
Nestled in the bustling urban commercial centre in the Thrissur district of Kerala, this project dubbed "Wrapped Light" is a two-storied house conceived in a way to offer maximum air and light to the interiors. Designed by the team of Monsoon Projects, the project features a wonderful interplay of material textures like wood, Kota stone and corten steel. SURFACES REPORTER (SR) receives more details of the project from the team. Scroll down to read:
Also Read: A Home Made From Leftover Materials | Kerala | Ego Design Studio
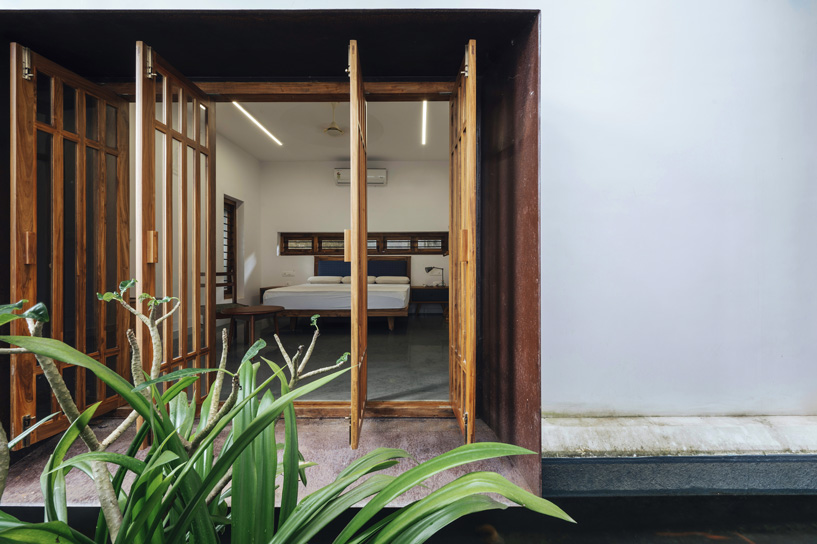 According to the architects, the home is a metaphor for ‘humanness’ as it offers this secure sense of ‘home’ to the family by creating for them a world within itself. "Spaces here were conceived to allow a natural flow and interaction within, wrapped in the most stimulating elements of nature- light, air and water," tells the creative design team, including Adarsh Rajendran, Shabin S Shajahan and Gokul GS.
According to the architects, the home is a metaphor for ‘humanness’ as it offers this secure sense of ‘home’ to the family by creating for them a world within itself. "Spaces here were conceived to allow a natural flow and interaction within, wrapped in the most stimulating elements of nature- light, air and water," tells the creative design team, including Adarsh Rajendran, Shabin S Shajahan and Gokul GS.
Major challenges
Talking about the challenges, the team expresses, " One of the key challenges was in creating a continuous and private built space in a site that is narrow and visually encroached upon by surrounding buildings. The presence of a 10 feet wide well, right in the middle of the property only made the process even more difficult. The efforts were in creating an ensemble of spaces that functioned around each other and hence, the well was integrated into the scheme."
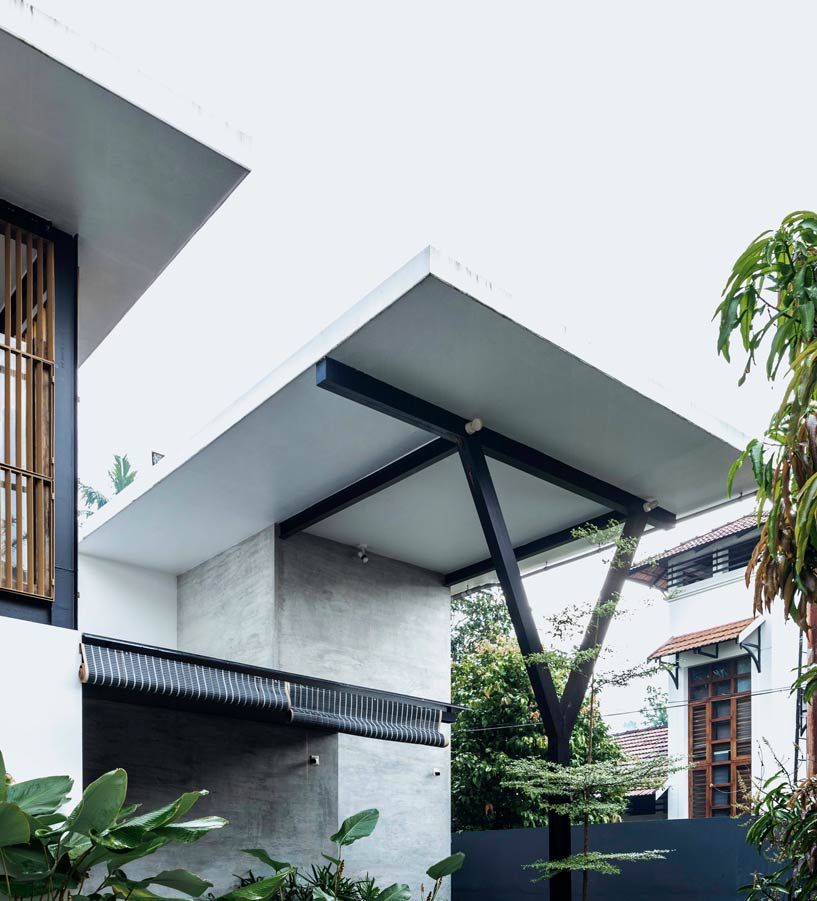
"All spaces were planned to open out into inner courtyards that were designed as natural landscapes within walls. This creates an envelope that keeps the house estranged from surrounding plots and provides the desired privacy," the team continues.
Narrow entrance with a skylight
What meets the eye at the very entrance of this two-storied house is the use of spatial volumes to enhance the human experience. The narrow entrance walkway is lit by a two-story high skylight creating a play of light on the floor that is paved with natural stone and lined with tropical plants.
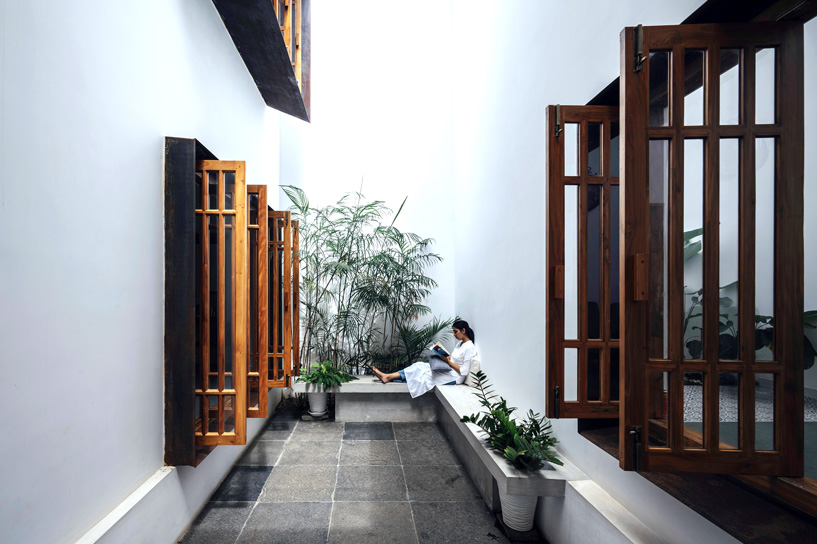 This overlay of carefully curated elements gives you only a hint of the spatial drama that lies ahead. Moving on into the voluminous living spaces, the floor has an open plan that centres around the dining hall.
This overlay of carefully curated elements gives you only a hint of the spatial drama that lies ahead. Moving on into the voluminous living spaces, the floor has an open plan that centres around the dining hall.
Courtyard with koi pond
The garden courtyard, which becomes a peaceful getaway for each family member on a regular day, transforms into an activity zone and comes alive during household gatherings.
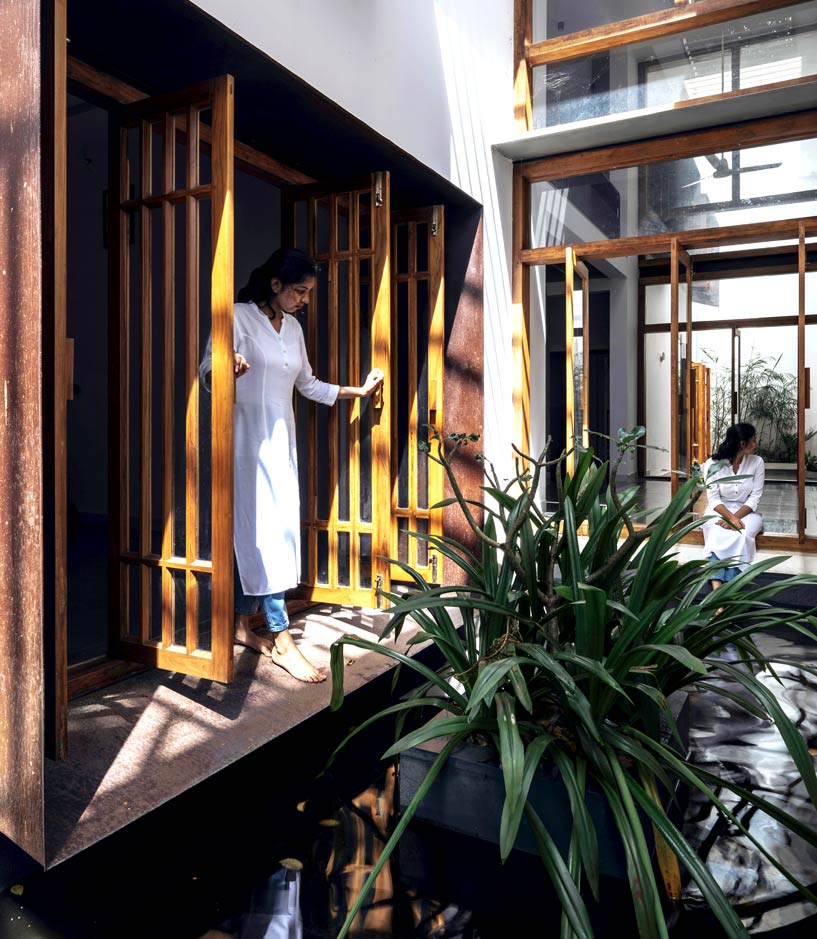 The courtyard, together with the koi pond forms a natural corridor that is pivotal in making the rest of the spaces visually closer and continuous. This corridor also provides light, cooling ventilation and soothing views to each of the four bedrooms placed on either side.
The courtyard, together with the koi pond forms a natural corridor that is pivotal in making the rest of the spaces visually closer and continuous. This corridor also provides light, cooling ventilation and soothing views to each of the four bedrooms placed on either side.
The juxtaposition of natural and unnatural elements
The minimal yet intriguing quality of spaces was achieved by the harmonious combination of aesthetic white walls with material textures like wood, Kota stone and corten steel. The juxtaposition of these contradicting natural and unnatural elements is what makes the design a compelling visual treat.
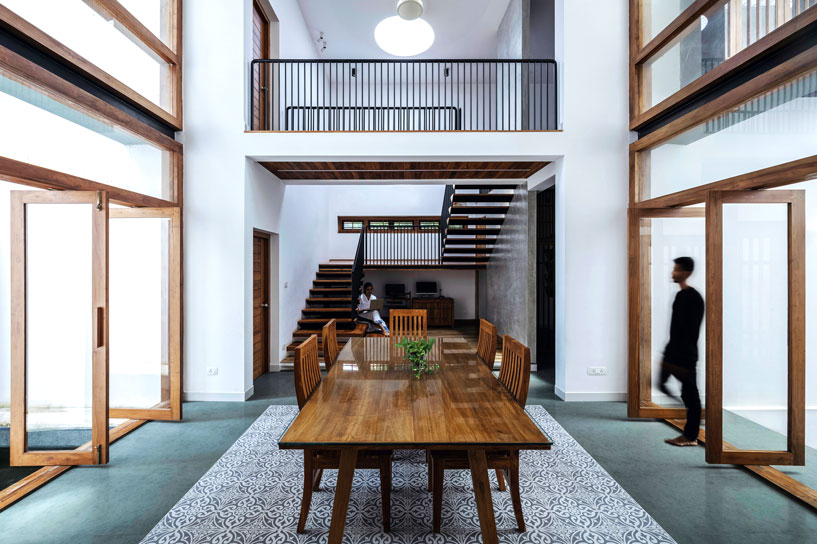 It is at this juncture that a design; skillfully crafted to stimulate senses, commissioned to serve the intended functions, candidly evolves to be rewarding and engaging on a ‘human’ level.
It is at this juncture that a design; skillfully crafted to stimulate senses, commissioned to serve the intended functions, candidly evolves to be rewarding and engaging on a ‘human’ level.
Project Details
Project Name: Wrapped Light (Residential)
Project Location: Thrissur, Kerala, India
Built area: 2900 sq. ft.
Firm Name: Monsoon Projects
Firm Location: Kochi, Kerala, India
Architects: Adarsh Rajendran, Shabin S Shajahan, Gokul GS
Photography: Althaf AR (STUDIO IKSHA)
Keep reading SURFACES REPORTER for more such articles and stories.
Join us in SOCIAL MEDIA to stay updated
SR FACEBOOK | SR LINKEDIN | SR INSTAGRAM | SR YOUTUBE
Further, Subscribe to our magazine | Sign Up for the FREE Surfaces Reporter Magazine Newsletter
You may also like to read about:
Bold Jewel Tones Offset By Neutral Palette To Give A Wow Look To This Surat Home Designed by Eshita Marwah of /e
A Beautifully Layered Home in Hyderabad Decorated With Minimal Accessories, Neutral Tones, and Traditional Artworks | 42MM Architecture
And more…