
Set in southern Gujarat, this 5,400 sq ft- ‘T House’ is fashioned by Kalpak Shah, Principal Architect of Pune based Studio Course. The firm used simple and sustainable materials while designing the residence. The core idea was to contemporize mid-century modern architecture. They focused on enhancing the interior design with the aspect of sustainability and blend minimalist furnishing with contemporary aesthetics. Wooden interiors, Handpicked chairs, custom-designed furnishings, black granite flooring, nature-inspired colours, are some of the arresting features of the project. The “T House” is planned in such a way that the circulation core and passages are in the center, with all the living spaces around it. This opened up the entire house to the outdoors, bringing in a lot of light and natural ventilation in each room. The principal architect, Kalpak Shah, has shared with SURFACES REPORTER (SR) more info about the project. Read on:
Also Read: Earthy and Warm, the Interiors of This Ahmedabad Home Exudes an Unparalleled Charm | Intrinsic Designs
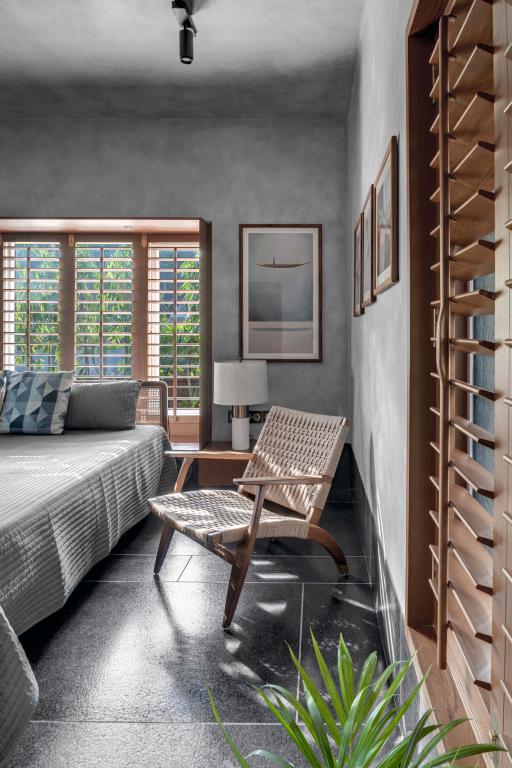
The plot rests within a group of 15 other bungalows, which had to abide by the Builder’s common plans, facade planning, finishing treatment and appearance. Due to these constraints, the internal spaces and planning became their way to experiment with the design of this house.
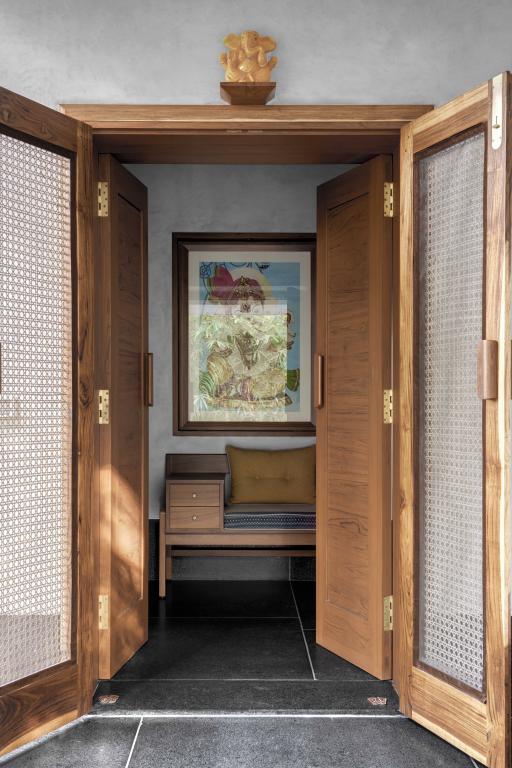
In essence, the underlying ideology used in the design is referenced to the mid-century modern homes where the client’s attempt was to leave a legacy behind for his daughter. The client too looked at the house that would withstand time than be trendy.
Poetics in Architecture:
Just as the musical expression in Jazz music is defined by its composition and arrangement, ingenuity is one of its key elements where a musician invents music at the spur of the moment.
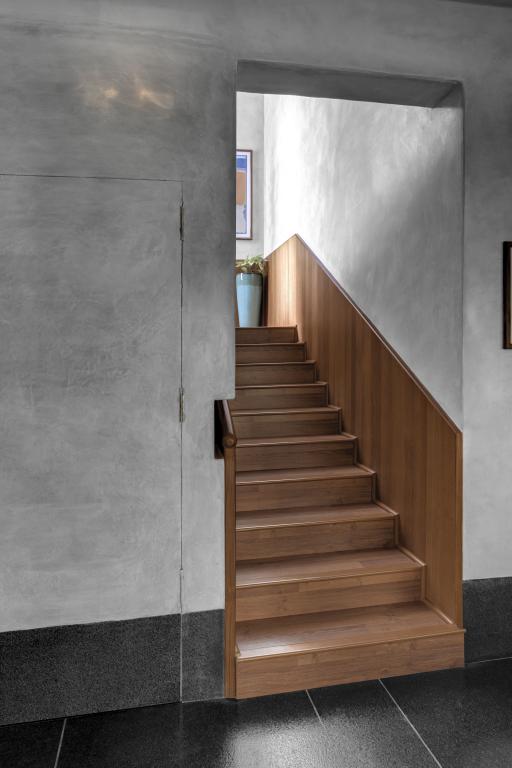 Ingenuity is all about expressing one belief. Similarly, the design portrays many such elements for innovation. Everything is doing its own part but they come together beautifully.
Ingenuity is all about expressing one belief. Similarly, the design portrays many such elements for innovation. Everything is doing its own part but they come together beautifully.
Also Read: An Earthy Material Palette Dominates The Interiors of This Residence in Indore Designed by Manish Kumat Design Cell
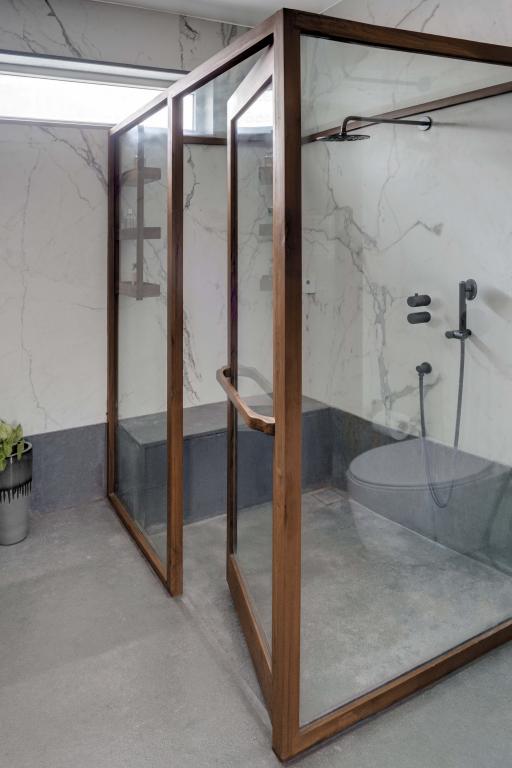
“I believe to convey an expression, it’s very important for the complete envelope to speak the same story.”- says Kalpak Shah which he believes he has learnt from studying “Mies Van Der Rohe” and by working closely with “Bijoy Jain” of “Studio Mumbai”.
Nature-Inspired Material Palette
Simplistic, minimal design with careful selection of sustainable materials and precise details with local craftsmanship is extremely central to the firm’s philosophy during design process.
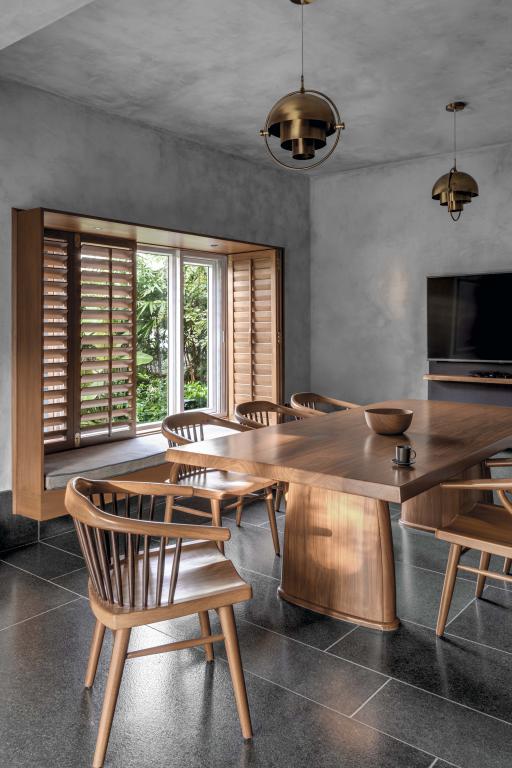
The relationship between client and architect is extremely fundamental, as this is a highly tailor-made home to reflect the client’s comfort, lifestyle and personality. Colors are inspired from nature, with black granite floors, hand painted walls in grey that display the tactility of the process.
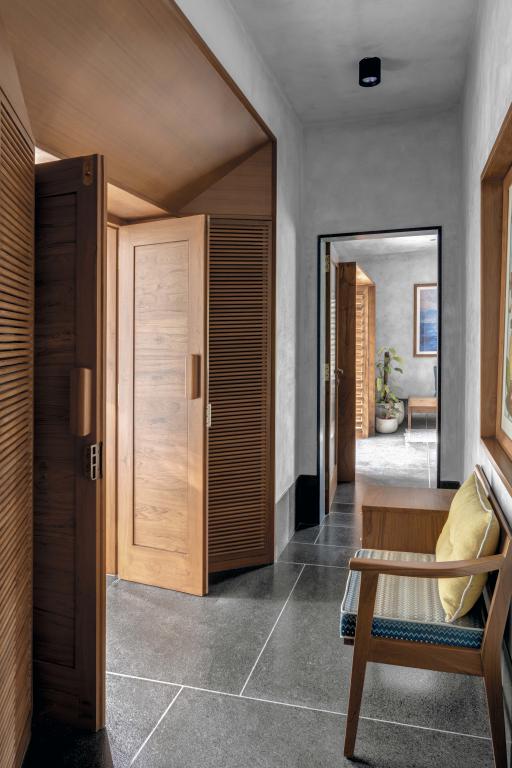
The skirting rises a few inches higher than the general norm, give solidity to the space. Design adapts for each space depending on their function and scale, for e.g., the walls of the toilets become white with lighter grey Kota flooring to respect the smaller volume. The idea is to maintain cohesion throughout the house for each type of space.
Handpicked Furnishings
The client and Kalpak share their ideology towards design- “Details make the Design; details are as integral as the whole of Design”. It is not just a technique to finish a product or space. “Hans Wegner”, “George Nakashima” and “Pierre Jeanneret” chairs have been handpicked and some of which altered to meet the design language and suite Indian anthropometry.
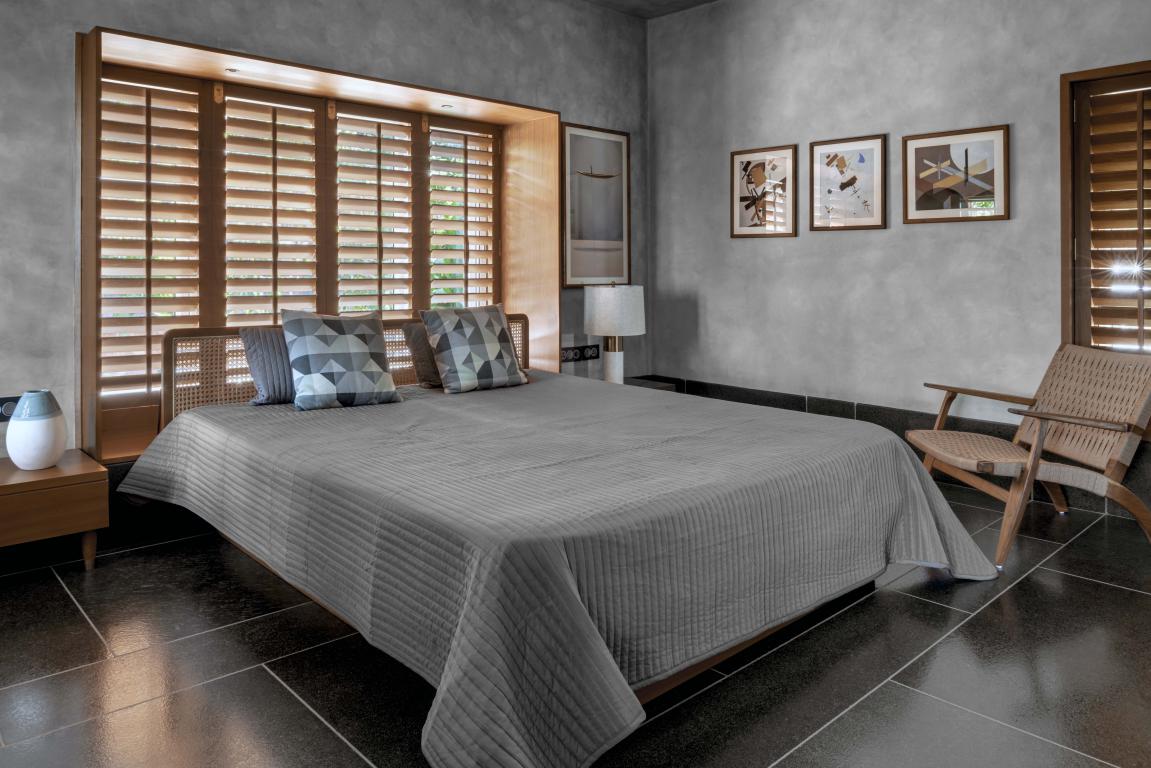 Besides, most of the house furniture, partitions, handles, latches, etc. are custom designed by the studio using natural brass, teak wood, fluted glass, woven rattan, Danish cord wicker work, etc.
Besides, most of the house furniture, partitions, handles, latches, etc. are custom designed by the studio using natural brass, teak wood, fluted glass, woven rattan, Danish cord wicker work, etc.
Also Read: Attractive Corridor Accentuates The Interiors of This 4 BHK Apartment | Kolkata | Spazio Interiors
Connecting Inside and Outside
Another element of space making – the bay windows have special meaning in this house to connect the inside to the outside. A nook in every room to snuggle and curl up while watching the world go by.
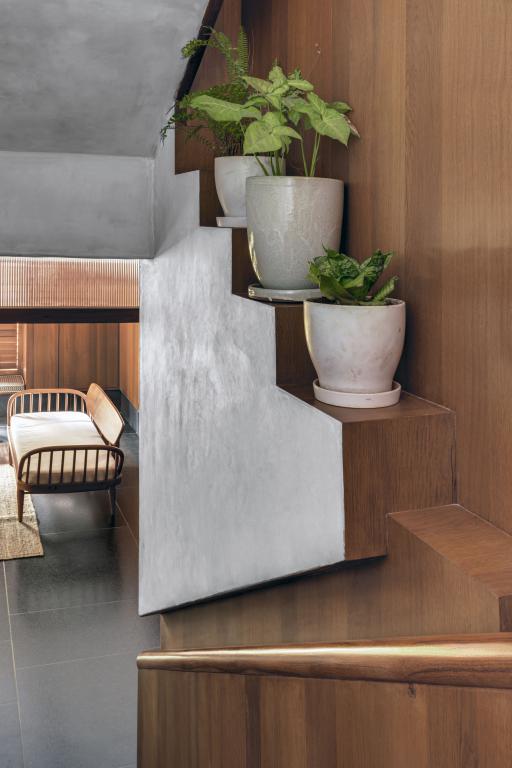 The indoor plants stroll into the spaces as if the outdoors have come in. The design intent is always to achieve a calm and serene space.
The indoor plants stroll into the spaces as if the outdoors have come in. The design intent is always to achieve a calm and serene space.
Project Details
Project name: T House
Principal Architect: Kalpak Shah
Architect’s Firm: Studio Course
Project location: South Gujarat, India.
Completion Year: 2020
Gross Built Area: 500 Sq.M.
Text credits: Prachi Patel
Photo credits: Fabien Charuau
About the Architect
Kalpak Shah is the Principal Architect of Studio Course, a Pune-based architecture and design firm. After earning bachelor in architecture from MMCA, Pune, India in 2010, he studied Masters in Advance Architecture Design from Stadelschule Architecture Class, Frankfurt, Germany in 2013. He also practiced as an Architect with gurus like Christopher Benninger, of CCBA, Pune and Bijoy Jain, of Studio Mumbai, India between 2010-2015.
After gathering such experience, he established the practice “Studio Course” in 2015. Since the conception, the firm has been involved in diverse projects, working design to more levels of innovation and perfection. Their projects have been published in several international magazines such as “ArchDaily”, “Architectural Digest”, “Domus”, “Dezeen”, “Design Boom”, “Elle Décor”, etc.
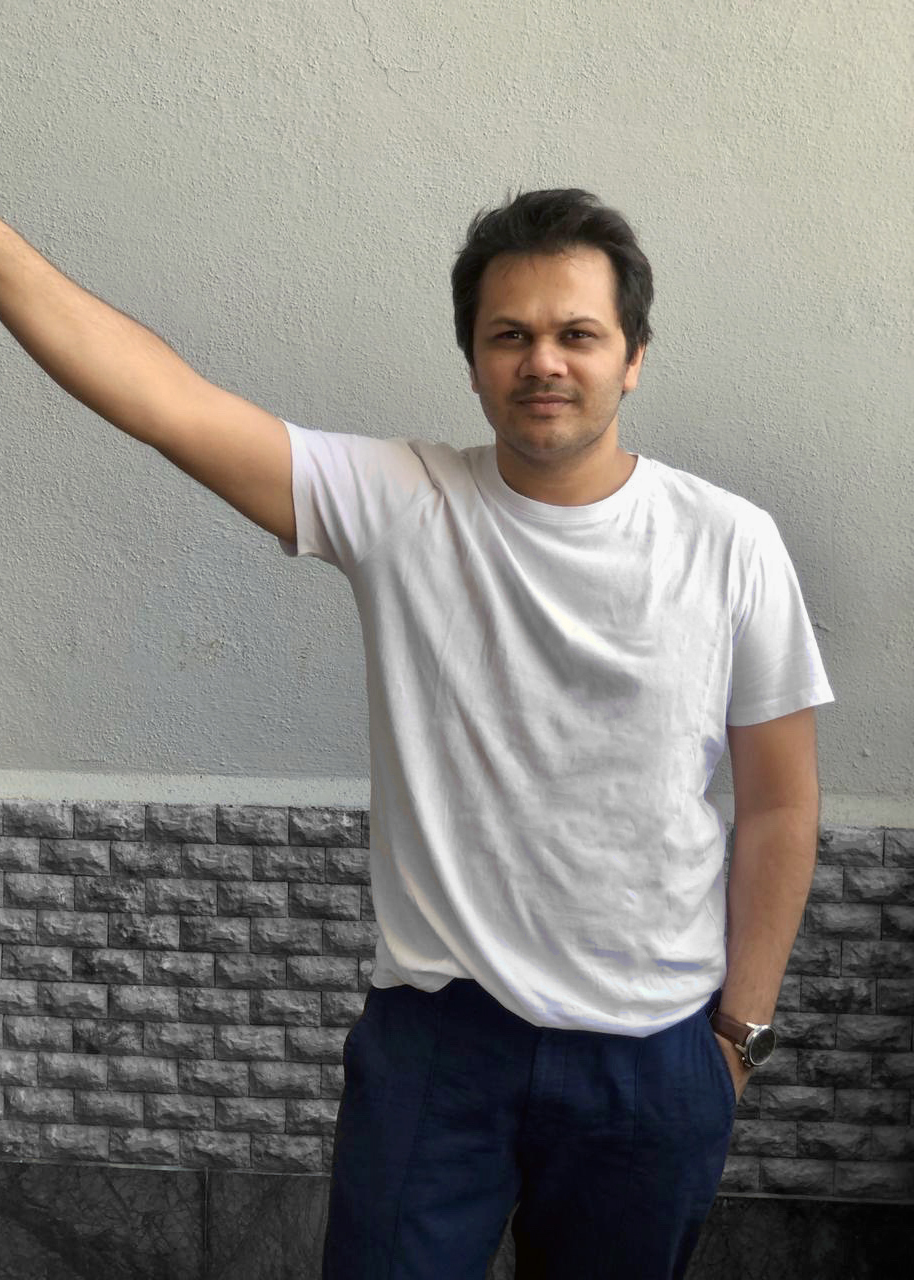
Kalpak Shah, Principal Architect, Studio Course
More Images
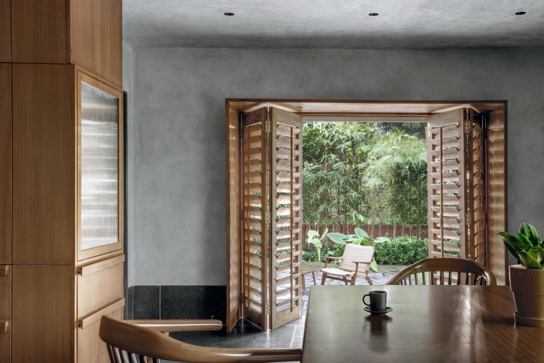
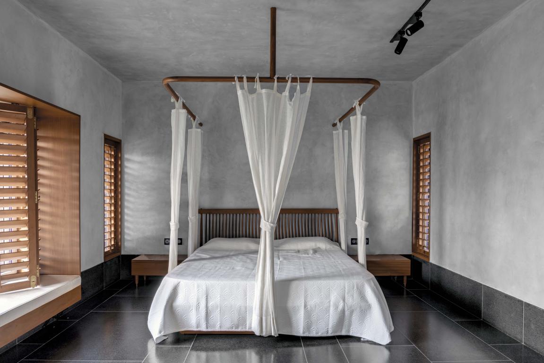
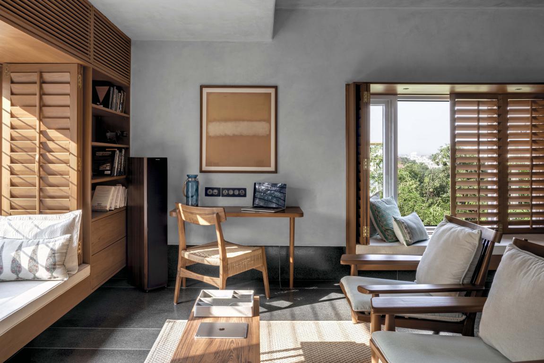
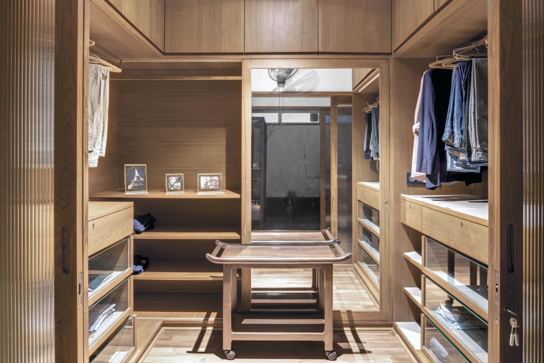
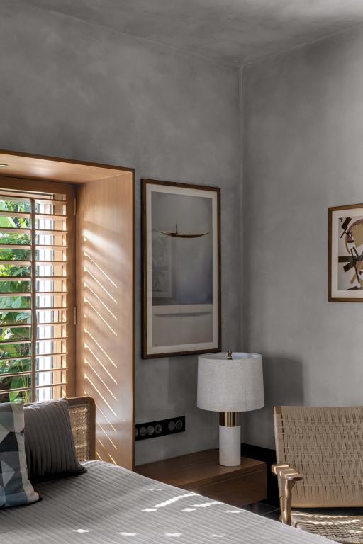
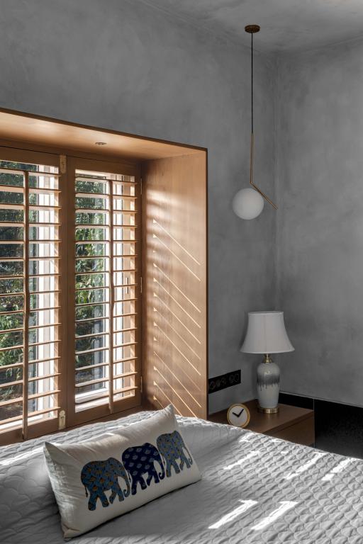
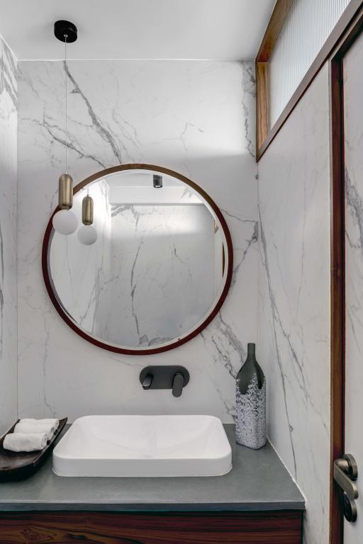
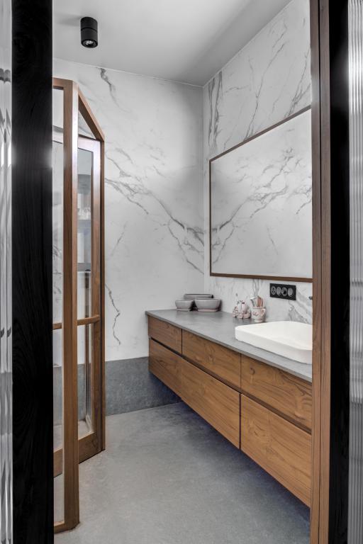
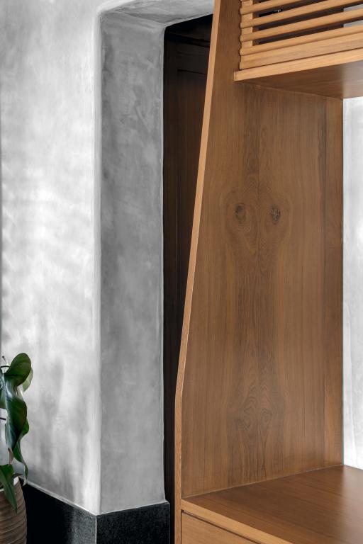
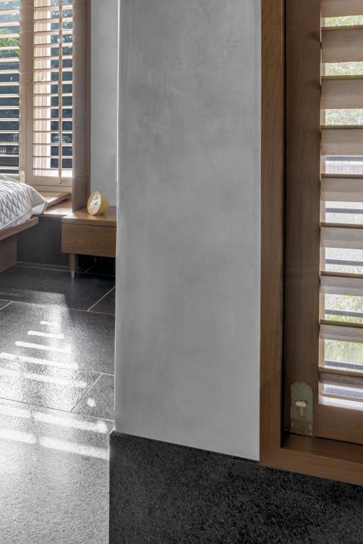
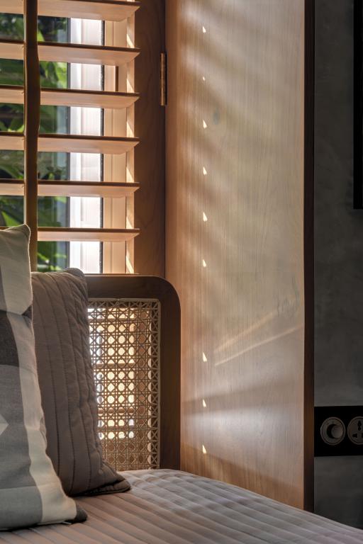
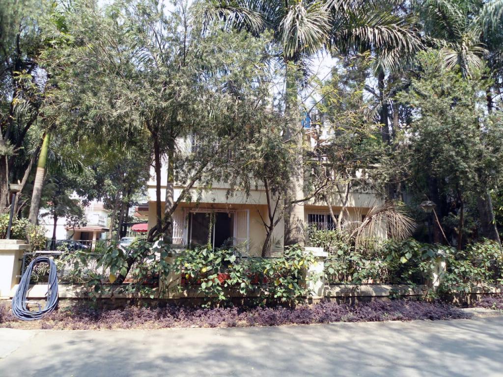
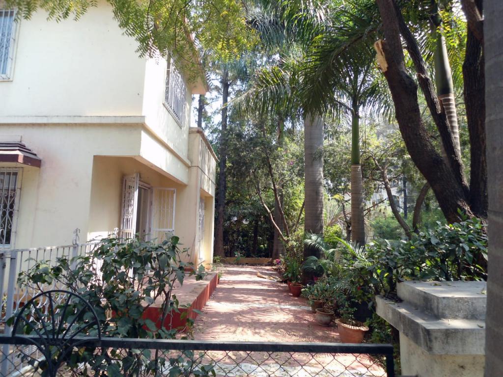
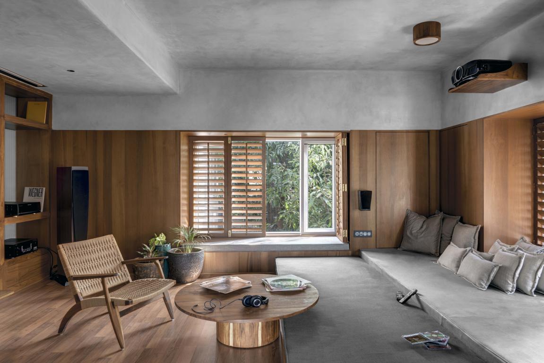
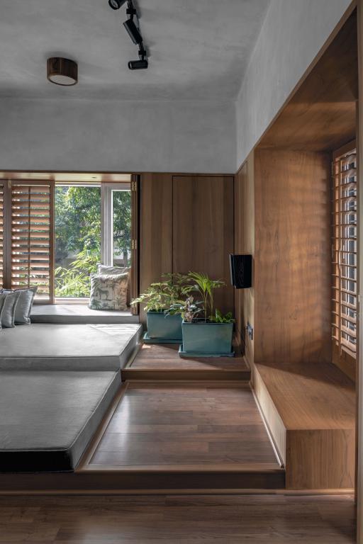
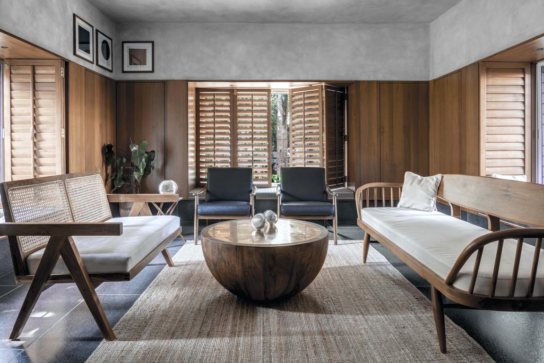
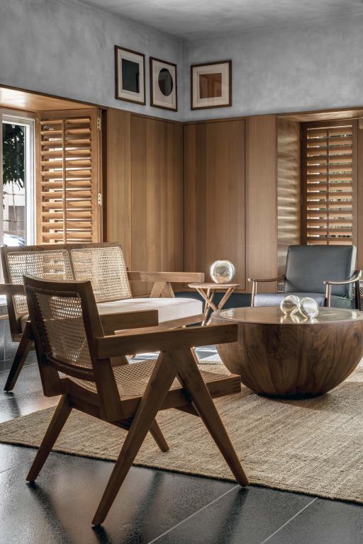
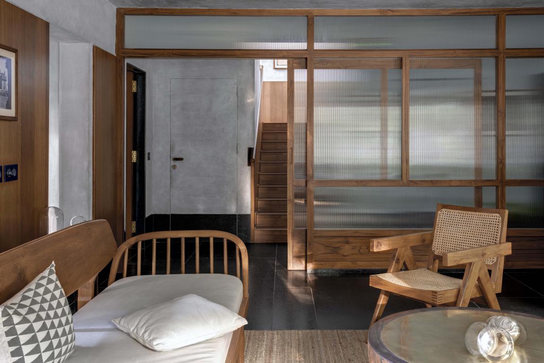
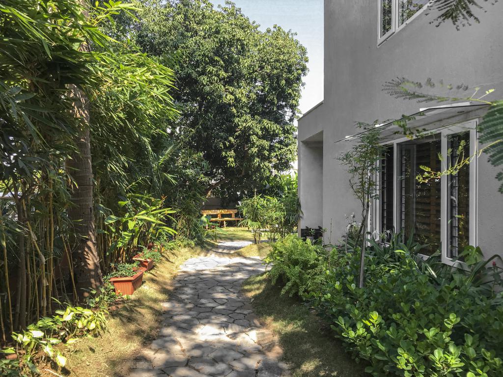
About the Architect
After earning bachelor in architecture from MMCA, Pune, India in 2010, he studied Masters in Advance Architecture Design from Stadelschule Architecture Class, Frankfurt, Germany in 2013. He also practiced as an Architect with gurus like Christopher Benninger, of CCBA, Pune and Bijoy Jain, of Studio Mumbai, India between 2010-2015. After gathering such experience, he established the practice “Studio Course” in 2015.

Kalpak Shah | Principal Architect and Founder of Studio Course
About the Firm
Kalpak Shah founded Studio Course in 2015. Since the conception, the firm has been involved in several projects, working design to more levels of innovation and perfection. Their projects have been published in several international magazines. The firm is driven by this course attempts to create spaces that are of lasting value, functional, minimal and beautiful.
Keep reading SURFACES REPORTER for more such articles and stories.
Join us in SOCIAL MEDIA to stay updated
SR FACEBOOK | SR LINKEDIN | SR INSTAGRAM | SR YOUTUBE
Further, Subscribe to our magazine | Sign Up for the FREE Surfaces Reporter Magazine Newsletter
Also, check out Surfaces Reporter’s encouraging, exciting and educational WEBINARS here.
You may also like to read about:
A House That Gives Uber-Luxe Vibes to the Inhabitants | The Auura Interior Design Studio | Rajkot | Adani Shantigram
Luxury Flows in the Interiors of This Family Residence in New Delhi | Studio Crypt
MAATI: A Simple and Low-Maintenance Home by Bhopal-Based Interior Design Firm
And more…