
Nestled in the Innova food park of Malur, Kolar district of Karnataka,this cozy workplace & guesthouse is designed by Skapa Architects in collaboration with Atelier108. The project dubbed “Ella Foods” follows an ethos of earthy modest tones owing to its surroundings and architectural signature. SURFACES REPORTER (SR) receives detailed information about the project from the team. Scroll down to read:
Also Read: Pyse to Build India’s First Largest, Fractionally-Owned Solar Power Plant in Karnataka
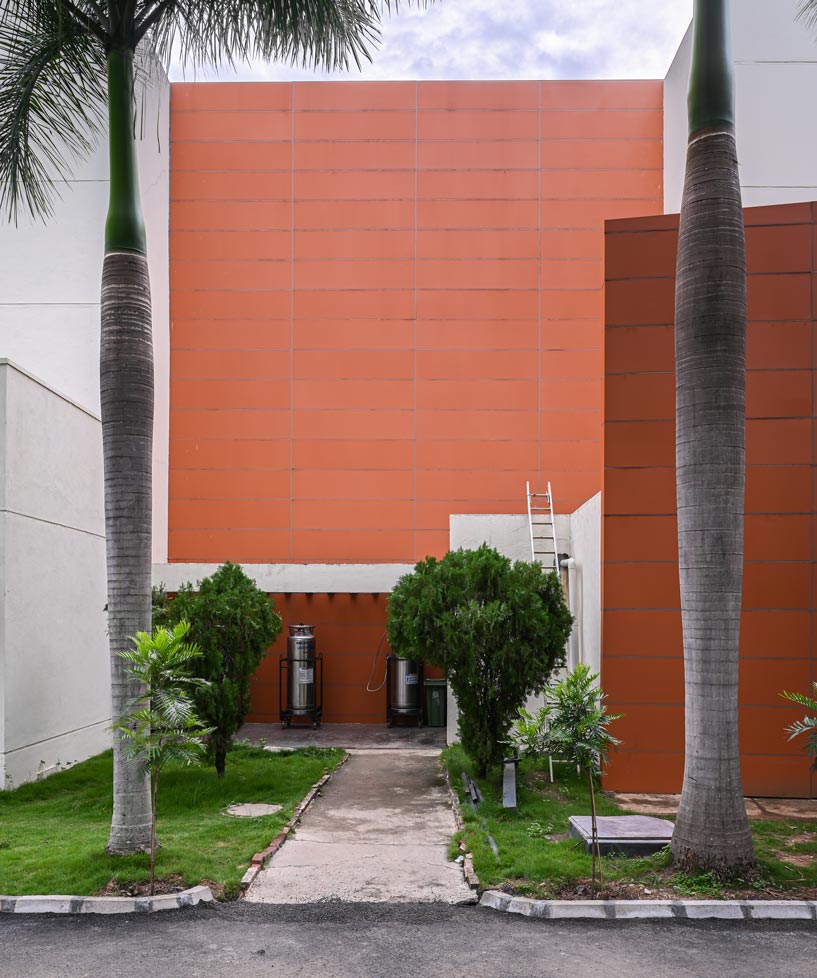
The character of every space is due to the function they carry out and the time spent in experiencing it. Offices or workplace environments are by function secondary homes to manifest ideas. Bringing people from various walks together, in order to create, improvise and develop is elemental to its persona.
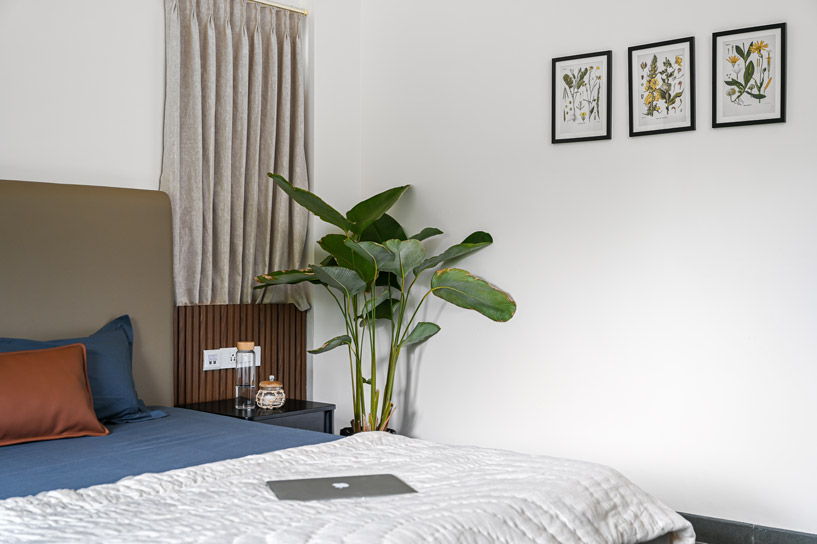 To design a space with these innate properties is to paint with more than just materials, where the brush strokes impart purpose, connectivity, responsibility and comfort. Ella Foods is one such remarkable project that the firms had the pleasure to bring life to.
To design a space with these innate properties is to paint with more than just materials, where the brush strokes impart purpose, connectivity, responsibility and comfort. Ella Foods is one such remarkable project that the firms had the pleasure to bring life to.
Muted greys and the warmth of wood
The studio is a living paradox of subtlety and zeal. It weaves the muted greys and the dark woods to form a tapestry, timeless in its modern allure. The penchant for detail-oriented precision with an illuminating bigger picture is a principle embedded in its execution. The matt grey finishes give texture to the smooth walnut workmanship.
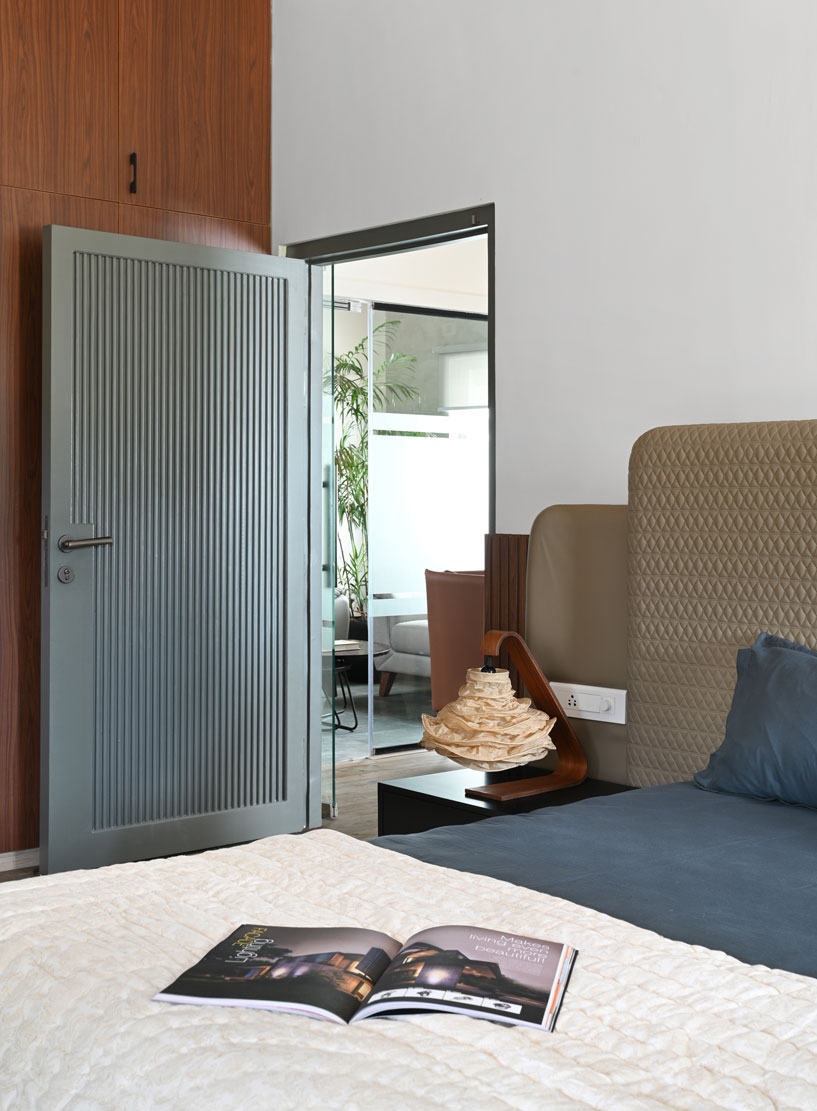 The design narrative in an interior design project always comes with status in quo. The existing psyche needs to be altered, incorporated and ultimately embraced. Entrances are statements that attest to their assets. Owing to its simplistic style, a sleek grey duco-finished door with elemental verticality of spindles and handles was crafted.
The design narrative in an interior design project always comes with status in quo. The existing psyche needs to be altered, incorporated and ultimately embraced. Entrances are statements that attest to their assets. Owing to its simplistic style, a sleek grey duco-finished door with elemental verticality of spindles and handles was crafted.
The lounge is anchored by an iconic grey and wood desk, custom-made with a quaint exhibit of their products as a much-appreciated backdrop. Spc flooring in tones of walnut for the cabins and conference rooms revelled with the raw neoteric Kota stone for the existing common areas.
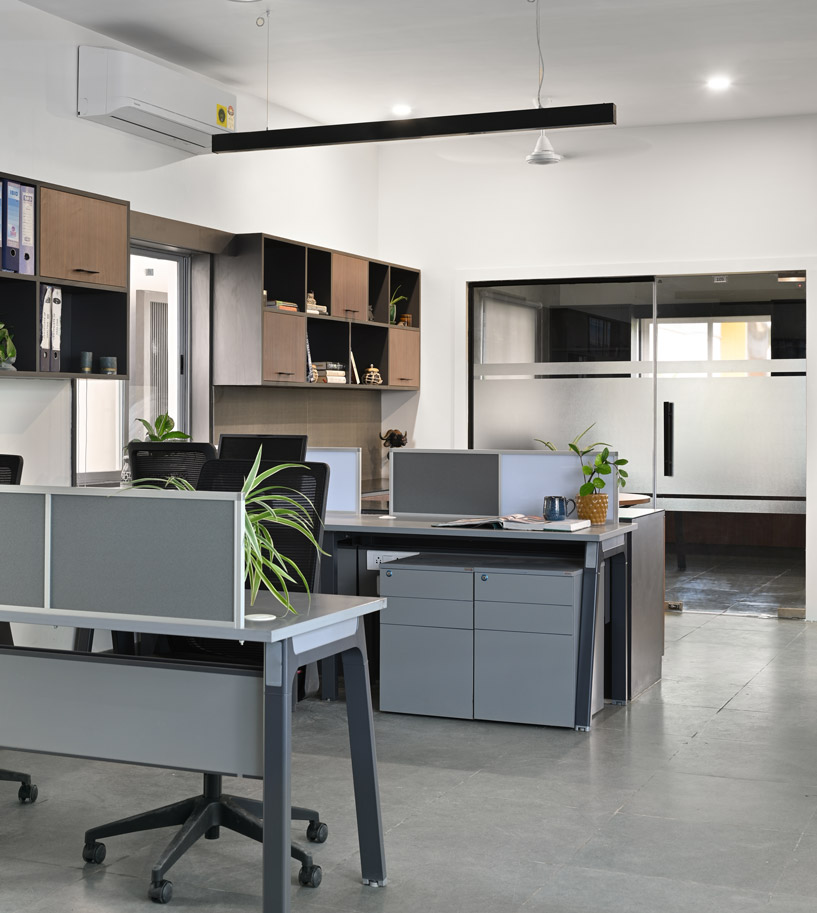 While the facade used verticality the interiors incorporated horizontal elements to maintain design decorum. The wooden elements interspersed with profile lighting running along the boardroom walls add to the coziness of the space. Featherlite furniture pieces are a simple and sleek addition to the welcoming space.
While the facade used verticality the interiors incorporated horizontal elements to maintain design decorum. The wooden elements interspersed with profile lighting running along the boardroom walls add to the coziness of the space. Featherlite furniture pieces are a simple and sleek addition to the welcoming space.
The seamless envisage of tan leather seaters atop raw grey flooring with warm walnut wooden facets ties the space to hum a tune of quiet professionalism of honesty and luxury.
Also Read: Vanaja: A Warm Home That Is A Celebration Of Indian Culture And Craftsmanship | Manipal | Karnataka | Vriksh
MD’s Cabin
The MD’s cabin follows much of the same woven tapestry of tan, grey and walnut.
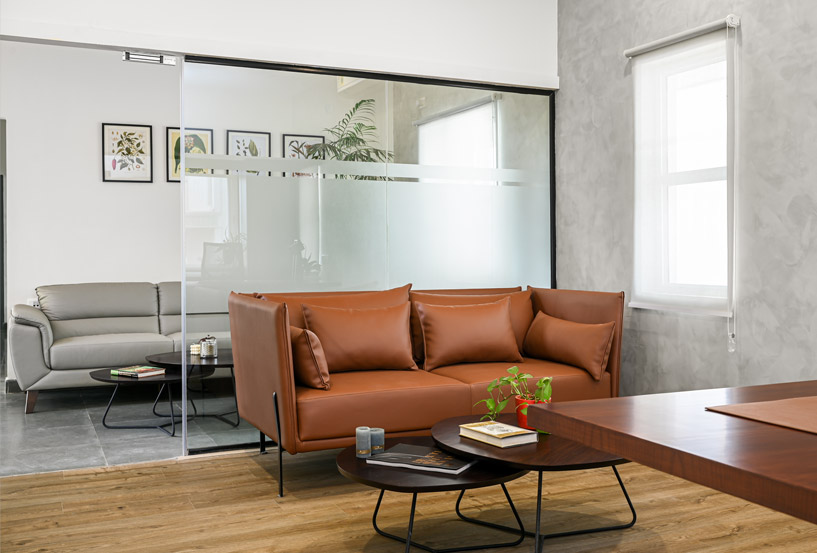 Bespoke artwork represents the ethos of the studio with its informative antique spice prints of chillies, pepper etc.
Bespoke artwork represents the ethos of the studio with its informative antique spice prints of chillies, pepper etc.
Guest Bedrooms
Guest bedrooms on the upper floors are a contemporary supplement to the minimalistic, clean-cut atelier of Ella Foods.
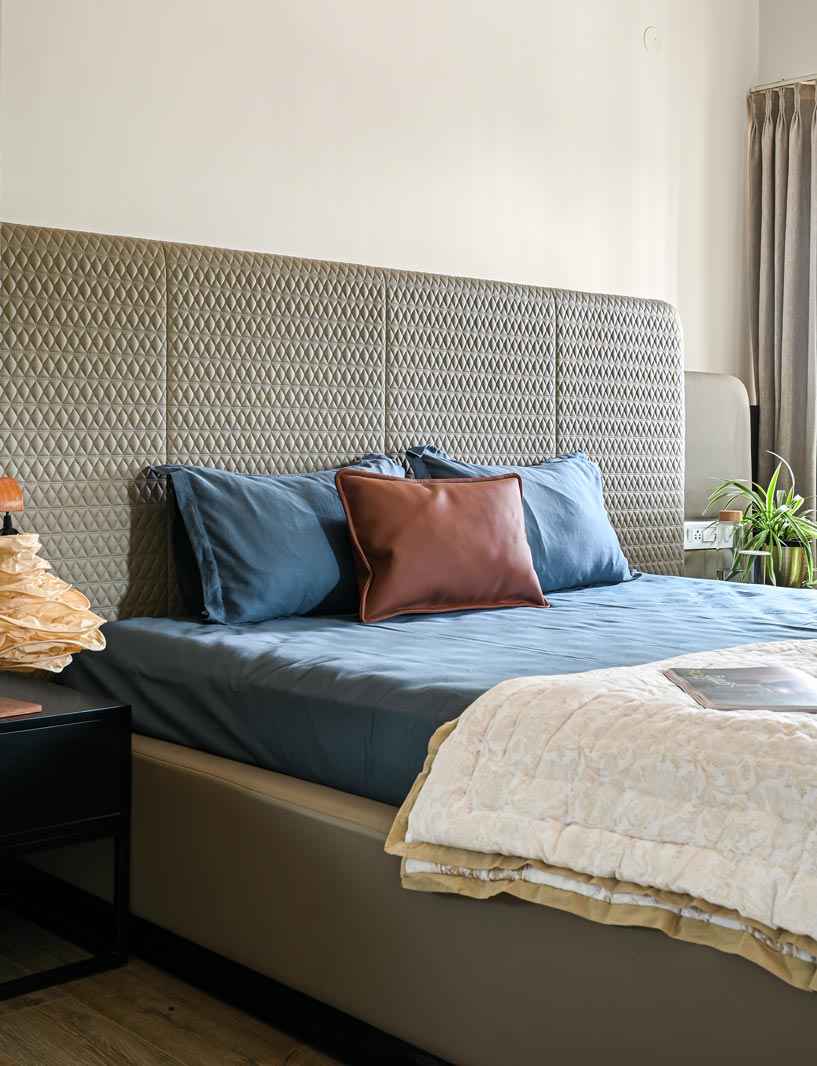 With furniture from Featherlite, Ovion and Herman miller the space is alive with imminent activity and bustle. These vivacious fundamentals in an intimate colour palette string a tapestry that took a profound journey to walk through.
With furniture from Featherlite, Ovion and Herman miller the space is alive with imminent activity and bustle. These vivacious fundamentals in an intimate colour palette string a tapestry that took a profound journey to walk through.
Role of Lighting in the project
Lighting design is a complete game changer in any interior or architectural project. It plays a huge role both in terms of functionality and aesthetics.
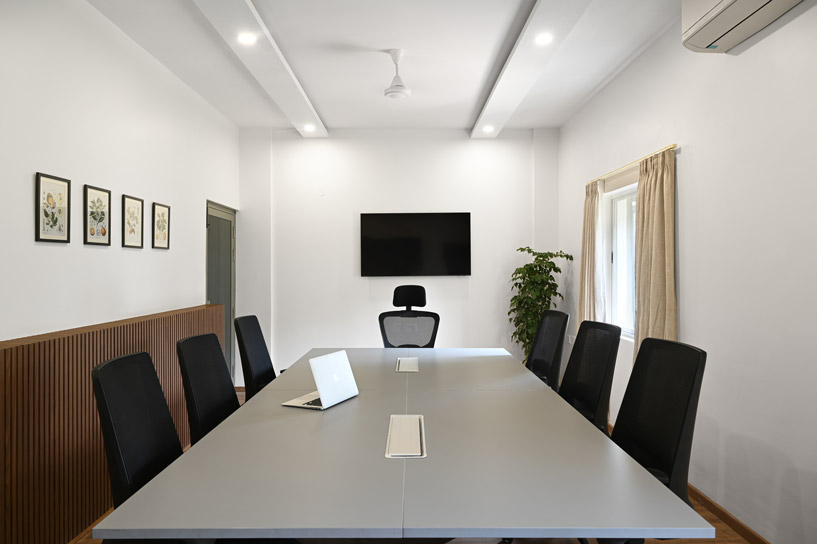 In this project as well lighting plays a huge role, in achieving a certain lux level that is required for a working environment yet keeping the ambience classy and pleasing. “We have played with lighting in different layers, from concealed ceiling lights to suspended linear lights to battens to organically be a part of the design in the conference rooms to tabletop lamps,” explains the team.
In this project as well lighting plays a huge role, in achieving a certain lux level that is required for a working environment yet keeping the ambience classy and pleasing. “We have played with lighting in different layers, from concealed ceiling lights to suspended linear lights to battens to organically be a part of the design in the conference rooms to tabletop lamps,” explains the team.
Ella Foods is a medley of light and warmth in a song of earthy neutrals and quiet minimalism that is the bespoke answer to workplace designs everywhere.
Project details:
Project Name, Location: Innova Food Park, Malur, Kolar district
Typology: Interior design for an Office and Guest House
Square Footage: 3,300 Square Feet
Completion Month and Year: June 2022
Architecture Design Firm: Atelier-108 in collaboration with Studio Skapa Architects
Principal Architect: Anusha Arun & Charita Kishore Rupa
Design Team: Ar. Raksha
Text Credit: Namitha Praveen
Photography Credit : Nayan Soni
Furniture: Featherlite, Ovion and Herman Miller
Products and Materials
Lighting: Panasonic
Furniture: Featherlite and Ovion
Tiles: Kajaria
Glass: St.Gobain
About Studio Skapa Architects
Studio Skapa Architects is a young, Bangalore based Architecture and design studio offering Interior design, Architecture and Urban design services across multiple segments – residential, commercial, retail and hospitality. With their love for heritage and curiosity to explore and experiment with the new, their forte is to reimagine a union between tradition and contemporary sensibilities. With their mantra being ‘form follows function’, they believe that ‘design is not just what it looks like but how it works’.
About Atelier108
At ATELIER 108, Creative and innovative Design is their business and passion. They believe that a house becomes a home when it's personalized — your space should show off your tastes and personality, work with your lifestyle, and maybe make your guests a little envious. They know that creating a home interior that does all of these things isn't easy, and they're here to help. Their talented designers bring 8 years of experience to the table, couch, coffee table, or whichever furniture piece we're sitting near.
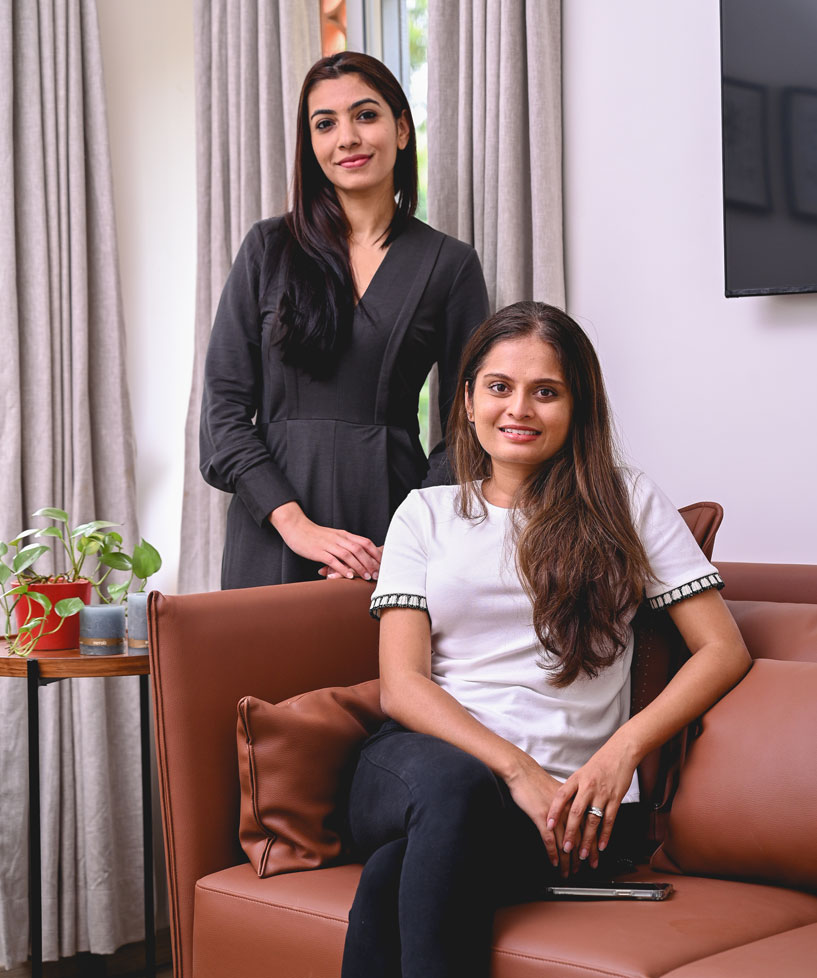
Anusha Arun & Charita Kishore Rupa
Keep reading SURFACES REPORTER for more such articles and stories.
Join us in SOCIAL MEDIA to stay updated
SR FACEBOOK | SR LINKEDIN | SR INSTAGRAM | SR YOUTUBE
Further, Subscribe to our magazine | Sign Up for the FREE Surfaces Reporter Magazine Newsletter
Also, check out Surfaces Reporter's encouraging, exciting and educational WEBINARS here.
You may also like to read about:
Sameep Padora Designs an Undulating Brick Vault for a School Library in India
This 13-Storey Residential Building in Moscow Features Fascinating Wavy Brick Facade | SPEECH
And more…