
Vietnamese architecture practice Vo Trong Nghia (VTN) Architects has finished the construction work of a private house that is clad with an expressive perforated ceramic brick façade in Bat Trang Town, Hanoi of Vietnam. The house embodies the unique town's ceramic and pottery heritage, which is basically a pottery village, and has been around for more than 100 years. Read SURFACES REPORTER (SR)'s this post to know more about the enticing project:
Also Read: New Delhi Based Architecture Interior Design Studio Renesa Created Home Decor Showroom With 1000 Terracotta Bricks
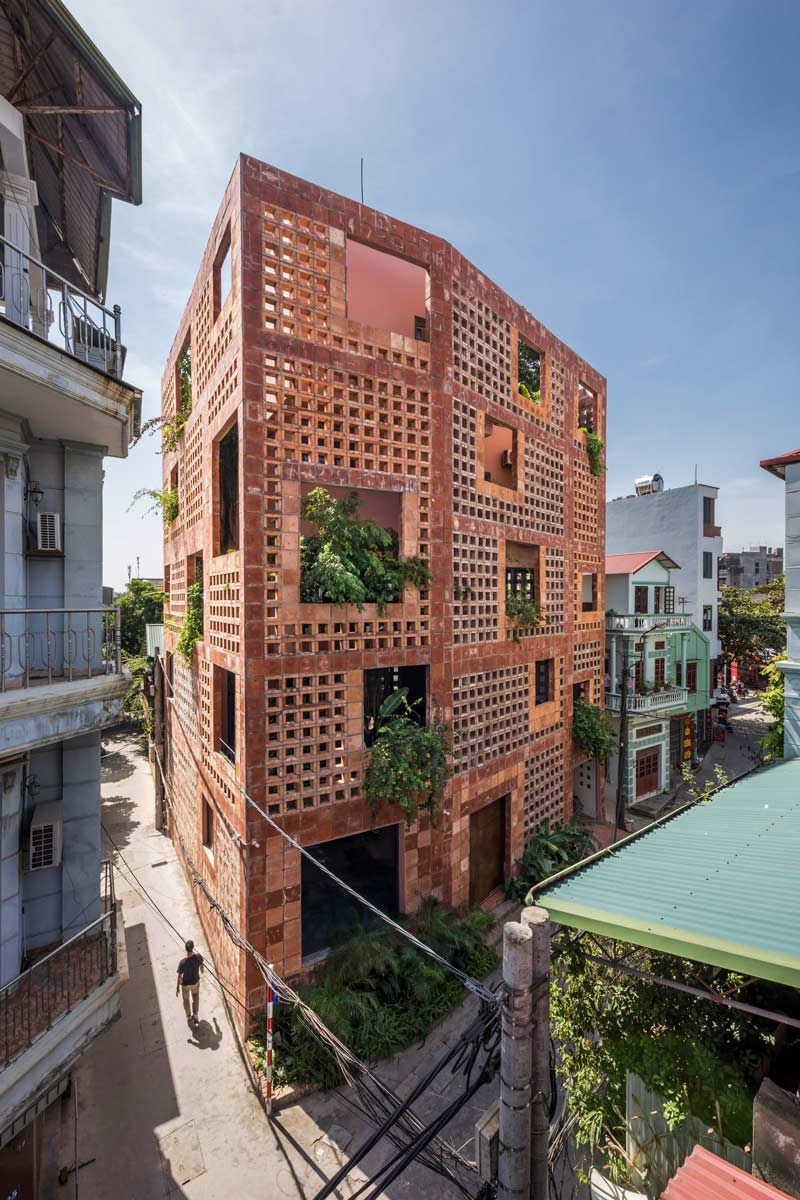
Spread over an area of 740-square-metre, the house is named Bat Trang House, probably because of its position. The town is known for its traditional touch with pottery and ceramics.
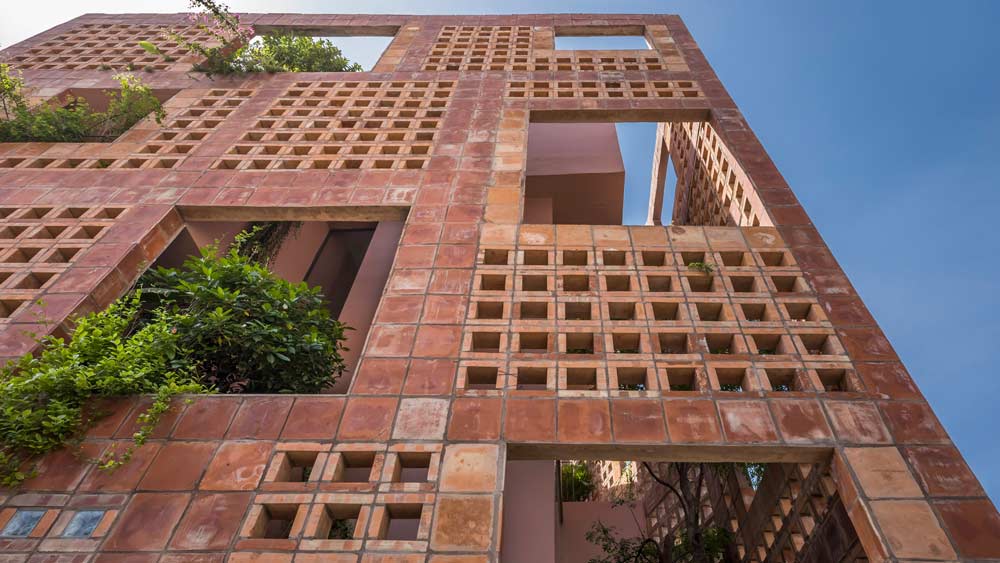
The architecture firm designed this house for a client, who was a ceramic specialist. As per the client's brief, they wanted a home that was interweaved with nature while also functioning as a ceramics shop where they could sell the town's traditional ceramic products. It was designed for a family of seven persons where they can do family get-togethers.
Hollow Ceramic Bricks- Main Highlight
Vo Trong Nghia Architects enclosed the entire house in 4,098 ceramic bricks that were individually handmade locally to size to form a punctured skin with "rhythmic" form, opening up in some places while closing in others.
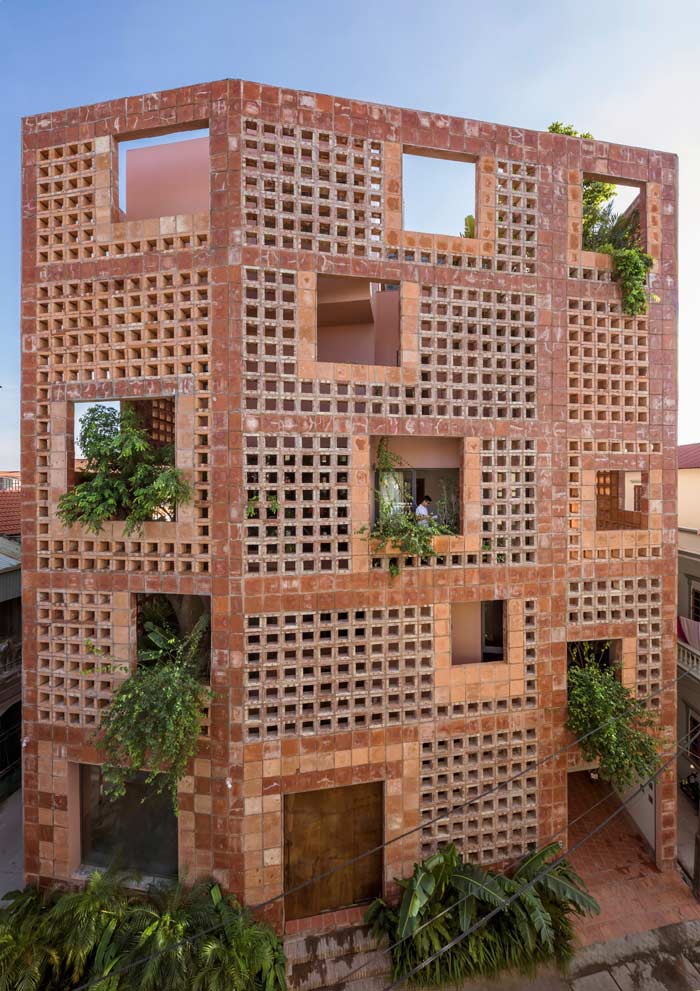 These were added to use the lushness of cultural context of this village. The architects said, "Ceramic has its own rough aesthetic and high durability, which was suitable for the exterior skin of the building."
These were added to use the lushness of cultural context of this village. The architects said, "Ceramic has its own rough aesthetic and high durability, which was suitable for the exterior skin of the building."
Also Read: This Multifaceted Brick Facade Takes Inspiration from Laurie Bakers Philosophy to Foster Local Brick Industry | The Pirouette House | Trivandrum | WallMakers
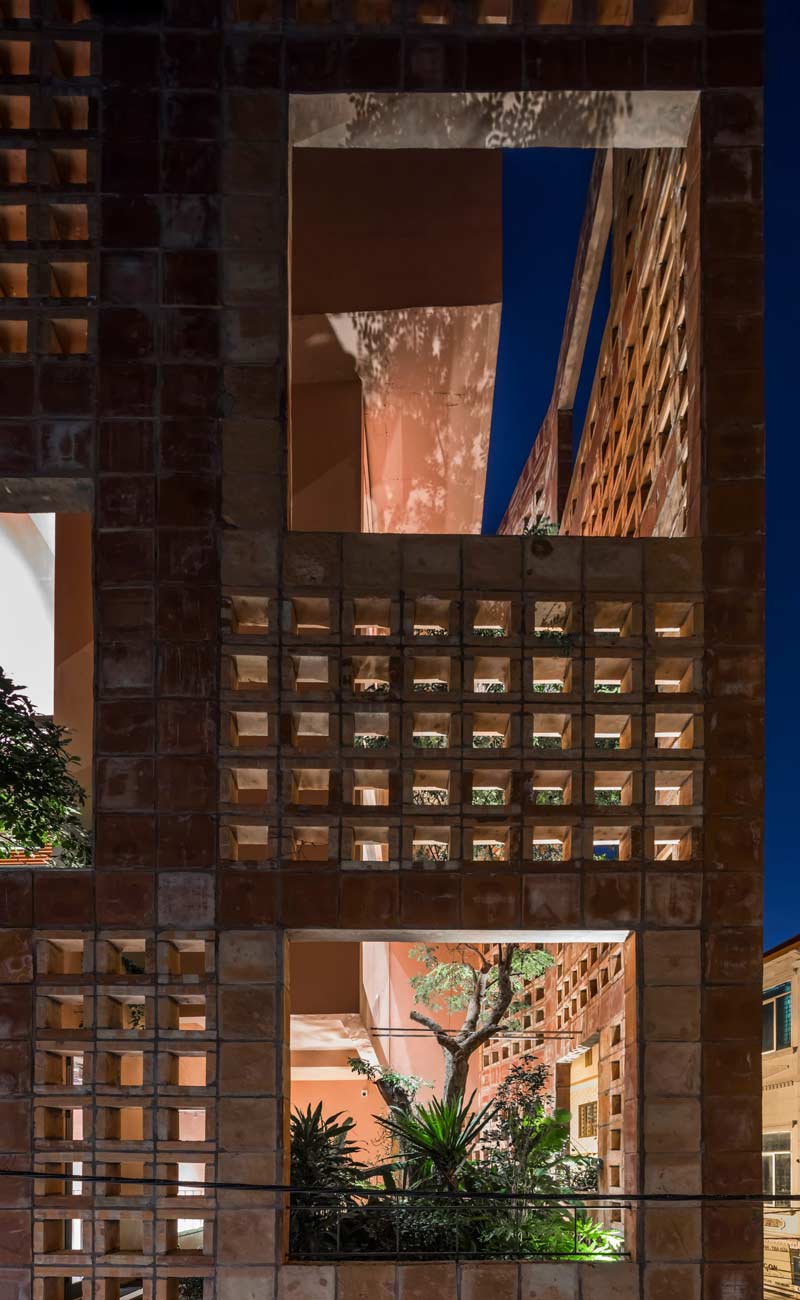
These gaps in ceramic façade allow air ventilation throughout the building, while the green plants or bushes give a second layer "Buffer Zone" that naturally cools the interiors.
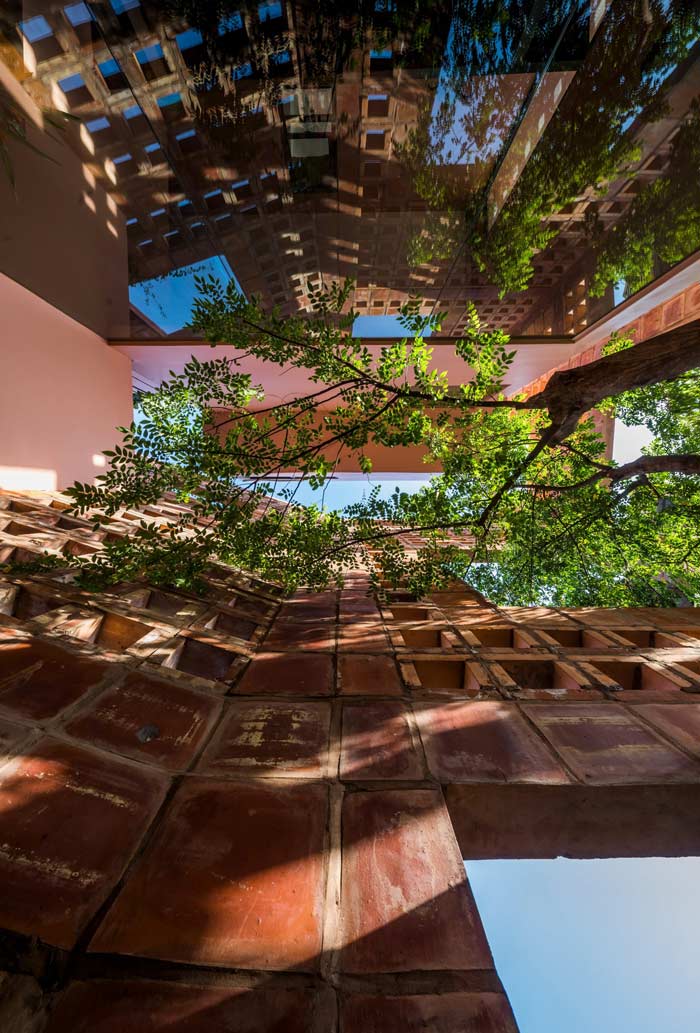
Notwithstanding the city's hot climate, the large windows throughout the home give wonderful views of out to the elevated gardens and enrich the link with nature. "The gaps of the ceramic walls function particularly well in terms of effectively getting the right amount of solar gain for the interior, especially in the summer," the studio said. The layered design of the building prevents it from overheating.
Green Spaces in the Openings of the Ceramic Facade
The house is also noticeable by greenery that fills the space between the home and the wall.
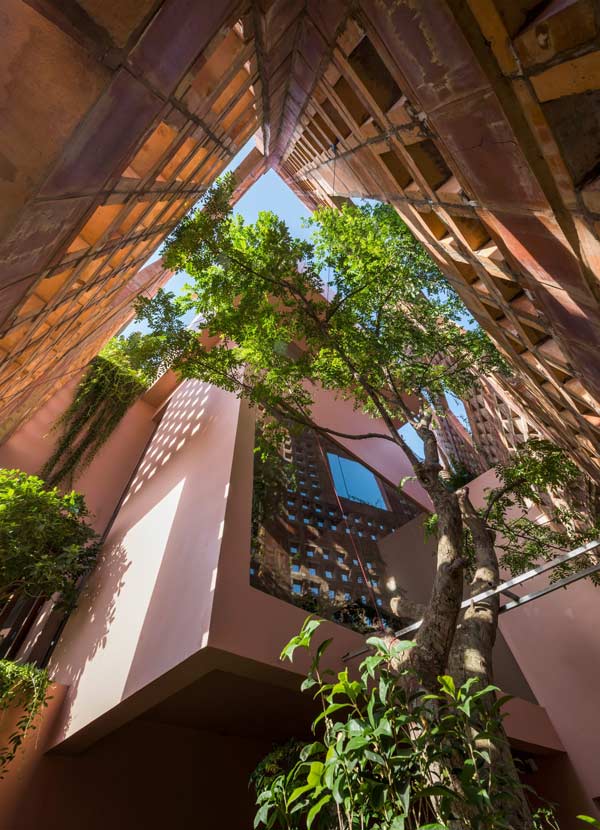
"The designs make sure that the occupants could always feel the freshness of greeneries and the ambient skylight in their daily activities," said architects.
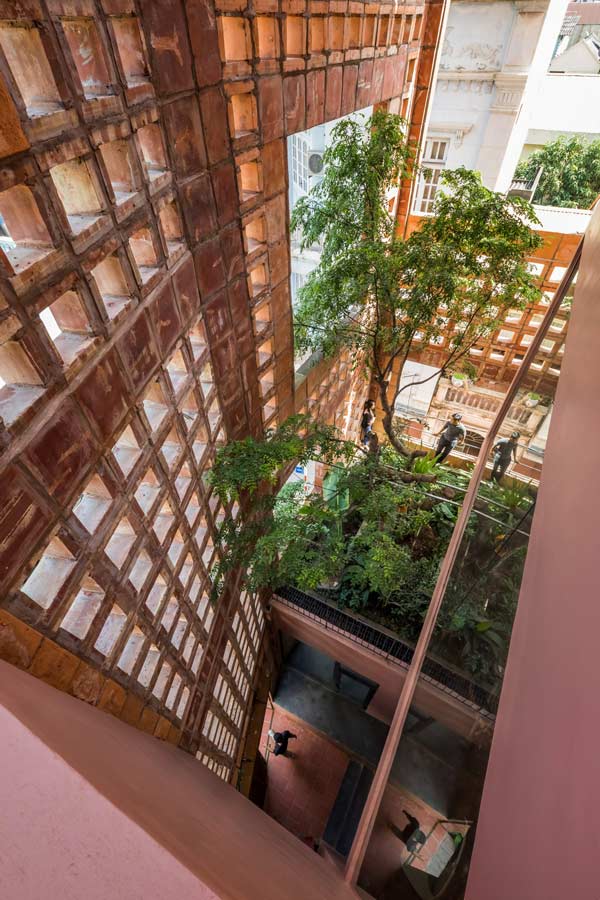
These elevated gardens wrapped in a perforated ceramic wall act as a natural cooling system for the interiors. They allow light and air to enter the home.
Also Read: The Hovering Gardens is an Epitome of a Contemporary, Energy-Efficient Home | N.D.D.C. | Pune | Passive House
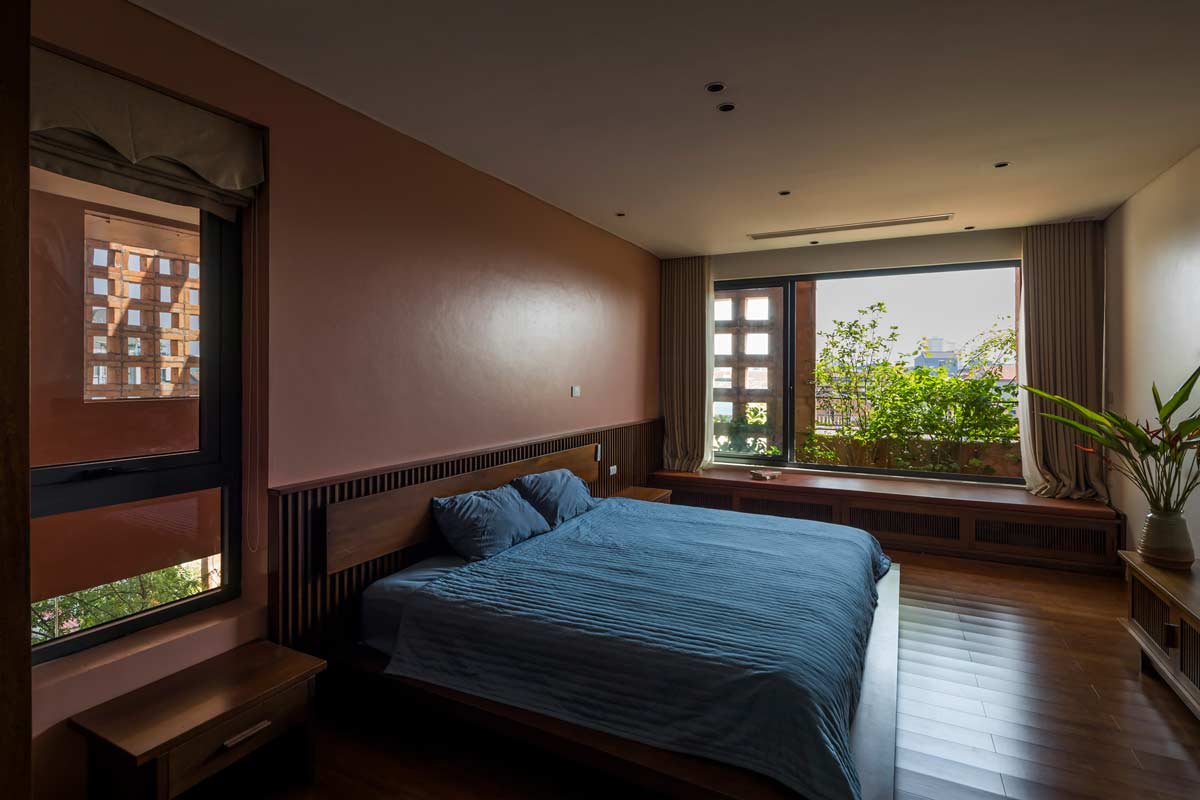
"The uses of artificial air conditioning were unnecessary, as the three-layer ventilation system' exterior ceramic facade', 'alternating green spaces' and 'door' guarantee that the house is absolutely cool," the firm said.
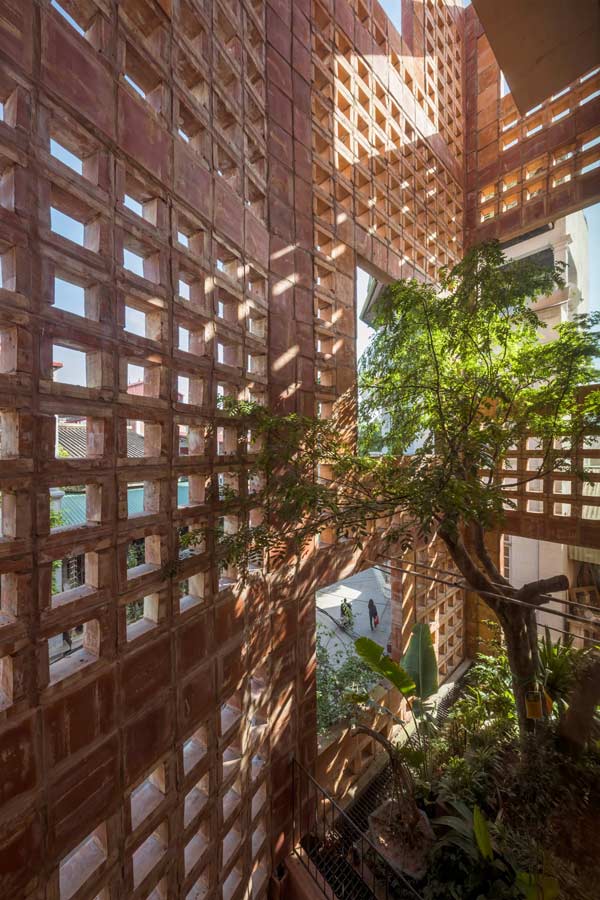
"Large glass panels were integrated without the fear of getting the house overheated, as direct sunlight was filtered by the two layers of ceramic facade and greenery facade," said the studio.
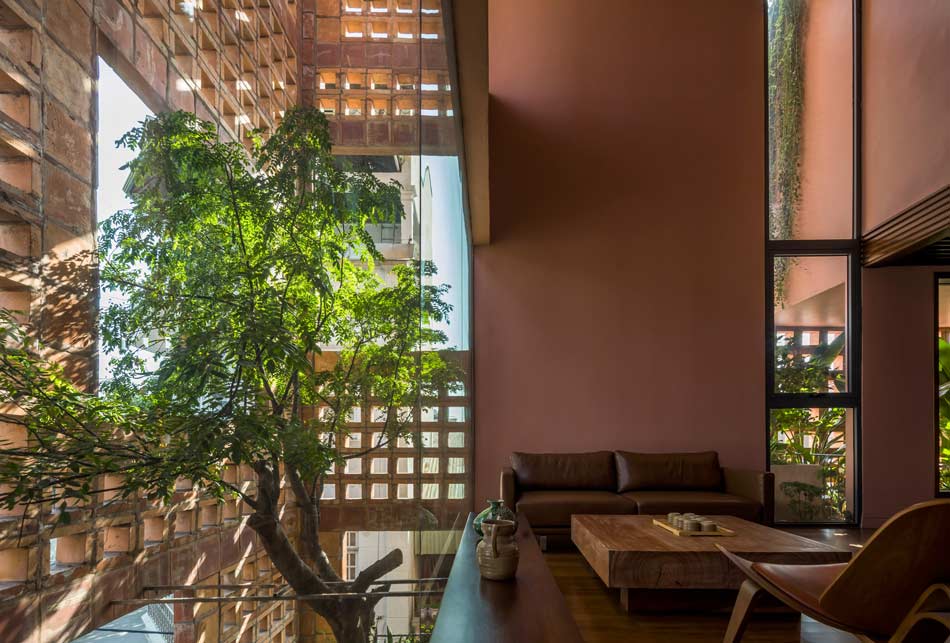
The treetop is also viewable from the interior.
Simple and Minimal Interiors
The house's interior employs a neutral wooden and terracotta palette that perfectly sync with the ceramic brick exterior. The dark wood is used in the beams, panelling, flooring and window frames. There are glass doors in the kitchen that lead to a garden terrace.
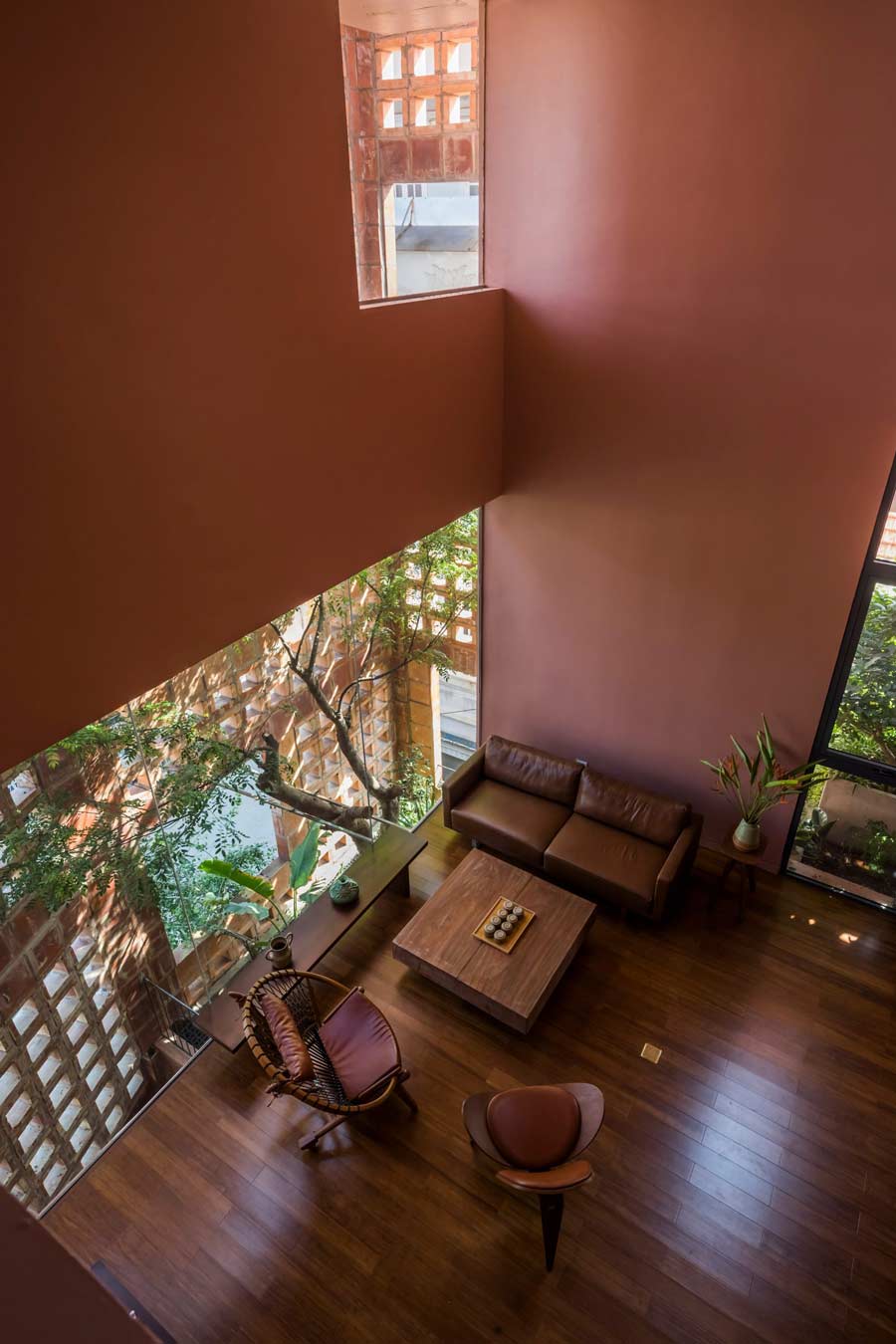
Vo Trong Nghia Architects is an architecture firm based in Ho Chi Minh City, Vietnam.
Photo Courtesy: ?Hiroyuki Oki.
Project Details:
Architecture Firm: Vo Trong Nghia Architects
Principal Architect: Vo Trong Nghia
Design team: Ngo Thuy Duong, Nguyen Van An, Do Huu Tam, Pham Phuong
More Images
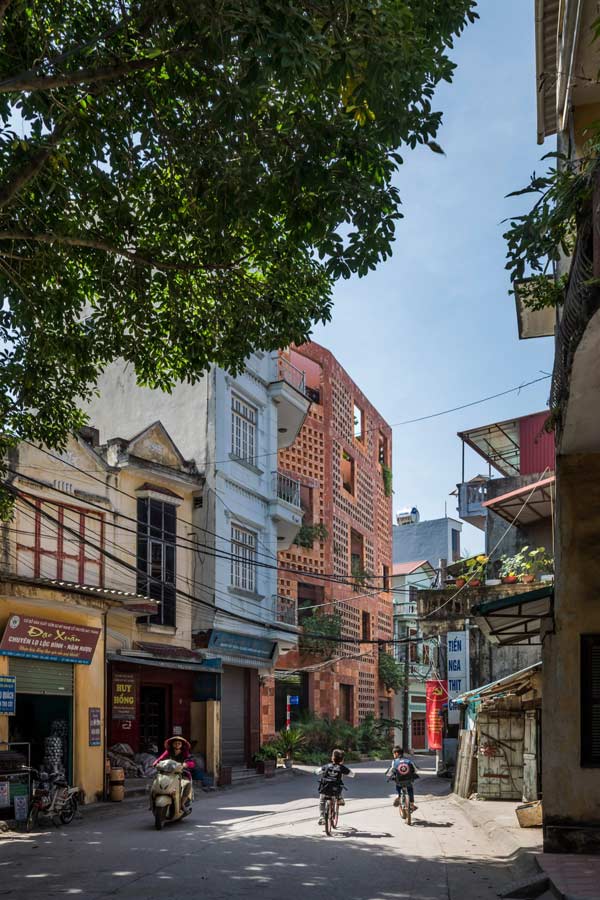
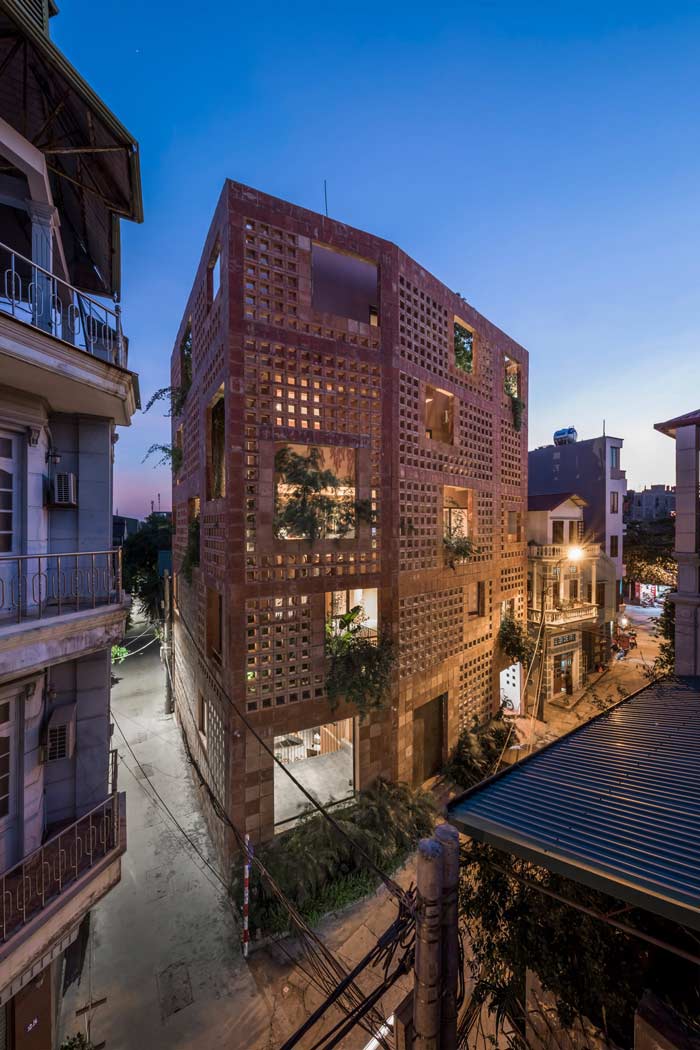
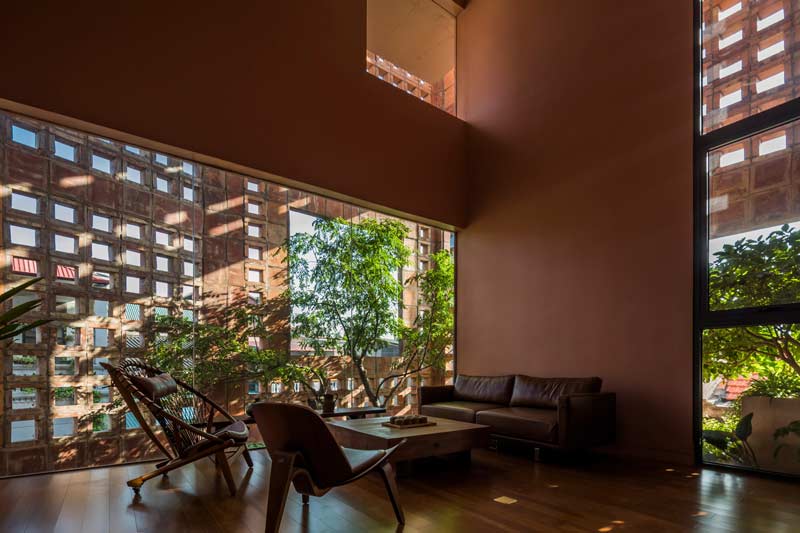

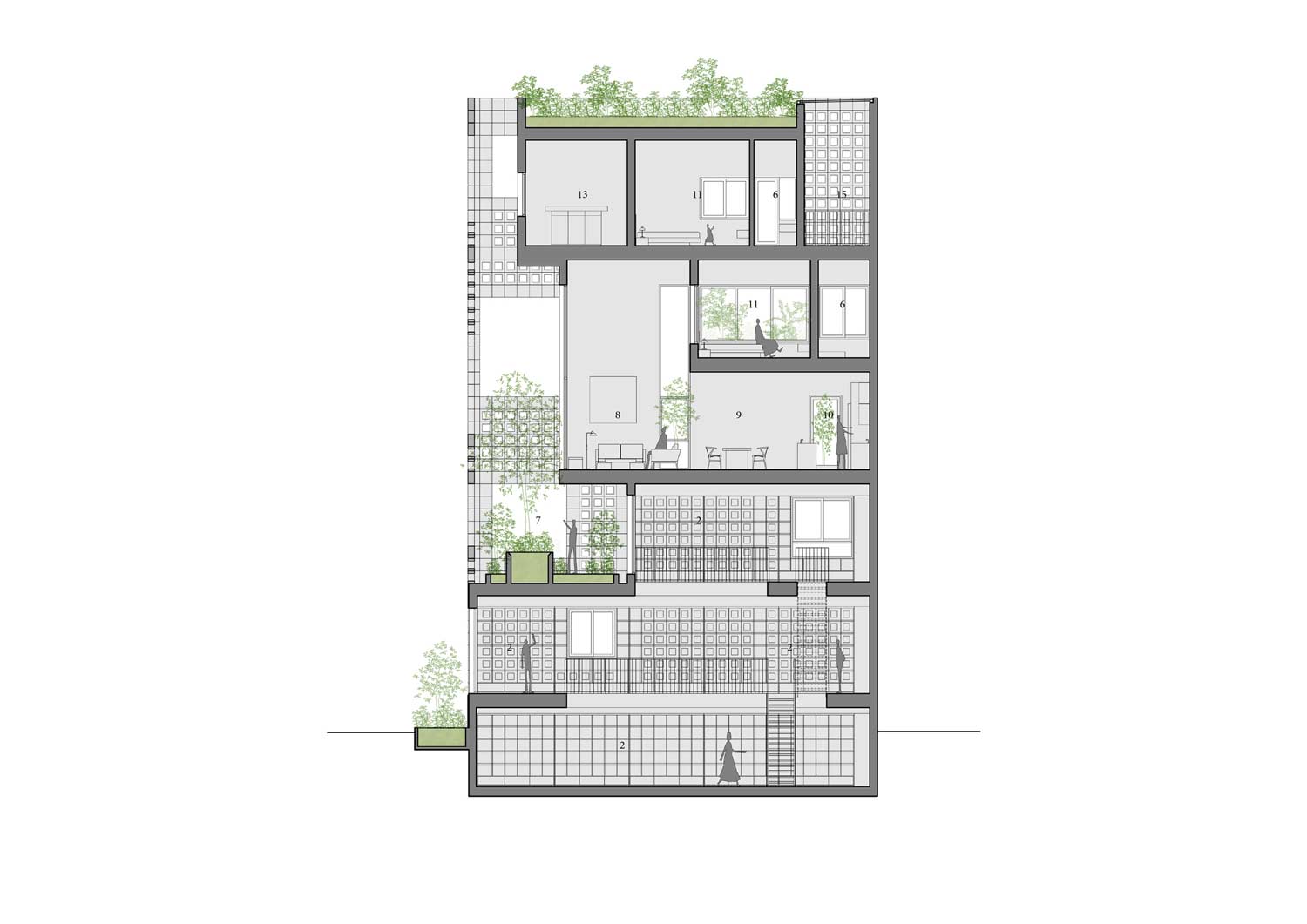
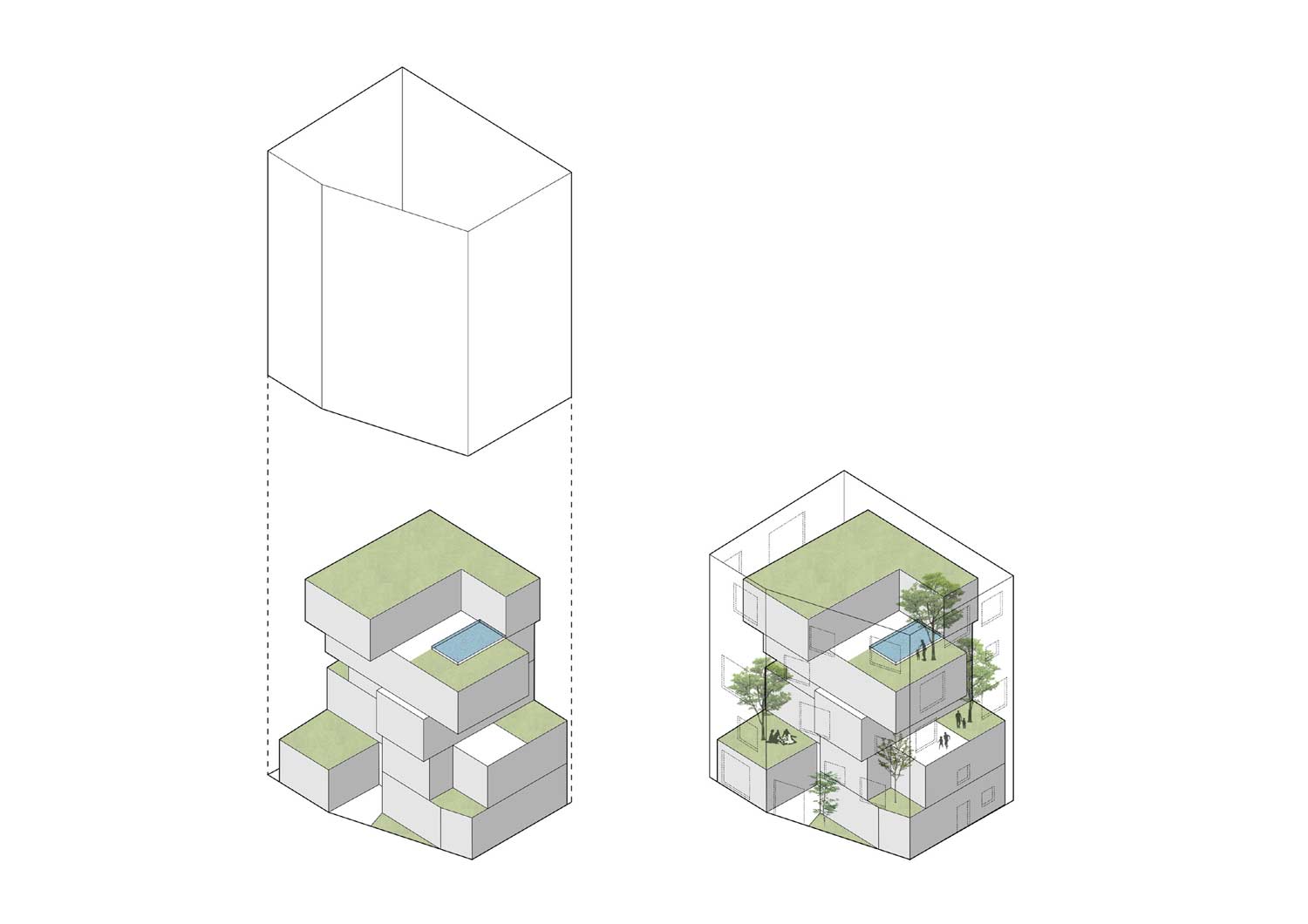
Keep reading SURFACES REPORTER for more such articles and stories.
Join us in SOCIAL MEDIA to stay updated
SR FACEBOOK | SR LINKEDIN | SR INSTAGRAM | SR YOUTUBE | SR TWITTER
Further, Subscribe to our magazine | Sign Up for the FREE Surfaces Reporter Magazine Newsletter
You may also like to read about:
A Rustic Yet Futuristic Parametric Brick Facade Wraps This Residential Home in Coimbatore by Murali Architects
Delhi-Based Zero Energy Design Lab Reinterprets Vernacular Architecture With Advanced Techniques in this Brick Hostel | Gurgaon
An Eye-Catching Terracotta Bricks Screen Covers The Facade of this Ahmedabad Home | Dream Space Architects
And more…