
For the largest Vietnamese telecommunications group Viettel, the architectural practice Vo Trong Nghia Architects has connected six open-book shape concrete pavilions in a zigzag formation to build office spaces. The new complex is located 20 miles from Hanoi in the Thöch Thöt district and is situated just at the edge of the Viettel Academy Educational Centre, which Nghia Architects also designed. The unusual V-shaped façade of the buildings echoes a strong, impressive visual aesthetic while also cutting out harsh sunlight. Read more details about the project below at SURFACES REPORTER (SR):
Also Read: Cube: Worlds First Carbon Concrete Building | TU Dresden University Campus | Germany
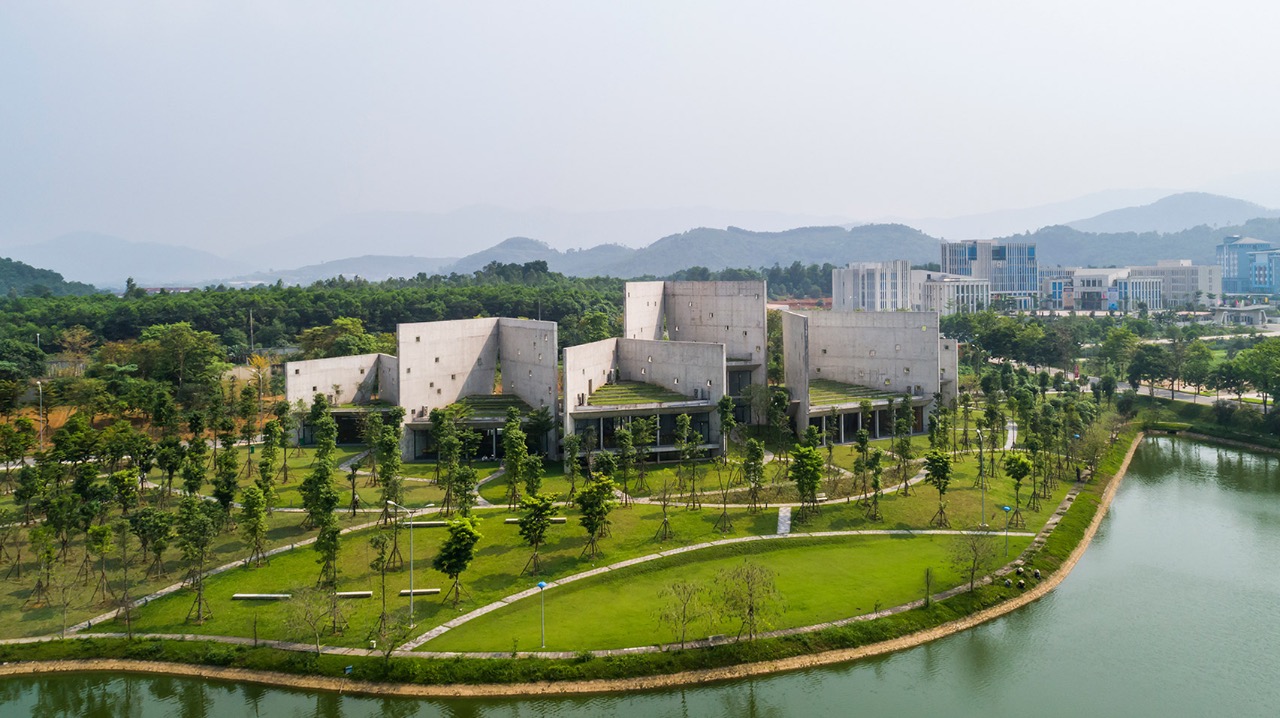
Ho-Chi Minh City-based Vo Trong Nghia Architects have connected these six triangular concrete pavilions into a zigzag form.
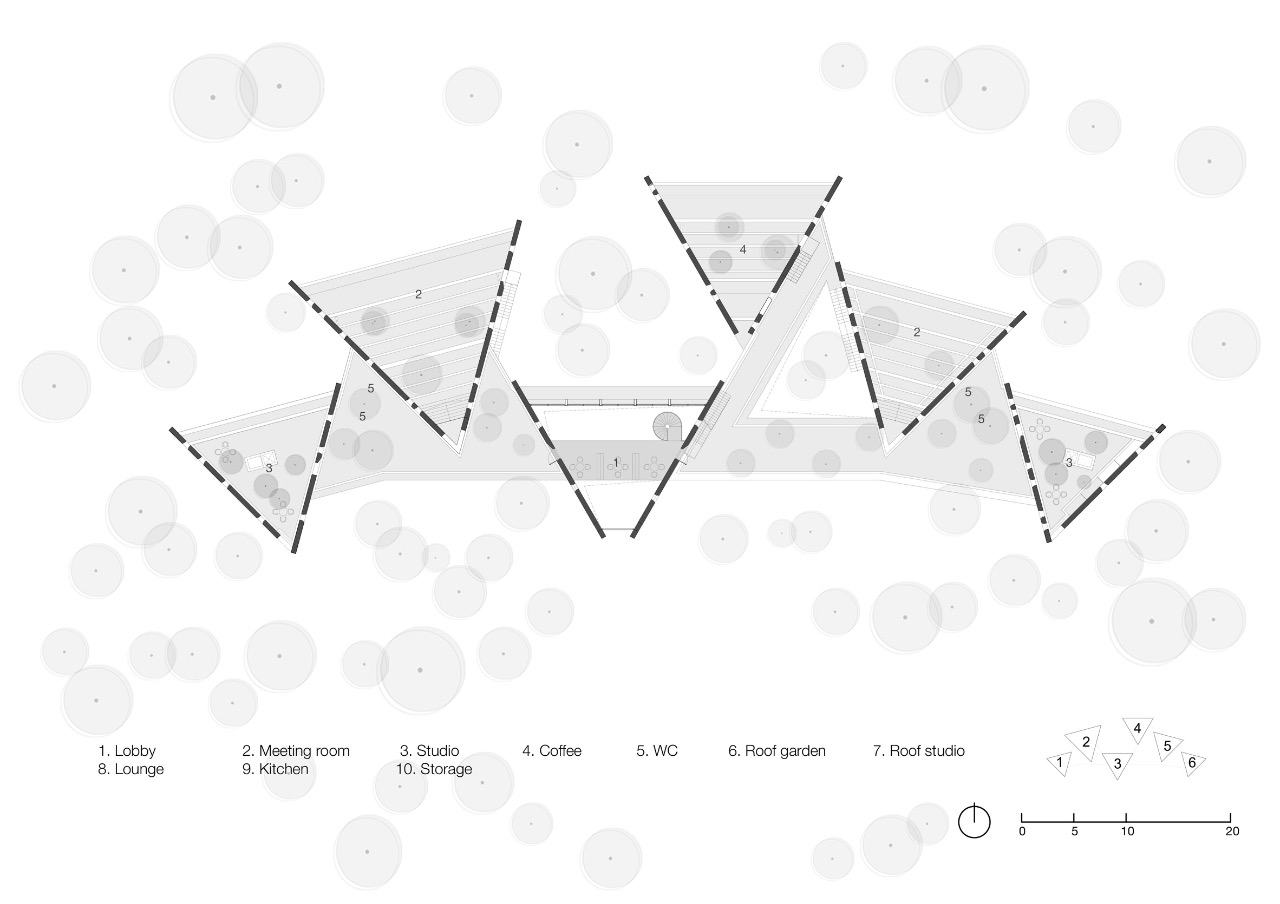
They created the structures like the high wall that faces the nearby city and the southern sun but open out with plant-filled roof terraces to a nearby lake and lush green area to the north. The complex contains facilities to give training to the newly employed engineers.
A Retreat From The Cities
The project offers a serene atmosphere to the employees amidst the natural landscape away from the hustle and bustle of cities.
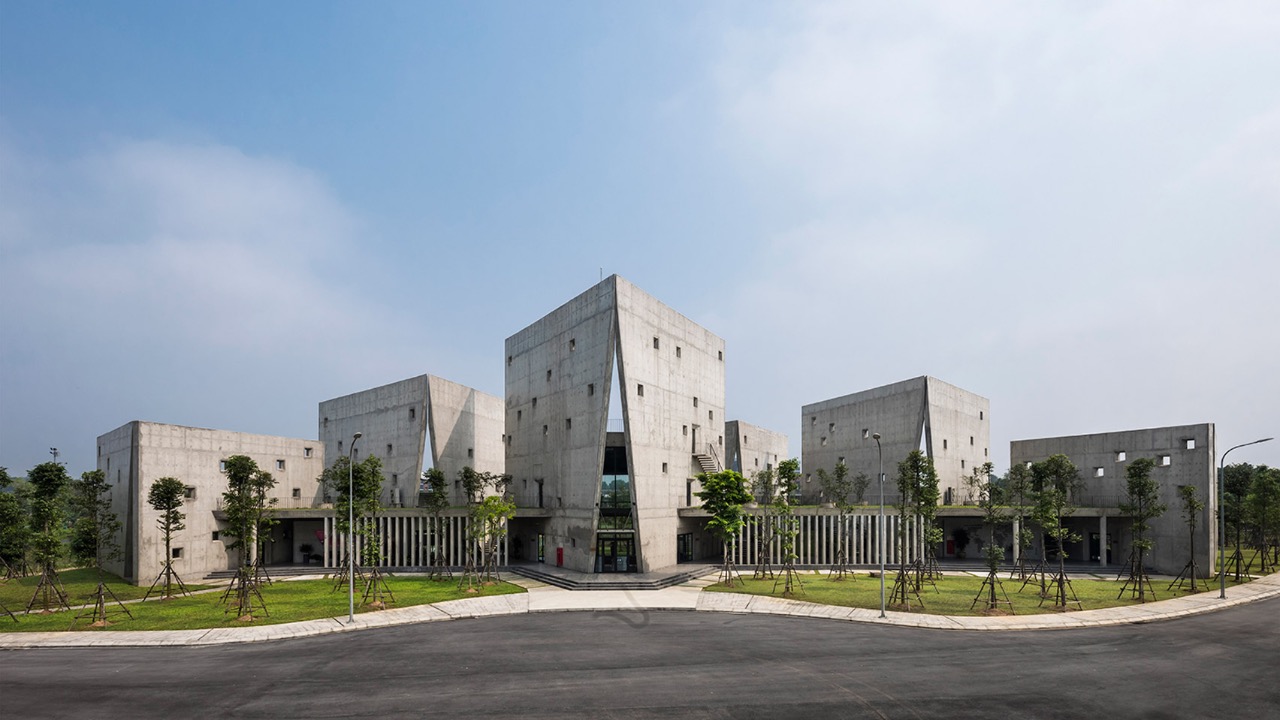 It provides an excellent space for "boot camps" and off-site meetings in the lush green surroundings.
It provides an excellent space for "boot camps" and off-site meetings in the lush green surroundings.
Ample of Natural Lighting
The sheltered inner courtyards of the buildings are brightened up by daylighting or external terraces facing north and covered by trees. The concrete walls of the building contain small square openings that allow some direct sunlight to enter the structure on the garden terraces. The cuts on the south-facing walls allow a controlled amount of light to seep in the roof gardens and the double-height lobby of the central building.
Also Read: Thin, Blade-Like Concrete Fins Covers the Façade of Kannai Blade Residence | Key Operation | Japan
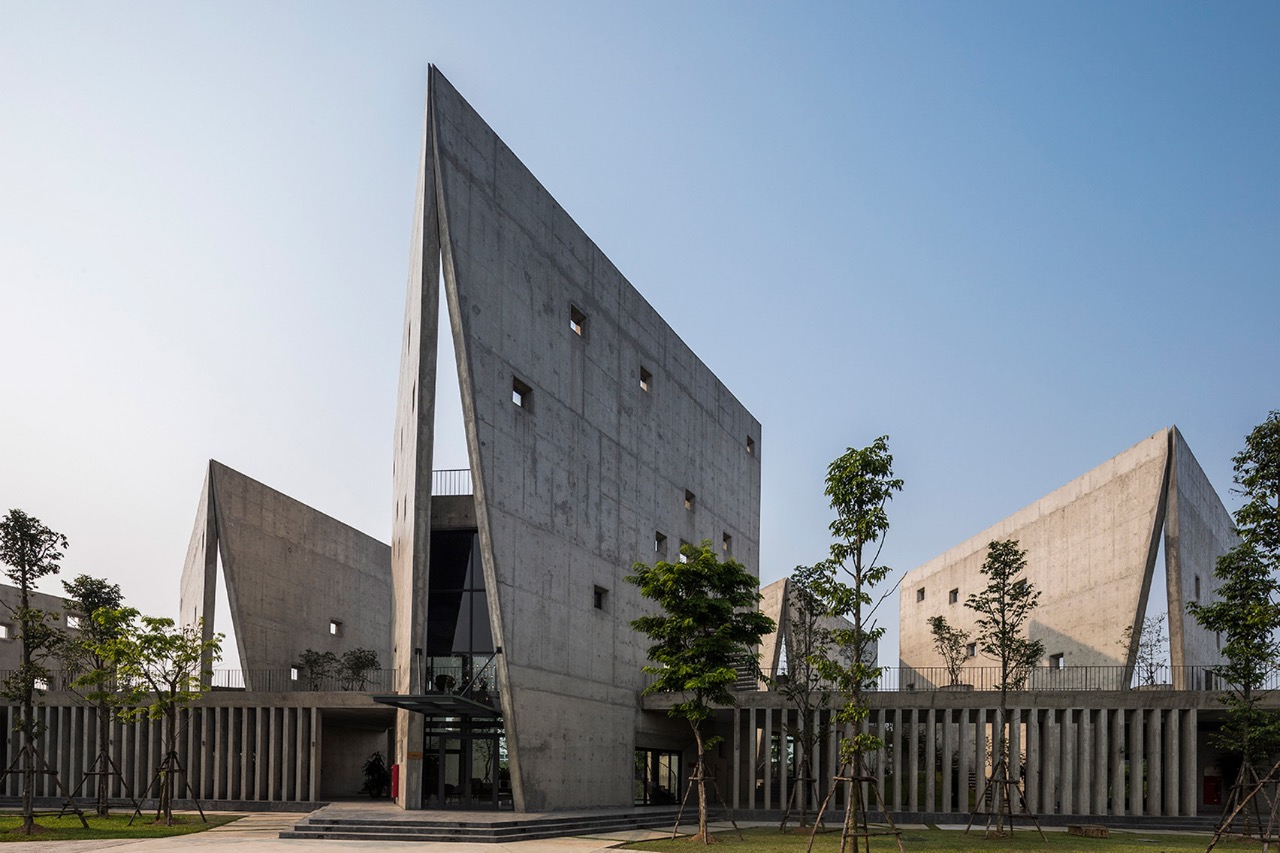
Interior Connects With Exterior
To connect interiors and exterior, the firm created gaps between the concrete walls to allow access to glazed meeting rooms through these gaps.
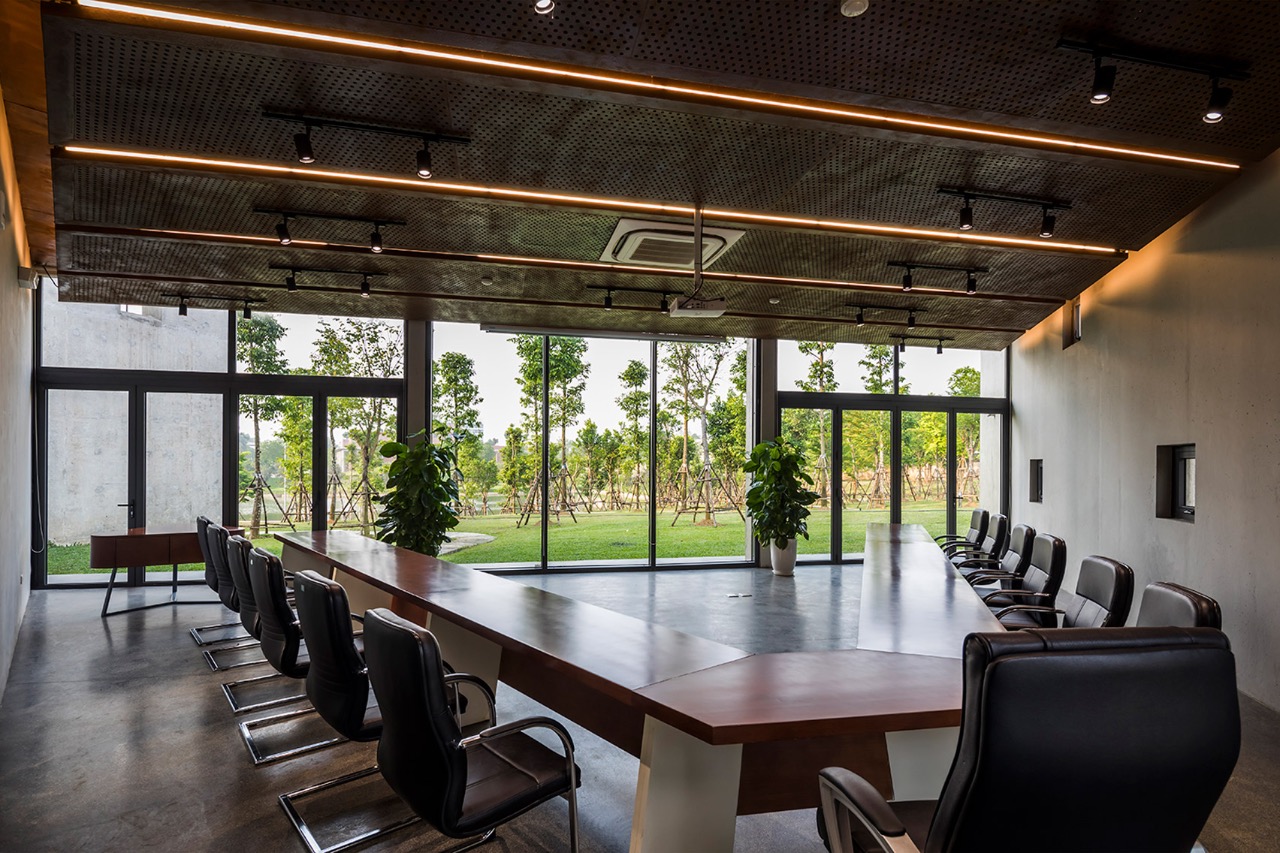
The tall concrete slabs are linked together by a single-storey office block. The low-level office block lies at the bottom of the high concrete walls interconnecting each unique pavilion and leading to the gardens above.
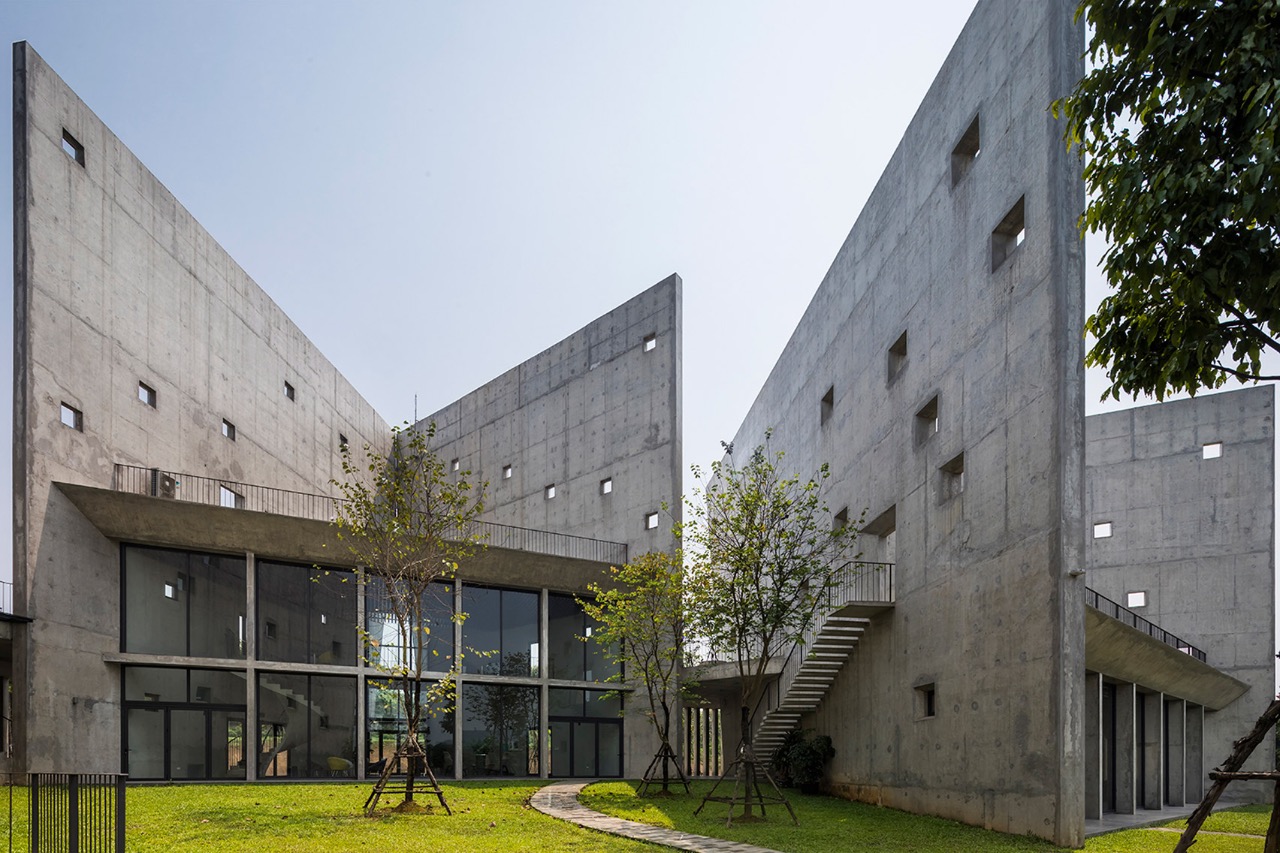 This low block sees a walkway to the south shaded by concrete pillars. The northern side has meeting rooms offering panoramic views of the lake with full-height glazing. Also, the vast meeting tables in the room imitates the shape of the structure itself.
This low block sees a walkway to the south shaded by concrete pillars. The northern side has meeting rooms offering panoramic views of the lake with full-height glazing. Also, the vast meeting tables in the room imitates the shape of the structure itself.
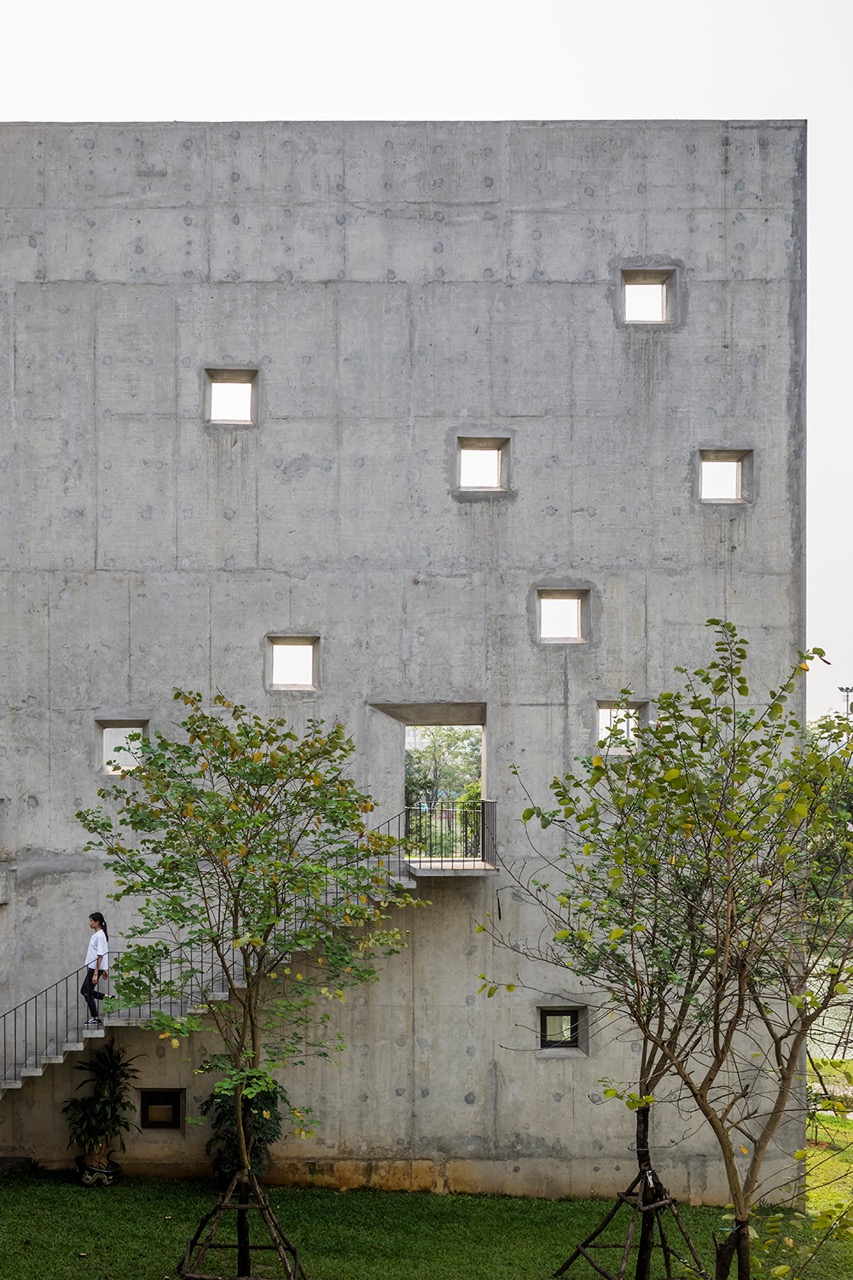
The stairs provide access to the different levels of terraces, the highest being the one overlooking the lake.
Project Details
Project Name: Viettel Offsite Studio
Architect firm: VTN Architects (Vo Trong Nghia Architects)
Principal architect: Vo Trong Nghia
Design team: Marek Obtulovic, Nguyen Van Thu
Supervision: Nguyen Hoang Son, Doan Huu Chinh
Client: Viettel Corporation
Contractor: Delta Corp
Photo Courtesy: Vo Trong Nghia Architects / Hiroyuki Oki
Source: https://www.vtnarchitects.net/
Keep reading SURFACES REPORTER for more such articles and stories.
Join us in SOCIAL MEDIA to stay updated
SR FACEBOOK | SR LINKEDIN | SR INSTAGRAM | SR YOUTUBE
Further, Subscribe to our magazine | Sign Up for the FREE Surfaces Reporter Magazine Newsletter
Also, check out Surfaces Reporter’s encouraging, exciting and educational WEBINARS here.
You may also like to read about:
The Silkworm Sanctuary by Lamz Arquitectura presents a Gridded Facade Of Concrete And Glass | Mexico
Studio Ardete Creates Melting Concrete Building in Mohali | Punjab | Meltcrete
The Sunken KHI house & Art Space by Lassa Architects Features Rippling Concrete Facade | Greece
And more…