
The US Embassy in Ankara, with its 3.6-hectare sprawl, is the work of New York-based Ennead Architects and features a chancery, a security guard residence and community amenities set in the new Sögütözü central business district. Its primary social space is an expansive courtyard enclosed by gridded concrete walls inspired by Islamic mashrabiya screens. Beautiful Marmara marble, travertine, warm woods and ceramic tiles have been included in the design, together with pops of turquoise, creating a material palette that displays Turkish culture. Read more about the project on SURFACES REPORTER (SR):
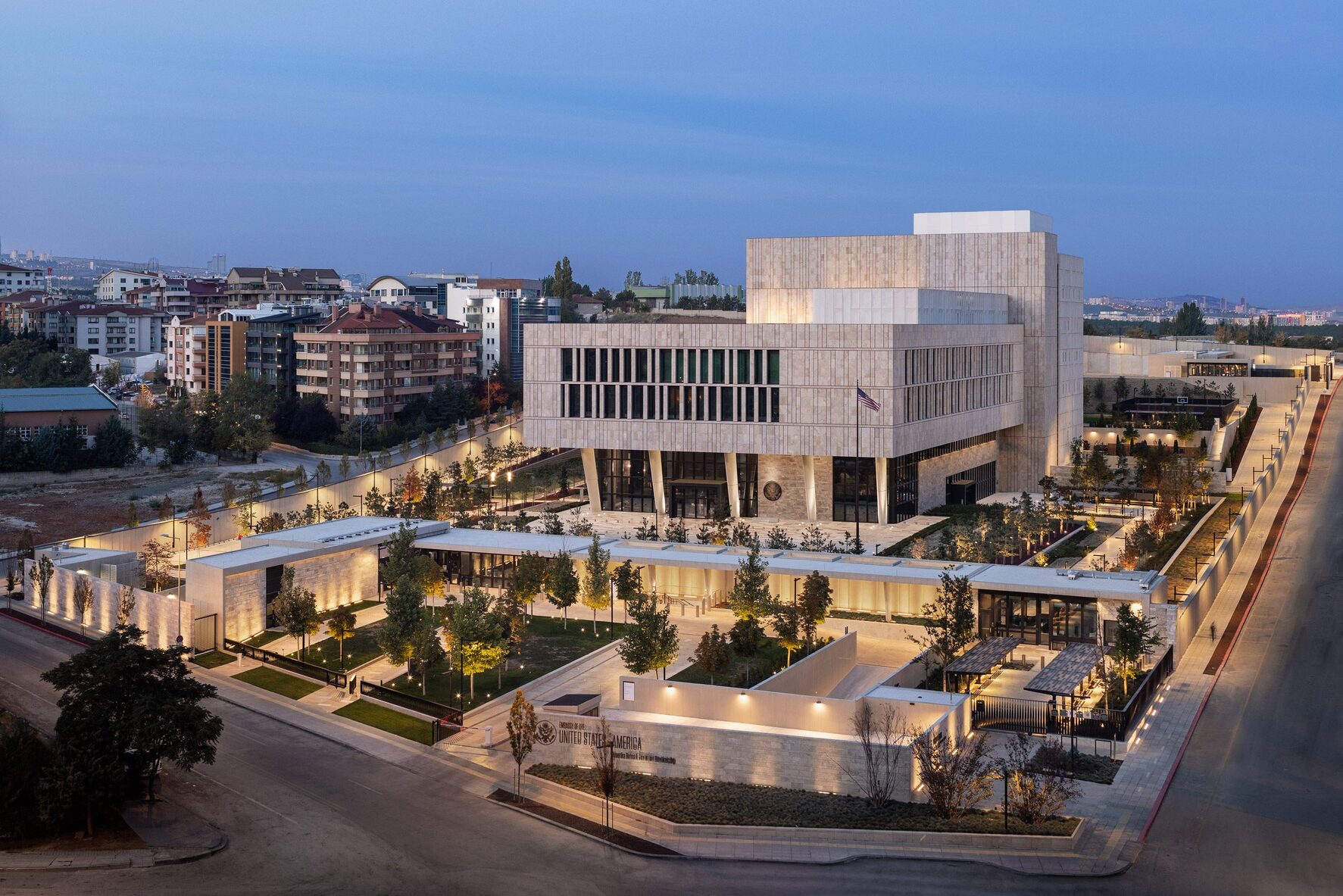 The projects distinctive style is evident in its sequence of rectilinear, stone-clad structures, which are broken up by three courtyards and surrounded by carefully landscaped gardens. It has been done with intention - to strike a balance between public access and seclusion.
The projects distinctive style is evident in its sequence of rectilinear, stone-clad structures, which are broken up by three courtyards and surrounded by carefully landscaped gardens. It has been done with intention - to strike a balance between public access and seclusion.
Drawing Inspiration from History
Sinans Süleymaniye Mosque in Istanbul was a source of visual inspiration for the diplomatic campus. Olcott commented on the typology and flow of movement from public areas to more intimate ones, noting that this became a driving factor in the design of the compound.
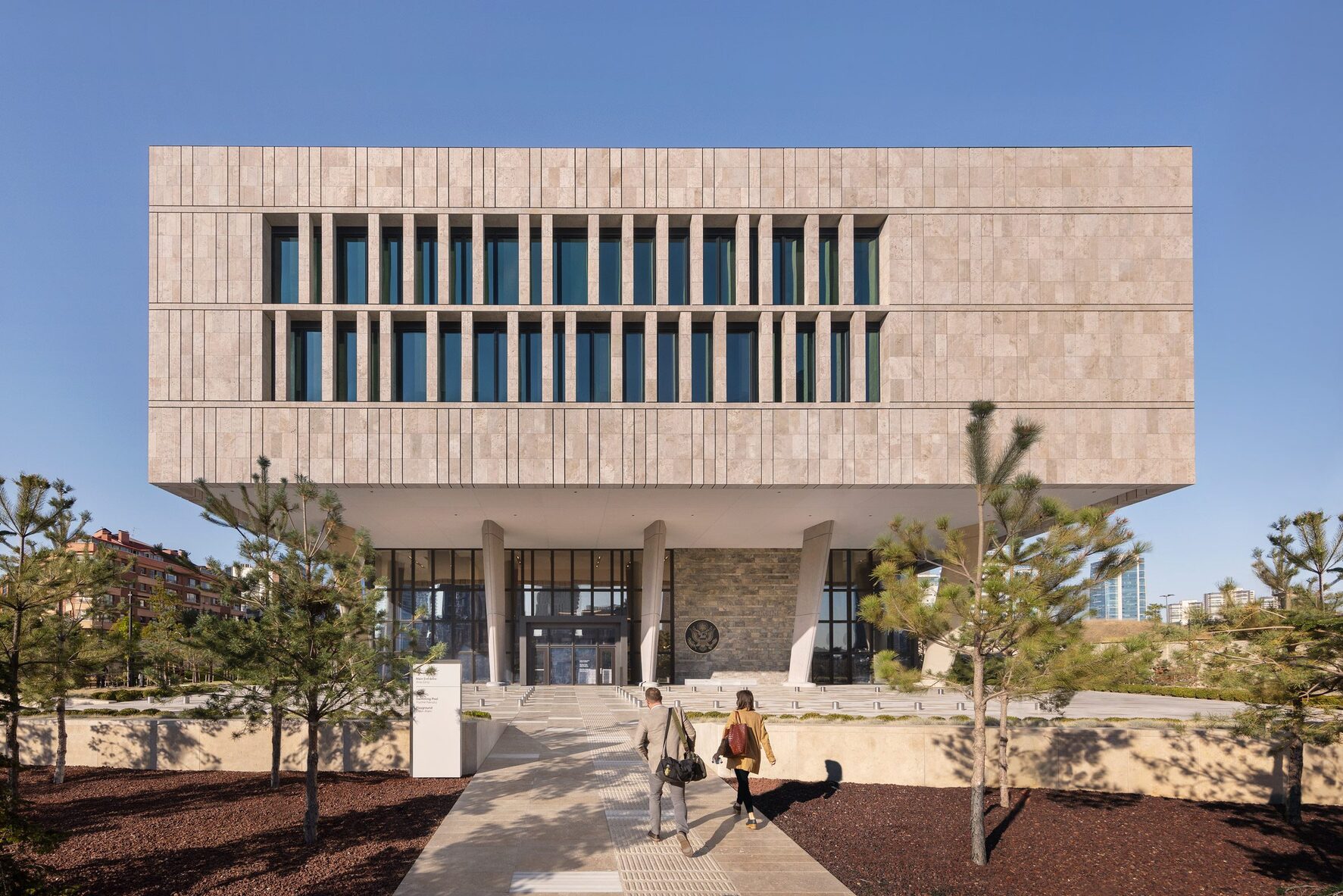 Positioned away from the road is an "arrival plaza" with greenery, which serves to ease tensions between the embassy building and its surroundings. This area also hosts a sliver pavilion set up to regulate entry, as well as additional gardens and patios with golden travertine overhangs designed with the chancery in mind.
Positioned away from the road is an "arrival plaza" with greenery, which serves to ease tensions between the embassy building and its surroundings. This area also hosts a sliver pavilion set up to regulate entry, as well as additional gardens and patios with golden travertine overhangs designed with the chancery in mind.
Balancing Privacy and Accessibility through Progressive Site Planning
Ennead Architects principal Felicia Berger describes the site plan as a formal organisational structure for circulation across the campus, with a progression from public to private as one moves away from the street.
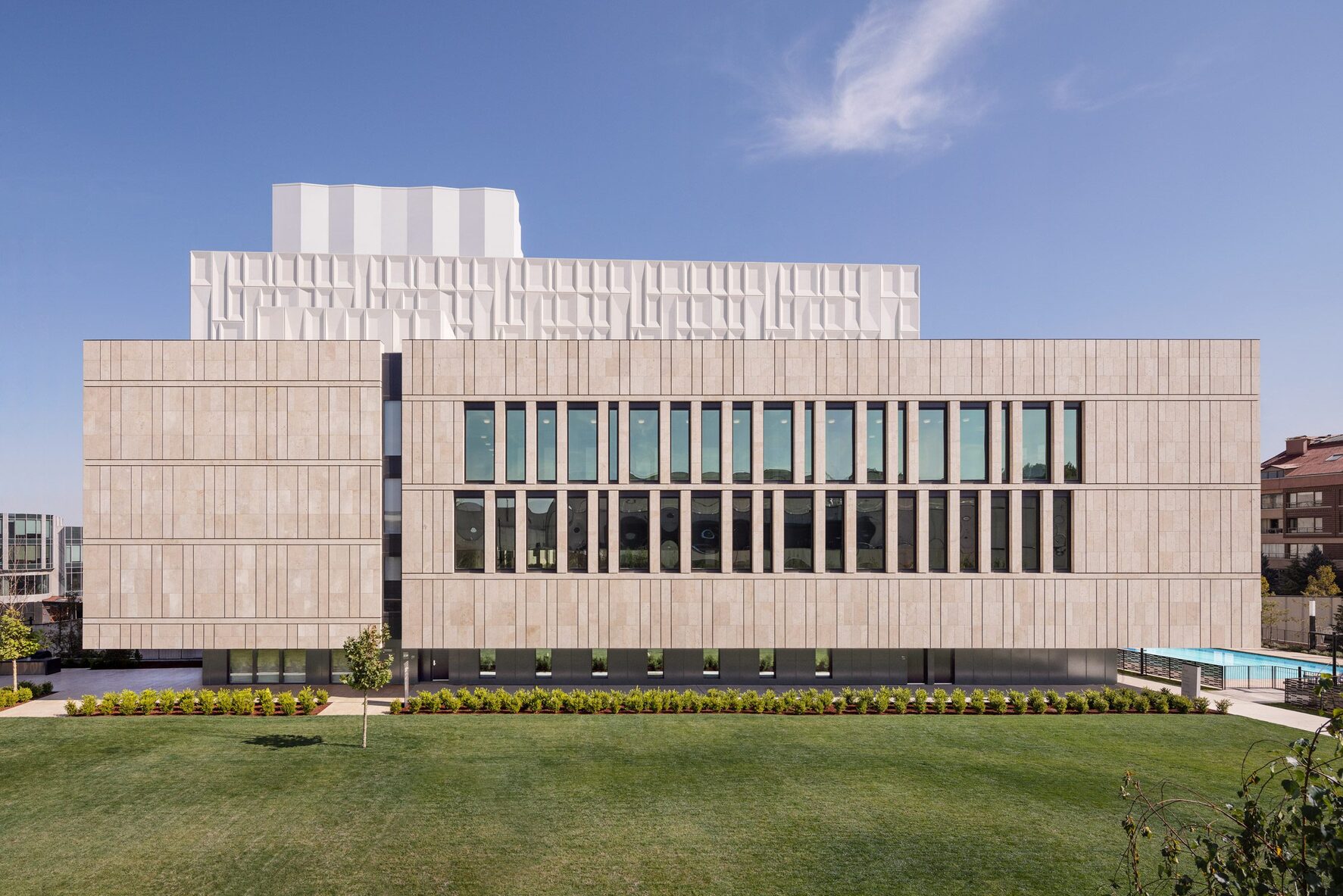 As the entrance to the campus, the narrow building serves as the entrance for all embassy visitors. As such, it serves as a significant representational image welcoming visitors, staff, and dignitaries alike.
As the entrance to the campus, the narrow building serves as the entrance for all embassy visitors. As such, it serves as a significant representational image welcoming visitors, staff, and dignitaries alike.
Gridded Concrete Walls and Mashrabiya Screens
A large courtyard at the centre of the chancery building serves as the embassys primary social space.
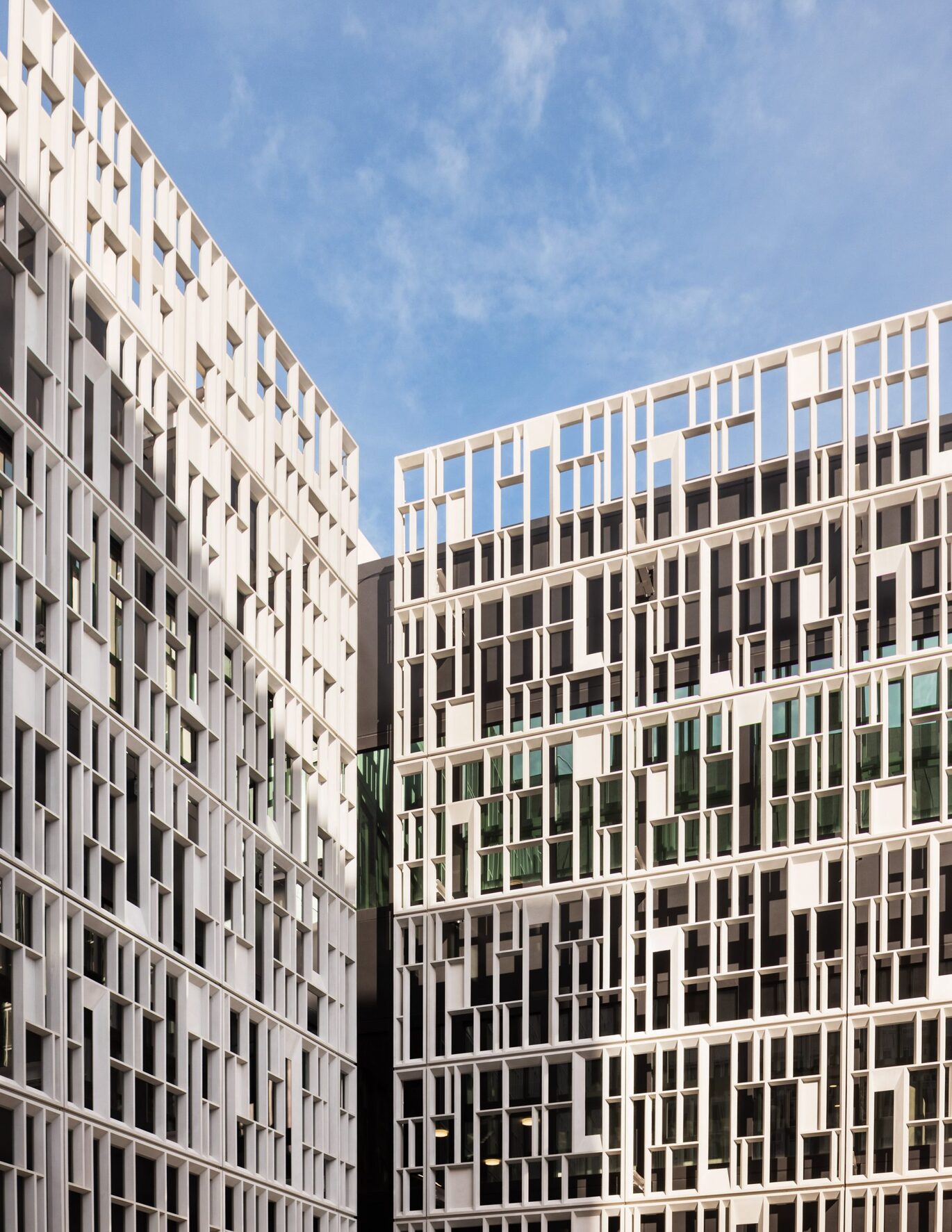 It is lined with gridded concrete walls shaped by traditional mashrabiya screens in Islamic architecture to allow light and air to pass through.
It is lined with gridded concrete walls shaped by traditional mashrabiya screens in Islamic architecture to allow light and air to pass through.
In addition to the security guard residence, more private spaces are located at the rear of the site, which is also buffered by landscaping that surrounds it.
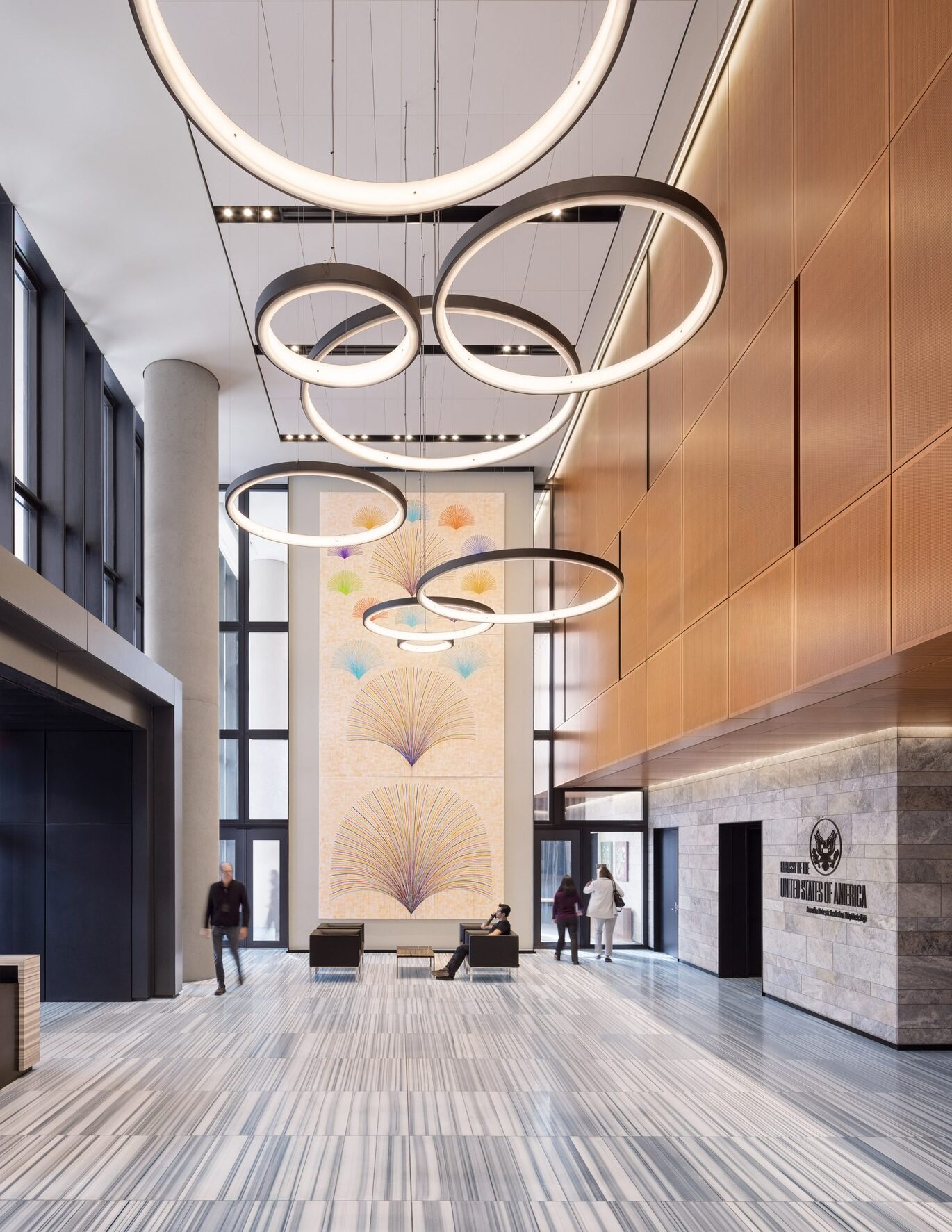 Spacesmith collaborated on the design of the embassy interior, intending to foster a connection between the two cultures. Berger commented that local and traditional materials were used to represent American values while simultaneously honouring Turkeys extensive architectural tradition.
Spacesmith collaborated on the design of the embassy interior, intending to foster a connection between the two cultures. Berger commented that local and traditional materials were used to represent American values while simultaneously honouring Turkeys extensive architectural tradition.
Keep reading SURFACES REPORTER for more such news stories.
You may also like to read about:
Godrej Interio and KMRCL Collaborate to Enhance the Aesthetics of Howrah, Kolkata Metro Stations | SR News Update
This 3-Story Delhi Home Creates a Harmonious Blend of Materials- Timber, Stone, and Stilts | Saket | team 3
Govt New Precast Concrete Policy For National Highways To Improve Indias Road Network | SR News Update
and more...