
There is no place like home and principal architect Kavan Shah of Kavan Shah Design Studio knows it first-hand. Born out of a contextual need, the Cement House takes on a feverishly raw avatar where its beauty lies in imperfections and roughness. “We are less concept-driven as much as material-driven. I think it is most important to create environments that are layered but also quite straightforward and approachable. The aim here was to give a strong impression of unity in the whole space,” tells Shah to SURFACES REPORTER (SR).
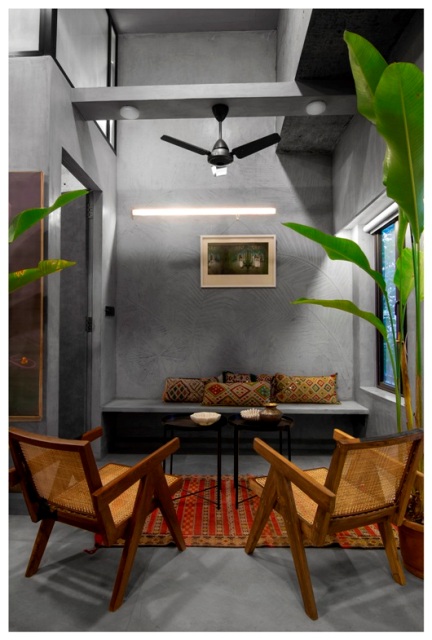
Shah’s go-to arsenal included a palette of dark colours and rough textures to foster a calm and meditative mood which helped with the same.
Honouring the bareness of materials to bring forth the beauty of imperfection and incompleteness, Shah introduced a reduced material palette contrary to his previous works. With the client’s brief of having a Zen-like space, Kavan Shah Design Studio implemented an unconventional approach based on simplicity, silence and aesthetics to the 1200sqft space.
The Cement House project, located in Mumbai’s Juhu, is designed with thoughtfulness. Uncomplicated narrow arrangements guide the sequence of rooms that run off a central corridor. The long, narrow spaces are segregated with walls to turn narrowness into openness. These overlapping off-cuts offer a formal diversity within the concrete shells. “It was very important for us to detach the inner space from its context to invent a spatial condition independent of the programme,” he informs.
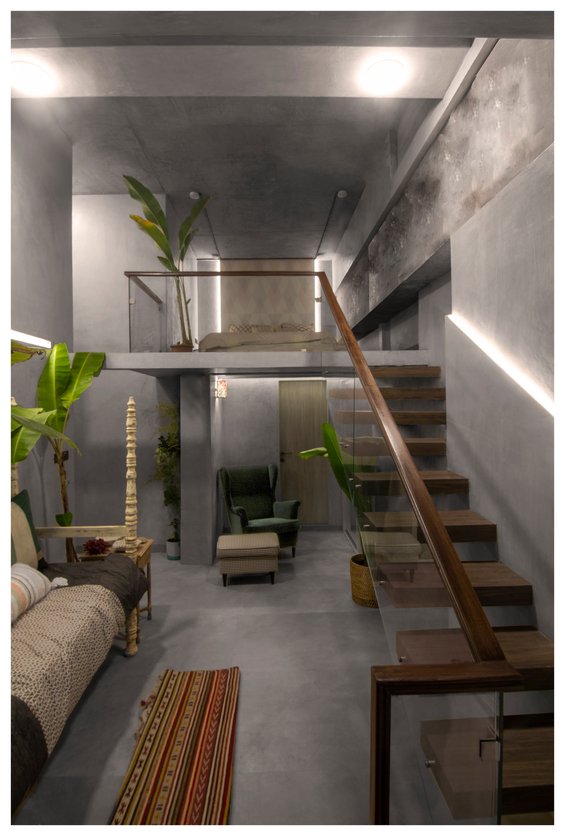
Uncomplicated narrow arrangements guide the sequence of rooms that run off a central corridor.
Each geometrical gesture defines a sharp cut over the given frame. Throughout the house, the concrete walls are left exposed, including the marks and tiny splashes of paint left behind from the construction process. These blemishes offer a subtle nod to the Japanese aesthetic of Wabi Sabi, thereby focusing on the acceptance of imperfection and the notion that beauty is transient.
With the only demand of a Zen-like home from the client, Shah’s go-to arsenal included a palette of dark colours and rough textures to foster a calm and meditative mood which helped with the same. The use of natural and durable materials grants a beautiful contrast to the objects and designs that fill the space. The concrete is swathed in a subtle pastel hue to add warmth to the interiors but is quite stylishly left untreated after casting to maintain its organic appeal. To continue the impression of oneness, concrete floorings run throughout the space, engendering a neutral and clean aesthetic. Even the ceiling of the apartment showcases the element of exposed concrete to maintain unison.
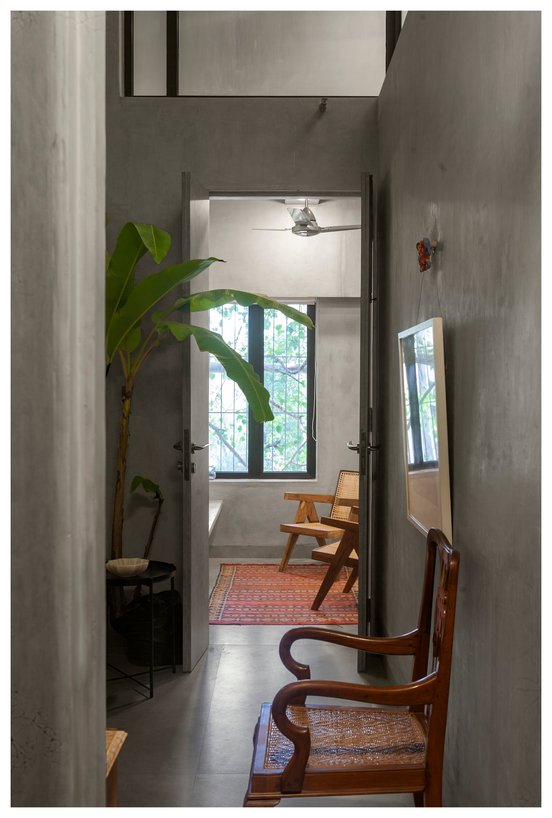
To continue the impression of oneness, concrete floorings run throughout the space, engendering a neutral and clean aesthetic.
To keep concrete at the central focal point, IPS had been chosen in line with reducing the palette to a minimum of materials. Shah notifies, “In some places, these are polished to create a smooth finish but many are left in their original condition with smeared plaster and chipped edges.” The cast-concrete interiors act as a form of topography that defines the spaces and incorporates functional elements such as the benches and wardrobes. The deliberation of the extra 5ft glass extension above the 10ft concrete wall allows natural light to infiltrate within the bare shell. The abundantly present natural sunlight breathes a new life into the artwork on the concrete wall.
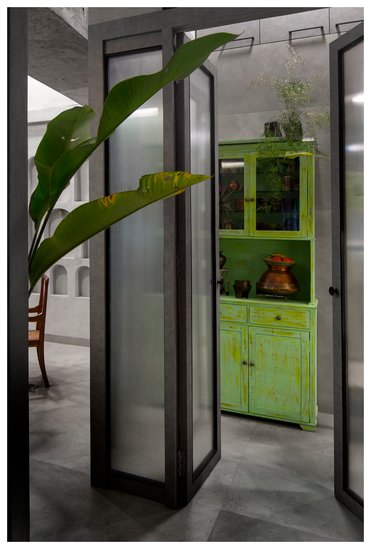
Pivot doors on the brink of the kitchen facilitate east-west ventilation and make the kitchen more flexible by modifying it into an open kitchen that bonds with the living space.
The beauty of the Cement House lies in the rough and smooth surfaces, and the perfectly imperfect exterior that dazzles as the light moves on it. Pivot doors on the brink of the kitchen facilitate east-west ventilation and make the kitchen more flexible by modifying it into an open kitchen that bonds with the living space. A hint of green is added to the house with a couple of 15ft Terminalia trees, palm and other tropical plants. Distinct, rustic furniture sourced from Jogeshwari old market and Limbdawadi (Ahemdabad) adds a beautiful contrast to the entire space. All in all, exposed concrete, the course of simplicity and the subtle play of materials shows vestiges of the undressed design aesthetic of the Cement House.
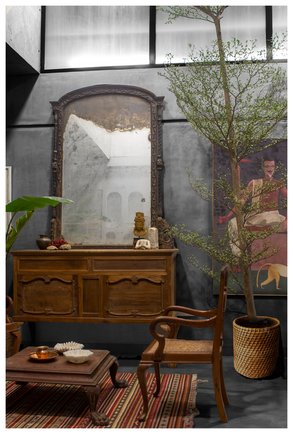
The deliberation of the extra 5ft glass extension above the 10ft concrete wall allows natural light to infiltrate within the bare shell.
Project details
Project name: The Cement House
Client: Jaisingh
Location: Juhu, Mumbai
Completion date/ status: February, 2021
Principal architect/ designer: Kavan Shah
Contractors: Lotus Construction
Carpet: Marrakech
Furniture: Jogeshwari old market; Limbdawadi (Ahemdabad)
Walls: Cement IPS
Photographs: Tanuj Bhatia