
Completed almost entirely in bamboo, Vedana Restaurant is the tallest structure yet from the Vietnamese design studio- Vo Trong Nghia Architects. Earlier, the firm created a spiraling bamboo roof for a cafe in Vinh. The resort measures an 18 meters wide and 16 meters tall bamboo dome. Although the restaurant seems to be created from three separate gabled structures, the dome is actually a single structure made of 36 bamboo modules. Situated over an artificial lake overlooking the mountains in Ninh Binh Province, the holiday complex encompasses eight bungalows, 135 villas, five condo-hotels that mark a center of attraction that can be made available for hosting large events or weddings as well as all-day dining. Read more about this beautiful project below at SURFACES REPORTER (SR):
Also Read: Create Your Own Bamboo Structure in 2-3 Hours Without Special Tools or Construction Experience | Giant Grass | Zome Building Kit
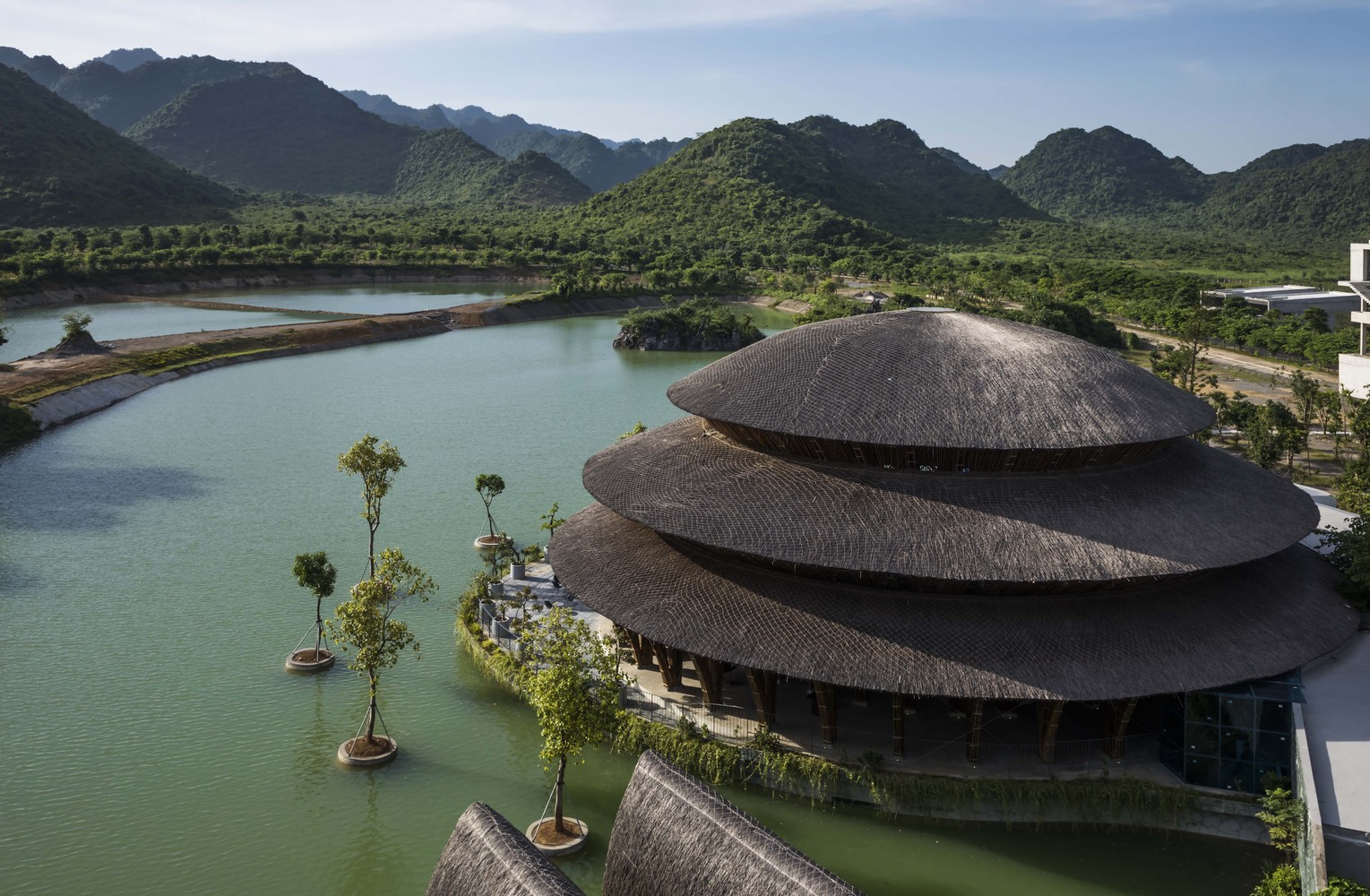
Vedana Restaurant is located in the lush foothills of Vietnam's largest nature reserve- Cuc Phuong National Park. The grand restaurant structure at the center of the resort becomes a cynosure for people and can accommodate about 1,350 guests and be made available for marriage ceremonies.
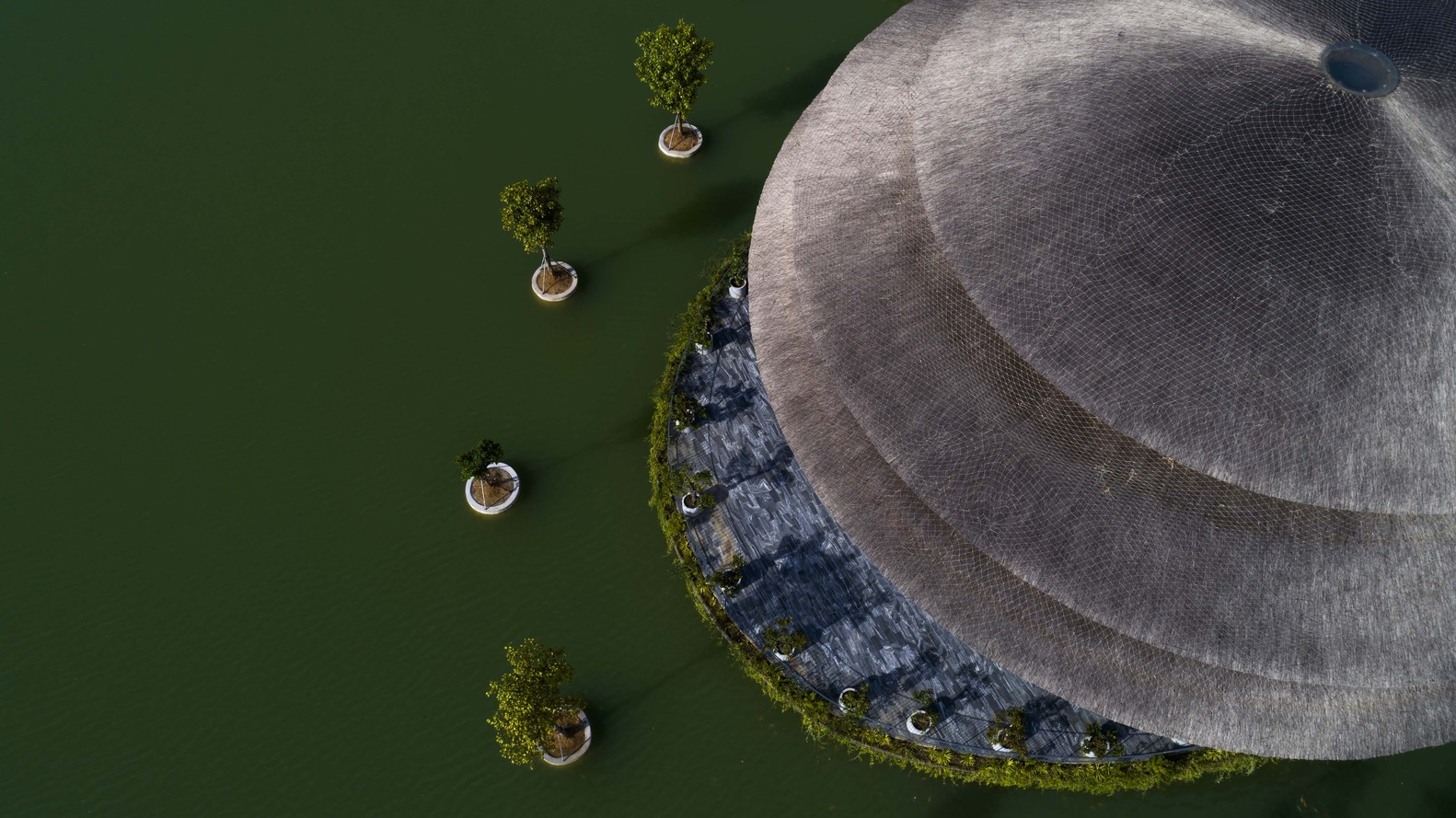
Bamboo Dome Construction
VTN architects created a three-concentric gabled roof system to design this restaurant, stretching over 1000 square meters. Two stacked circular-shaped discs are joined together and crowned by a dome roof on the top.
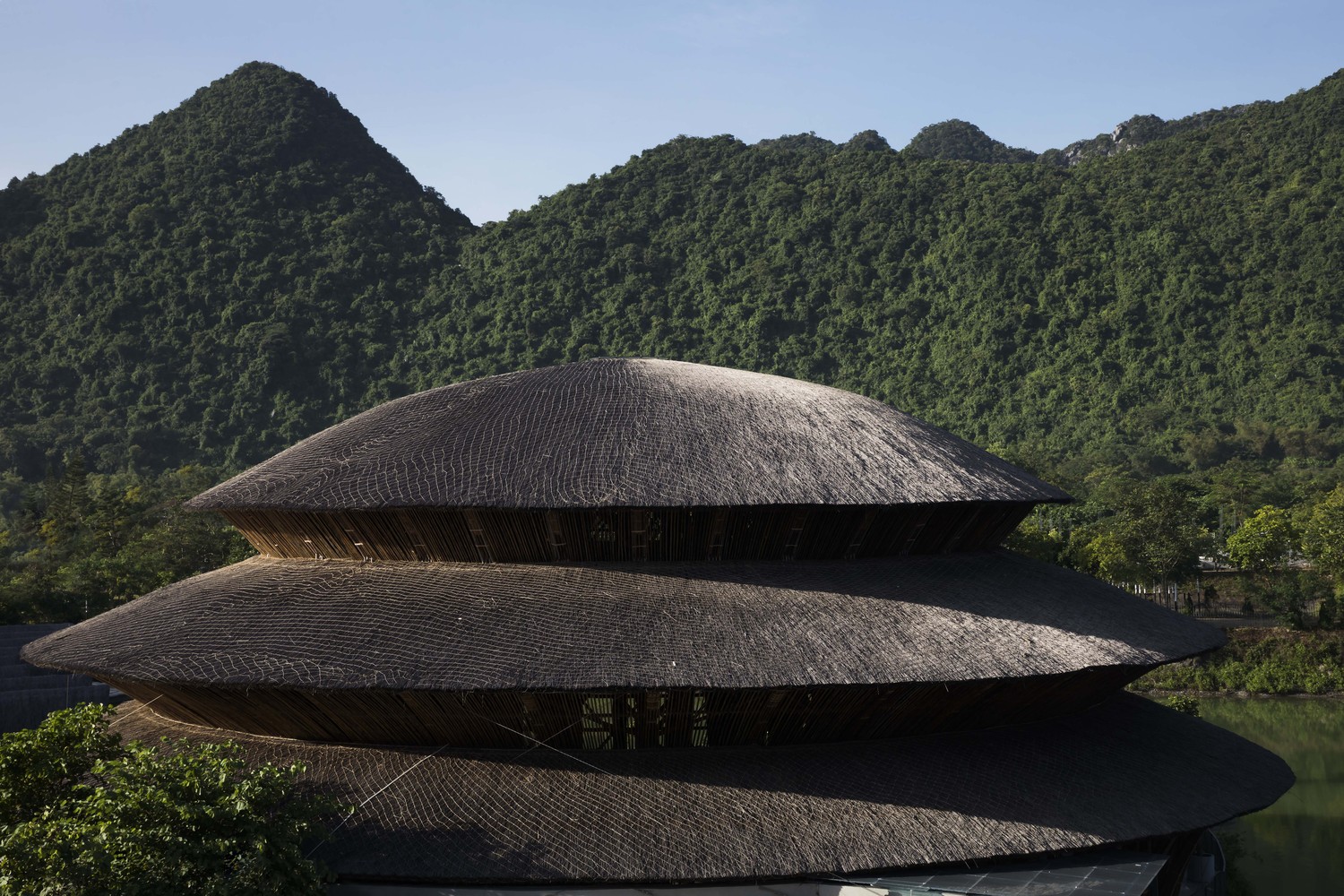 Thin, lightweight strips of bamboo individually separate these three structures.
Thin, lightweight strips of bamboo individually separate these three structures.
The largest radius of the circular thatched rings measures nearly 60 feet in width, while the height of the building reaches over 50 feet, making it the firm's highest bamboo structure to date.
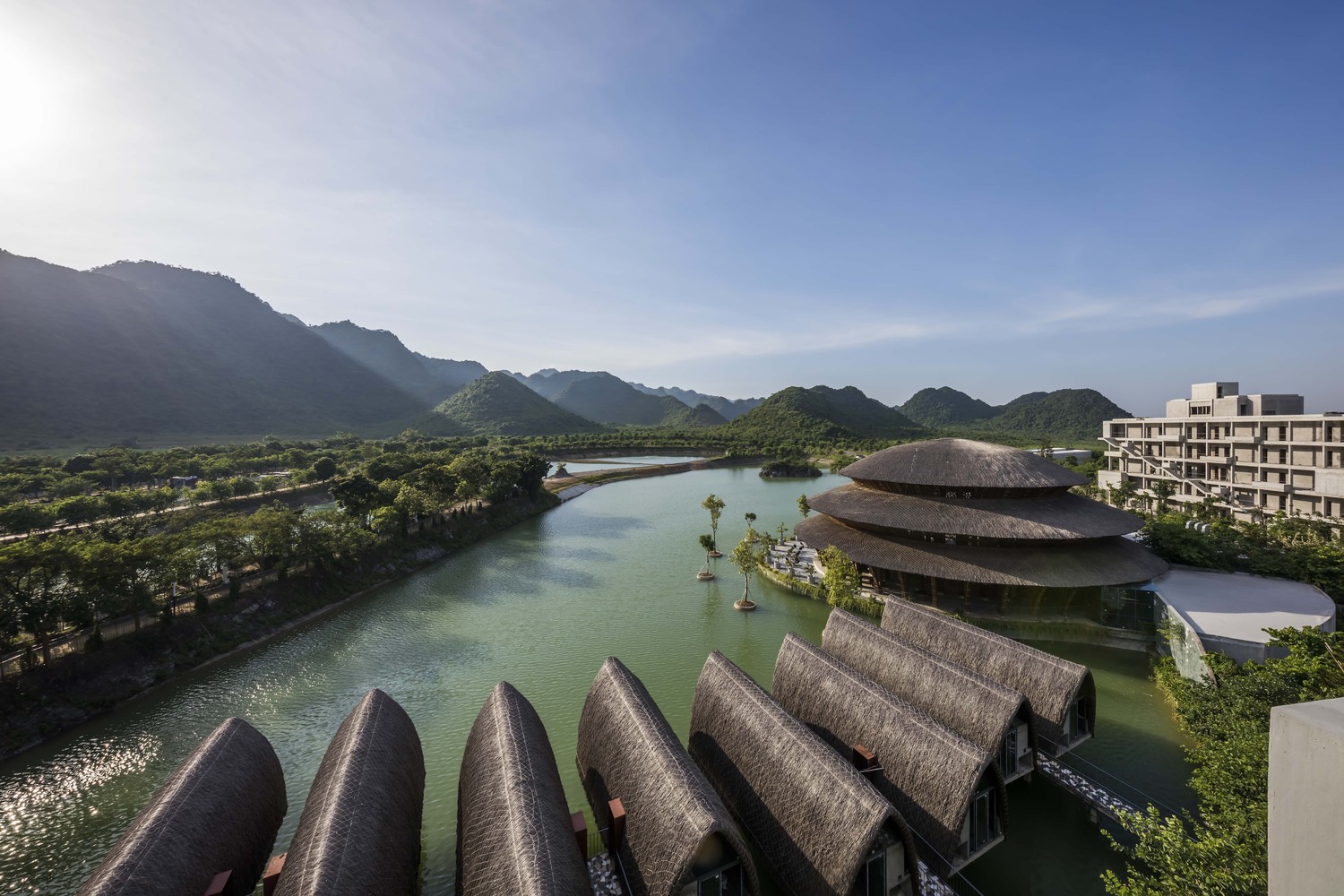
The firm took cues from the traditional Vietnamese roofs to create the stepped roof of the restaurant. It contains 36 modular frames that inform a multi-level structure, while the restaurant lies on one floor only.
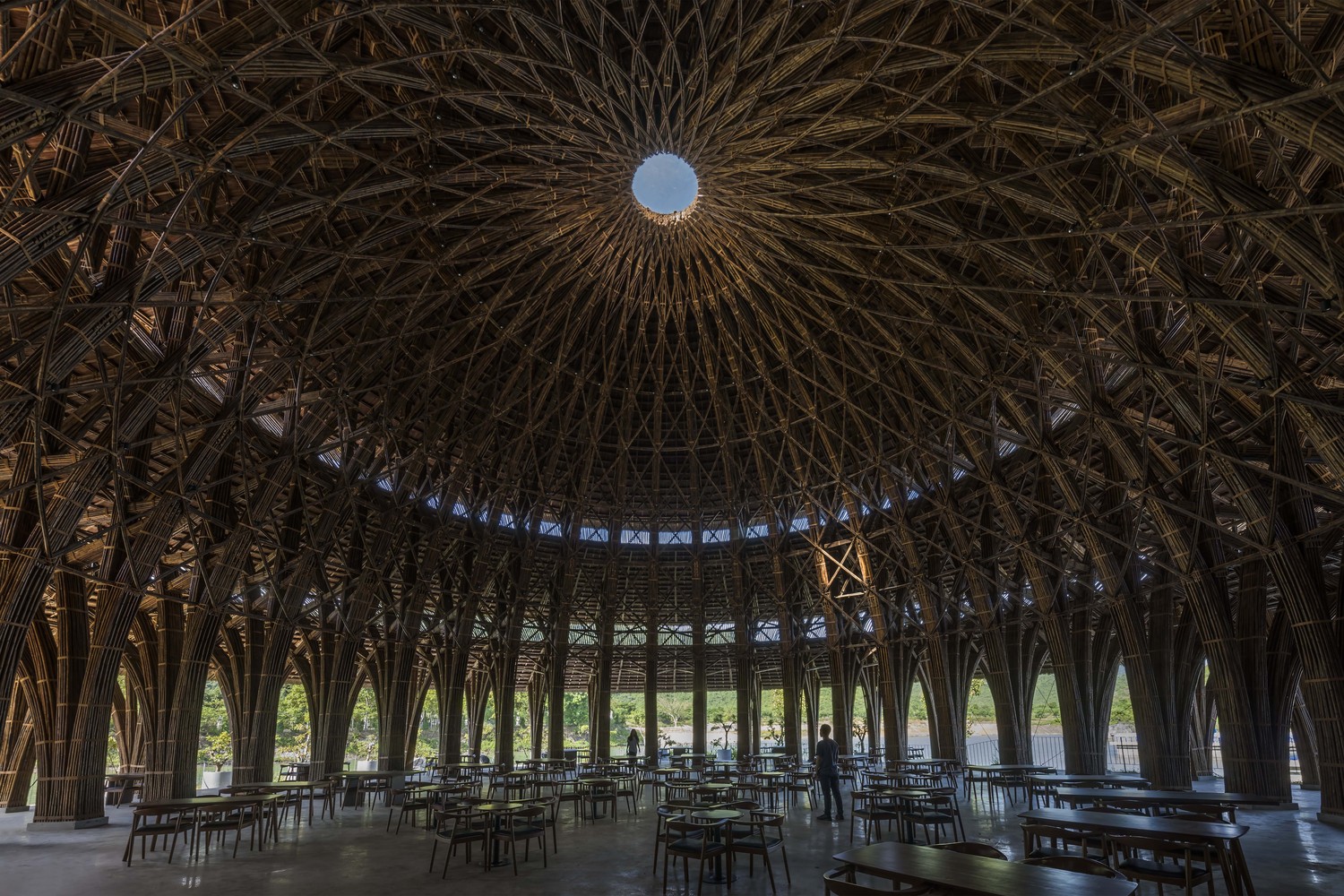
An oculus at the top of the restaurant allows plenty of natural light to enter the center, underscoring a flower-like pattern formed by the intersecting arcs of bamboo. The open sides allow proper air circulation inside the restaurant.
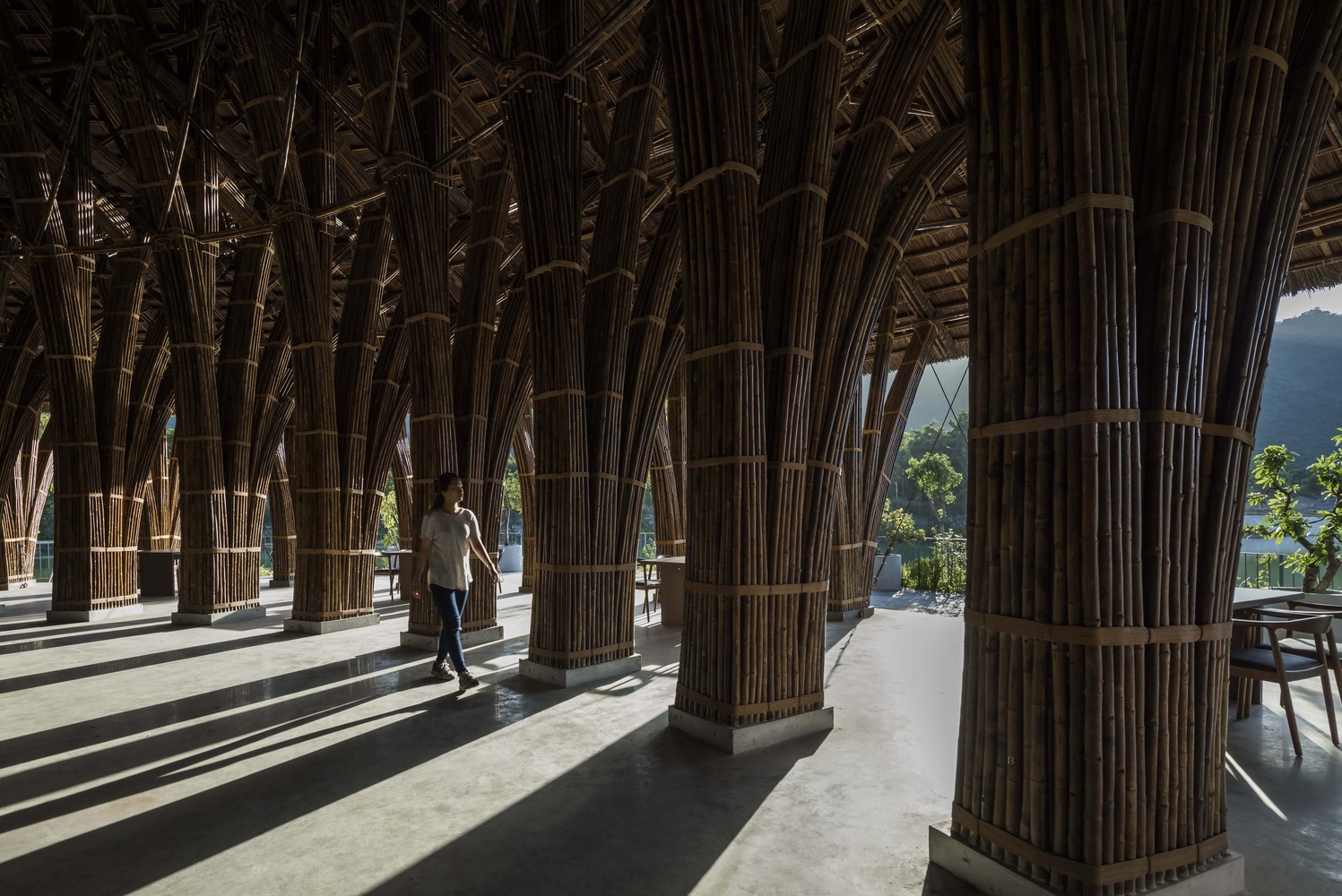
An Artificial Lake
The restaurant is accentuated by the addition of an artificial lake at its colonnaded base.
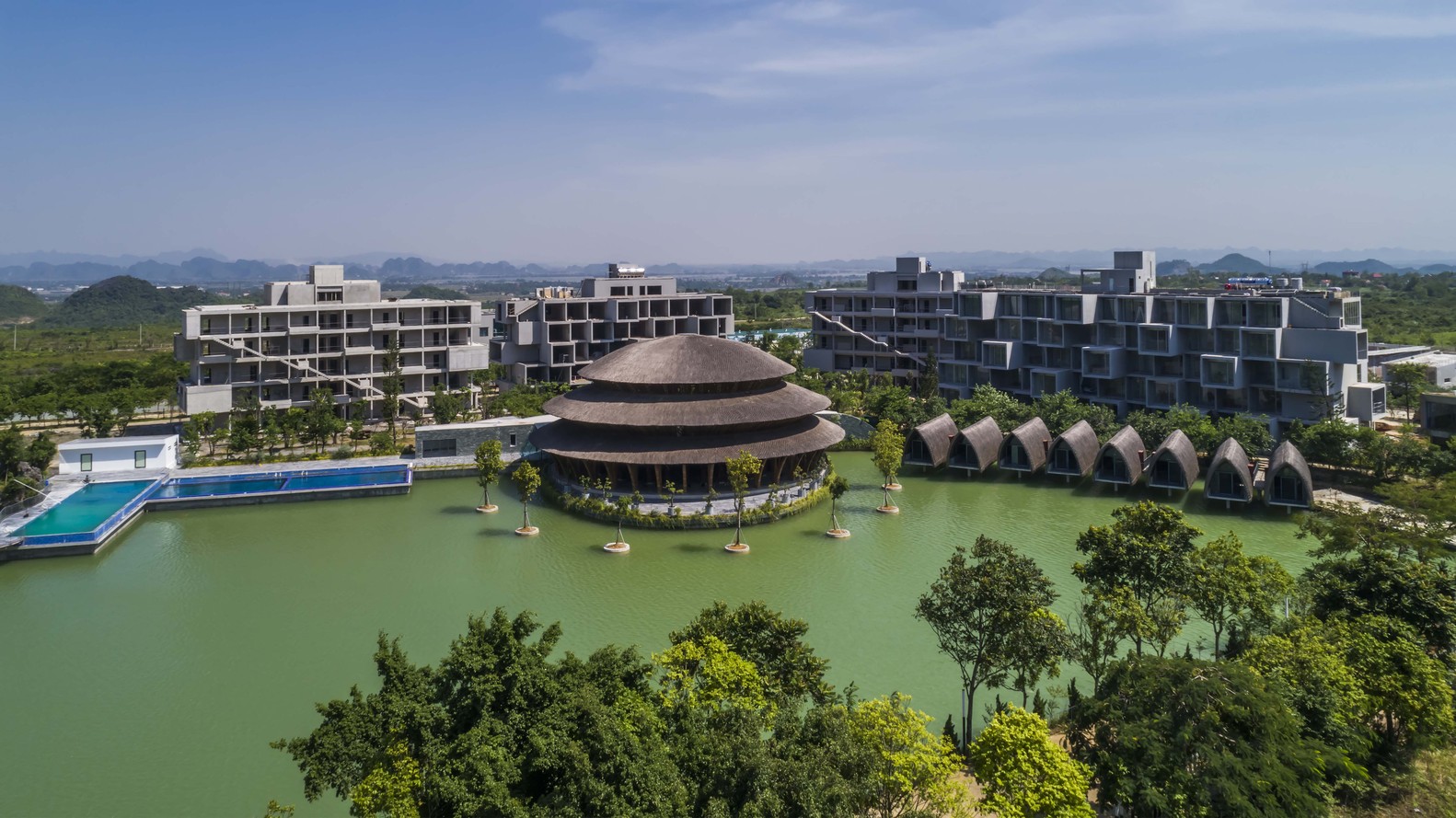 Along with offering a panoramic view, the lake functions as a natural air conditioner during hot summer months. Rainwater and runoff from the hills accumulate in the lake, which helps in irrigation and watering plants surrounding the resort.
Along with offering a panoramic view, the lake functions as a natural air conditioner during hot summer months. Rainwater and runoff from the hills accumulate in the lake, which helps in irrigation and watering plants surrounding the resort.
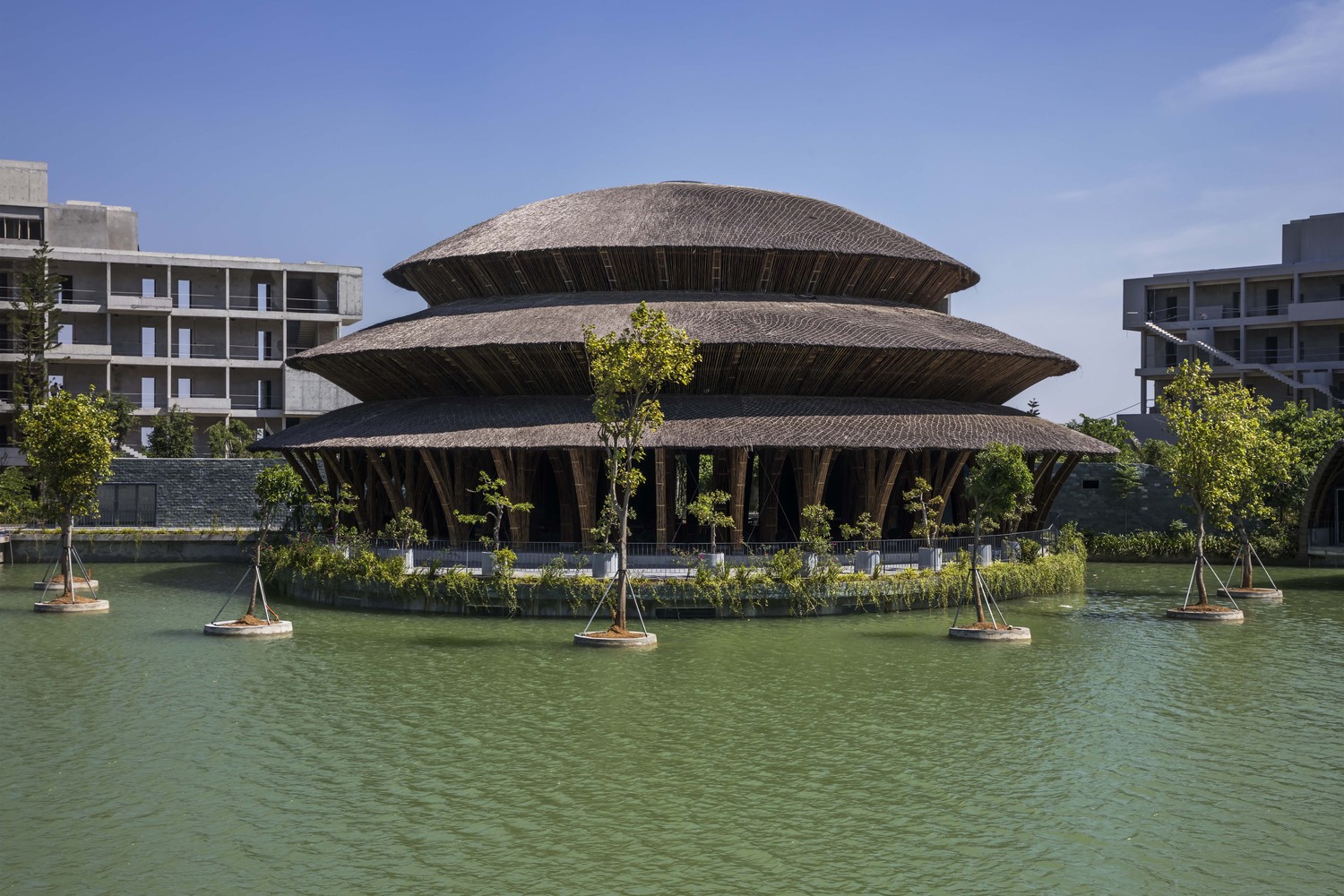 Around 15,000 flowering trees were planted there, especially to encourage natural connection. Also, the firm set trees around the lake in the perimeter of the resort. All the blossoming forests, lakes, and mountains are visible from the center of the domed restaurant.
Around 15,000 flowering trees were planted there, especially to encourage natural connection. Also, the firm set trees around the lake in the perimeter of the resort. All the blossoming forests, lakes, and mountains are visible from the center of the domed restaurant.
Also Read: A foot-over bridge made out of Bamboo | Assam | Surfaces Reporter
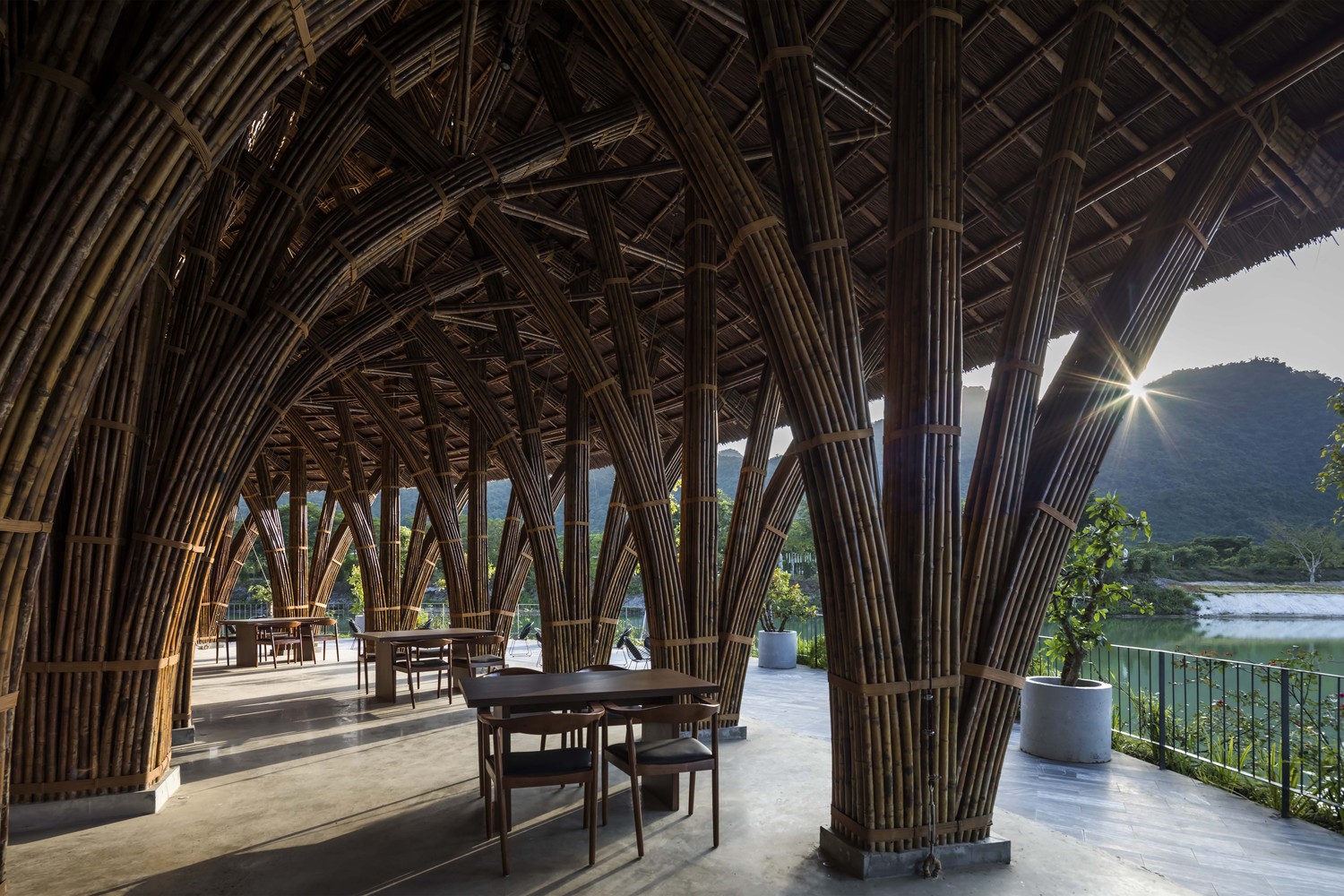
Established in 2006, Vo Trong Nghia Architects is a Vietnam-based architecture and design firm specializing in green architecture that combines nature, local vernacular, and contemporary design through modern materials and methods.
Project Details
Architecture Firm: Vo Trong Nghia Architects
Principal Architect: Vo Trong Nghia
Design Team: Nguyen Tat Dat, Nguyen Duc Trung, Tu Minh Dong, Nguyen Tan Thang
Photo Credit: Hiroyuki Oki.
Source: https://www.vtnarchitects.net/
More Images
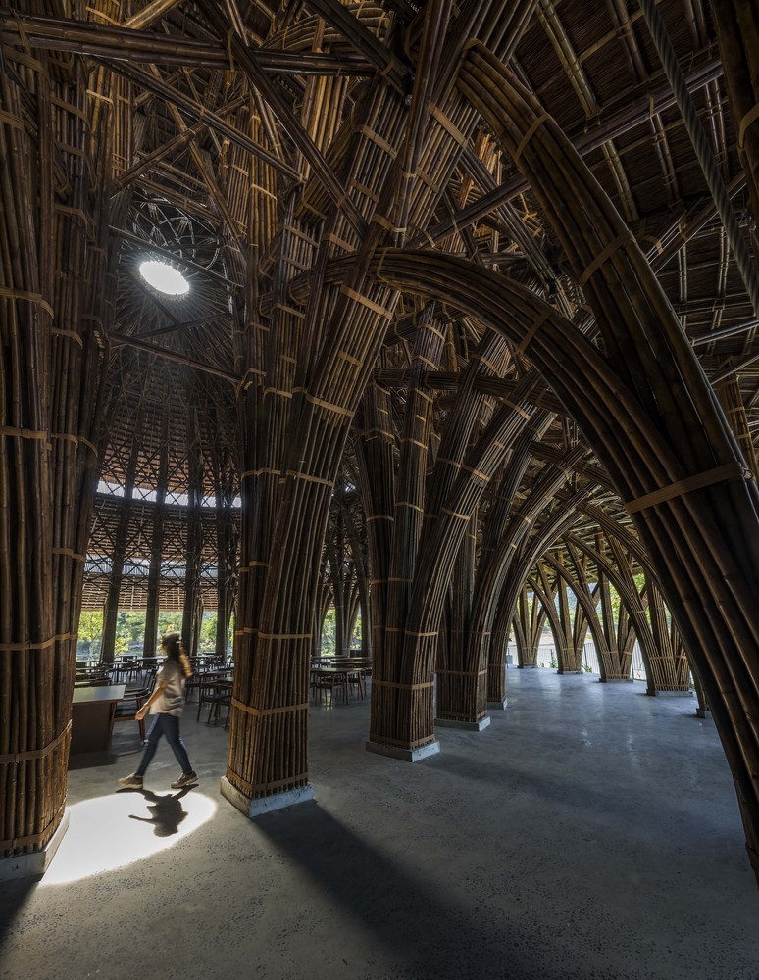
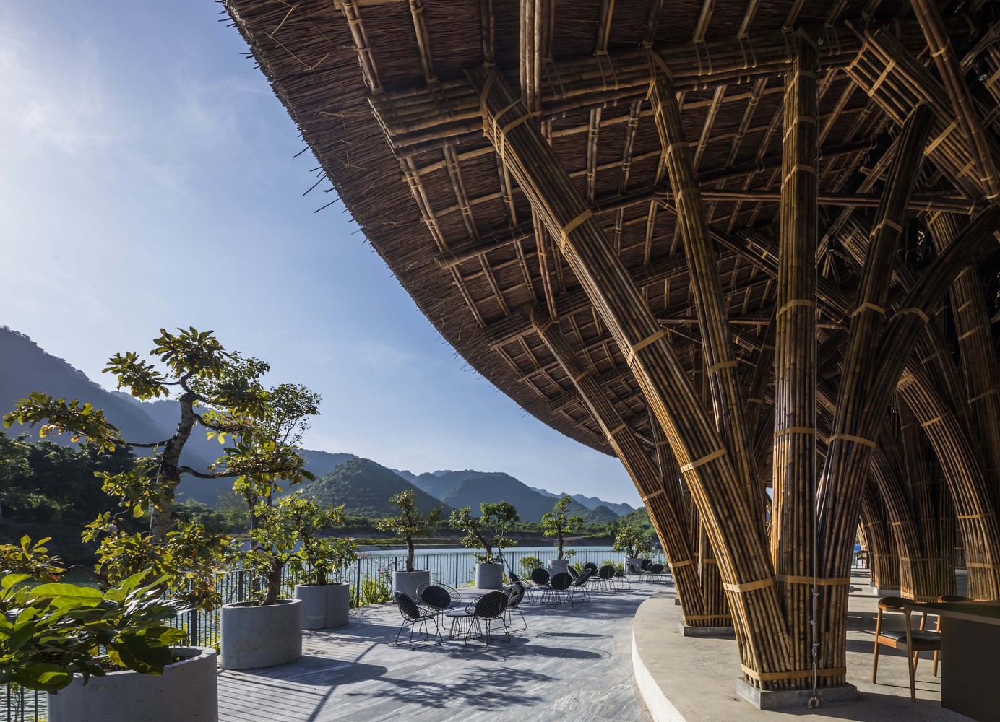
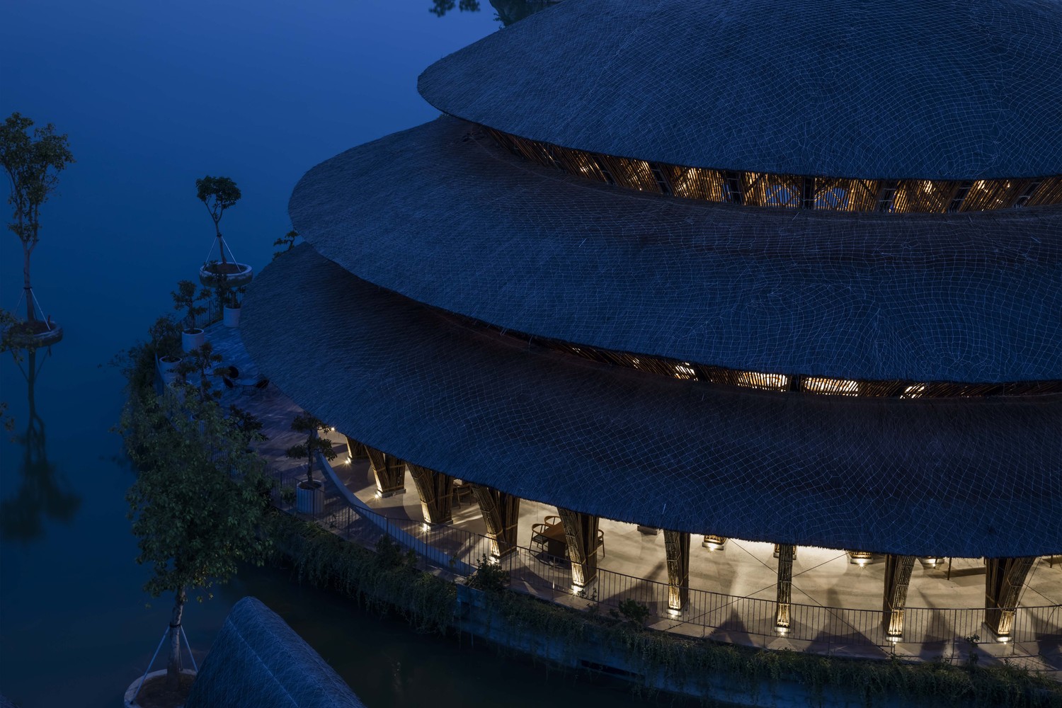
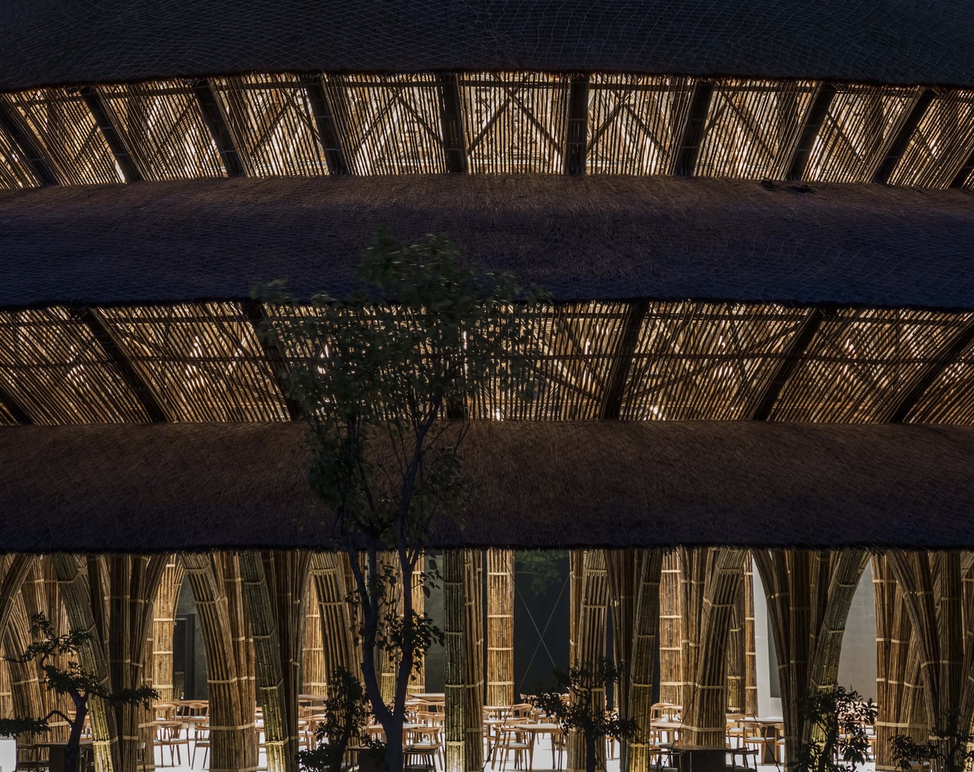
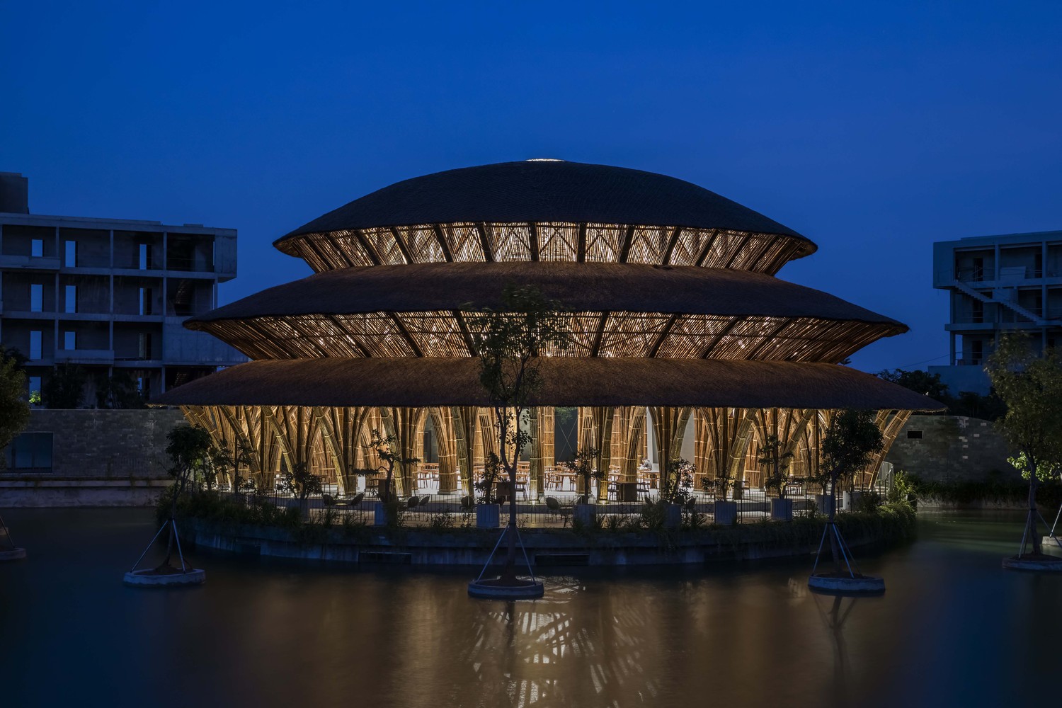
Keep reading SURFACES REPORTER for more such articles and stories.
Join us in SOCIAL MEDIA to stay updated
SR FACEBOOK | SR LINKEDIN | SR INSTAGRAM | SR YOUTUBE
Further, Subscribe to our magazine | Sign Up for the FREE Surfaces Reporter Magazine Newsletter
Also, check out Surfaces Reporter’s encouraging, exciting and educational WEBINARS here.
You may also like to read about:
Vietnamese Architect Transforms A Narrow Plot Into A Beautiful Garden Home With Bamboo Screen Facade And Simple Materials | Floating Nest By Atelier Ngng
10 Beautiful Architecture and Design Projects in Bamboo | Surfaces Reporter
This Green-Tastic Bamboo Lodge Incorporates Nature Without Destroying It | Yang Yongquan
And more…