
This Bamboo Craft Village in Daoming Country in the Sichuan Province gives a new explanation of how architecture can nicely interact with tradition. Designed by Archi-Union, this village is shaped like the infinity symbol or a figure 8 and holds an appearance of old Roman-style homes. It also has a mini garden and a lake. The entire bamboo structure is crafted using the prefabrication technique in a stunningly short span of just 52 days. The project is a multi-functional rural community cultural center with provisions for exhibitions, community gatherings, hosting conferences, as well as dining and recreation. Read more about the project in detail below at SURFACES REPORTER (SR):
Also Read: Rahul Jain Designed Infinity-Shaped Cafe by Using Recycled Shipping Containers | RJDL
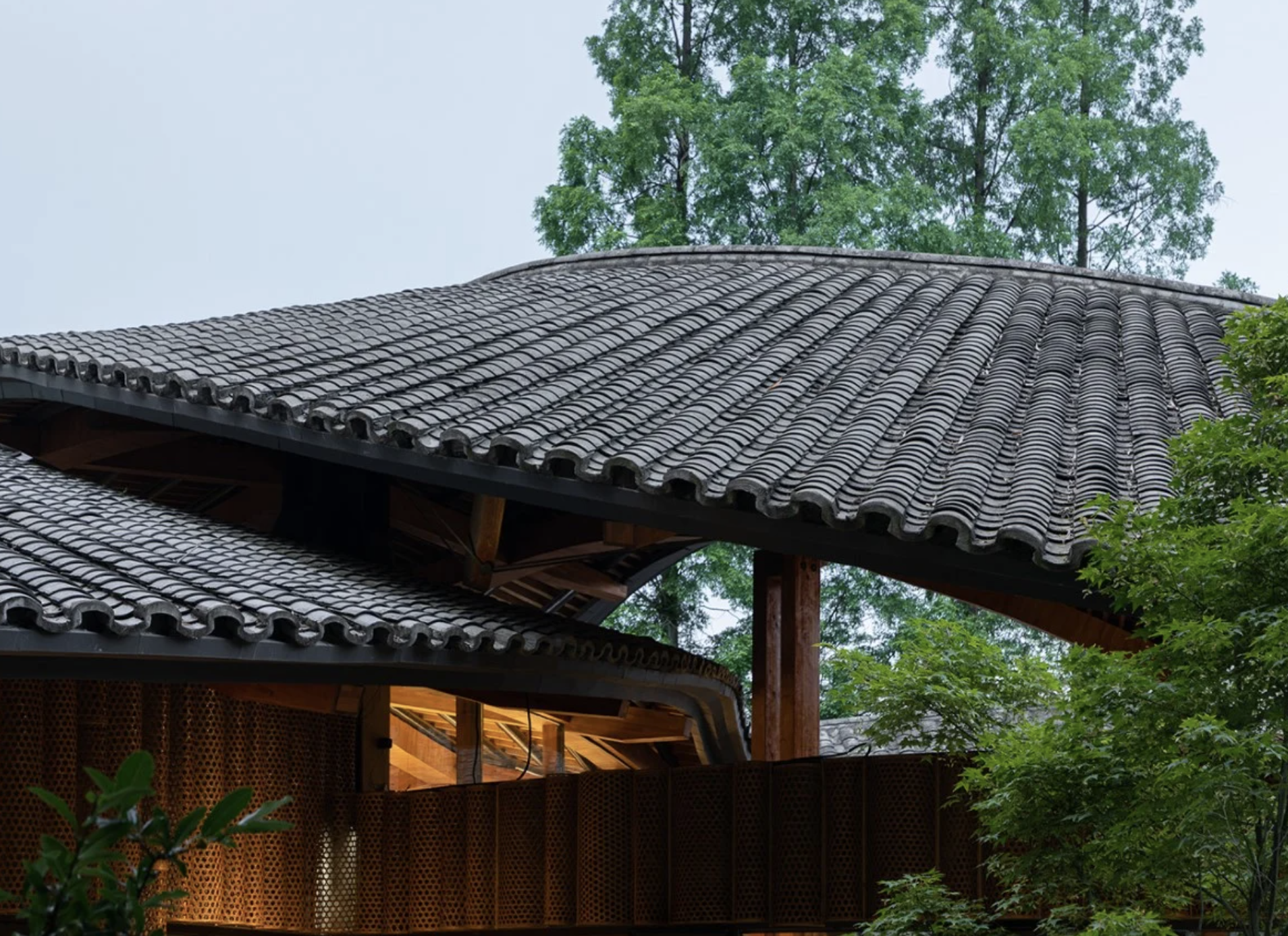
Located away from the hustle and bustle of the city, the village is tucked amidst the greenery. Its meandering shape of it allows it to have two different open areas on the upper and lower side that are used to create an inner mini garden and an impluvium (or a lake for collecting rainwater).
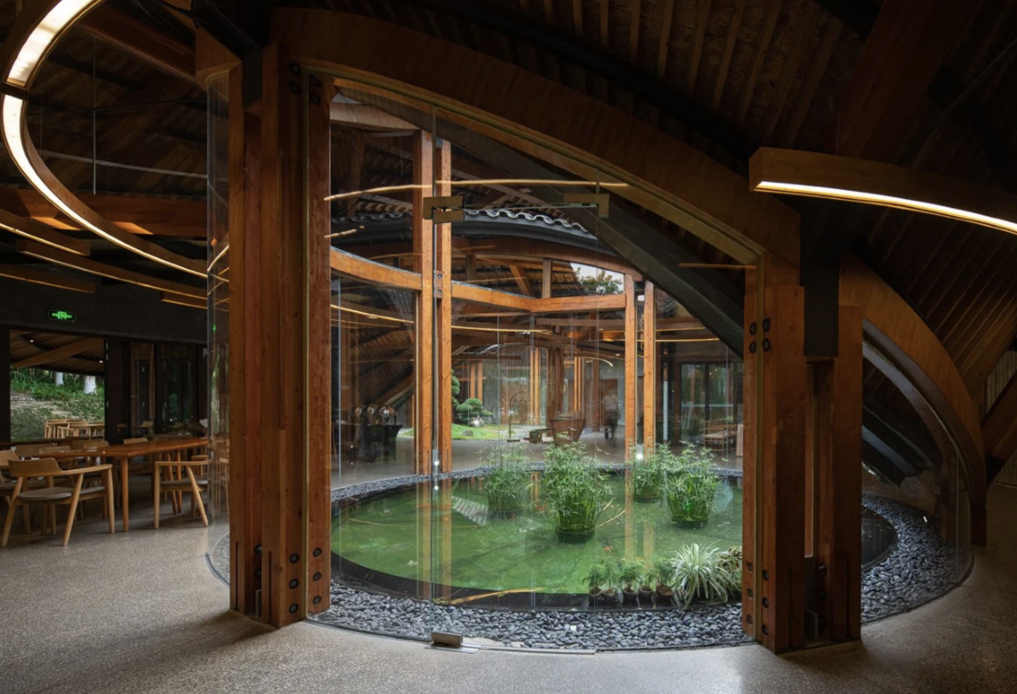
"S-shape geometry is uncommon in Chinese Garden design, but in In Bamboo, the S-shaped road leading up to the building and the S-shaped roof create a strong vocabulary found echoed in one another, " says the firm.
Sustaining Age-Old Bamboo Construction And Weaving Techniques
Situated more than 50 kilometers away from the urban area, The Bamboo Craft Village has become a cynosure owing to its unique infinity-like shape. The project allows the people to rethink the dichotomy between the city and the village, while promoting the village industry too, by sustaining ancient bamboo construction and weaving techniques.
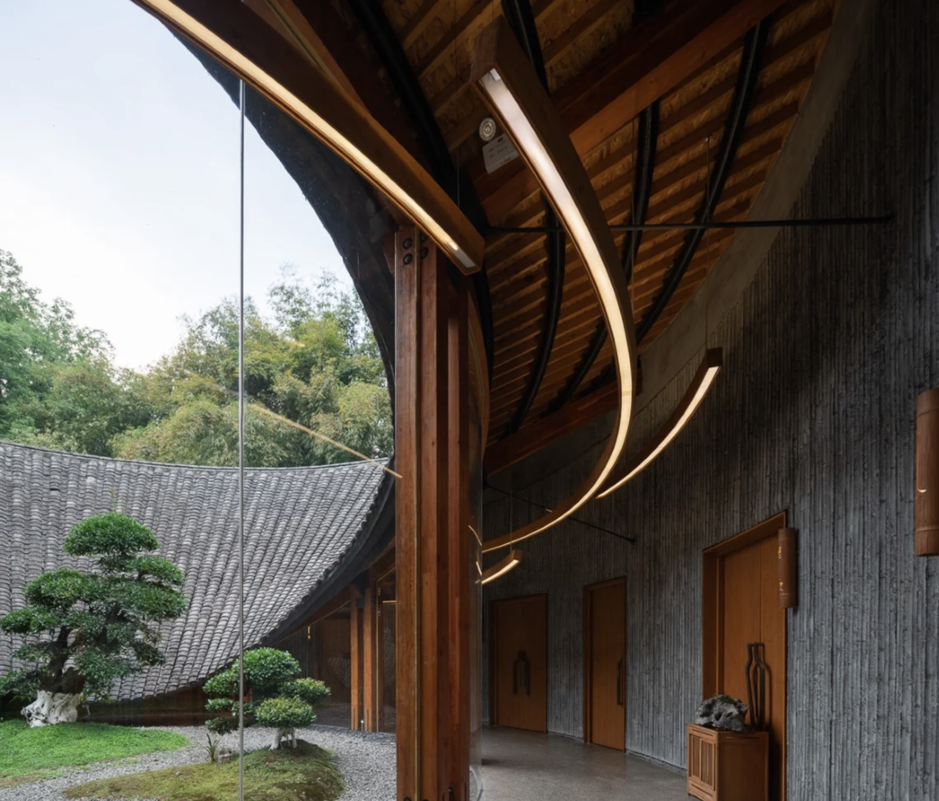 Apart from the age-old traditions, the latest advanced fabrication techniques such as robotics are also introduced in the village. So, all in all, it is a fine combination of old with new to offer an eye-catching look to the village.
Apart from the age-old traditions, the latest advanced fabrication techniques such as robotics are also introduced in the village. So, all in all, it is a fine combination of old with new to offer an eye-catching look to the village.
Continuity Plays A Vital Role
Besides encouraging and continuing disappearing bamboo traditions, the structure's design supports continuity too with its unique infinity-shaped design that features a single uninterrupted corridor outside as well as inside. The symmetry of the design makes it look impressive.
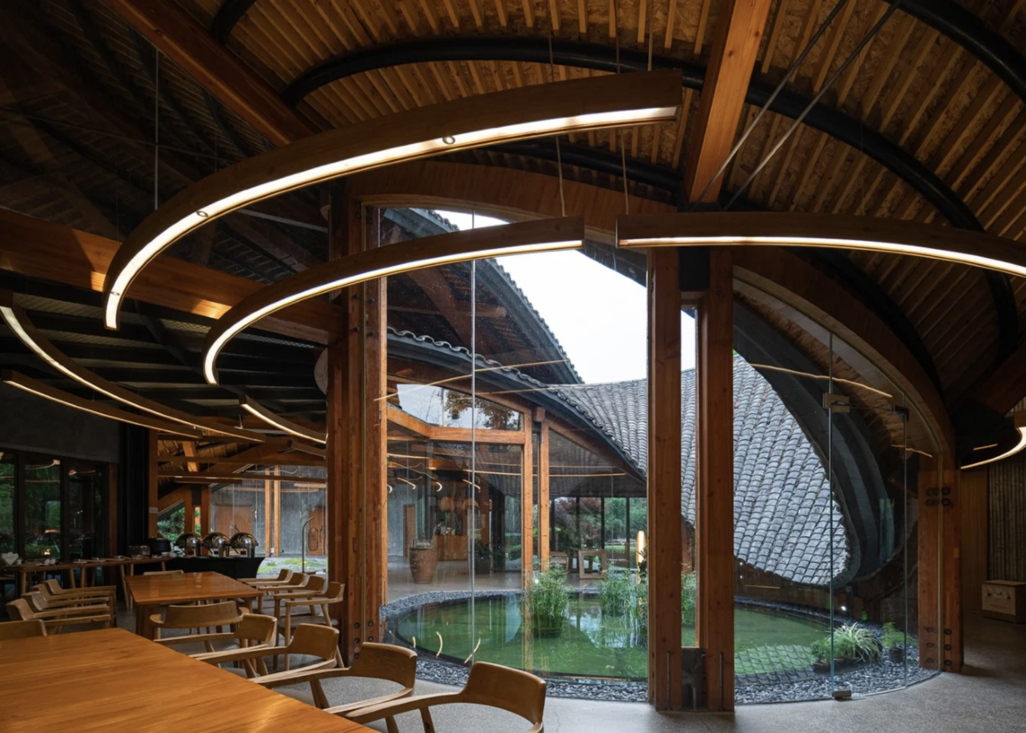 Not only the bottom part but the continuity can be seen on the roof as well. The floating roof weaves into itself by overlapping itself to create a continuous form. It offers the widest panoramic view of the pristine natural surroundings. While the proper illumination directs the visitor to walk continuously without interruption in its linear shapes too.
Not only the bottom part but the continuity can be seen on the roof as well. The floating roof weaves into itself by overlapping itself to create a continuous form. It offers the widest panoramic view of the pristine natural surroundings. While the proper illumination directs the visitor to walk continuously without interruption in its linear shapes too.
Also Read: Twisting Orange-Toned Corridors Wrapping Dongan Lake Sports Park in China | Atelier sq
Prefabrication Technique
The structure is designed using high-efficiency pre-fabricating components which are rare in rural areas. The use of prefabricated components made it possible to design its complex geometric structure within 52 days.
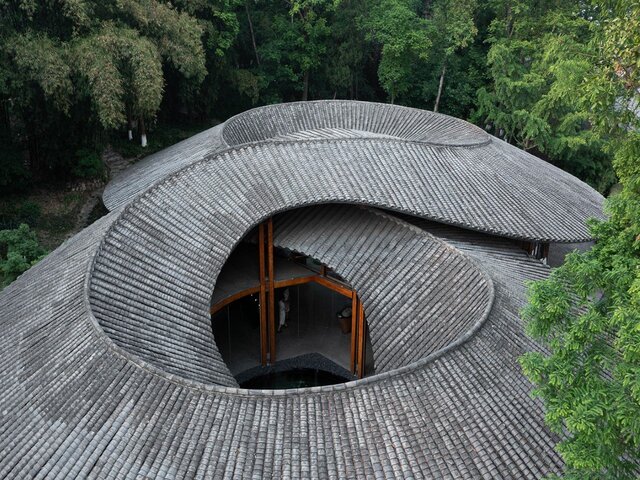 Many prefabricated parts including interweaving roofs are delivered to the site for assembly. the overlapping roof is supported by 70 percent light prefabricated steel frames and finished conventional ceramic tiles.
Many prefabricated parts including interweaving roofs are delivered to the site for assembly. the overlapping roof is supported by 70 percent light prefabricated steel frames and finished conventional ceramic tiles.
Keep reading SURFACES REPORTER for more such articles and stories.
Join us in SOCIAL MEDIA to stay updated
SR FACEBOOK | SR LINKEDIN | SR INSTAGRAM | SR YOUTUBE
Further, Subscribe to our magazine | Sign Up for the FREE Surfaces Reporter Magazine Newsletter
Also, check out Surfaces Reporter’s encouraging, exciting and educational WEBINARS here.
You may also like to read about:
These Ethereal Twisting Installations of Woven Bamboo Appear To Grow From Ceilings and Walls | Tanabe Chikuunsai IV
Prefabrication- the smartest way of construction
This 21 Sqm Prefabricated Cabin A24 By DDAA Comes With All Modern Amenities
and more...