
Realrich Architecture Workshop recently completed the work on their new project Piyandeling Artisan Residence and Workshop. Located in the serene Mekarwangi Village, North Bandung, the project is an extended concept from the previously Realrich Architecture Workshop’s Guha project. Know more about it on SURFACES REPORTER (SR).
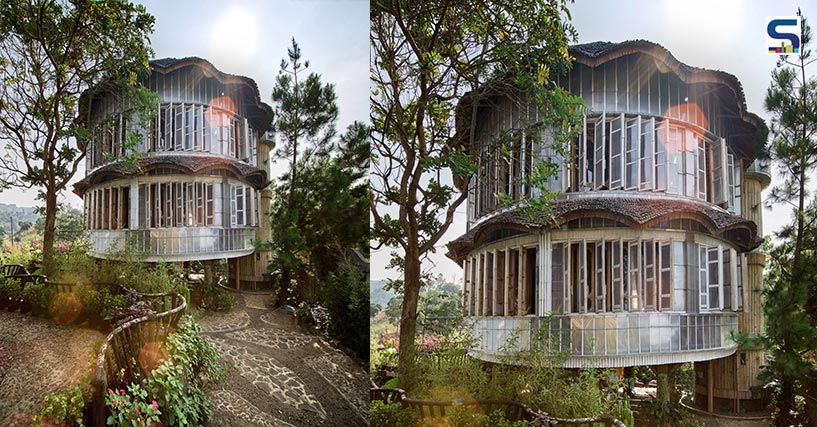 The Piyandeling house comprises one master bedroom, two kids’ bedrooms and shared bathrooms.
The Piyandeling house comprises one master bedroom, two kids’ bedrooms and shared bathrooms.
Spread across three-storey with a grid of 3.0 X 3.0 m for a family of four, the Piyandeling house comprises one master bedroom, two kids’ bedrooms and shared bathrooms. The envelope of the building, one of the highlights of the project, is constructed with recycled 300 x 600 mm plastic panels that cover and protect the inner bamboo structure.
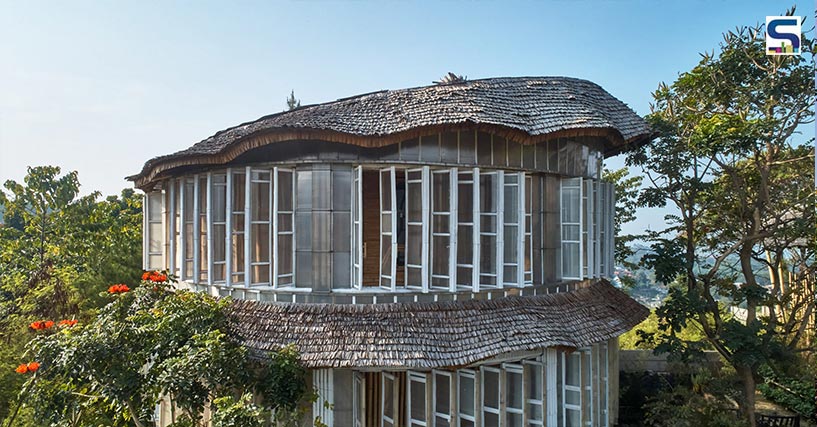 The envelope of the building, one of the highlights of the project, is constructed with recycled 300 x 600 mm plastic panels that cover and protect the inner bamboo structure.
The envelope of the building, one of the highlights of the project, is constructed with recycled 300 x 600 mm plastic panels that cover and protect the inner bamboo structure.
An 800mm service corridor around the building acts as an outer envelope that allows natural ventilation and also creates double wall insulation on the core living space inside. It allows the window to open into the corridor so that everything inside can remain unfinished and raw. This technique has been ideated by adapting the traditional and industrial design methods by mixing traditional joineries and glued joinery of bamboo – an extended version of Guha Bambu and Alfa Omega Projects. The team experimented with the three-storey bamboo structure by using diagonal floor plate construction.
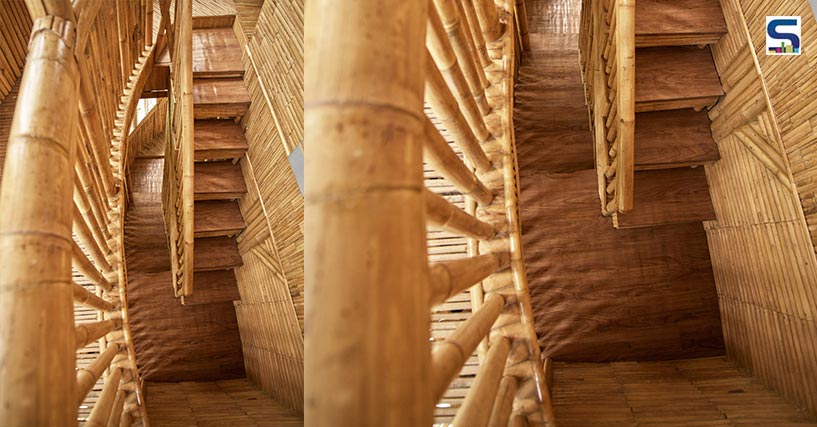 An 800mm service corridor around the building acts as an outer envelope that allows natural ventilation and also creates double wall insulation on the core living space inside.
An 800mm service corridor around the building acts as an outer envelope that allows natural ventilation and also creates double wall insulation on the core living space inside.
The construction of Piyandeling uses three types of main materials including recycled plastic, a local type of sympodial bamboo and local stone. The foundation had been laid with the help of local stone which supports the bamboo structure. Additionally, the material has also been used for ceilings and floors, support columns, door handles and even locks and decor details carved into the walls. The entire project explores how bamboo craftsmanship can be integrated with modular rectangular space to create bamboo craft carving, right from the ceiling to the floor, columns, door handles and lock.
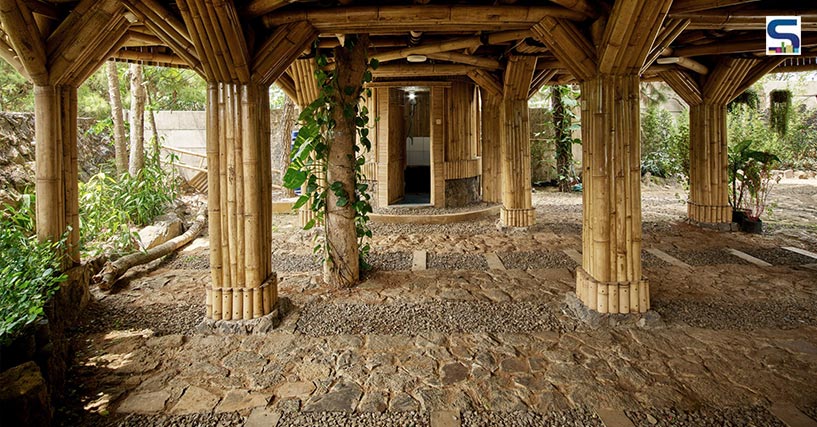 The team experimented with the three-storey bamboo structure by using diagonal floor plate construction.
The team experimented with the three-storey bamboo structure by using diagonal floor plate construction.
The aim of the architects was to create a home with bamboo that can be protected by waterproof membrane. By using raw, unfinished materials on the inside, the team created a modular, beautiful space with undulating roofline. According to the designers, the idea was to create finishes that are raw, basic, humble and honest in the expression and forming such economic sensitivity.
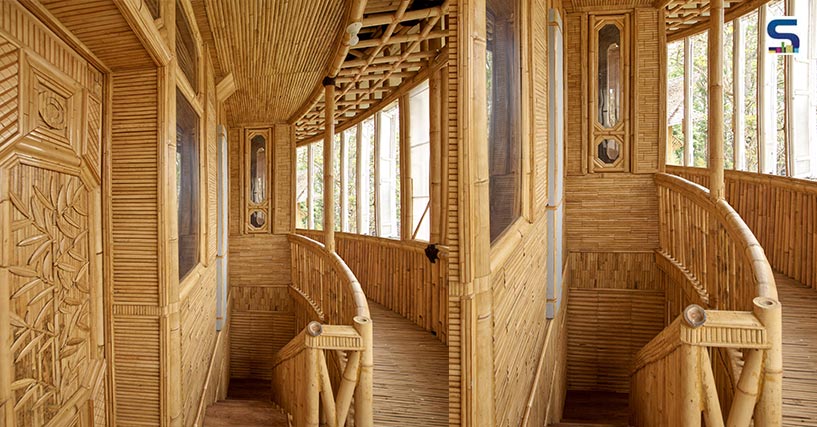 The construction of Piyandeling uses three types of main materials including recycled plastic, a local type of sympodial bamboo and local stone.
The construction of Piyandeling uses three types of main materials including recycled plastic, a local type of sympodial bamboo and local stone.
An example of bricolage architecture, Piyandeling explores local materials and artisanal skills. Although the structure may appear simple and raw, it is an art piece in itself whose result is nothing but awe-inspiring.
Image credits: Realrich Architecture Workshop