
Located in Juhu, Mumbai, the Living Home is an interior design project realized by Natasha Aggarwal, the principal designer at NACL (Natasha Aggarwal Creative Living) studio. The house is designed for a couple in their mid-fifties who requested for a timeless, sophisticated and functional space. The beauty of this house lies in the stunning views of the beach that also inspire elements within the design. From the knobs to the tables and lights, everything in this residence has been carefully curated and personalized for the client giving them a space that is unique to them. SURFACES REPORTER (SR) allows you to give a designer feel to your home by incorporating the home décor ideas presented in the project. The ace designer also wonderfully reuses the existing furniture pieces in it. Take a glance:
Also Read: MULSHI: This bungalow for a retired couple emulates colours of nature from its surroundings. | Lovekar Design Associates
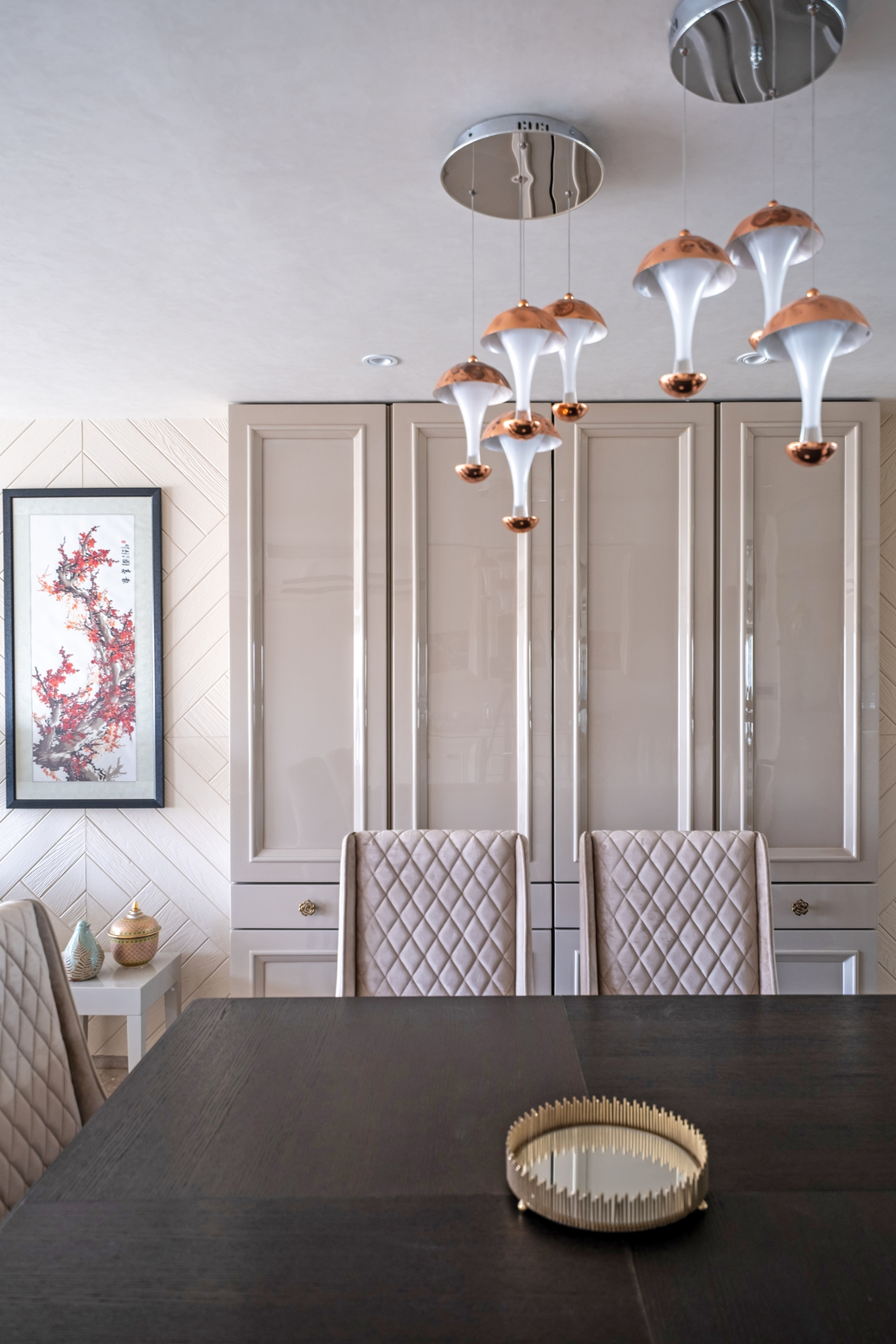
The living room was transformed into an open plan to create spaces that flow into each other cohesively. Segregation within spaces through furniture placement or playing with levels in the floor helped define areas within a single space.
Monochromatic Colour Scheme
This sea-facing home inspired us to go with a monotone colour palette, reminding us of the pristine beaches, giving it an airy look, adding vastness in the space and allowing the spaces to merge into one another flawlessly.
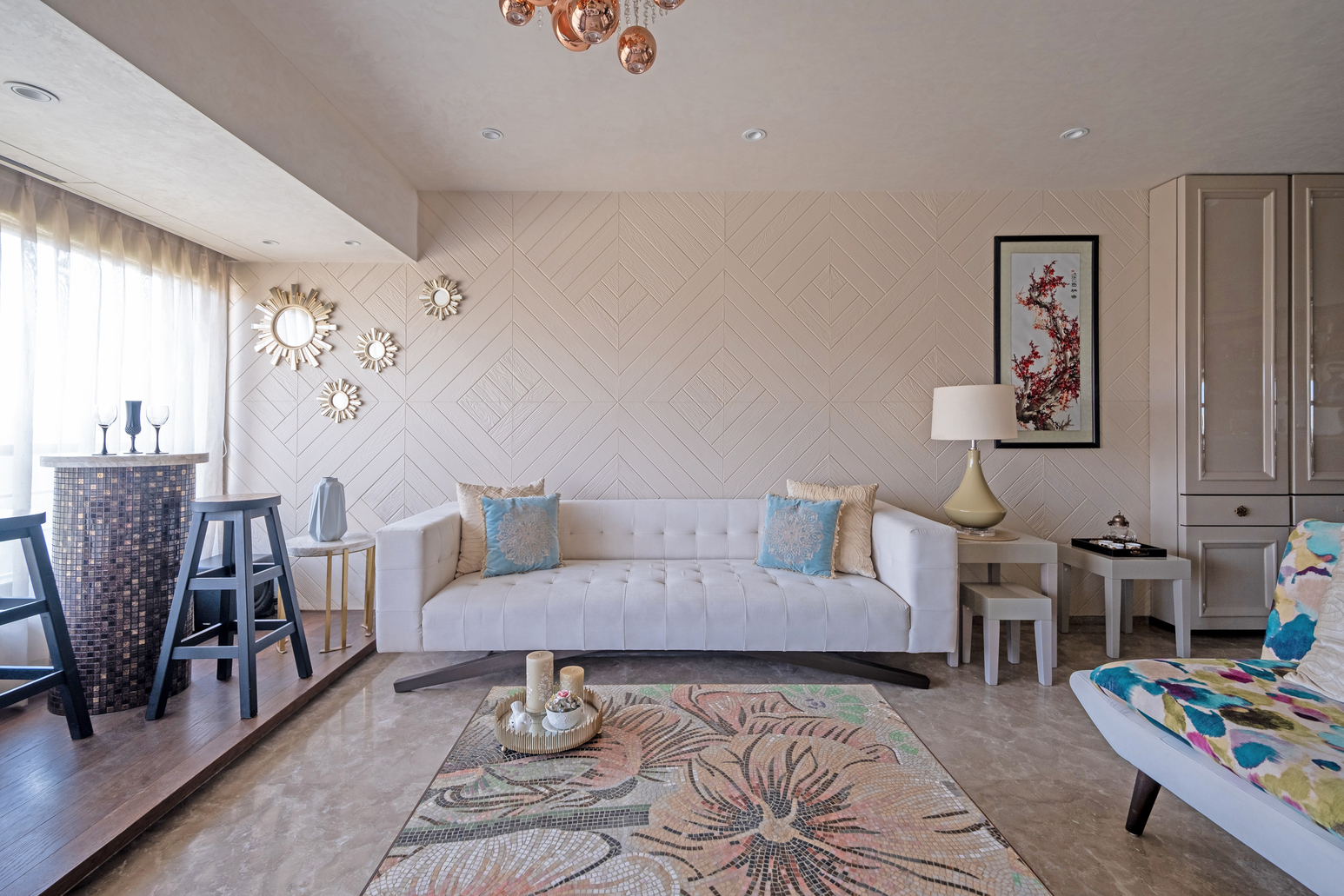
Use of rich textures and playing with contrasting colours to highlight certain areas was the primary concept while conceptualizing this space.
The overall design aesthetic was a mix of contemporary and classic elements. The interplay of lines and patterns on the walls and furniture to create a space that is elegant as well as a classic in nature.
Keeping the floor base subtle, a muted Italian grey marble was coupled with high gloss finished fixed furniture that was designed with classic moulding details on the shutters to create a sophisticated as well as elegant interior space.
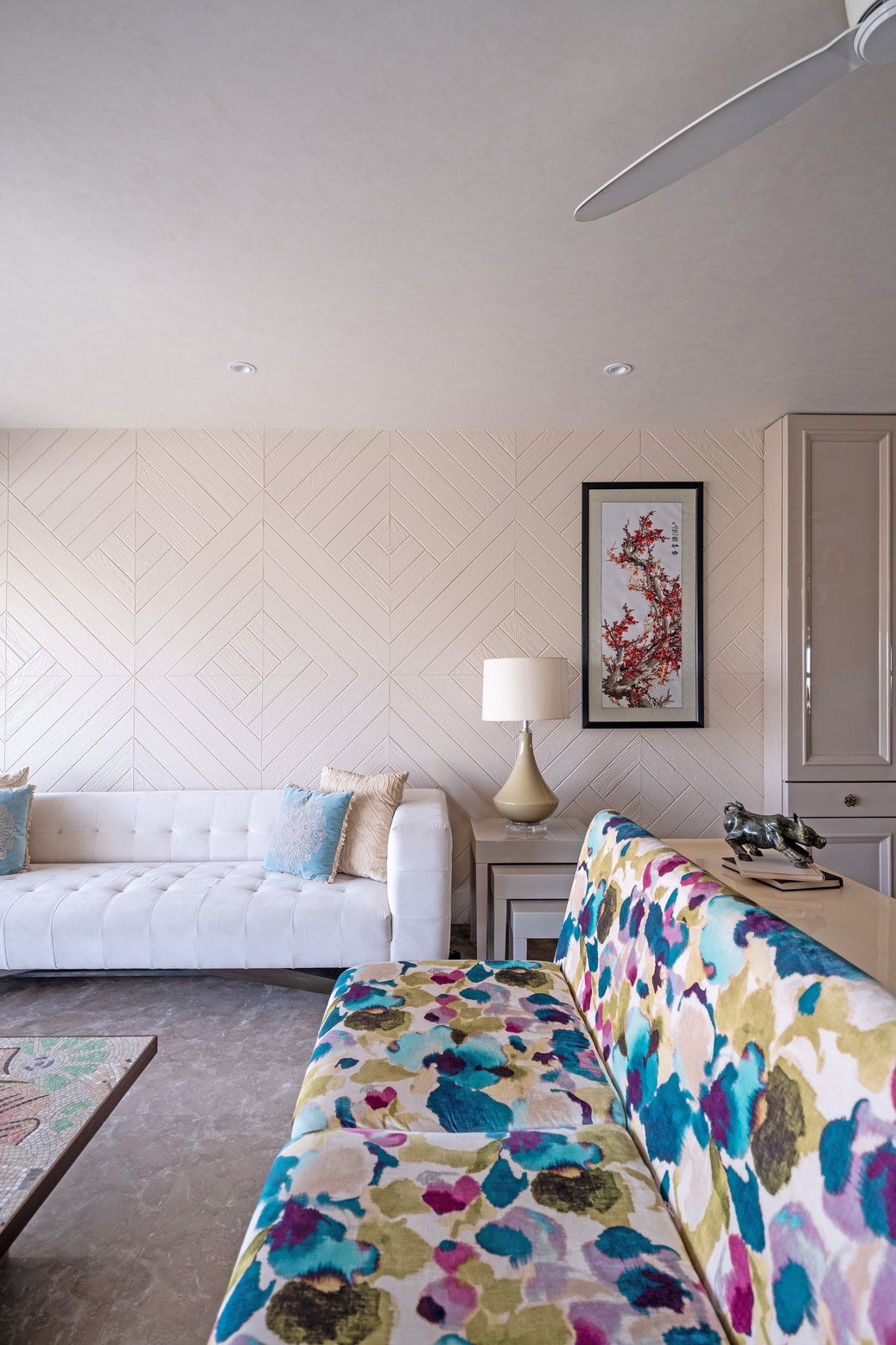
A striking and vibrant sofa piece adds a splash of colour to the otherwise monochrome design adding briskness to the space.
Also Read: Neutral Hues and Clean Lines Adores the Interiors Of The Fluid Home, Mumbai | Quirk Studio
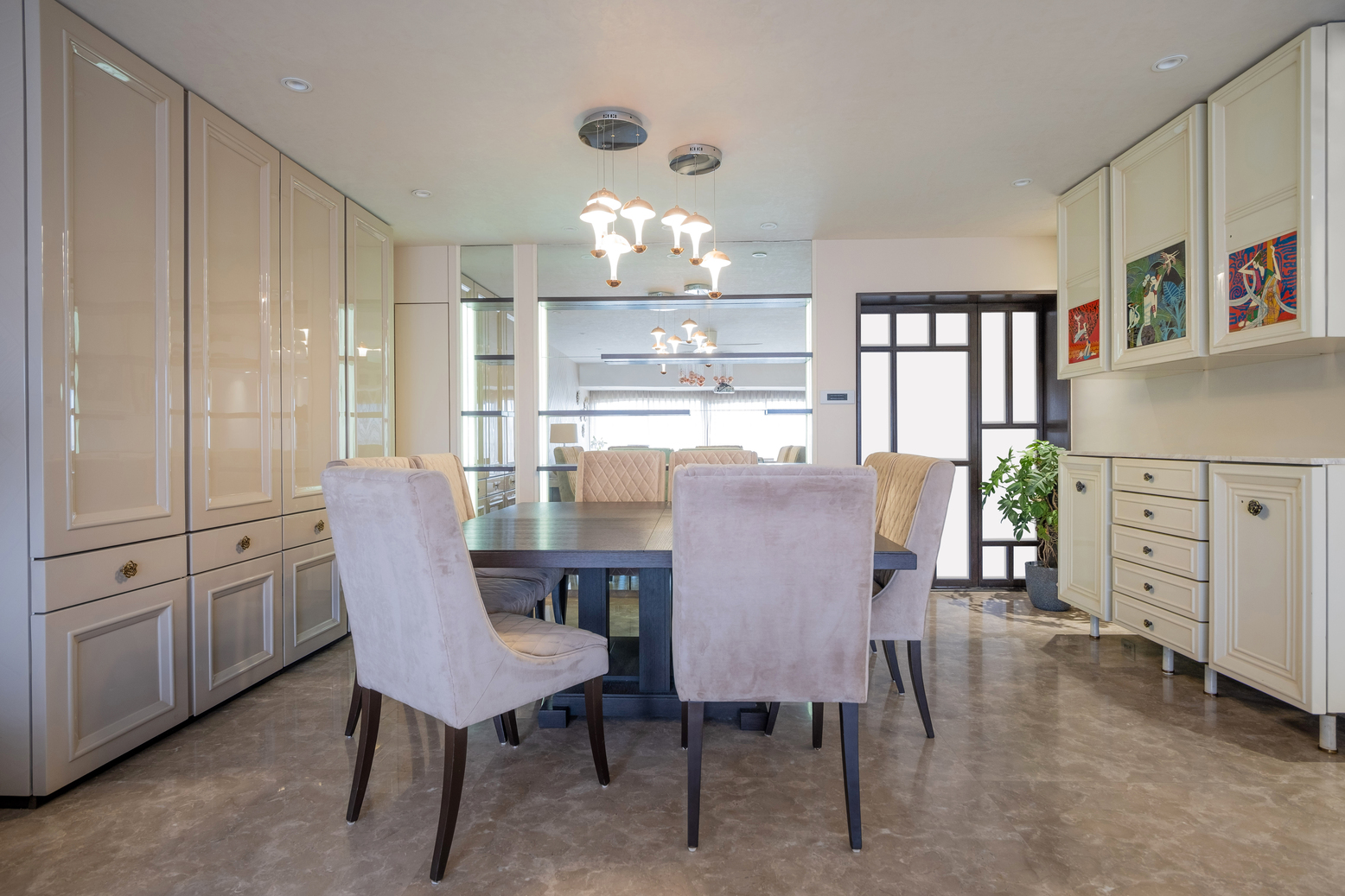
The Old Furniture As Accent Piece
The house contains elements and pieces that were custom-designed to reflect the character and style of the clients.
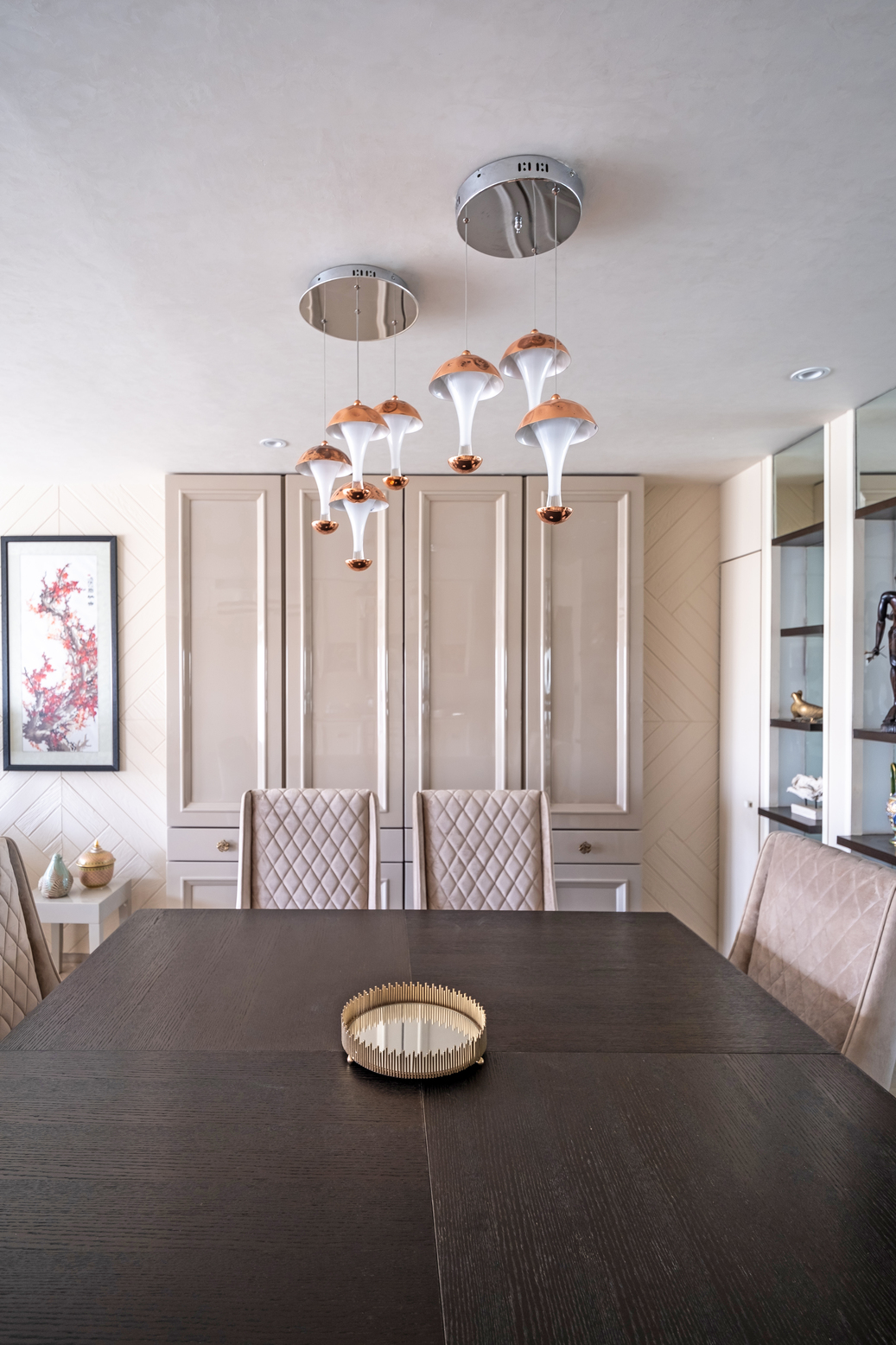
For instance, the centre table was created by reusing the existing furniture piece. The old wooden table has been embellished with a floral mosaic on-site to create a stunning, accent piece for the space.
Also Read: How Furniture Trends Have Evolved Over the Years
Break the Colour Monotony
Breaking through the monotone colour scheme, the raised sea-facing bar area is completely designed in shades of brown, from the floor to the standalone-bespoke bar table to the custom-created lattice pattern in marble on the adjacent wall.
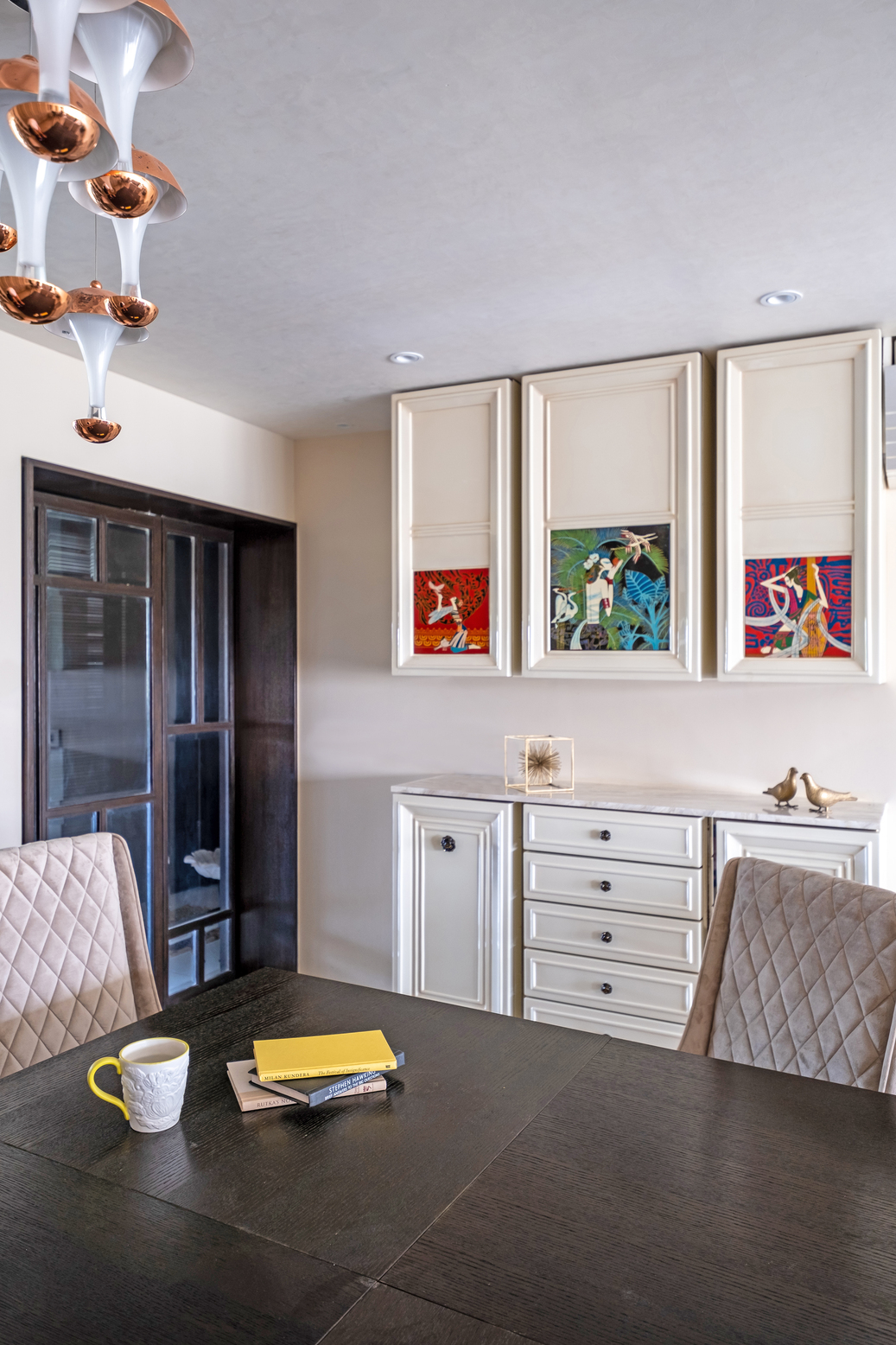
The pattern is replicated on a cement sheet on the opposite wall that is defined with a subtle wooden panelling texture to create an unobtrusive backdrop to the seating area.
Also Read: How to Bring the Pantone Colour of the Year in Interiors
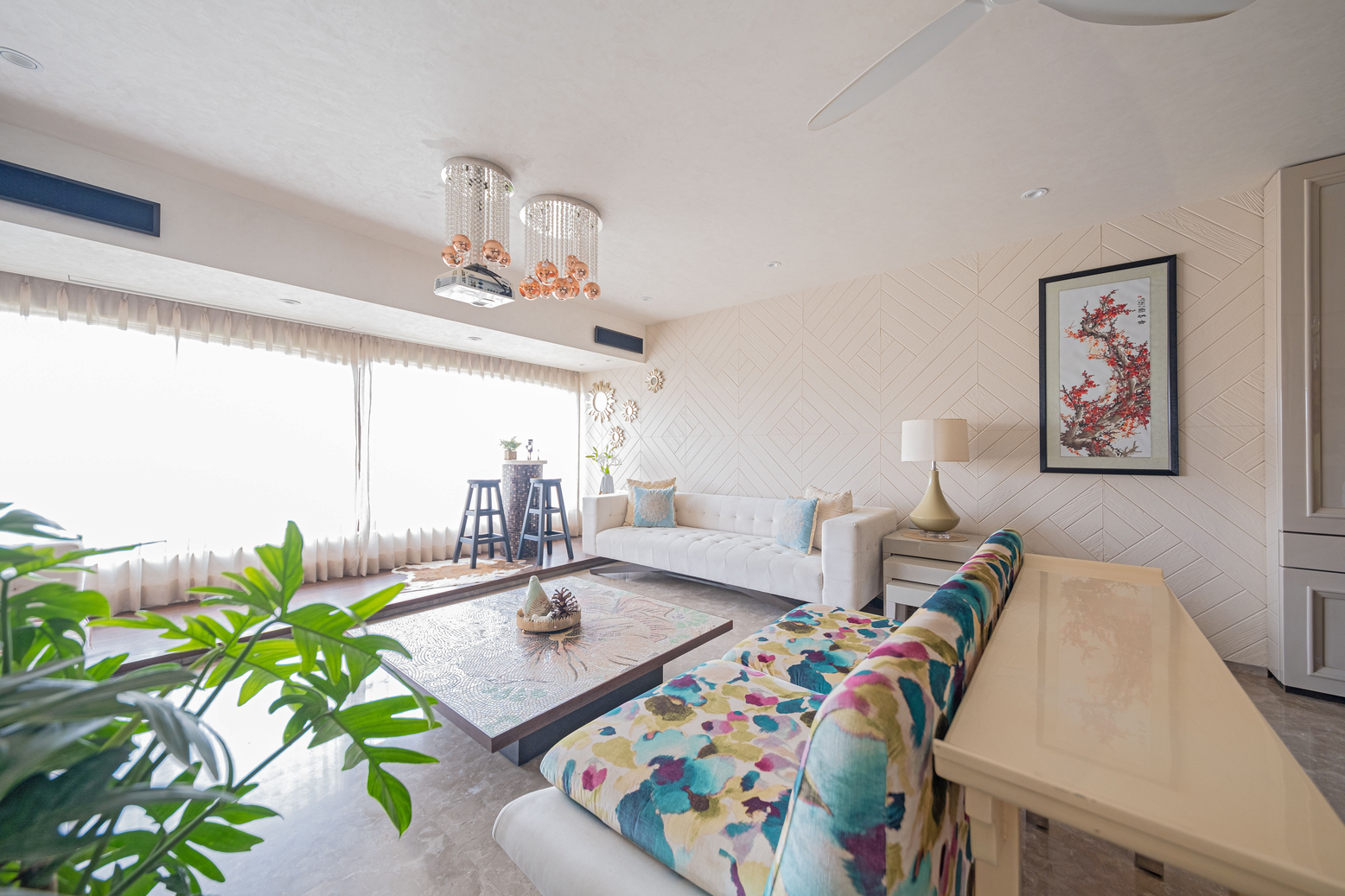
A Mirror Wall Display Unit
The client is an avid traveller and collector and had requested to create a space to exhibit her collection.
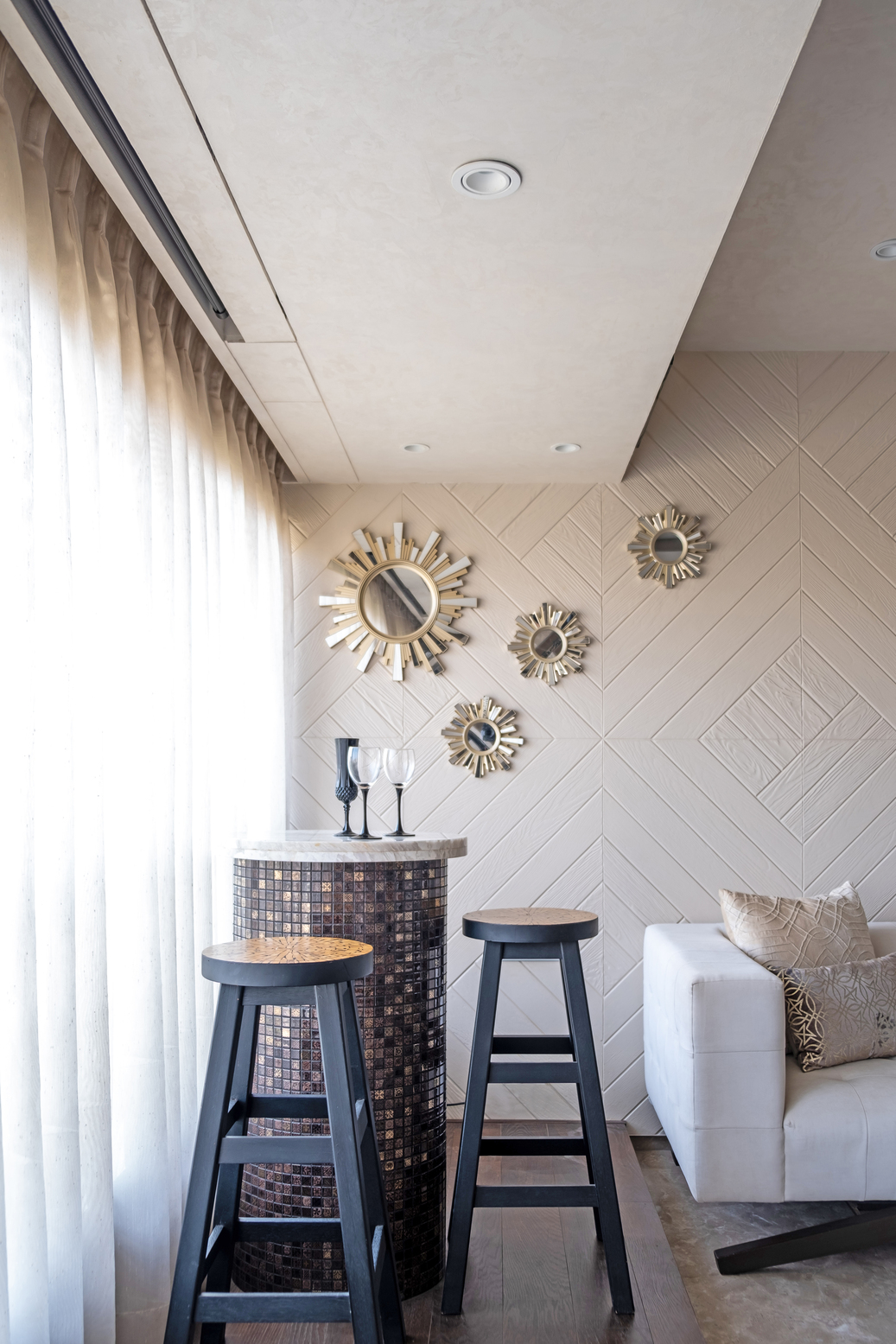
To incorporate this request, a mirror wall display unit has been created to portray and celebrate her collection as well as confine and focus it to a dedicated area.
Also Read: How to Decorate Your Interiors With Mirrors
To break- away from the stereotypical method of mounting art on walls, the art collection owned by the client was infused into the crockery unit, mounted to create intriguing furniture pieces.

Since the client entertains often, the space is designed to be soothing and calming as well as warm and welcoming. The living space is just as functional as aesthetic, wherein concealed cabinets create ample storage to declutter the living space.
Project Details
Design Firm: NACL (Natasha Aggarwal Creative Living)
Typology: Living & Dining Room, Residential
Name of Project: The Living Project
Location: Juhu, Mumbai
Principal Architect: Natasha Aggarwal
Site Area (sq ft & sq m): 475 sft / 44 sqmt
Start Date: Sept 2016
Completion Date: Dec 20th 2016
Photographer: Kuber Shah
*Text provided by the firm
Keep reading SURFACES REPORTER for more such articles and stories.
Join us in SOCIAL MEDIA to stay updated
SR FACEBOOK | SR LINKEDIN | SR INSTAGRAM | SR YOUTUBE
Further, Subscribe to our magazine | Sign Up for the FREE Surfaces Reporter Magazine Newsletter
You may also like to read about:
Things to keep in mind while designing Kitchen for the elderly
Re-Imagining A 70 Year Old Colonial Home For Contemporary Living