
Ar. Rajesh Sheth, CEO, Principal Architect & Interior Designer of Designer’s Circle conceptualized and modelled an opulent family abode in Gujarat that is drenched in sunlight and creates a strong statement of all-grey decor. True to its name- ‘Contemporary Oasis’, the house features contemporary and sophisticated interiors that best reflect the distinct personalities of its inhabitants. Beautiful skylights and floor-to-ceiling windows allow maximum sunlight and air to enter this spacious abode. Sheth shared more details about the project with SURFACES REPORTER (SR). Take a walkthrough of this earthy house from the entrance to all rooms and explore all its hidden surprising and sculptural elements.
Also Read: This Lush Villa in Goa Features Earthy Stone, Reused Teak Wood Textures and Tropical Goan Craft | The Earth House | SAV Architecture + Design
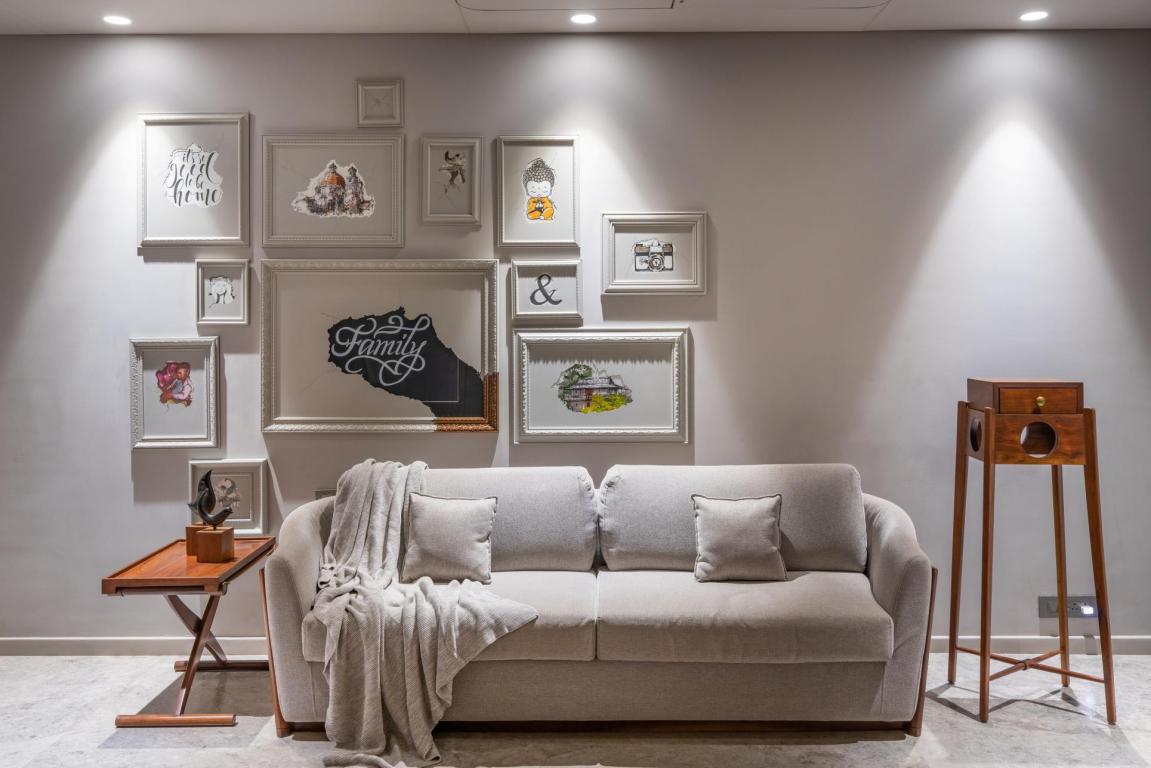
Ground Floor -Parents Bedroom | Throw: Drape Shopp
A Contemporary Oasis
Contemporary oasis involved constructing and designing an opulent house that focused on maximizing access to natural light with skylight and floor-to-ceiling windows allowing sunlight to flood in.
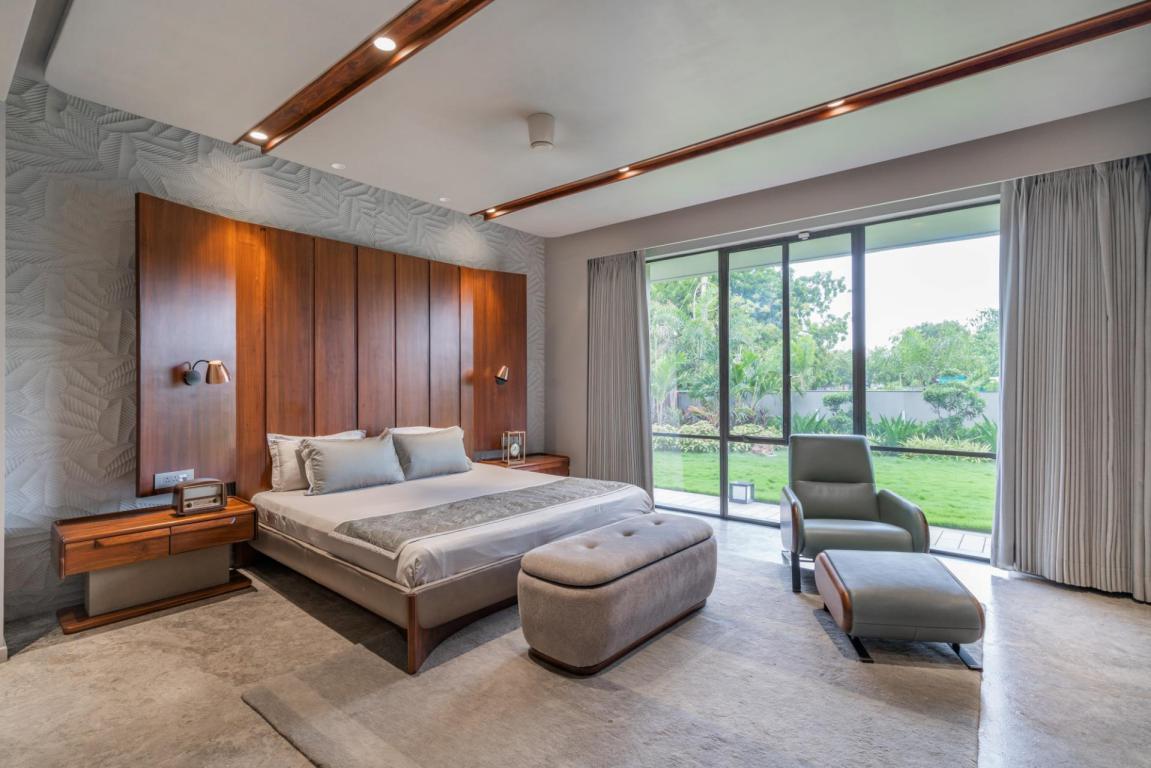 Ground Floor -Parents Bedroom | Surface treatment for bed back wall: Stone work by CNC Designer, NareshJ. Bed back panelling: Wooden | Curtains by: Raiff| Wall Mounted Lights by: BedazzledGround
Ground Floor -Parents Bedroom | Surface treatment for bed back wall: Stone work by CNC Designer, NareshJ. Bed back panelling: Wooden | Curtains by: Raiff| Wall Mounted Lights by: BedazzledGround
With five bedrooms and other semi-private family spaces, the layout was segregated such that all rooms connected to a passage on each floor. All rooms in the interior spaces have a unique character and qualities that reflect their function.
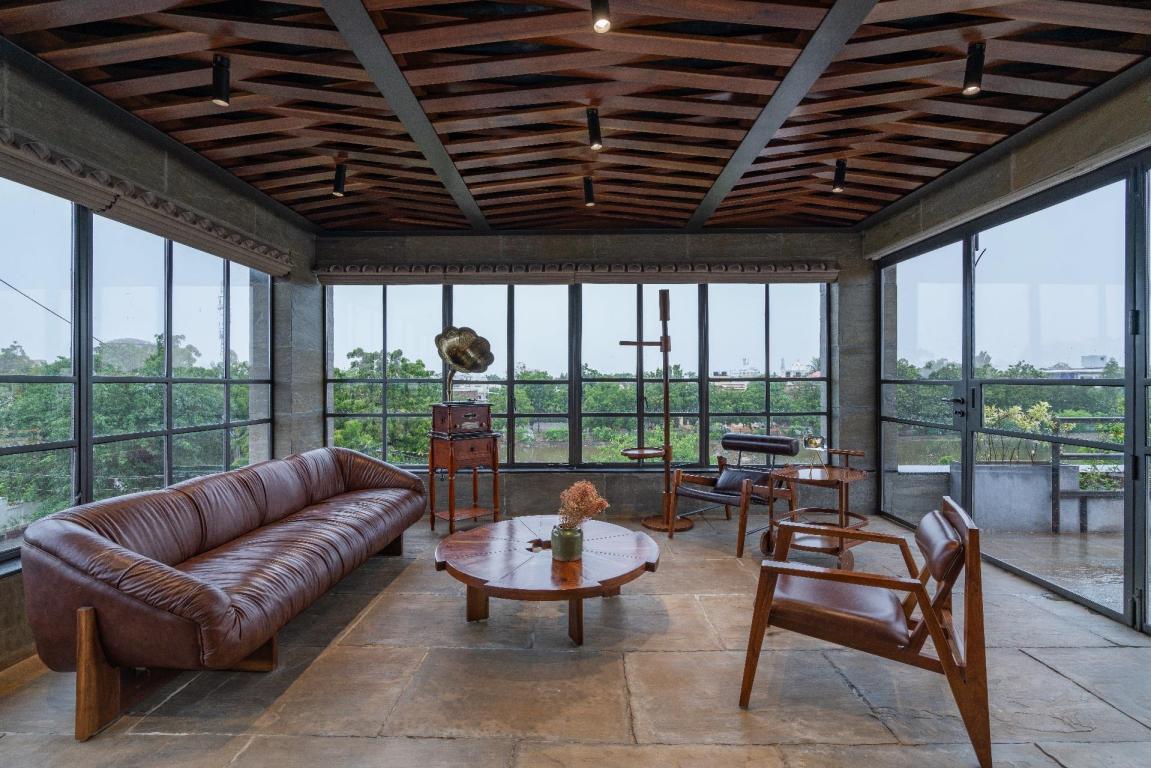
Second Floor -Lounge | Surface treatment for walls: Stone fromMinerva Stone Studio | Flooring: Stone from Minerva Stone Studio | Ceiling: Faux vaulted wooden ceiling |Lighting by: Nirvana Light
To establish a calming and serene experience, the design approach is naturally inclined towards a contemporary style. By playing with various design elements and the addition of luxurious drama fundamentally helped in achieving a perfectly balanced contemporary style home.
Entrance Extends To A Long Passage
Upon entering through the main gate located in the corner, the pathway is designed such that one can enjoy the view of the entire house as well as the landscape surrounding it while walking in towards the south-facing main door that marks the entrance, hidden away from the initial sight.
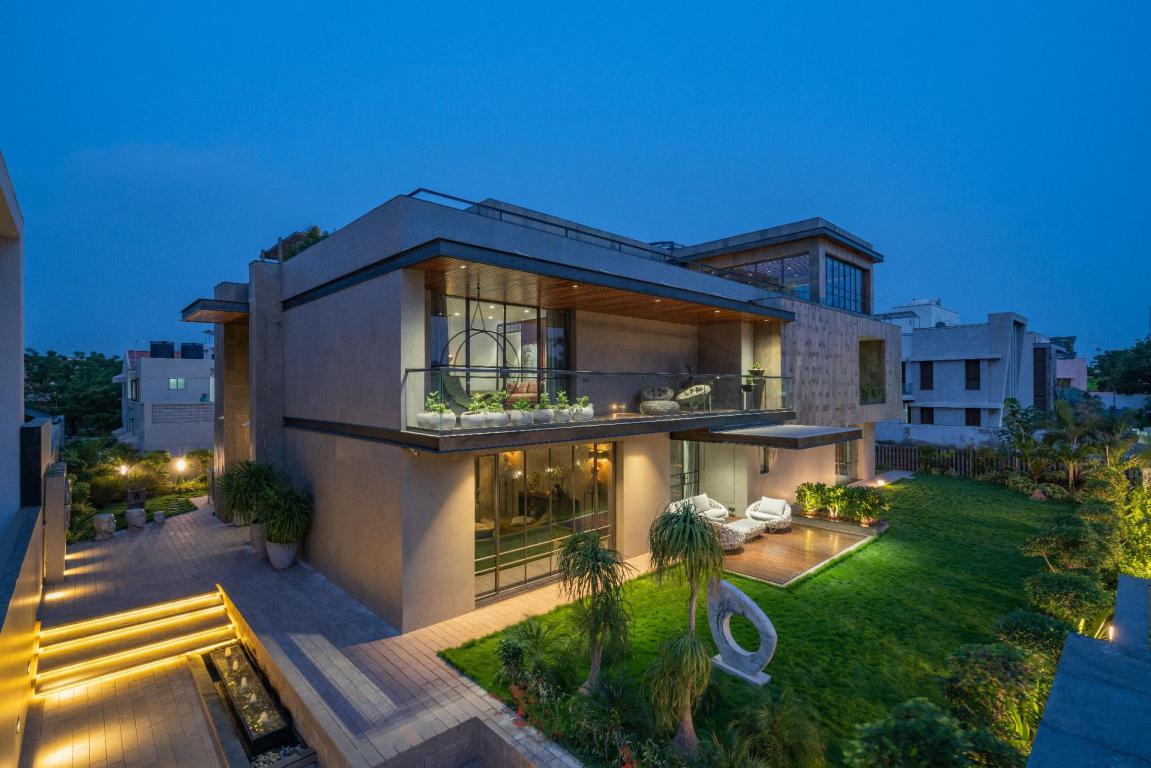
Entrance with a passage on the left, leading to the main door | Surface treatment for passage to entrance: Stone flooring | Artifact in landscape: Stone | Lighting: Nirvana Light'
The view from the entrance is a double-height space extending into a long passage connecting rooms on both ends.
Programs From Both Ends of The Passage
The west end (right from the entrance) comprises the drawing, the living area expanding into a verandah extended into the landscape and a bedroom for the grandparents.
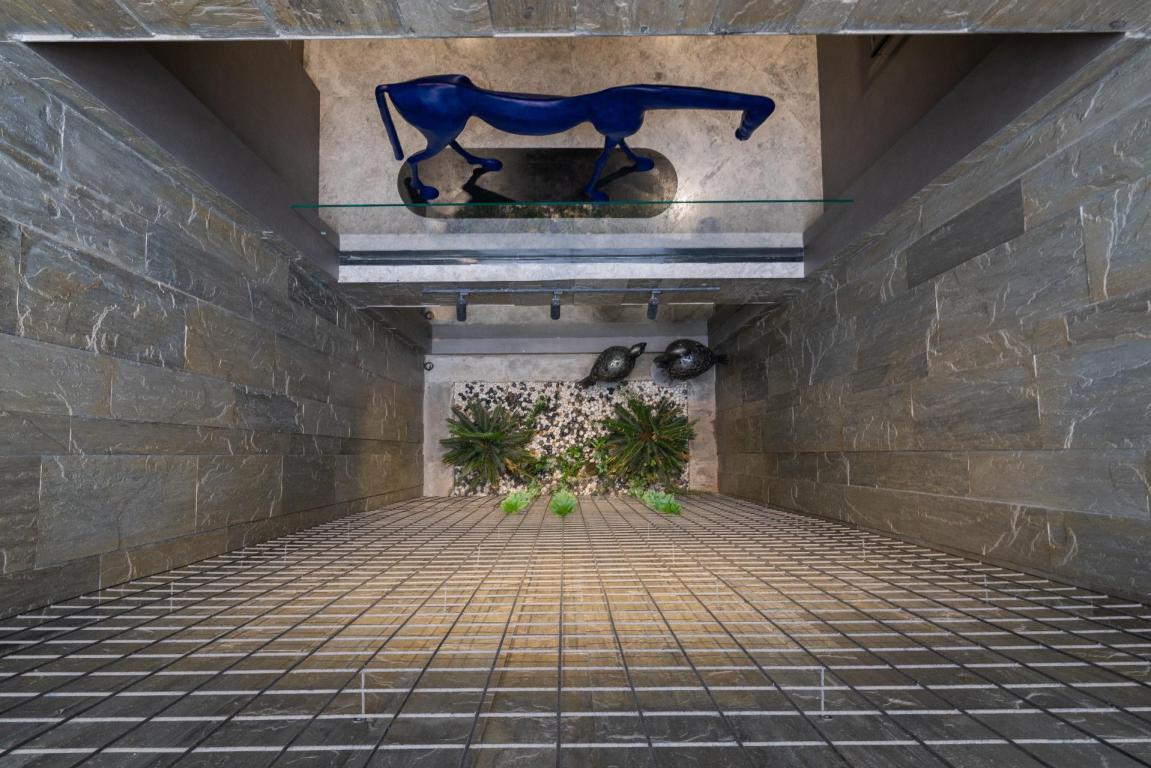
Skylight at the end of the passage | Surface treatment: Stone
The east end (left from the entrance) entails a guest bedroom, service area including the staircase and a lift, a dining area with powder bathroom adjacent to kitchen and storage room.
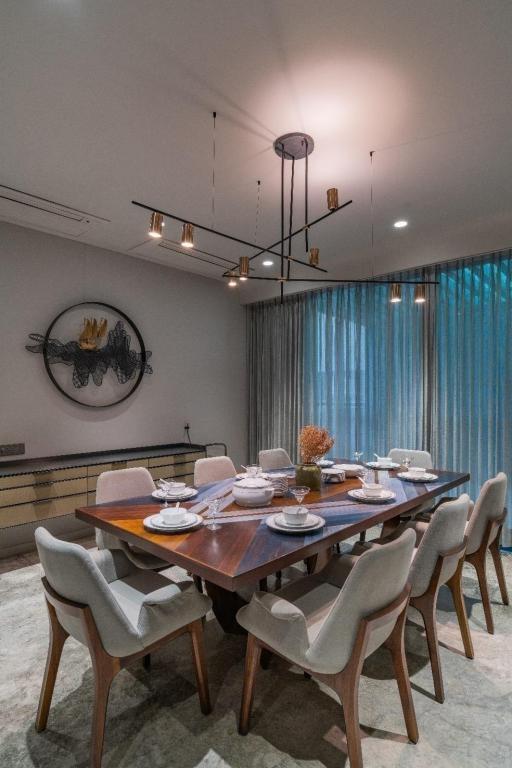
Ground Floor - Dining Area | Flooring: Marble | Curtains by: Raiff | Hanging Light by: Bedazzled | Lighting: Nirvana Light
The end of the passage leads to an open to sky view. The unique aspect of the passage is that one end leads to a skylight view, the other leads to a view of a double height ceiling.
Also Read: A Contemporary, Spacious and Pleasant Home in Hyderabad by Phylosophy Design Studio
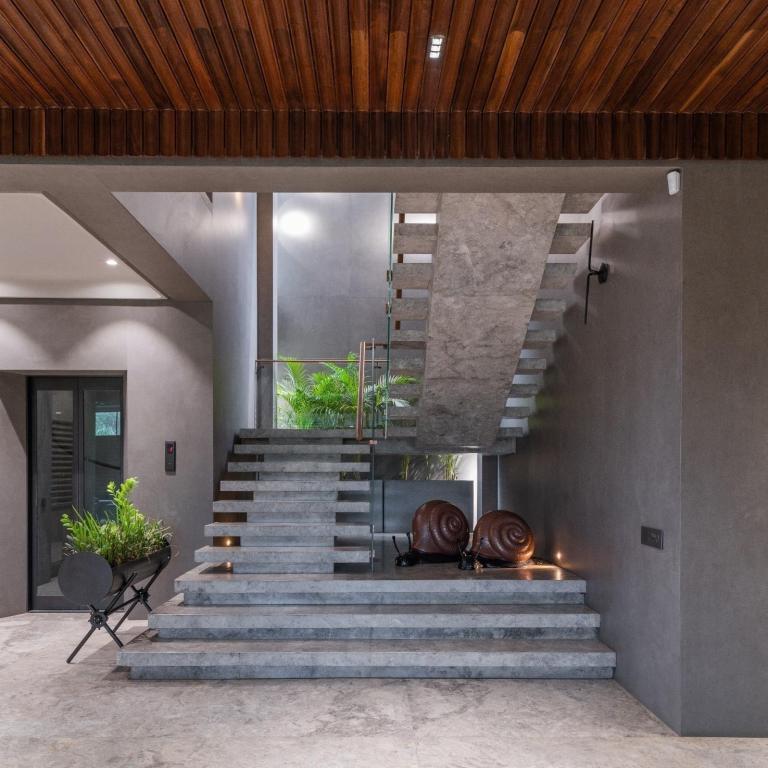
Ground Floor -Service Area | Staircase: Marble
First Floor
On arriving at the first floor, the service area being in the middle has a kids' bedroom on one end, and on the opposite end is an open lounge area beside an enclosed pooja room.
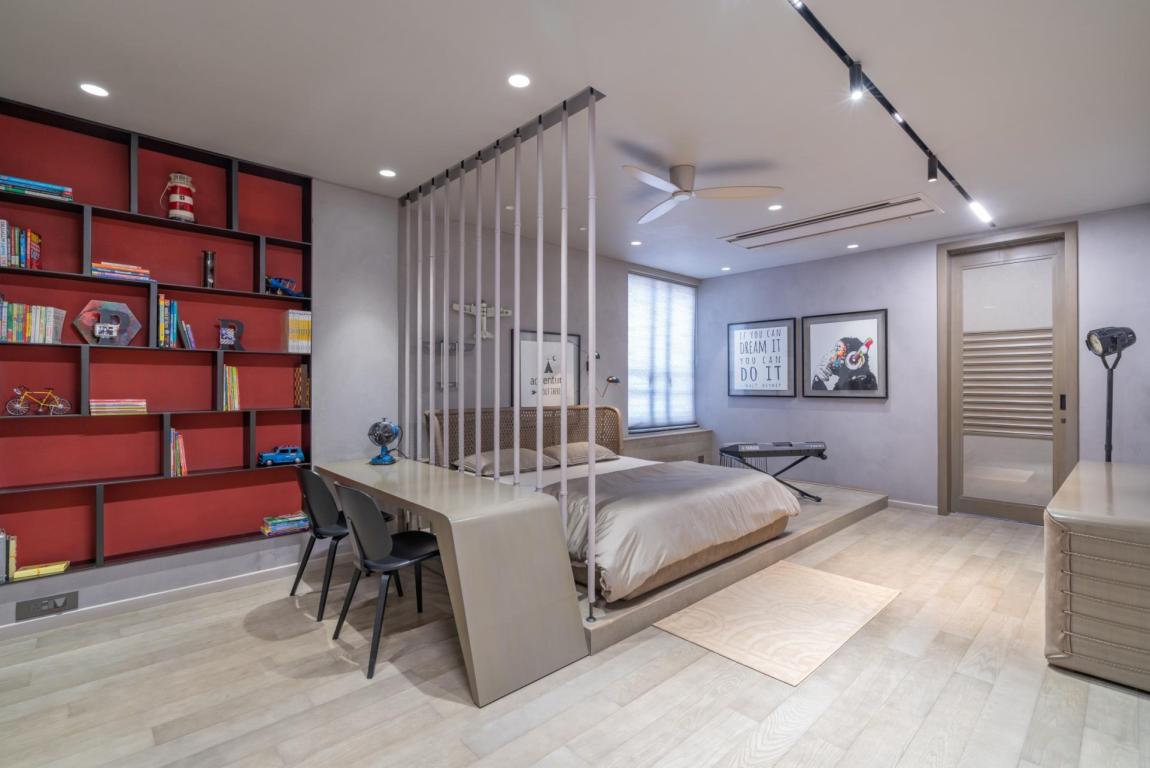
First Floor -Kids Bedroom | Flooring: Wooden planks | Lighting: Nirvana Light
Towards the west side, opposite to the kid's bedroom is the master suite while opposite to the lounge is another guest bedroom with a spacious balcony.
Second Floor
The second floor has both open and enclosed space with the lounge being utilized as a library space.
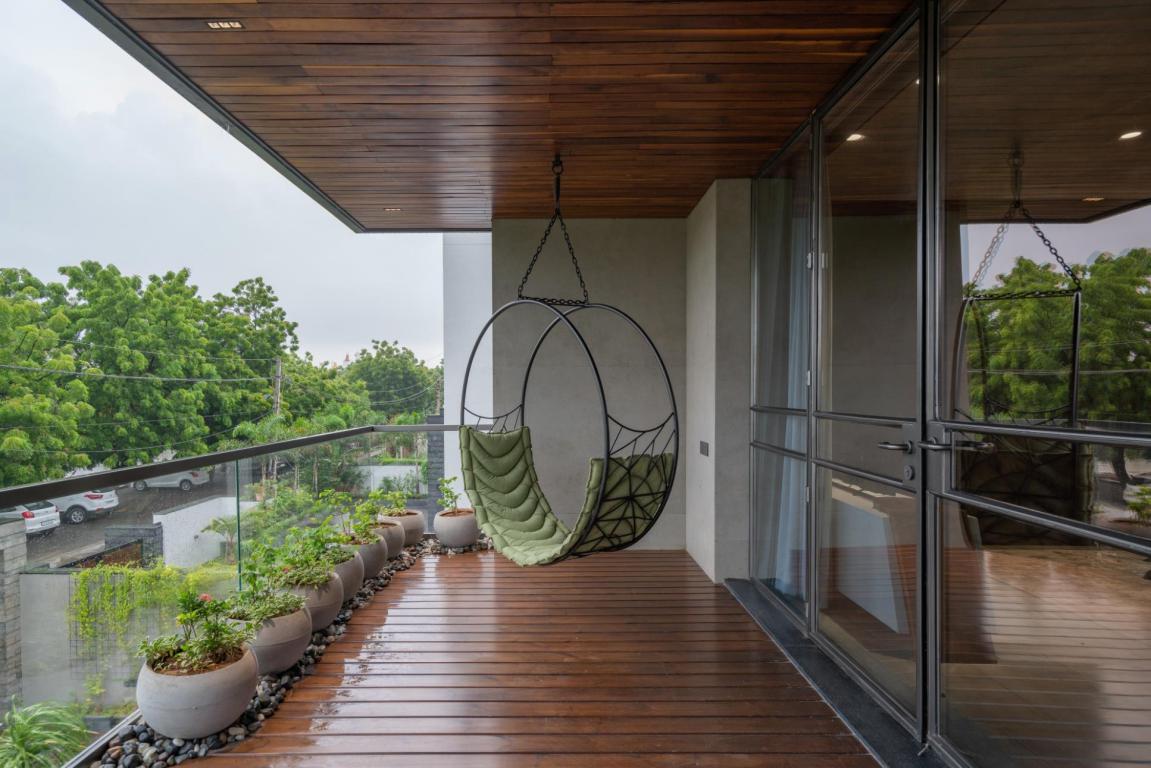 First Floor -Guest Bedroom -Balcony | Flooring: Wooden planks | Ceiling: Wooden | Pots: The Concrete Shop
First Floor -Guest Bedroom -Balcony | Flooring: Wooden planks | Ceiling: Wooden | Pots: The Concrete Shop
South end comprises a bar lounge and a cozy home theatre with facilities of storage, pantry, and bathroom. The north end dwells into an open terrace with deck seating.
Grey and Brown Teamed Up for Minimal Boldness
Grey along with brown dominate the colour palette and blend well amidst the overall aesthetics of the space.
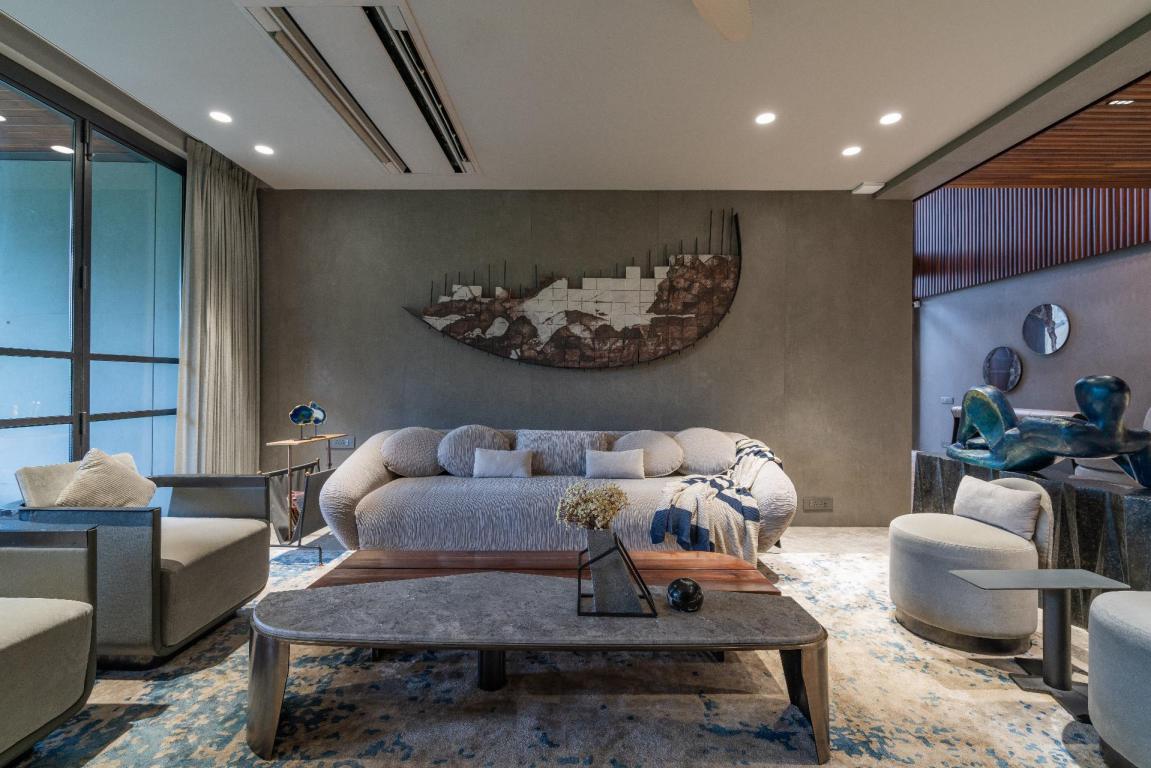 Ground Floor -Living Area | Throw: Drape Shoppe | Curtains by: Raiff | Lighting: Nirvana Light
Ground Floor -Living Area | Throw: Drape Shoppe | Curtains by: Raiff | Lighting: Nirvana Light
“When working on interiors, we often use tints and shades of grey that help bring out the colors of natural materials. We wanted to create an image of minimal boldness, grey and brown like no other allowed us to achieve this goal," said Rajesh Sheth, CEO, Principal Architect & Interior Designer.
Being Bold With The Primary Blue
To give interiors an artistic edge, the firm used the primary color blue against the muted palette.
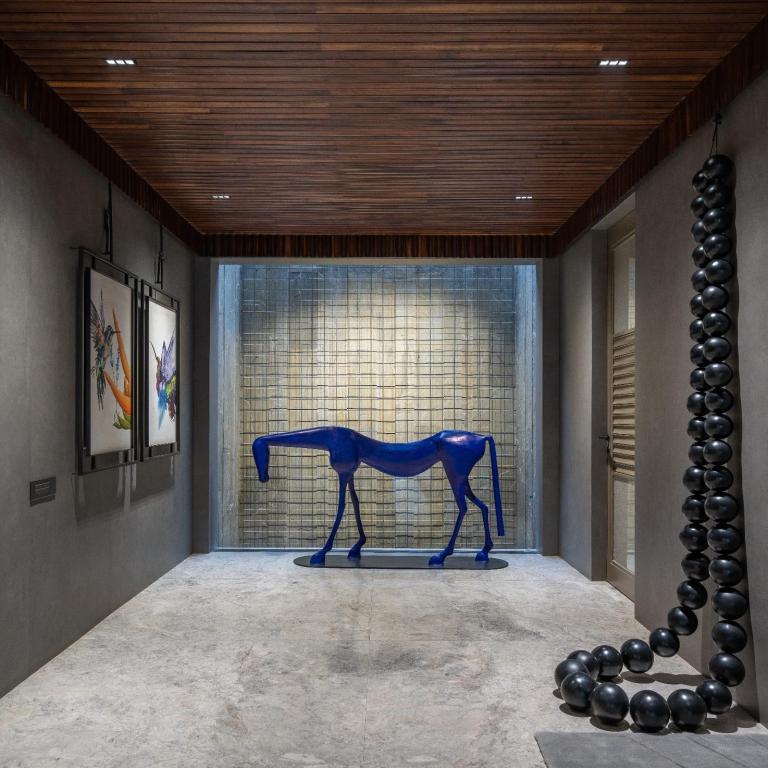 First Floor -Passage | Wall: Quartz by Fiandre, tile clad | Flooring: Marble | Ceiling: Wooden | Sculptures: Stone
First Floor -Passage | Wall: Quartz by Fiandre, tile clad | Flooring: Marble | Ceiling: Wooden | Sculptures: Stone
Here, sculptures in blue such as the horse (in the first-floor passage) and the relaxing human figure (in the drawing-room) are a quintessential way to bring color into an existing neutral space.
Arts Connecting Humans With Nature
Colored paintings and artifacts are carefully placed in each area to break the monotonous palette.
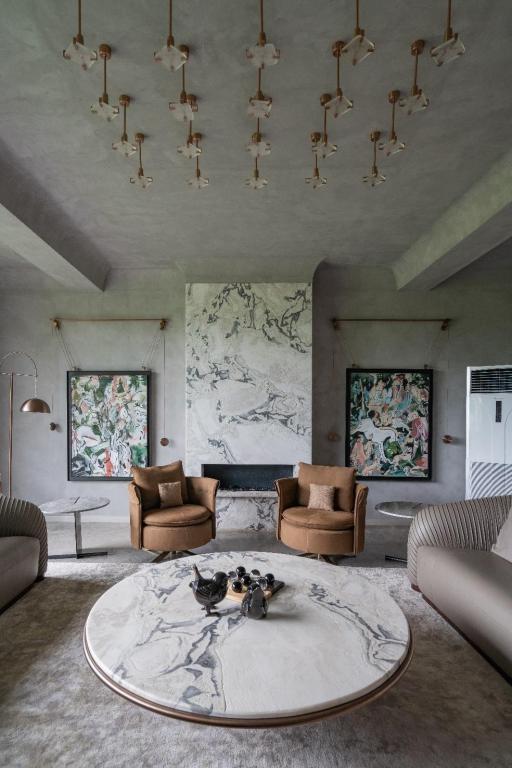 Ground Floor -Drawing Room | Surface treatment for fire place wall: Precious Marble | Center table: Precious Marble top| Hanging Light by: Bedazzled
Ground Floor -Drawing Room | Surface treatment for fire place wall: Precious Marble | Center table: Precious Marble top| Hanging Light by: Bedazzled
“The art chosen reveals a connection between humans and nature symbolizing a dialogue between the human species and the world around us," he added.
Ultra Modern Living Area
An avant-garde symmetrical drawing room houses an artistic narrative through each element.
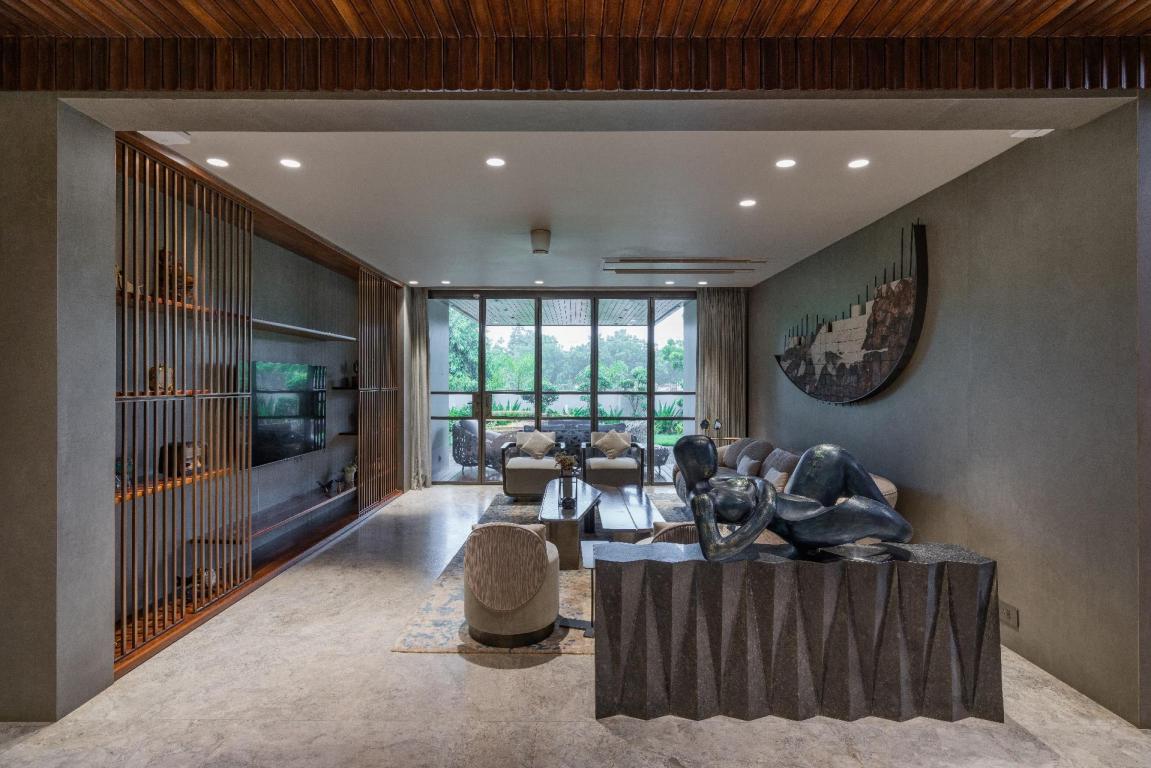 Ground Floor -Living Area | Sculpture: Stone
Ground Floor -Living Area | Sculpture: Stone
All surfaces (excluding the fireplace wall) of the room submerge in the tints of grey acting as a canvas to highlight the beauty of every element inhabited within.
The stone-clad fireplace wall acts as a metaphor to depict the beauty of flames and contradicts fire through design by providing visual coolness.
Earthy Material Palette in the Bar Lounge Area
For the bar lounge area on the second floor, knowing that it was on the terrace. “We wanted to create a cozy yet subtle suave experience where the client could enjoy the outdoor natural views.
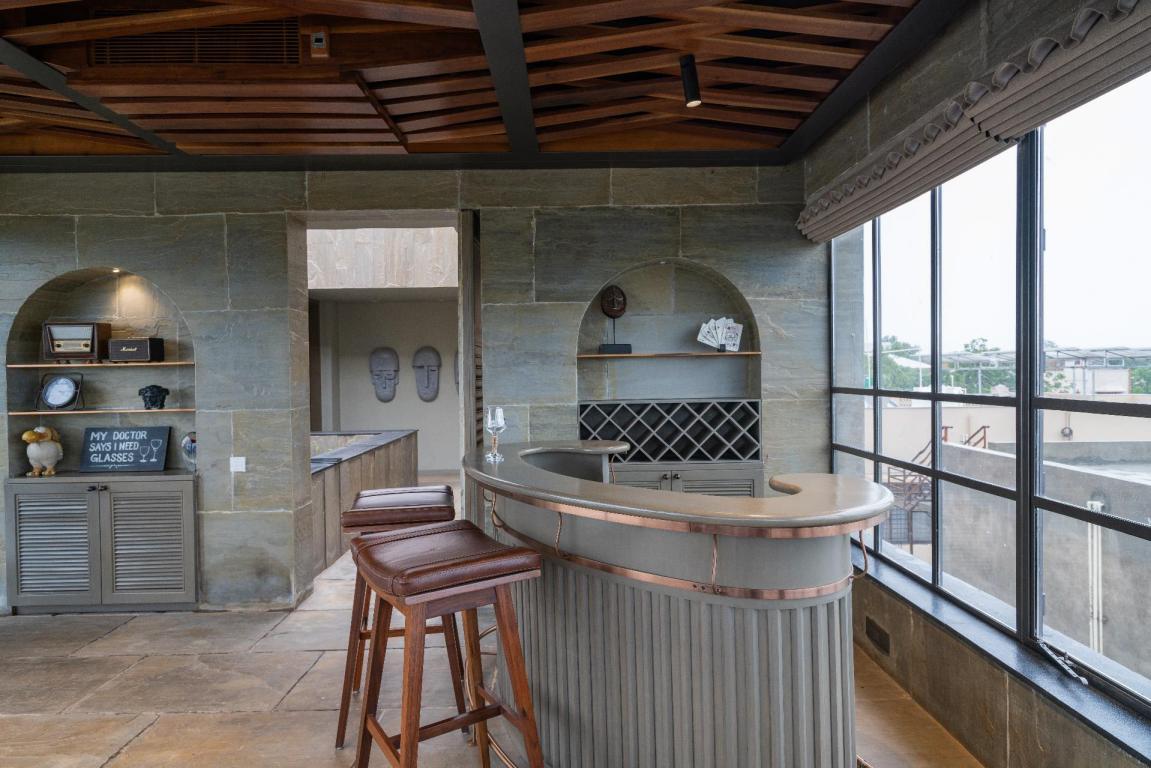 Second Floor -Bar Area | Surface treatment for walls: Stone fromMinerva Stone Studio | Ceiling: Faux vaulted wooden ceiling | Flooring: Wooden planks | Bar Unit: Wooden grey polish with bronze strips | Curtains by: Raiff | Lighting: Nirvana Light
Second Floor -Bar Area | Surface treatment for walls: Stone fromMinerva Stone Studio | Ceiling: Faux vaulted wooden ceiling | Flooring: Wooden planks | Bar Unit: Wooden grey polish with bronze strips | Curtains by: Raiff | Lighting: Nirvana Light
By using earthy materials from a faux vaulted wooden ceiling to bringing together rustic stones for walls and flooring, the furniture designed along with other elements blend in harmoniously to create a state of natural warmth. Furthermore, to welcome luxury we used bronze strips in a minimalist manner that crowned the bar unit. Artifacts and paintings then completed this gorgeous space!
Magnificent Bathroom in Each Bedroom
All bedrooms have grand bathrooms consisting of a walk-in closet. Bathrooms are much more than purely functional spaces. We focused on creating an oasis of wellbeing, a space they can enjoy as a private retreat to de-stress and unwind.
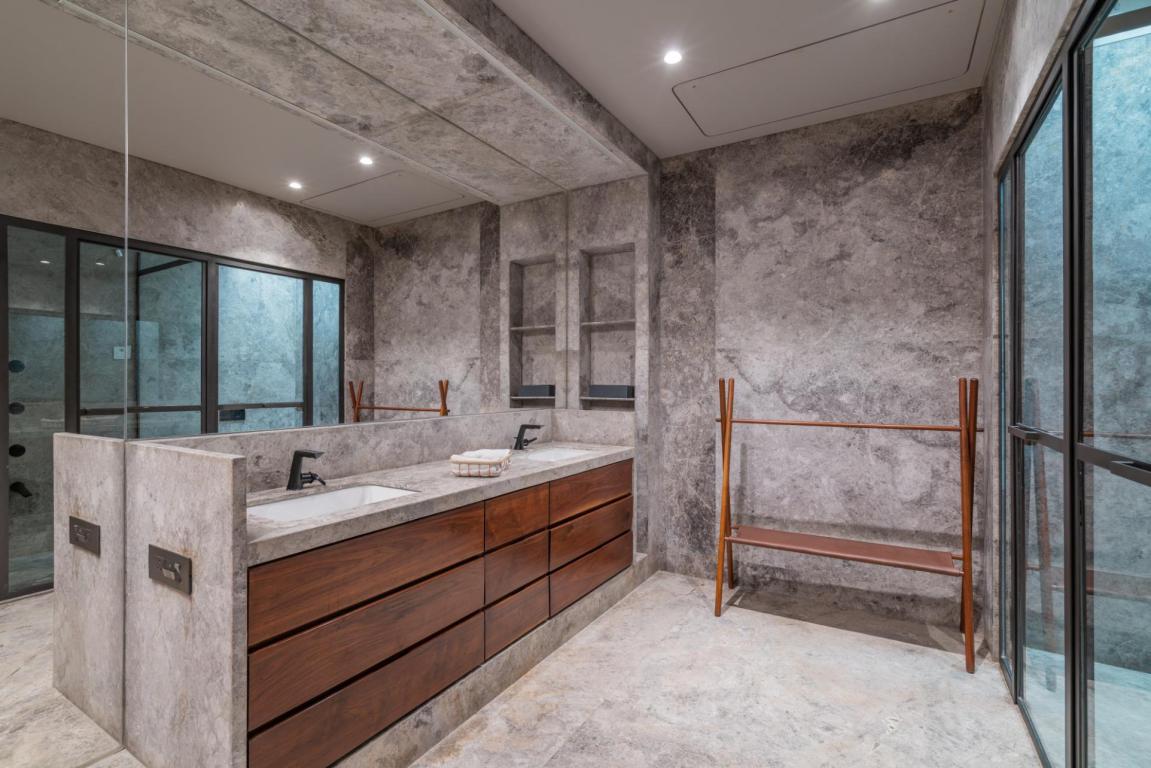 First Floor -Master Bathroom | Surface treatment for walls: Marble | Flooring: Marble | Lighting: Nirvana Light
First Floor -Master Bathroom | Surface treatment for walls: Marble | Flooring: Marble | Lighting: Nirvana Light
The powder bathroom on the ground floor stands out from the rest, with the use of natural elements and its statement vanity wall featuring a pattern of contemporary stonework.
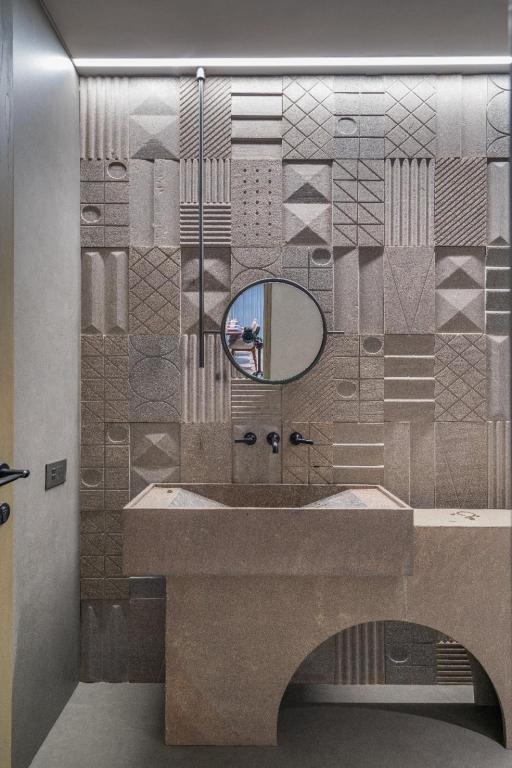
Ground Floor -Powder Bathroom | Engraved vanity wall: Quartz by Kalinga Stone | Flooring: Quartz by Fiandre | Basin unit material: Quartz by Kalinga Stone| Bathroom Accessories: Kohler| Lighting by: Nirvana Light
Project Details
Project name: Contemporary Oasis
Architecture firm: Designer’s Circle
Location: Gandhidham, Gujarat, India
Sector: Architecture, Interiors, Landscape (Residential Project)
Built-Up area : 13,190 sq. ft.
Completion year: 2021
Photographer credits: Inclined Studio
Name of spokesperson/person to be quoted in the article: Ar. Rajesh Sheth
Designation: CEO, Principal Architect & Interior Designer
Keep reading SURFACES REPORTER for more such articles and stories.
Join us in SOCIAL MEDIA to stay updated
SR FACEBOOK | SR LINKEDIN | SR INSTAGRAM | SR YOUTUBE
Further, Subscribe to our magazine | Sign Up for the FREE Surfaces Reporter Magazine Newsletter
Also, check out Surfaces Reporter’s encouraging, exciting and educational WEBINARS here.
You may also like to read about:
Villa 32 Features An Elevator And A Beautiful Lush Green Outer Garden With Koi Fish Pond | The KariGhars
Blending Traditional Charm With Modern Architecture, Pradhyuman Is A Plush Home in Gujarat by The Auura Interior Design Studio
Mirador House: A Perfect Weekend Retreat By Shroffleon to Enjoy The Fusion of Sun, Sky and Lush Greenery in Karjat, Mumbai
And more…