
Located in Nelamangala town, 20 km away from Bengaluru, this modern residence on a plot measuring 9m*15m is situated in a compact residential zone of the town. The proposed residence is in between mid-rise buildings. Conceptualized and designed by Roopakala D.S, principal architect of RR Architects and Associates, the abode features the latticed bamboo screen with a customized geometric pattern on its facade that gives the feel of the “rattan walls” in traditional Indian architecture. The facade is designed as a climatic response; it allows light while minimizing the radiation of the sun. To ensure comfort and the timelessness of the project, natural materials like stone, bamboo, wood in combination with glass are used for the elevation. The architect tells in detail to SURFACES REPORTER (SR) how this building is shaped up. Take a look:
Also Read: Vietnamese Architect Transforms A Narrow Plot Into A Beautiful Garden Home With Bamboo Screen Facade And Simple Materials | Floating Nest By Atelier Ngng
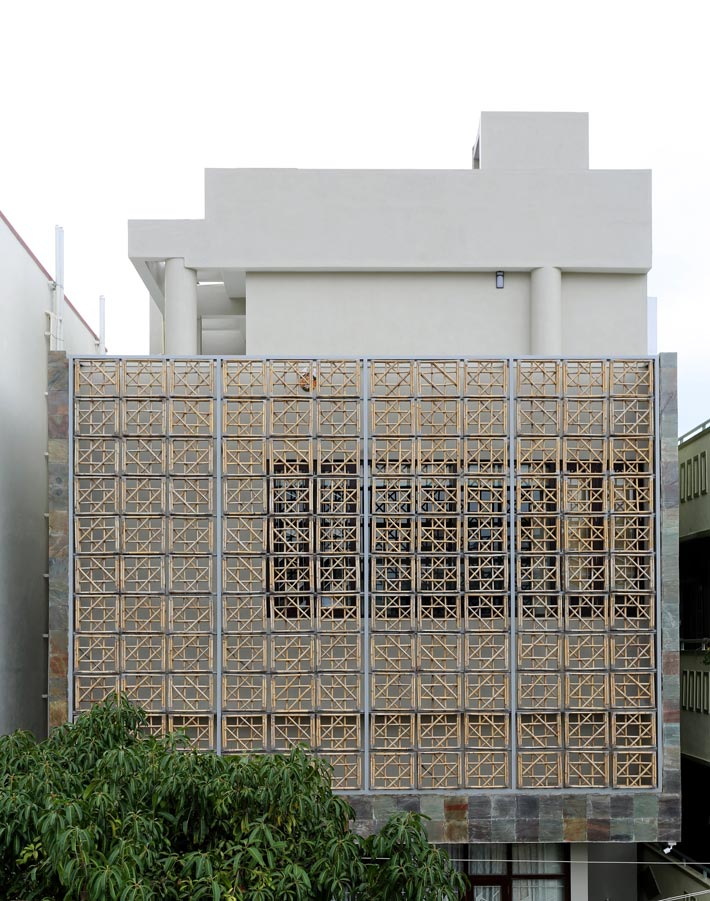 The 3 storey house is designed in a way that maximizes open spaces. The living, dining and kitchen area are all facing the central courtyard with the landscape.
The 3 storey house is designed in a way that maximizes open spaces. The living, dining and kitchen area are all facing the central courtyard with the landscape.
Micro Climatic Functions of Central Courtyard
As a micro-climatic element, the building has a central courtyard with landscape and a skylight above where the services are placed.
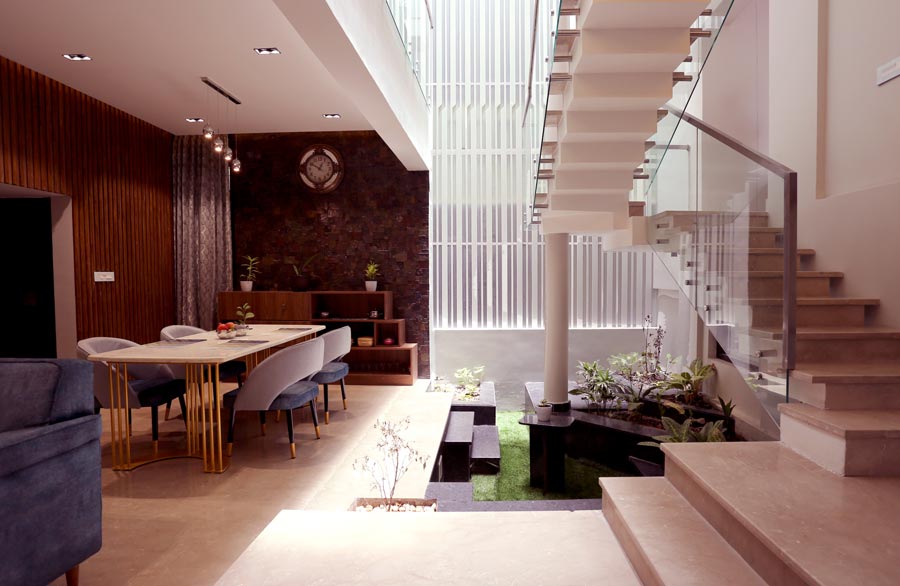 On the ground floor, the entrance opens up with a foyer, leading to the central courtyard surrounded by a lift, a living room, a dining area having a powder room and a kitchen, with an outside sitting deck and a puja room.
On the ground floor, the entrance opens up with a foyer, leading to the central courtyard surrounded by a lift, a living room, a dining area having a powder room and a kitchen, with an outside sitting deck and a puja room.
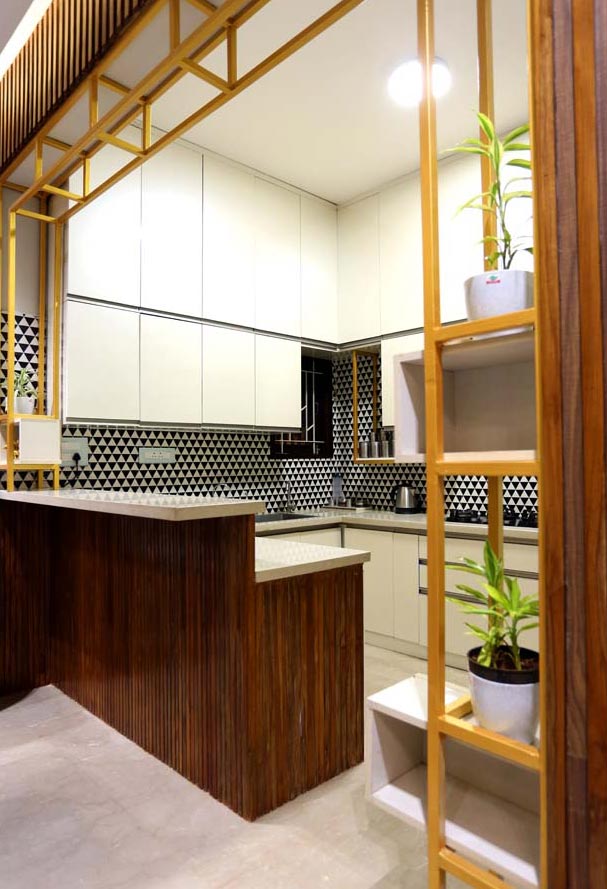 Mid landing level of the staircase has a multi-purpose hall with a balcony that leads to the master bedroom and bedroom 1 with walk-in wardrobe spaces on the first floor.
Mid landing level of the staircase has a multi-purpose hall with a balcony that leads to the master bedroom and bedroom 1 with walk-in wardrobe spaces on the first floor.
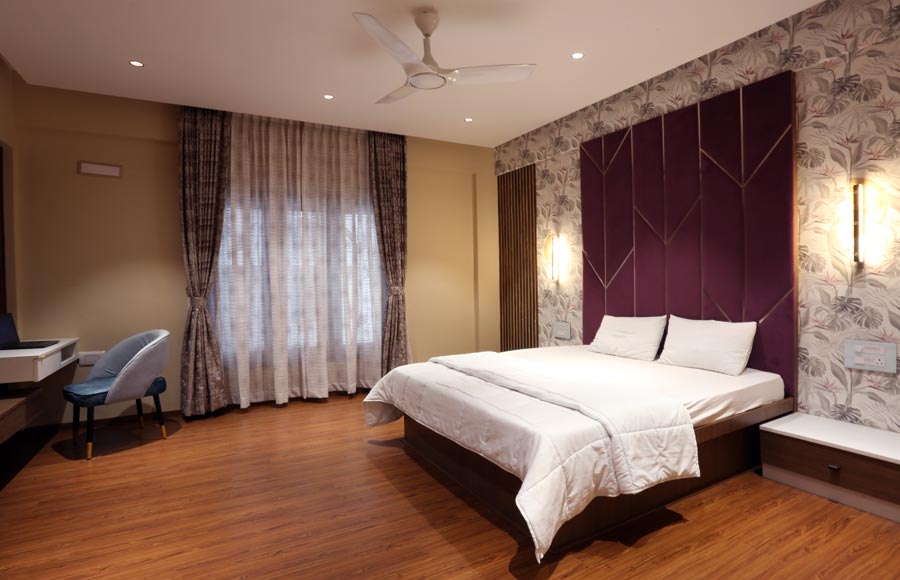 The second floor is composed of two private bedrooms with a dress and toilet.
The second floor is composed of two private bedrooms with a dress and toilet.
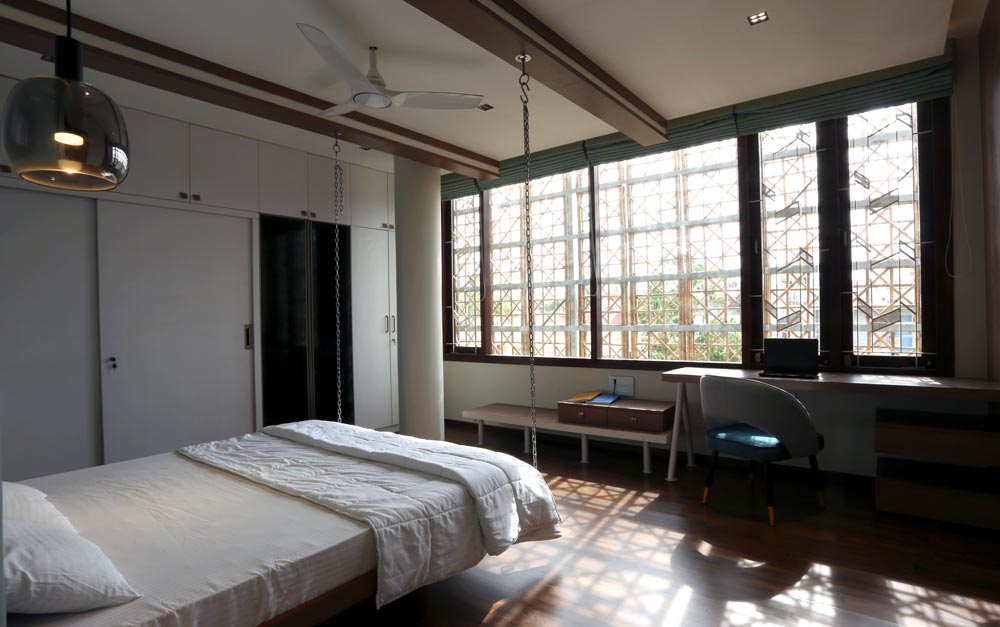 The study area outside the bedroom connects the landscape and the skylight. This solution creates a smooth spatial transition while ensuring that all functional spaces are in contact with nature.
The study area outside the bedroom connects the landscape and the skylight. This solution creates a smooth spatial transition while ensuring that all functional spaces are in contact with nature.
Also Read: The Intricate Double-Curved Roof of This School in Bali is Made Entirely From Bamboo | IBUKU | Indonesia
Woven Bamboo Screen Protects The House From Harsh West Sunlight
The west elevation of the residence has a lattice bamboo screen with a customized geometric pattern, as a climatic response, it allows light while minimizing the radiation of the sun. Bamboo is a natural material that is plentiful locally, both environmentally friendly and economical.
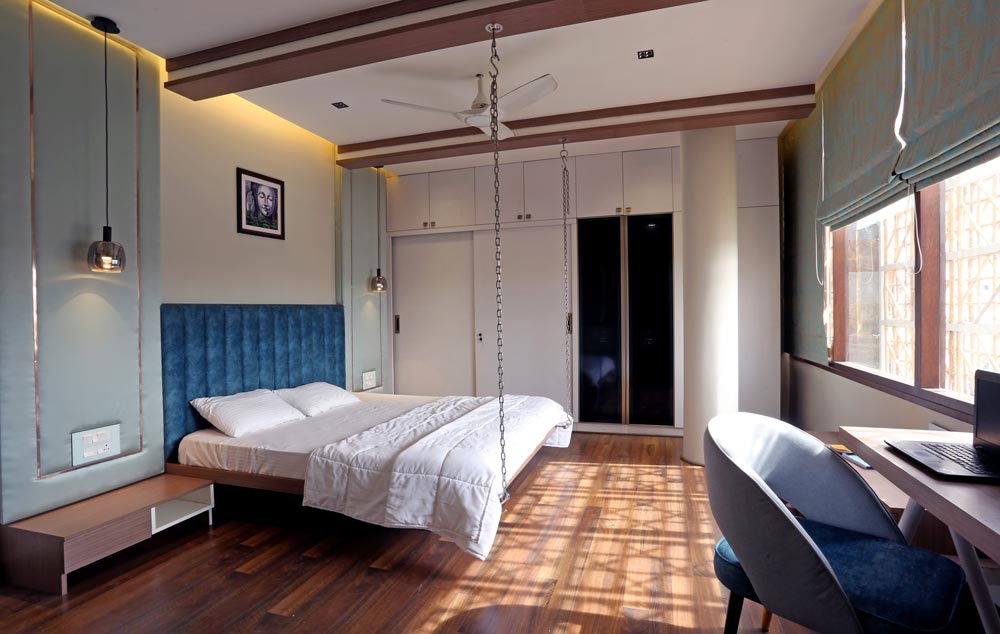 The bamboo protects the house from the West sunlight and maintains a high degree of privacy.
The bamboo protects the house from the West sunlight and maintains a high degree of privacy.
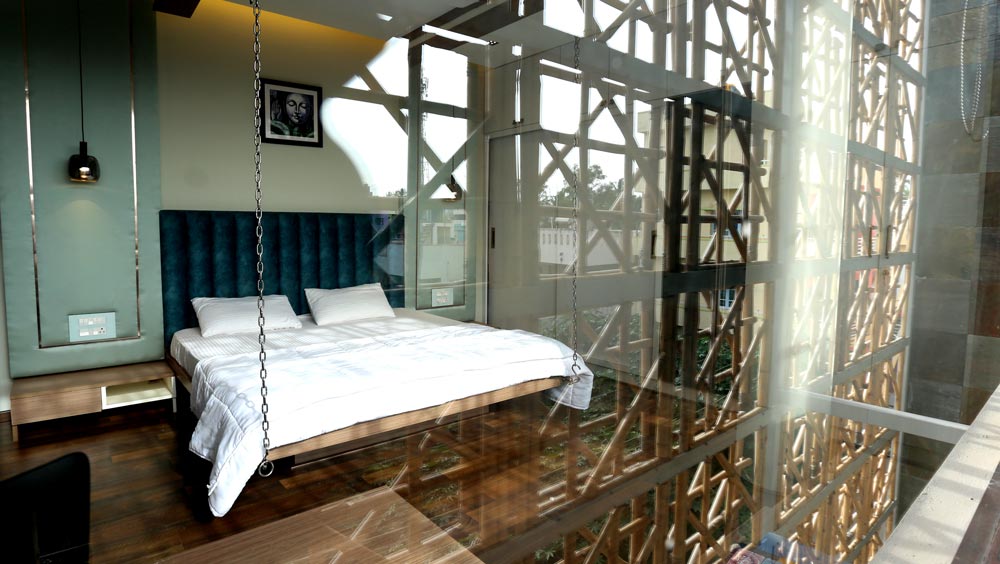 The facade also lets light and wind flow through creating interesting shadows. The elevation of the building also uses natural and raw materials like bamboo, stone, and wood in combination with glass.
The facade also lets light and wind flow through creating interesting shadows. The elevation of the building also uses natural and raw materials like bamboo, stone, and wood in combination with glass.
Project Details
Project Name: Bidiru Mane
Architecture Firm: RR Architects and Associates
Architects: Roopakala .D.S
Firm Location: Bengaluru, Karnataka
Completion Year: 2020
Program: Architectural Design
About the Firm
RR Architects & Associates is an architectural practice based in Bangalore. It was founded by Roopakala, Proprietor of the firm. RR Architects & Associates has realized several projects in Bangalore RR Architects & Associates functions under the strict rules of environmental awareness, quality, and clarity. Architecture should be beautiful, should be sure, should be simple, and should be safe. The firm has worked on various LEED-certified buildings, high-rise residential and commercial buildings, IT campus, integrated townships, farmhouses, concepts for institutions, malls, villas, Interior projects, and apartments.
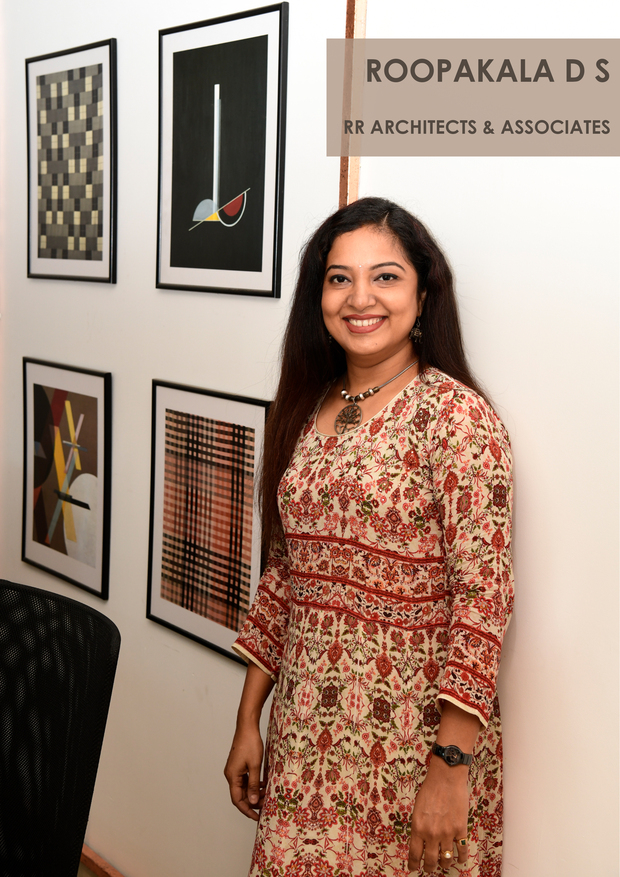
Roopakala D S, Proprietor and Principal Architect, RR Architects & Associates
Keep reading SURFACES REPORTER for more such articles and stories.
Join us in SOCIAL MEDIA to stay updated
SR FACEBOOK | SR LINKEDIN | SR INSTAGRAM | SR YOUTUBE
Further, Subscribe to our magazine | Sign Up for the FREE Surfaces Reporter Magazine Newsletter
Also, check out Surfaces Reporter’s encouraging, exciting and educational WEBINARS here.
You may also like to read about:
This Sinuous and Dynamic 42 Sqm Bamboo Pavilion in China Turned An Empty Field Into A Public Space | LIN Architecture
This Eco-Resort in Bali Features The Use of Bamboo and Rammed Earth To Minimize The Carbon Footprint | Inspiral Architects
Casamia Community House in Vietnam Features About 9-m-Tall Intricate Bamboo Ceiling and A Large Thatched Roof | VTN Architects
And more…