
Known for creating innovative and revolutionary designs, Mumbai-based Sanjay Puri Architects has designed this six-bedroom home in Lucknow by incorporating traditional Indian architecture, as well as the area’s famed ‘chikan’ embroidery technique. Situated along a busy arterial road, and neighboured on three sides by a tightly packed development of private homes, the house clad with decorative concrete screens that provide shelter from the scorching sun rays. These screens also create different light patterns throughout the day and mitigate traffic noise from the busy arterial road on the southern side. Architects shared more with SURFACES REPORTER (SR) about the building of this home.
Also Read: Why 72 Screens, Jaipur by Ar. Sanjay Puri Became a Sensation?
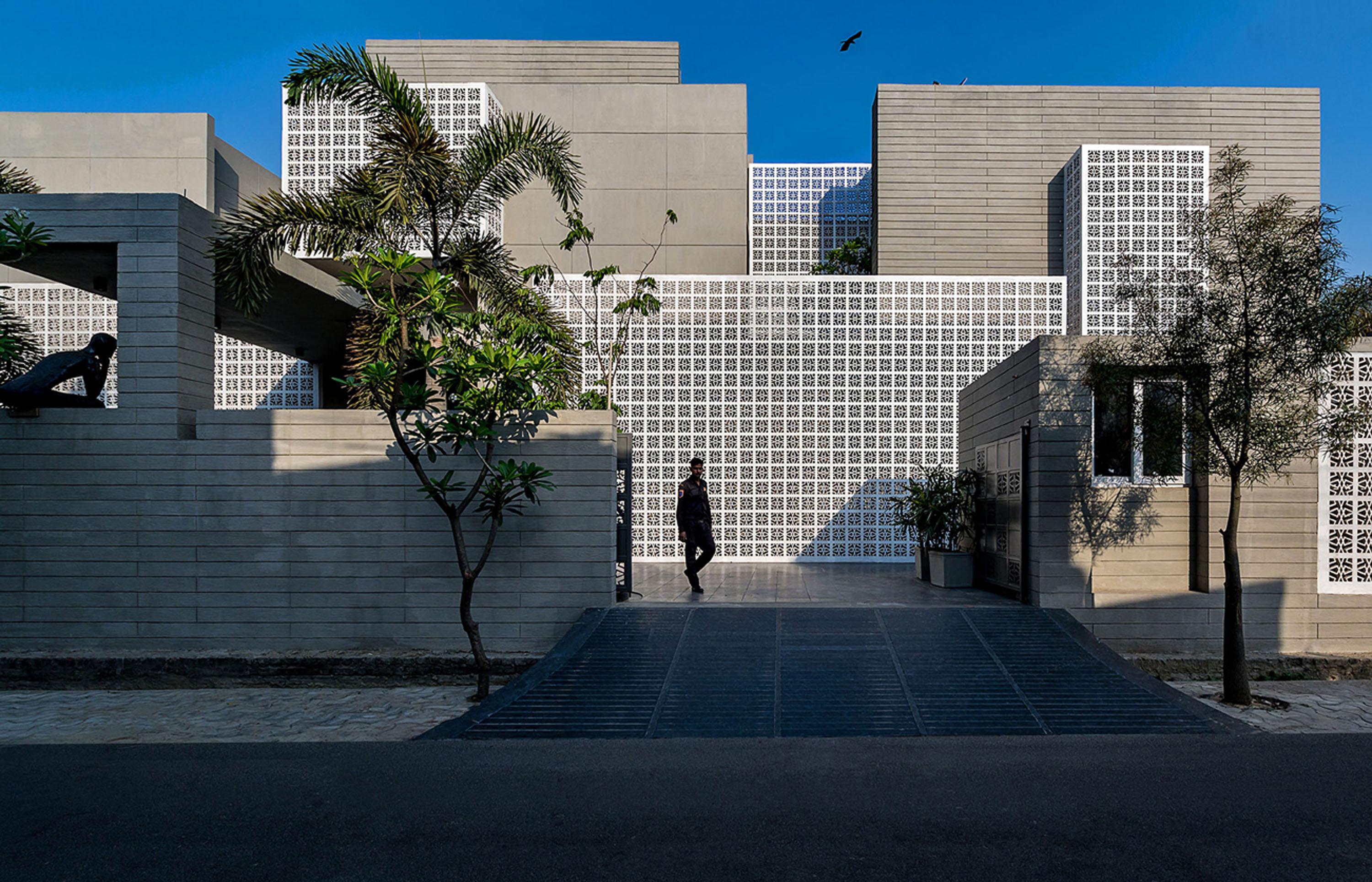
Lucknow city in India has a rich heritage with numerous buildings dating back to the 18thcentury. The house by Sanjay Puri Architects is planned to allude to the traditional Indian courtyard house in response to the climate of the location.
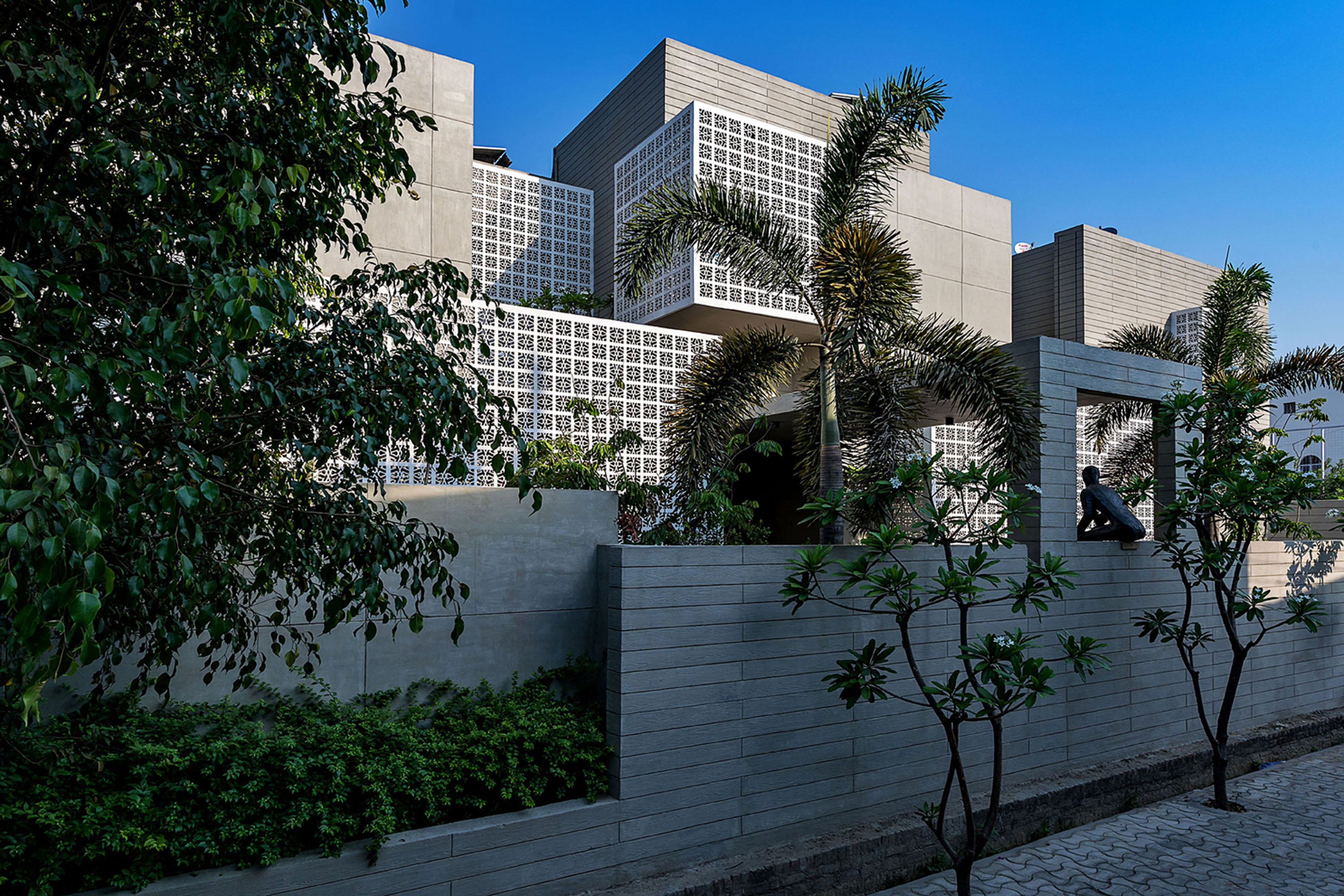
Architects chose raw concrete in the design while keeping in consideration Lucknow's warm humid climate where temperatures in the long summer months sometimes exceed 35° C, with the sun in the southern hemisphere.
Why 18 Screens?
The architect used 18 screens that bring shade from the searing hot sun and the design was inspired by the famous ‘Chikan’ embroidery of Lucknow, which features small and repetitive patterns.
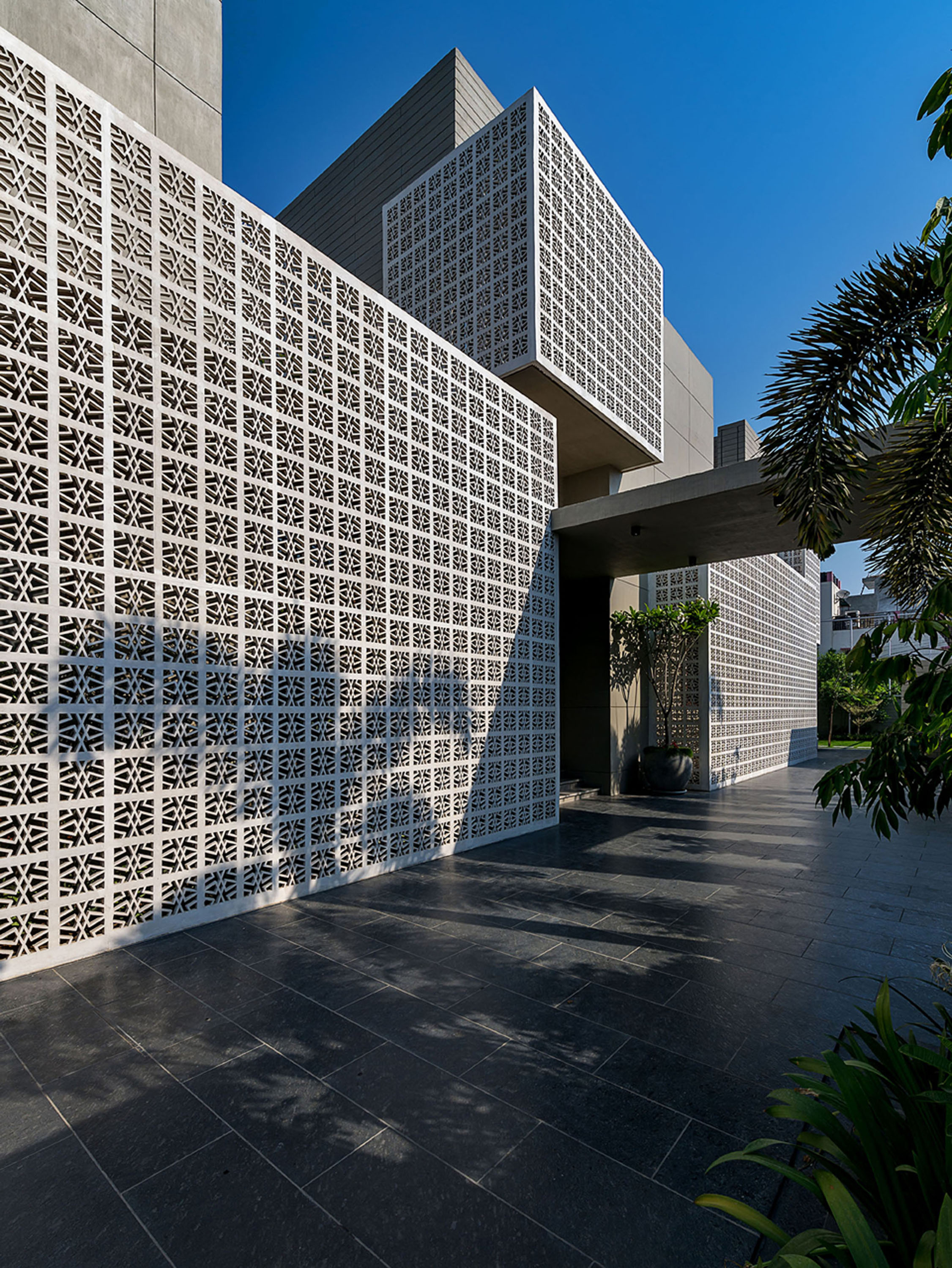
The concrete covers outdoor seating areas for each room to the south, west, and east sides. Whereas the large glass windows on the northern side allow indirect light to infuse the internal spaces of the house.
Also Read: ISHATVAM 9, Ranchi by Ar. Sanjay Puri
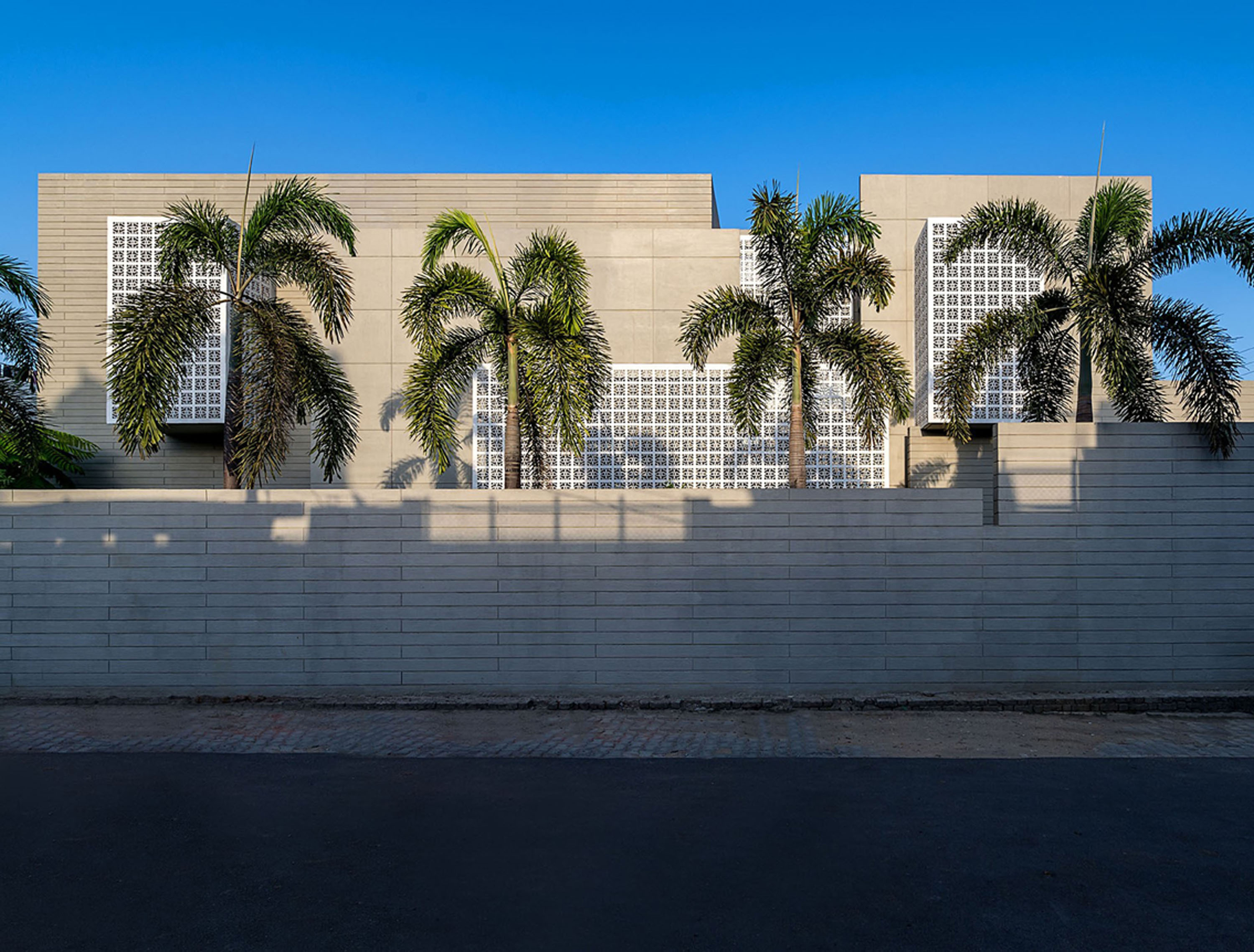
The extensive requirements of the 6 bedroom house are interspersed with sheltered open terraces and landscaped gardens around a 2 floor high naturally ventilated courtyard.
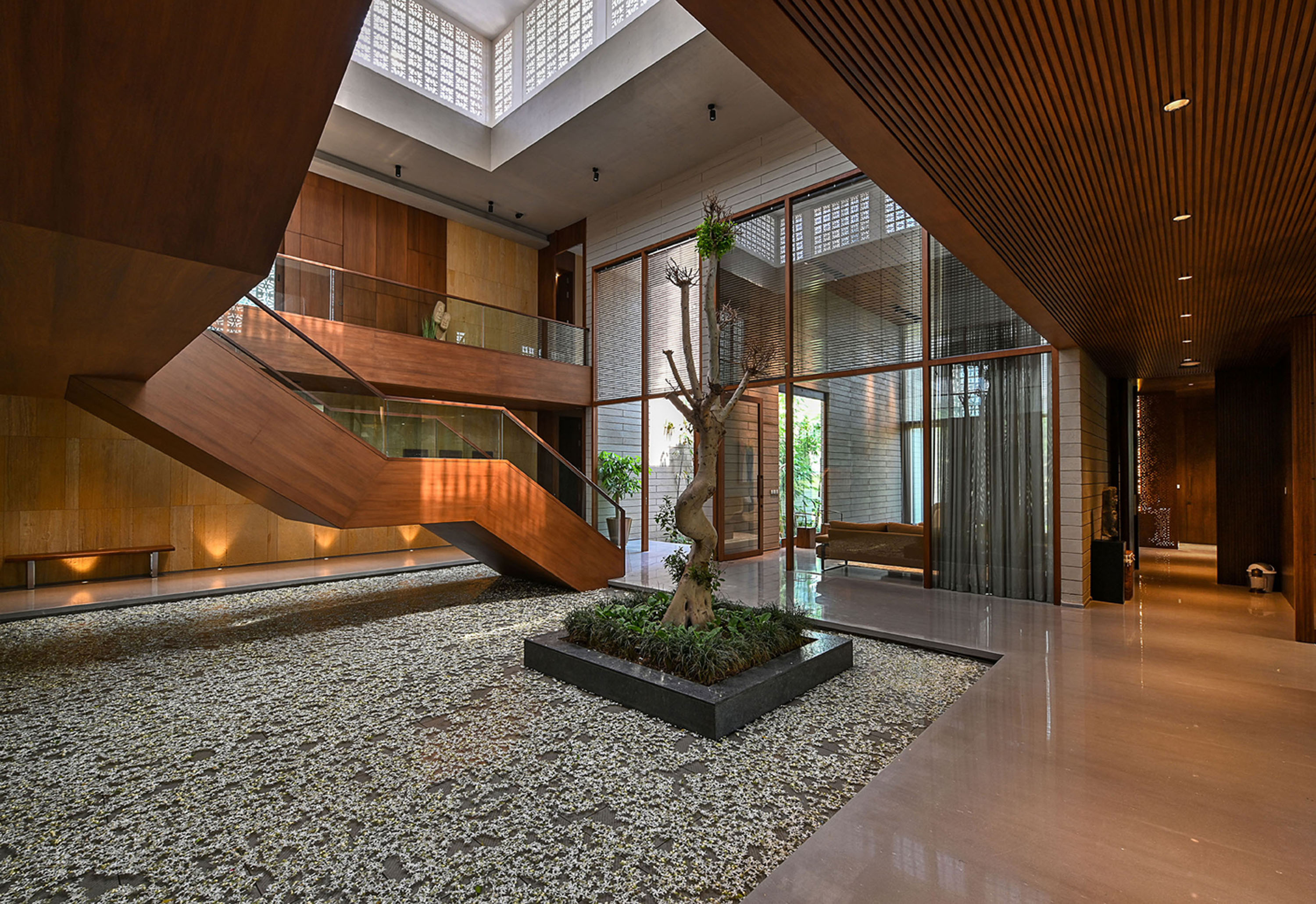
Varying volumetric proportions with differing sectional spaces create an individual identity to each living space with the courtyard cohesively integrating them.
The Dominance of Raw Concrete
Built almost entirely in raw concrete, a natural palette of sandstone and wood with muted colors, vivid Indian art and landscape are brought together in different compositions in each of the internal volumes.
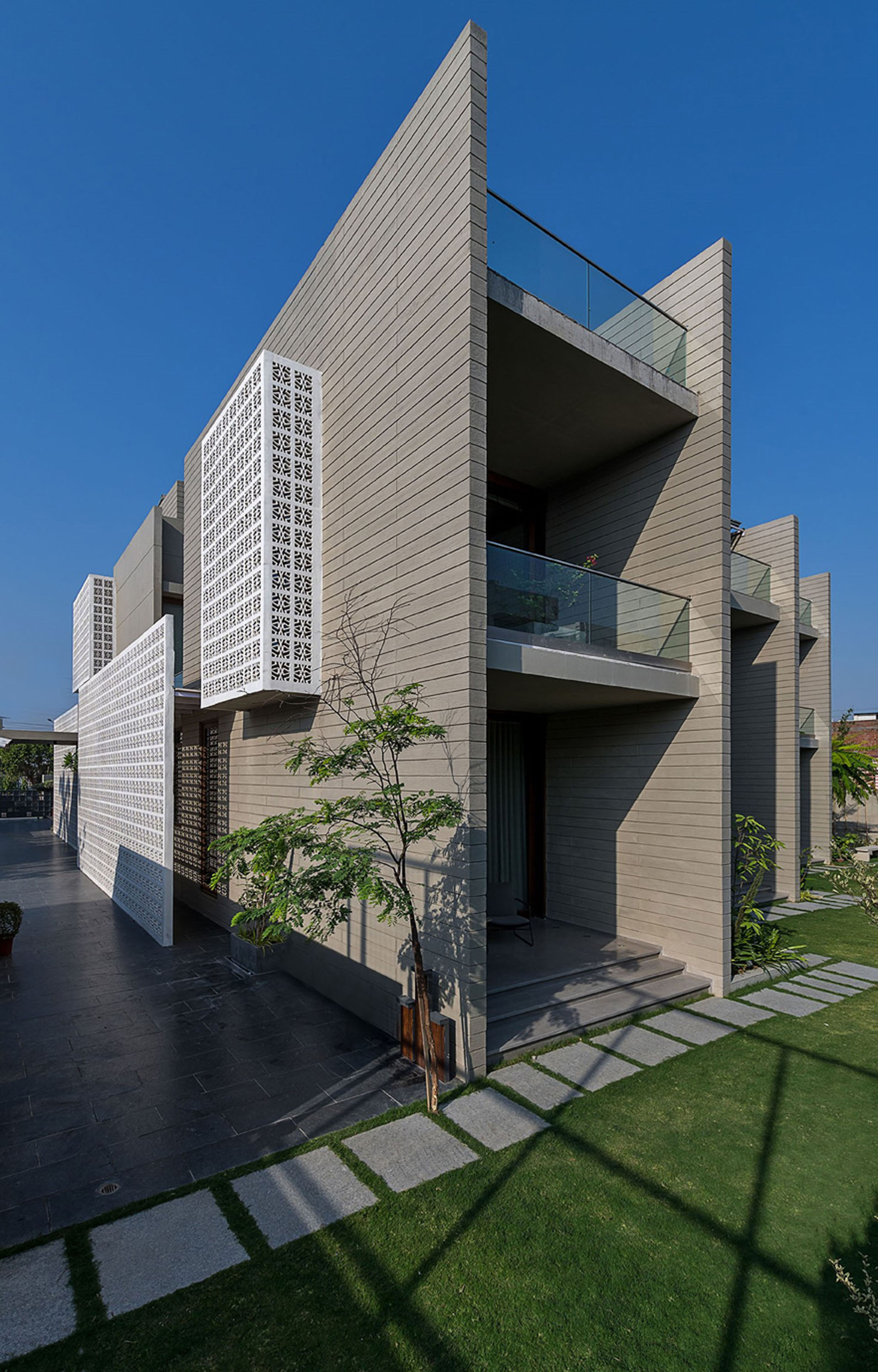
A large garden on the north penetrating up to the internal courtyard between rooms has partial shadows at most times of the day allowing it to be used in the extensive summers too.
Also Read: Creating Unconventional yet Functional Spaces! Ar. Sanjay Puri
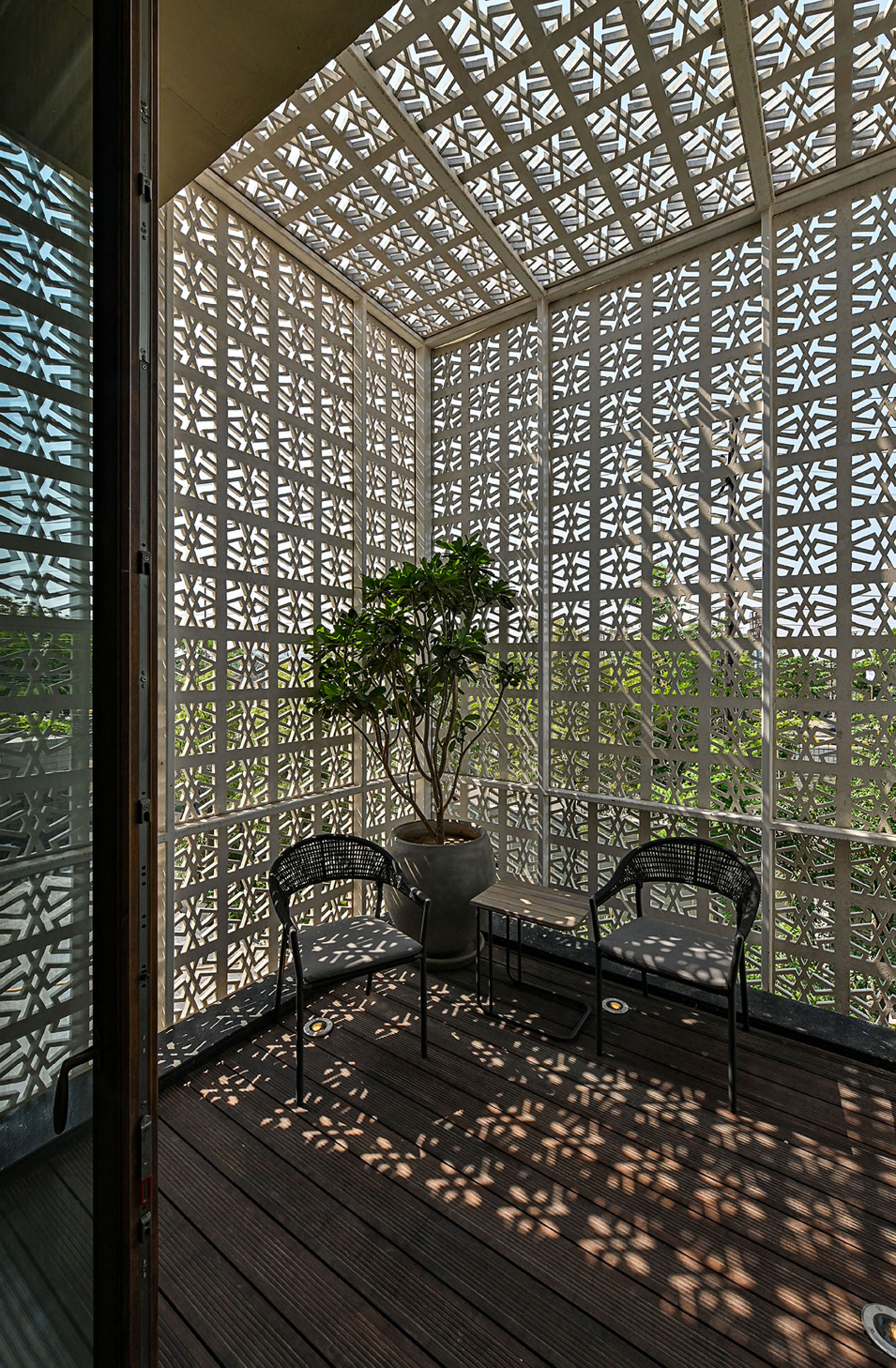
A series of experiences are created in this house that by its design facilitates natural ventilation and sunlight within and is simultaneously contextual to the location, sun articulation, tradition, culture, and social aspects.
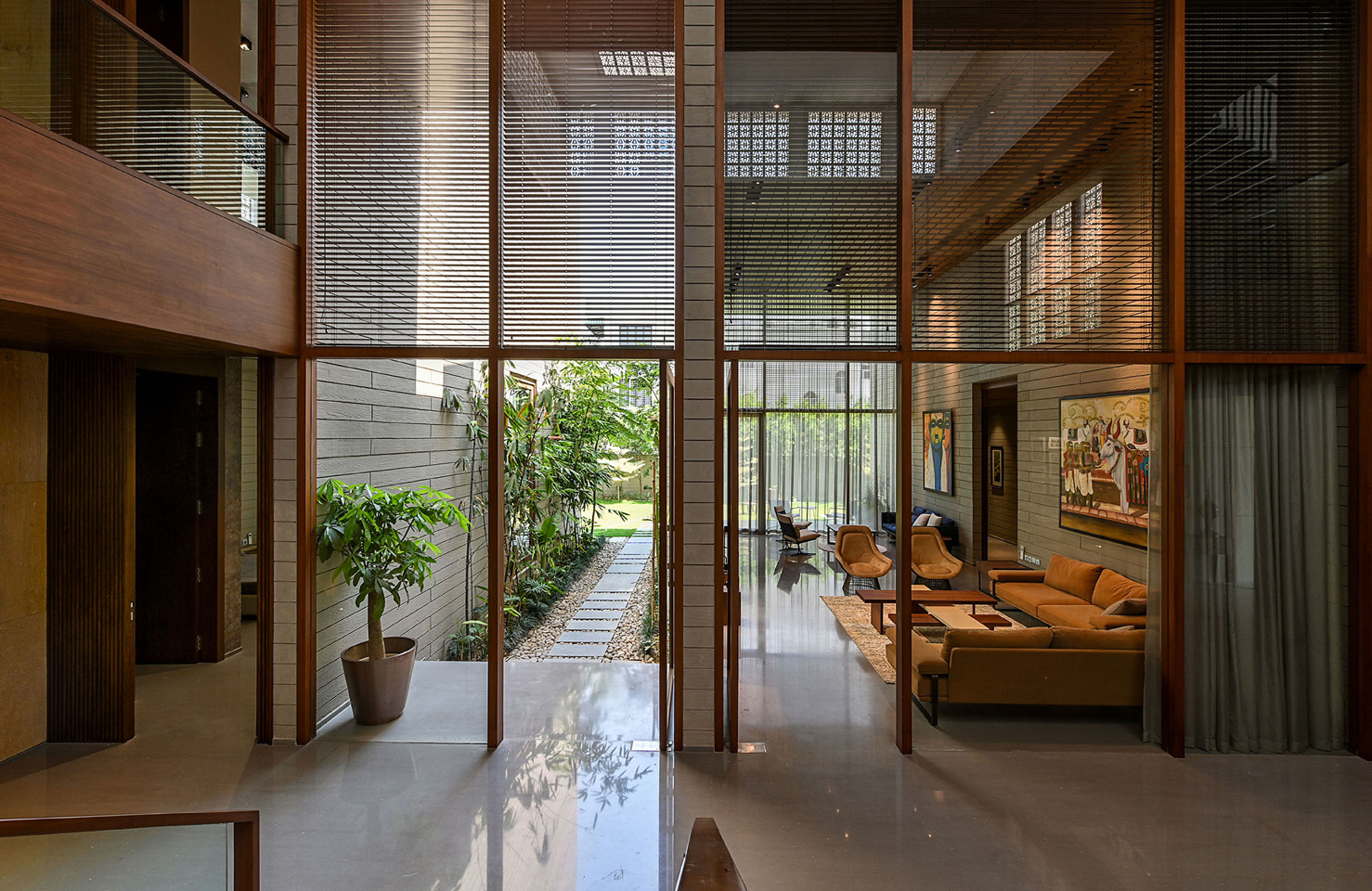
Project Details
Project Name: 18 Screens
Company name: Nina & Sanjay Puri Architects
Project Location: Lucknow, Uttar Pradesh, India
Completion Year: 2019
Photo credits: Mr. Dinesh Mehta