
Apple opens its new store in Apple Al Maryah Island, the prestigious financial district of Abu Dhabi. Elevated above the promenade, the store marks a distinctive new presence as a glistening pearl atop a cascading black water feature. The Apple Al Maryah Island is designed in a close association between a globally renowned architecture and engineering studio -Foster + Partners and Apples design teams. The latest addition to the convoy of Apple stores in the Emirates, Apple Al Maryah will be a new creative hub and a desirable destination for the area. The store contains all the latest, uniquely covetous Apple hardware — including iPads, MacBooks, iPhones, AirPods, Apple Watches, and much more. Read more about the project below at SURFACES REPORTER (SR):
Also Read: Four Overlapping Pyramids Characterise Datong Art Museum Designed by Foster + Partners | China
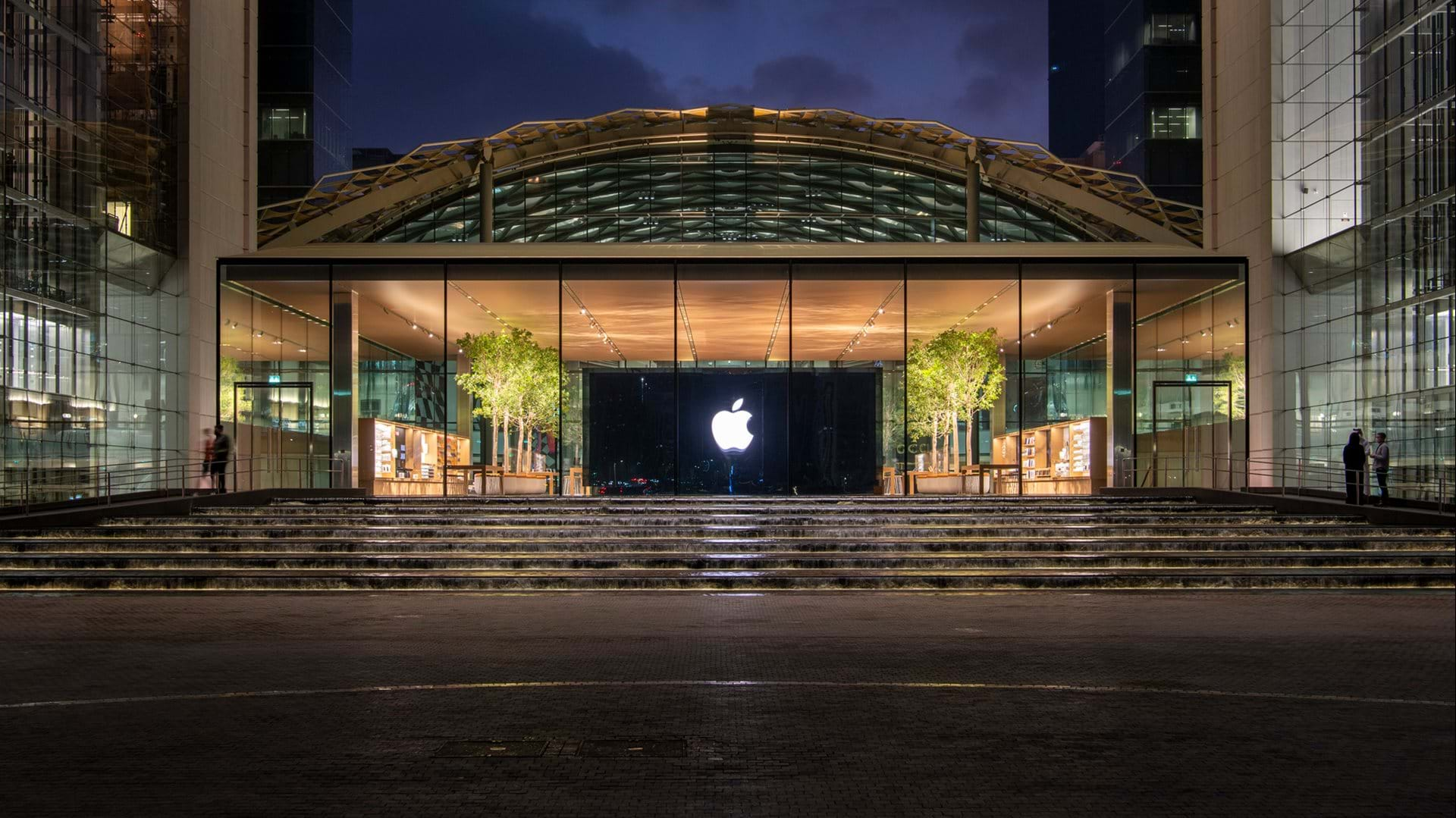
The store creates a direct connection between the mall and the water’s edge, activating the promenade and the public plaza.
Spectacular Cascading Water Feature
Positioned on top of a new stepped pyramid cascading water feature paved with Absolute Black granite stone, the pure rectilinear glazed building creates a direct connection between the waters edge and the mall. Two external entrance ramps cut through the water and direct customers flawlessly into the store, connecting the store, mall, and promenade.
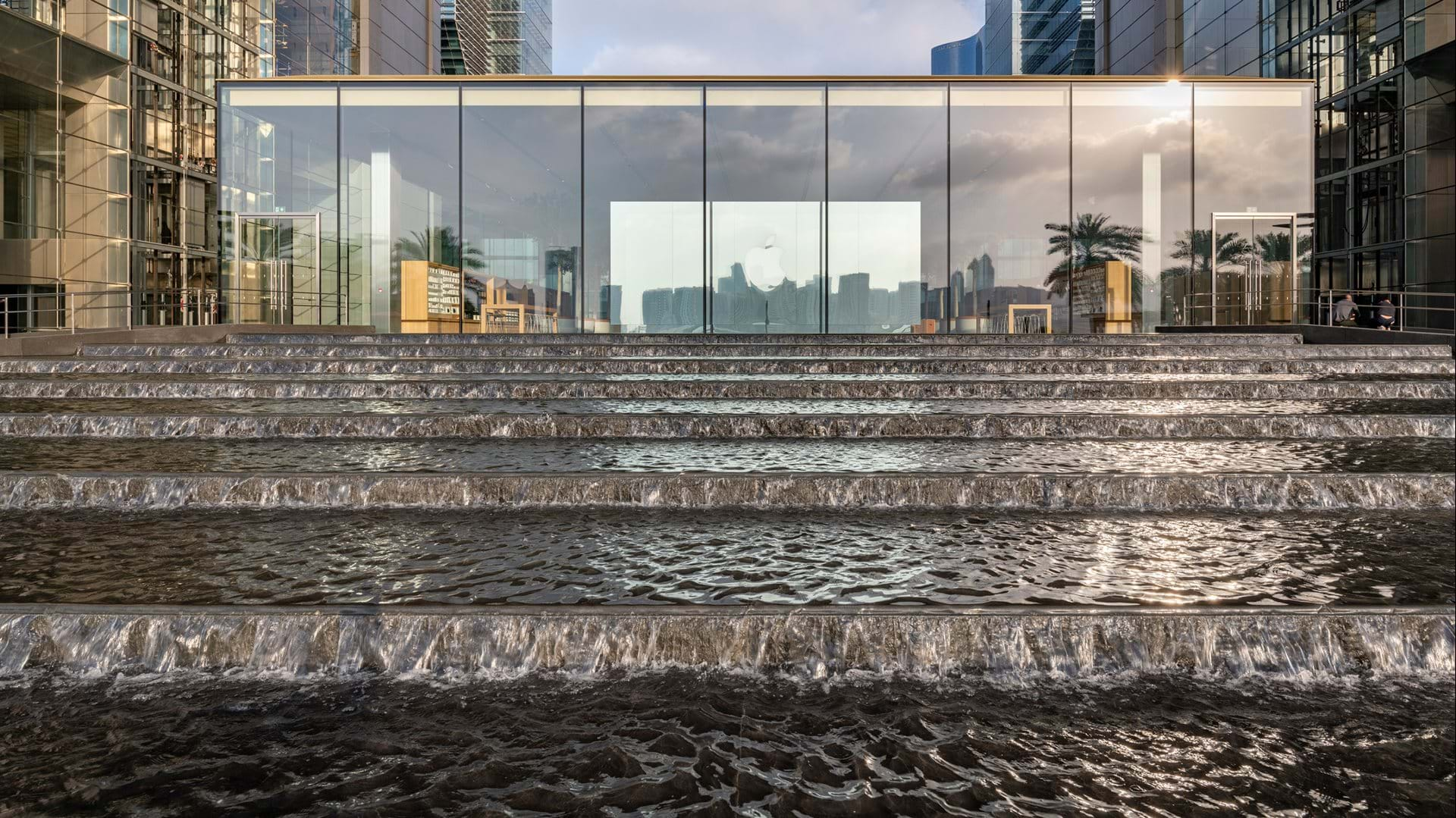
“The design of Apple Al Maryah Island is all about the view of the extraordinary skyline of Abu Dhabi and creating an experiential route for visitors, as they walk through surrounded by the calming water and mirrors. It seeks to draw the vitality of the waterfront promenade through the site and into the store, blurring the boundaries between inside and outside, and generating an exhilarating and inspirational Apple store, said Stefan Behling, Head of Studio, Foster + Partners.
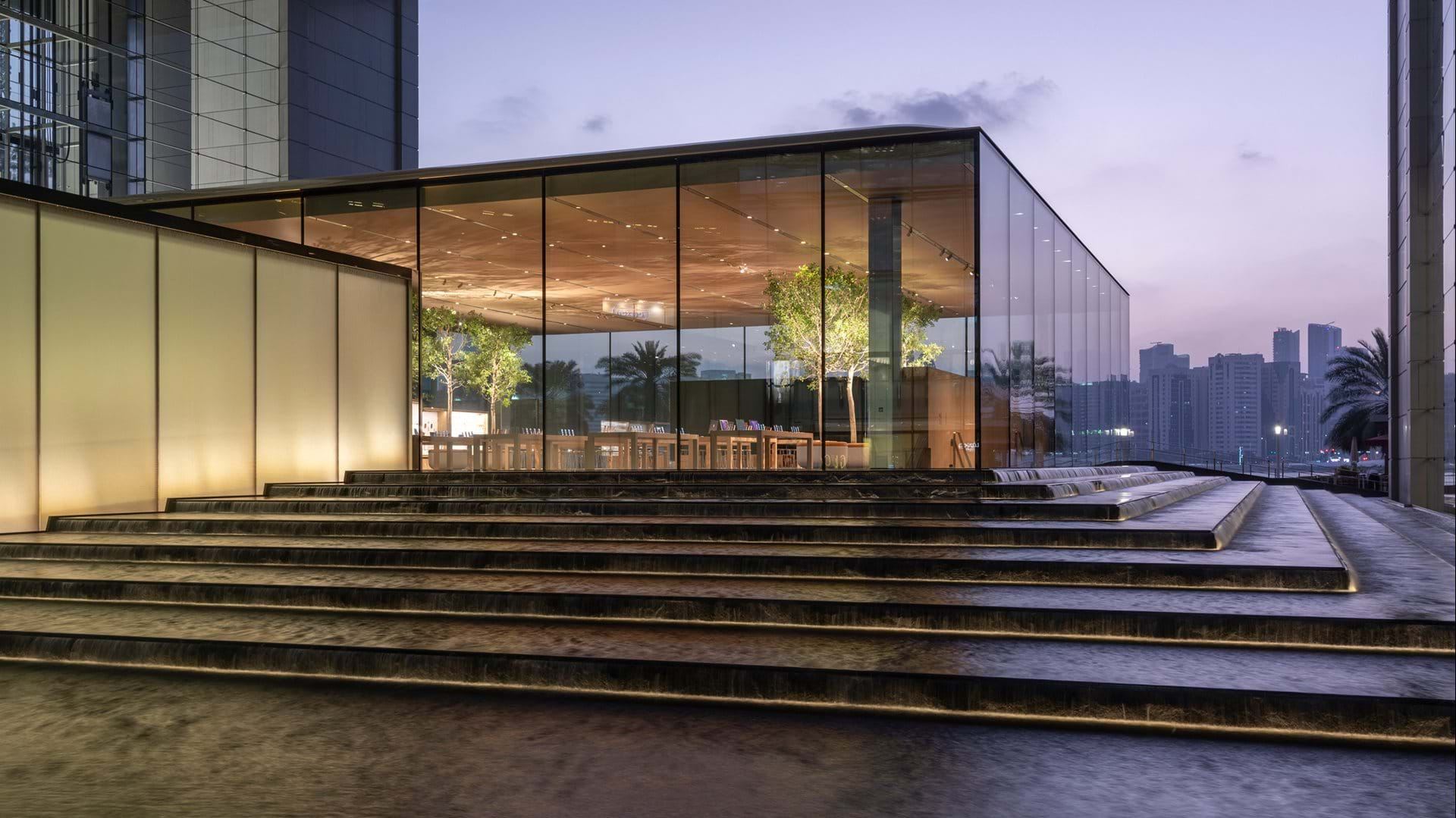
Shoppers can reach the mall through a shimmering stainless-steel portal, covered by the highest sounds of the water jets that rushes down over the exterior glass walls.
Also Read: Copper-Hued Aluminium and Glass Striped Facade Wraps The “Hospital of the Future” Designed by Foster + Partners For University of Pennsylvania
Sleek and Well-Lit Interiors
The store boasts sleek light-filled glazed interiors, boasting panoramic views of the coastline and the city of Abu Dhabi beyond.
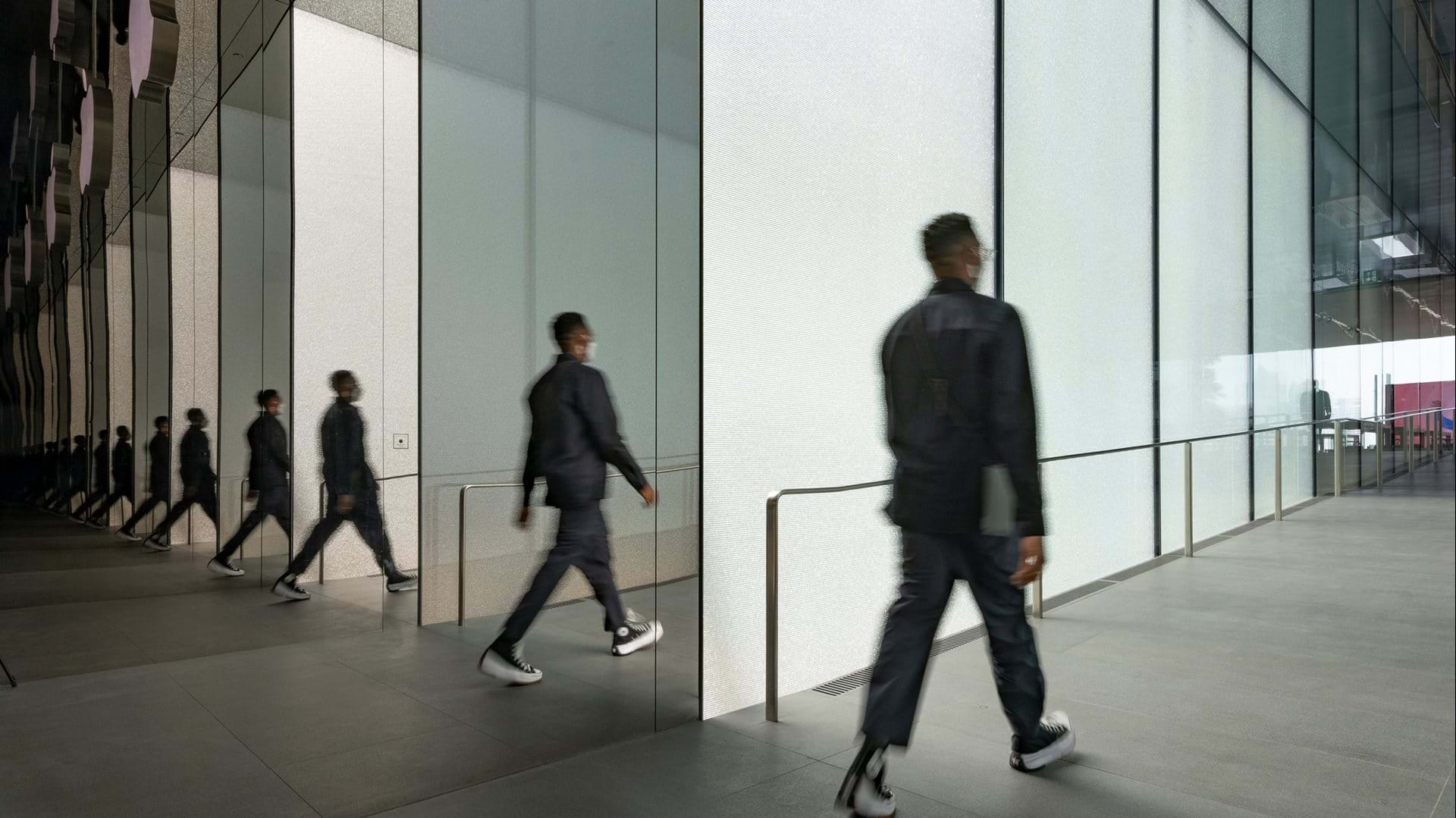 Wrapping with glass from all sides, the structure has a contrasting metallic entrance portal. It has pastel hues throughout, imitating the personal shades of a pearls shine. " The Forum is located towards the east, with Apple Avenues flanking the northern and southern ends of the store. Display tables are nestled amongst the Ficus trees, adding greenery to the interior."
Wrapping with glass from all sides, the structure has a contrasting metallic entrance portal. It has pastel hues throughout, imitating the personal shades of a pearls shine. " The Forum is located towards the east, with Apple Avenues flanking the northern and southern ends of the store. Display tables are nestled amongst the Ficus trees, adding greenery to the interior."
Mirrored Foil Ceiling Creates A Kaleidoscopic Effect
Inside the store, a 72-feet long jointless mirror foil ceiling adds drama to the space – a single uninterrupted plane that creates a kaleidoscopic effect, with the water falling down the walls, and reflections travelling infinitely up towards the sky.
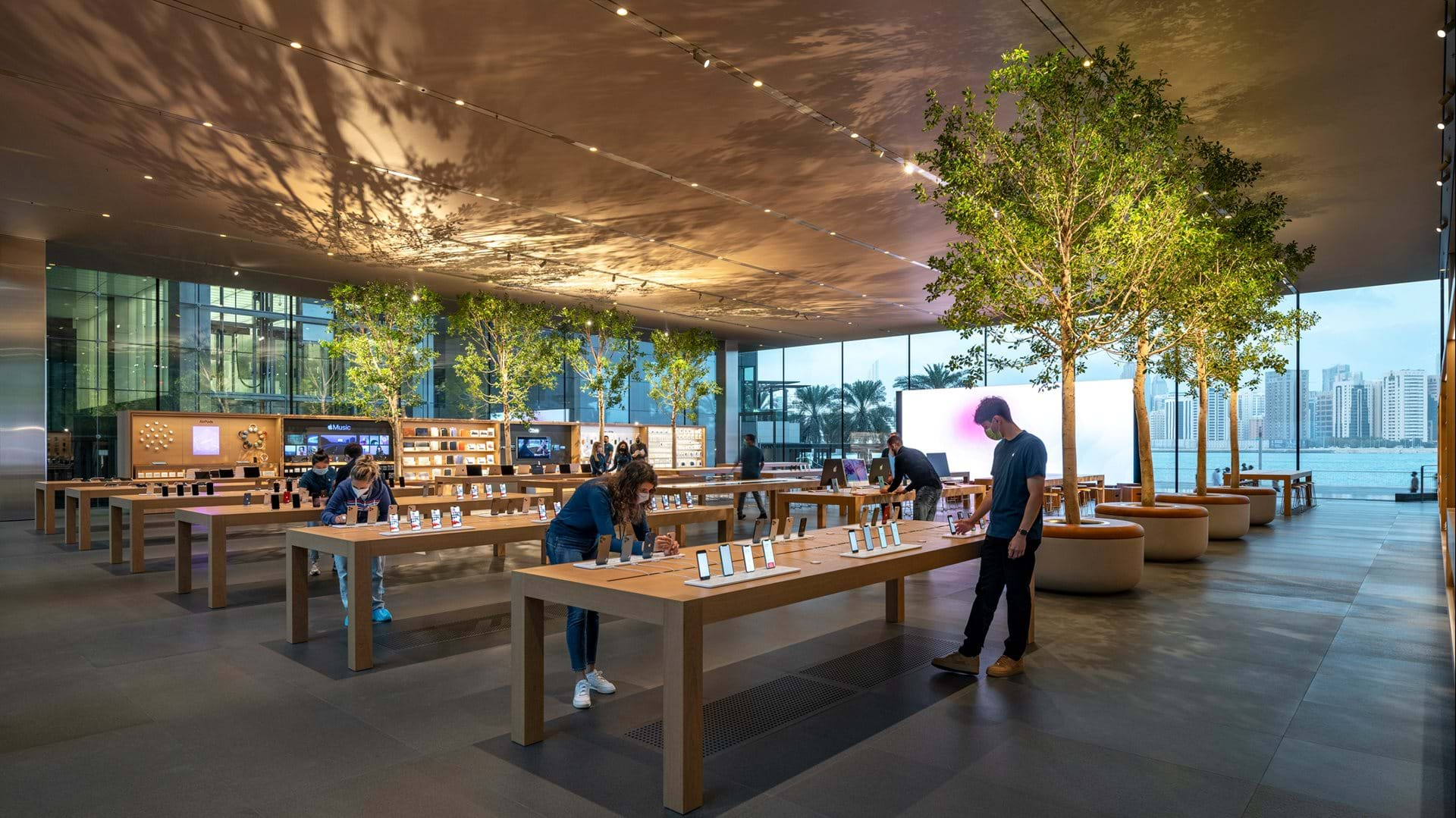 In addition, the store is one of the first in the region that also features an innovative radiant floor system combined with displacement ventilation that helps cool the building. The generous 19-foot (5.75-metre) floor-to-ceiling height lends a sense of spaciousness, with the stretched gold fabric ceiling enhancing the acoustics of the space.
In addition, the store is one of the first in the region that also features an innovative radiant floor system combined with displacement ventilation that helps cool the building. The generous 19-foot (5.75-metre) floor-to-ceiling height lends a sense of spaciousness, with the stretched gold fabric ceiling enhancing the acoustics of the space.
Project Details
Architecture Firm: Foster + Partners
Client: Apple
Appointment: 2015
Completion: 2022
Source: https://www.fosterandpartners.com/
Keep reading SURFACES REPORTER for more such articles and stories.
Join us in SOCIAL MEDIA to stay updated
SR FACEBOOK | SR LINKEDIN | SR INSTAGRAM | SR YOUTUBE
Further, Subscribe to our magazine | Sign Up for the FREE Surfaces Reporter Magazine Newsletter
Also, check out Surfaces Reporter’s encouraging, exciting and educational WEBINARS here.
You may also like to read about:
OASYS - A Real Oasis Amidst the Busy Streets of Metropolis | Mask Architects| Abu Dhabhi
Apple Reveals A Globe-Shaped Floating Marina Bay Sands Store in Singapore | Foster + Partners
New Apple Store Bangkok, an architectural masterpiece with oak timber!
And more…