
Nestled in Chhattarpur, New Delhi, this impressive farmhouse fashioned by Aparna Kaushik is full of life boasting an immaculate collection of paintings curated by the owners themselves, who are not only ardent art collectors but patrons to some of the most noticeable artists in the country. Lush green landscape with dense foliage nestles the main building block and pool, giving a very tropical experience. As you step inside, a warm and inviting double-height foyer welcomes you. The interiors bathe in natural light entering through the large windows, making the inside exceptionally transparent to the outside. SURFACES REPORTER (SR) receives more information about the project from the designer. Take a look:
Also Read: A Contemporary Minimalist Home for a Budding Art Lover | Mumbai | SHROFFLEóN
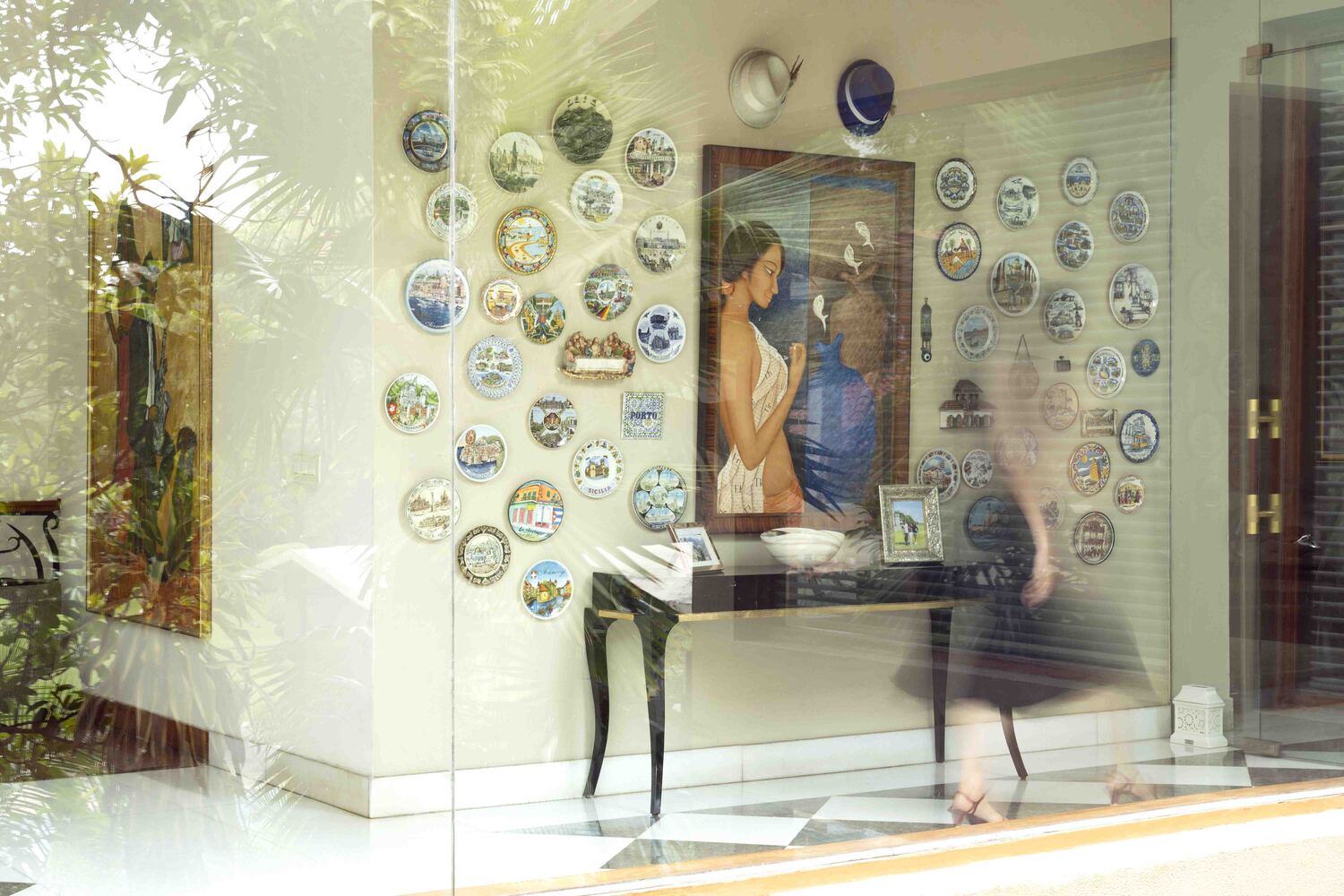 Two L-shaped portions- the bigger one forms the living quarters with several sit-outs, while the smaller one serves as a cabana for parties and get-togethers; separated by a large swimming pool. Mother Nature is the ruling deity in the two-storied residence, with the architect paying homage to her through large floor-to-ceiling glass windows. Brick and cement walls are present only where it is necessary; the rest of the space is taken up by glass.
Two L-shaped portions- the bigger one forms the living quarters with several sit-outs, while the smaller one serves as a cabana for parties and get-togethers; separated by a large swimming pool. Mother Nature is the ruling deity in the two-storied residence, with the architect paying homage to her through large floor-to-ceiling glass windows. Brick and cement walls are present only where it is necessary; the rest of the space is taken up by glass.
Inviting Entrance
As you step inside, a warm and inviting double-height foyer welcomes you. After the grand double-height entrance, there hangs Thota vaikuntham painting along with the Vintage style console and chairs that oozes opulence. 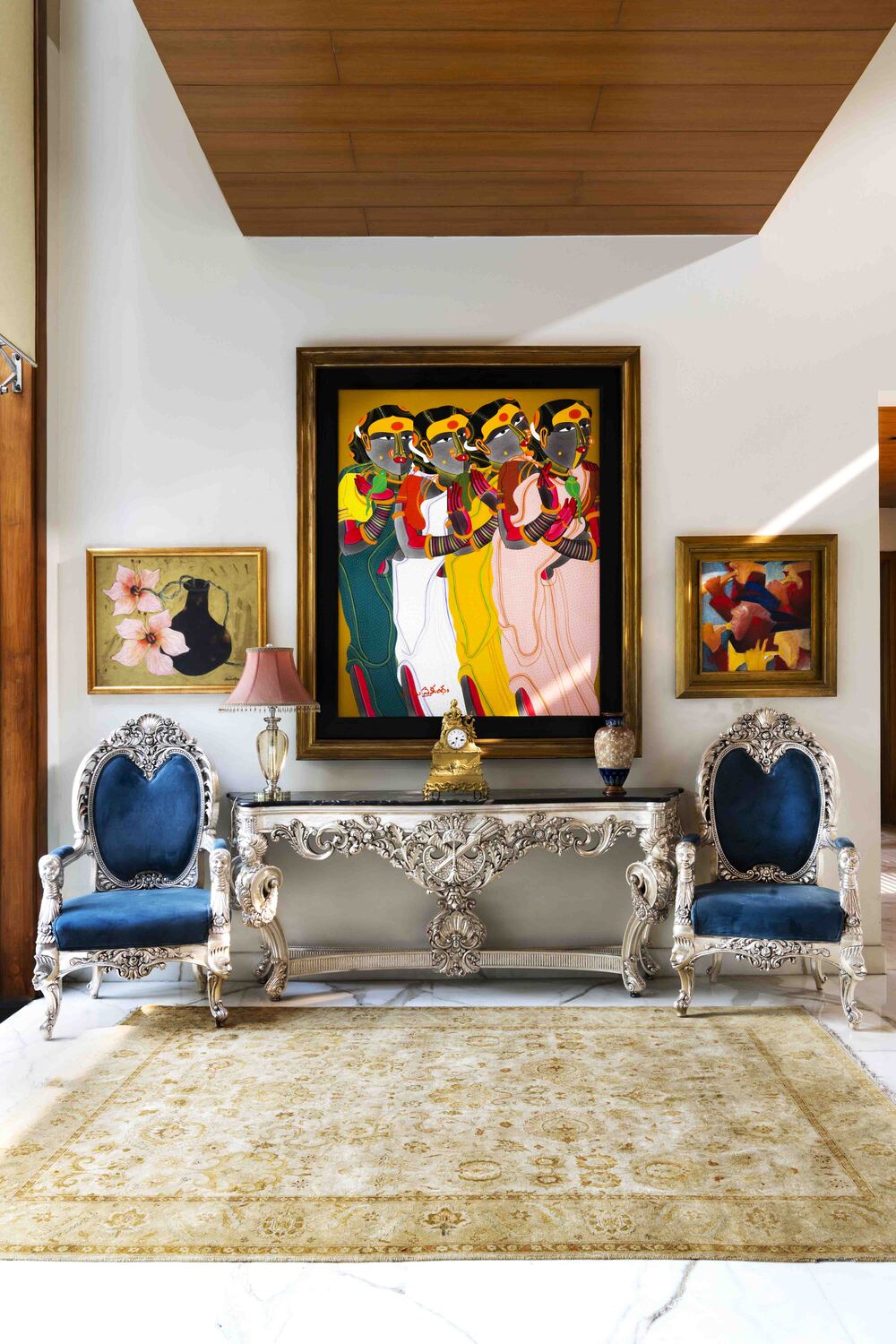 The ceiling has been covered with gold leafing and a custom-made chandelier looks magnificent. The glass windows allow for uninterrupted views of the drawing-room and bar pavilion. Orchestrating movement through space, the Victorian-style silver furniture with elaborate carvings makes an interesting addition to the entrance foyer. The Thota Vaikuntham painting with bright colours embraces a rich variety of spatial experiences.
The ceiling has been covered with gold leafing and a custom-made chandelier looks magnificent. The glass windows allow for uninterrupted views of the drawing-room and bar pavilion. Orchestrating movement through space, the Victorian-style silver furniture with elaborate carvings makes an interesting addition to the entrance foyer. The Thota Vaikuntham painting with bright colours embraces a rich variety of spatial experiences.
Art Is At The Heart Of This Farmhouse
No matter what the room is, the art is at the heart of the layout, for the owners have a vast collection of works by prominent artists. Being connoisseurs and collectors for over 15 years, the home is littered with a careful selection of artworks by SH Raza, MF Husain, Paresh Maity, Vaikuntam, FN Souza, and others.
 These are interspersed with works from young and upcoming artists and also some by the homeowners themselves. The specially designed bar unit has been built-in and boasts of an agate stone countertop and bevelled mirror mosaic façade.
These are interspersed with works from young and upcoming artists and also some by the homeowners themselves. The specially designed bar unit has been built-in and boasts of an agate stone countertop and bevelled mirror mosaic façade.
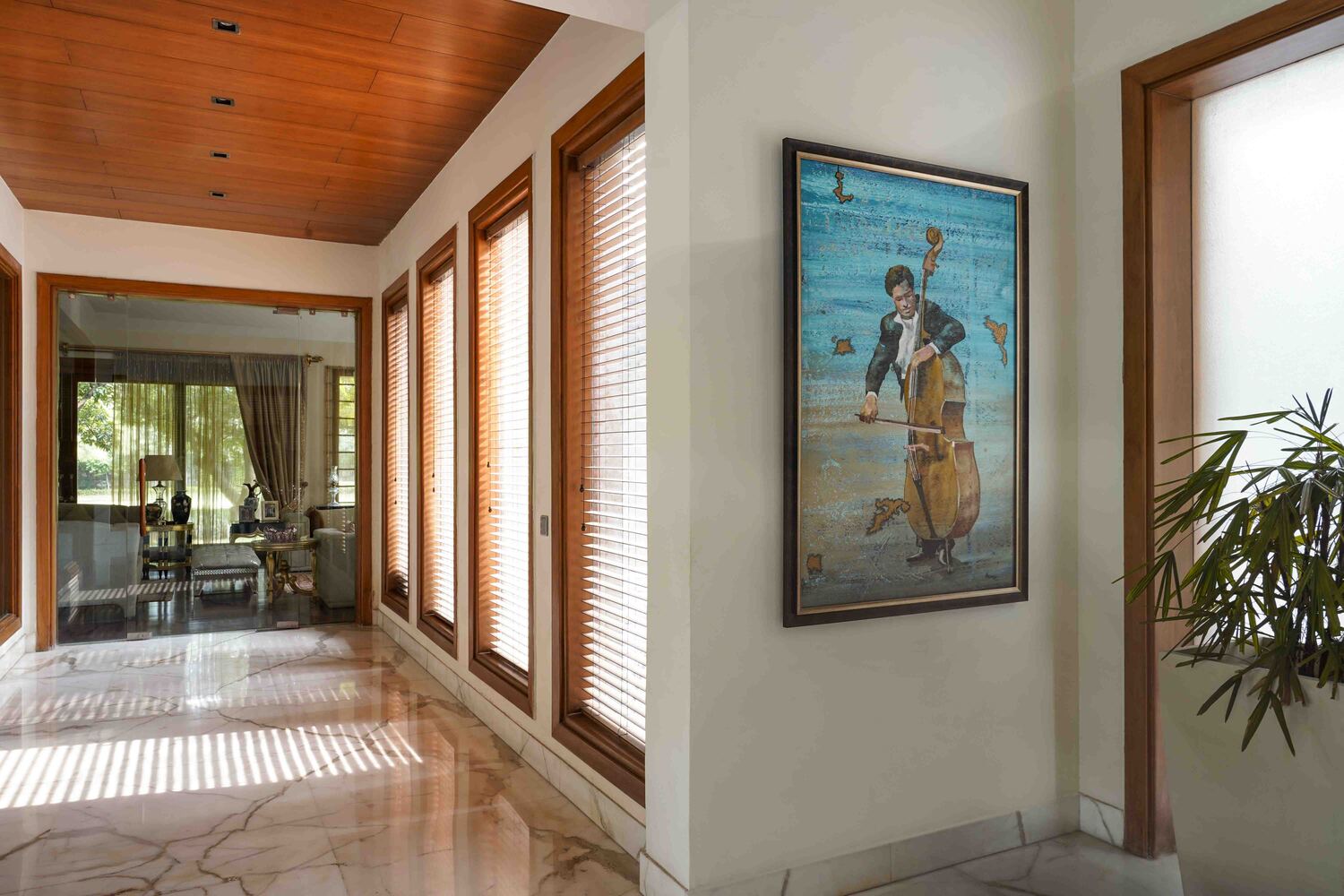 Orchestrating movement through space, the Victorian-style silver furniture with elaborate carvings makes an interesting addition to the entrance foyer. The Thota Vaikuntham painting with bright colours embraces a rich variety of spatial experiences.
Orchestrating movement through space, the Victorian-style silver furniture with elaborate carvings makes an interesting addition to the entrance foyer. The Thota Vaikuntham painting with bright colours embraces a rich variety of spatial experiences.
Floating Dining Area
Evening view of floating dining block as seen from the pool deck, rustic exterior wooden cladding and chic interior. The dining room has been made in such a way that it appears to be floating because it is surrounded by a water body on two sides.
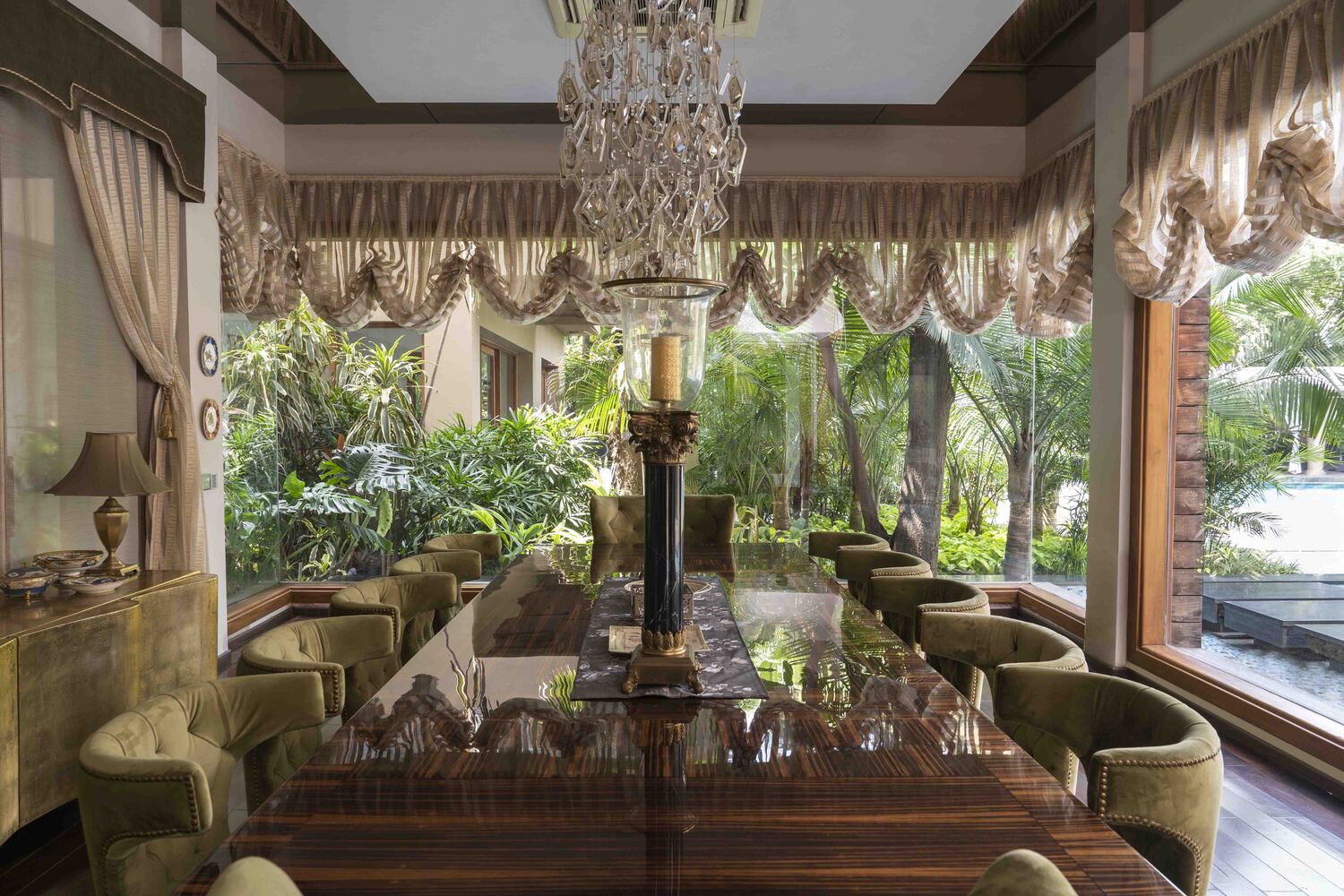 The other two sides are surrounded by an L- shaped courtyard full of fresh foliage. A dining room is more than a place to wolf down your food. The ‘floating dining area’ is not just the arresting table in the centre of the room with comfortable yet chic chairs; but rather what’s present in the surrounding sections- a water body on two sides and a green courtyard on the other two.
The other two sides are surrounded by an L- shaped courtyard full of fresh foliage. A dining room is more than a place to wolf down your food. The ‘floating dining area’ is not just the arresting table in the centre of the room with comfortable yet chic chairs; but rather what’s present in the surrounding sections- a water body on two sides and a green courtyard on the other two.
Dusk Meets Dawn in Corridor
Since the house has many interconnecting rooms there are several long corridors covered in black and white marble flanked by large glass windows on either side. On one side of the pathway is a beautiful, decorative water body, and on the other, a bar that opens out into the pool area.
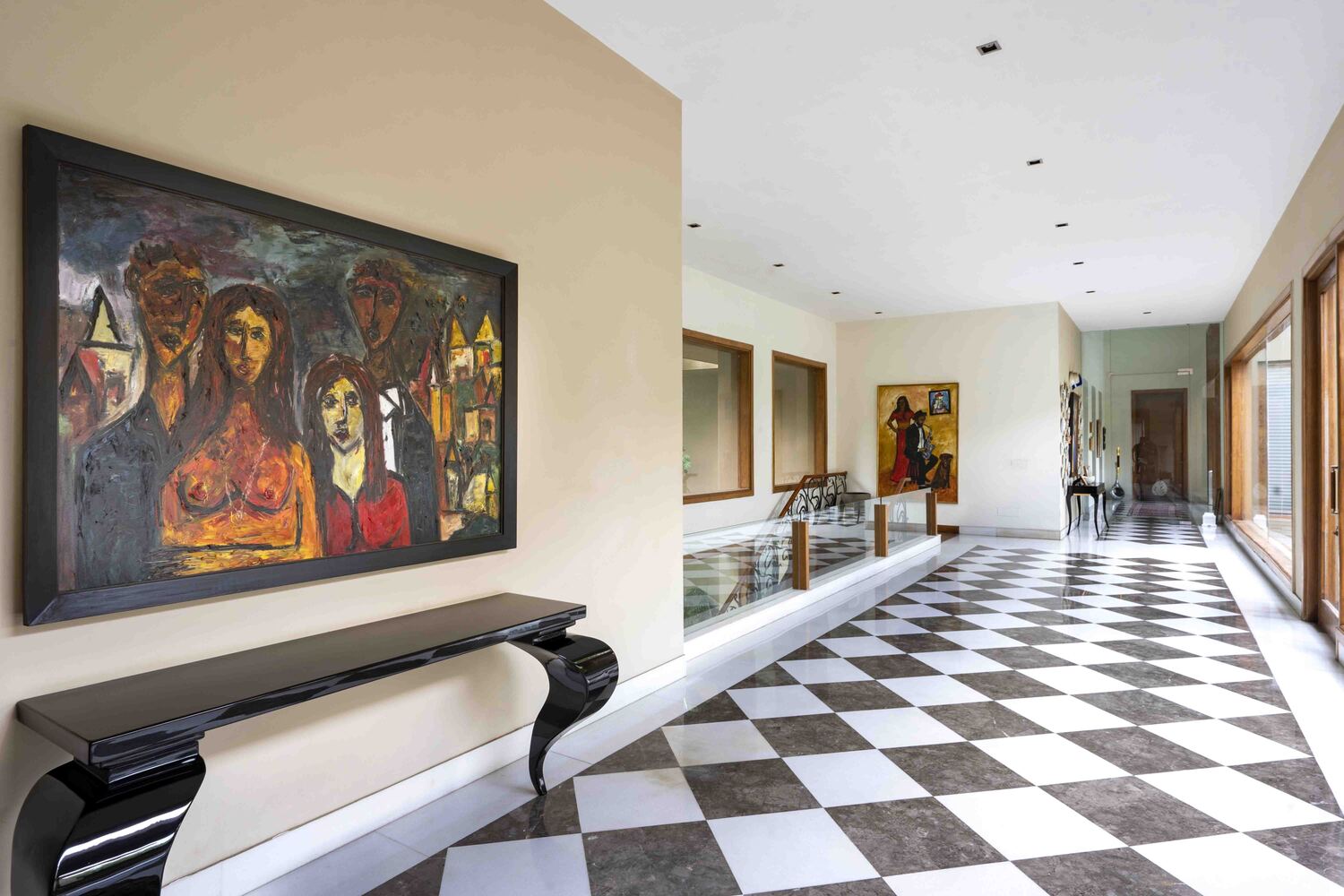 We all know that opposites attract and contrasts click. It is true that while black and white are different from each other like dusk and dawn- in home décor neither is complete without the other. The checkered corridor is the perfect example of the right balance of two hues. It results in a striking space that doesn’t need accessories to jazz it up.
We all know that opposites attract and contrasts click. It is true that while black and white are different from each other like dusk and dawn- in home décor neither is complete without the other. The checkered corridor is the perfect example of the right balance of two hues. It results in a striking space that doesn’t need accessories to jazz it up.
Also Read: Art Reigns Supreme in This Delhi Home Designed For A Film Industry Luminary | Studio IAAD | The Envelope
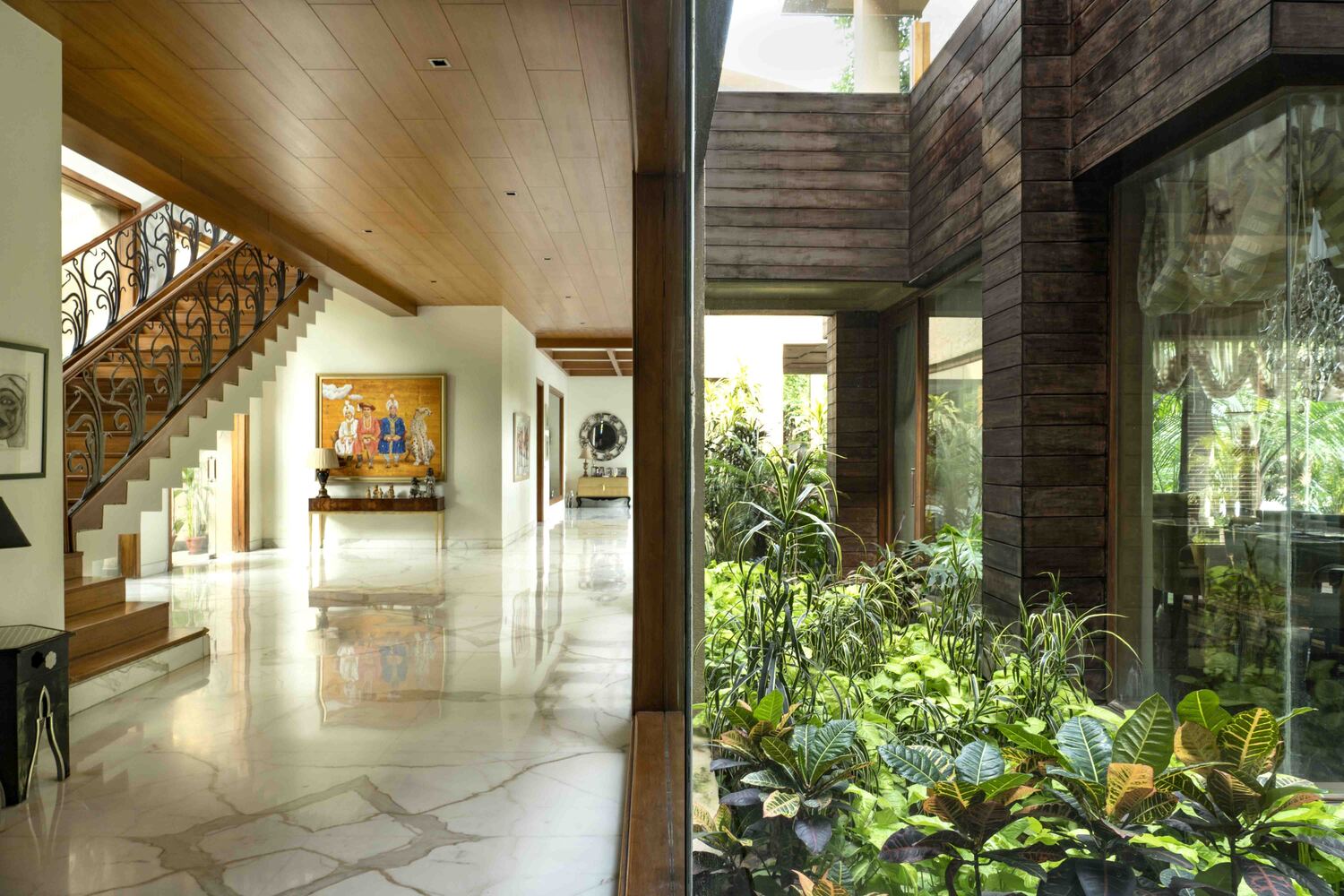 The design of this bold wrought iron handrail was inspired by the flowing curves of the art nouveau movement from the early 18th century. The interiors bathe in natural light entering through the large windows, making the inside exceptionally transparent to the outside.
The design of this bold wrought iron handrail was inspired by the flowing curves of the art nouveau movement from the early 18th century. The interiors bathe in natural light entering through the large windows, making the inside exceptionally transparent to the outside.
Lay Back and Relax By The Pristine Pool
Cabana floor is cantilevered on the pool serving as a countertop with bar stool submerged in water, have a drink while you swim!
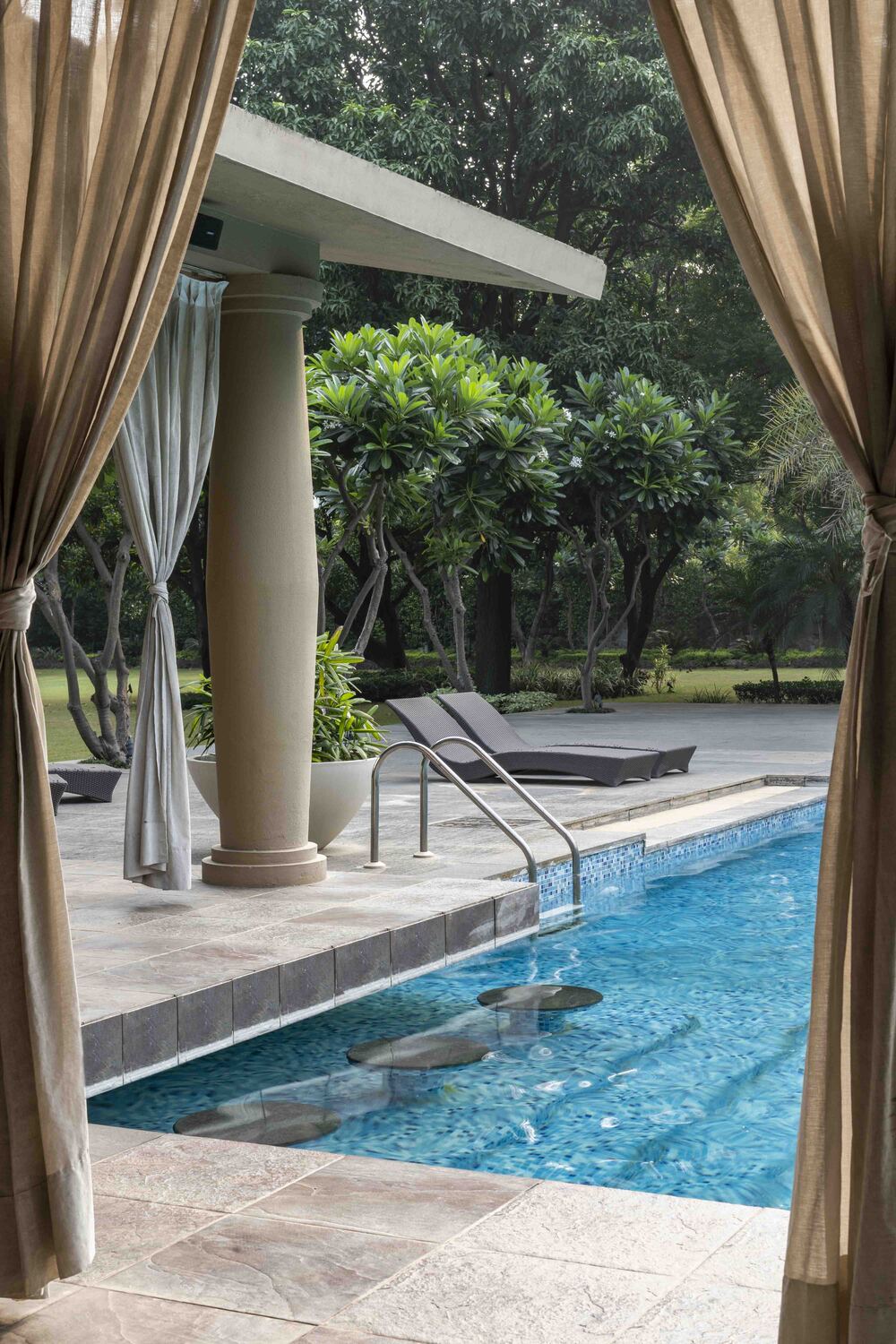
The open-sided structure with stone-clad pillars topped with a wooden lattice framework with climbing plants makes a nice focal point in the garden and poolside area.
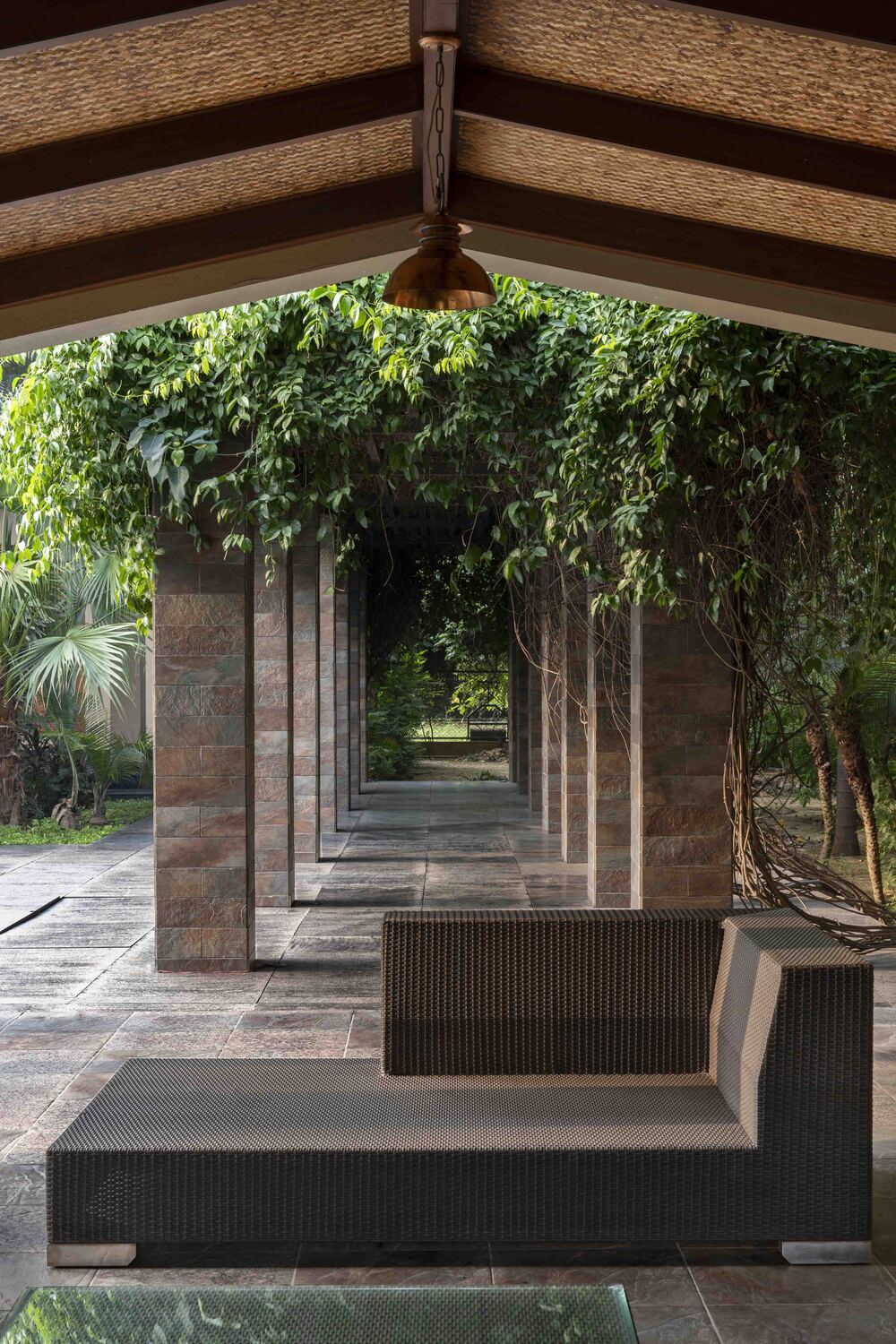
Project Details
Project Name: Balinese House
Design Firm: Aparna Kaushik Design Group
Location: Chattarpur, New Delhi
Area: 17,500 sq. ft
Keep reading SURFACES REPORTER for more such articles and stories.
Join us in SOCIAL MEDIA to stay updated
SR FACEBOOK | SR LINKEDIN | SR INSTAGRAM | SR YOUTUBE
Further, Subscribe to our magazine | Sign Up for the FREE Surfaces Reporter Magazine Newsletter
Also, check out Surfaces Reporter’s encouraging, exciting and educational WEBINARS here.
You may also like to read about:
This Kerala Home is A Wholesome Retreat With Its Earthy Materials, Vernacular Details, and Connection With Nature | DeEarth Architects
Design Deconstruct Enhances The Charm of This Delhi Farmhouse With Lifesized Paintings, Artworks and Sculptures
Yellow Door Architects Fuses Earthy Material Palette with Luxury Elements to Create This Contemporary Home in Bengaluru
And more…