
Nestled in expansive lush enclaves far from the chaos of the city, this home, conceived and realized by Aparna Kaushik Design Group, is a rebellion against the concrete demands of a bustling Urbania. The layout is natural and unforced with the idyllic blues of the expansive pool that gets perfectly framed from the open windows, providing a slice of tropical paradise living. It is a contemporary Delhi Villa that features rustic sandstone cladding, bronze coloured window sections, an eclectic mild steel railing, texture painted eves and sandstone screen framing the lawns and pool views. As per the designer, the client's brief of creating a Mediterranean oasis and earthy-looking house inspired them to fashion a house that merges with the landscape and does not become a concrete block. The firm shared more details of the design project with SURFACES REPORTER (SR). Scroll down to read:
Also Read: Earthitects Encourages Reverse Urbanisation by Creating These Luxurious Yet Eco-Friendly Private Residences | Stone Lodges | Kerala
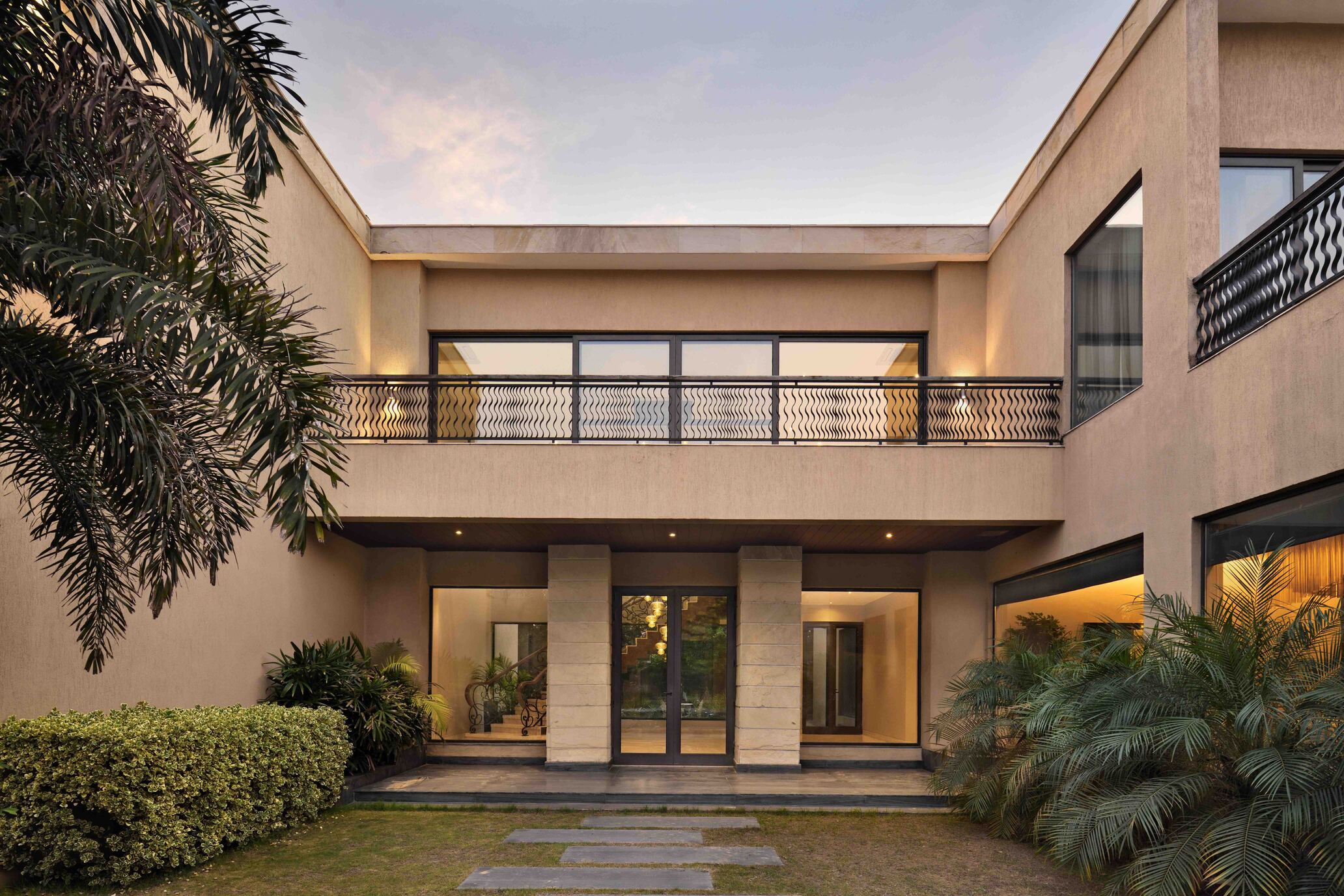
Fantastic and Lush Green Entrance
The entrance to the villa opens up to a huge lawn with beautiful landscaping contrasting to the mundane small entrances of city houses.
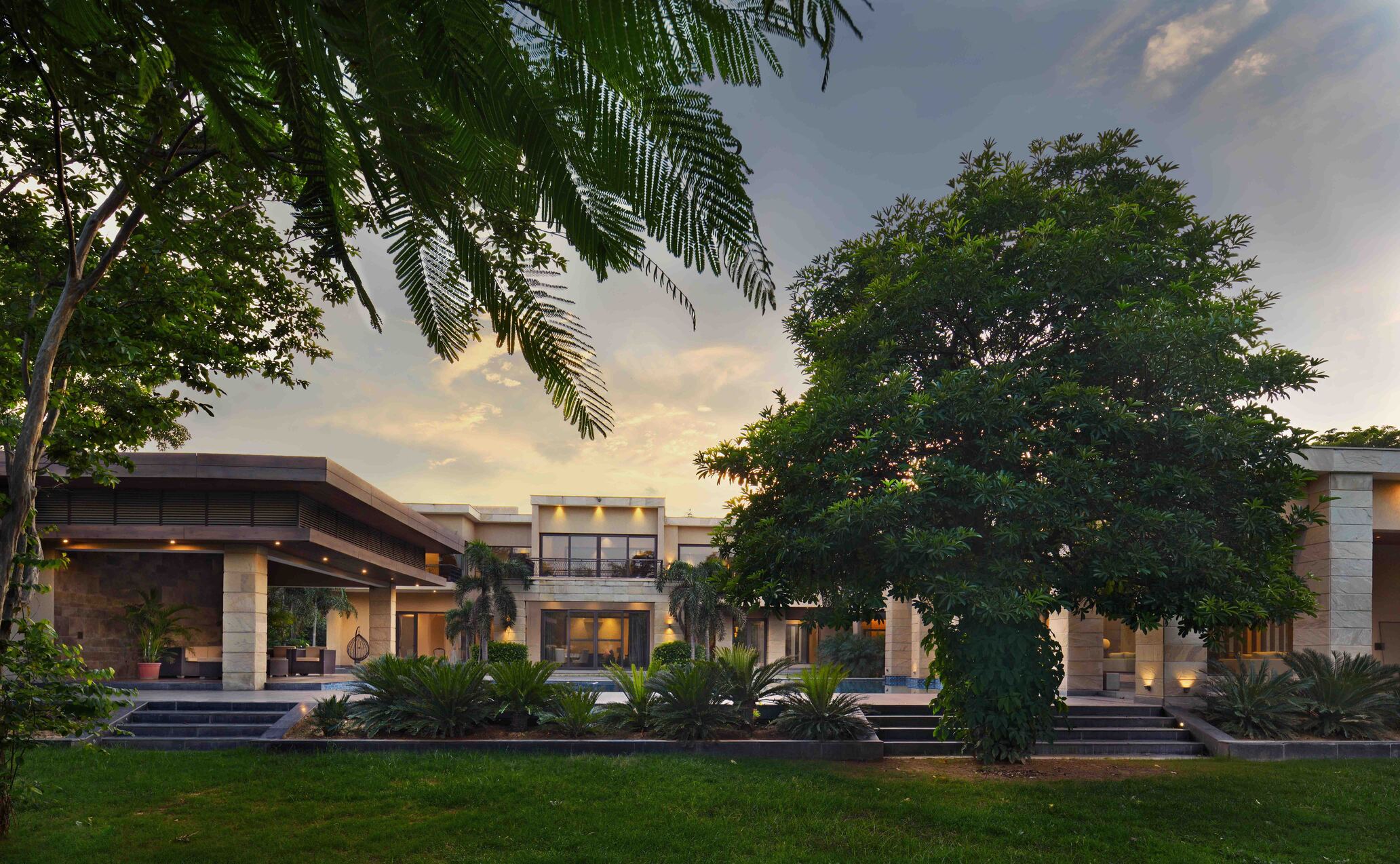
A small water body is designed in the entrance foyer with an Onyx cladded back-lit wall which gives our entrance foyer a luxurious statement and creates a serene environment.
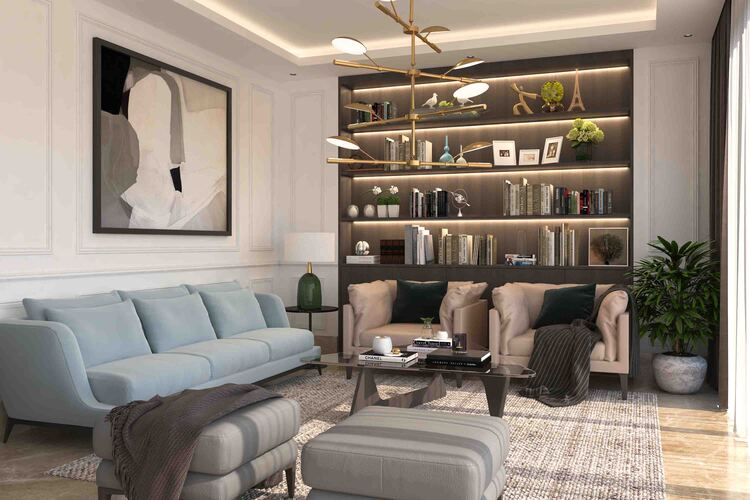 The plan of the residence is L- shaped which looks inwards and the spaces nestle around the water body and the greens.
The plan of the residence is L- shaped which looks inwards and the spaces nestle around the water body and the greens.
Foyer Offers Amazing Views of the Open Courtyard
The entrance of the residence is through a foyer that provides a view of the open courtyard. 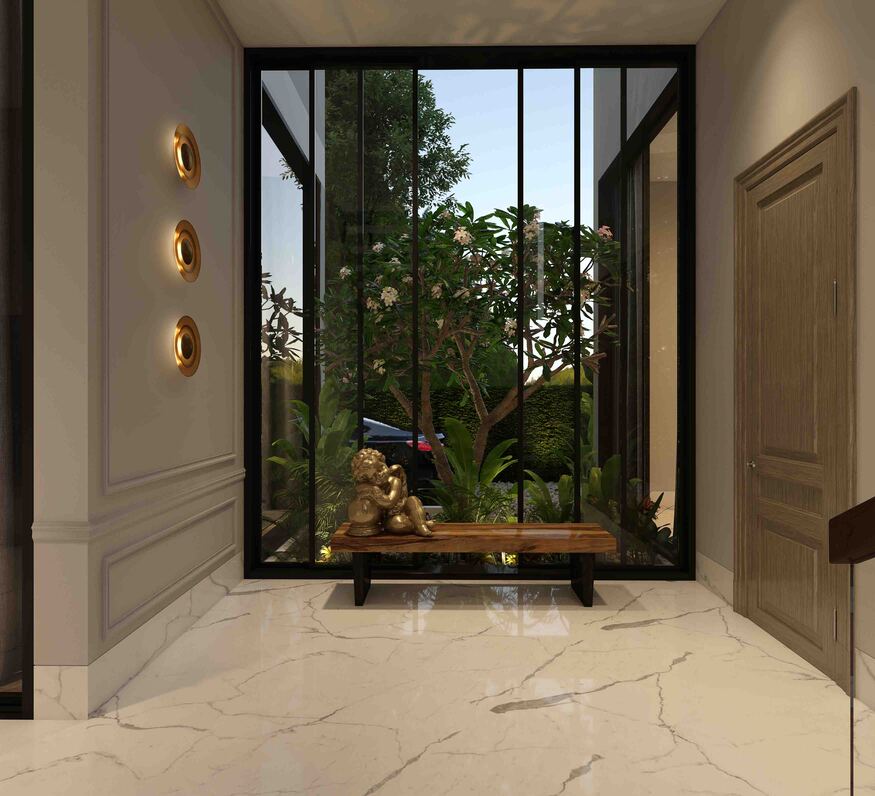 As one enters the foyer, the custom handle made of brass and semi-precious stone inlay draws immediate attention which shows the intensive details of the villa that were kept in mind while designing the villa. The foyer leads you towards the bar and living room.
As one enters the foyer, the custom handle made of brass and semi-precious stone inlay draws immediate attention which shows the intensive details of the villa that were kept in mind while designing the villa. The foyer leads you towards the bar and living room.
Interesting Curated Art Collections in Drawing Room
The drawing room and bar area boast an immaculate collection of paintings and sculptures curated by the owners themselves. Also, a clear view of the outside through clear glass windows allows the beautiful Cabana and swimming pool to enhance the alluring beauty of the space.
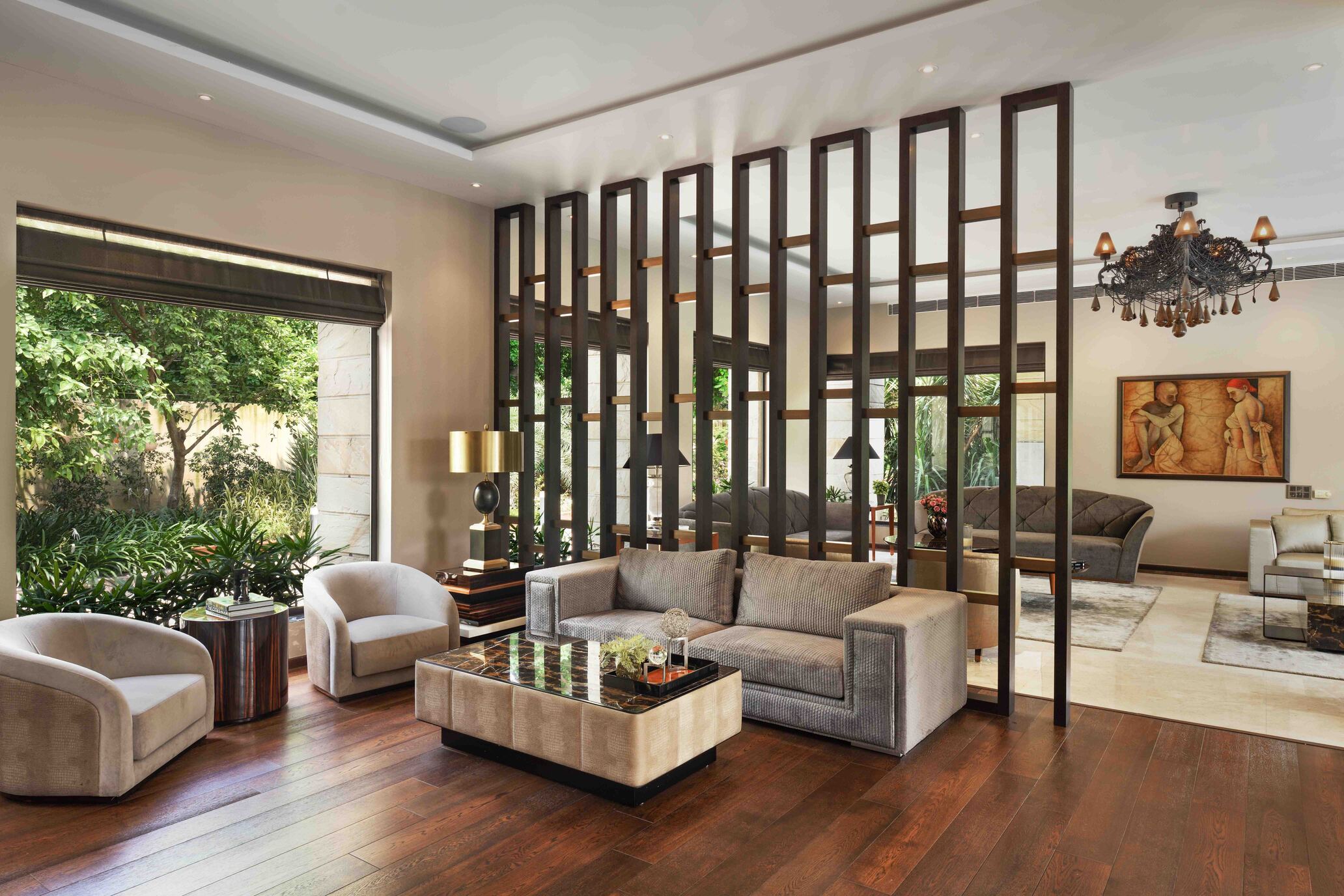 A partition divides the living and bar with big, expansive windows framing the landscape all around.
A partition divides the living and bar with big, expansive windows framing the landscape all around.
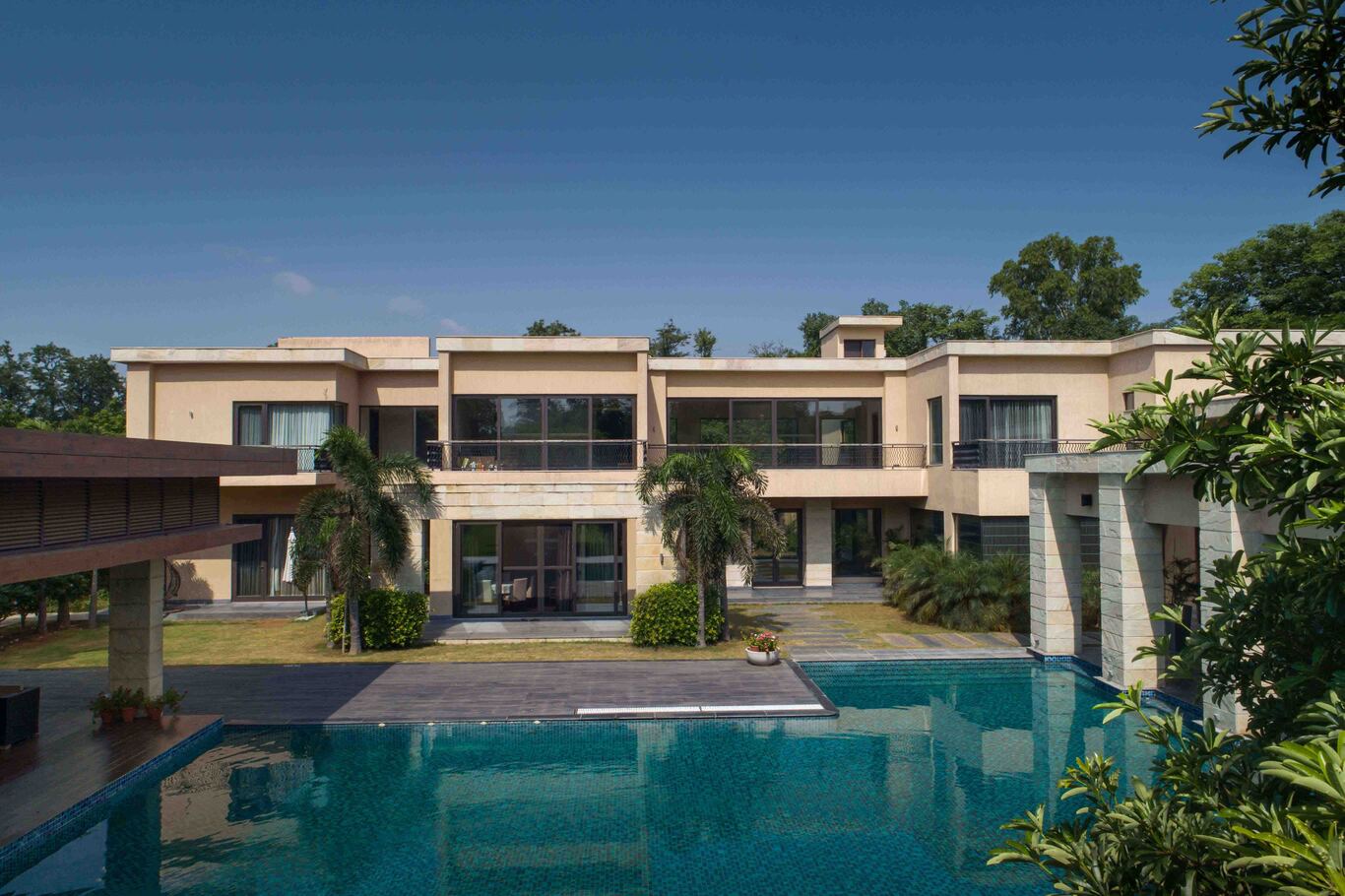
Kitchen and Dining Area Facing the Pool
The kitchen is placed at the corner next to the billiards room and the study on the opposite side of the living room.
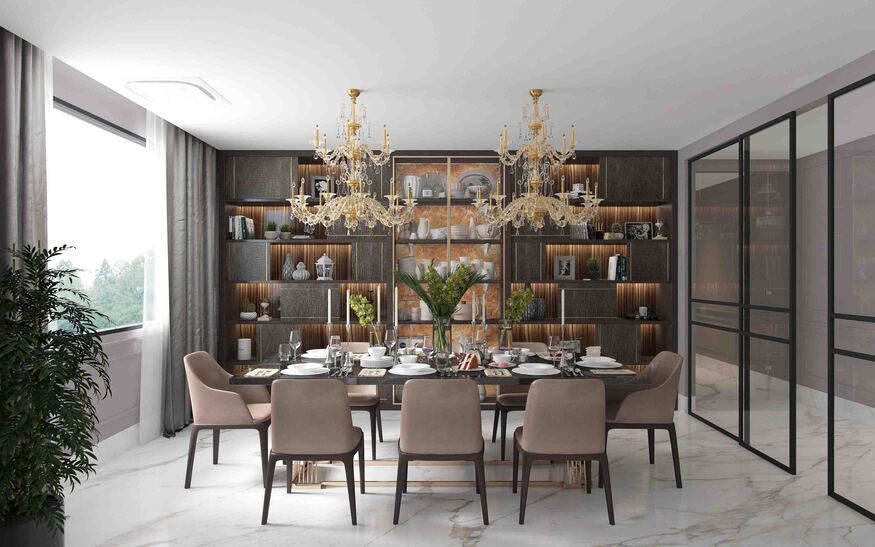 The passage running along the building blocks leads you to the dining room which faces the pool.
The passage running along the building blocks leads you to the dining room which faces the pool.
The Interplay of Lights and Shadows in Verandah
A semi-covered verandah at the front creates an interplay of light and shadow. The corridors bring in abundant natural light with a curved staircase separating the private areas like bedroom and lounge to the common ones opening up to the poolside.
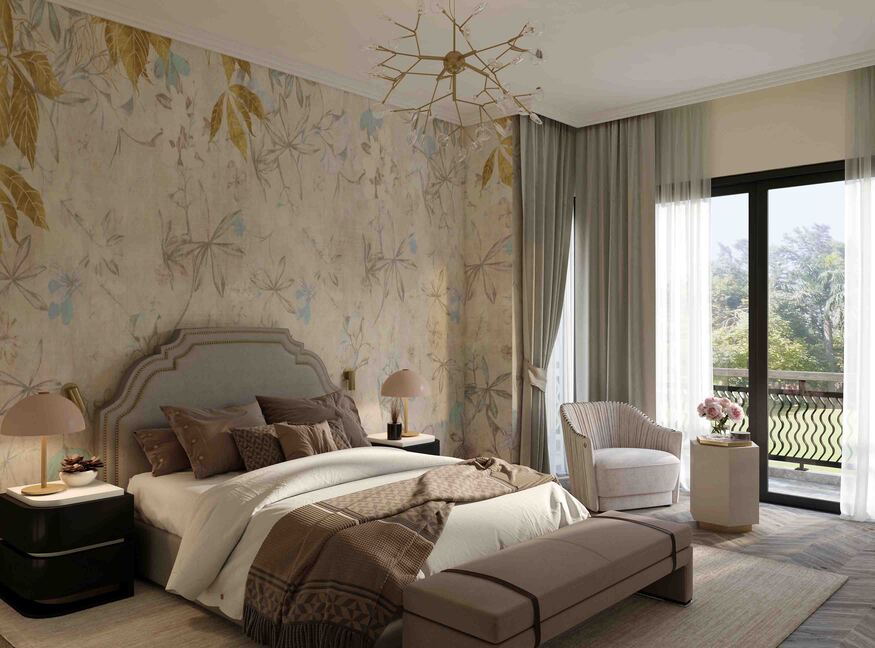
Two bedrooms are located at one end opening up to the pool and cabana side.
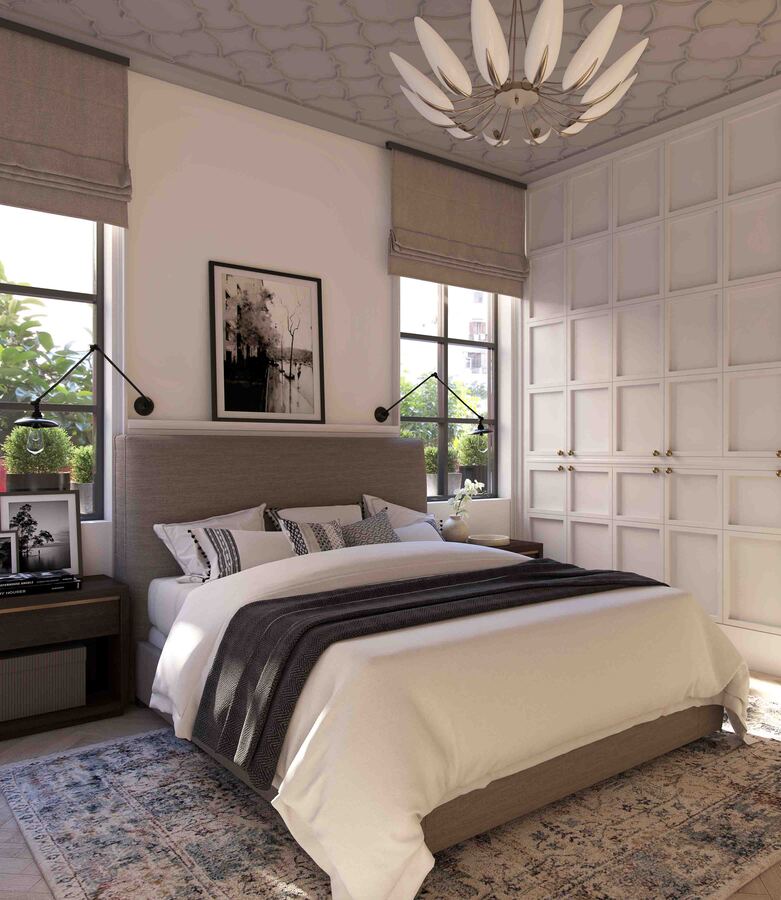
The balconies and terrace face these on one side, providing expansive views of the surrounding landscape creating a Mediterranean oasis.
Also Read: Terra: A Sustainable Pavilion Revealed by Grimshaw at Dubai Expo That Generates Its Own Water and Energy
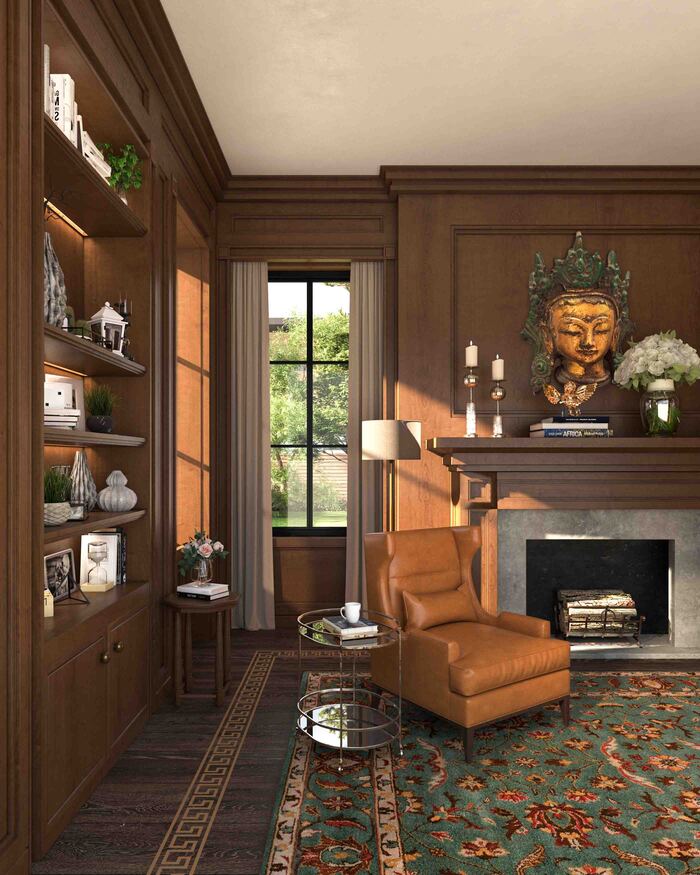 A Unique Semi Circular Stair
A Unique Semi Circular Stair
Off-the entrance foyer, the tranquil semi-circular stair leads upstairs, bathing in sunlight and flanked by art nouveau railings, it encircles a blown glass silver chandelier, the composition commands attention.
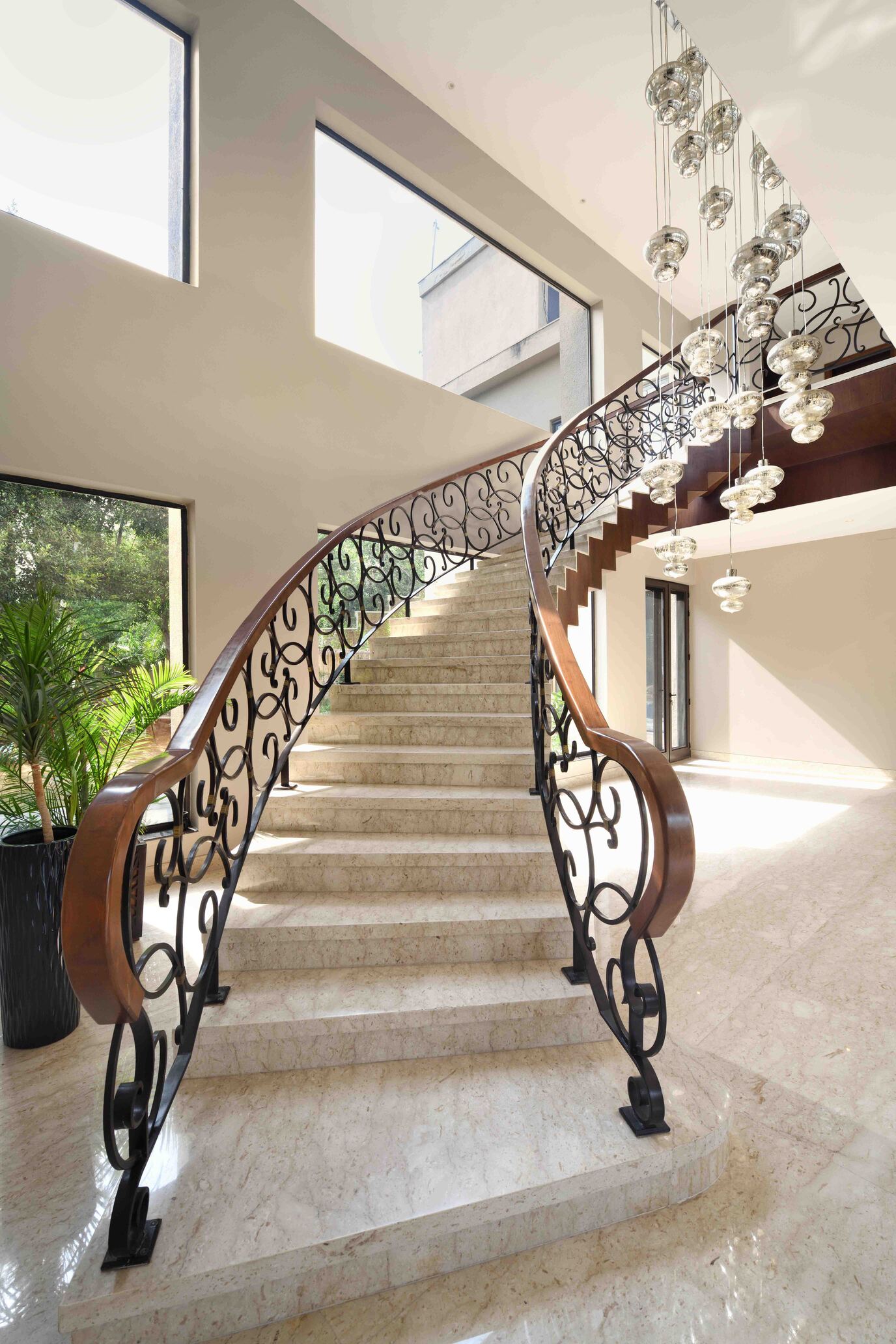
Earthy Material Palette with Warm, Natural Colours
The materials used in the exterior are Gwalior mint, Indian sandstone. For the common areas in the interiors- warm beige Italian marble and wooden flooring in bedrooms.
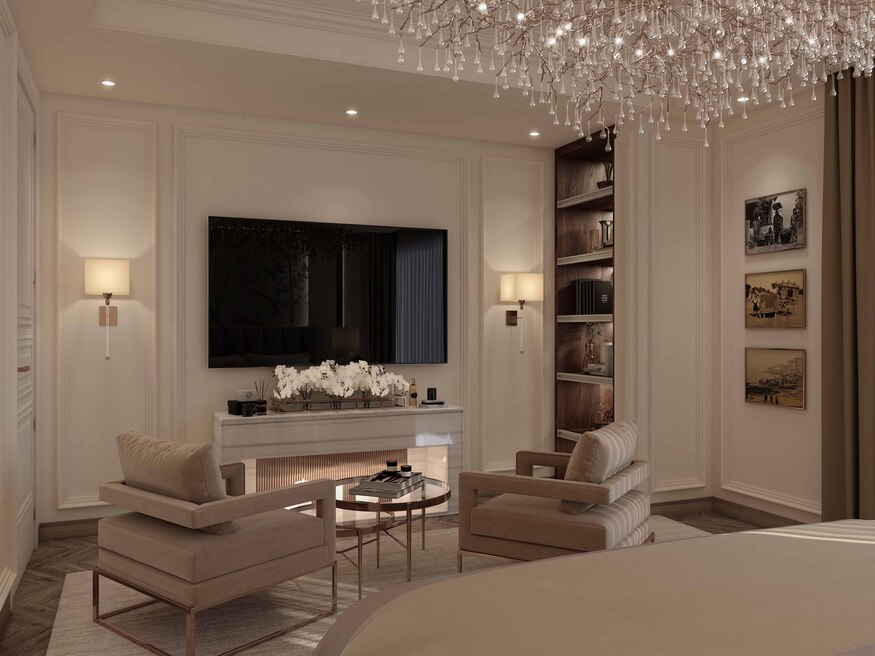 The décor aesthetic is muted, cozy and comfortable. A warm palette, neutral and natural colors that resemble nature are used. Overall, the ambience is chic and cozy.
The décor aesthetic is muted, cozy and comfortable. A warm palette, neutral and natural colors that resemble nature are used. Overall, the ambience is chic and cozy.
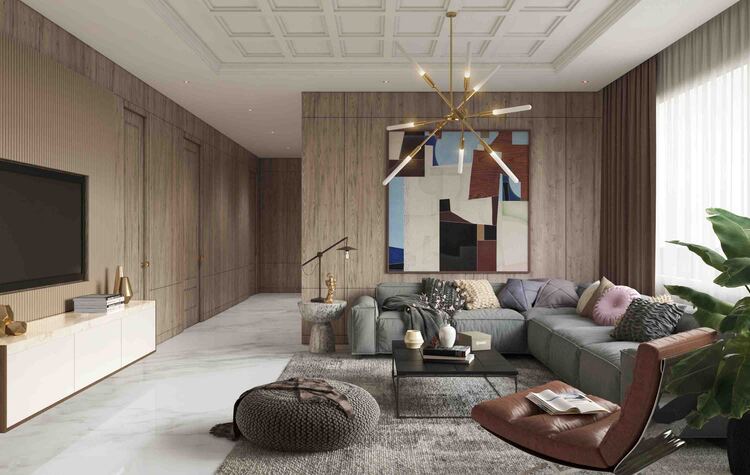
Beautifully Embellished Passageways
The villa features long passageways which are beautifully ornamented with Italian marble that oozes opulence. Also, the passageways are curated with designer consoles and paintings which enhances the super luxury statement of the villa.
The visual connection of landscape and built is kept in harmony by providing glazing windows throughout the villa which allows the natural light and features to pour in. Hence, magnifying the spacious impact of the area.
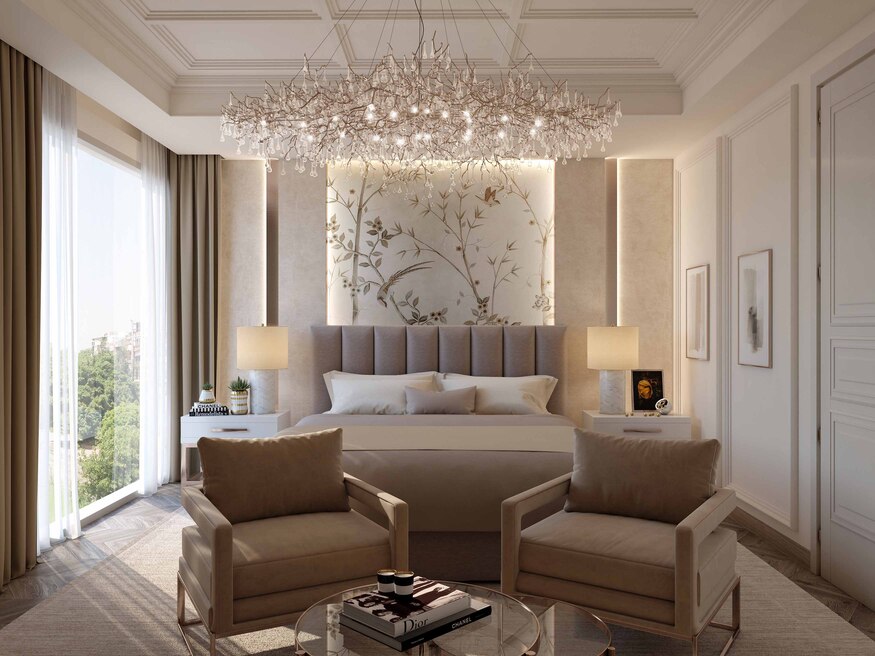
The driveway has repetitive colonnades which have peeked inside glazing in-between. Due to this, the firm was able to achieve a blend of built and unbuilt architecture.
Project Details
Location: Ansal Villas, New Delhi
Size: 1400 square meter
No of bedrooms and toilets: 6
Interior design firm: Aparna Kaushik Design Group
Keep reading SURFACES REPORTER for more such articles and stories.
Join us in SOCIAL MEDIA to stay updated
SR FACEBOOK | SR LINKEDIN | SR INSTAGRAM | SR YOUTUBE
Further, Subscribe to our magazine | Sign Up for the FREE Surfaces Reporter Magazine Newsletter
Also, check out Surfaces Reporter’s encouraging, exciting and educational WEBINARS here.
You may also like to read about:
Steel and Brick Farmhouse in Bharuch Woven Around Chikoo Trees | Dipen Gada and Associates
Earth Building Elevates Sustainable Living through Earthbag Houses
SOM Proposes Carbon-Capturing Skyscraper Design at COP26 in Glasgow | Scotland
And more…