
Bangalore-based architecture and interior design practice- SASW Architecture- has completed ‘the Jewel Box’ project, which is indeed a luxury home, though formed in a small site, with spaces and volumes, evokes a feel of mansion with copious natural light and ventilation, expanding volumetrically. According to the firm, it was conceptualized as an urban house to accommodate the aspirations of two generations. The project christened as Jewel Box due to the highlighted box in elevation, sitting as a Jewel at top. Quite interesting! SURFACES REPORTER (SR) is sharing more information about the project below, provided to us by the firm. Scroll down to read:
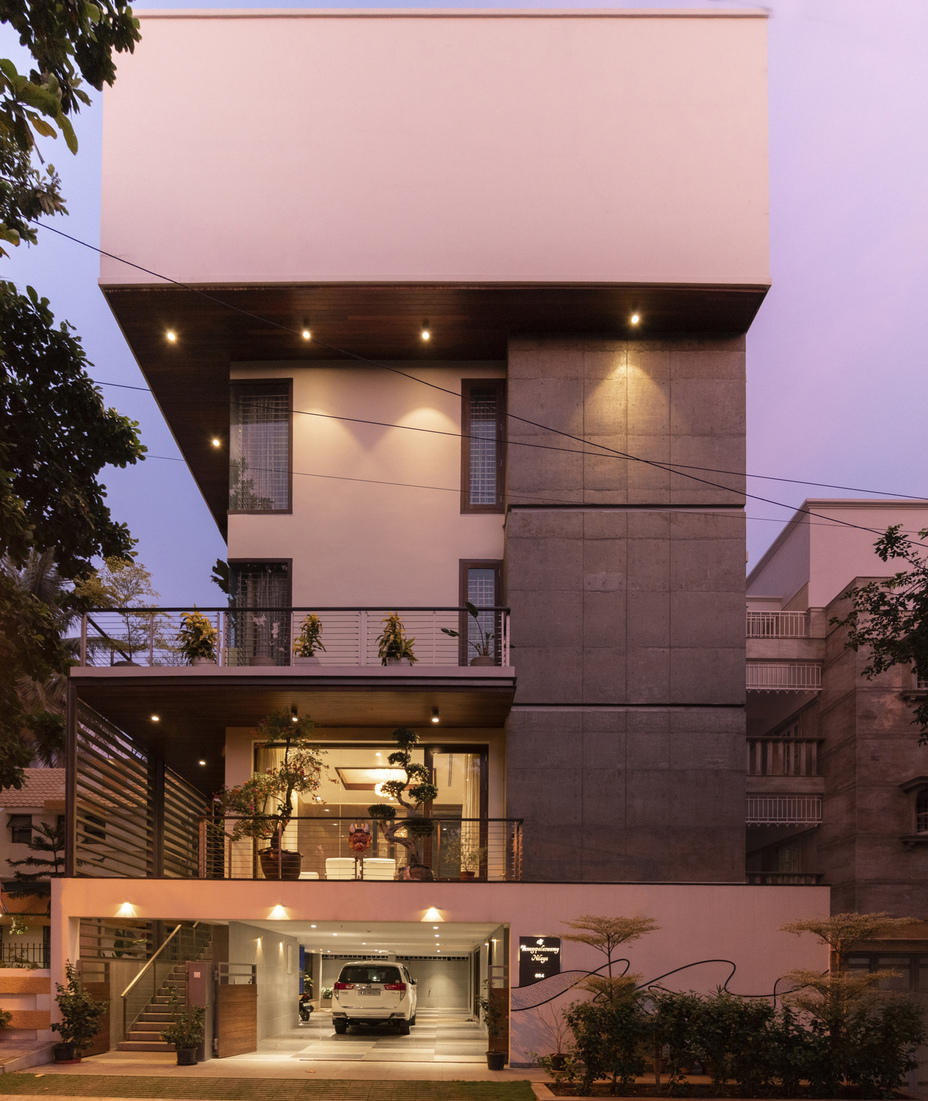
Planning of the project was evolved from the firm’s own experiences of joint family setup, in the urban context, thus resulting in an effort to achieve a balance with the context of the spaces and their relationship between the generations.
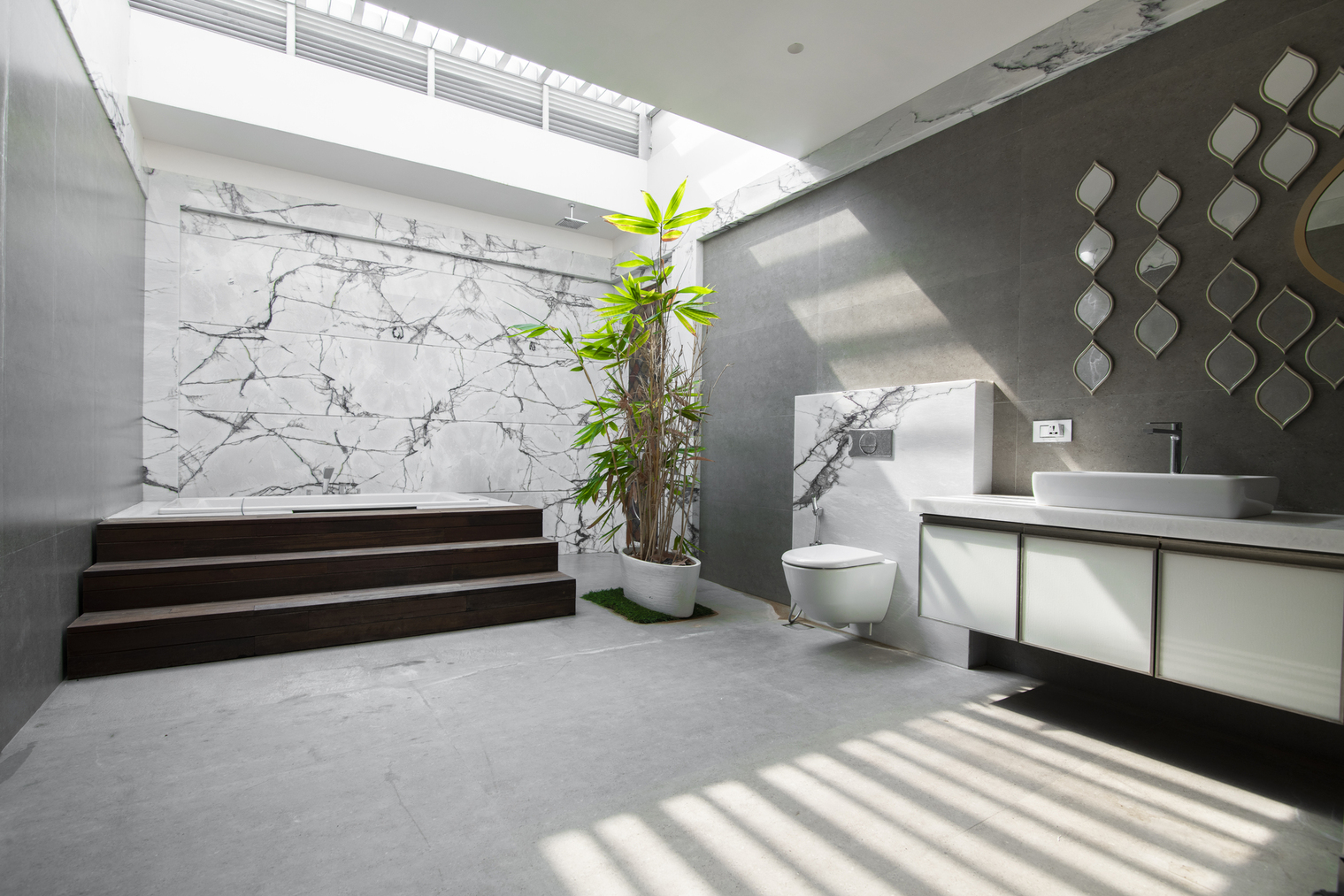
Preliminary level of planning kick-started with resolving serious parking issues to house 4 cars. Allocating all parking along with a home office and service quarters at road level, eased the process of achieving habitable space allocations at the upper levels.
All the functions are divided floor wise. The first level holds the living, a guest bedroom, kitchen, dining and a Pooja court.
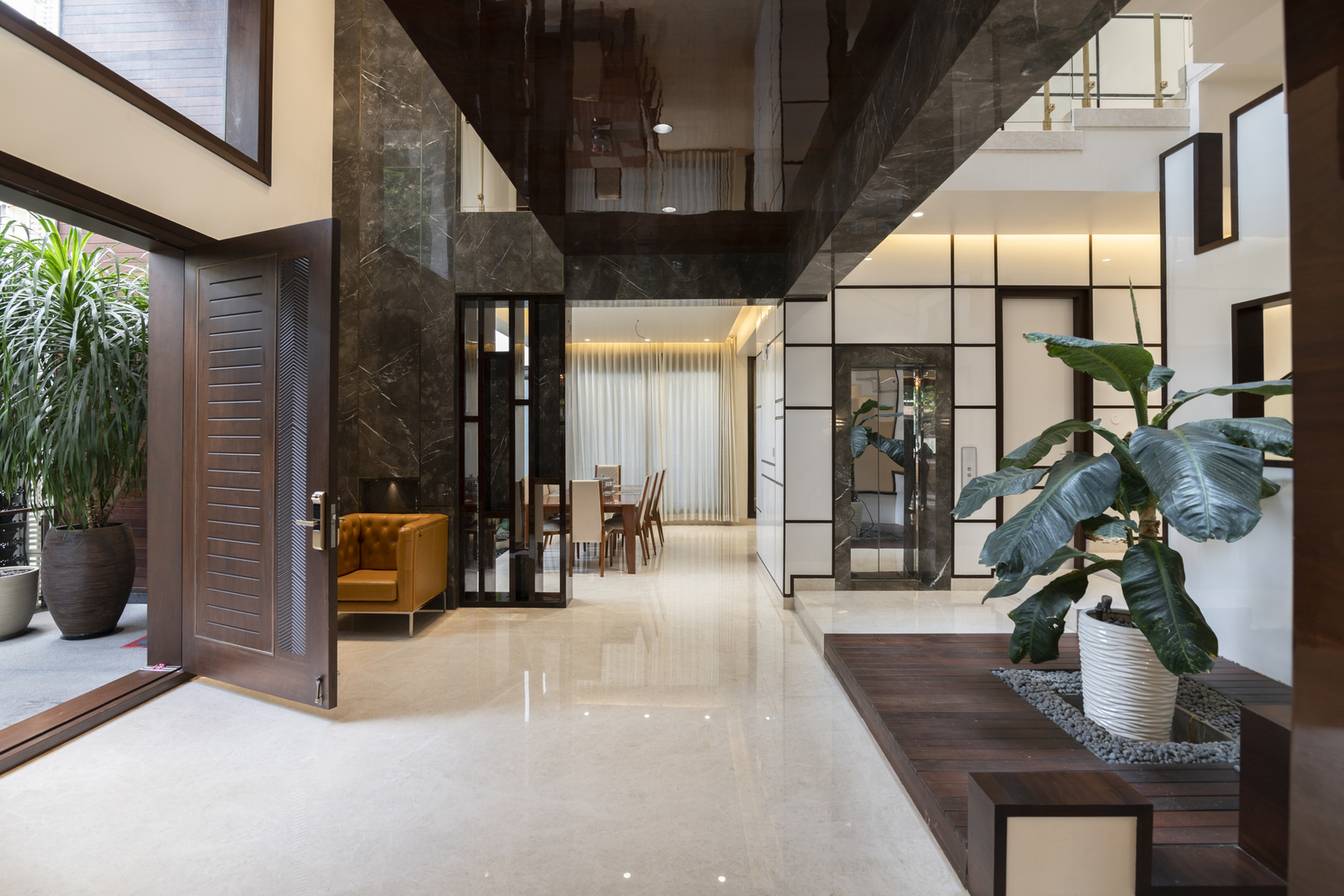
The second level has two bed rooms for the older generation and the third level for the younger generation.
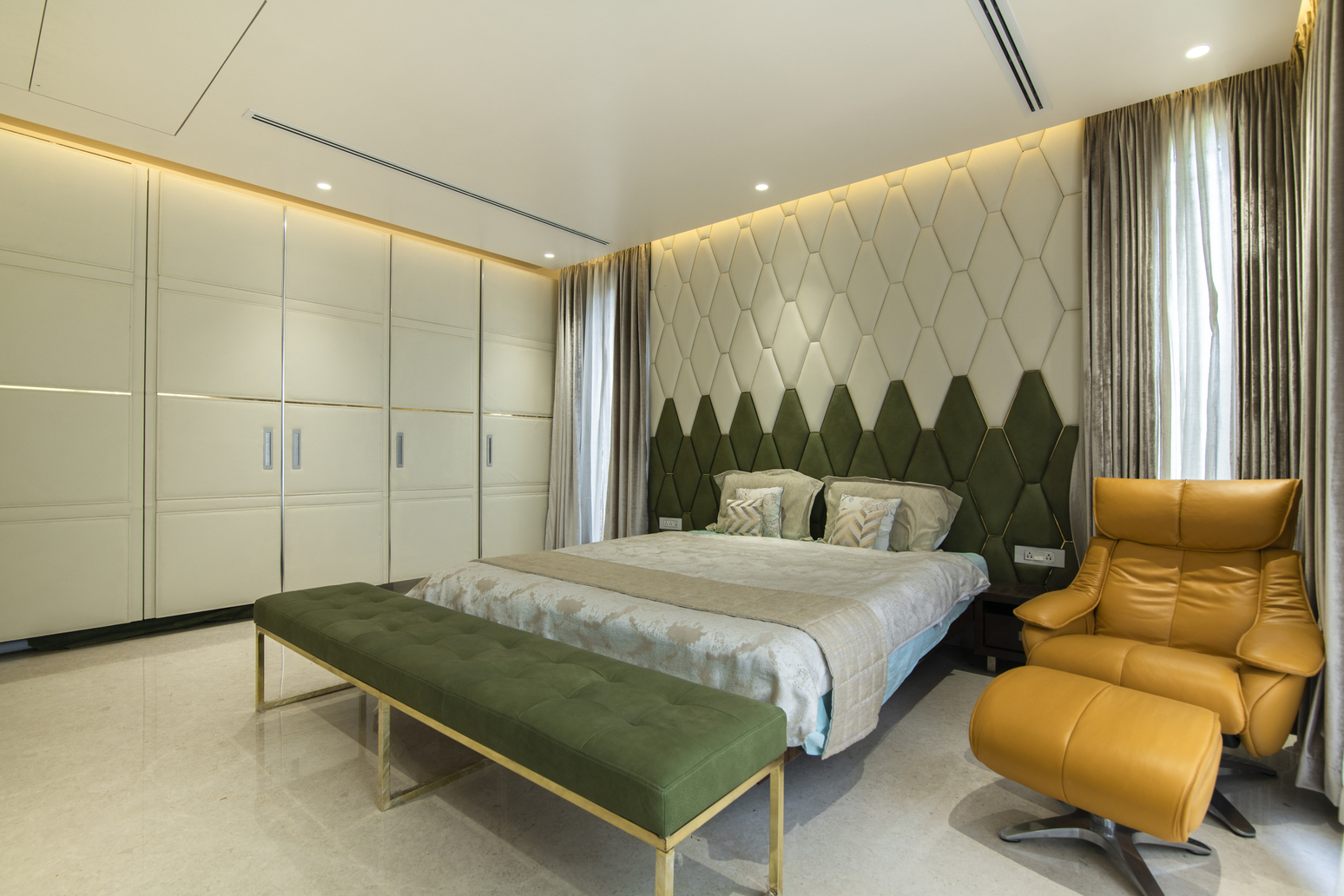
The last level holds common amenities such as home theatre, gym, spa, and terrace garden.
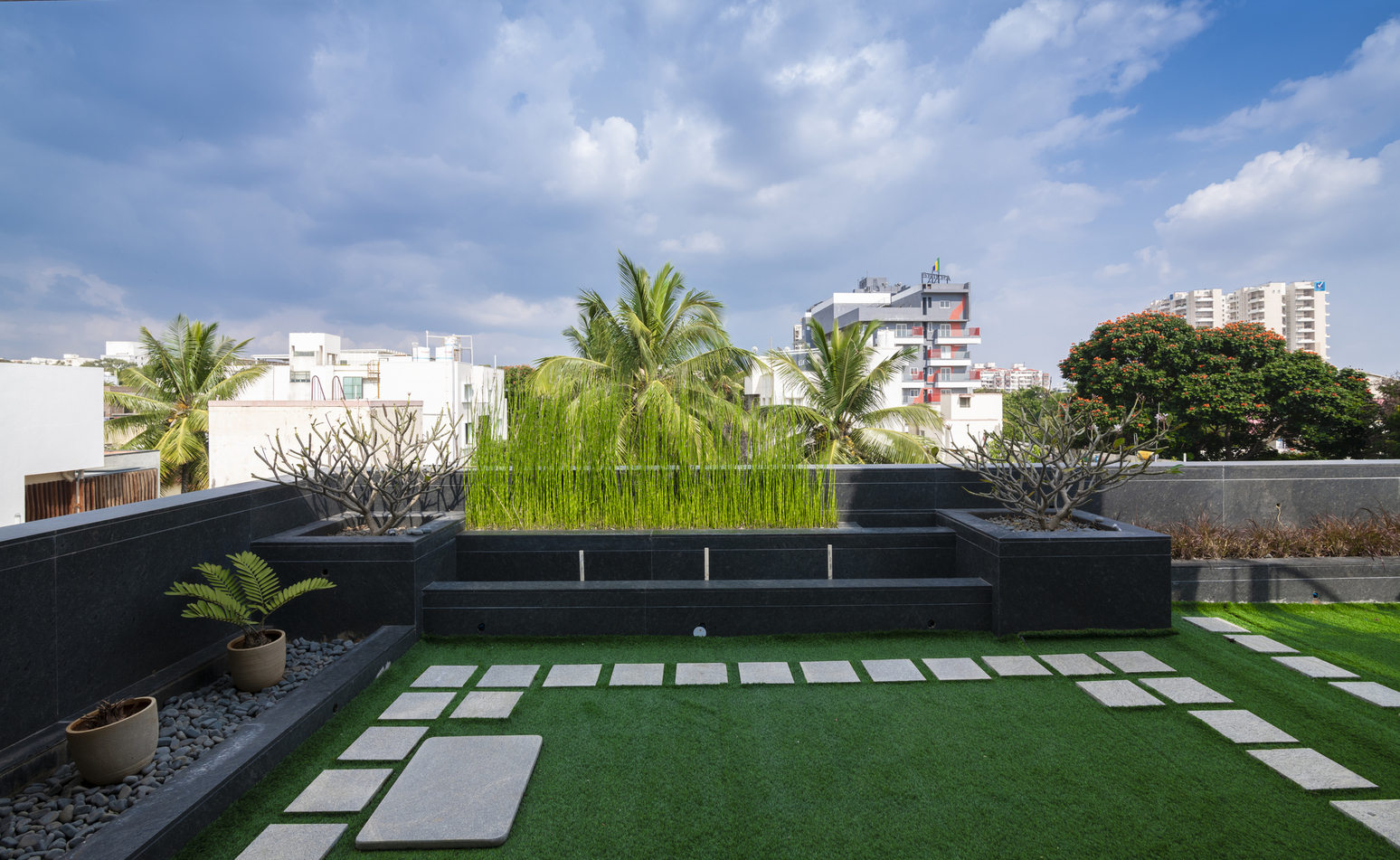
Mamallapuram-Inspired Island Pooja court
The visual connections of spaces and the uniqueness of the Island Pooja court - inspired from the Mamallapuram shore temple is one of the highlighted design area in the house.
It is a stone carved island temple in a pebble court placed in a double storied space.
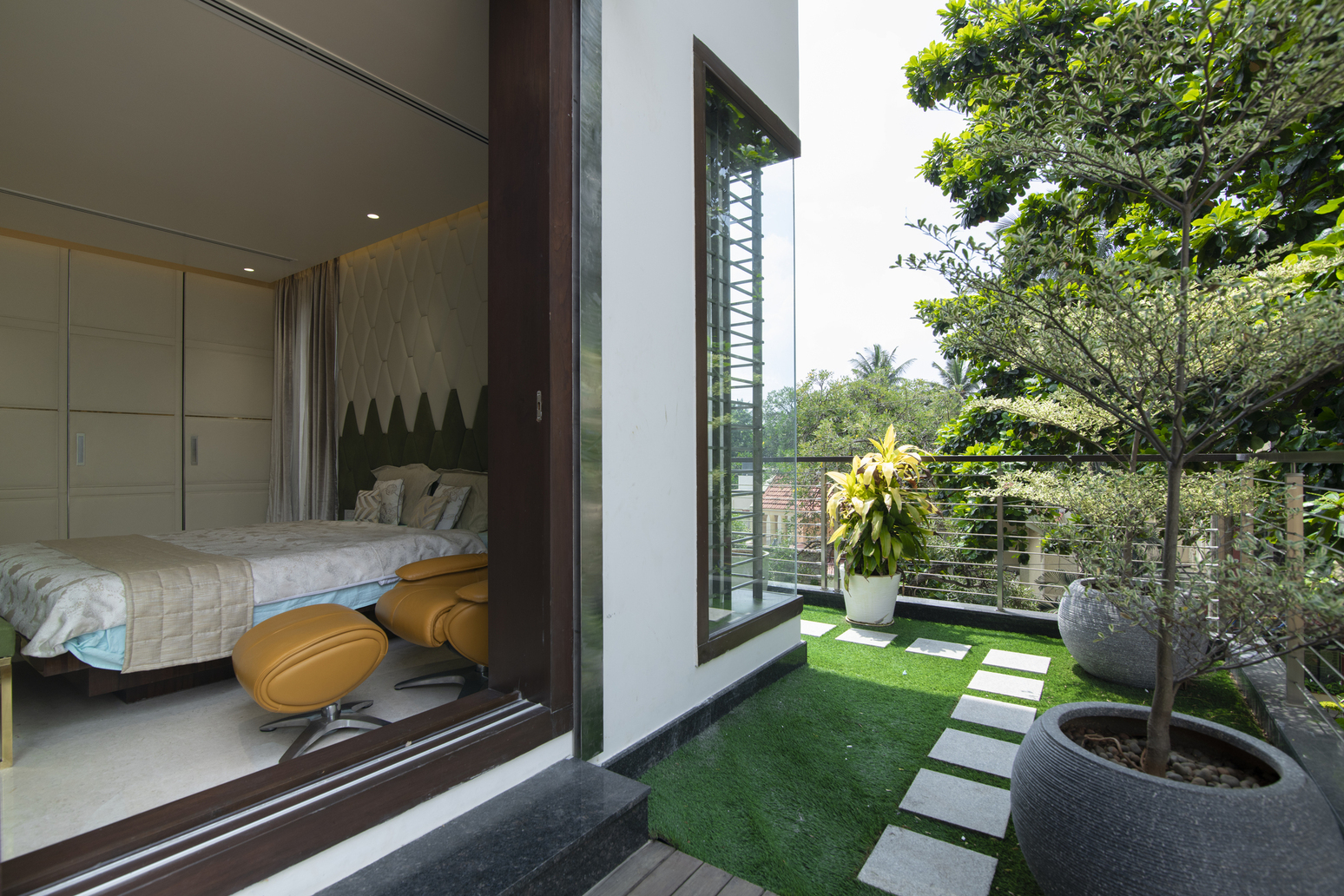
Exposed concrete facade, spa with skylight, pooja court in a double storeyed space are the few achieved with the brilliance of structural frame aided by having large cantilevers with composite systems work, blends with the architectural intent.
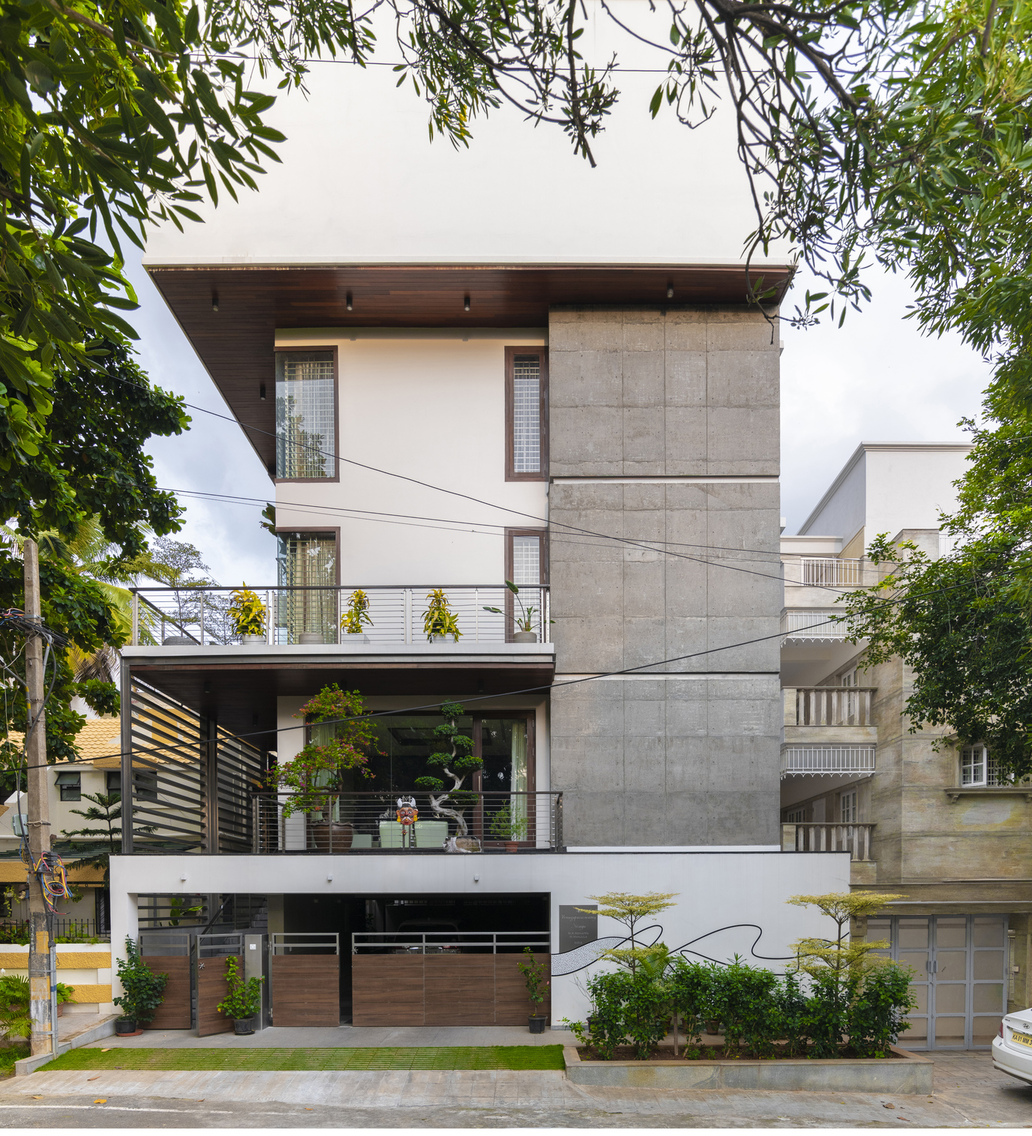
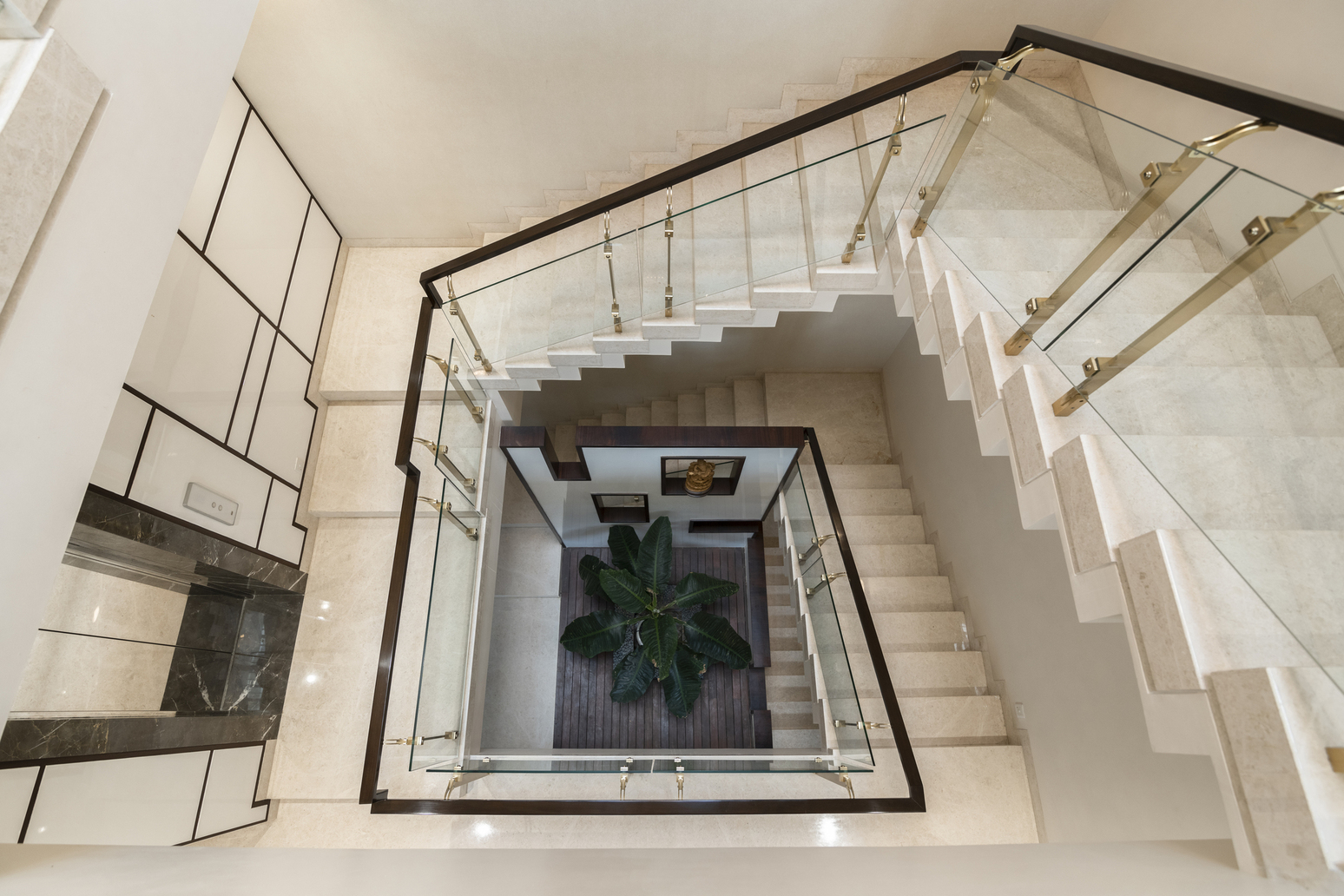
The materials mostly used are a combination of Italian marble, teak wood and off the shelves furniture.
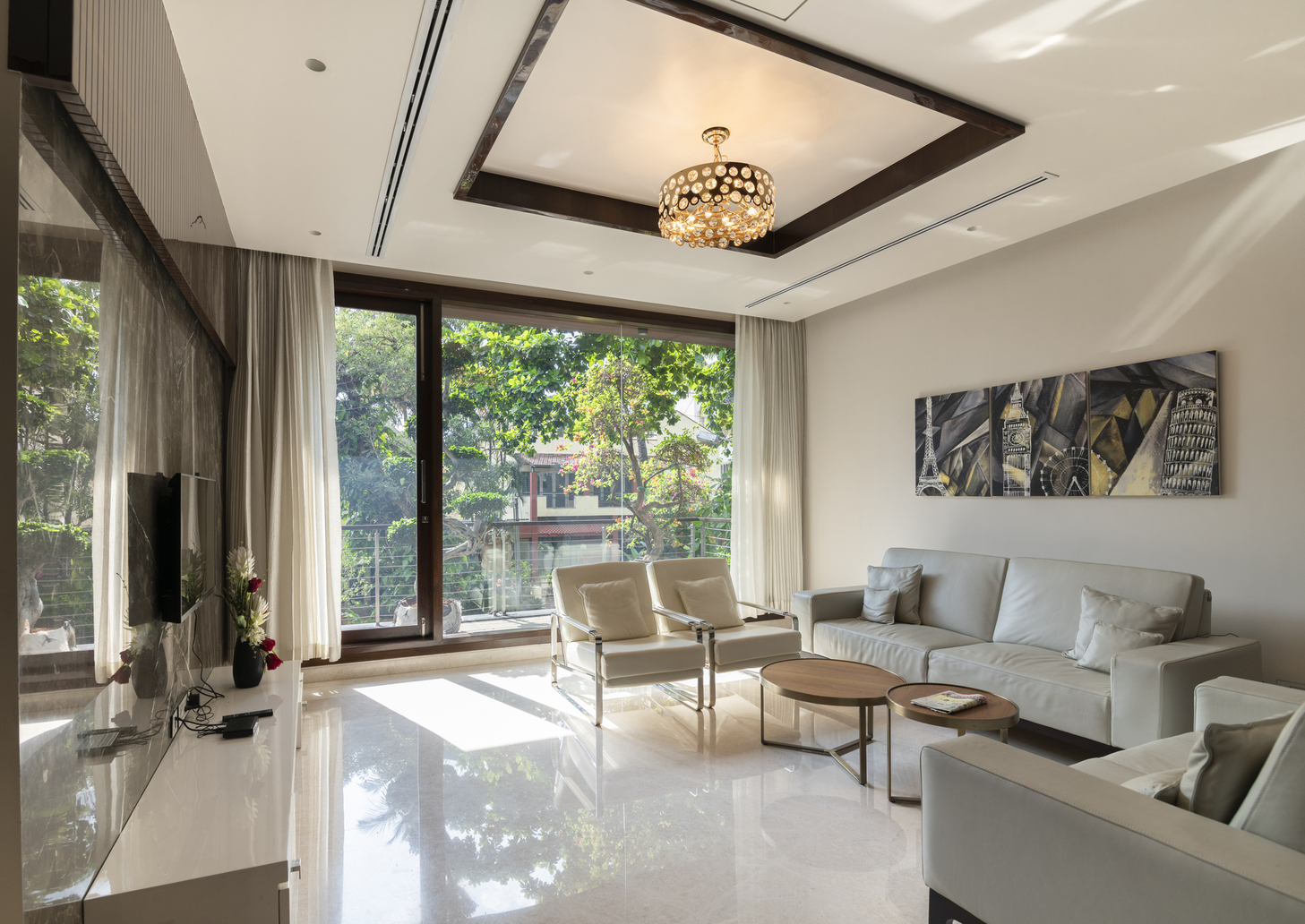
Project Details
Project Name: Jewel Box,
Design Firm: SASW Architecture @saswarchitecture
Design Team: Abdul, Pramod, Srinivasan, Tantrima, Thanmayi, Rayon
Location: Bangalore, India
Photography: Sanjith Seetharam @sanjith_photohraphyy_official
Built up Area: 5600 sq.ft
Year: 2020
Keep reading SURFACES REPORTER for more such articles and stories.
Join us in SOCIAL MEDIA to stay updated
SR FACEBOOK | SR LINKEDIN | SR INSTAGRAM | SR YOUTUBE
Further, Subscribe to our magazine | Sign Up for the FREE Surfaces Reporter Magazine Newsletter
You may also like to read:
KDND Studio Stacks the Volumes to Design The Shift House | Maharashtra | Surfaces Reporter
Studio Saransh Uses Teak, Concrete and Splash of Blue in the Interior of MD Apartment
The Magic of Minimalism Rides High in this Warm, Indian Contemporary Apartment
and more...