
Multi-coloured buildings around the world are truly a sight for sore eyes. The use of vibrant colours not only enlivens a building but also turns it into a global icon. SURFACES REPORTER (SR) has compiled here a list of 10 colourful buildings in the world that make a powerful statement with their tinted facade.
Also Read: Step into this Café that Beautifully Jumbles Cherry Vibe Colours and Chic Furniture | Earth Cafe | SR Holi 2022
1. SAM Monthey Kindergarten by Bonnard Woeffray Architectes | Switzerland
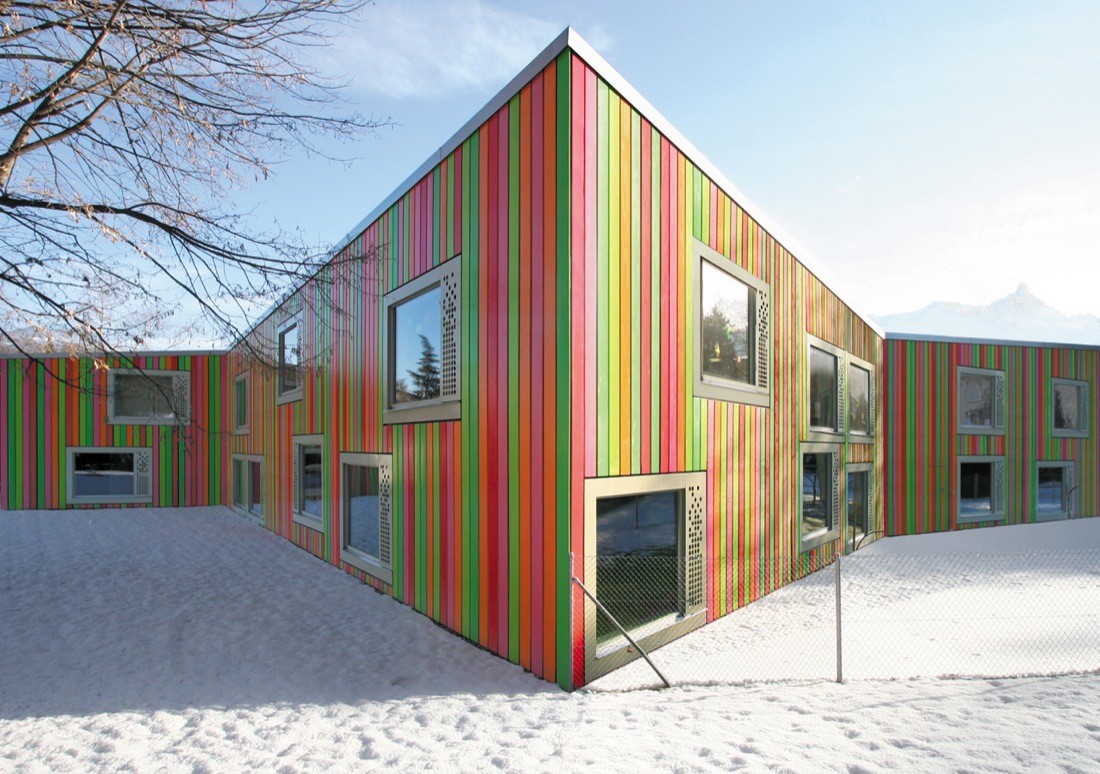
Covered in a range of toy-like colours, such as orange, pink, red and green, the colourful facade of this SAM Monthey Kindergarten designed by Woeffray Architectes located in Switzerland instantly catches attention. Conceived as a large playhouse for kids, the venue envisions as an almost organic shape that combines with the wooded park and provides a number of interior spaces. The interiors of the buildings is consisted of rhythmic series of coloured ceilings and floors, with as many colours as there are units.
2. BioMuseo by Frank Gehry | Amador Causeway in Panama City
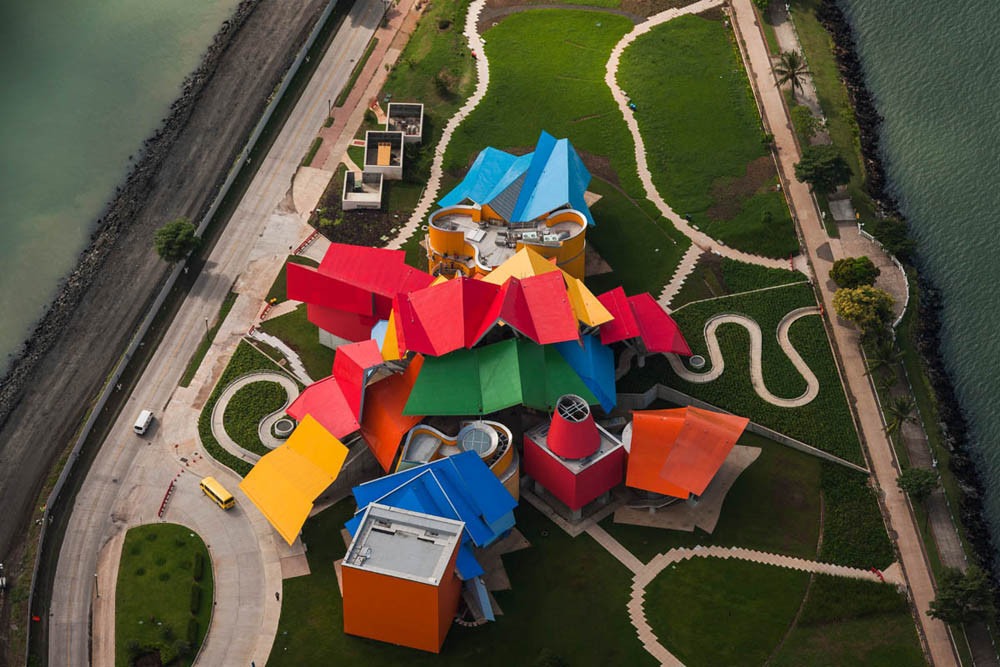
Located in Amador Causeway in Panama City and crafted by renowned architect Frank Gehry, BioMuseo is a colourful structure comprising an exhibition design, the museum building and the surrounding park. Spread over an area of 4,000-square-meter, the project showcases the wonderful use of striking colours such as yellow, green, orange, blue, and red on its tin roofs inspired by traditional Panamanian architecture.
3. Happy Home Rizzo by Artist James Rizzi and Konrad Kloster | Brunswick, Germany
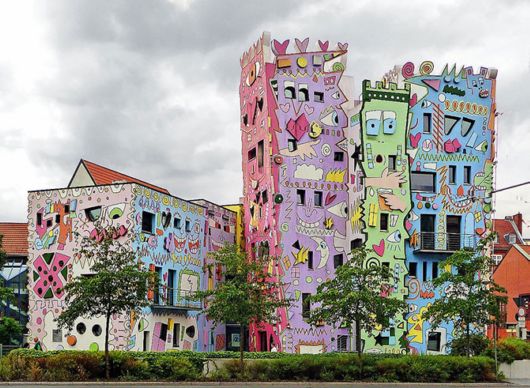
Pleasing colours, and striking cartoons feature Happy Homre Rizzo in Brunswick, Germany designed by the globally renowned New York artist James Rizzi. Architect Konrad Kloster constructed this office building in the year 2001. People love to take photographs and selfies outside this amazing and funky building.
4. Simplon Udvar by Studio T2a | Budapest, Hungary
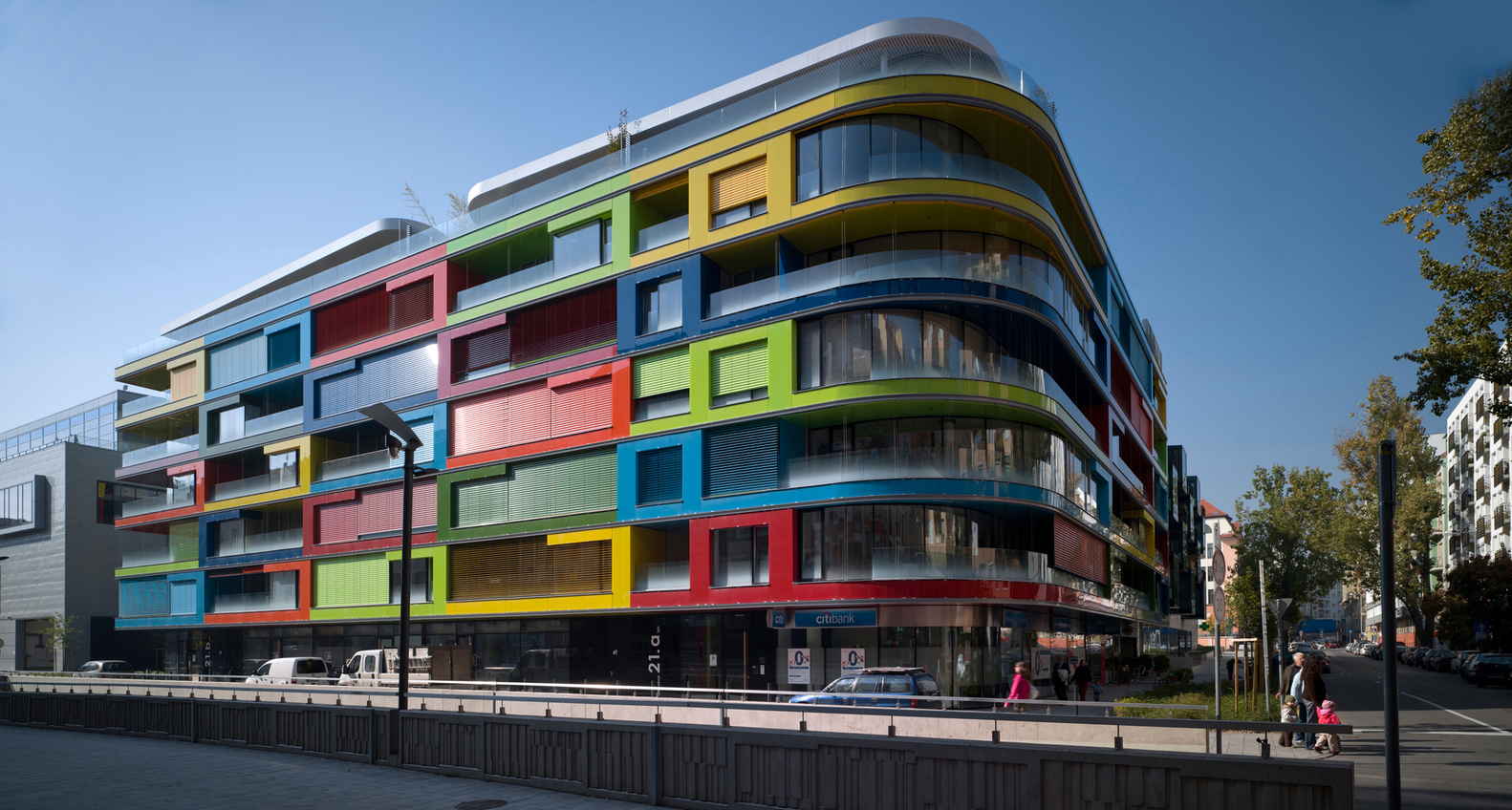
Located in Budapest, Hungary, this residential complex showcases innovative compositional use of hues on its external elevations. Designed by Budapest-based practice Studio T2a, the structure draws up the boundaries of the internal courtyard and goes up to seven stories above ground along with a further three underground floors for garages. each housing unit is enlivened with the use of playful and colourful facades and multi-hued glass surfaces. the ceramic cladding offers structural support to the graphic and colour design of the facade.
Also Read: Use of Unusual colours in Architecture & Design
5. Kuggen Building by Wingårdh Arkitektkontor | Sweden
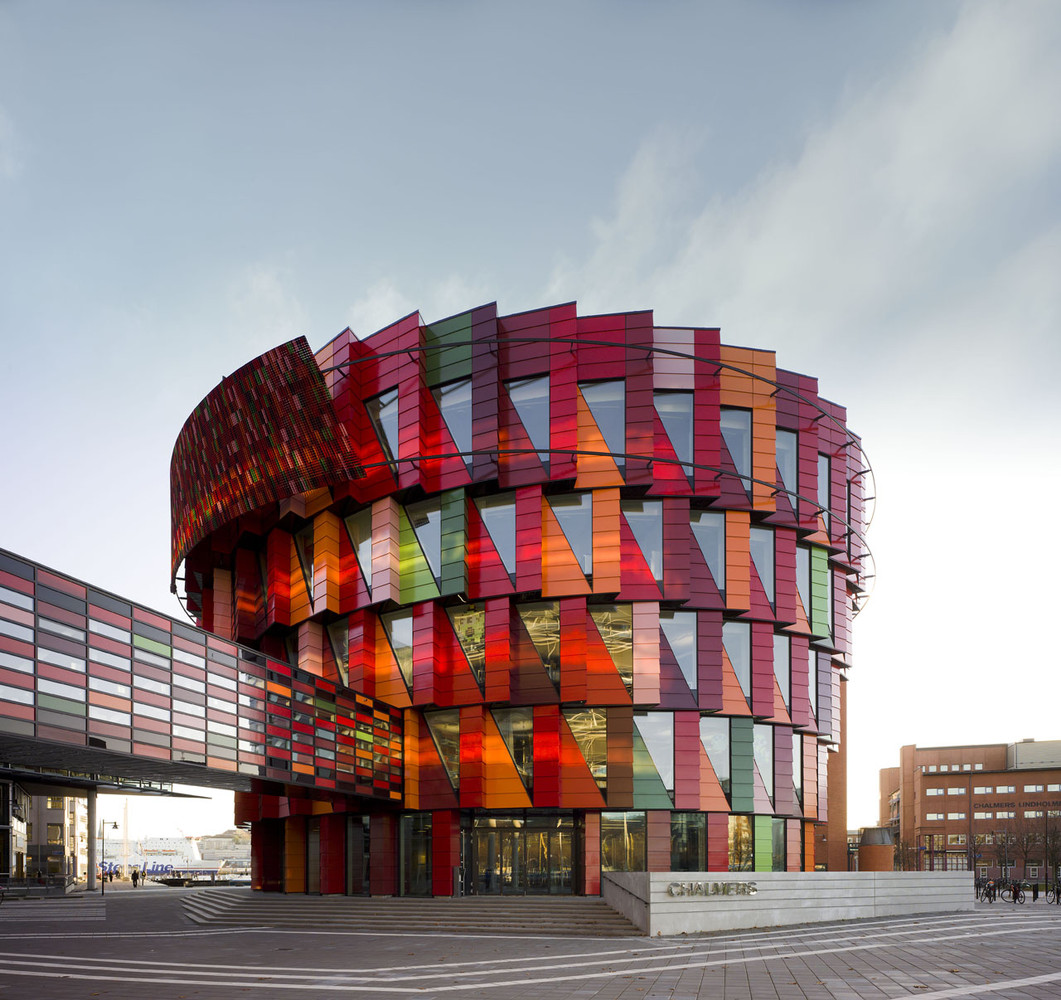
Conceptulaised and designed by Wingårdh Arkitektkontor in 2011, this cylindrical building has become an icon in Gothenburg, Sweden owing to its distinctive shape and coloured facade. The skin of this 5-story structure is composed of six shades of red and two shades of green in a glazed terracotta style. Further, triangular-shaped windows of this building allow maximum daylight to enter deep into the building. It gives different appearances when viewed from different angles and in changing daylight conditions.
6. Sugamo Shinkin Bank by Emmanuelle Moureaux | Tokyo, Japan
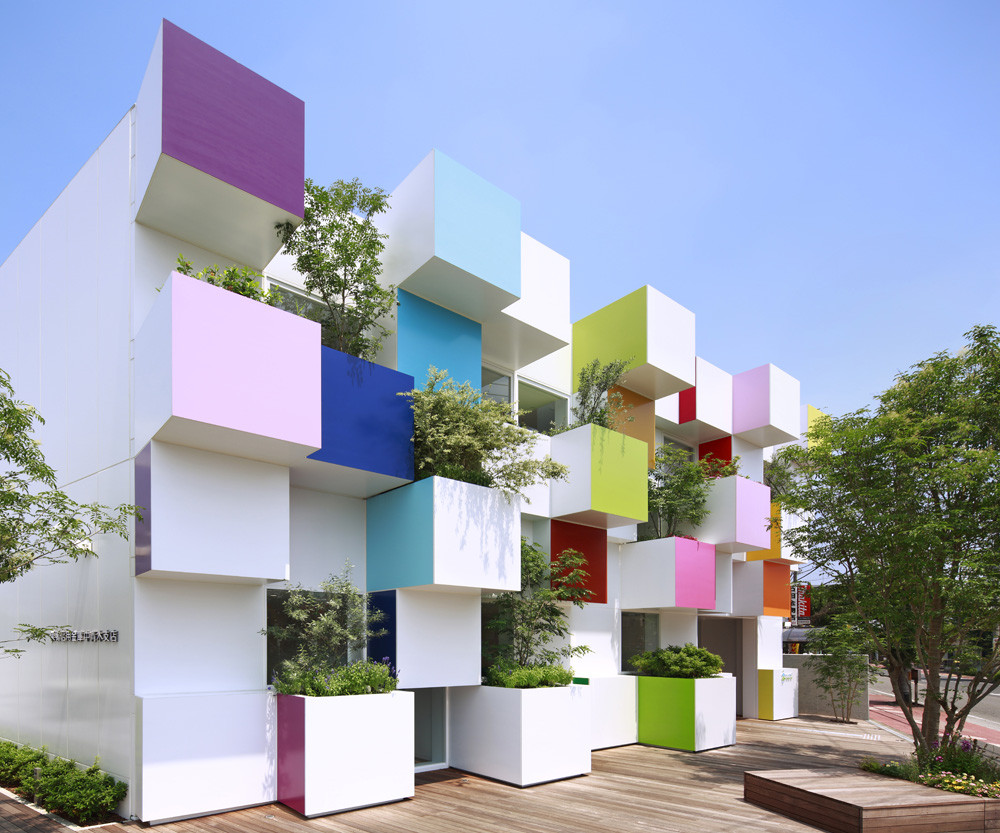 Located in Tokyo, Japan, the multi-coloured Sugamo Shinkin Bank designed by Emmanuelle Moureaux architecture + design studio. The rainbow-colored facade of this building stacked with 12 coloured layers, peeping out from the exterior to welcome visitors and people in the local community. The ceiling are embellished with dandelion puff motifs that seem to float and drift through the air. While the elliptical skylights inside the building flood it with natural lights. Small elevated gardens are built inside 12 cubes, where the seasonal changes in nature are expressed by seasonal flowers like marigold, lavender, and growing trees such as an olive tree.
Located in Tokyo, Japan, the multi-coloured Sugamo Shinkin Bank designed by Emmanuelle Moureaux architecture + design studio. The rainbow-colored facade of this building stacked with 12 coloured layers, peeping out from the exterior to welcome visitors and people in the local community. The ceiling are embellished with dandelion puff motifs that seem to float and drift through the air. While the elliptical skylights inside the building flood it with natural lights. Small elevated gardens are built inside 12 cubes, where the seasonal changes in nature are expressed by seasonal flowers like marigold, lavender, and growing trees such as an olive tree.
7. Santa Monica Civic Parking Garage by Moore Ruble Yudell Architects | U.S
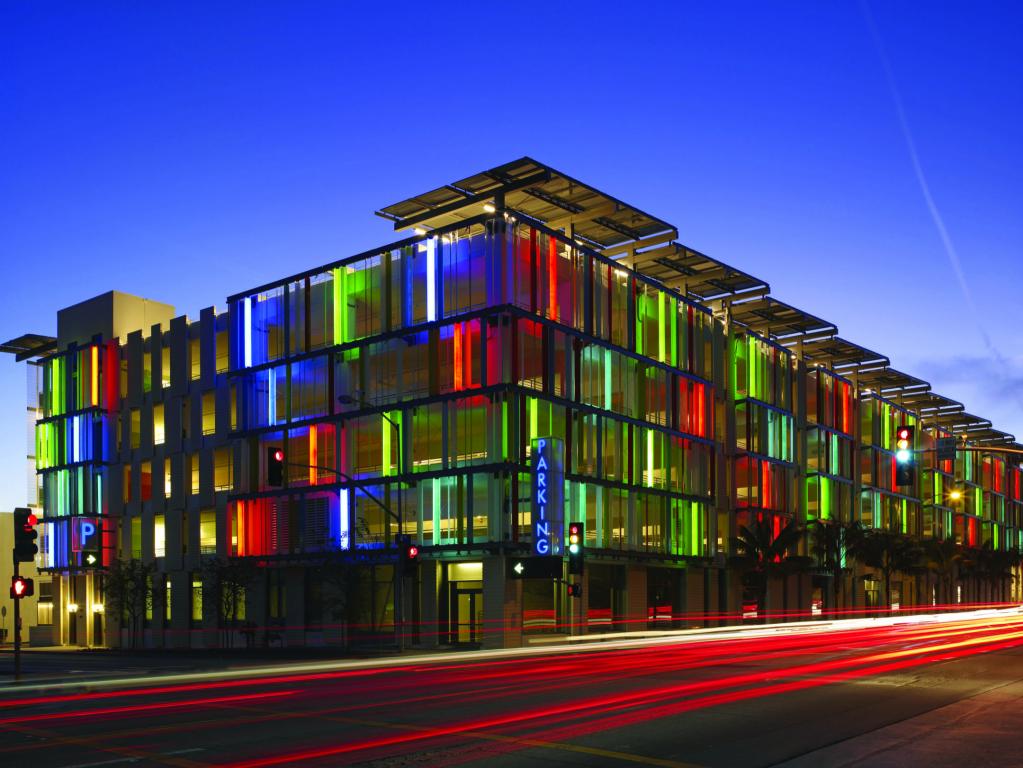
Drenched in shades of blues and greens on its west and red and orange on its east, Santa Monica Civic Center Garage is First LEED Certified Parking Structure in the U.S designed by Moore Ruble Yudell Architects. The building has solar panels on its roof that fulfill much of the building's energy needs. Further, the building is equipped with neon lights on its every tenth channel creating a glowing facade at night.
8. MUSAC by Tuñón y Albornoz Arquitectos | León, Spain
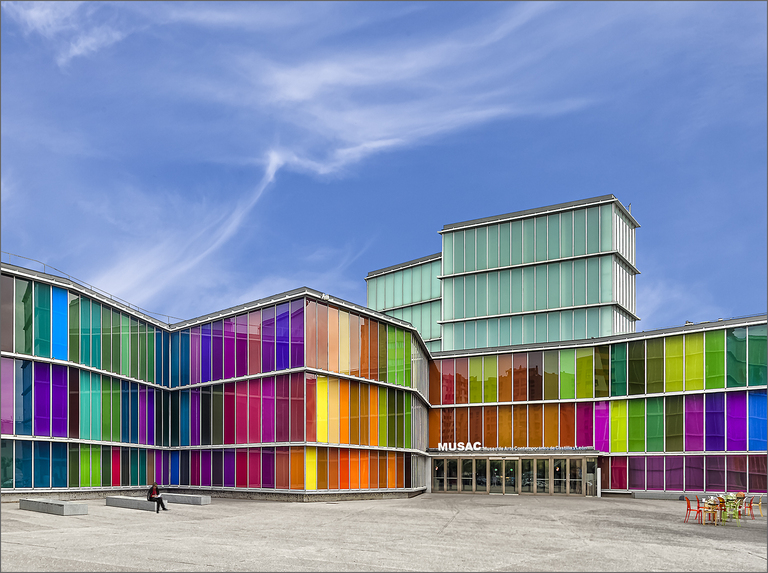
Located in the city of León (Spain) at the entrance of the neighborhood of Eras of Renew, MUSAC is a vibrant contemporary art museum conceputalised and designed by Tuñón y Albornoz Arquitectos. The multi-coloured facade of the building echoes the stained glass windows of León Cathedral. It contains five exhibition rooms, an auditorium, a project hall, a library, a teaching workshop and a retail area. The building has white interiors with mezzanine floorings and courtyards.
9. HOTA Gallery by ARM Architecture | Gold Coast | Australia
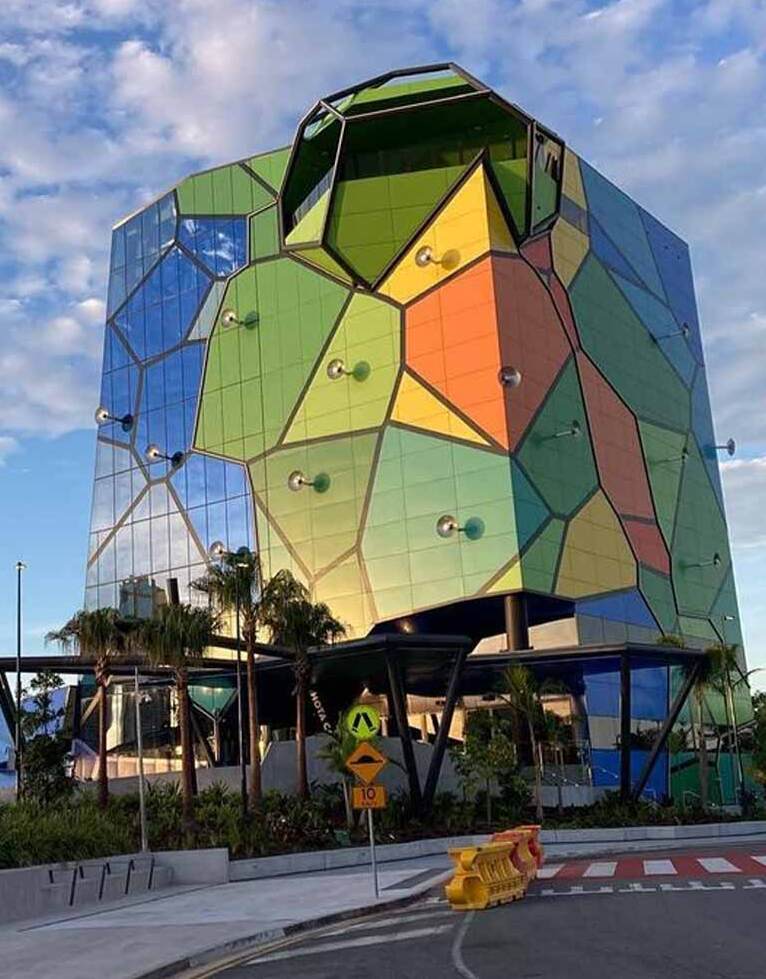
Australian architecture practice ARM Architecture, in association with landscape architects TOPOTEK1, designed HOTA on the Gold CoastThis multi-coloured building is an absolute architectural wonder and easily catches anyone's attention. Master Planned by ARM and German landscape architecture firm Topotek 1, the art gallery aptly reflects the city's personality. The building design is based on a three-dimensional Voronoi pattern, a design motif mainly used all over the precinct, and it can be visible at the HOTA outdoor stage. This $60.5 million art gallery encompasses over 2,000 square metres of exhibition space across six levels, giving it a scope to arrange and host smaller and temporary exhibitions as well as international touring exhibitions.
10.CHOP Buerger Center For Advanced Pediatric Care by Pelli Clarke Pelli Architects | Philadelphia
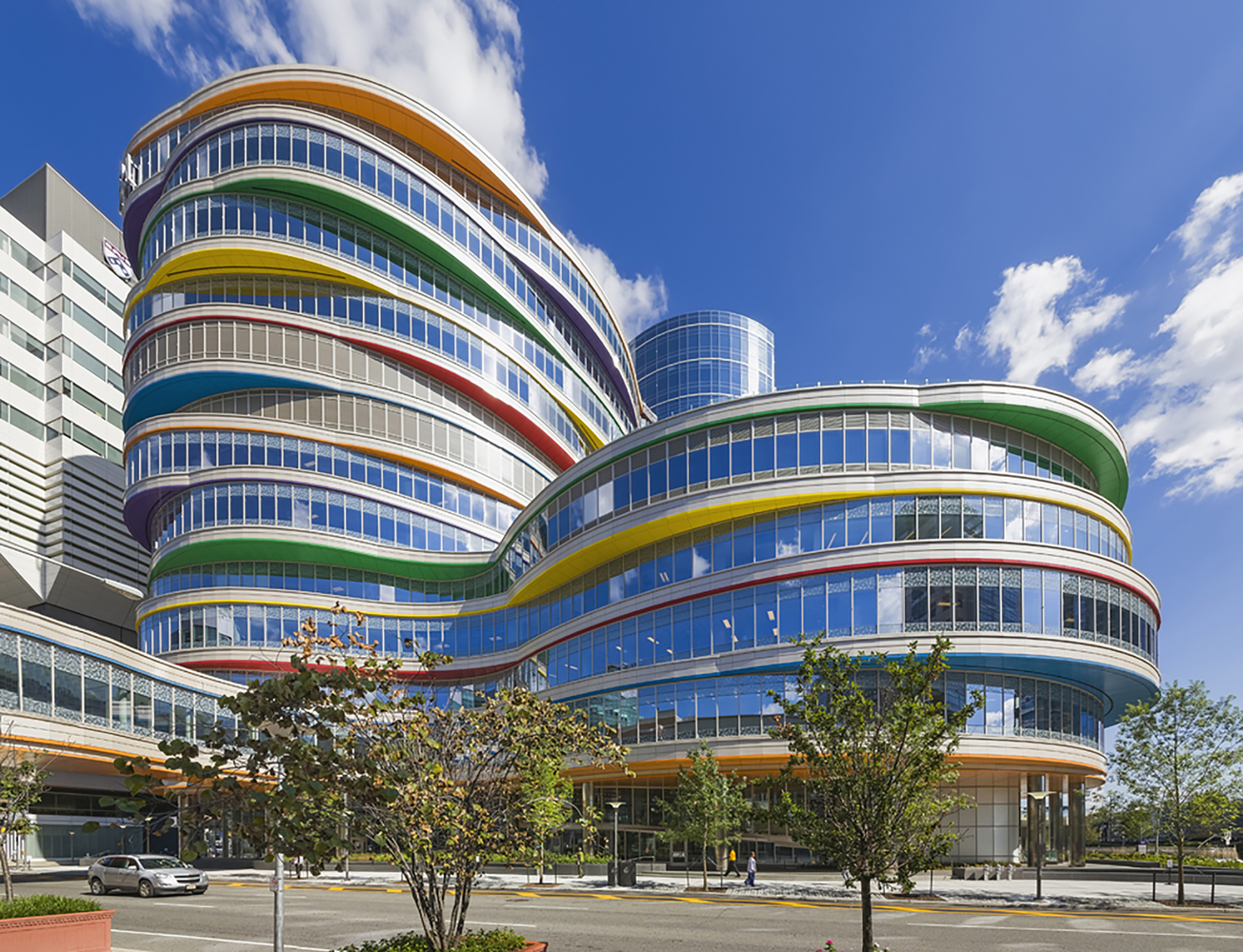 Composed of stacked, undulating forms and a palette of primary colours, the twelve-story CHOP Buerger Center and six-story wing offer young children and families an enriching, interactive setting for treatment. The vibrant colours that uplift the facade of the building are used to enhance the patient rooms, waiting rooms, interior corridors and garage levels. It also comprises huge graphics of children in motion inside to liven up the public spaces.
Composed of stacked, undulating forms and a palette of primary colours, the twelve-story CHOP Buerger Center and six-story wing offer young children and families an enriching, interactive setting for treatment. The vibrant colours that uplift the facade of the building are used to enhance the patient rooms, waiting rooms, interior corridors and garage levels. It also comprises huge graphics of children in motion inside to liven up the public spaces.
Which colourful building did you like the most and why? Let us knew in the comments below.
Keep reading SURFACES REPORTER for more such articles and stories.
Join us in SOCIAL MEDIA to stay updated
SR FACEBOOK | SR LINKEDIN | SR INSTAGRAM | SR YOUTUBE
Further, Subscribe to our magazine | Sign Up for the FREE Surfaces Reporter Magazine Newsletter
Also, check out Surfaces Reporter’s encouraging, exciting and educational WEBINARS here.
You may also like to read about:
Colourful Shipping Containers Turn into School for Dogs, Humans and Other Species | SR Holi 2022
Pallavi Dean’s Roar Studio Designs A Colourful and Playful Space For Abu Dhabi’s Early Childhood Authority HQ
974 Vibrant Shipping Containers and Modular Steel Structure Form Demountable Stadium in Qatar | Fenwick Iribarren Architects
And more…