
Australian architecture practice ARM Architecture, in association with landscape architects TOPOTEK1, designed HOTA- one of the most visually appealing recent buildings on the Gold Coast. The building is the region's new 'Home of the Arts' and has become Australia's largest regional art gallery, surpassing the Art Gallery of Ballarat. The gallery opened its doors on 8th May 2021 for public. This $60.5 million art gallery encompasses over 2,000 square metres of exhibition space across six levels, giving it a scope to arrange and host smaller and temporary exhibitions as well as international touring exhibitions. Read SURFACES REPORTER (SR) 's this post to know more about the colourful art gallery in details:
Also Read: The peace of Blooming Lotus with Asia’s largest Kalasha| Art of Living Ashram| Bengaluru | SR Architecture
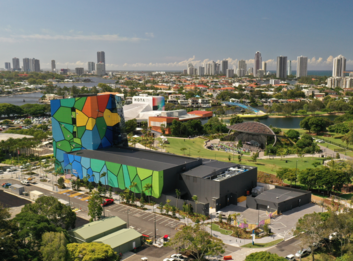
This multi-coloured building is an absolute architectural wonder and easily catches anyone's attention. Master Planned by ARM and German landscape architecture firm Topotek 1, the art gallery aptly reflects the city's personality.
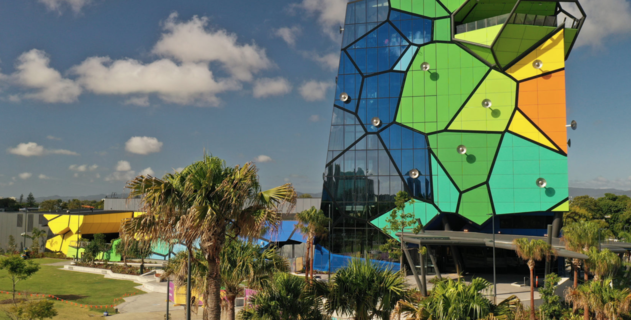 It also has an outdoor stage and lakeside bridges also designed by ARM. According to the Gold Coast council, HOTA is a "cultural beacon" and a "must-see destination for residents and visitors".
It also has an outdoor stage and lakeside bridges also designed by ARM. According to the Gold Coast council, HOTA is a "cultural beacon" and a "must-see destination for residents and visitors".
3D Voronoi Pattern
The building design is based on a three-dimensional Voronoi pattern, a design motif mainly used all over the precinct, and it can be visible at the HOTA outdoor stage.
Also Read: Tall Strips of Fir Wood Features the Façade of Wisconsins Art Preserve | Tres Birds | US
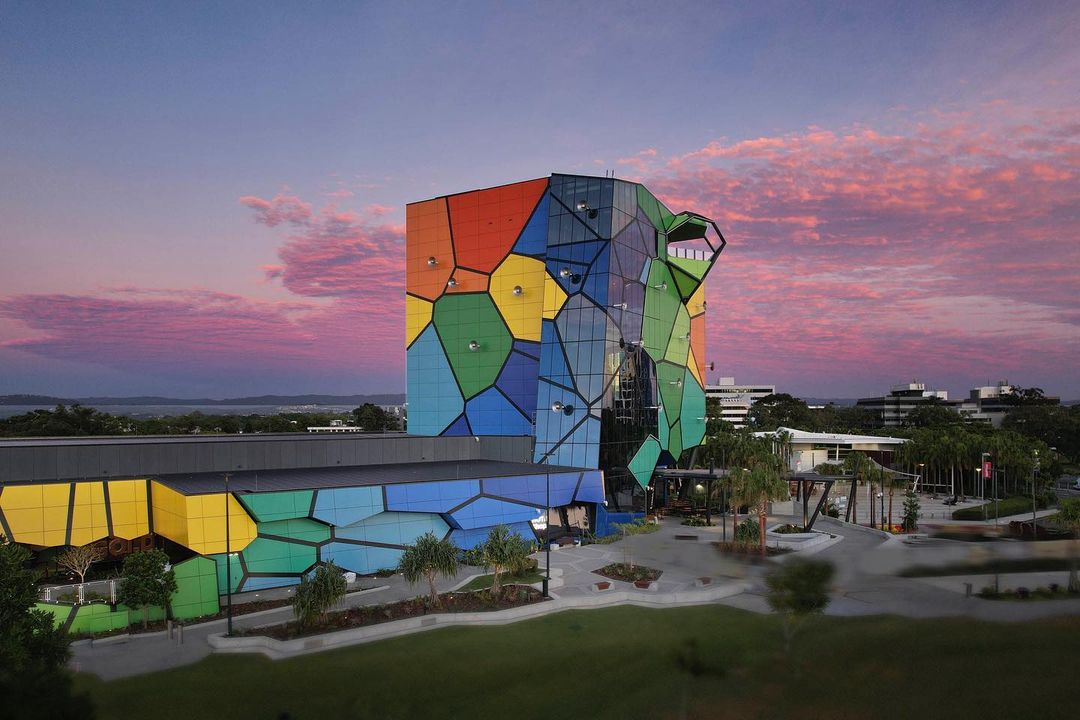
The Voronoi pattern is a geometric shape found throughout nature in different designs, including animal skins, cracked mud and bubbles.
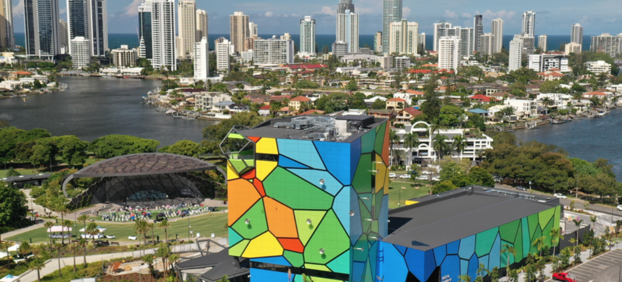
The architecture firm used various block colours to show the Voronoi pattern on the facades of the HOTA Gallery.
What's Inside?
The building has a large 2,000 square meters area that gives it a capacity to host large international exhibitions as well as smaller and temporary exhibitions. It also has a dedicated children's gallery, casual fine dining restaurant on the ground floor, artist workshop/studio and a beautiful rooftop bar offering 360-degree views across Surfers Paradise.
Also Read: 11,000 Aluminium Panels Form the Façade of Frank Gehrys Twisting Art Tower Which Is Set To Open In June | Luma Arles | France
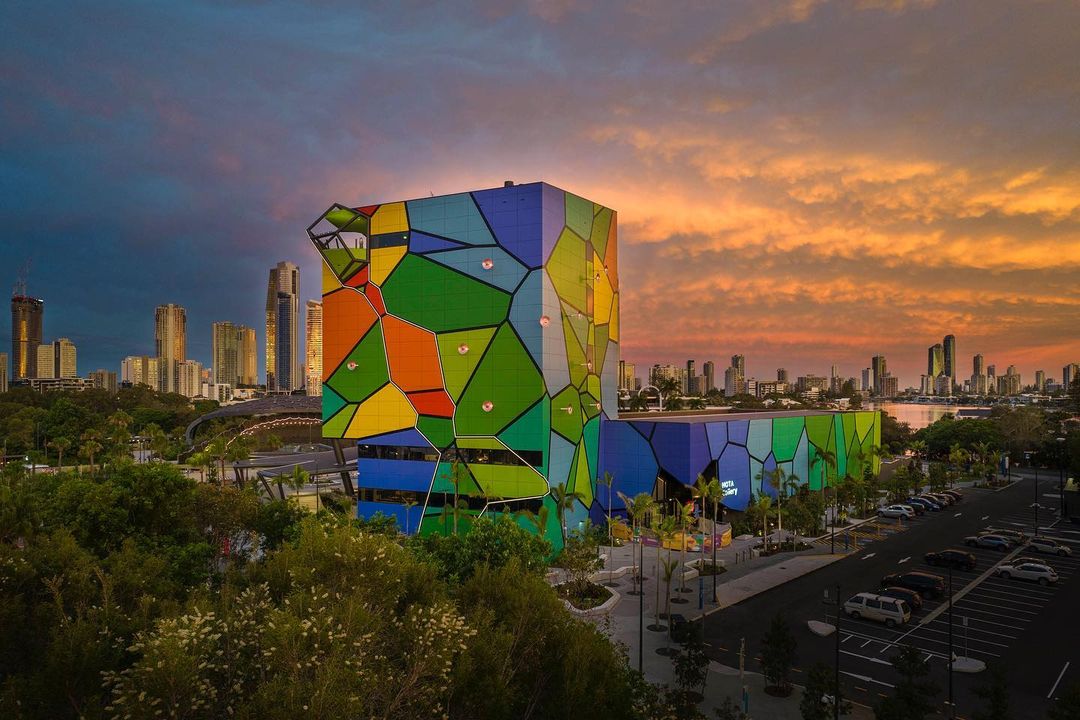
Together with its exhibition spaces, the building also houses 1,000 Sq. m of the area to store $32 million City Collection that comprises over 4,400 artworks.
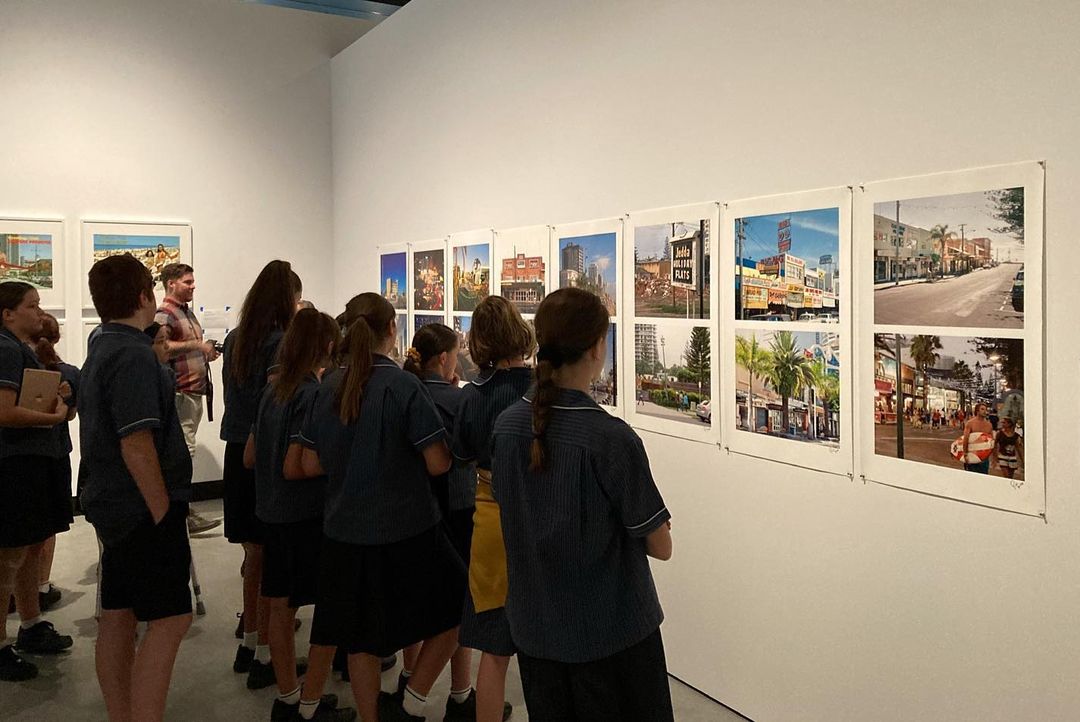
Further, visitors can see into the storage space through the Juliet balcony integrated into the building's design by the practice.
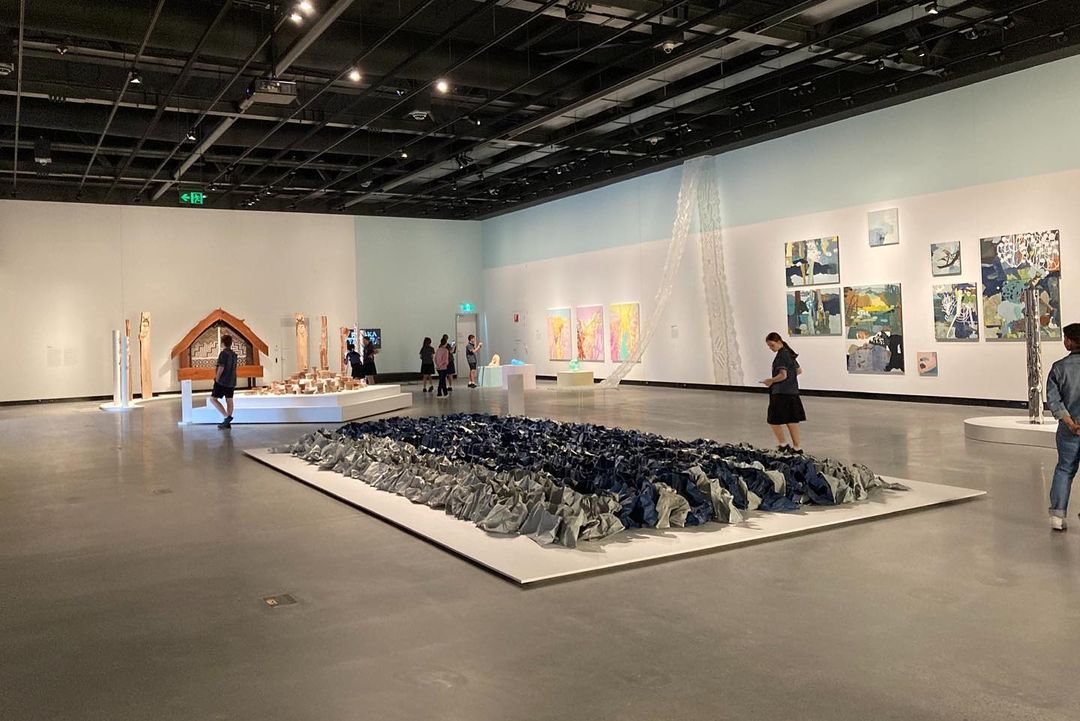
Project Details
Project Name: HOTA
Architecture Firm: ARM Architecture Designed in partnership with TOPOTEK1
Client: City of Gold Coast
Location: Gold Coast, Queensland
Completed: 2021
Photo Courtesy: John Gollings unless stated otherwise
Source: https://armarchitecture.com.au/
More Images
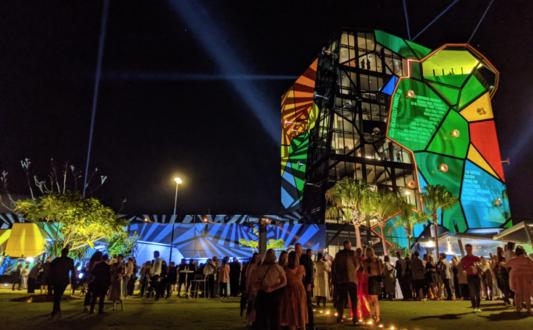
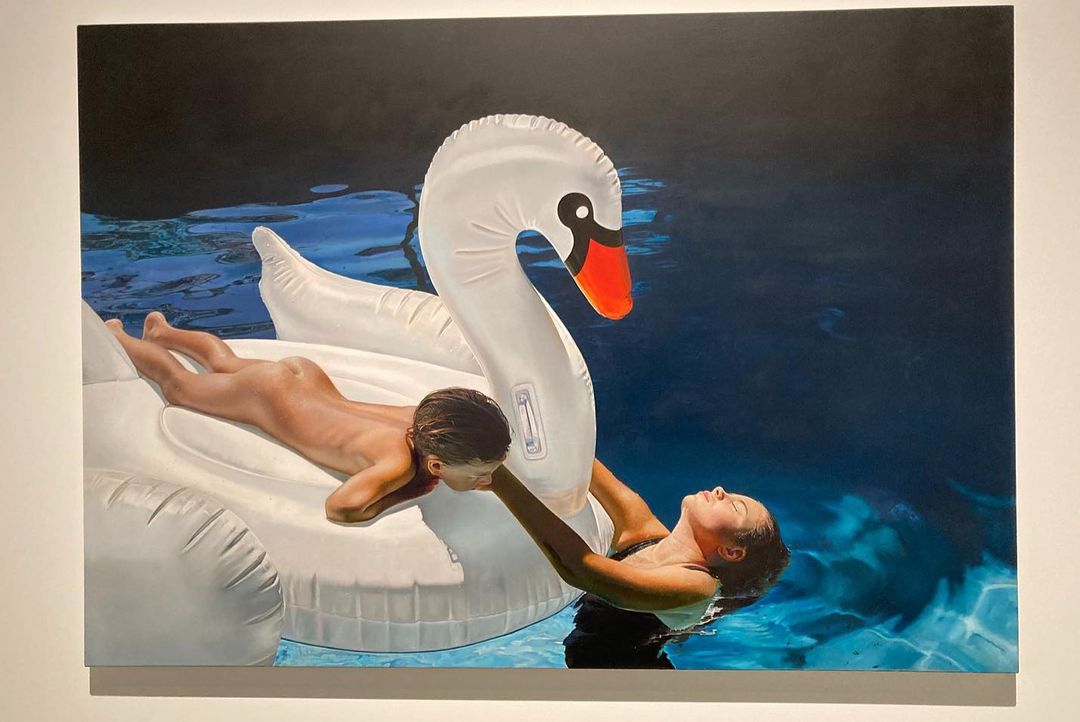
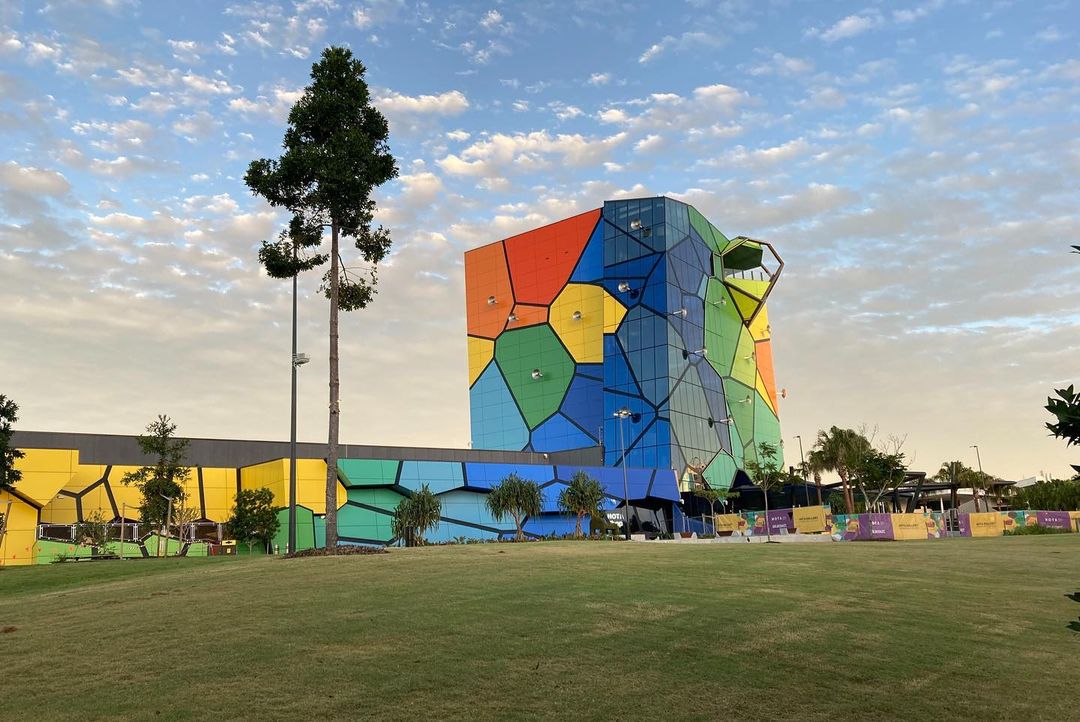
Keep reading SURFACES REPORTER for more such articles and stories.
Join us in SOCIAL MEDIA to stay updated
SR FACEBOOK | SR LINKEDIN | SR INSTAGRAM | SR YOUTUBE
Further, Subscribe to our magazine | Sign Up for the FREE Surfaces Reporter Magazine Newsletter
Also, check out Surfaces Reporter’s encouraging, exciting and educational WEBINARS here.
You may also like to read about:
Mexican Artist Creates Beautiful Rainbow-Like Installations With Simple Thread
Highlights of K11 Musea: The Epicenter of New Art and Culture District at Hong Kong
This Art Museum Building in Beijing Features Brick Walls, Floors, And Staircases
And more…