
Reversible Building Design is also known as Reversible architecture allows the deconstruction, replacement, or removal of certain components, materials, or products of the installations, pavilions, exhibitions, products, or even the entire buildings to reduce waste and carbon emissions. The process of reversible building design enables resource efficient recovery, recycle and restoration of building components since different parts of the building like windows, floors, ventilation, inner walls, etc. can easily be accessed, removed, or replaced without causing any damage to the other parts of the building. SURFACES REPORTER (SR) has compiled here a list of 10 projects that feature the principles of reversible design. Take a glance:
Koodaaram Pavilion by Anagram Architects
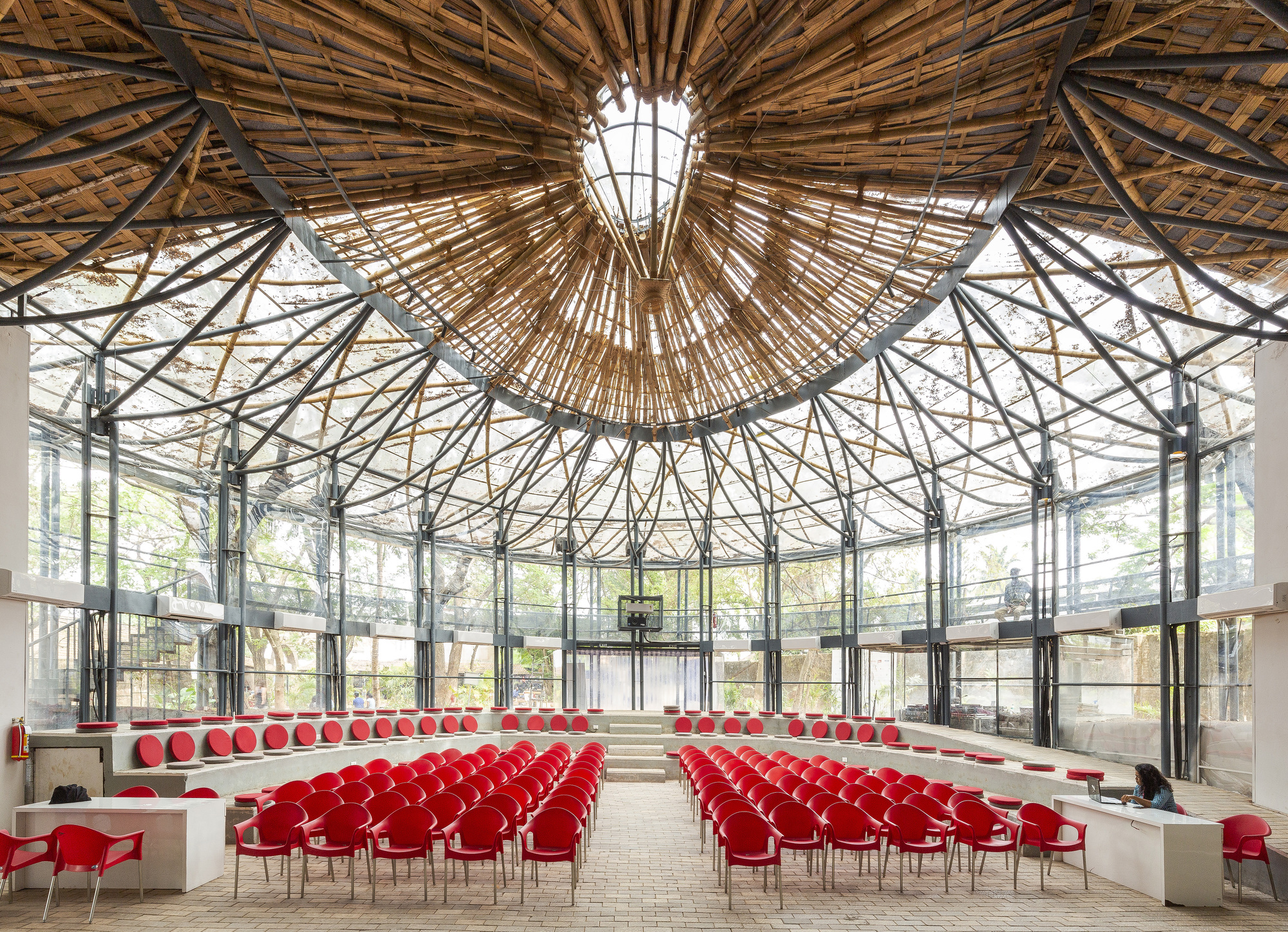
This pavilion was curated by Anita Dube and designed by Anagram Architects for Kochi-Muziris Biennale (KMB)- the largest contemporary art festival in Asia. Built-in a record time of two months, the pavilion is designed to completely dismantle into components salvageable for reuse, leaving the site largely unmarked, to allow for its rewilding over the coming two years. It includes workshops, lectures, social performances, conferences, and book launches with sitting space for 420 people. The campus also housed two eateries, a children’s art space, an ATM, public toilets, and an organic waste recycling plant.
Also Read: Anagram Architects Designed Koodaaram Pavilion That Can Be Dismantled and Reused | Kochi-Muziris Biennale (KMB)
People’s Pavilion by bureau SLA + Overtreders W
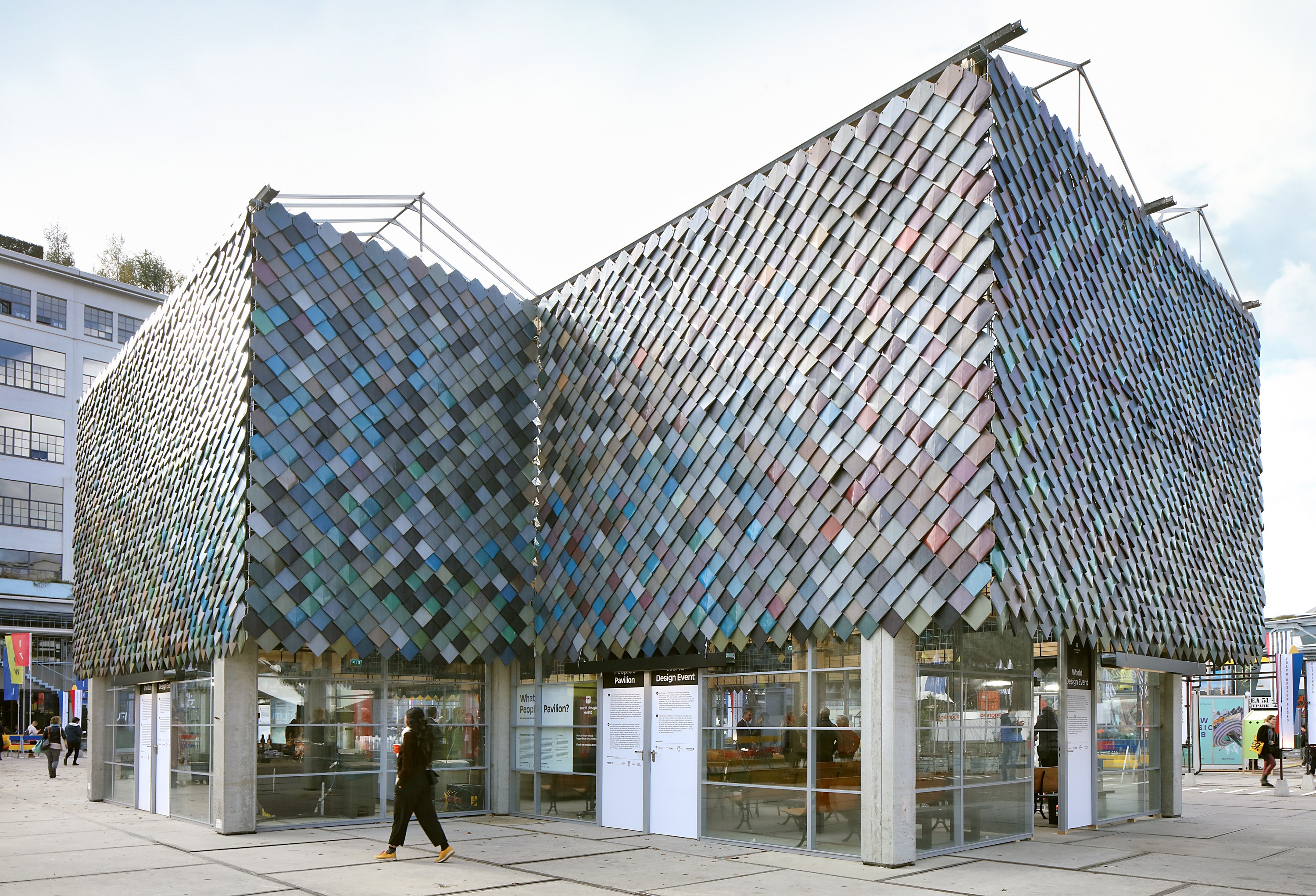
This Dutch Pavilion is a 100% circular structure fashioned from recycled plastic. Also, no building materials of this structure were lost in construction. The architecture firm borrowed all the materials- concrete, wooden beams, glass roof, lighting, and even the façade elements - required for designing this 250 m2 building. The exception of this building is its vibrant colored tiles on the façade, made from recycled plastic waste donated by Eindhoven residents. Even the floor glazing of the building is made from leftover garbage. And the lighting was also loaned or donated. Steel rods from a wrecked office building are reused as cross bracing.
Wooden Biobasecamp Pavilion by Studio Marco
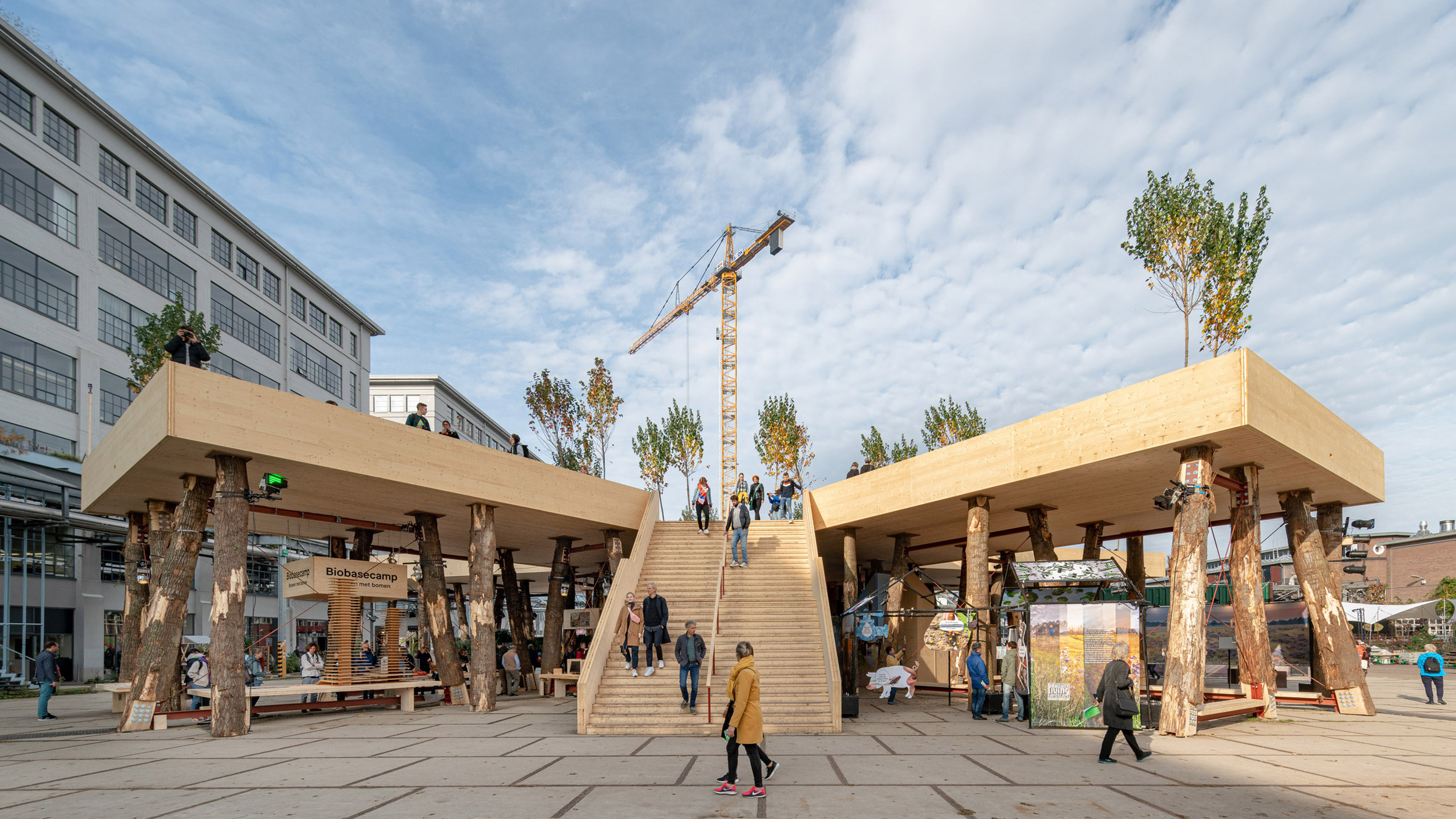
Studio Marco Vermeulen built this pavilion for Dutch Design Week 2019 using timber to demonstrate the structural possibilities of the material. It was erected in Ketelhuisplein in the Strijp-S district of Eindhoven. The structure shows the potential of the "concrete of the future" to combat climate change. It is built as a covered exhibition space for a series of displays emphasizing how the material can be used-reused in bio-based architecture projects. The architects say that the elements of this structure can be reused again and again and can be stored for longer. It has large modular, removable floor parts that can be repurposed as floor elements in, for example, new homes. It will be deconstructed and reused at the Floriade horticultural show in Amsterdam in 2022.
The Bookworm Pavilion by NUDES
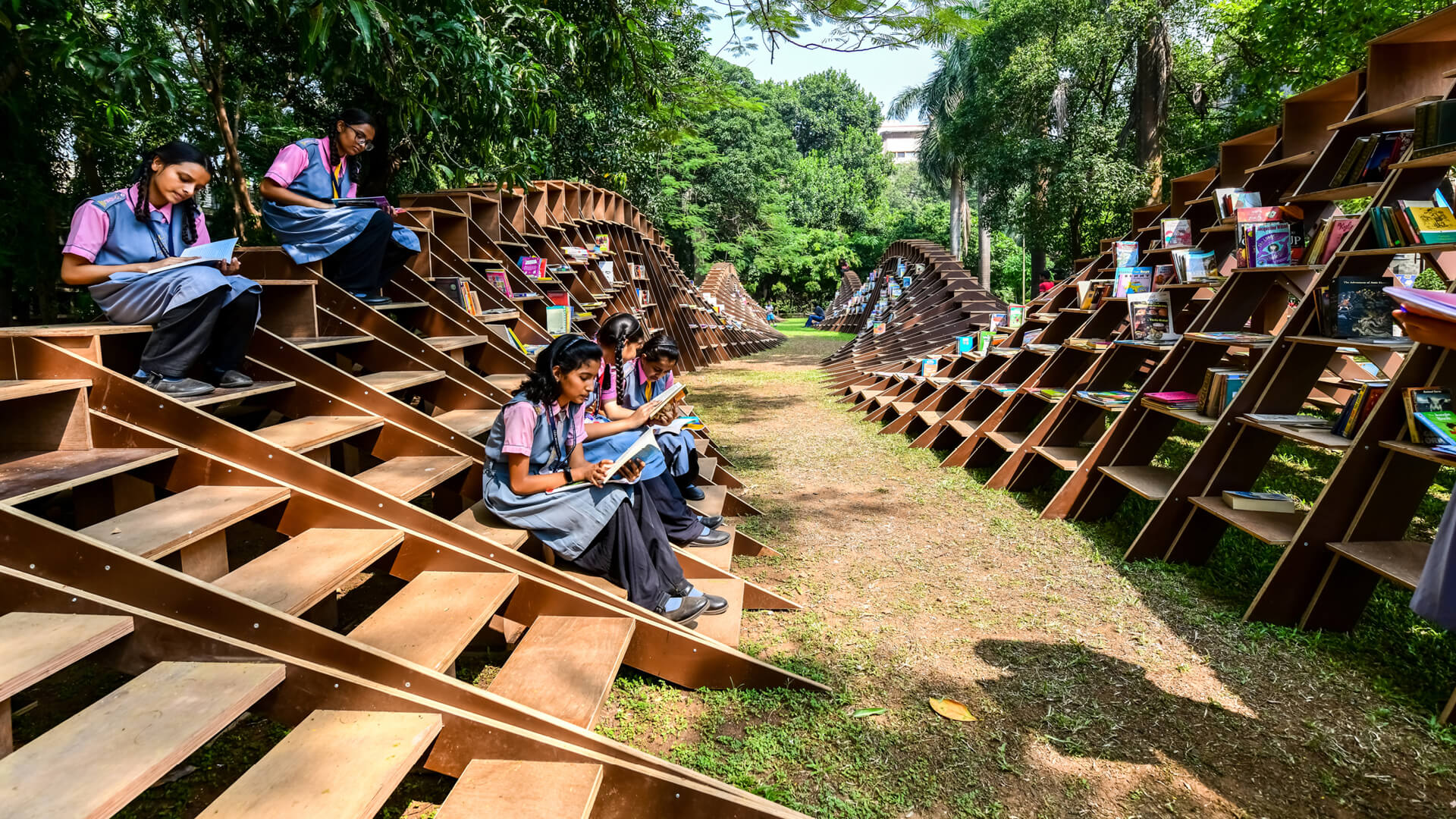
The Bookworm Pavilion by Nudes is built as a retractable pavilion that uses approximately 3600 modular prefabricated components to house books and spaces for reading. It measures 120’0” in length and 40’0”m in width. Formed using the base element of a ladder, the entire installation was designed using this module and replicating it in varied forms and dimensions. The interactive learning pavilion has been erected on a site in Mumbai to boost children to enjoy reading.
Also Read: The infinite Library | Dujiangyan Zhongshuge | X+ Living
“Plexus” 1001 Design Pavilions Studio Symbiosis
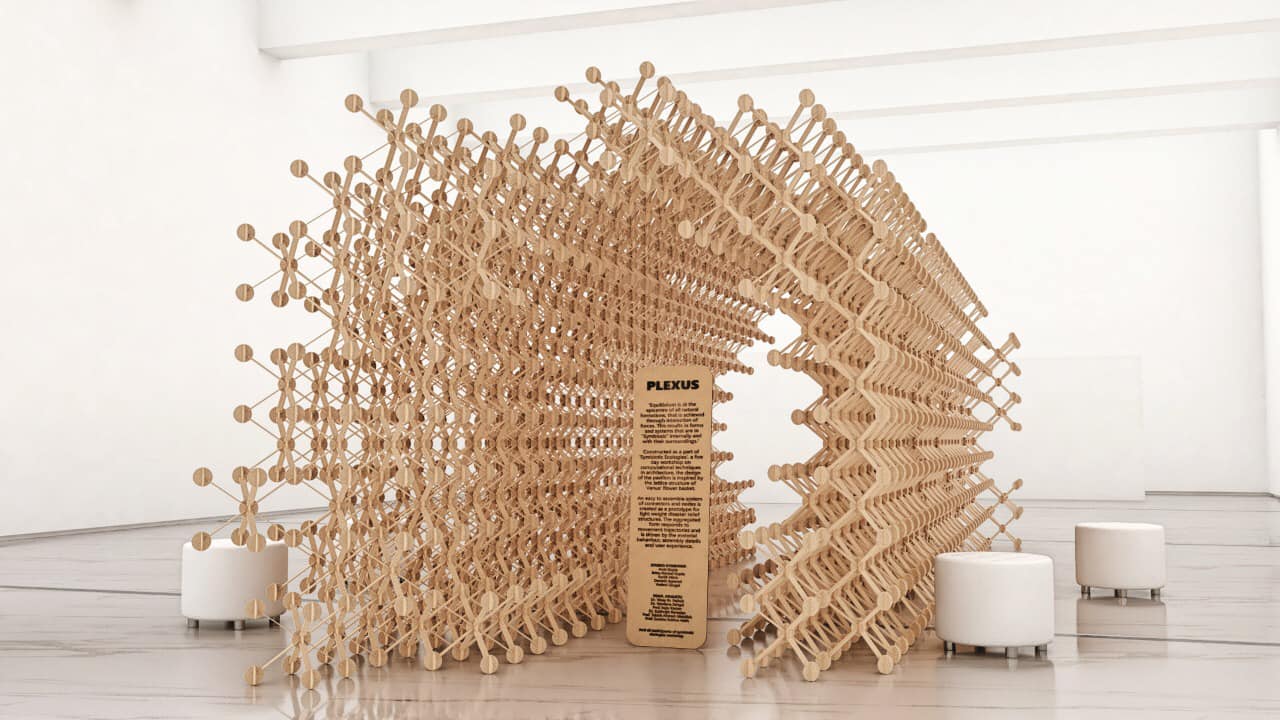
Ar Amit Gupta and Britta Knobel Gupta of Studio Symbiosis designed Plexus as a solution to massive wastage that happens post trade shows, with the numerous parts or components of the stalls being discarded. Based on a Plug and Play system, it is a series of simple components, based on aggregation principles can result in a new design of the display booth for every exhibition, which results in a new brand image, adaptation to nonstandard stall sizes, and adaptation to the product range. This can be flat packed into crates for ease of installation and designed keeping in mind that in trade shows usually, the participant gets somewhere from 24 to 48 hours to complete the display stall.
Also Read: A Plywood Pavillion That Transforms Into 410 Furniture Pieces
BUGA Fibre Pavilion by ICD and ITKE
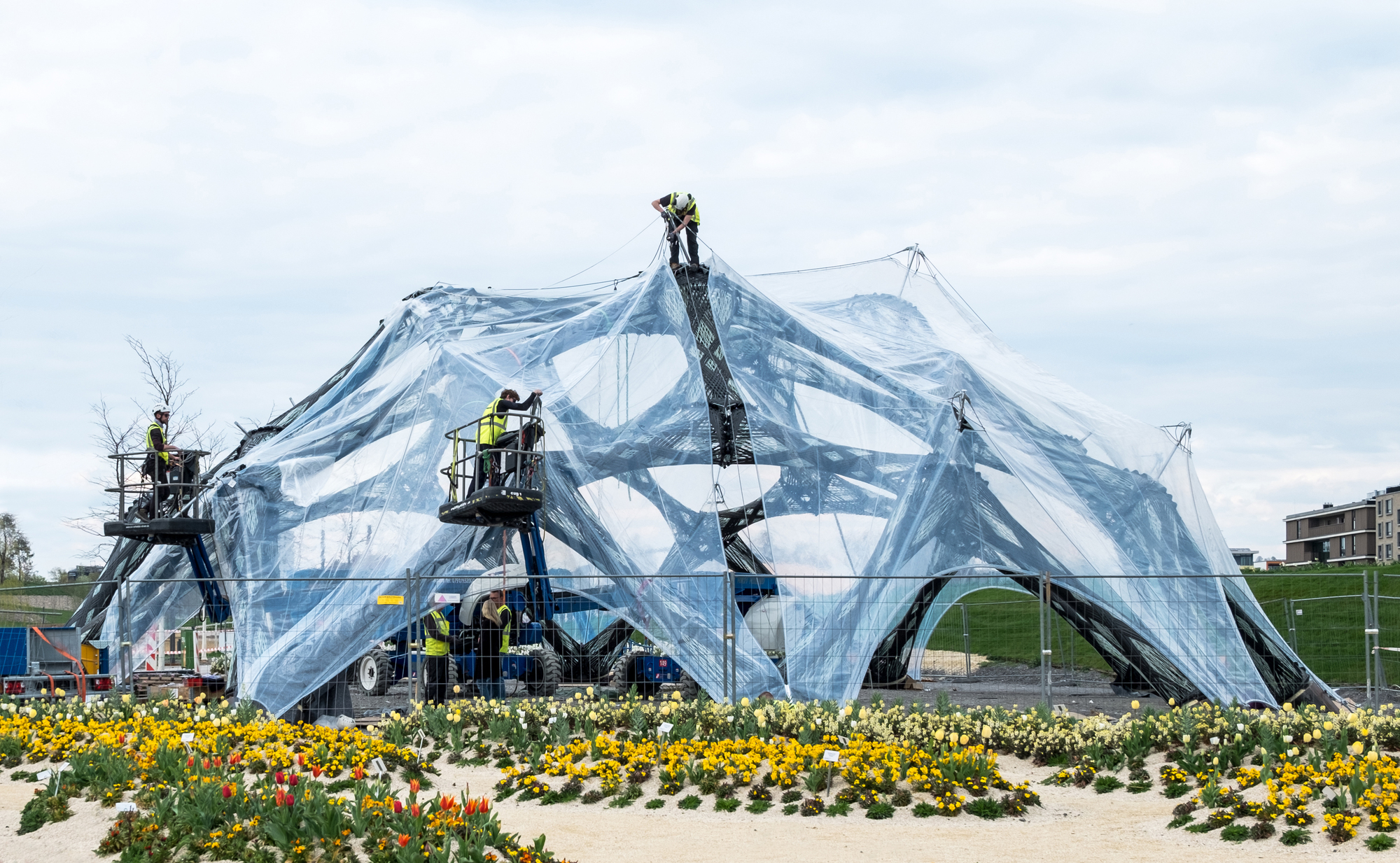
The BUGA Fibre Pavilion offers visitors an astounding architectural experience and a glimpse of future construction. Institute for Computational Design and Construction (ICD) and the Institute for Building Structures and Structural Design (ITKE) at the University of Stuttgart has designed and fabricated this structure by using computers and robots. The 38 kg per square meter structure is made from advanced fibre composites and extends over an area of 30 meters weighs. It can also easily be disassembled and reused in the future.
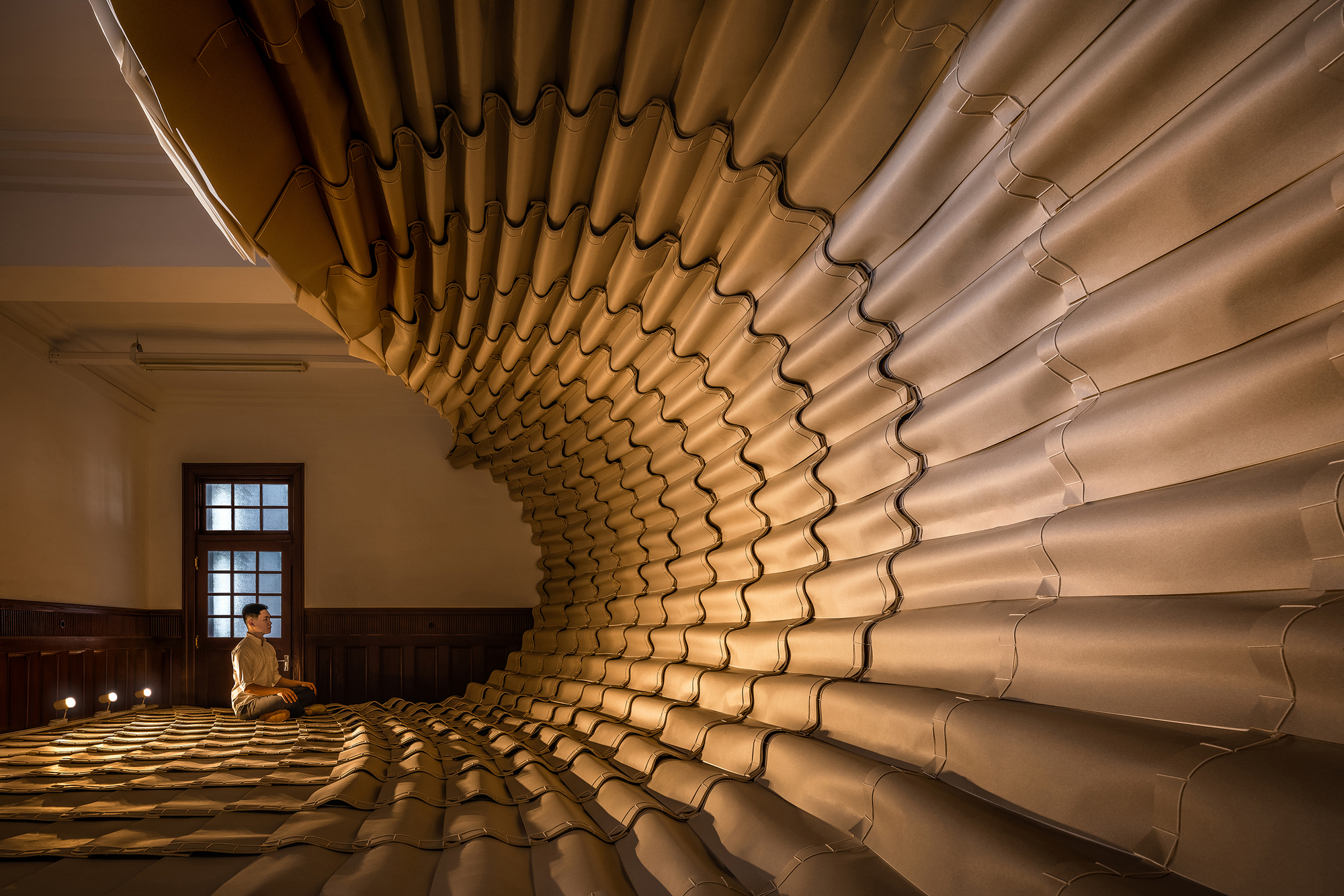
Taiwanese artist Cheng Tsung FENG transformed the bundled papers into a three-dimensional curving unit at Hsinchu State Library, Taiwan. Named Reading, an Ocean, the 32-square-meter installation, which is folded within the space, is made of 1000 paper pieces, they are bundled with the rope and it finally assembles as a book.
The artist is inspired by the traditional handcrafted culture of Taiwan, the large installation, themed as "Chinese Stitched Binding", showcases a kind of bookbinding method with a long history to create a giant installation just like a big wave that is facing people. After the exhibition is over, the installation will be carefully disassembled into thousands of books. FENG will hand-print the sketches and drawings of this work with numbers on the cover.
Tij Observatory by RAU Architects and Ro&Ad Architects
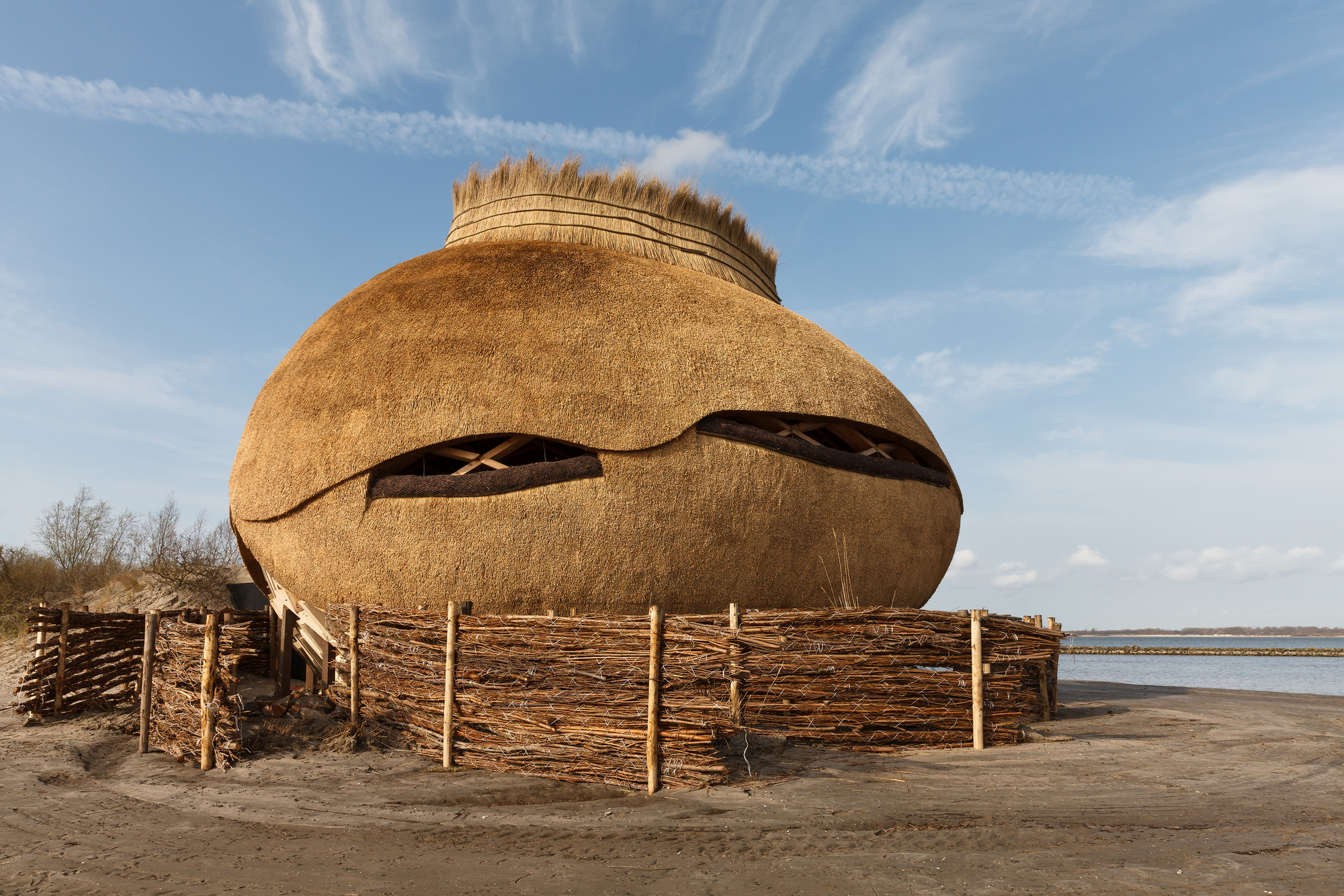
Dutch studios RAU Architects and Ro&Ad Architects have designed this egg-shaped observatory that can be removed and rebuilt somewhere else. The structure is located at the Scheelhoek Nature Reserve in Stellendam, Netherlands. The firm used the Parametric timber frame in the construction of its façade in thatch. Thomas Rau, the founder of the firm said that ‘everything from this building can be taken apart without losing any of its value.’
Also Read: Mass Timber Architecture: Benefits and Common Misconceptions
Circular Pavilion by Encore Heureux
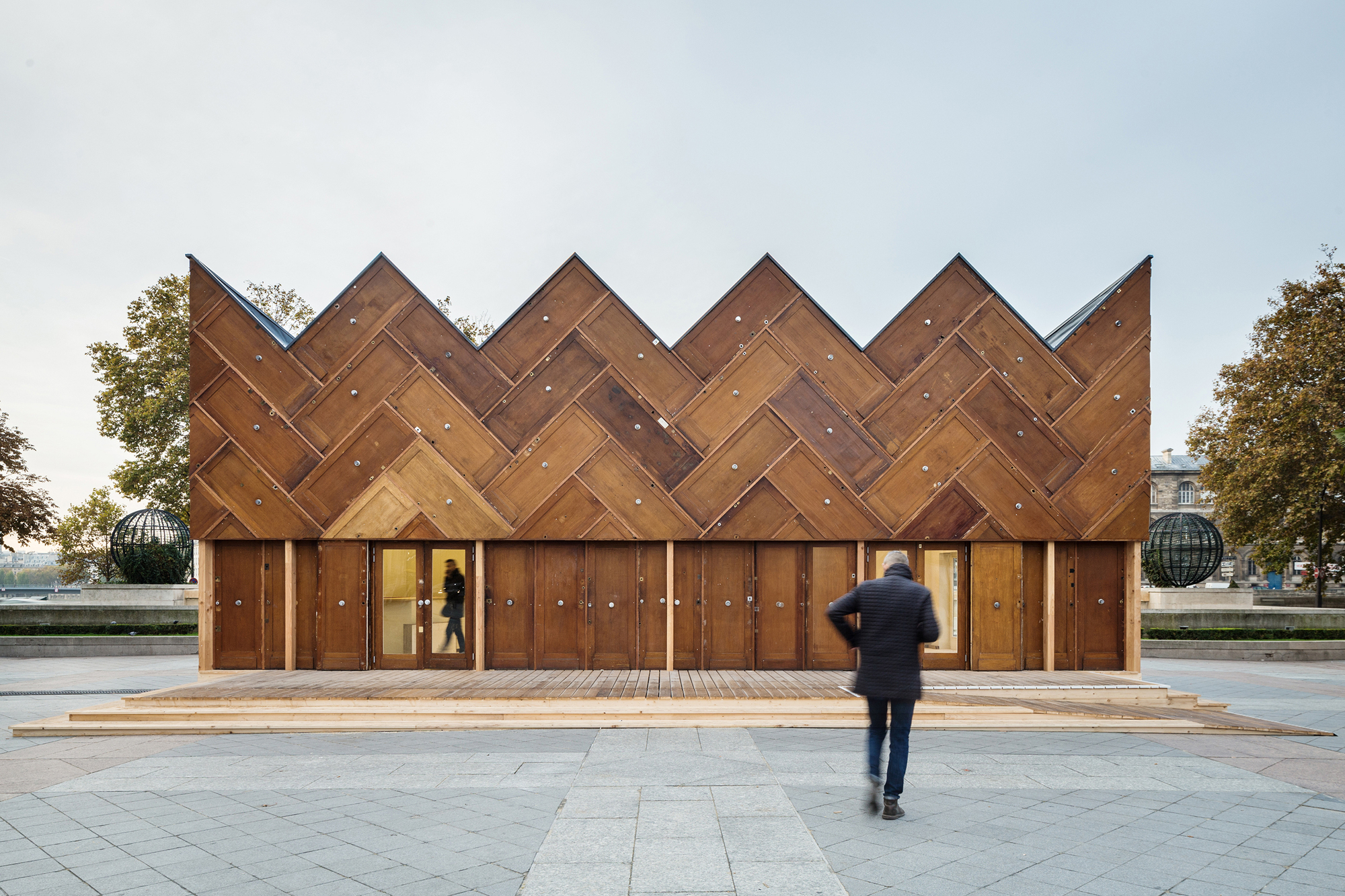
The structure is made entirely out of recycled materials and is erected outside Paris' city hall. This installation time- November 2015- of this pavilion coincided with the UN Climate Change Conference. Although it is a rectangular structure, its counterintuitive name was an indication of the circular nature of its recycling and reusing. The pavilion is now repositioned to Paris' 15th Arrondissement to find a new journey as a bowling association's clubhouse.
The ETH Future Pavilion by ETH Zurich
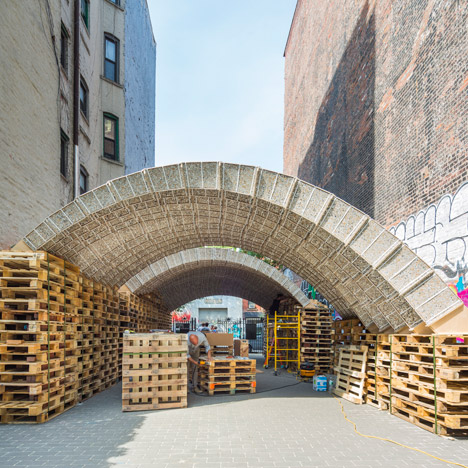 ETH Zurich designed this future pavilion on a narrow strip of parkland in the East Village in New York to demonstrate the innovative use of recycled building materials during the Ideas City festival. The structure was recycled and its wooden pallets were returned.
ETH Zurich designed this future pavilion on a narrow strip of parkland in the East Village in New York to demonstrate the innovative use of recycled building materials during the Ideas City festival. The structure was recycled and its wooden pallets were returned.
Triodos Bank by RAU Architects and Ex Interiors
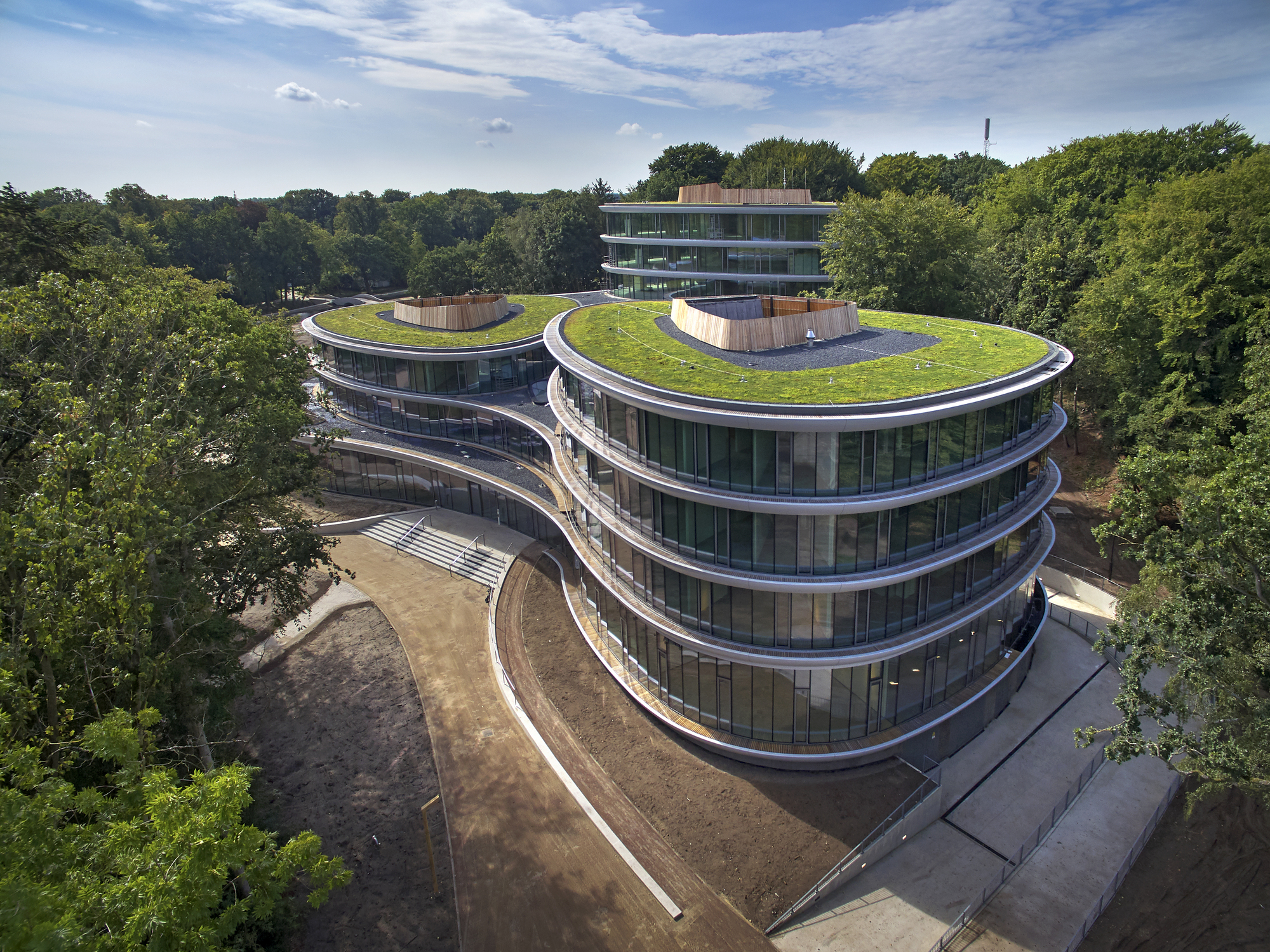
Situated in woodland near Zeist in the Netherlands, this bank is well defined as "the first large-scale, 100 percent wooden, remountable office building”. The five-story structure is entirely made of timber with only the basement making use of concrete to avoid flooding. The building is the first in the world to be conceived as a materials bank. Laminated timber, unprocessed timber, and cross-laminated timber in this building were jointed with screws that means they can be removed and reused in the future.
Keep reading SURFACES REPORTER for more such articles and stories.
Join us in SOCIAL MEDIA to stay updated
SR FACEBOOK | SR LINKEDIN | SR INSTAGRAM | SR YOUTUBE
Further, Subscribe to our magazine | Sign Up for the FREE Surfaces Reporter Magazine Newsletter
You may also like to read about:
The Ellipsicoon Pavillion made with woven strands of 100% recyclable polyethylene
Ar Fahed Majeed creates pavillion with waste Bed Spring Coils
Edoardo Tresoldi: New Wire Mesh ‘Etherea’ Installation for ‘Back to Nature’ Exhibit | Rome
and more...