
Indian architecture firm- Sameep Padora & Associates- designed this residential house in a settlement within the midst of a serene littoral landscape adjacent to lush paddy fields in Goa. As its name suggests, ‘House of Multiple Courts’, the house has a series of courtyards that allow natural ventilation and ample sunlight. Solid load-bearing laterite stone blocks form three sides of the house while the fourth wall facing the north contains a laterite and a wooden colonnade that provides views to the adjacent river. The architect shared more information about the project with SURFACES REPORTER (SR). Read on:
Also Read: SAV Architecture + Design Firm Used Local Red Laterite to Imitate the Fiery Sun in This Goan Home
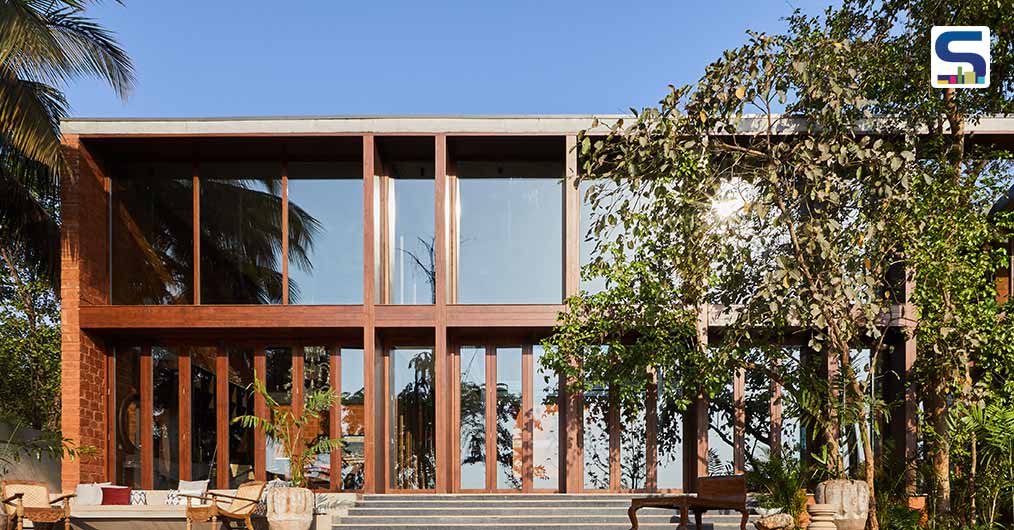
Solid Laterite Stone Block Walls
The firm used sold laterite stone block walls to form simple opaque walls, porous screens, and structural corbels depending upon the program they enclose.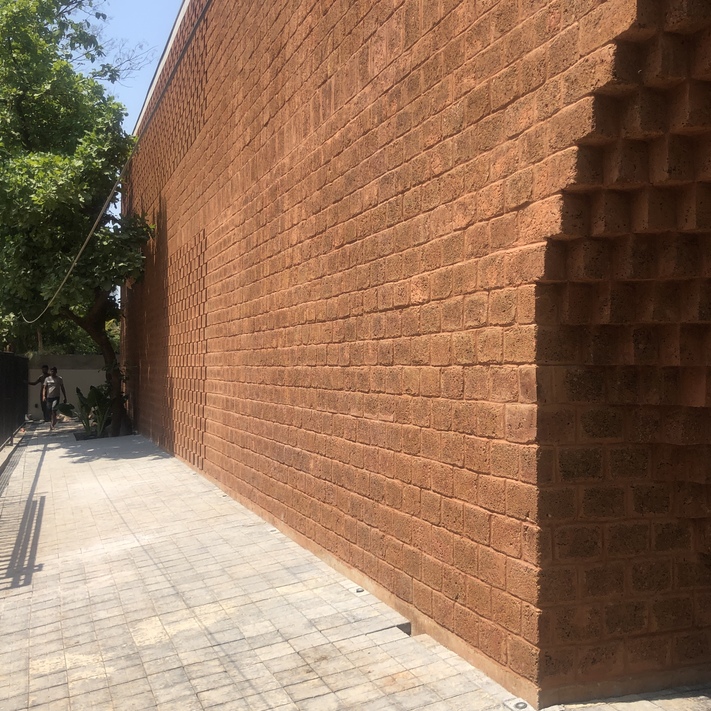
A Series of Courtyards
The interior programs of the housing pivot around a series of courts the first of which is an entrance designed through the water court designed around a restored existing well found on site.
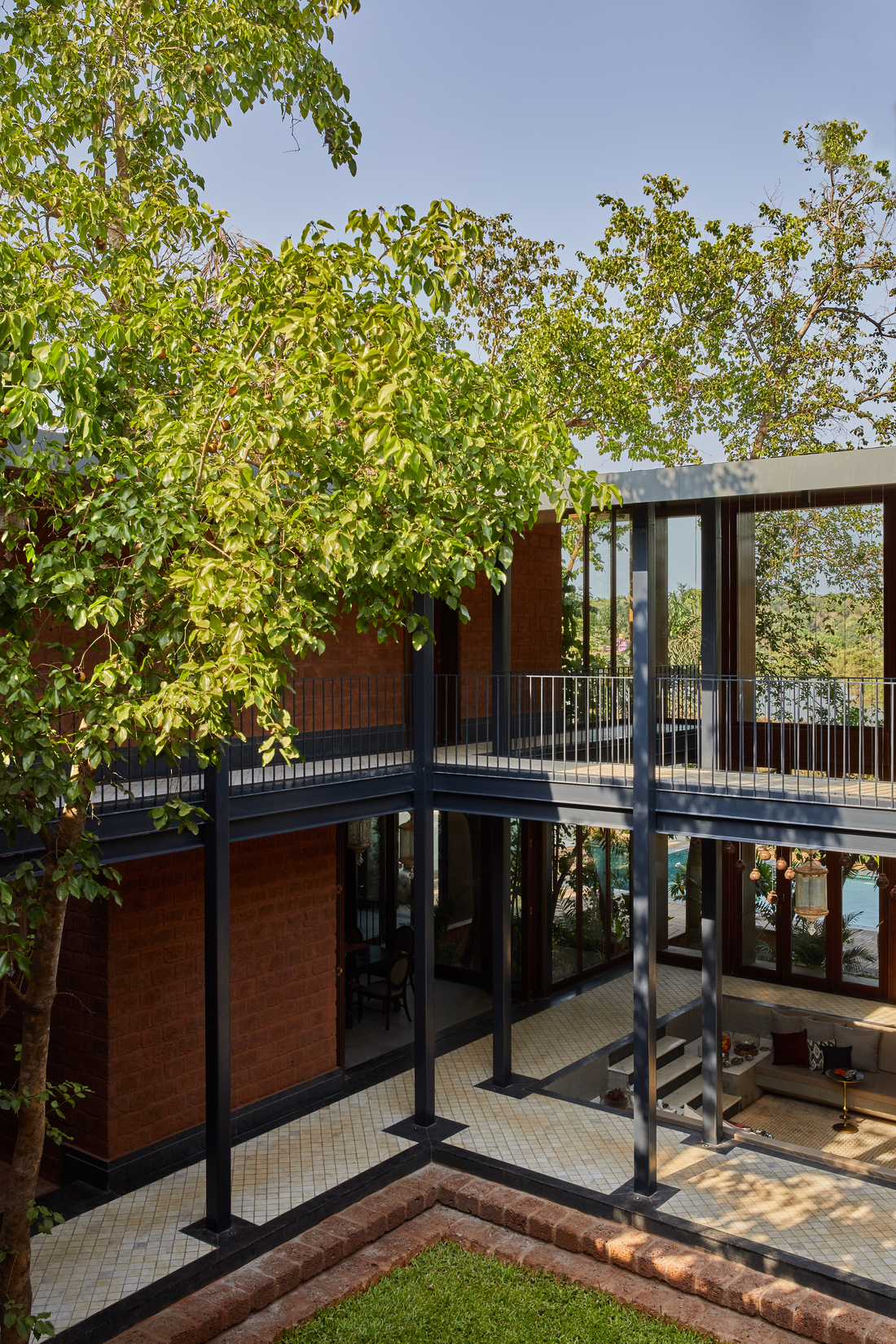
The sequence of courtyard experience is scaled to respond to varying degrees of common & private programs.
Also Read: The Copper Facade and Three Courtyard Spaces Define The TUT house | Webe Design Lab | Tuticorin | Tamil Nadu
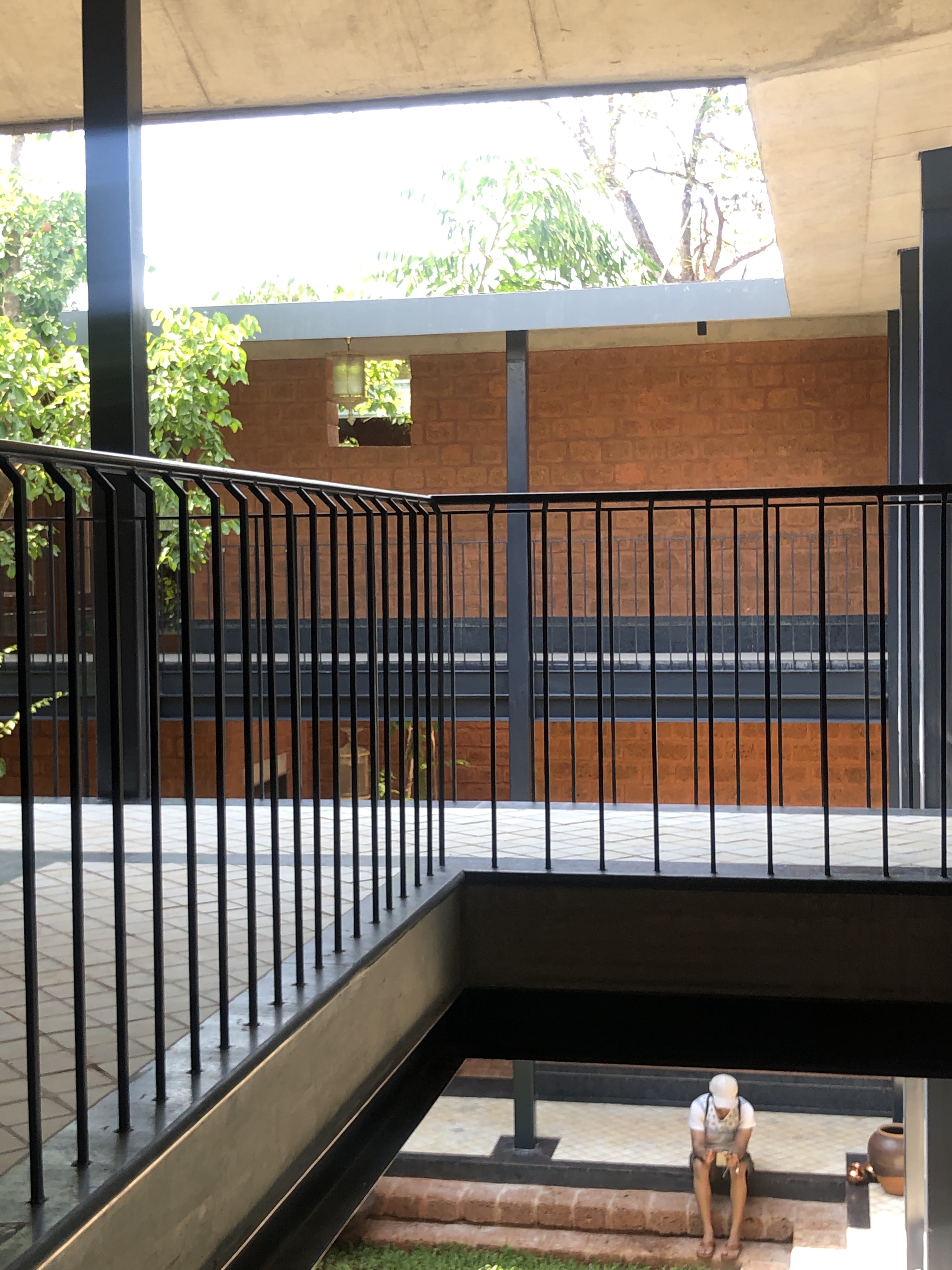
An open to sky central courtyard ties the whole house leading to programs of the living room, dining space eventually to the pool overlooking the riverine landscape.
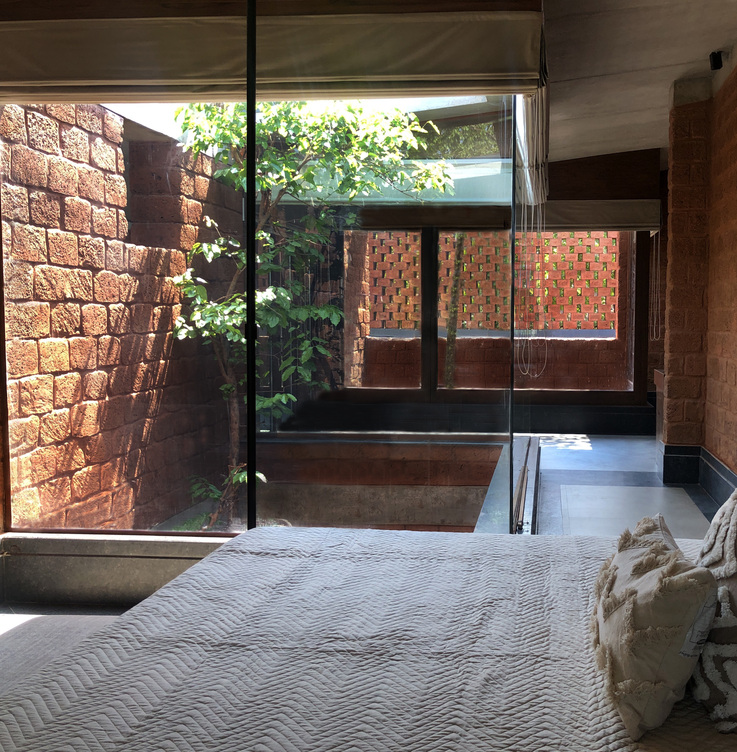
The bedrooms open into smaller, more intimate courtyards with their roofs modulated to cascade rainwater into these landscaped courts.
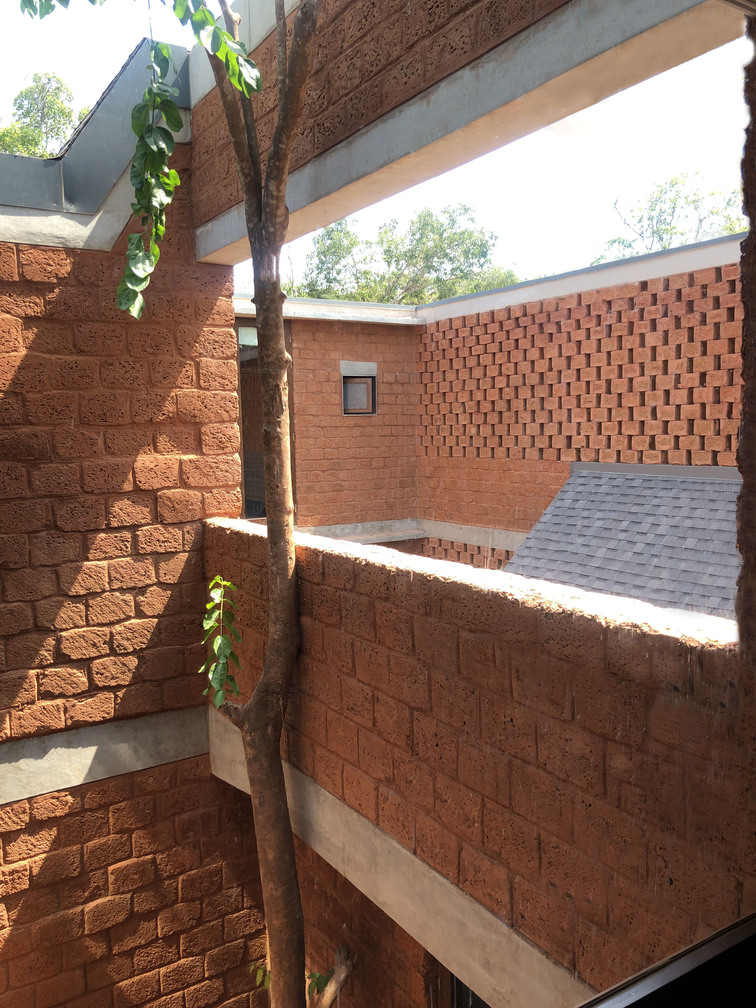
The architecture of the house at Nachinola, North Goa is hence a device for framing the horizontal scale of the riverine landscape beyond and conversely captures a scaled version of the landscape within the house.
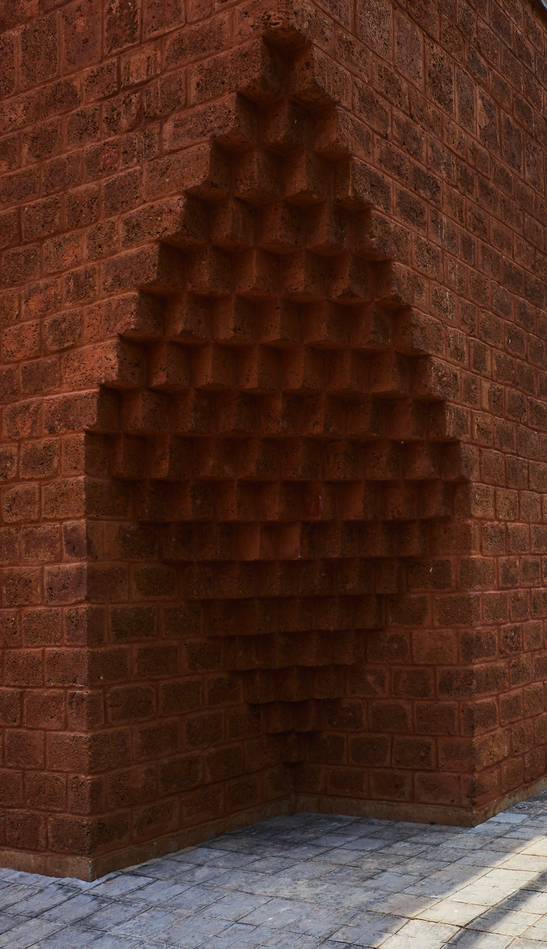
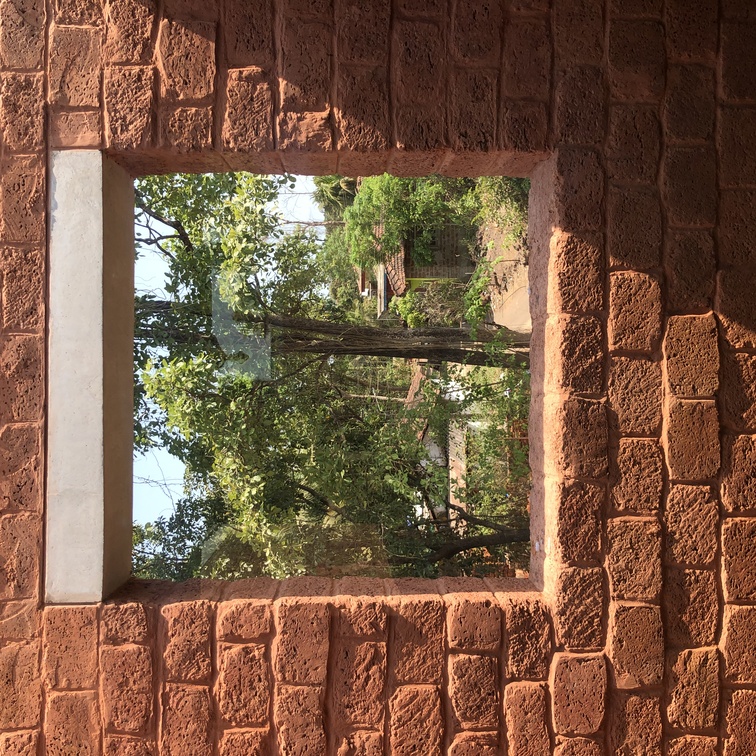
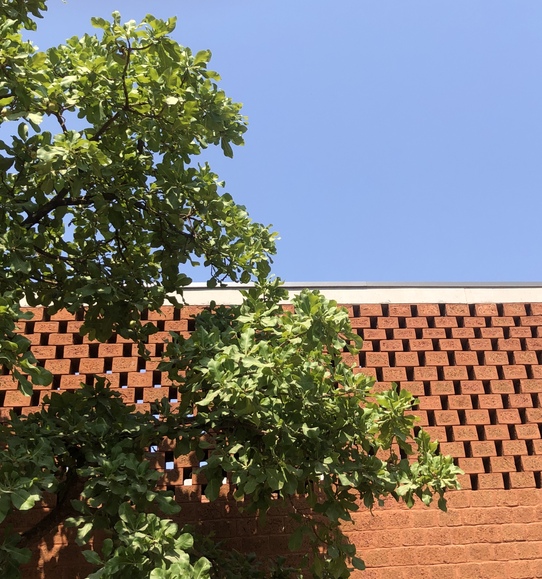
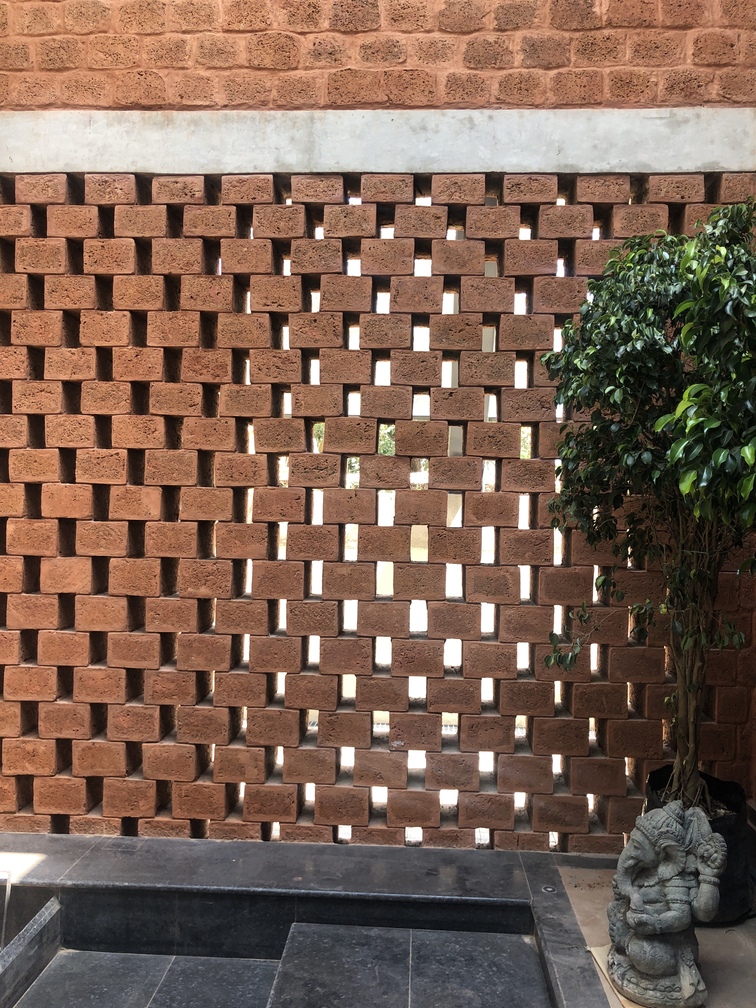
Project Details
Project Name: House of Multiple Courts
Architecture: Sameep Padora & Associates (sP+a)
Design Team: Subham Pani, Nikita Khatwani, Aparna Dhareshwar,
Completion Year: 2019
Built Area: 500 sq m
Project Location: Goa, India
Interior Design & Styling: Tarun Tahiliani Homes
Photographs: Ahilia Homes
Structural Consultant: Rajeev Shah
MEP Consultant: MEPtek consultants
Text and Photo Courtesy: Sameep Padora & Associates
Keep reading SURFACES REPORTER for more such articles and stories.
Join us in SOCIAL MEDIA to stay updated
SR FACEBOOK | SR LINKEDIN | SR INSTAGRAM | SR YOUTUBE
Further, Subscribe to our magazine | Sign Up for the FREE Surfaces Reporter Magazine Newsletter
You may also like to read about:
Brick Textures Guide You To Move Forward in this Stunning Pause Pavilion | Ashari Architects
Vernacular and Indigenous Courtyard House by SPAN Architects
Rippling Brick Façade-A Sunscreen for House
Sameep Padora Designs an Undulating Brick Vault for a School Library in India
Sameep Padora, Alan Abraham, And 4 Other Top Architects Collaborate To Transform Mumbai Suburb
And more…