
The 48-story unique pyramidal shape Transamerica tower in San Francisco will get substantial renovation of its exteriors, interiors and landscape by the global architecture studio- Foster + Partners. SHVO purchased Transamerica Pyramid Center in 2020 and is working in collaboration with Foster + Partners to revamp the iconic project. The new on-site amenities will comprise a lounge, a fitness center, a restaurant, meeting rooms and a skybar. CORE is planning to move into Transamerica in 2023. Read more about the project at SURFACES REPORTER (SR):
Also Read: Four Overlapping Pyramids Characterise Datong Art Museum Designed by Foster + Partners | China
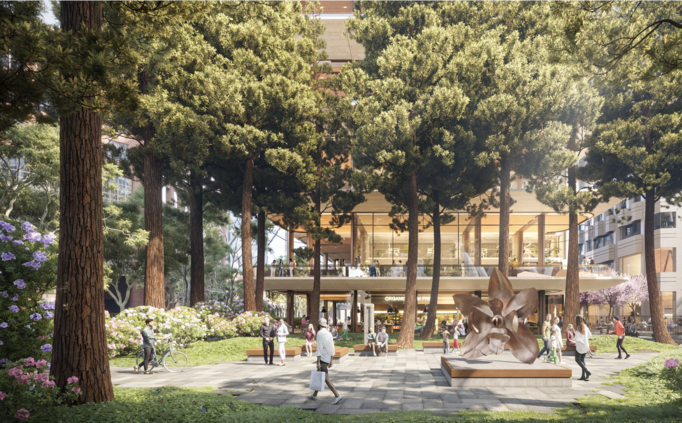 Standing at a height of more than 850 feet, the brutalist style Transamerica tower is the second tallest skyscraper in the San Francisco skyline which was originally designed by American architect William Pereira in 1972.
Standing at a height of more than 850 feet, the brutalist style Transamerica tower is the second tallest skyscraper in the San Francisco skyline which was originally designed by American architect William Pereira in 1972.
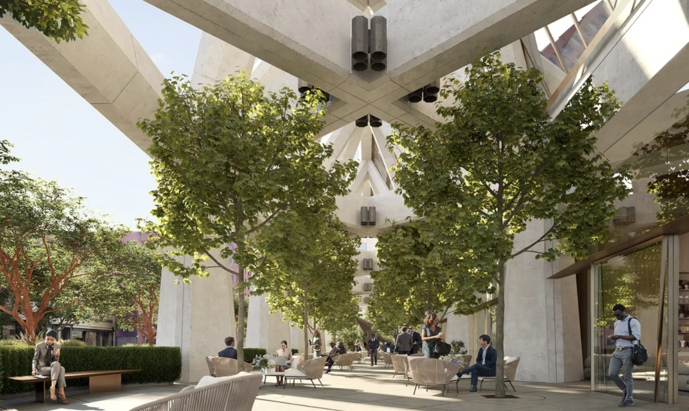 Norman Foster, the founder and principal architect of Foster + Partner says, "This is an exceptional opportunity to restore the unique Transamerica Pyramid Tower and its historic Redwood Park, to create a very special destination in the heart of San Francisco.”
Norman Foster, the founder and principal architect of Foster + Partner says, "This is an exceptional opportunity to restore the unique Transamerica Pyramid Tower and its historic Redwood Park, to create a very special destination in the heart of San Francisco.”
The Complex Will Get Extension
The tower will receive a facelift with expanded open spaces at its base that are filled by public shopping areas. Further, Mark Twain Alley on the ground floor of the pyramid will be revamped with shops.
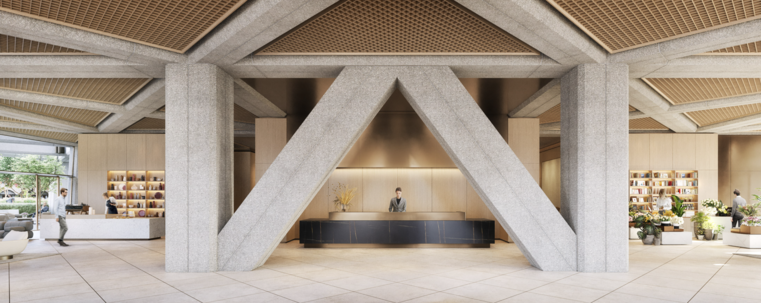
Some of the nearby buildings are bought to increase the complex area. As the offices are now opened up in San Francisco's downtown district after 2 years post COVID-19 pandemic, the renovation process has started. "In the last two years, we've made our homes into our offices, now it's time to make our offices feel like our homes," said Shvo.
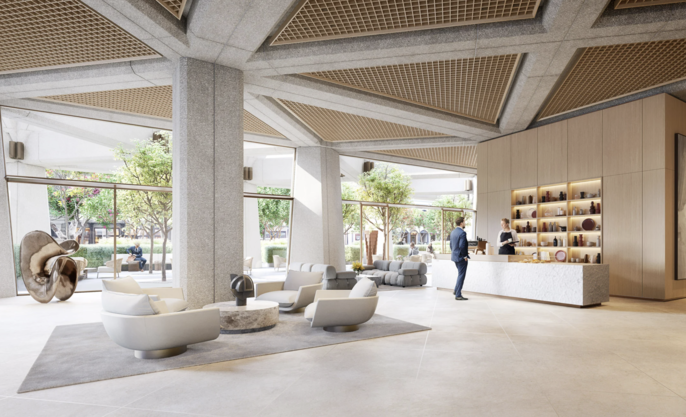
Luxurious Club Area for Building Occupants
A penthouse positioned on the 48th floor of the skyscraper will be transformed into a club for inhabitants of the building. This is to enable the dwellers to get a luxury experience.
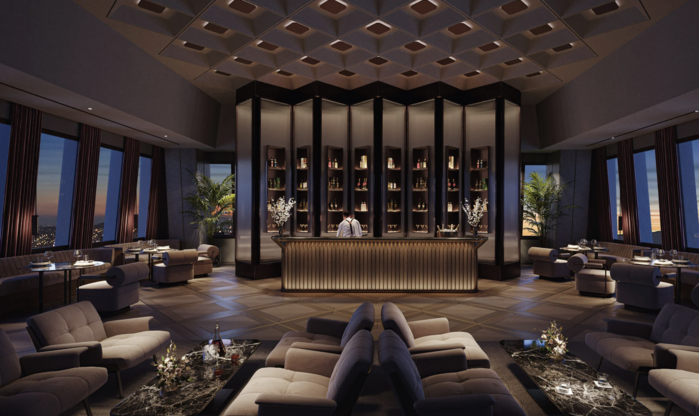
Further many offices that are undergoing makeover will also offer a luxe feel to the occupants.
Also Read: Copper-Hued Aluminium and Glass Striped Facade Wraps The “Hospital of the Future” Designed by Foster + Partners For University of Pennsylvania
Revitalized Interiors With Original Designs
Inside, the spaces will get a refreshing look while keeping the original design intact. The renderings shared by Foster + Partners show opulent interiors along with a cherry blossom-lined abutting passageway called Mark Twain Street.
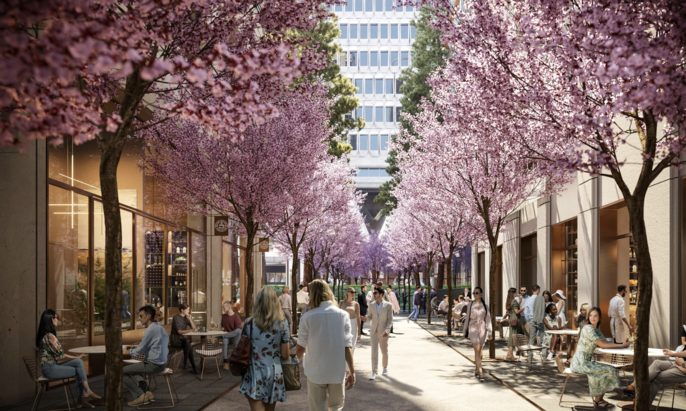
Striking Exterior
Transamerica Pyramid features a stunning exterior facade that is wrapped in white quartz, with more than 3,000 windows offering panoramic views of the skyline.
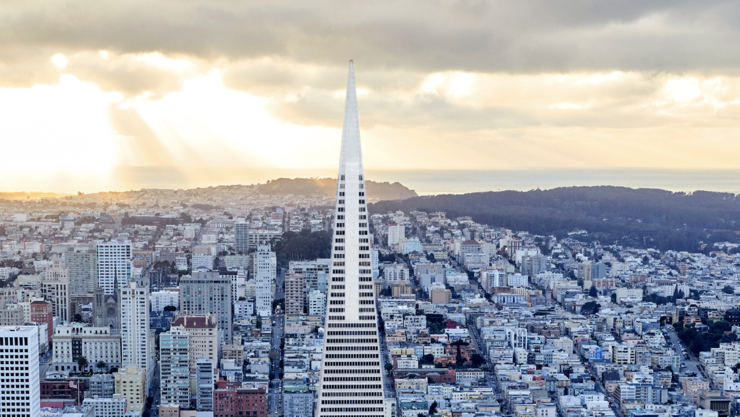
The unique structure allows for distinct floor areas from 3,000 to 20,0000 square feet. Lately, in 2019, The Transamerica Pyramid Center also got LEED Platinum recertification.
Source: https://www.shvo.com/ | https://www.fosterandpartners.com/
Keep reading SURFACES REPORTER for more such articles and stories.
Join us in SOCIAL MEDIA to stay updated
SR FACEBOOK | SR LINKEDIN | SR INSTAGRAM | SR YOUTUBE
Further, Subscribe to our magazine | Sign Up for the FREE Surfaces Reporter Magazine Newsletter
Also, check out Surfaces Reporter’s encouraging, exciting and educational WEBINARS here.
You may also like to read about:
Wasl Tower - One of the World’s Tallest Ceramic Facades by UNStudio
The Growing Trend of Spiraling Skyscrapers | A Twisting Tower in Chicago by MB Architects | SR Report
Prefabricated Pyramidal Vacation Cabins Designed by Rojkind Arquitectos in Mexico | Wander 2.0
And more…