
When a family approached Ar Ekta Rajput of Greenhatch Architects, their directive was to design a serene 3BHK apartment that strikes a perfect balance between Victorian-style aesthetics and modern décor styling. Hence, the designer opted for a restrained material palette as it adds to the effect and helps compose a space full of sophistication and subtle drama, furnished with a mix of modern and vintage aesthetics. The project dubbed 'The Quaint House' measures 900 Sqft and is nestled in Thane city of Maharashtra. The design team has shared detailed info about the project with SURFACES REPORTER (SR). Take a look:
Also Read: A Tranquil Apartment By Studio MAT Abutting Majestic Eastern Waterfront Blurs Boundaries Between Its Indoors and Outdoors | Mumbai
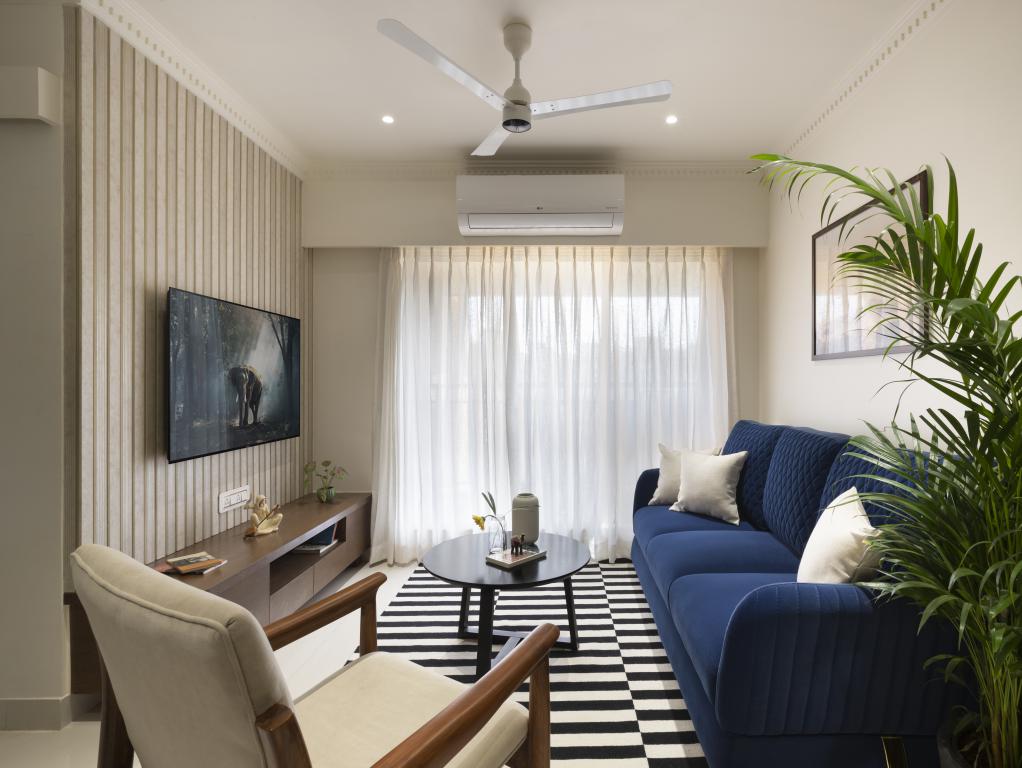 A defined entrance foyer is created by the bar unit cabinet so that there's a clear delineation between the entry and rest of the home. The entrance lays out the overall palette of the residence with wall accents, decorative lighting and Georgian molding of the ceiling.
A defined entrance foyer is created by the bar unit cabinet so that there's a clear delineation between the entry and rest of the home. The entrance lays out the overall palette of the residence with wall accents, decorative lighting and Georgian molding of the ceiling.
Welcoming Living and Dining Area
The living and dining area is designed with a modern feel through patterns and shades. The living room is furnished with a gorgeous blue sofa and a striped pattern carpet which helps to break the monotony of the area.
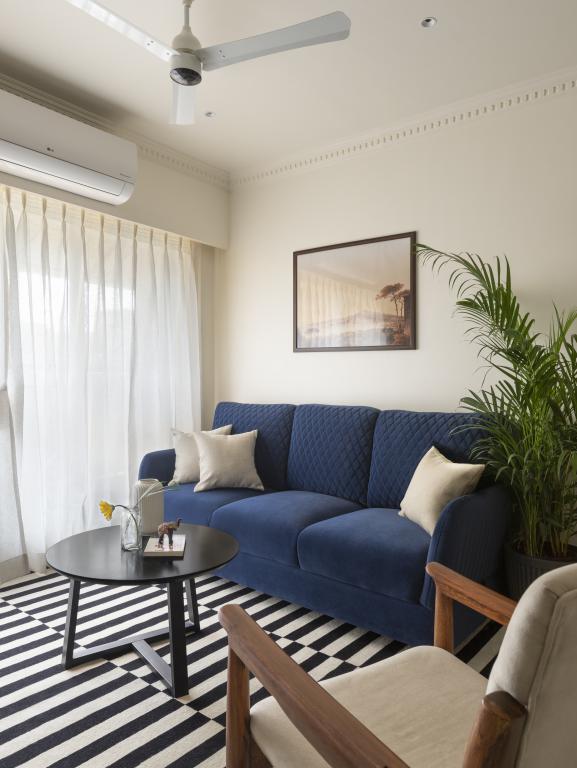 Mid-century style armchair in a light beige shade fits perfectly with the space. Touches of neutrality are provided to the living room by the sheer curtains screened along the windows. The TV unit is finished with a backdrop of a grooved charcoal panel. The gallery wall stands against the beautiful dark color highlighting the photos.
Mid-century style armchair in a light beige shade fits perfectly with the space. Touches of neutrality are provided to the living room by the sheer curtains screened along the windows. The TV unit is finished with a backdrop of a grooved charcoal panel. The gallery wall stands against the beautiful dark color highlighting the photos.
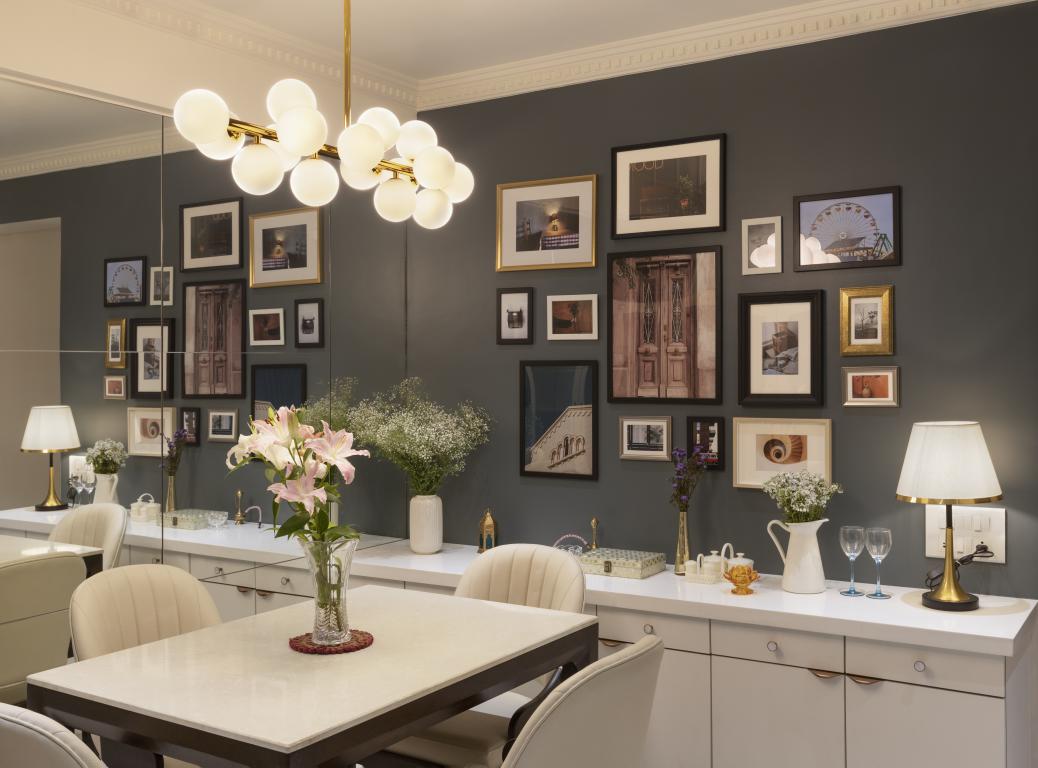
Decorative mirror paneling against the dining table opens up the space while also offering a moment of visual interest as it reflects the sculptural pendant light, the marble dining table, and the beige upholstered chairs.
Soft Hues in The Mother's Room
The Mom's bedroom is defined by soft colors and subtle textures. The pastel blue foliated motifs wallpaper behind the bed lends a subtle sheen to the aesthetics. The pale blues and golds on the wall bring forth a sense of calm and regality to the room.
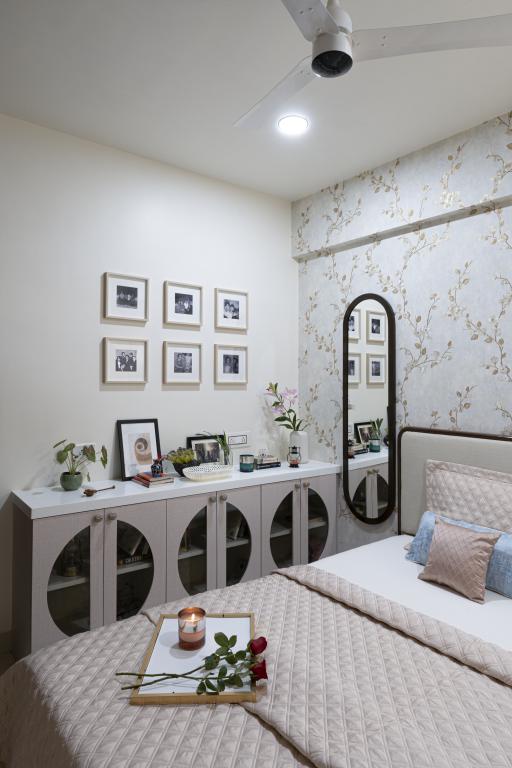
Cane knobs over the soft pink-colored cabinets created a sublime yet quirky statement in the bedroom. A chandelier crowned side table adds to the elegance of the room.
Sophisticated and Sleek Son's Bedroom
For the Son's bedroom, the white walls combined with the cream and caffe latte tones of the furniture and flooring transpire a chicness and sleekness. The headboard almost blends into the wall giving a discreet look without being too noisy or overpowering.
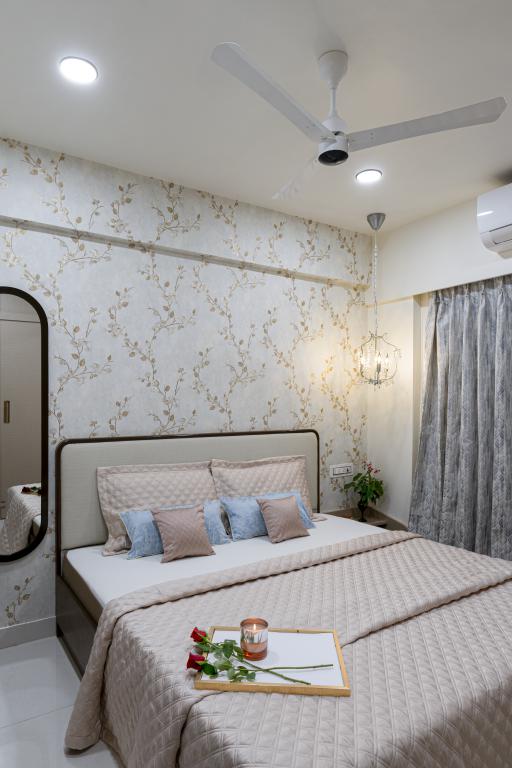 On the other hand, the wall lamp above the side table is a beacon of light that breaks through the walls, made of gold-plated metal and crystal glass, brightening the light white walls and cream furniture. A custom-designed frameless Victorian-style mirror has been placed on the wall to add some drama.
On the other hand, the wall lamp above the side table is a beacon of light that breaks through the walls, made of gold-plated metal and crystal glass, brightening the light white walls and cream furniture. A custom-designed frameless Victorian-style mirror has been placed on the wall to add some drama.
Also Read: Luxurious Materials, Versatile Details and Tranquil Surroundings Define This Farmhouse In Delhi by Aparna Kaushik | The Panther House
Bright and Cheery Guest Bedroom
The guest bedroom and study room were designed for the client's grandkids, who occasionally visit them. The potent mustard yellow ceiling in the room is cheery and unexpected, a perfect design combination. There's something about opening your eyes to a yellow bedroom that delivers a jolt of optimistic energy. This bedroom uses multiple patterns, colors, prints, and textures to contrast the vibrant ceiling. While a neutral backdrop of white walls and curtains keeps the space looking cohesive.
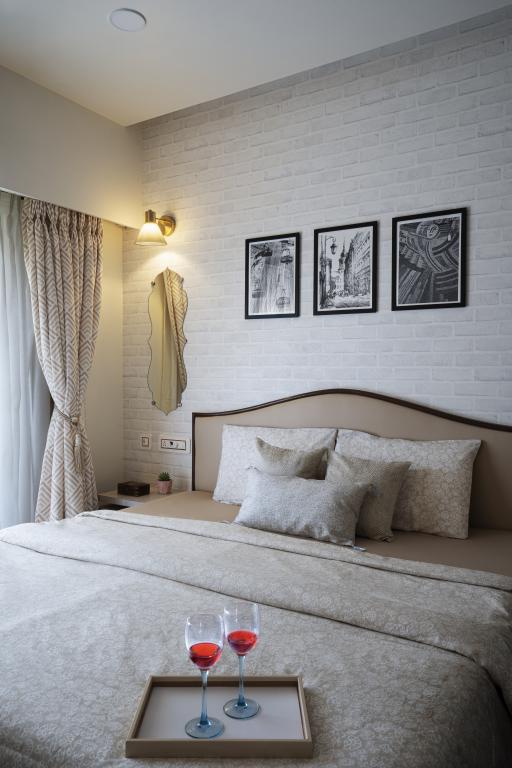
Patterned pillow covers and a deep yellow throw across the bed bring a deep contrast to the plain blue bedsheet. Colorful pops of photographs hanging above the bed transform the space. A textured metal lamp on the side table adds to the collected vibe.
An Intelligent Combination of Natural Light and Artificial Light
One of the most pervasive yet subtle decor details remains the lightning which was the crucial part of the design. During the day, the home is blessed with plenty of natural light. After hours, accent lighting sets the mood layered with many table lamps, wall sconces, pendant lights, and chandeliers.
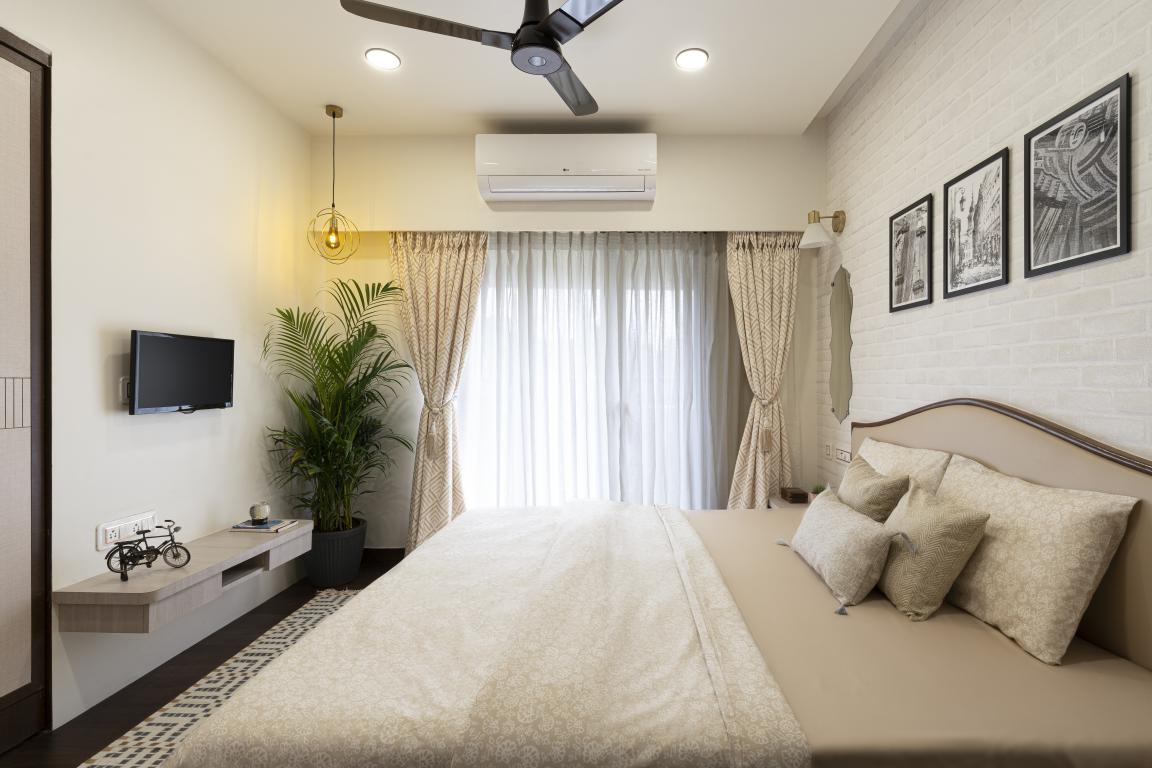 Overall, the apartment is designed keeping in mind its owners and their needs, with a focus on decor that is minimal yet impactful, contemporary yet classic.
Overall, the apartment is designed keeping in mind its owners and their needs, with a focus on decor that is minimal yet impactful, contemporary yet classic.
Project Details
Firm Name: Greenhatch Architects
Project Type: Residential
Project Name: The Quaint House
Location: Thane, Maharashtra
Year Built: 2022
Duration of project: 6 Months
Project Size: sq feet: 900 Sq. Ft.
Principal Architect(s) : Ar. Ekta Rajput
Team Design Credits (for Particular Project): Ar. Ekta Rajput, Arl Haridnya Bhoir, Sejal Bodke (intern)
Products / Materials / Vendors :
Laminate: Merino, Showhouse décor
Wallpaper: Ambiance Decor (Thane)
Lighting: IKEA (Mother's room chandelier), White Teak company (Son's bedroom wall light), Microlights (Dining area chandelier), Yellow lights
Furniture: Hollywood Furniture (Sofa, Chair), Ashtar (Dining table, Centre table)
Vinyl Flooring: Show House
Paint: Asian Paint Royale
Fabrics: IKEA (Rugs), Dream Decor (Upholstery), Harit Group
Artifacts: IKEA, Home Center
Consultants for the Project :
Interior Designers: Ar. Ekta Rajput
Contractors: Lallan Sharma/ Shree Vishwakarma enterprises
Interior Styling: Ar. Ekta Rajput
About Firm
Greenhatch Architects is a multidisciplinary architecture, interior design and project management firm offering end-to-end design solutions in the industrial, commercial and residential architecture domain. Their design approach is primarily based on blending architecture with nature, function over form and complete space utilization. Their scope of work ranges from Architecture design projects to interior design assignments. The core principle of the firm is to create sustainable spaces to fulfilment needs of the clients.
.jpg)
Ar. Ekta Rajput, Founding Principal, Greenhatch Architects
Keep reading SURFACES REPORTER for more such articles and stories.
Join us in SOCIAL MEDIA to stay updated
SR FACEBOOK | SR LINKEDIN | SR INSTAGRAM | SR YOUTUBE
Further, Subscribe to our magazine | Sign Up for the FREE Surfaces Reporter Magazine Newsletter
Also, check out Surfaces Reporter's encouraging, exciting and educational WEBINARS here.
You may also like to read about:
KDND Studio Stacks the Volumes to Design The Shift House | Maharashtra | Surfaces Reporter
Drushti Architects Designed Warm And Charming Vastu-Compliant G+2 Residence in Aurangabad, Maharashtra
A Serene Home For Three Generations Layered in South Indian Temple Complex | Between Spaces | Bangalore | Cuckoo's Nest
And more…