
Century-old arches that are witness to the play of light and shadow. The gentle buzz of industrial fermenters brewing nearby. Jazz music enlivens a voluminous space full of luster and laughter…These are vignettes from The Crossboundaries' fresh offering 'The Brewery.' The story of The Brewery, a delectable new resto-bar in Vadodara, is one of a classic building reincarnating into a second life. The Brewery is located in the reinvented city-center of Alembic Art District, in the company of a museum, art galleries and public spaces which have re-adapted the city's industrial heritage. The firm has shared more intriguing details about the project with SURFACES REPORTER (SR). Have a fantastic read:
Also Read: Ironhill- The Worlds Largest Microbrewery in Bangalore, India | Aamir and Hameeda
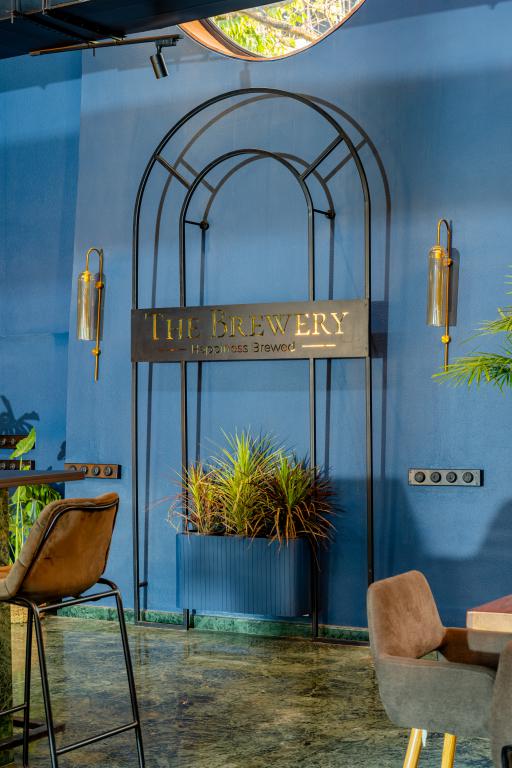
The design approach taken by The Crossboundaries was to begin a conversation between the old and the new; while respecting the building's original skeleton and structure but infusing a new soul through value-added activities.
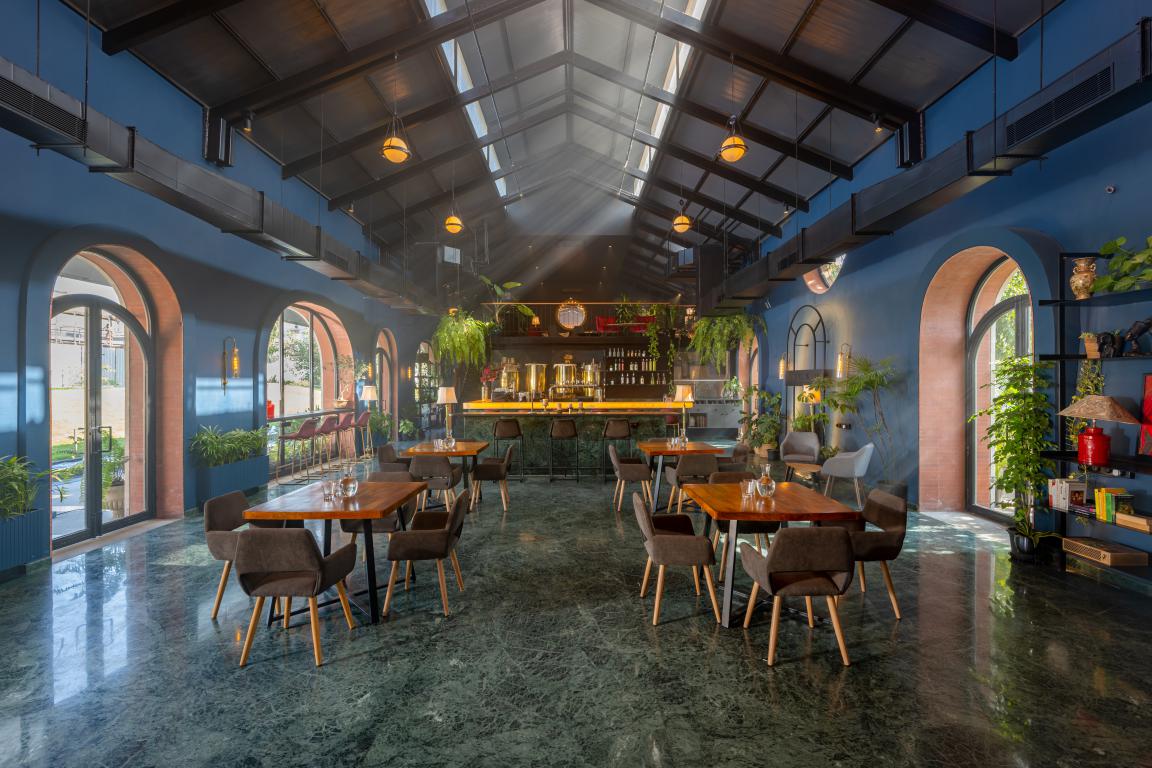
From creating a new interior design language for the old space to arousing a cheerful ambience – the design intent worked on several layers to make the resto-bar a vibrant public place for the city.
Industrial Chic Look
In line with the current trend of healthy food and probiotic beverages, the Brewery offers a selection of special home-brewed kombucha. In fact, a plethora of the industrial building's original fermenters and exposed distillation equipment are preserved and used as brewing tanks to churn out fresh, bubbly kombucha – taking the design intervention one step further into the menu itself.
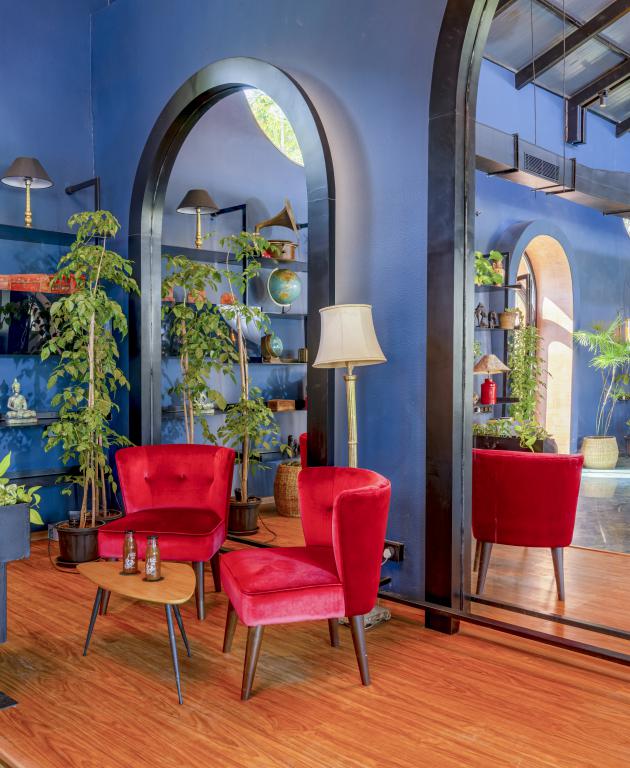 Large-scale fermenters are visible in the open grounds outside, while within the food preparation area, smaller kegs or brewing tanks demonstrate the process of fermentation, seen through clear glass.
Large-scale fermenters are visible in the open grounds outside, while within the food preparation area, smaller kegs or brewing tanks demonstrate the process of fermentation, seen through clear glass.
Mezzanine Offering A Multi-Level Experience
The 3200 sq. ft space is essentially a long shed with a pitched roof propped up on newly retrofitted trusses. Within this large volume, the designers explored the possibility of a multi-level experience by introducing a mezzanine - under which the kitchen and services are tucked away. The seating area is spread across an open layout, peppered with an eclectic mix of seating options; high tables, the couple's dining, or couches for small groups.
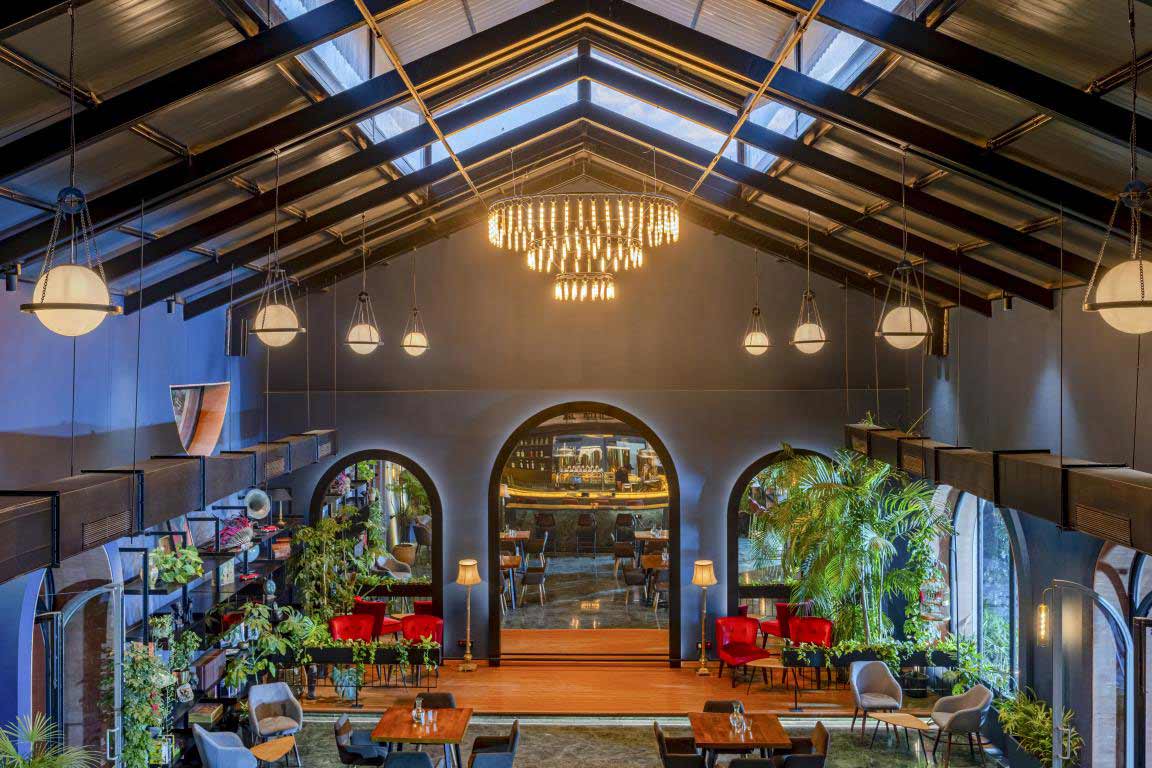
The short end of the seating space has a raised wooden podium which doubles up as a performance area for live music and open-mic events. On this wall, a trio of arches with full-scale mirrors creates the illusion of depth, reflecting not just the open bar but also good times infinitely!
Prussian-Blue Provides A Wonderful Backdrop
All across the Brewery's walls, the pervasive shade of Prussian blue creates a cool backdrop for the dance of light and shadows through the skylight and arches. The city's namesake marble, the Baroda Green, is an exquisite choice for flooring, adding velveteen feel to an ambiance soaked in nostalgia.
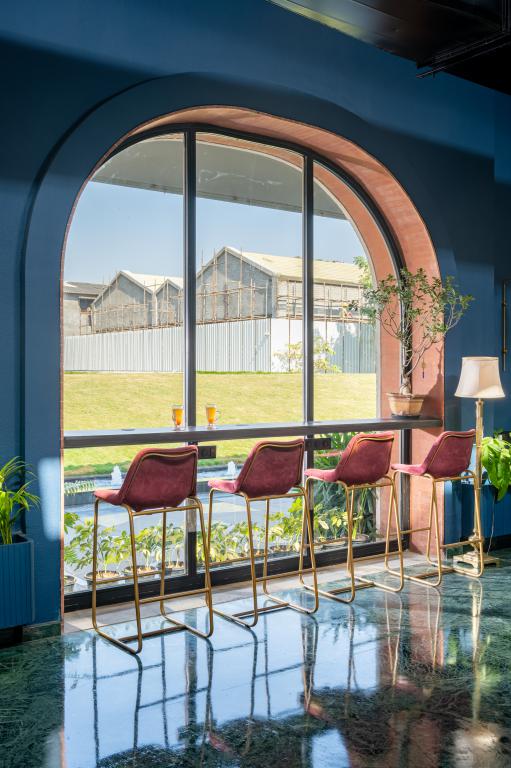
The marble is also used on the upright stand for the 'community table' – a long and tall seating option used for events, workshops and common activities. Behind this area, the swanky open bar invites guests to pull up a barstool and enjoy a fizzy drink.
Also Read: Organic Shapes, Green Walls and Nature-Inspired Hues Give A Dreamy Vibe To This Restaurant | Ahmedabad | Amogh Designs
The Bar Counter Recalling Jazz Bars in NYC
The bar counter is a spectacular statement piece, designed with fine onyx, lit up from within - reminiscent of Jazz bars in New York. In this vein, metal casks and other brewing equipment are exposed behind the bar, from which fresh kombucha is filled on tap.
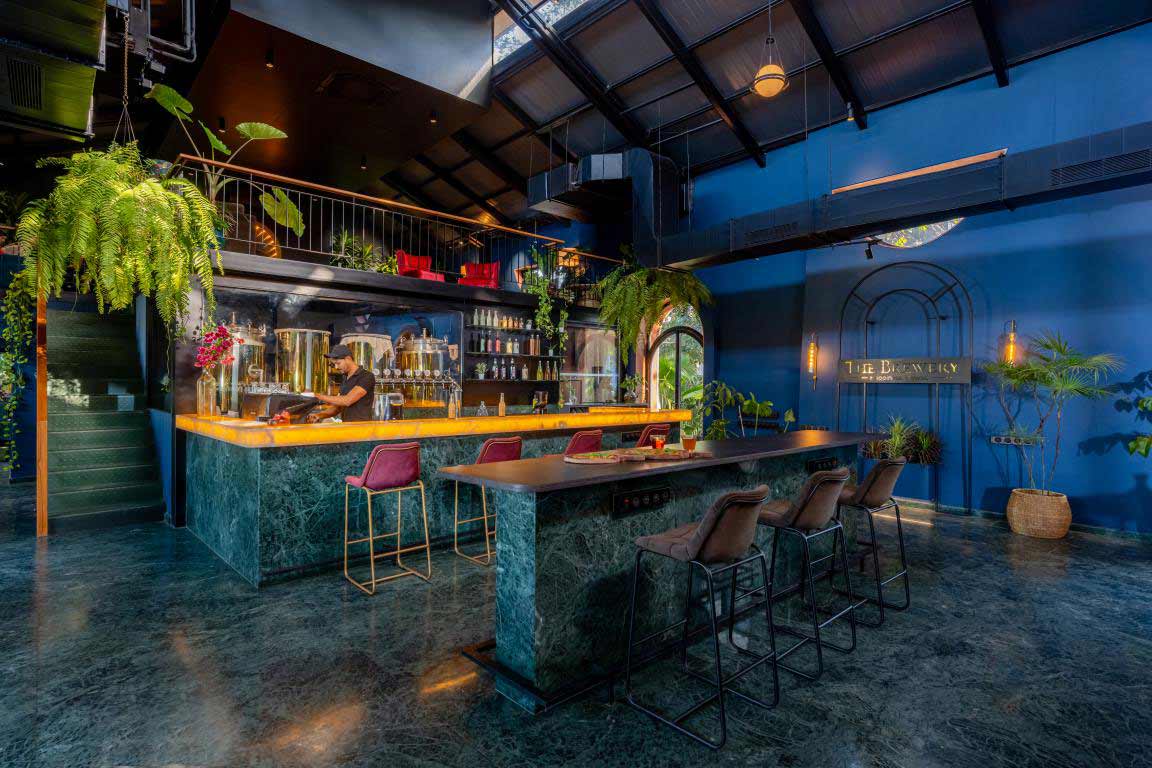 The kitchen area with a pizza dome is visible behind a transparent glass partition. Services such as a/c ducting and pipelines are exposed but painted matt-black, keeping the industrial look and feel intact.
The kitchen area with a pizza dome is visible behind a transparent glass partition. Services such as a/c ducting and pipelines are exposed but painted matt-black, keeping the industrial look and feel intact.
Lush Green Plants and Warm Lightings Add To Its Beauty
The mezzanine with metal railing is a playful addition, from which live music and events can be viewed in the comfort of plush couches and portable seating. Lush green plants hanging over the mezzanine staircase or blooming from wall shelves add to the life, beauty, and delight of The Brewery.
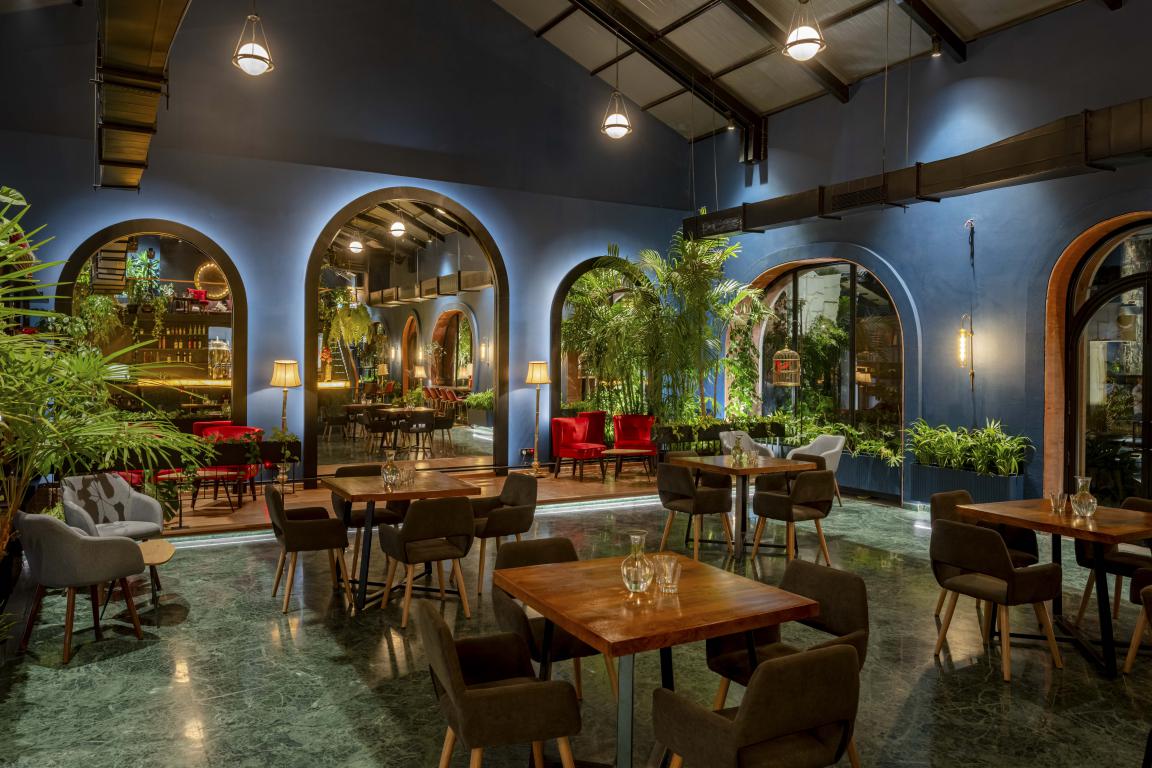
Furthermore, in the signature The Crossboundaries style, lighting and lamps become art pieces, whether as a custom-designed three-ringed chandelier or ball & chain 'globe' lights.
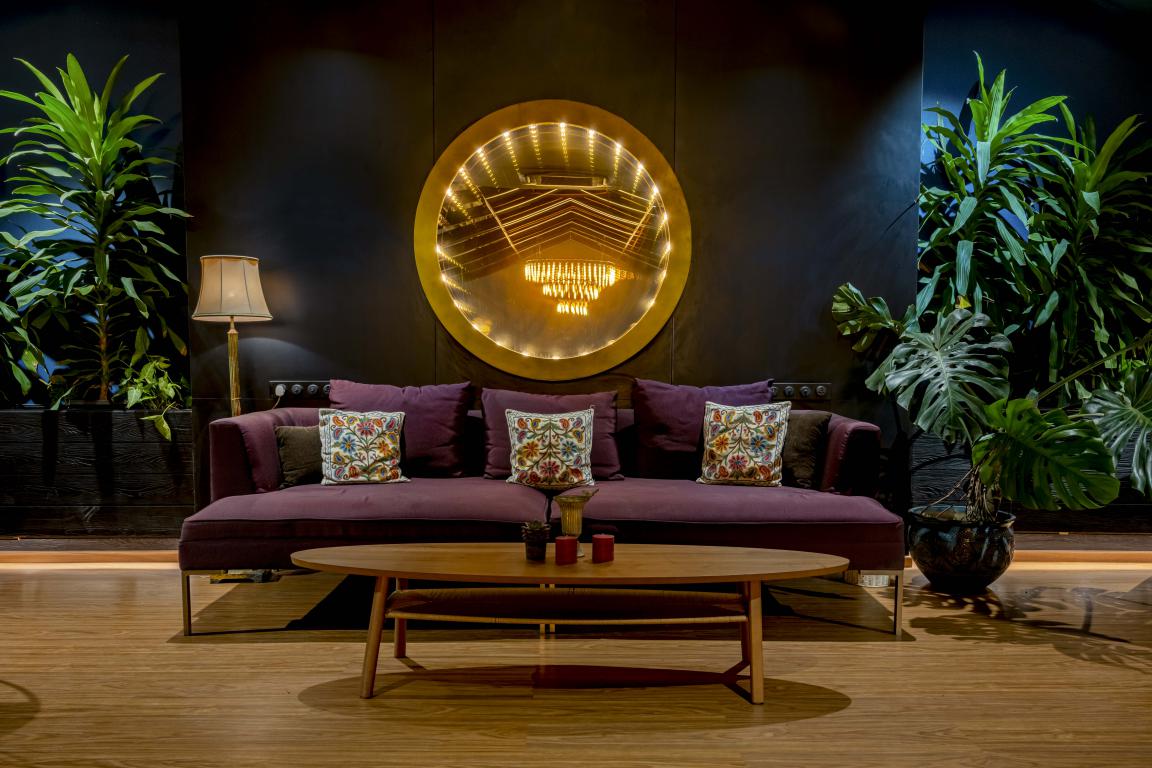 Careful coordination of hanging yellow lights, vintage lampshades and circular arched openings evokes memories of Art Deco bars of the last century, rekindling the building's old soul.
Careful coordination of hanging yellow lights, vintage lampshades and circular arched openings evokes memories of Art Deco bars of the last century, rekindling the building's old soul.
Careful Integration of Furniture
The language of circular arches is carried forward in the branding name plaque, cast in metal and painted black. The exceptional attention to detail in the form of rounded corners and soft edges is carried across all furniture elements, bringing cohesion and comfort. 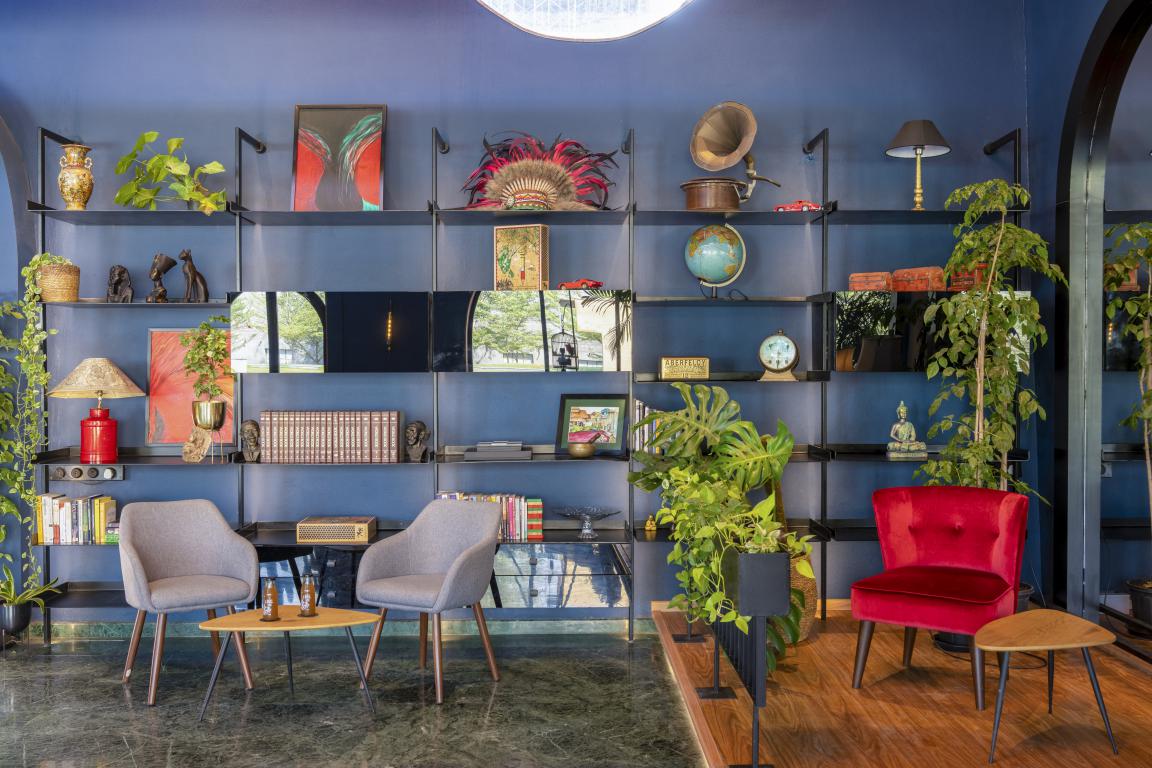 Additionally,a well-stocked library designed in open metal shelving makes for a fine sight - where one can grab a book and spend time at ease…
Additionally,a well-stocked library designed in open metal shelving makes for a fine sight - where one can grab a book and spend time at ease…
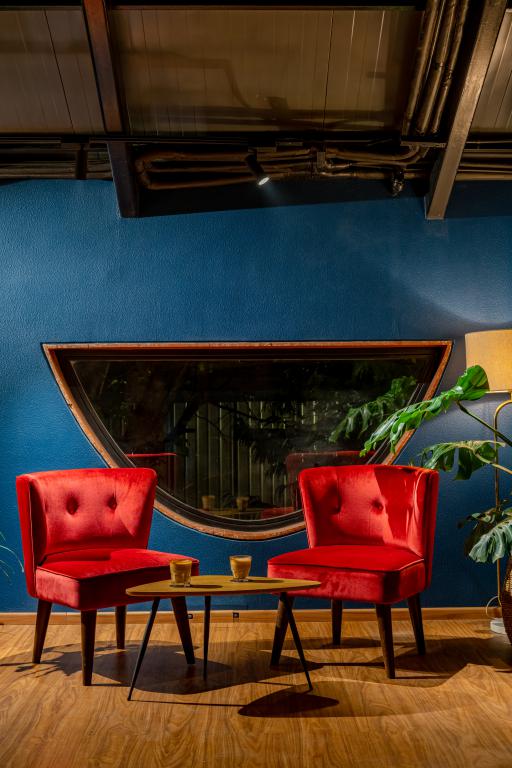 The thick blue walls stand tall and proud, the roof almost floats in sunlight, and arches dance and open the way to the outside - while inside, textures and flavours, nostalgia and memories keep the conversations brewing!
The thick blue walls stand tall and proud, the roof almost floats in sunlight, and arches dance and open the way to the outside - while inside, textures and flavours, nostalgia and memories keep the conversations brewing!
Project Details
Project Name: The Brewery
Project Architect: THE CROSSBOUNDARIES
Size: 3200 sq.ft
Location: Vadodara, Gujarat, India
Design Team: Forum Jariwala, Vijay Dhabi, Rishabh Prajapati, Neel Patel, Shailesh Boghani & Harsh Boghani
Client: Brett, Tanya, Tishya, Param & Udit
PMC Team: Alembic Real Estate
Photography: Vinay Panjwani
Videography: Vinay Panjwani
Photography Text Credits: Niharka Joshi
Videography Text Credits: The Crossboundaries
Text: Niharika Joshi
About the Firm
THE CROSSBOUNDARIES explores new realms in design; borrowing from the synergy of aesthetics, design, ideologies and culture. While the principal practice Architect Shailesh Boghani, mainly handles the architectural projects, the newer off-shoot – THE CROSSBOUNDARIES takes up varied challenges in interior design, furniture, lighting, products & Installations – crafting out spaces and styles suiting contemporary needs and perceptions under the astute guidance and new vision of Architect Harsh Bhogani.
About the Principal Architect
Architect Harsh Bhogani graduated as an architect from SVIT, India with a gold medal and later went on to pursue a Masters's in Architecture from Institute of Advance Architecture of Catalonia Barcelona, Spain (IAAC). He later honed his design talent by garnering vast and varied experience apprenticing with some of the best design practices in the world; including MAD Architects (Beijing, China), RSP Architects (Dubai), ARUP (Singapore), and NU.DE (Mumbai). Thus enriched by this diverse global exposure, he later returned to Baroda to join his father’s practice.
Keep reading SURFACES REPORTER for more such articles and stories.
Join us in SOCIAL MEDIA to stay updated
SR FACEBOOK | SR LINKEDIN | SR INSTAGRAM | SR YOUTUBE
Further, Subscribe to our magazine | Sign Up for the FREE Surfaces Reporter Magazine Newsletter
Also, check out Surfaces Reporter's encouraging, exciting and educational WEBINARS here.
You may also like to read about:
Rural Havelis and Houses of Punjab Inspire The Architectural Style of BABA Restaurant Loop Design Studio | Chandigarh
This Restaurant in Haridwar Is A Kaleidoscope Of Cultural Influences And Civilizations | Designers Group | Pilibhit House
And more…