
London-based Heatherwick Studio and Danish studio BIG (Bjarke Ingels Group)-designed the large Bay View Campus for search engine company- Google in the Silicon Valley of California. The most highlighting feature of the recently finished project is its sweeping, dragon scale-like photovoltaic tiles on its roof. These tiles fulfill 40 percent of the complex’s energy needs. Described as Google’s ‘first-ever purpose-built headquarters’, the project contains two office buildings for Google along with a 1,000- seat auditorium and 240 temporary employee housing units.
Also Read: A new-age Waste-to-Energy Plant by Bjarke Ingels Group (BIG)
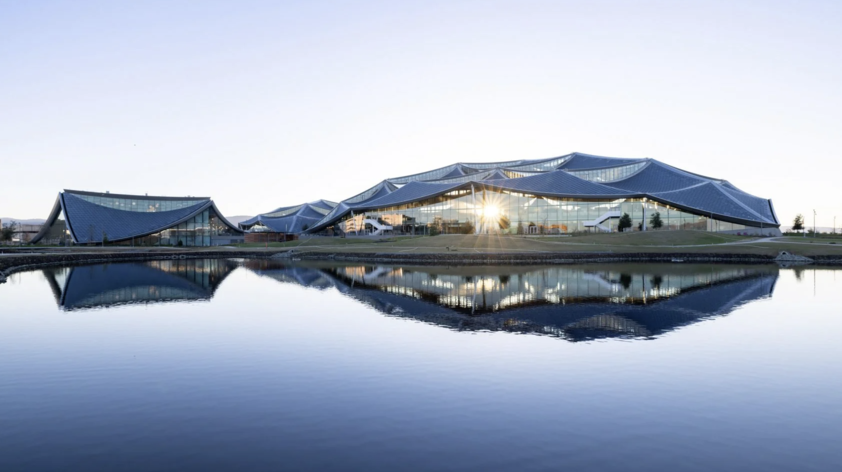 Nestled at Mountain View in Santa Clara County, California, the extensive project spreads over an area of 1.1-million-square-feet comprising three-bay view structures with sloppy domed silhouettes that recedes toward ground level.
Nestled at Mountain View in Santa Clara County, California, the extensive project spreads over an area of 1.1-million-square-feet comprising three-bay view structures with sloppy domed silhouettes that recedes toward ground level.
Design Details
The architects used timber as a permanent framework and recycled materials from the wood on the airfield to cover some community buildings and amenity spaces. The main structure is made up of steel and a lightweight canopy is designed using a semi-rigid tensile tent structure to lower the amount of material.
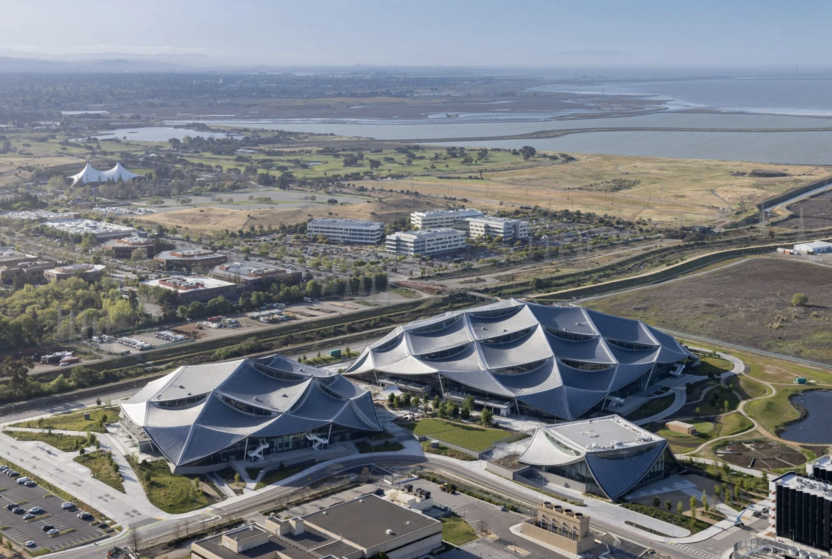 The project is enveloped in a tent-like roof equipped with almost 90,000 silver photovoltaic panels that can produce around 7 megawatts of energy. The inward curving roof and solar panels were attached with clerestory windows that allow light into the interior.
The project is enveloped in a tent-like roof equipped with almost 90,000 silver photovoltaic panels that can produce around 7 megawatts of energy. The inward curving roof and solar panels were attached with clerestory windows that allow light into the interior.
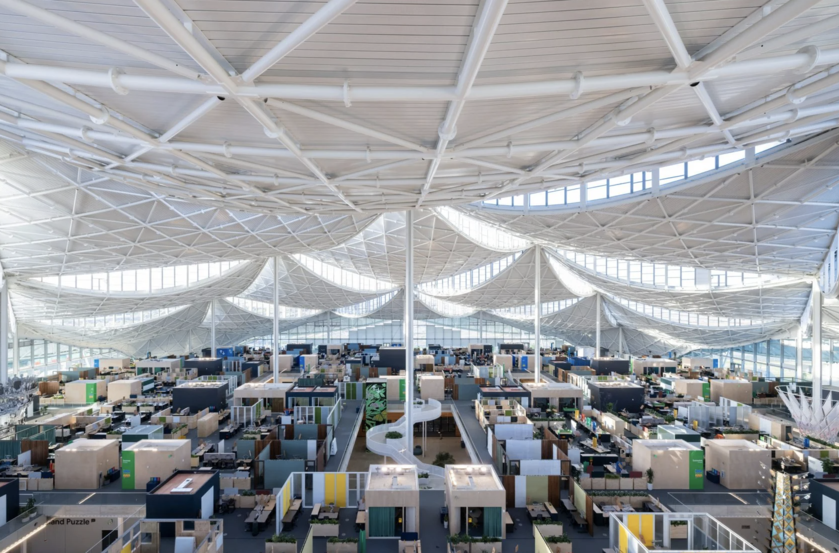 The largest geothermal pile system in North America below-ground pipes with a combined length of almost 100 miles for the heating and cooling for the project. These pipes can cover an equal area of around 12 American football fields.
The largest geothermal pile system in North America below-ground pipes with a combined length of almost 100 miles for the heating and cooling for the project. These pipes can cover an equal area of around 12 American football fields.
Inside the Structure
The top floors of the two office buildings of the campus have large, open, flexible floors under a tent-like canopy supported on slender white columns. These spaces are dedicated to social gatherings and interactions. To segregate different work zones, various cubicles were made.
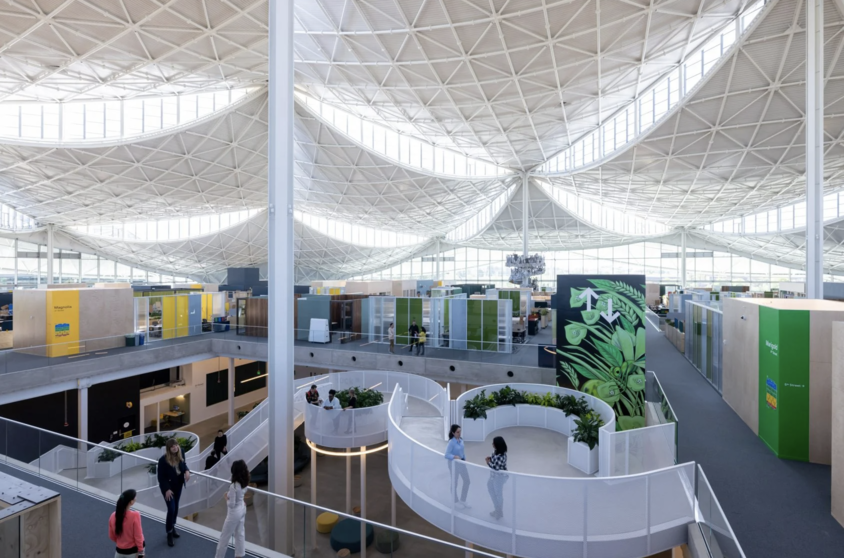 Apart from planter partitions, roofed columns were added, while the transparent walls and curtains created a gridded layout to give a “neighbourhood” feel. The structure contains automated window shades that control light throughout the day and open and shut when required. Metal deck inside the building offers an acoustic environment.
Apart from planter partitions, roofed columns were added, while the transparent walls and curtains created a gridded layout to give a “neighbourhood” feel. The structure contains automated window shades that control light throughout the day and open and shut when required. Metal deck inside the building offers an acoustic environment.
Also Read: Little Island of Heatherwick Studio in NYC Comprises 132 Tulip-Like Concrete Planters Rising Above the Hudson River
Carbon-Free Energy
The integration of solar panels and the vicinity of wind farms offer carbon-free energy to the building 90 percent of the time. Solar skin on its roof will generate 40 percent of its energy needs.
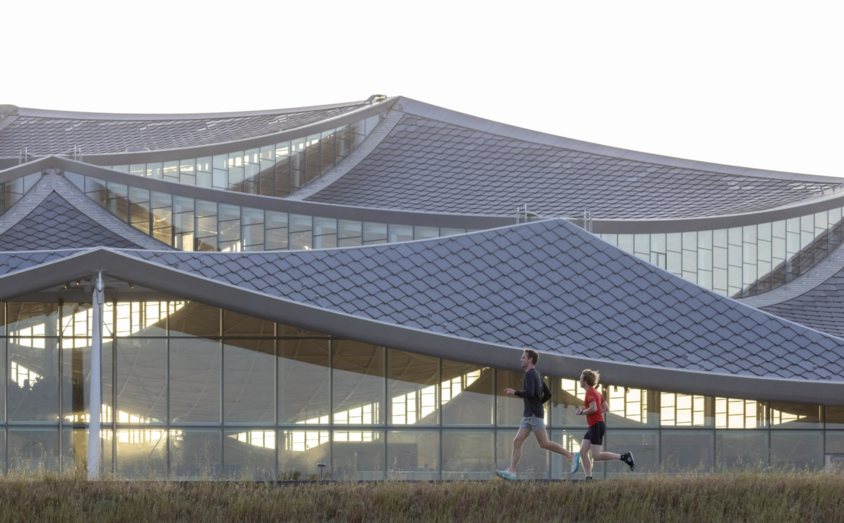 The project is surrounded by 17.3 acres of natural landscapes such as woodlands, wetlands, and marshlands, forming part of Google's initiative to restore natural habitats in California's wider Bay Area.
The project is surrounded by 17.3 acres of natural landscapes such as woodlands, wetlands, and marshlands, forming part of Google's initiative to restore natural habitats in California's wider Bay Area.
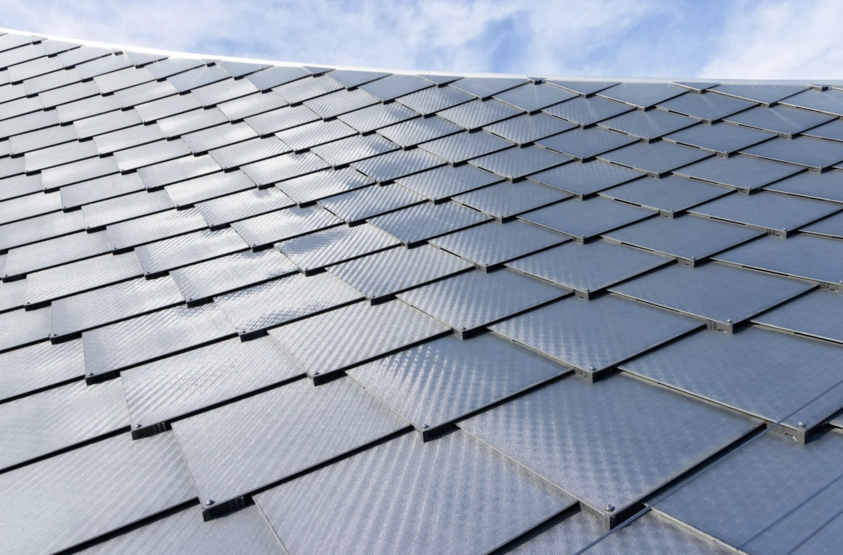 The campus is expected to fulfill a LEED-NC v4 Platinum certification criteria as per Google. Along with its sustainable features, it also becomes the biggest facility to receive the national Living Future Institute LBC Water Petal Certification – a certification that recognises waste- and storm-water reuse.
The campus is expected to fulfill a LEED-NC v4 Platinum certification criteria as per Google. Along with its sustainable features, it also becomes the biggest facility to receive the national Living Future Institute LBC Water Petal Certification – a certification that recognises waste- and storm-water reuse.
Besides, BIG is currently working on constructing a flood-proof floating city and the largest 3D-printed homes in the world. While the Heatherwick Studio has recently built a shopping center in Shanghai that is wrapped in 1000 trees
Photography is by Iwan Baan.
Keep reading SURFACES REPORTER for more such articles and stories.
Join us in SOCIAL MEDIA to stay updated
SR FACEBOOK | SR LINKEDIN | SR INSTAGRAM | SR YOUTUBE
Further, Subscribe to our magazine | Sign Up for the FREE Surfaces Reporter Magazine Newsletter
Also, check out Surfaces Reporter’s encouraging, exciting and educational WEBINARS here.
You may also like to read about:
Bjarke Ingels Group Reveals An O-shaped Tower for OPPO in Hangzhou, China
Ancient Indian Stepwells Inspired British Architect Thomas Heatherwick To Design this 150-Foot Tall Sculptural Monument | New York
and more...