
Conceived and designed by Saniya Kantawala of eponymous firm SKD, this beautiful office in Santacruz, Mumbai embodies the balance between comfort, efficiency as well as aesthetics. The office is fashioned for The Soch Group - an organization that is a mix of varied verticals with entrepreneurship at its core. Celebrating and materializing the company’s ethos, their office, designed by SKD, embodies the same spirit. Designed to offer maximum functionality within the limited real estate space, the Soch office is a warm and comfortable office space for a young, millennial workforce. Sanya shared more details about the project with SURFACES REPORTER (SR). Take a look:
Also Read: FRP Panels vs Aluminium Composite Panels: A Comparison Between the Two and Which One Is Better
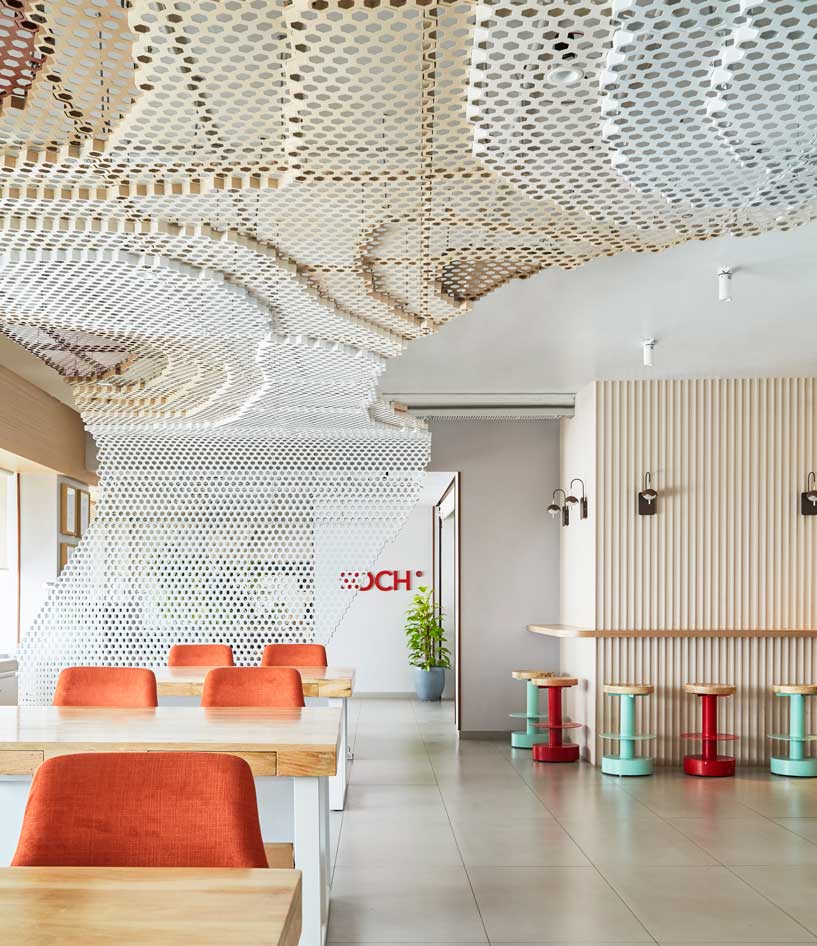
Located in Santacruz, Mumbai, in a premium office building, the Soch office is conceptualized with an efficient approach to planning and eye-catching aesthetics creating an impeccable balance of the two.
A Bright Colour Palette Inspired By Sunrise
Spanning over 3500 square feet, the office is divided into a central reception zone, with a dedicated staff area on one side and a director’s zone on the other. As one enters the office space, they are welcomed by the reception and waiting area, both of which are designed in colours of sunrise to create a vibrant, yet elegant colour palette.
.jpg)
Connecting with the staff area visually as well as volumetrically, a uniform flooring pattern creates a flow of spaces throughout the office. The reception desk is clad in tiles to recreate the aesthetics and textures of a rug with hand-painted tassels to add quirky details.
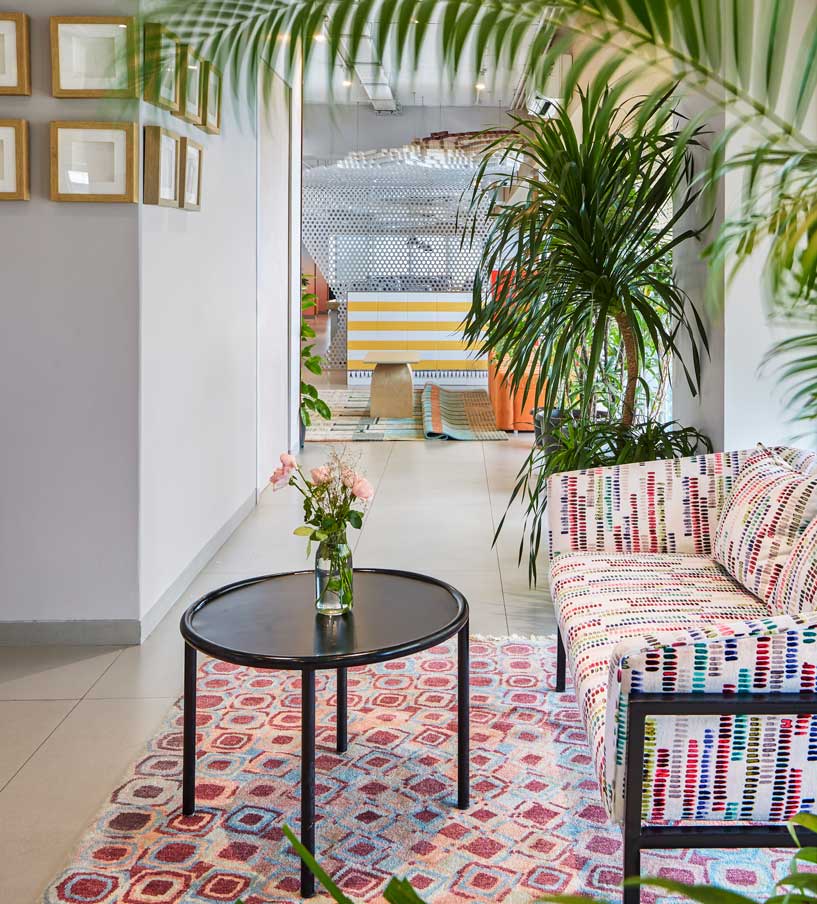
The staff area is composed of a chair and table pattern as per the client’s request, creating an open plan layout. Crafted for a young millennial workforce, the staff area offers a variety of seating and experiences. Cushioned along the windows, community bar-style seating and meeting pods are created to foster community building within the team as well as promote casual conversations.
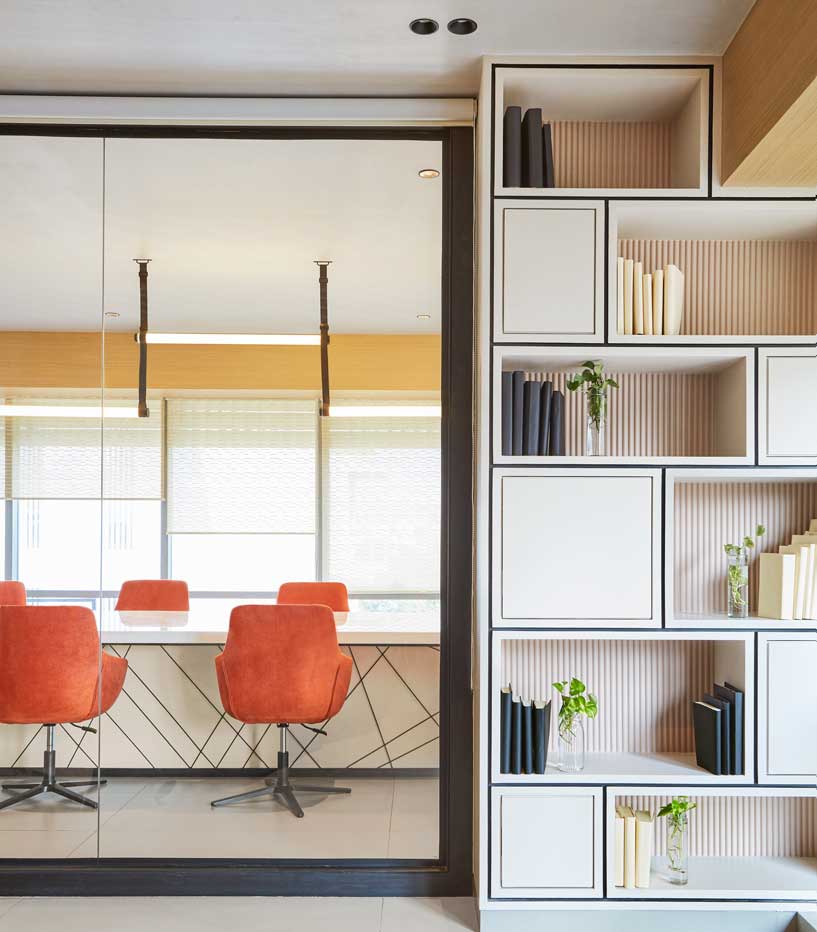
The combination of meeting rooms, as well as meeting pods, allows for a formal as well as informal meeting environment amongst the workforce. The community area is designed with bright sage and red seating, in line with the sunrise palette, while adding bold and vibrant elements to the space.
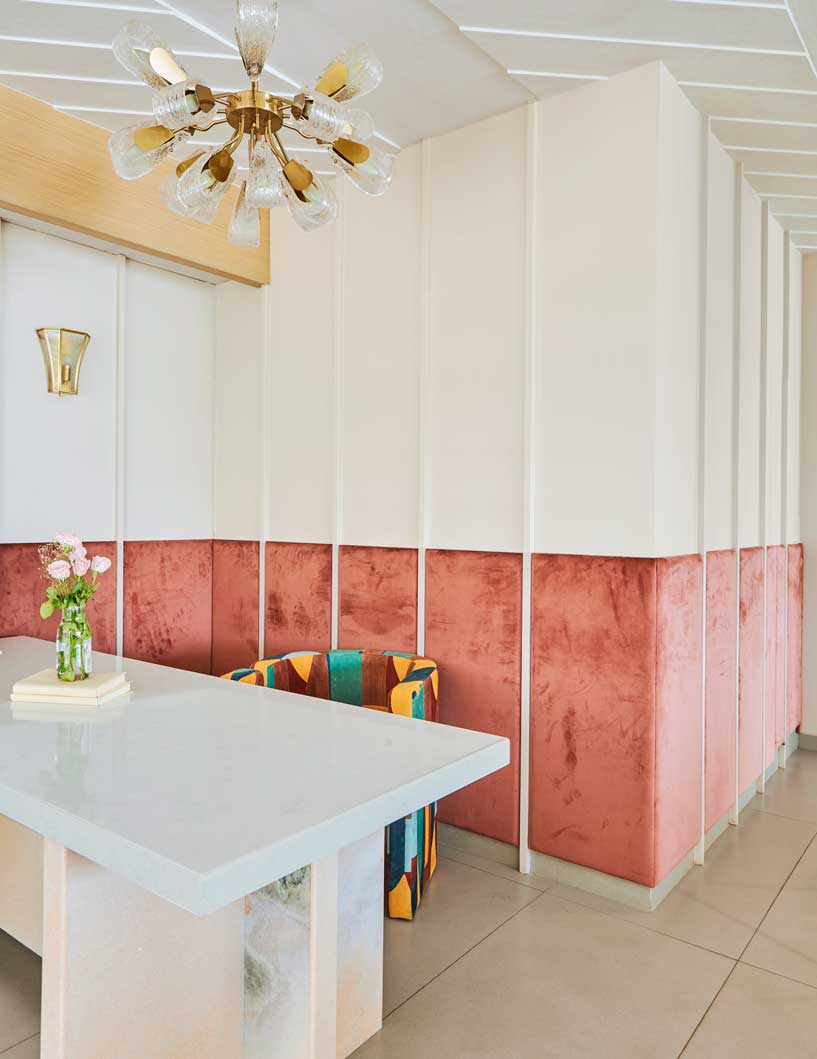 The beams running through the space have been coated in vinyl to imitate the effects of laminates to create a softer, unobtrusive background. The internal partitions used to create the meeting rooms are clad with the same wallpaper to add a sense of continuity.
The beams running through the space have been coated in vinyl to imitate the effects of laminates to create a softer, unobtrusive background. The internal partitions used to create the meeting rooms are clad with the same wallpaper to add a sense of continuity.
Captivating Art Installation on the Ceiling
Flanked onto the ceiling, the art installation travels from the reception area to the staff area. Custom designed for the space, the installation is composed of aluminium meshwork in neutral tones.
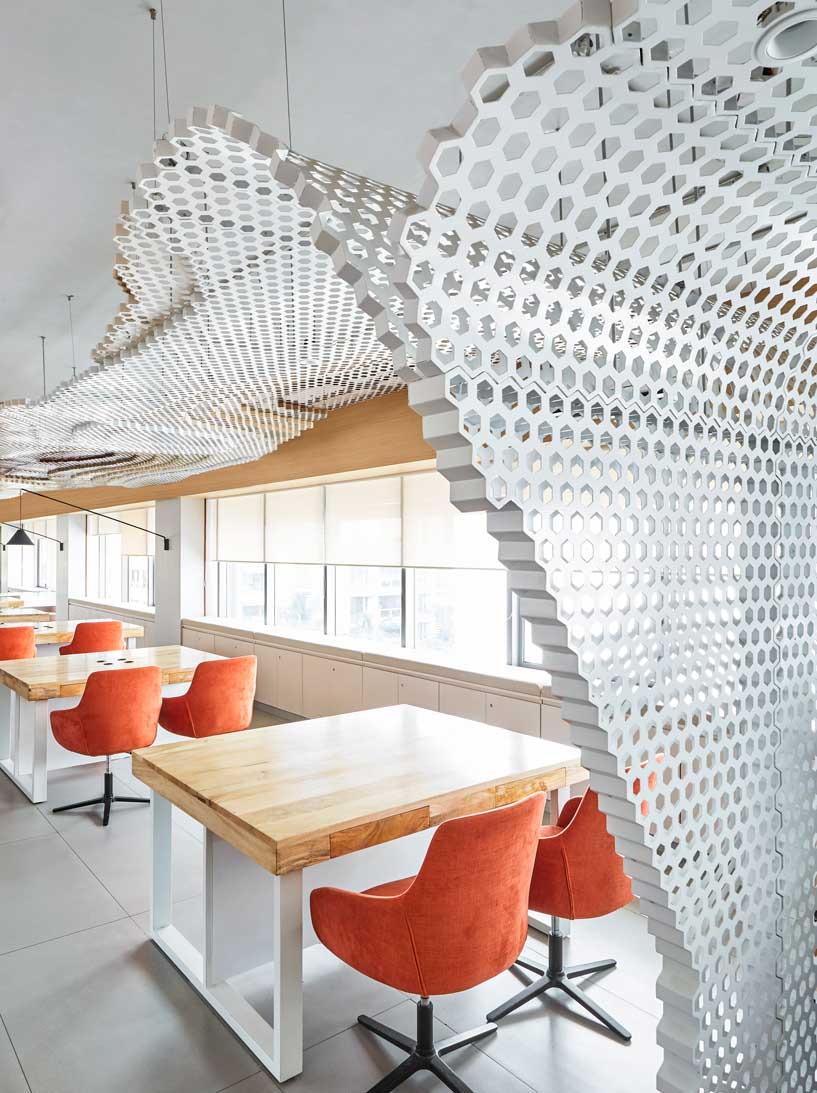
Conceptually inspired by paper and its characteristic to envelop and open up, the topography of the installation is designed to reflect the juxtaposed furniture layouts in the spaces below.
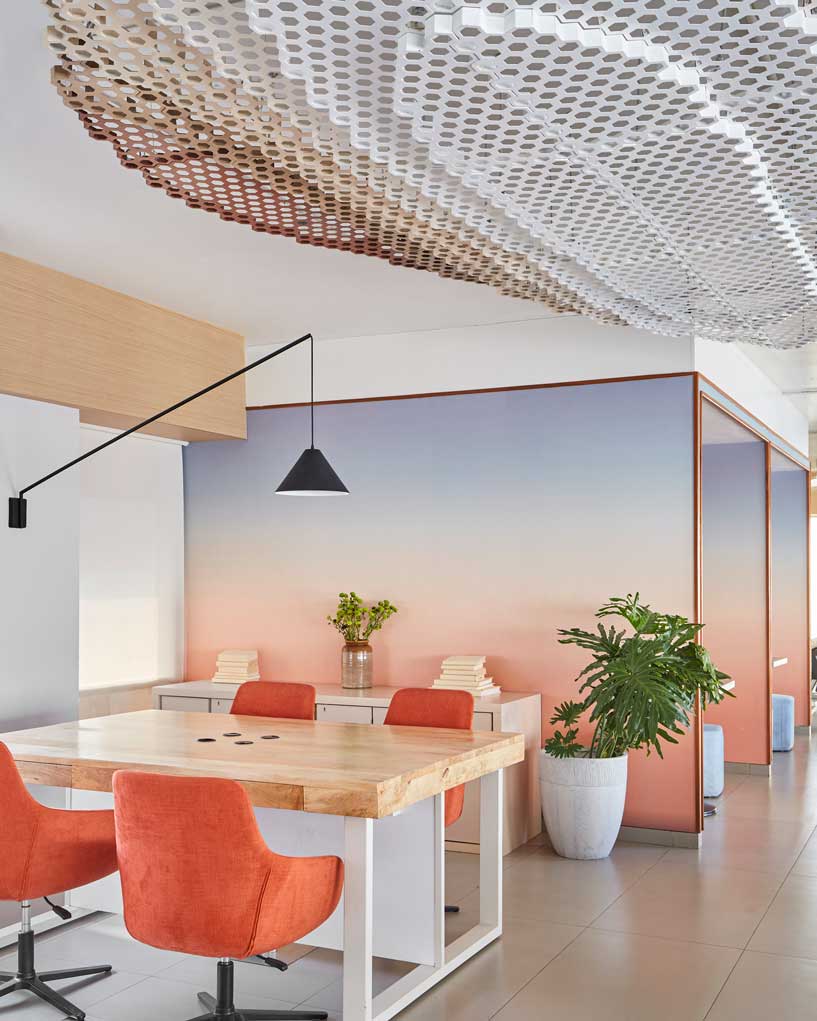 The installation is created as an individual hexagonal meshwork transforming into modules, then layered together to create the stunning art piece.
The installation is created as an individual hexagonal meshwork transforming into modules, then layered together to create the stunning art piece.
Also Read: Busting Myths about Aluminium Doors and Windows
Director’s Cabin
As one moves toward the director’s area, the passage is lined with vertical panels to create a sense of rhythm and linearity. The powder room is located along the passage with the panels used to conceal the door of the powder room by creating an intriguing entry into a completely different space. The powder room is designed with a combination of cutwork and mirror pieces creating an illusion of a never-ending space.
As one enters the director’s area the dedicated reception and waiting zone greets them into the space. The reception area is adorned with frames left for the client to fill in with their keepsakes from their philanthropic work for underprivileged artistically inclined children. With a whitewashed veneer finish coupled with a salmon-pink velvet, backdrop creates the setting for the reception table.
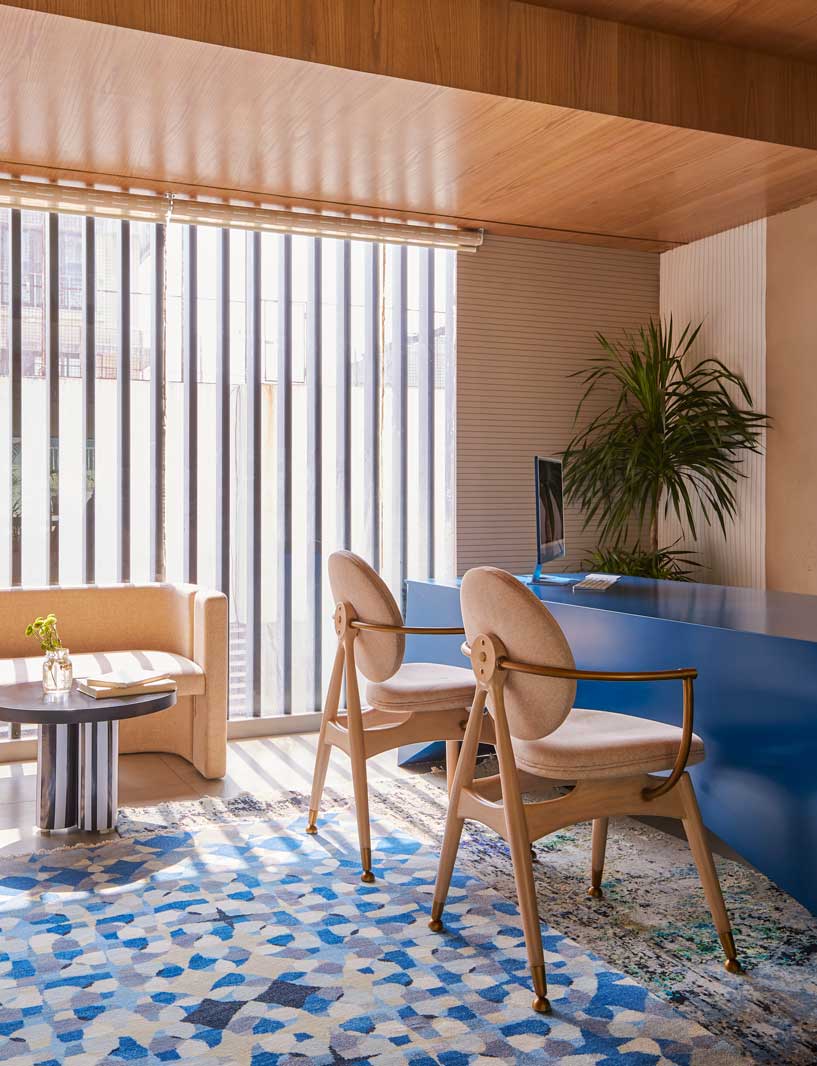 The open seating for the legal department and the personal assistants for the directors, allow for open and spacious planning. As one moves into the space, the passageway is articulated with simple cutwork tiles leading to a library unit in the centre and the director's cabins on both sides. The directors’ cabins are designed as pods with bespoke details for each of the directors.
The open seating for the legal department and the personal assistants for the directors, allow for open and spacious planning. As one moves into the space, the passageway is articulated with simple cutwork tiles leading to a library unit in the centre and the director's cabins on both sides. The directors’ cabins are designed as pods with bespoke details for each of the directors.
The first director’s cabin is adorned with a bespoke blue paint finish table with muted back panels and storage units. The ceiling is finished in veneer finish with sleek groves and brass inlay to add a touch of elegance.
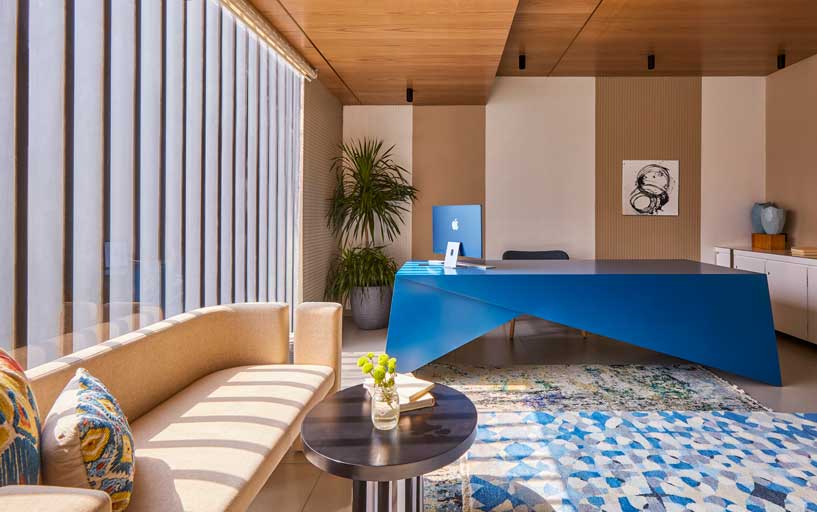 The second director’s cabin, located across the conference room, has a whitewashed veneer ceiling treatment in a chevron pattern to accentuate the space with a neutral ceiling finish complimenting the velvet finish wall treatment. The conference room table is designed to create a scribble effect with wire mesh zig-zag on a wooden base finished with PU lamination.
The second director’s cabin, located across the conference room, has a whitewashed veneer ceiling treatment in a chevron pattern to accentuate the space with a neutral ceiling finish complimenting the velvet finish wall treatment. The conference room table is designed to create a scribble effect with wire mesh zig-zag on a wooden base finished with PU lamination.
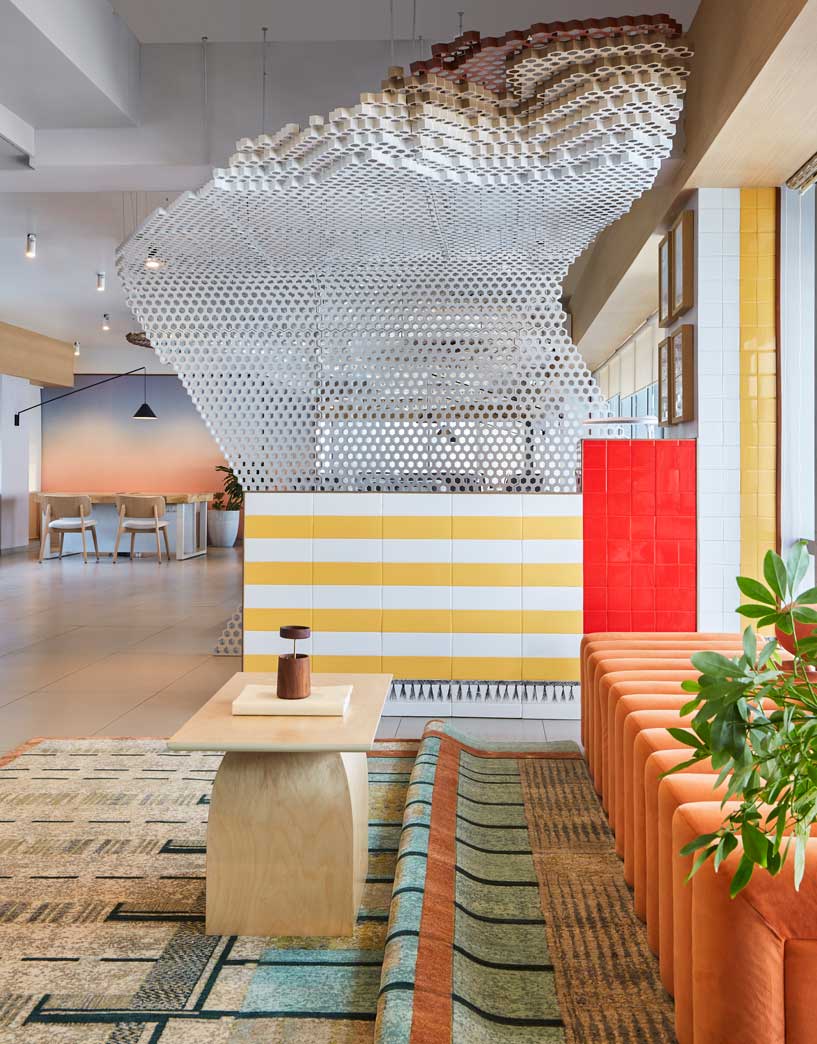 The Soch office creates a space that fosters workspace wellbeing. Plants of a variety of sizes accentuate spaces around the office. Designed for a young millennial workforce, the office design maximizes the available real estate to offer comfortable, yet exciting experiences full of vibrancy.
The Soch office creates a space that fosters workspace wellbeing. Plants of a variety of sizes accentuate spaces around the office. Designed for a young millennial workforce, the office design maximizes the available real estate to offer comfortable, yet exciting experiences full of vibrancy.
Project Details
Name of Project:Soch Office
Location: Santacruiz,linking road,Mumbai
Name of Client: Soch Group
Name of Client’s Firm: Soch Group
Principal Architect/Designer: Saniya Kantawala
Design Team: Kirti Parab,Nikita
Site Area ( sq. ft & sq. m): 3,300sqft
Completion Year: 2022
Photo Courtesy: Aspire Studios
Products / Vendors
Glass exterior windows: Builders End
Sanitary ware / Fittings: Kohler
Flooring :Under the roof grey cement look vitrified tiles
Furnishings: Clients End
Carpets: All are from Cocoon fine rugs
Parametric installation Concept: Skd,
Installation: Mutationlab +Bombay contractors
Air Conditioning: Diakin
Lighting: Hatsu +The light boy(Girish thawani)
General
Paint: Sanj Gupta
Arts / Artefacts: ZA works(canvas art)
Landscape: Green land for plants
Builder and Contractors
Structural: Deepak and Gabriel
Electrical: Deepak
Civil: Deepak
Landscape: Plants from Greenland
Plumbing: Deepak
About the Designer
Saniya kantawala is the lead designer at Saniya Kantawala Design (SKD), an interior design firm established in 2014. Relatively young and versatile, it has successfully completed nearly 45 projects in a brief span of five years. With a portfolio that ranges across different domains such as hospitality, residential, retail and commercial, SKD has made a niche for themselves, winning numerous national and international accolades for limitless design explorations. Many of her notable projects and design inputs have been published in leading magazines and newspapers such as Hospitality Design, Times of India, Architectural Digest, Interior Design Magazine, Elle Decor, Frame magazine, Dwell, Interior design. She was also interviewed by Times Now channel for completing an up-cycled and a repurposed restaurant and bar in India and She was also interviewed by vogue for a Retail project that took place a year ago.
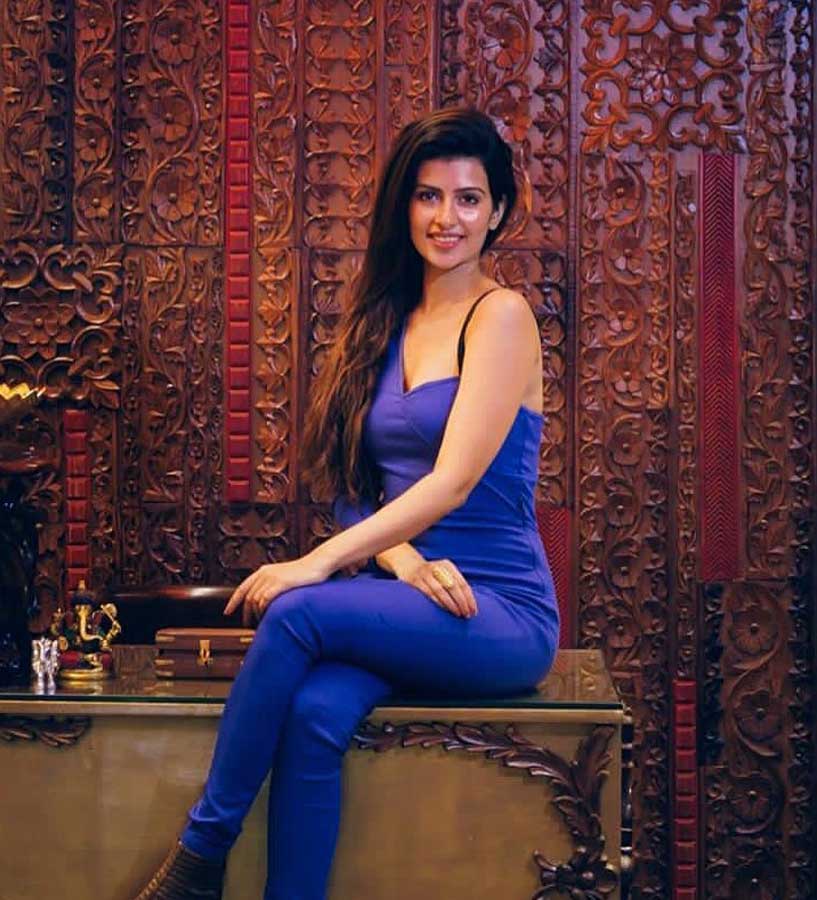
Keep reading SURFACES REPORTER for more such articles and stories.
Join us in SOCIAL MEDIA to stay updated
SR FACEBOOK | SR LINKEDIN | SR INSTAGRAM | SR YOUTUBE
Further, Subscribe to our magazine | Sign Up for the FREE Surfaces Reporter Magazine Newsletter
Also, check out Surfaces Reporter’s encouraging, exciting and educational WEBINARS here.
You may also like to read about:
Furniture and Fashion Inscribe within Rooshad Shroff’s Gallery-Office Space in Mumbai’s Historic Quarter
Energetic Pop of Yellow, Green and Red Hues Exude A Feeling of Liveliness in This Mumbai Office | Quirk Studio
And more…