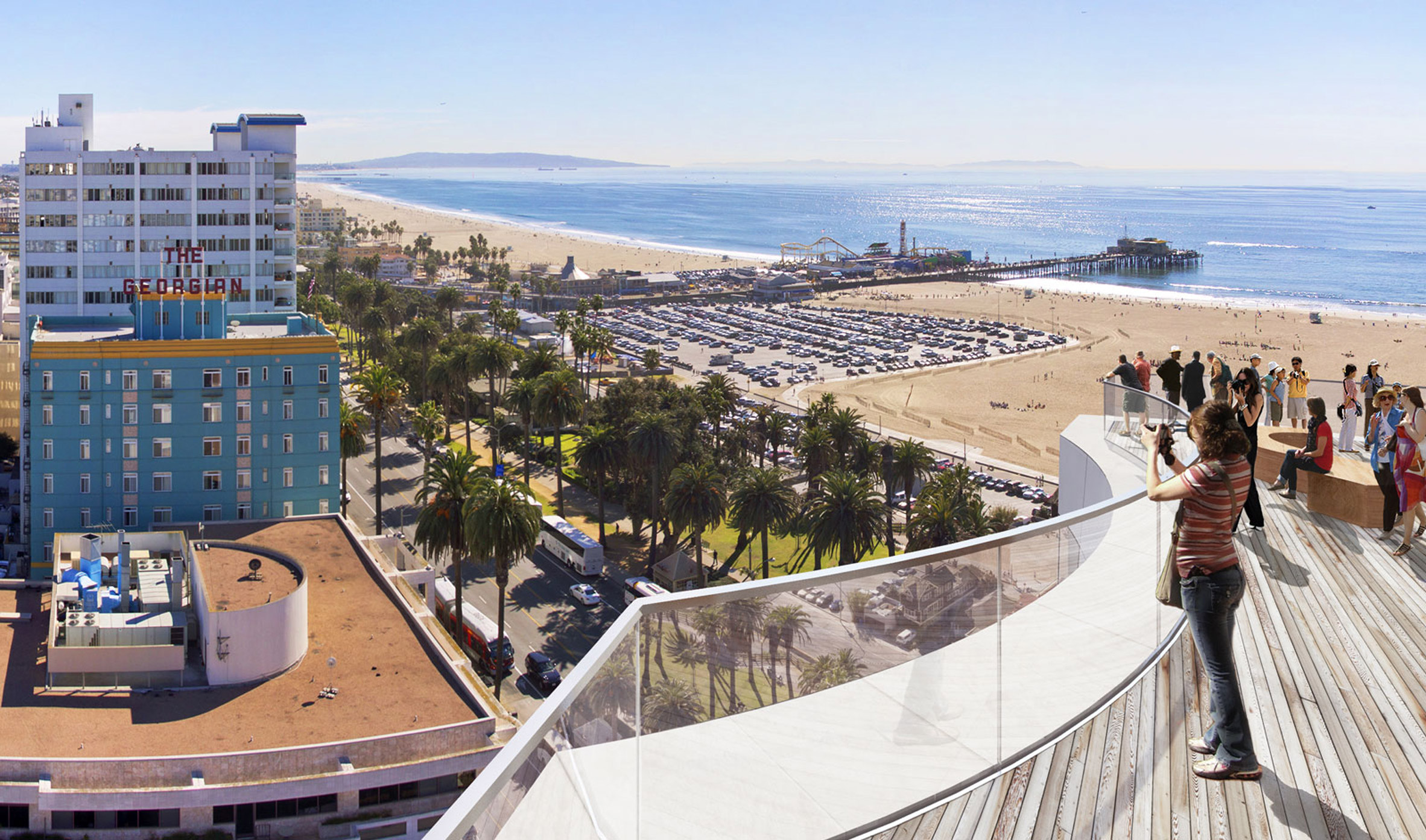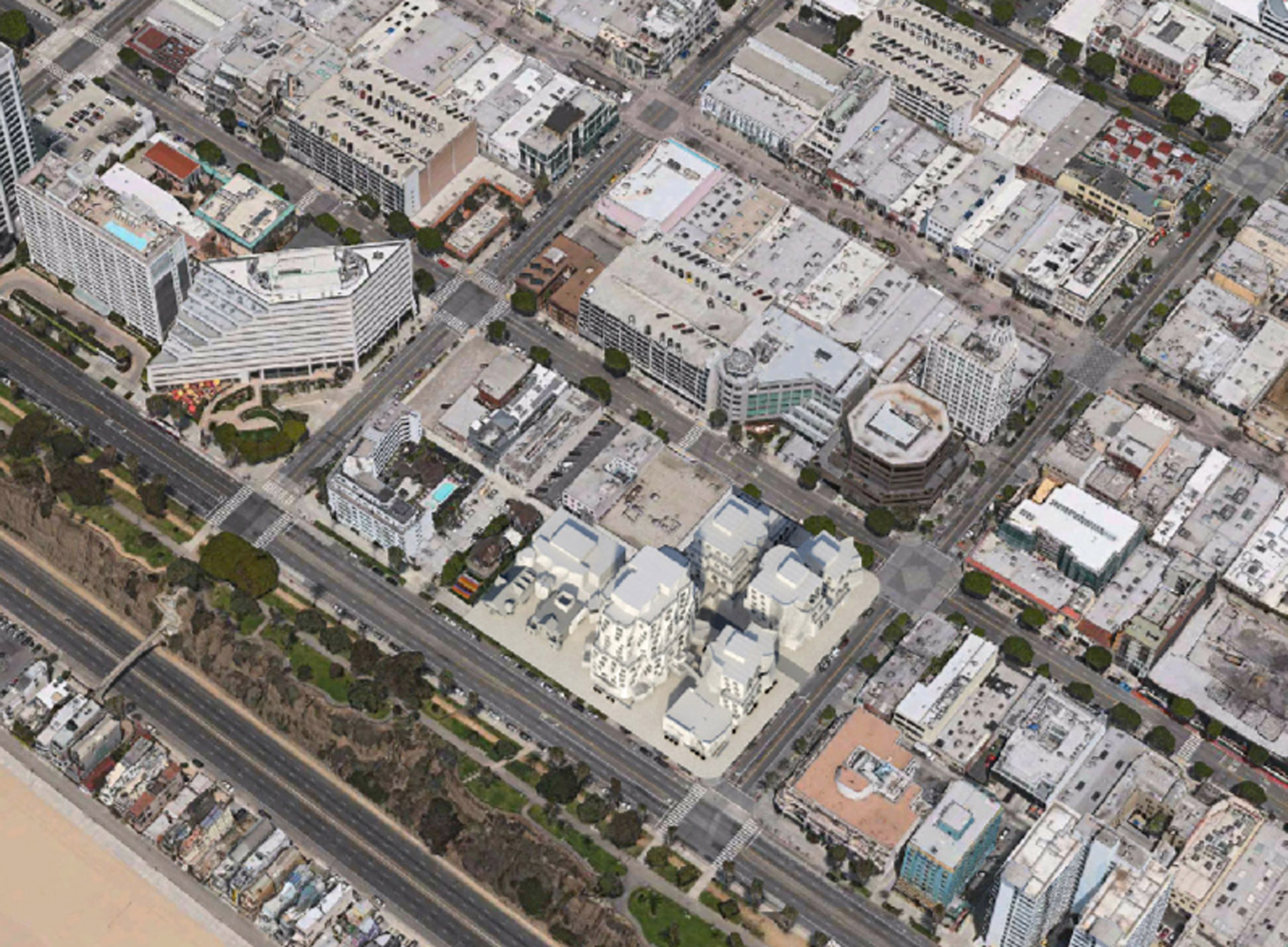
After almost a decade of modifications and updates, Canadian-born American architect Frank Gehry’s mixed-use development has finally got approval from the Santa Monica City Council. The project will be created in Santa Monica, California, and comprises a hotel, restaurants, shops, housing, as well as an art museum. Read SURFACES REPORTER (SR)’s complete report below:
Also Read: A House That Disappears Into its Surrounding Desert Landscape | Chris Hanley | Tomas Osinski| California
 Dubbed ‘Ocean Avenue,’ the long-awaited project by Frank Gehry has finally got a go-ahead to be built in Gehry's hometown of Santa Monica. The project was initially proposed in 2013 that was originally envisioned as a 22-story hotel and residential tower and hotel but was shortened to 12 storeys in 2018 to meet requirements imposed by the city’s Downtown Community Plan.
Dubbed ‘Ocean Avenue,’ the long-awaited project by Frank Gehry has finally got a go-ahead to be built in Gehry's hometown of Santa Monica. The project was initially proposed in 2013 that was originally envisioned as a 22-story hotel and residential tower and hotel but was shortened to 12 storeys in 2018 to meet requirements imposed by the city’s Downtown Community Plan.
The construction work will start once the firm gets the complete building permits and its completion is expected within the next three years. Before this, three organizations- Los Angeles Architectural Review Board, California Coastal Commission, and the Landmarks Commission will review the development.
What it Comprises
The project will have 100 residential apartments, and a hotel with 120 rooms topped with a rooftop observation deck. 44 hotel rooms on the top are reserved as deed-restricted or rent-controlled options.
 A beautiful art museum will be accessible to the public that will vouch “World-class exhibitions along with Gehry’s own work, as per the firm. The pedestrian mall will house several retail shops and restaurants. The project will accommodate a 35,500 sq ft “Cultural Uses Campus” along with the art museum.
A beautiful art museum will be accessible to the public that will vouch “World-class exhibitions along with Gehry’s own work, as per the firm. The pedestrian mall will house several retail shops and restaurants. The project will accommodate a 35,500 sq ft “Cultural Uses Campus” along with the art museum.
As per Santa Monica city manager David White, the project designed by Frank Gehry is unique and brings new amenities like a cultural institution to the Downtown.’
Also Read: Nature, Art and Innovation Meet in This Iconic Tower in San Jose, California | Habitat Horticulture
"It will provide one-time funds to deliver city services including transportation infrastructure, parks, recreation programmes, early childhood initiatives, affordable housing, economic opportunity initiatives and more," he added.
Sustainable features
The firm aims to get LEED Platinum certification as it optimizes 100 percent green power. Renewable energy created by solar panels on the roof provides electricity in the entire setup.
 Further, the project collects and reuses rainwater. Low-flow fixtures and drought-tolerant landscaping added to its sustainability features.
Further, the project collects and reuses rainwater. Low-flow fixtures and drought-tolerant landscaping added to its sustainability features.
Keep reading SURFACES REPORTER for more such articles and stories.
Join us in SOCIAL MEDIA to stay updated
SR FACEBOOK | SR LINKEDIN | SR INSTAGRAM | SR YOUTUBE
Further, Subscribe to our magazine | Sign Up for the FREE Surfaces Reporter Magazine Newsletter
You may also like to read about:
Local Salt, Algae and Sunflowers Wrap The Interiors of Frank Gehrys Arles tower
Mass-Timber Sustainability Resource Center In California | Yazdani Studio
And more…