
Located in the heart of Salt Lake City and spread over an area of 130,000 square feet, Mya and The Shop SLC is a well-designed apartment, coworking and collaboration space designed by US-based Eskew Dumez Ripple. The mixed-use budling is an answer to the significant apartment and affordable housing shortage in the city. It comprises 126 thoughtfully-designed apartments with The shop containing 30,000 square feet of flexible workspace, a roof deck, multiple meeting rooms, and comprehensive amenities. Further, the hand-painted mural across the rear façade of the building has become the center of attraction. Read more details about the project below at SURFACES REPORTER (SR).
Also Read: Top of the Rock Remodels Its Observation Deck To Offer Thrilling Rides and 360-Degree View Experience To The Visitors | NYC
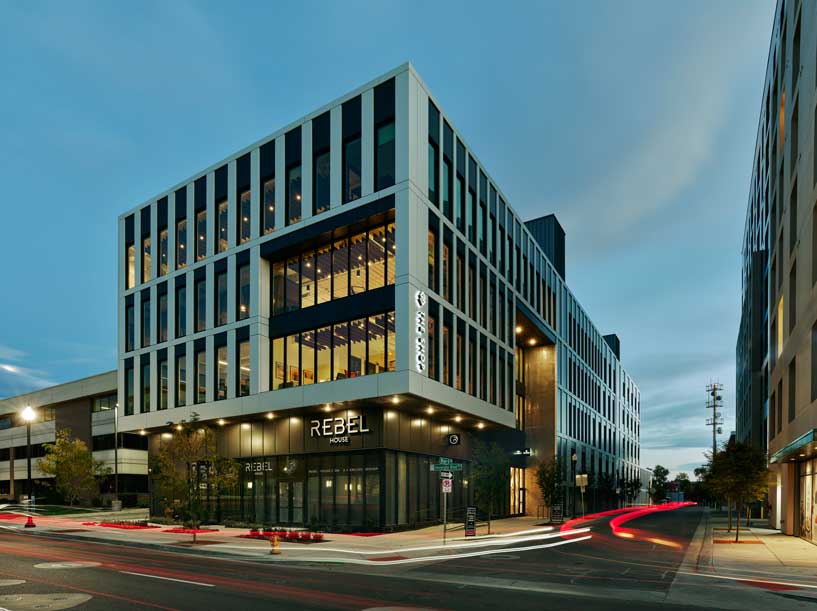
Image Courtesy: Tim Hursley
The project, for developer client Domain Companies and GIV Group, anchors a $124M mixed-use, transit-oriented development, with a prime location along the TRAX line and steps from city landmarks—a cornerstone of the area’s ongoing growth.
The exterior responds to a challenging urban site and programmatic changes within the building through gradual massing changes and subtle interior shifts. Large, glazed apertures in the facade celebrate entrances and connected, communal interior spaces.
Affordable Design
The central ethos behind Mya was affordability through design. The residential component features 126 units that leverage creative furnishing and efficient layout to reduce waste and increase rentable square footage. This approach provided sustainable community development, delivering affordable living in a high demand downtown area with a level of amenities and services typically found only in other market price points.
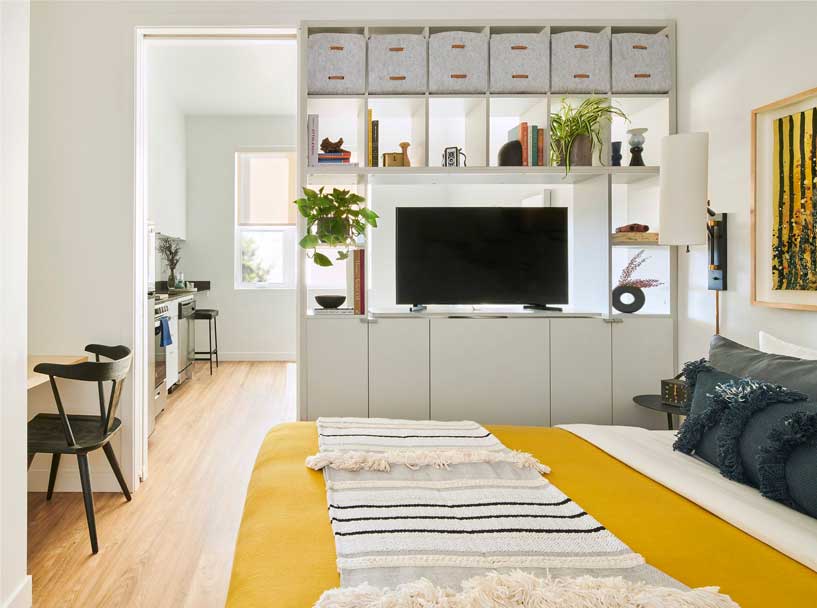
Image Courtesy: Kelly Marshall
Mya was able to dedicate a portion of units solely to low-income households, leveraging unique financial programs and tools to reserve 80 units for households with less than 40% and 80% of the Area Media Income (AMI). And while the other 46 units in the building do not require income application, they are still priced below the areas’ average median income—a high quality product below market rates.
This model was made possible through unique funding sources, which included housing incentives, conventional loans, tax credits, and grants from public/private sources. The crux of the overall financial model is that each program component (Residential, Retail, Co-working) feeds and works off each other to create a well balance eco-system—a live-work-play destination.
Building Massing
A question arose in the planning process for the project’s massing: how do you pair three seemingly different programs, pack them all comfortably in 130,000 square feet of space, and blend them seamlessly on a long and narrow key lot site.
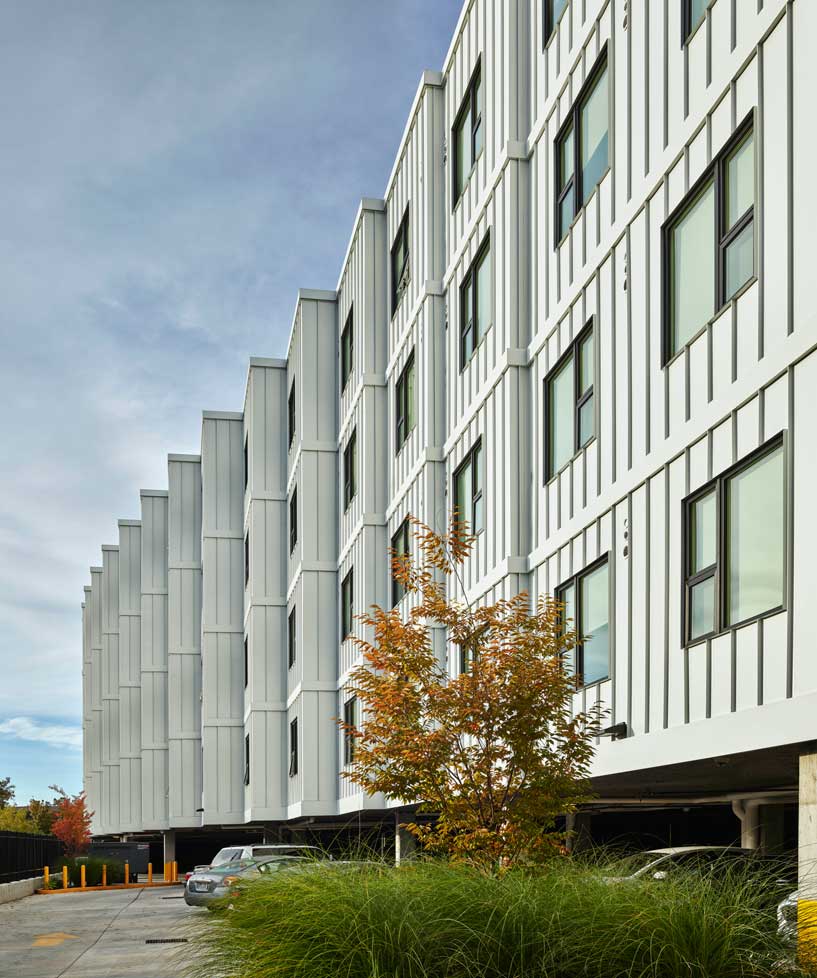
Image Courtesy: Tim Hursley
While a typical developer project would occupy the full extent of the site, creating an irregular (and likely aesthetically unpleasing) massing, the team chose instead to gently articulate the project at strategic locations, creating opportunities for outdoor public plazas, and distinct entries for both the commercial and residential components of the project. Near the end of the residential portion of the building, a pass-through underneath allows pedestrians to continue along the main circulatory thoroughfare.
Program, Personality, and Scale
Because of the varied distribution of program throughout the building, each section of the building truly required its own personality and scale, and the design team sought to amplify this in the architecture.
A story told in three parts, the building is nearly self-explanatory. At the ground-floor retail program, a large, glazed section offers easy visual access to passerby. Recessed from the main face of the building, the design simultaneously enables easy thoroughfare for pedestrian traffic. Immediately above, facing the most heavily trafficked intersection bordering the building, a carved aperture on the façade frames the two main areas of coworking for The Shop SLC.
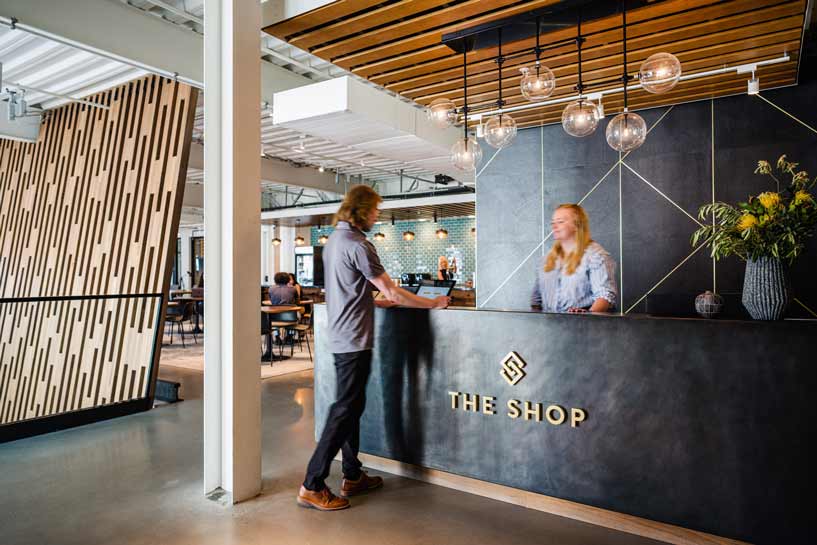
Image Courtesy: Austen Diamond Photography
On the neighboring face, a similar aperture showcases a central communicating stair running from the second to third floor of the coworking area, creating a vibrant window into the activity occurring within. As the eye traverses the building from front to back, a dance happens, introducing several serrations in the facades that signify the transition from retail and workplace to residential.
This is simultaneously the moment when the construction of the building transitions from steel and concrete framing to stick-built. A similar dance happens in the windows, the building advancing from rigor of crisp articulations and regular windows for retail and workplace to larger, more expansive openings appropriate for residential configuration.
Material Palette
Throughout, the EskewDumezRipple interiors team took inspiration from the movement, intersection, and industrial nature of nearby railroads which played an important role in the growth of Salt Lake City in the 1800s. Natural woods, patinated leathers, black steel, and antiqued brass accents are used to afford a rustic yet sophisticated aesthetic. Similarly, wood slat ceiling reference rail tracks of the pioneering days, while graphic wall coverings provide reference to the surrounding landscape.
Nods to the history of Gold Rush mining and the pioneer spirit can be found in the details of the design and furnishings.
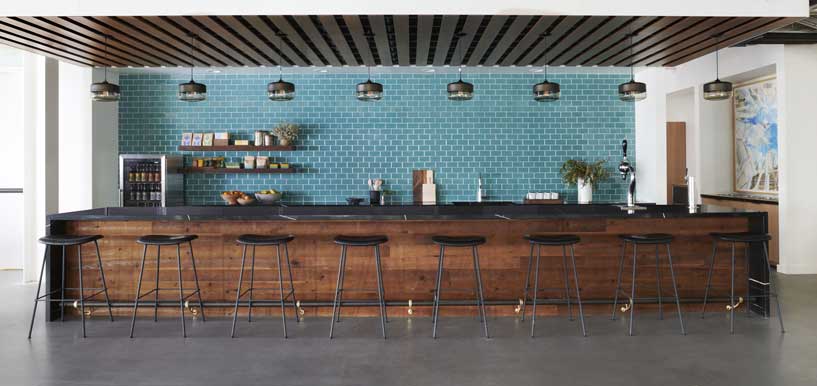
Image Courtesy: Kelly Marshall
Entrepreneurship, community support and flexibility was an important programmatic parameter considered during the design of The Shop Coworking Space within Mya. The Shop delivers an inclusive environment and business services above their peers. Designed to encourage collaboration and networking, the space supports startups with affordability and high design, plug and play services, business resources, educational sessions, shared amenities, and programing specifically design for business incubation.
The project brings people together and is open to any one that wants to be part of it. Inclusivity and diversity is guarantee by outreach, street level engagement, and the creation of support system around the community, including, direct support and low point price entry for local retailer and small business. The project is designed to create a sense of place and hyper accelerate community participation and growth.
Green Space with Health and Wellness In Mind
In recessing the building from the property line of the site, the project offered an inclusion frequently unusual for Salt Lake City: a generous landscaped exterior, for residents and the public alike.
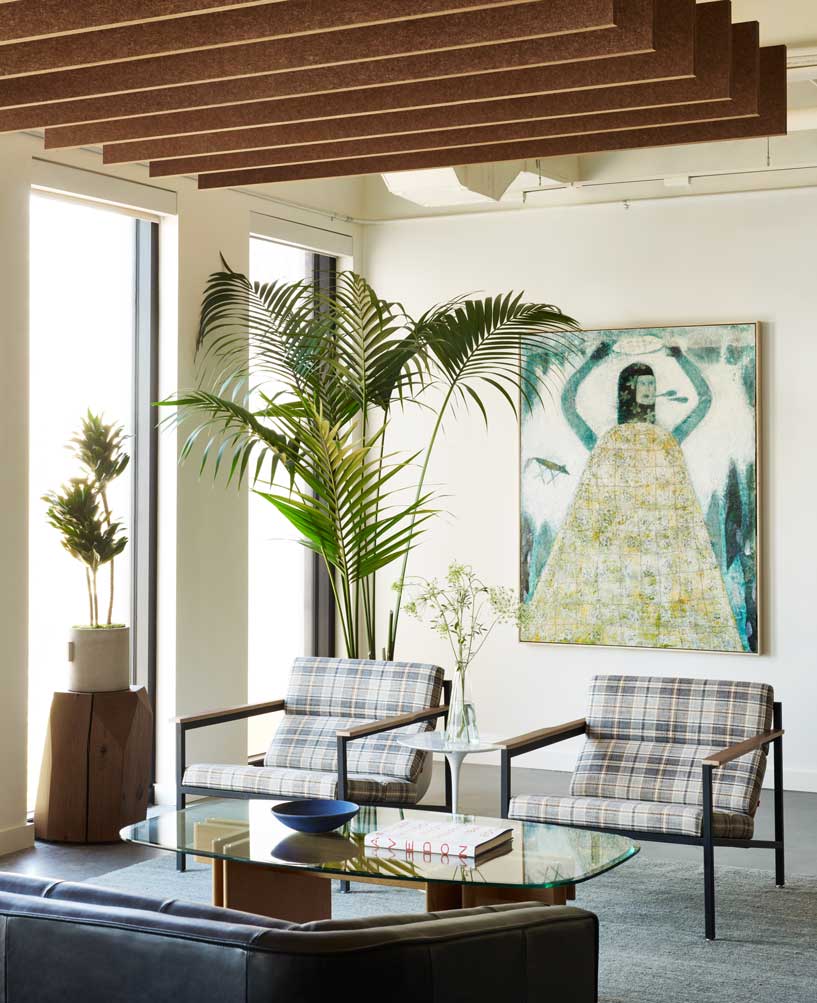
Image Courtesy: Kelly Marshall, Fourth Floor Lounge
Here, residents are afforded additional breakout space beyond their micro-units, and pedestrians offered an accessible thoroughfare through a heavily trafficked east-west corridor. Native landscapes including trees, evergreen, shrubs, and ornamental grasses frame the pocket park and provide permeability and water retention for that corner of the site. The sitting areas aligns with the meandering mid-block pedestrian walkway and sets for great views towards the Public Library, a great spot to enjoy the outside.
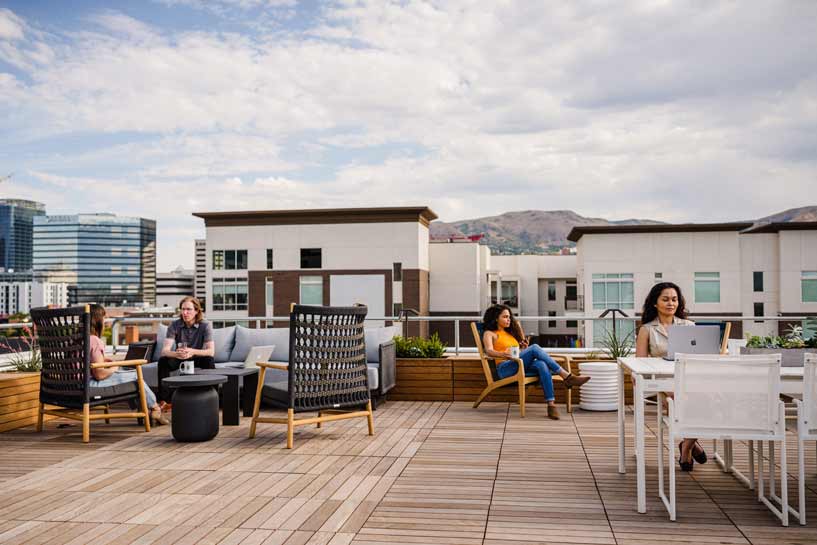
Image Courtesy: Austen Diamond Photography
As a highlight to this surplus of outdoor space, the roof of this building provides a terraced deck for participants of The Shop to use at their leisure. This communal rooftop area offers a scenic view of the surrounding mountains as well as an idyllic atmosphere for individuals to work or for groups to gather.
Also Read: Little Island of Heatherwick Studio in NYC Comprises 132 Tulip-Like Concrete Planters Rising Above the Hudson River
Residential Life
In the residential portion of the program (with interiors designed by partner architect Farouki Farouki), the design team sought to find efficiencies in a difficult site with opportunities to enhance resident life.
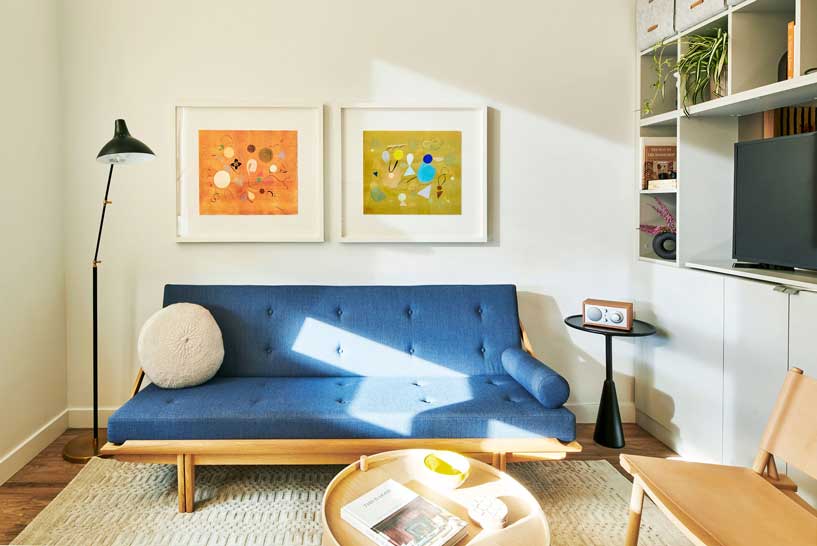
Image Courtesy: Kelly Marshall
While all modules were required to be micro-units under 500 square feet, serrations introduced variety and excitement to what might otherwise have been a stoic exercise in Tetris. Drawing inspiration from the nearby mountain scapes of Utah, the serrations offer another intended surprise: creating three unobstructed views for every resident within.
Creating a Canvas with Architecture
Projects come to fruition through the collaboration of many minds and visions. As the building began to take form, it offered a serendipitous opportunity for artwork. Domain Companies, as a long-time steward of the arts, had frequently included local artwork in many of our collaborative projects. Here, we sensed an opportunity to translate this vision to a larger scale. Rather than just a backdrop, the elevation of the building becomes a canvas on which to support and make visible local art.
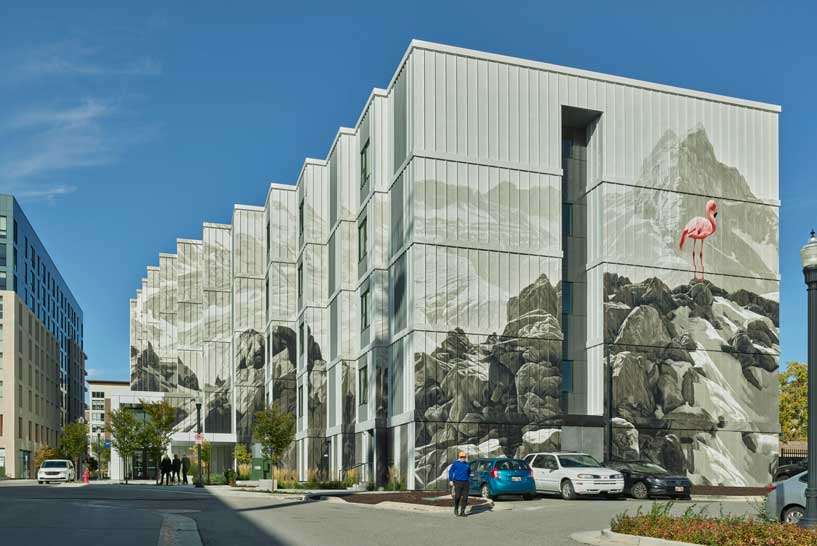
Image Courtesy: Tim Hursley
The design and client team partnered with local artist Phillip Adams, who hand-painted a lenticular mural across the rear façade of the building from a story inspired by a local Sale Lake legend and the building form. We’ll let his words do the talking: “The mural is inspired by the legend and celebrity of the flamingo, Pink Floyd, who escaped from Tracy Aviary in Salt Lake City in 1988 and lived in the Great Salt Lake until last seen in 2005. He would return to the Great Salt Lake every winter. This playful homage to him links a unique and rare piece of local history with the breathtaking landscapes around Salt Lake City, specifically showcasing Sundial Peak in the Wasatch Mountains. It’s entitled ‘The Return of Pink Floyd.’”
Sustainability
Most mixed-use construction today is accomplished by mixing concrete and light gauge steel. This project, however upholds the mixed-use mantle in both nomenclature and construction, mixing construction types, from light gauge steel framing in the commercial program, transitioning to traditional stick framing for the residential portion.
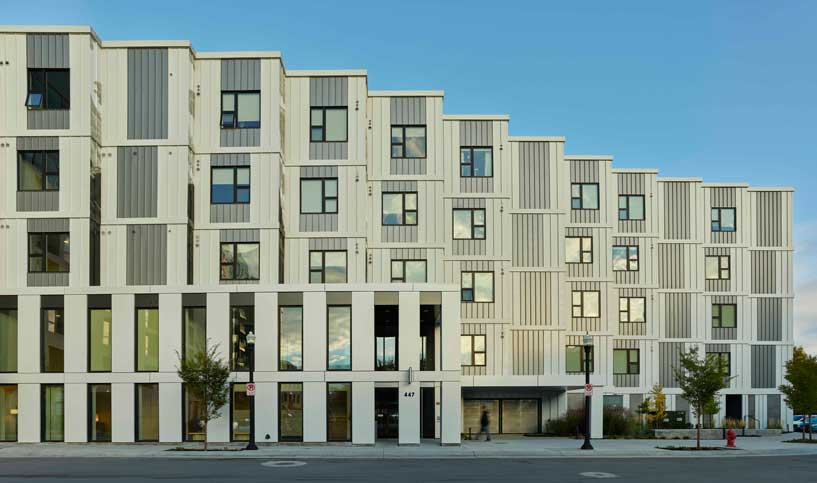
Image Courtesy: Tim Hursley
It comes as no surprise that the residential portion of the project has a significantly lower carbon footprint than the more carbon-intensive materials used in the commercial portion. That said, the mix of structure unlocked a significant carbon savings compared to building solely with light gauge steel. And while the advantages in lowering the project’s carbon footprint were clear (a reduction of 50 CO2e/sf), stick frame construction was simutlaneously cost-efficient compared with commercial light gauge steel. Commercial framing and walls cost about $100 per square foot, while the lower carbon residential stick frame cost about $50.
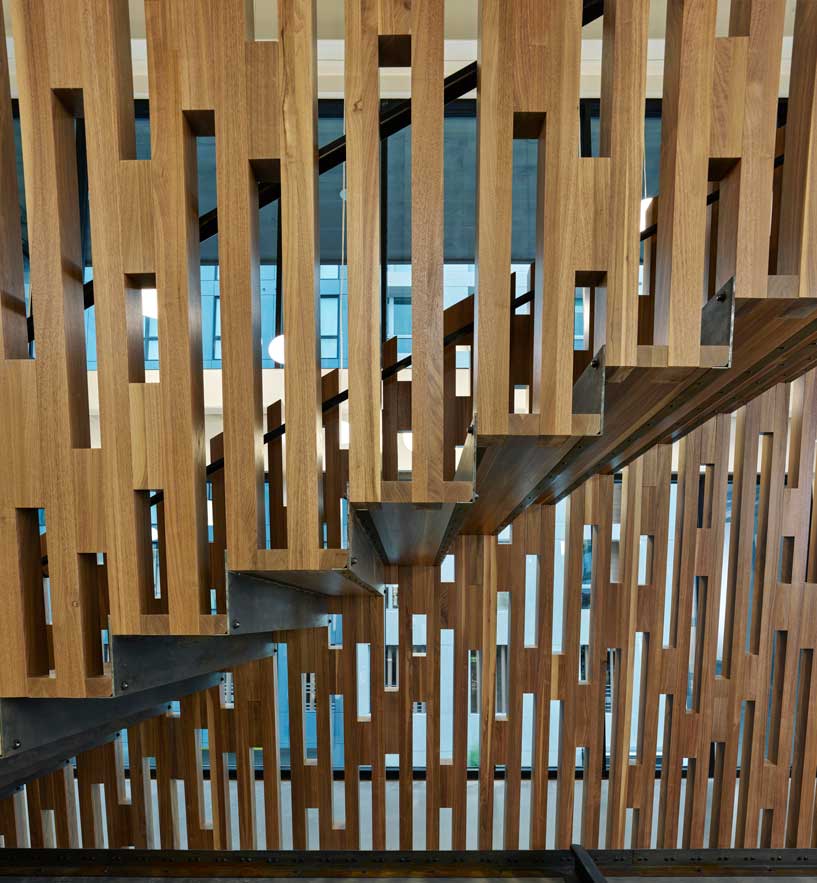
Image Courtesy: Tim Hursley
The project simultaneously pursued lower carbon and energy use through building certifications and incentives—including EnergySTAR—which again, came with cost efficiencies. Through a partnership with Rocky Mountain Power and their subscriber solar program, Mya has initiated a fully energy offset program with the only natural emissions from a rooftop fire pit. In turn, an electric building with almost no natural gas emissions resulted in the cost efficiency of the design actually exceeded the typical cost of a traditional building. For relatively standard construction, Mya is a shining example of cost-effective sustainable strategies, preventing about 1600 tons CO2e by 2030 at an overall construction cost of $157 per square foot.
Beyond Mere Mixed-Use
Typically, mixed-use is thought of as simply apartments and retail. This project represents an exercise in the evolving reality of the urban spectrum, offering a coworking and community outlet as third and fourth options. Additionally, one portion of the retail condition includes a gym, an intentional inclusion to uphold one of the project’s overarching goals of health and wellness for residents and coworker members who have discounted access.
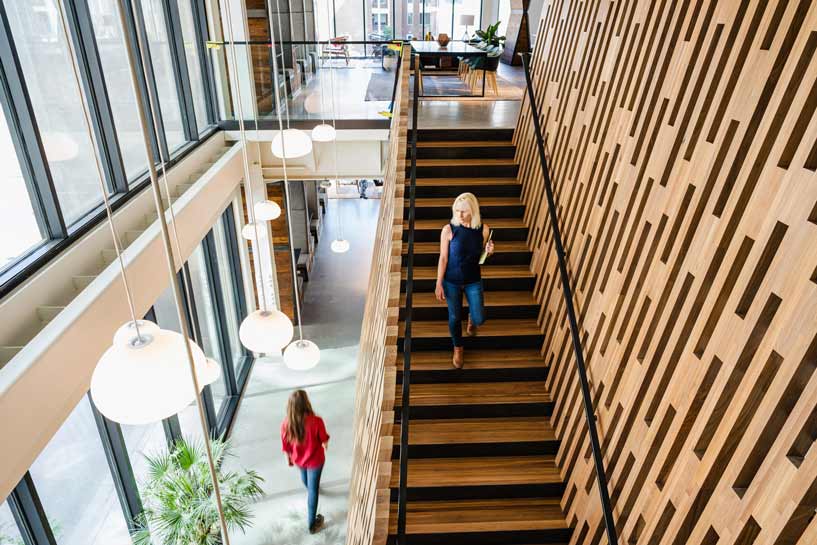
Image Courtesy: Austen Diamond Photography
Similarly, as a quickly growing but still underpopulated area of Salt Lake City, the project creates a small, walkable community. Beyond offering a variety of necessary services within the project itself, it is similarly sited close to several others. the building responds and extends a mid-block pedestrian pathway behind the building that connects to several civic assets, including Salt Lake City’s Public Library, Public Safety Building and The Leonardo Science and Art Museum.
Project Details
Architecture Firm: Eskew Dumez Ripple
Project Team Steve Dumez, FAIA ; Hussein Alayyan, AIA; Kim Nguyen, AIA ; Gianna Morelli, AIA, Jill Traylor, NCIDQ ; Waleed AlGhamdi, AIA ; Jose Alvarez, AIA; and Sam Levison
Interior Design (The Shop): EskewDumezRipple
Interior Design (Residential): Farouki Farouki
Wayfinding: ZAR
Landscape Designer: Duane Border Design
Structural Engineer: Fortis Structural LLC
MEP Engineer: PVE Inc