
SURFACES REPORTER (SR) highlights the world's 5 tallest buildings with mass-timber structures, from Australia's remarkable landscapes to Norway's enchanting settings. Each structure showcases the boundless potential of sustainable and wooden skyscrapers, with distinctive features and innovative designs that push the boundaries of wooden architecture. Some projects exclusively use mass-timber components like CLT and glulam, while others incorporate concrete and steel for even greater height. Take a look:
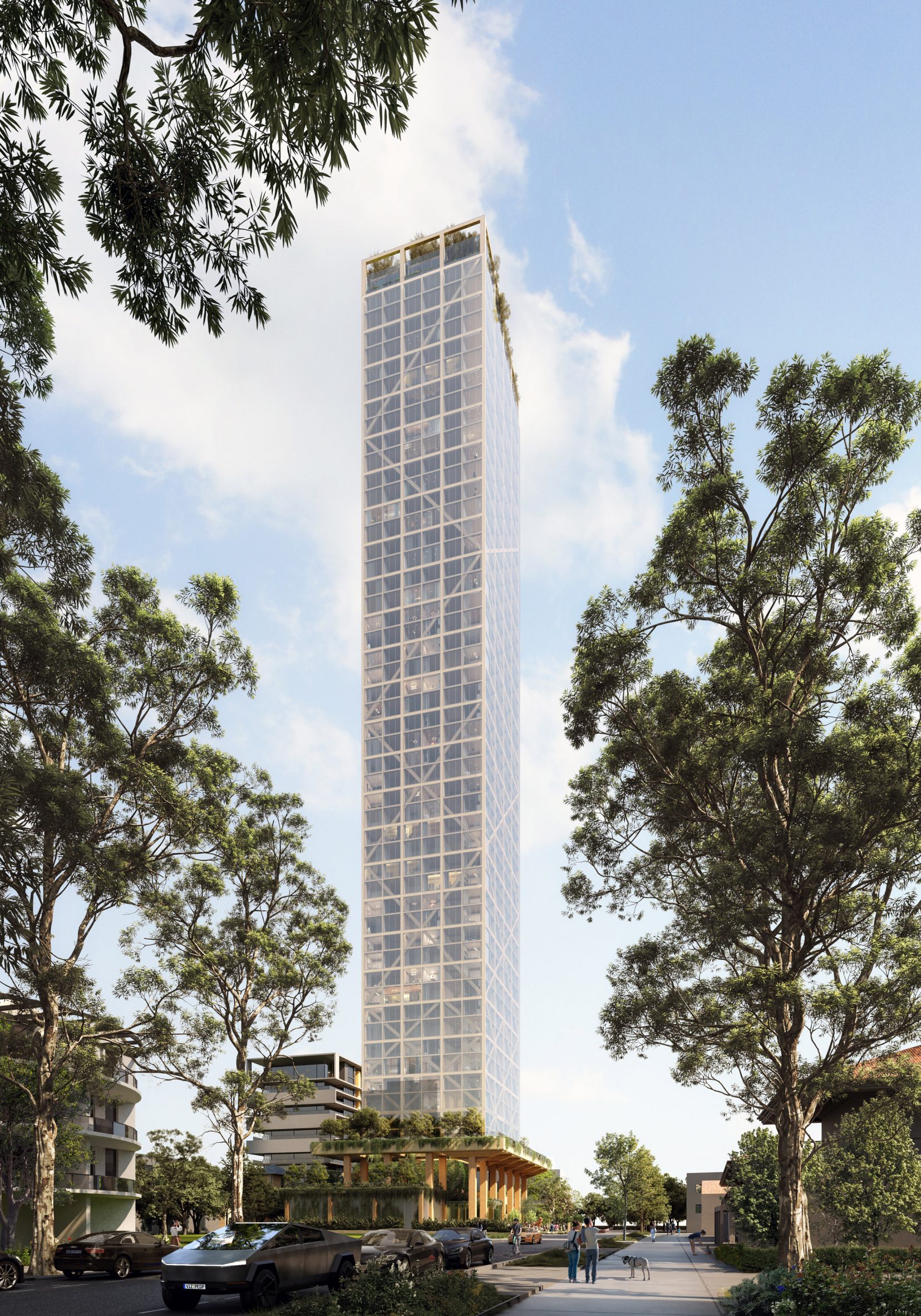
Photo courtesy of Fraser & Partners
Australian architectural firm Fraser & Partners has recently unveiled its design for a residential tower named C6 in Perth, Australia, reaching a height of nearly 190 meters. Described as a "new benchmark in height for mass timber," C6 is poised to become the world's tallest hybrid timber housing upon completion. Surpassing competitors, including SHoP Architects' 180-meter-tall tower in Sydney and Schmidt Hammer Lassen's 100-meter-tall housing block in Switzerland, C6 will also exceed the record set by Ascent in Wisconsin, a mass-timber building certified as the tallest of its kind at 86.6 meters last year.
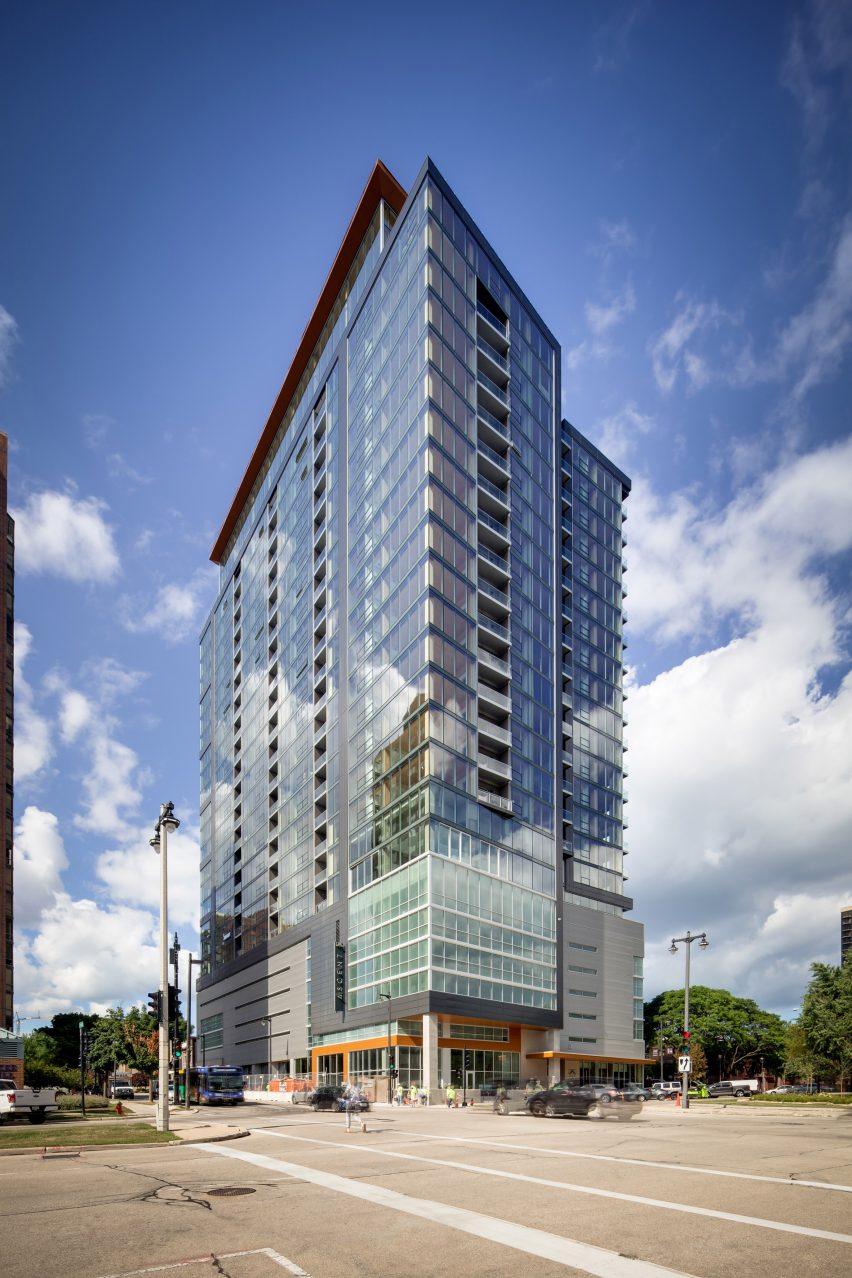
Photo courtesy of Korb + Associates Architects
Designed by the American architectural firm Korb + Associates Architects, Ascent is an 86.6-meter-tall luxury apartment and retail tower located in Wisconsin. Certified in the previous year as the tallest timber building globally, this 25-story structure boasts a foundation of concrete, along with elevator and stair shafts, while the remainder of its construction features cross-laminated timber (CLT) and glued laminated timber (glulam).
Haut, the Netherlands, Team V Architecture (2022)
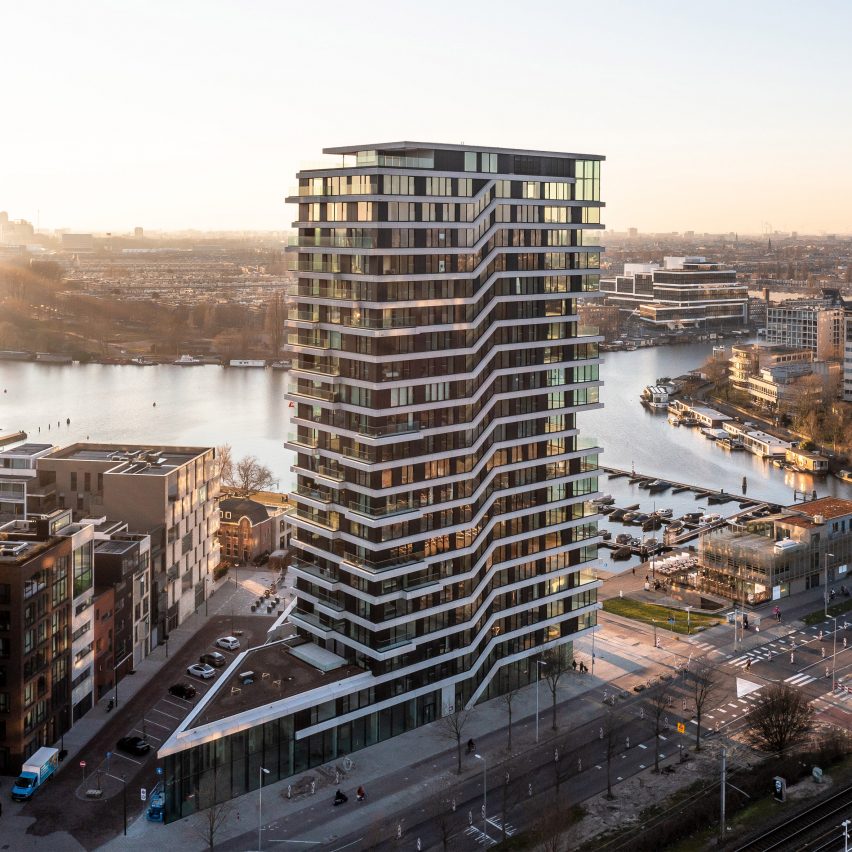
Photo by Jannes Linders for Team V Architecture
The 21-story Haut residential building, conceived by Dutch architecture studio Team V Architecture, showcases a construction where floors and load-bearing inner walls are fashioned from cross-laminated timber (CLT). Complemented by a primarily glazed facade, the building also incorporates a core, basement, and foundations constructed from concrete. Standing at a height of 73 meters, the structure boasts a rooftop garden equipped with rainwater storage and is adorned with 1,500 square meters of solar panels on both its roof and facade. This sustainable design contributes to Haut's attainment of a BREEAM Outstanding rating.
Sara Kulturhus Centre, Sweden, by White Arkitekter (2021)
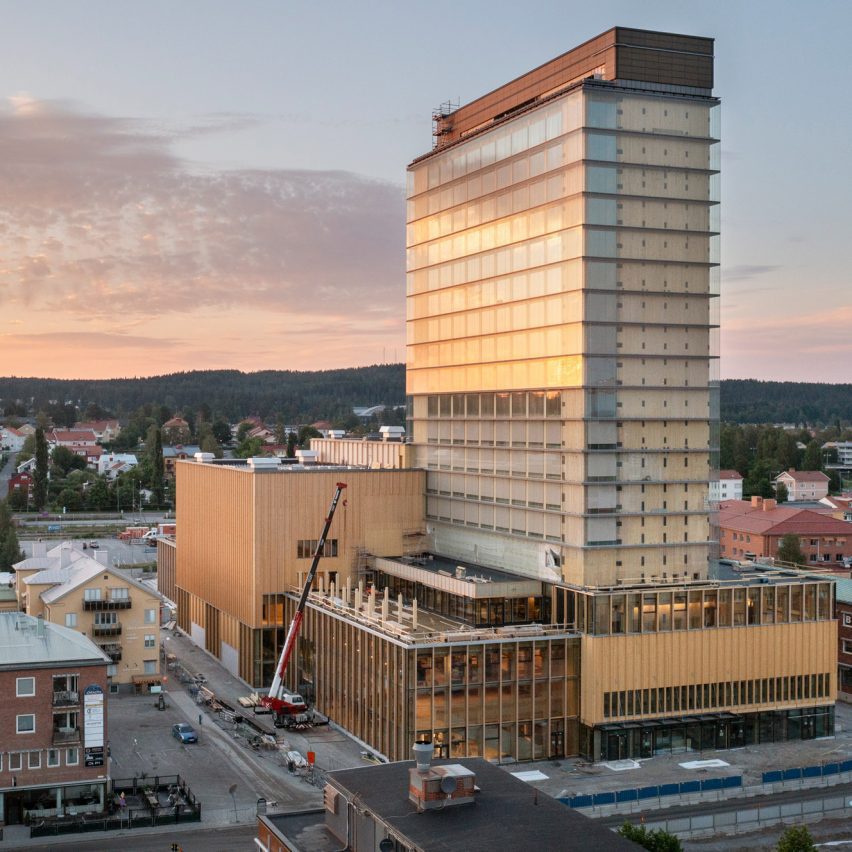
Photo by Patrick Degerman
The Sara Kulturhus Centre, located in Skellefteå, Sweden, stands at a height of 72.8 meters and is constructed from cross-laminated timber (CLT) and glued laminated timber (glulam). Designed by the architectural studio White Arkitekter, the structure aims to achieve carbon negativity throughout its entire lifespan. Completed in 2021, the center houses a theater, gallery, library, museum, and hotel.
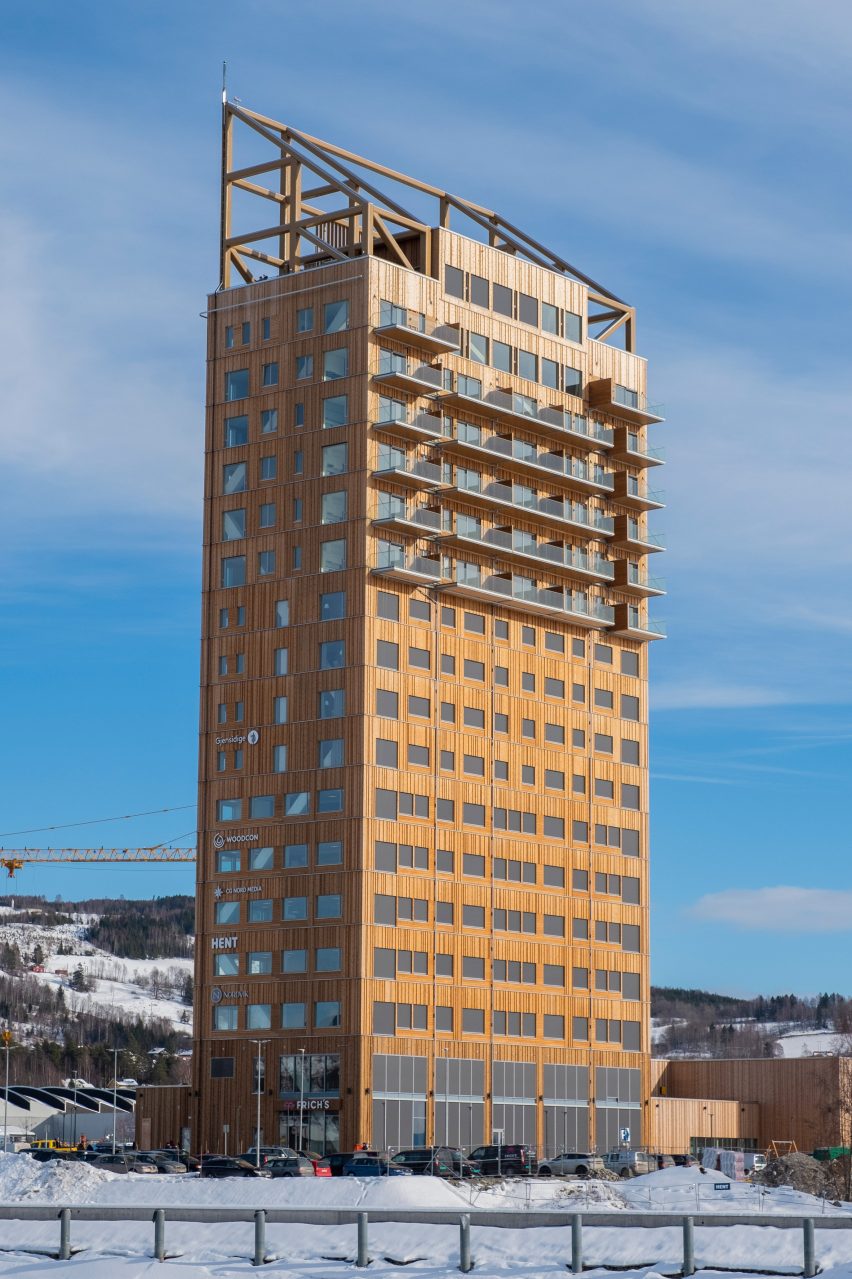
Photo courtesy of Moelven
Recognized as the tallest timber building globally upon its finish in 2019, the Mjøstårnet tower, standing at 85.4 meters, was designed by Norwegian architecture studio Voll Arkitekter. Notably, the tower incorporates glulam columns and elevator shafts entirely constructed from cross-laminated timber (CLT). Situated in Brumunddal, an area in Norway known for its thriving wood-processing industry, the timber utilized in constructing Mjøstårnet was locally sourced. Exceeding its 49-meter counterpart Treet, the structure includes amenities such as an indoor swimming pool, apartments, offices, a hotel, a restaurant, and communal areas.