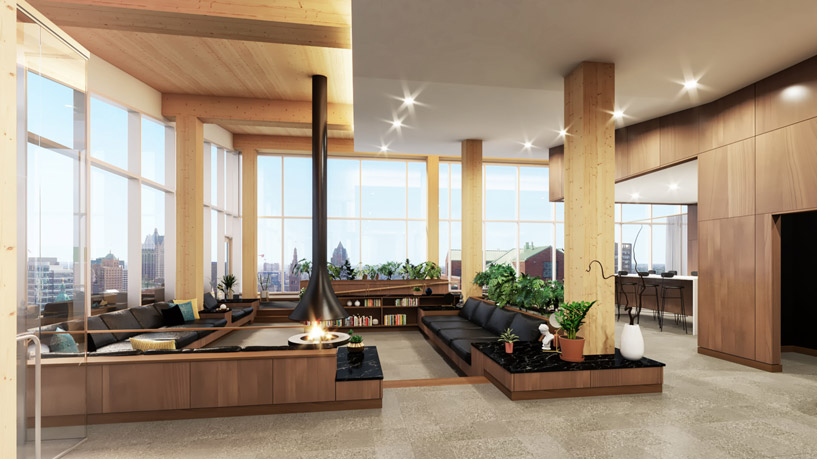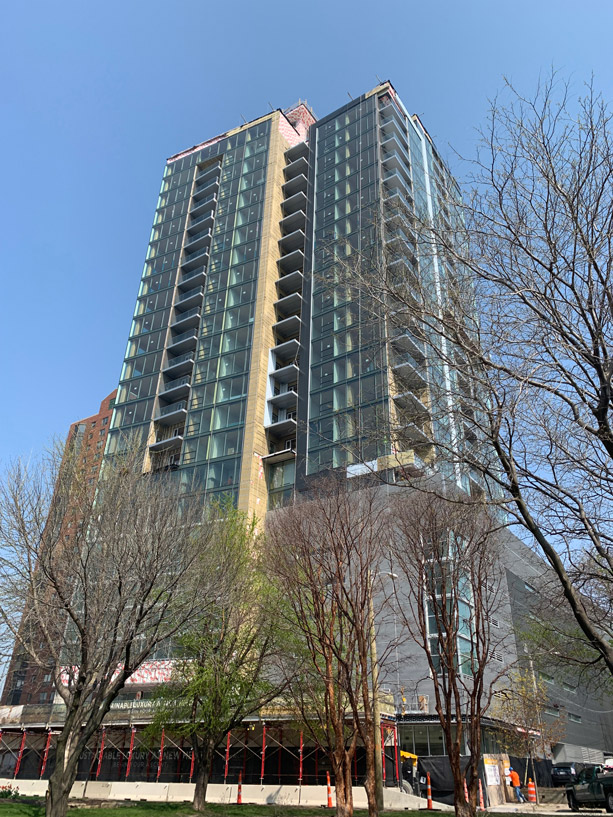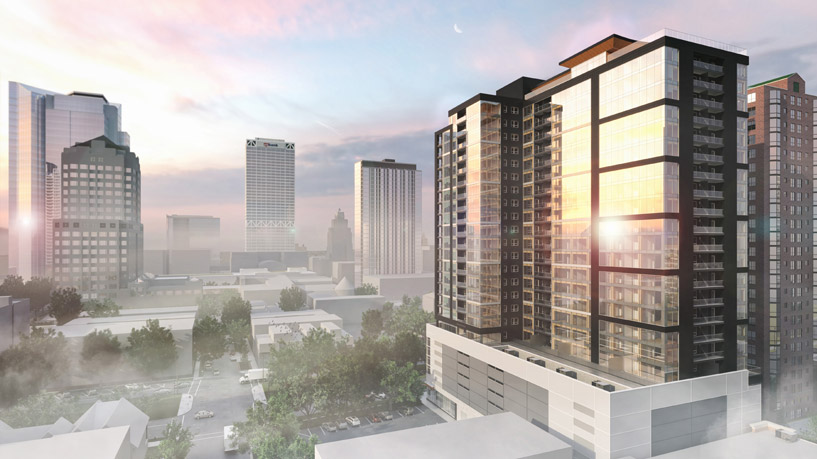
Designed by Korb + Associates Architects, Wisconsin’s Ascent has been recently certified as the tallest timber building in the world. Standing tall at 86.6 m height, the mass-timber tower has also been qualified as the tallest timber-concrete hybrid building in the world by the Council on Tall Buildings and Urban Habitat. Here is a detailed report by SURFACES REPORTER (SR).
 Ascent has a six-storey podium at its base which houses retail space, parking and a lobby.
Ascent has a six-storey podium at its base which houses retail space, parking and a lobby.
Ascent, which opened in July, houses luxury apartments and retail. Build in just less than two years, the 25-storey tower has a concrete base, elevator and stair shafts with the remaining structure made from cross-laminated timber (CLT) and glulam with a biophilic design. The architects have used natural materials such as timber or products that have a natural appearance wherever possible to incorporate a biophilic design.
 Ascent beats the previous tallest timber tower, the 85.4 m high Mjostarnet in Norway, to the title.
Ascent beats the previous tallest timber tower, the 85.4 m high Mjostarnet in Norway, to the title.
Located in downtown Milwaukee, Ascent has a six-storey podium at its base which houses retail space, parking and a lobby. Its remaining 19 stories house apartments that are designed in a top floor with floor-to-ceiling glass windows and two sky decks. An envelope of glass cladding covers the building in contrast to various metal panels. The architects have avoided no combustible materials of any kind in the building’s skin. Additionally, the timber used in the tower impounds CO2 which is equivalent to removing 2,400 cars from the road for a year.
 The timber used in the tower impounds CO2 which is equivalent to removing 2,400 cars from the road for a year.
The timber used in the tower impounds CO2 which is equivalent to removing 2,400 cars from the road for a year.
That being said, Ascent beats the previous tallest timber tower, the 85.4 m high Mjostarnet in Norway, to the title, and has competition from Danish studio Schmidt Hammer Lassen’s 100 m tall housing block in Switzerland which is expected to bag the title of the world’s tallest timber building upon its completion in 2026. Also, Canadian studio Icon Architects’s 31-storey tower in Toronto, which would be 90 m tall, is expected to become the tallest mass-timber structure in North America upon completion.
Project details
Client: New Land Enterprises
Project type: Residential
Area: 417,000 sqft
Completion: July 2022
Image credits: Korb + Associates Architects