
Curved panels coated in green paint envelop the exterior of Lumber 4, a versatile structure in Norway designed by the local consultancy Oslotre to showcase the potential of timber in construction. Read more about the project on SURFACES REPORTER (SR):
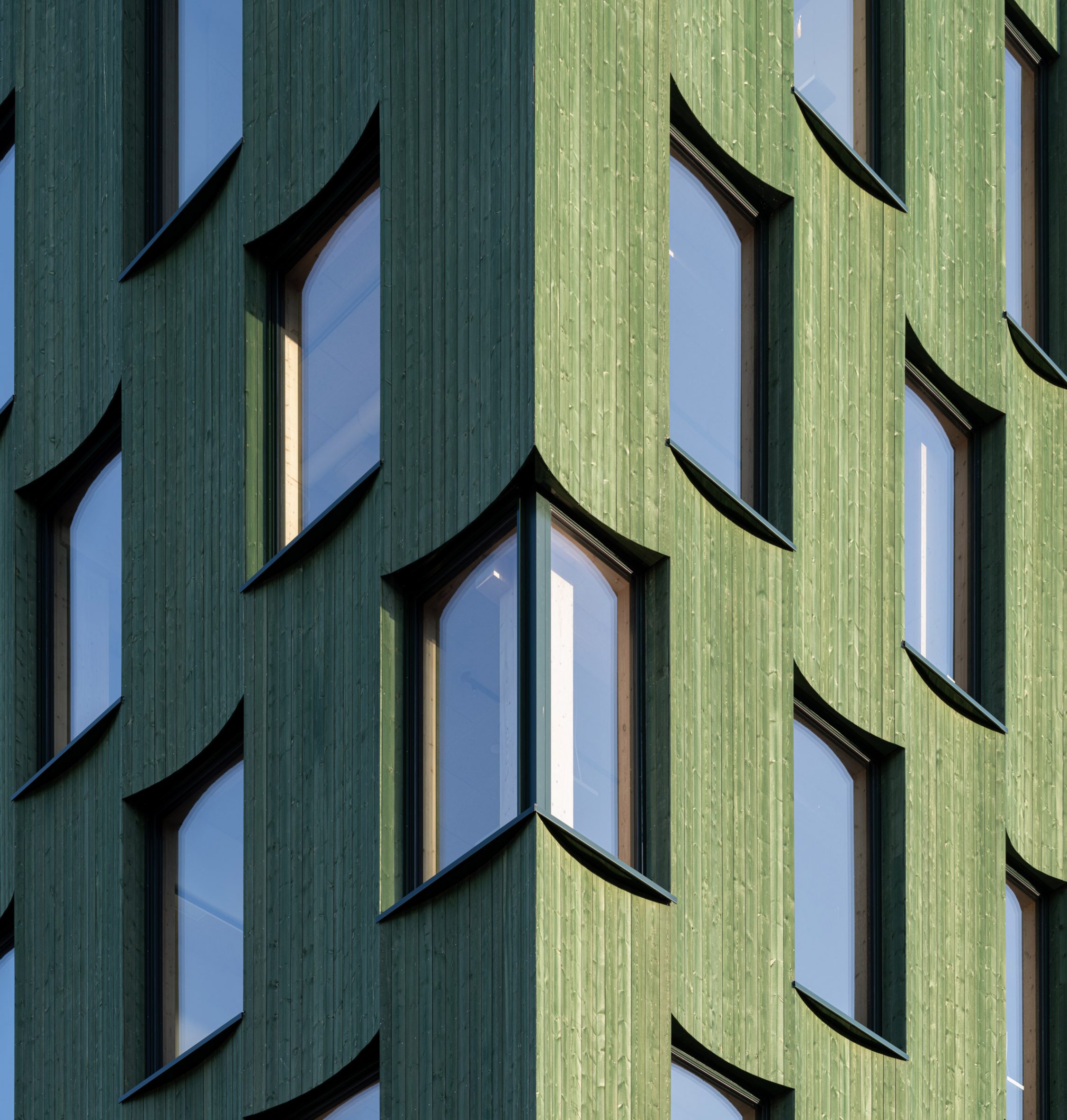 Situated in an industrial zone on the outskirts of Kristiansand, Lumber 4 consists of a ground level hosting commercial establishments and five floors dedicated to office space.
Situated in an industrial zone on the outskirts of Kristiansand, Lumber 4 consists of a ground level hosting commercial establishments and five floors dedicated to office space.
Oslotre, specializing in timber construction, assumed multiple roles in the project, serving as architect, interior designer, and structural engineer. The building's framework integrates cross-laminated timber (CLT) and concrete in a composite structure.
Glazed Openings and Curved Panels Define Facade
Externally, the office levels showcase a checkerboard pattern created by glazed openings and curved panels of green timber, while the ground floor boasts full-height glazing framed with green-painted timber.
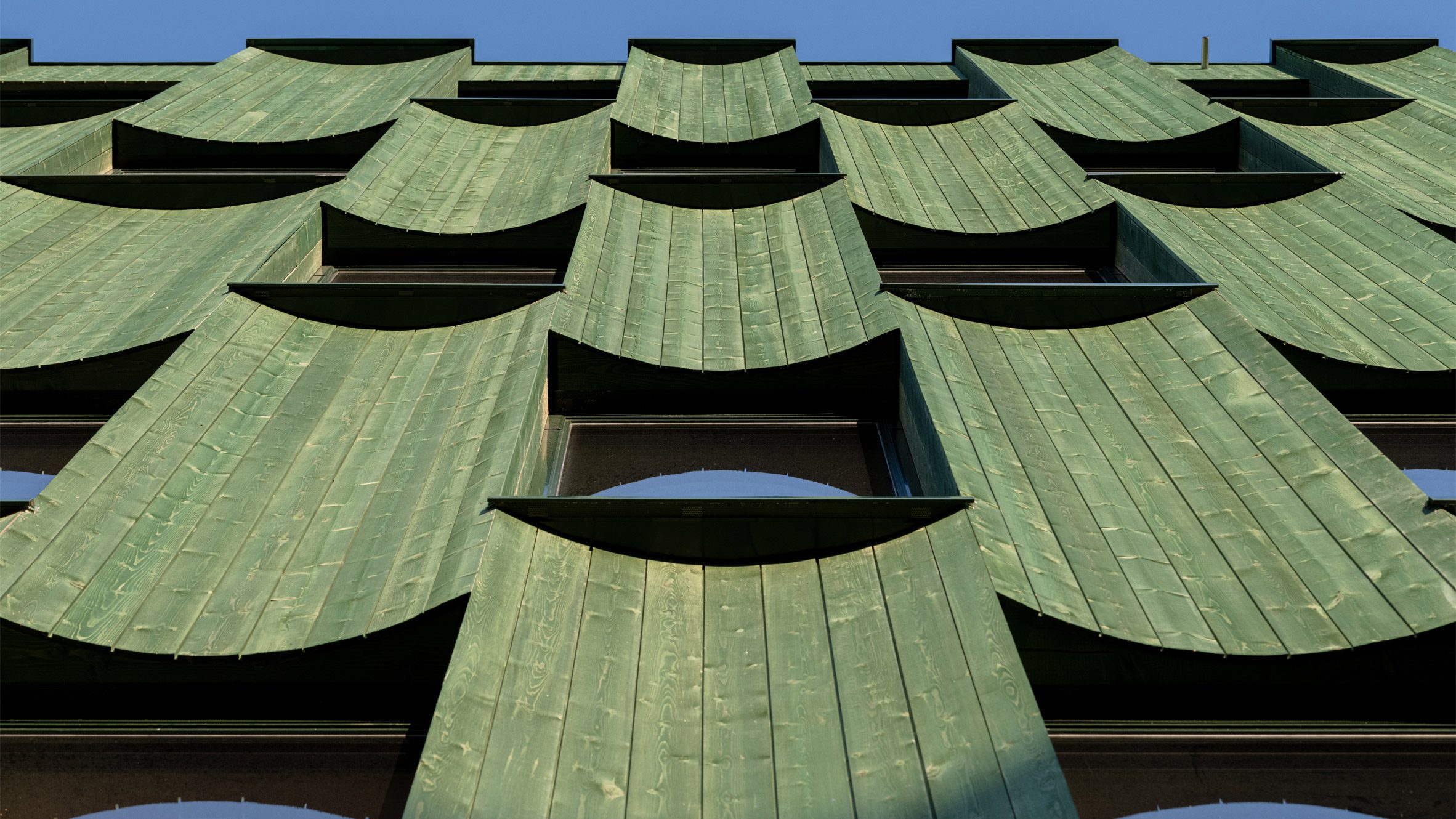 The straight eaves above the curved elements cast intriguing shadows on the panels, with the paint gradually weathering over time, resulting in a dynamic facade with varying shades.
The straight eaves above the curved elements cast intriguing shadows on the panels, with the paint gradually weathering over time, resulting in a dynamic facade with varying shades.
CLT and Concrete Composite Floors
Linking with the building's central stair and elevator core, the ground floor of Lumber 4 curves inward to align with the adjacent road, while the upper levels extend outwardly, supported by substantial angled wooden beams.
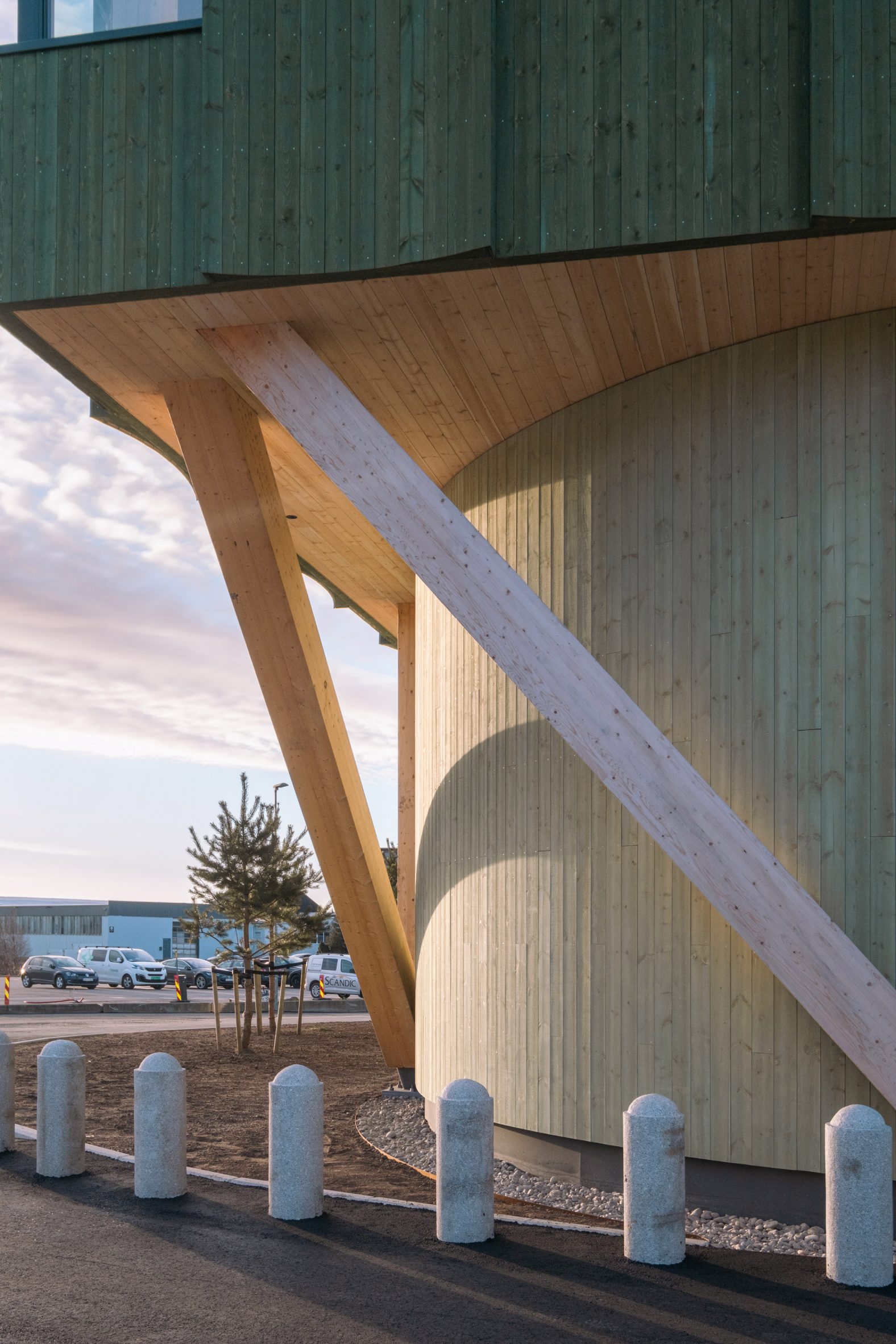 "The floors are crafted with a composite structure of CLT and concrete, ensuring a slender and effective floor system capable of spanning considerable distances while meeting stringent fire safety and acoustic standards," the studio elaborated.
"The floors are crafted with a composite structure of CLT and concrete, ensuring a slender and effective floor system capable of spanning considerable distances while meeting stringent fire safety and acoustic standards," the studio elaborated.
Diagonal elements on the ground floor enhance vehicular access around the building, while the pre-existing communication core from earlier building phases enhances lateral stability and provides access to the office levels.
Inside the Building
Internally, the building's wooden structure is left exposed, with white-pigmented spruce panels and exposed wood-wool acoustic panels covering the walls and ceilings. Exposed ducting, painted in a pale beige hue, seamlessly blends with the wooden surfaces.
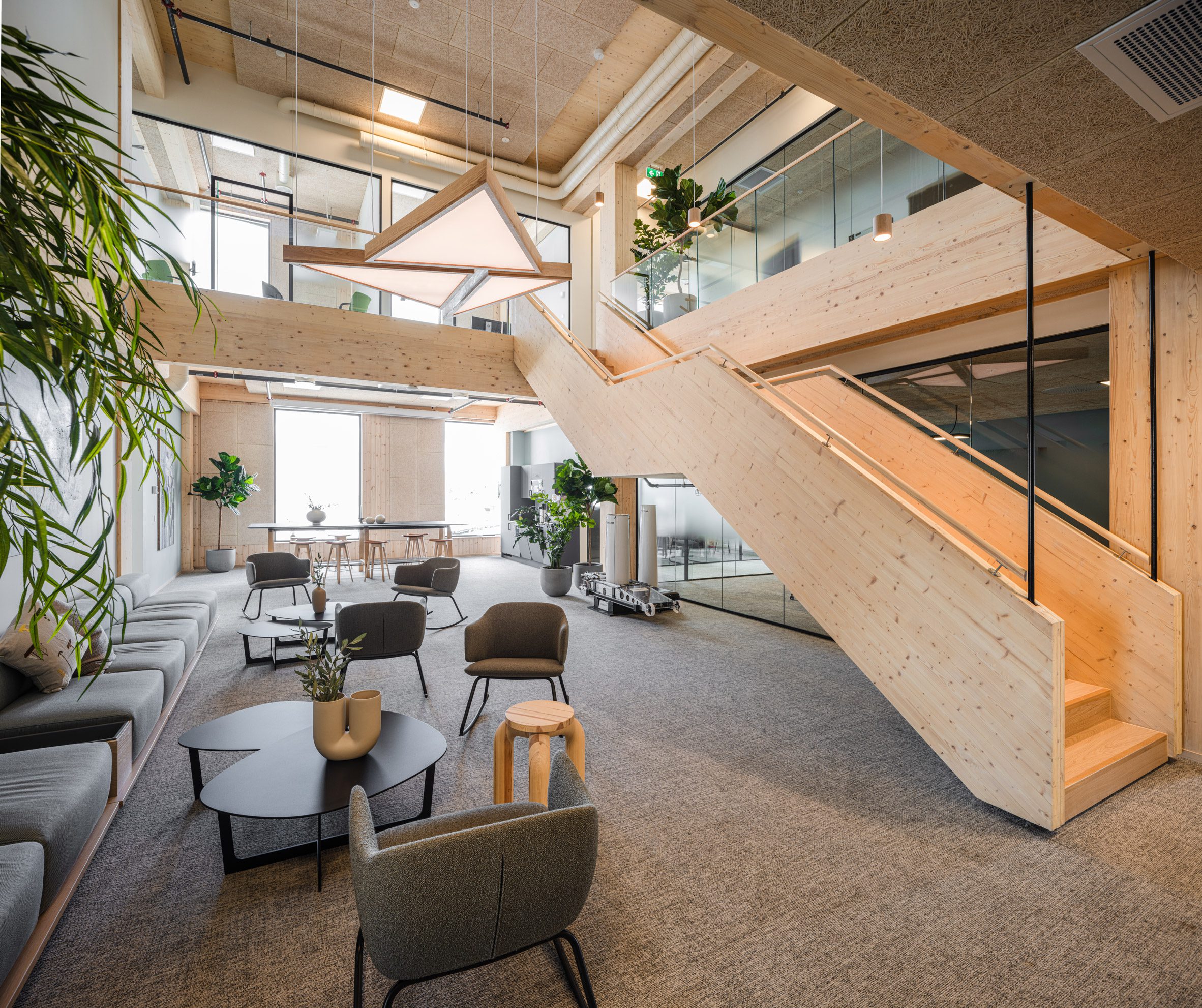 Inside, the building has lofty ceilings and expansive windows, fostering bright and airy workspaces. These areas are delineated by partitions crafted from wood and glass, creating a blend of private meeting spots and communal zones.
Inside, the building has lofty ceilings and expansive windows, fostering bright and airy workspaces. These areas are delineated by partitions crafted from wood and glass, creating a blend of private meeting spots and communal zones.
The third and fourth floors of the building are linked by a spacious double-height atrium, featuring a central wooden staircase and a sizable light fixture.
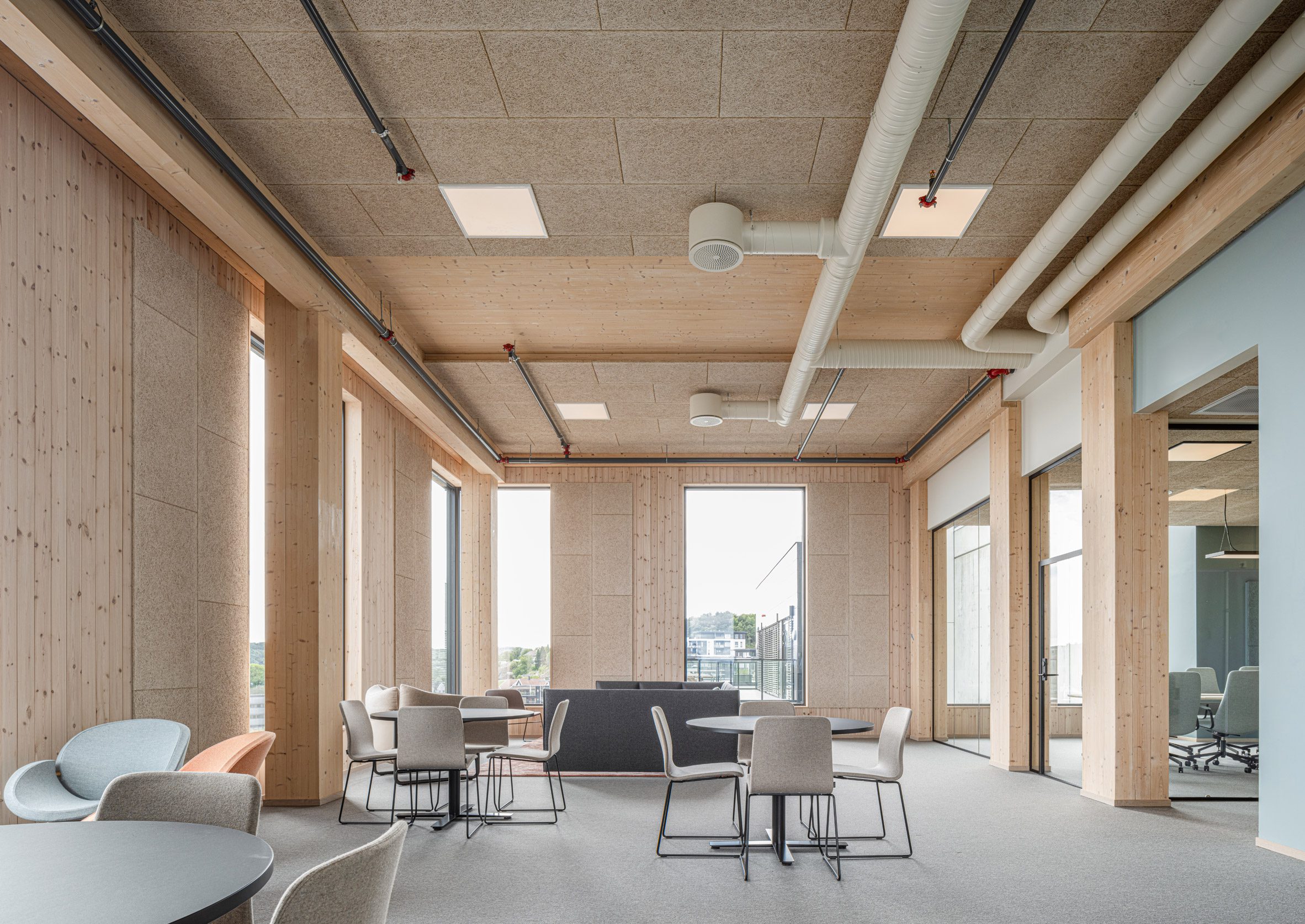 The studio emphasized the prominence of wooden elements in the interior, providing both warmth in winter and cooling in summer.
The studio emphasized the prominence of wooden elements in the interior, providing both warmth in winter and cooling in summer.
Project Details
Architecture Firm: Oslotre
Lead Architects: Christoffer Imislund, Jørgen Tycho
Area: 3106 m²
Photographs: Kyrre Sundal
Manufacturers: Splitkon