
Heatherwick Studio's recent project, Little Island (formerly known as 'Pier55') in collaboration with landscape architect Mathews Nielsen is slowly taking shape in New York. Scheduled for completion in 2021, the project received numerous obstructions since it was first unveiled in November 2014. However, new footage revealed the ongoing construction work at 55 Hudson Greenway on the Hudson River. SURFACES REPORTER (SR) brings all information about this project featuring 132 tulip-shaped protruding concrete columns above the Hudson River. Take a look:
Also Read: All-Concrete Facade of This Coffee Production Plant in Tbilisi, Georgia Is Topped by a Green Roof | Giorgi Khmaladze Architects
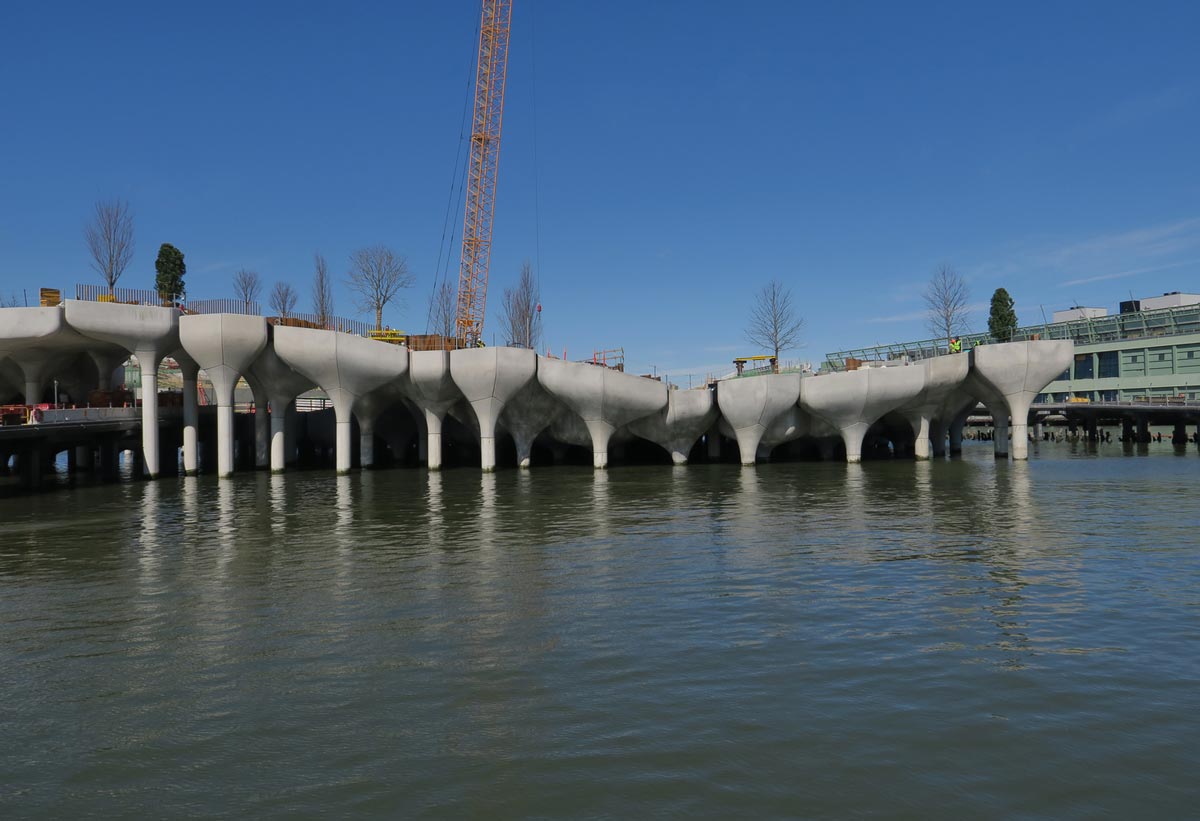
Changed Old Piers with New Concrete Piles
Recent captures show the hundreds of old wooden piles, which emerged from the Hudson River as an old pier's structural remains.
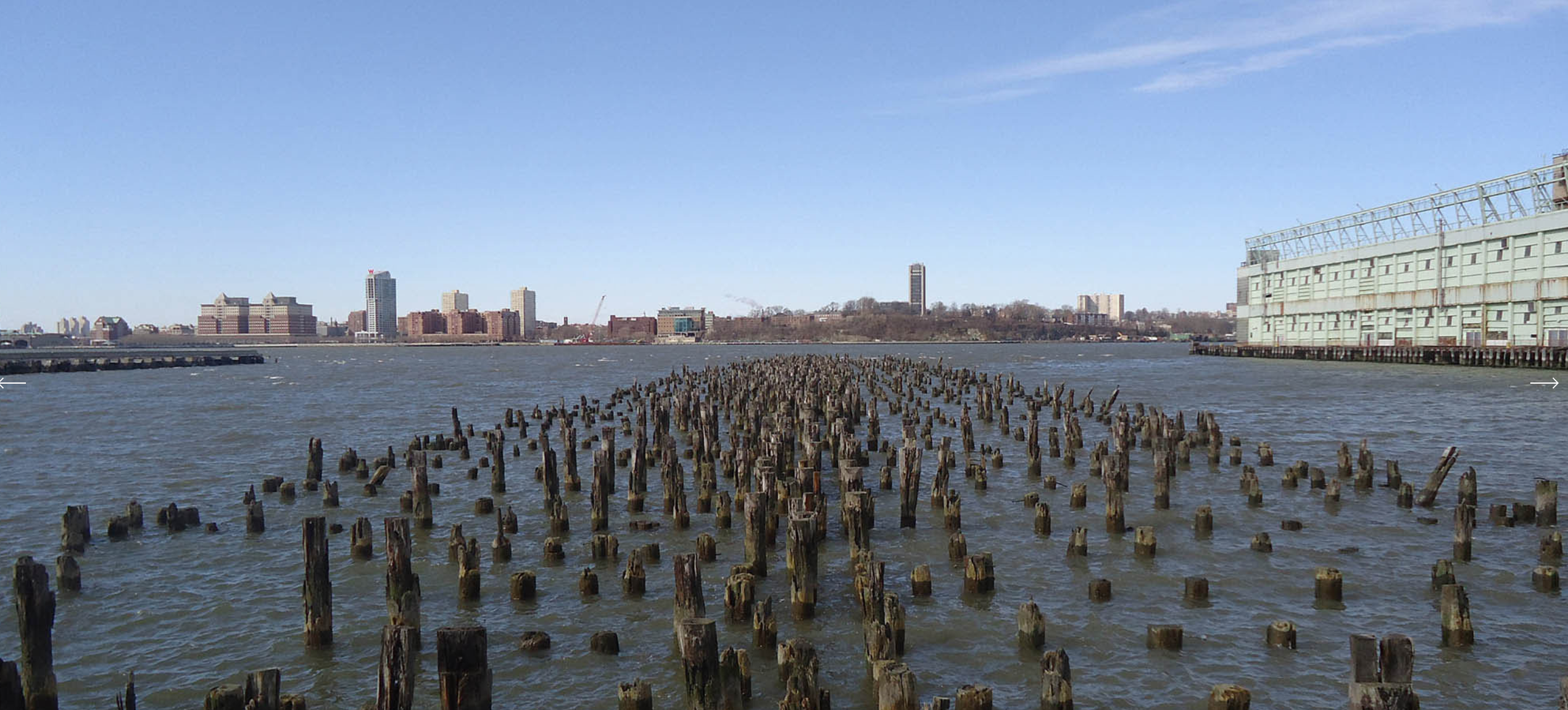
The British architectural studio plans to recreate the new pier making use of the old wooden piles.
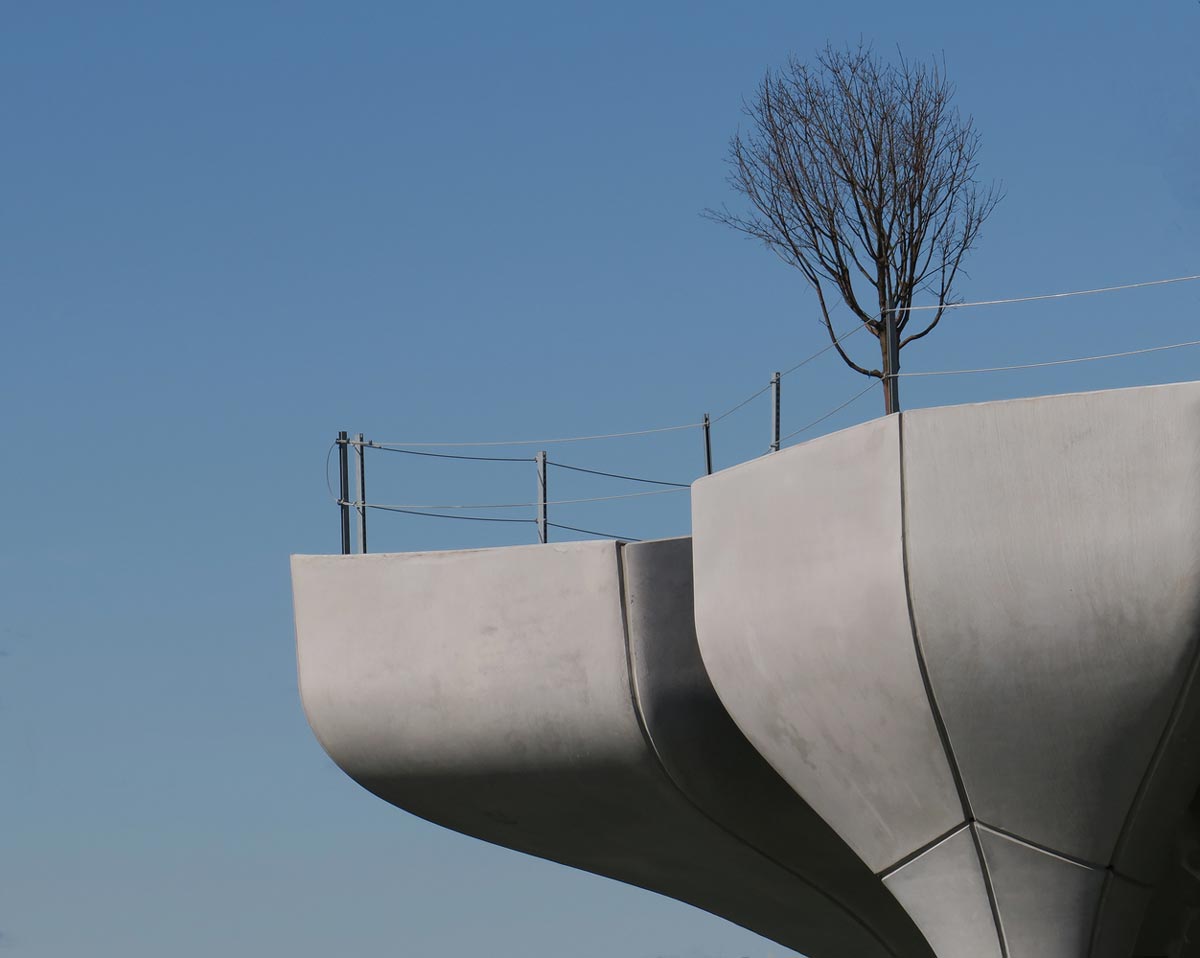
The firm decided to use new concrete piles to form a raised platform. Cranes are used to lift the concrete plants and sit atop the piles in the water, reaching skyward to the tulip-like formation or inverted mushroom-like sections with a green surrounding above. Protruding at different height levels- between 15 to 62 feet (4.5 to 18.9 metres) above the river, the piles join to form an undulating wave-like topography that will offer the city's fantastic views.
Also Read: OASYS - A Real Oasis Amidst the Busy Streets of Metropolis | Mask Architects| Abu Dhabhi
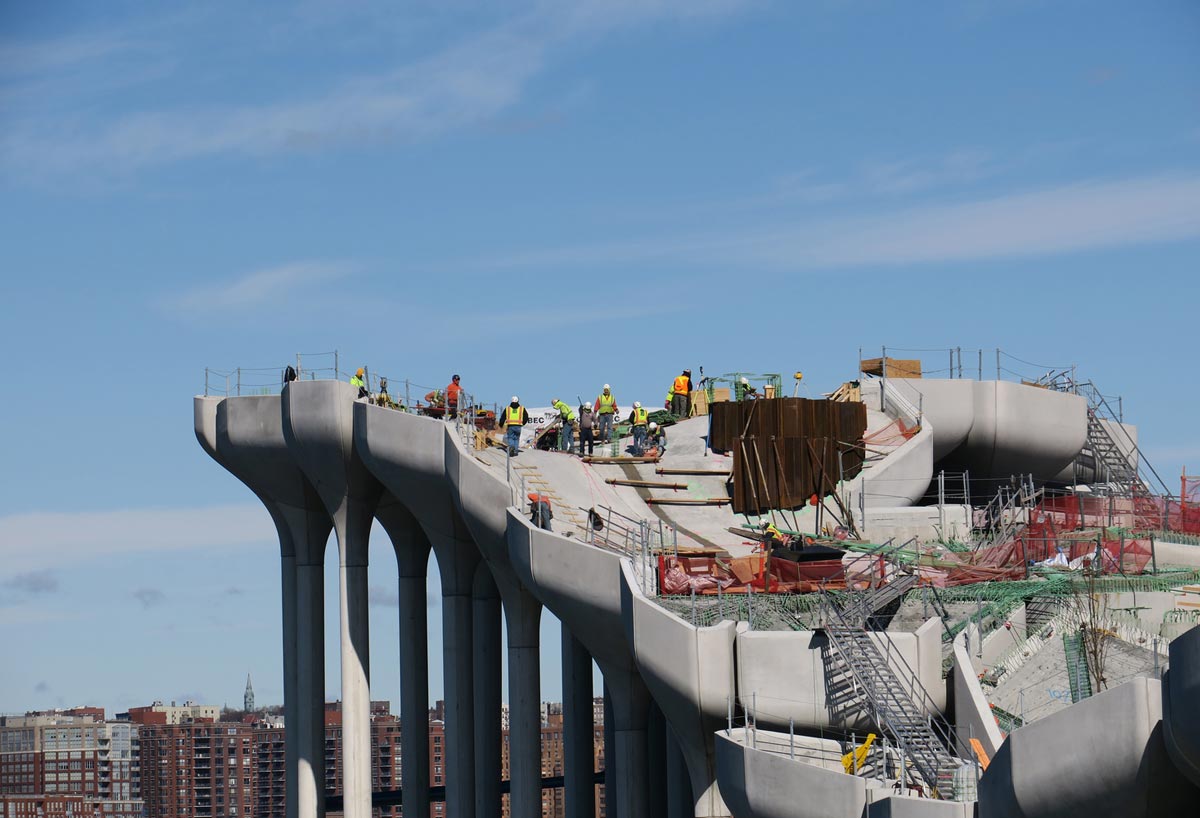
Greenery: An Important Element
Around 280 piles form a planter at their top. The team searched plants that are local to the city. The architects filled the space with over a 100 species of indigenous trees and plants, suited to the hot summers and freezing winters of New York. The architecture firm's other project called ‘1000 Trees' is also based on the similar form, and is currently underway in Shanghai.
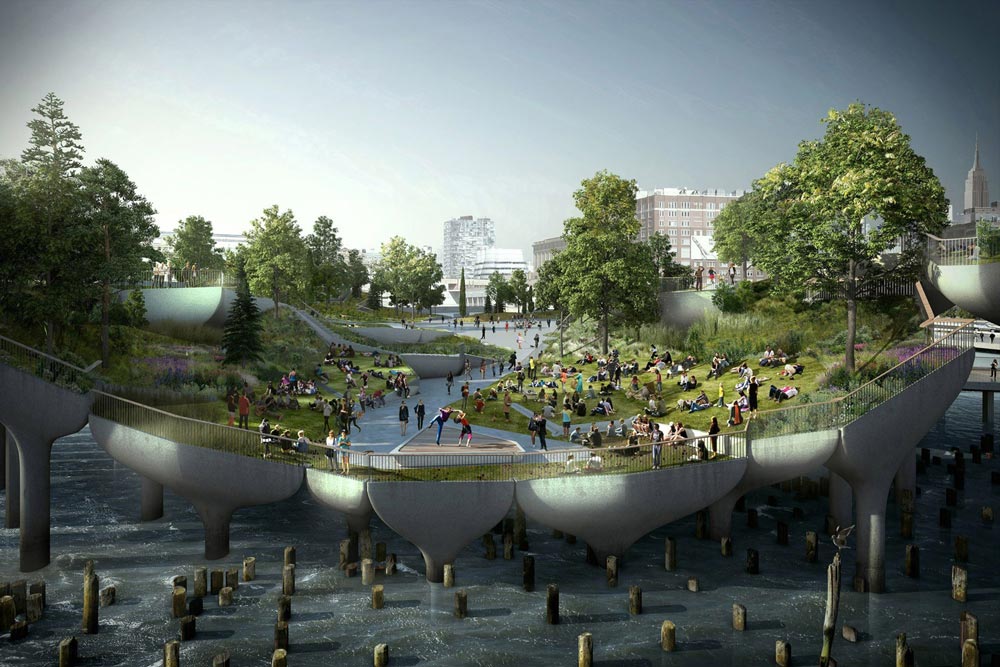
The project is managed by the Hudson River Park Trust (HRPT) while Signe Nielsen of Mathews Nielsen Landscape Architects was commissioned to design 2.4-acre- green surrounding to include lawns, paths and rolling hills.
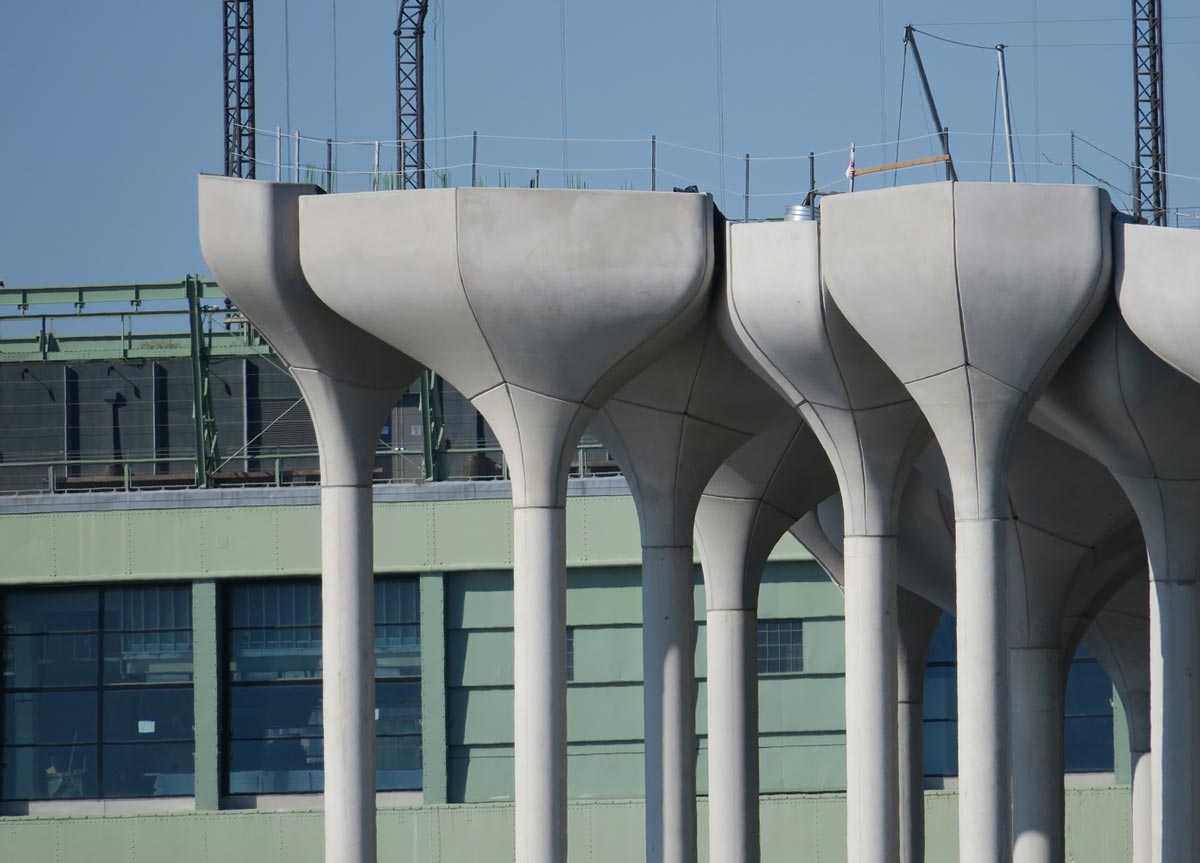
After seeing renderings, it is clear that one can access the park from entrances on 13th and 14th Streets through elevated walkways.
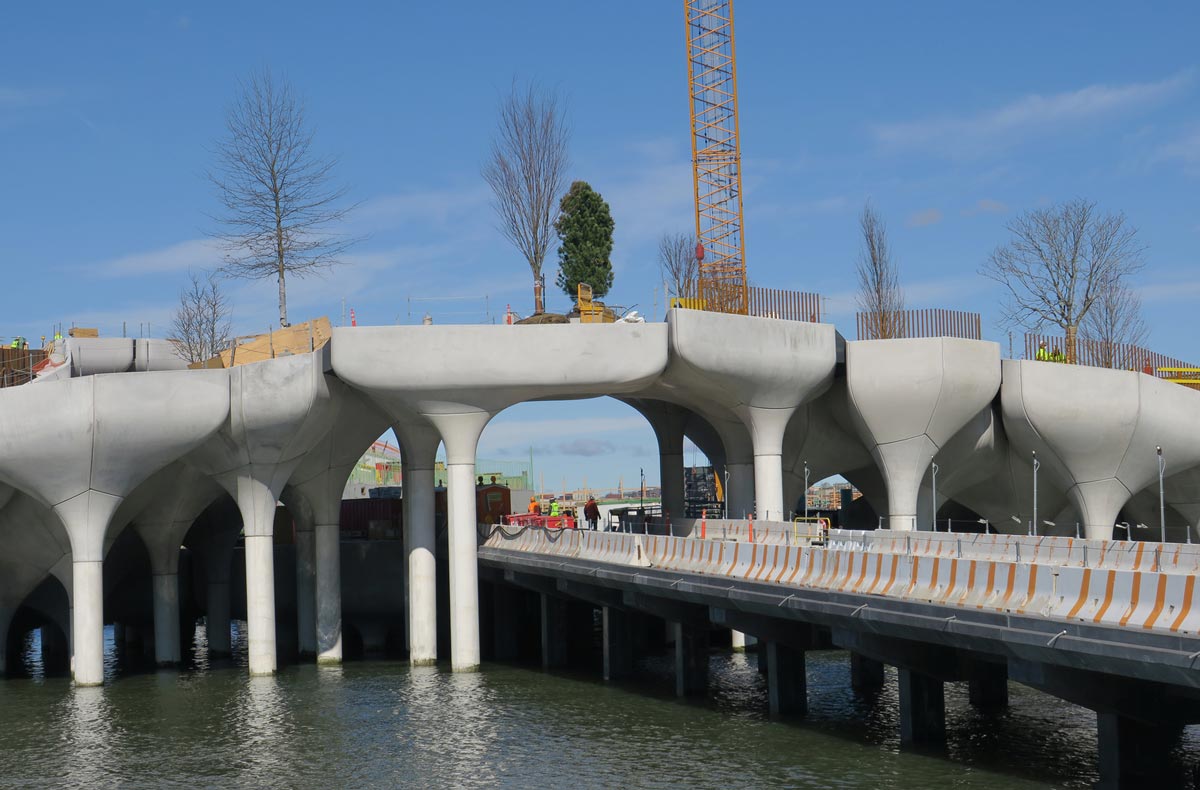
Little Island will comprise areas to host community events, including performances, arts and educational programmes. It will contain an outdoor theatre that can accommodate more than 700 people, a main space for 3,500, a smaller performance area for 200, and many different pathways and viewing platforms.
The site is expected to open to the public in 2021.
Do you like this design? Let us know in the comments below:
Project Details
Project Name: Little Island
Architecture Firm: Heatherwick Studio
Client: Hudson River Park Trust (Hrpt) & Pier 55 Project Fund (P55p)
Location: New York, USA
Size: 11,000 sqm
Keep reading SURFACES REPORTER for more such articles and stories.
Join us in SOCIAL MEDIA to stay updated
SR FACEBOOK | SR LINKEDIN | SR INSTAGRAM | SR YOUTUBE | SR TWITTER
Further, Subscribe to our magazine | Sign Up for the FREE Surfaces Reporter Magazine Newsletter
You may also like to read about:
Marine-Grade Concrete Reinforced with Recycled Plastic Fibres to Build Eco-Friendly Seawall by Volvo
Creating Livable Homes in Concrete Pipes OPoD by James Law
Cracked Concrete Façade by Sleth
And more…