
George Yabu and Glenn Pushelberg, founders of New York- and Toronto-based Yabu Pushelberg have recently finished the design of a hotel- The Londoner-in London echoing the unique sights, sounds, and atmosphere of a theater. Designed to pay tribute to performance, each public space of this five-star hotel depicts a character of someone essential to bringing a production to life.’ Read more about the project below at SURFACES REPORTER (SR):
Also Read: Vertical Garden Wraps the Steel-Clad Facade Of This Hotel | Paris | Triptyquein
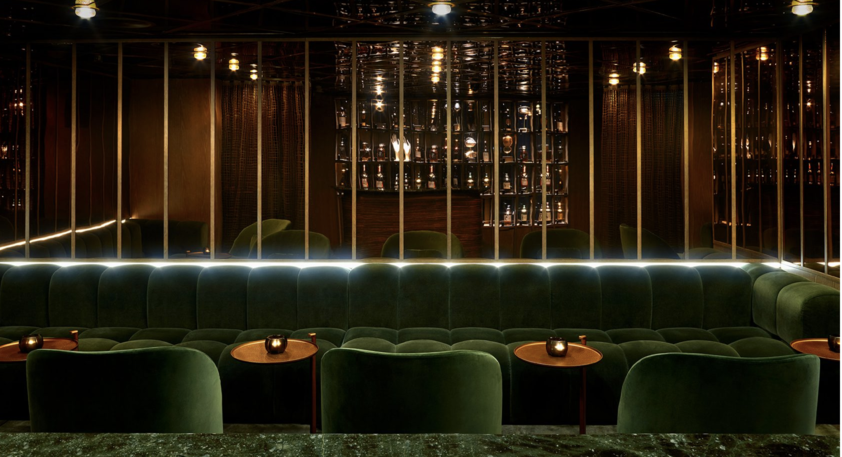 Located in London's Leicester Square, the hotel allows visitors to get a unique experience of being in a theater or watching a performance while staying in this hotel. Each room is dedicated to members of a theater or movie production's cast and crew. The aim of the team was to create a multi-layered experience over the building's 16 floors.
Located in London's Leicester Square, the hotel allows visitors to get a unique experience of being in a theater or watching a performance while staying in this hotel. Each room is dedicated to members of a theater or movie production's cast and crew. The aim of the team was to create a multi-layered experience over the building's 16 floors.
The mezzanine features a number of spaces that commemorate visual effects: a jewelry box like a whiskey room, a drawing room with mural paintings featuring flora and fauna, and a wood-paneled lounge bar with artistic backlighting. Upper and lower floors also contain more lounge spaces.
Drawing Room Featuring Murals of Flora and Fauna
The studio created distinctive experiences of a scene throughout the building, showcasing everyone from scriptwriter and producer, to actor and director, and to the visual effects supervisor and sound mixer.
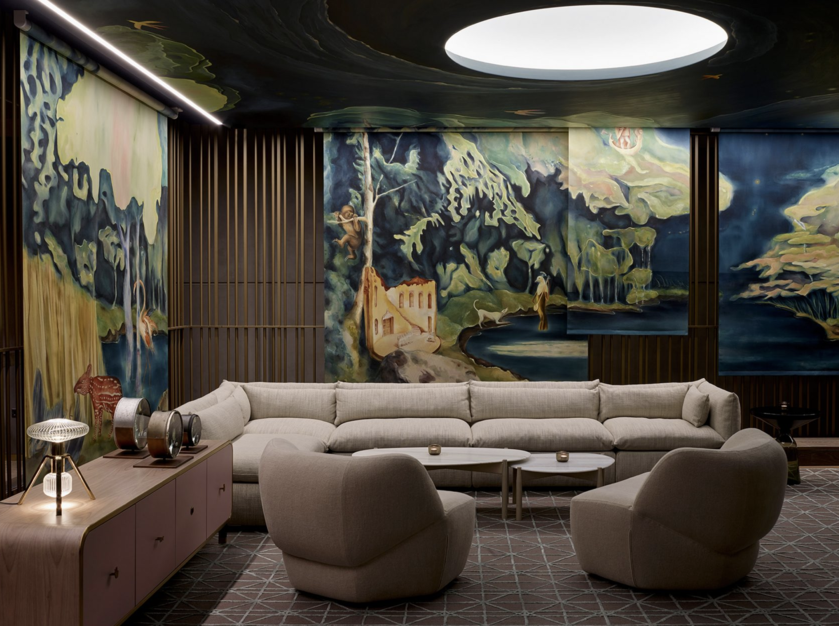
Moon-Head- Focal Point in Reception Area
Though each area of this hotel catches attention with its alluring designs, painting, and colors, the most highlighting feature of the hotel is a metallic moon-head in the reception area created by Artist Andrew Rae. The reception area pays homage to the cinematographer with a room that aims to offer a theater vibe.
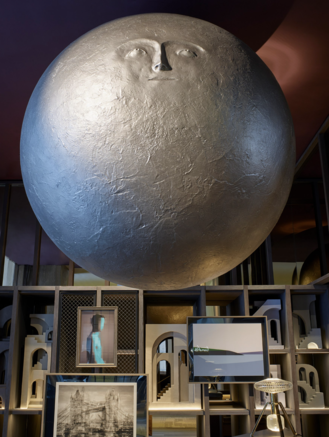 "We created layers of programming up into the sky and deep into the earth, which emphasize this extraverted, alluring, playful voice," added Yabu.
"We created layers of programming up into the sky and deep into the earth, which emphasize this extraverted, alluring, playful voice," added Yabu.
Stage-Type Lobby Bar
The lobby bar is also envisioned as a stage to pay an ode to the director. It features a stage with curtain-style fluted wall panels and a mirrored ceiling. The next room in the restaurant is dedicated to the characters created by the scriptwriter showcasing white and black graphic portraits. While the Y Bar in the hotel consists of backlit wooden panels, signifying characters, and symbols.
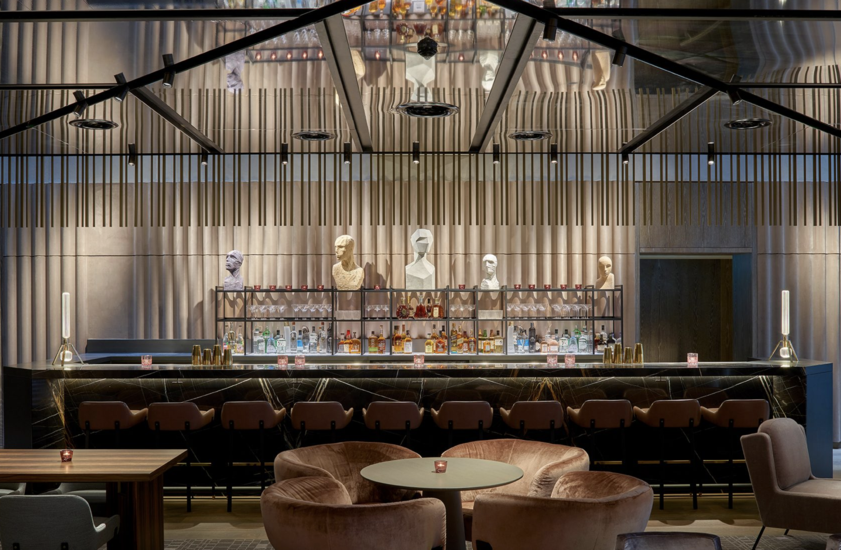 Its flooring is also unique with Joshua's Tavern goes well with its industrial interiors covered with leather furniture, copper canisters, and scenes by 18th-century portraiture artist Joshua Reynolds to allude to the gripsman, "the muscle on set".’
Its flooring is also unique with Joshua's Tavern goes well with its industrial interiors covered with leather furniture, copper canisters, and scenes by 18th-century portraiture artist Joshua Reynolds to allude to the gripsman, "the muscle on set".’
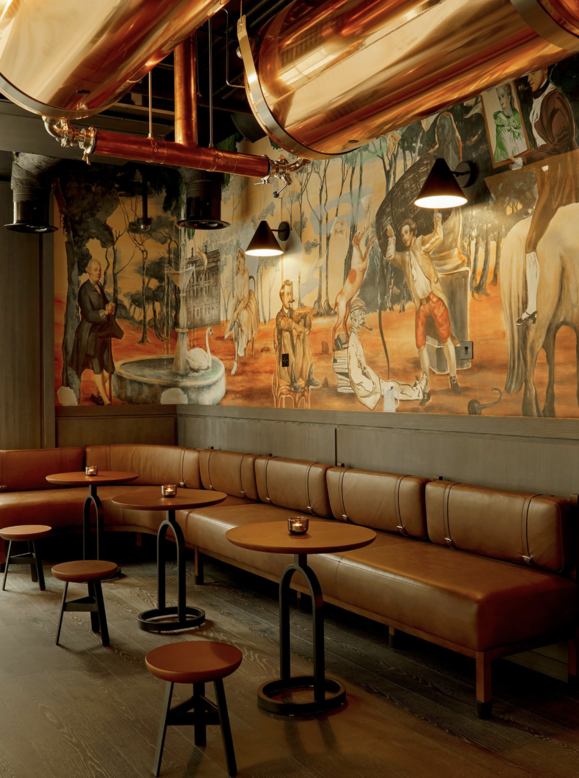 "The atmosphere is dynamic. We broke the public spaces into multiple, smaller interconnected spaces giving each area individual personalities whilst creating connectivity through one overall design narrative," said Yabu.
"The atmosphere is dynamic. We broke the public spaces into multiple, smaller interconnected spaces giving each area individual personalities whilst creating connectivity through one overall design narrative," said Yabu.
Also Read: Aspen Tree-Shaped Facade to Adorn America’s First Carbon-Positive Hotel | Populus
Magnetic Green Room
The Greenroom located in the basement captivates with its marble mosaic flooring, velvet furniture, and a bar topped by gold megaphones.
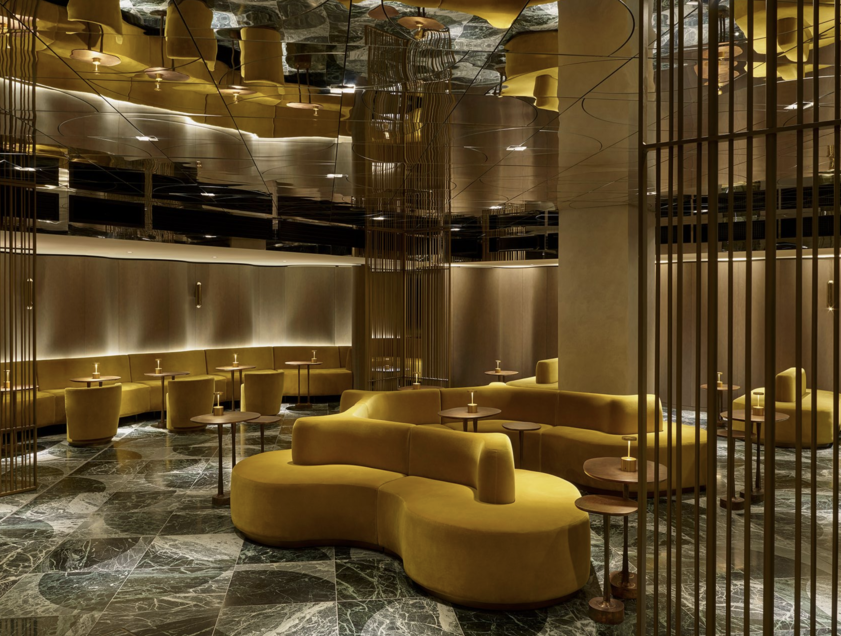 The sound-mixer takes center stage here as the interior design imitates the sound waves.
The sound-mixer takes center stage here as the interior design imitates the sound waves.
Other Interesting Surprises
The lower levels contain a pool and spa that are inspired by the set design. The lower floor also comprises a golden-toned ballroom and several meeting rooms filled with props to meet with the razzmatazz promoted by the publicity agent. A restaurant and bar on the eighth floor celebrate actors and performers. It showcases a rope installation planned to reference bondage, a way to show the human figures that take a central part.
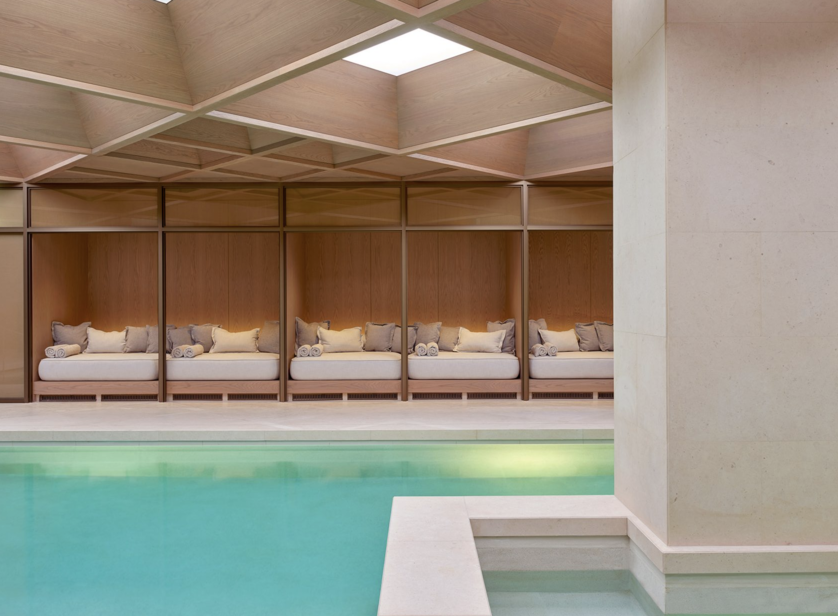 The pared-back bedrooms are the only places where drama softens that have been given a bright, airy, and minimal touch.
The pared-back bedrooms are the only places where drama softens that have been given a bright, airy, and minimal touch.
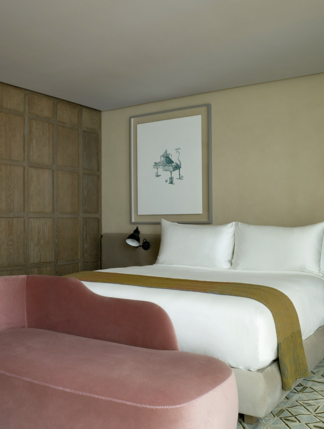 "The Londoner served as a one-of-a-kind canvas to fully explore our stylistic creativity. From custom gramophones in the club to playful oversized slices of fruit carved from colourful stone in the spa, this final styling layer is what really brings each space to life with an exceptionally unique personality and subsequently, experience,” said the firm.
"The Londoner served as a one-of-a-kind canvas to fully explore our stylistic creativity. From custom gramophones in the club to playful oversized slices of fruit carved from colourful stone in the spa, this final styling layer is what really brings each space to life with an exceptionally unique personality and subsequently, experience,” said the firm.
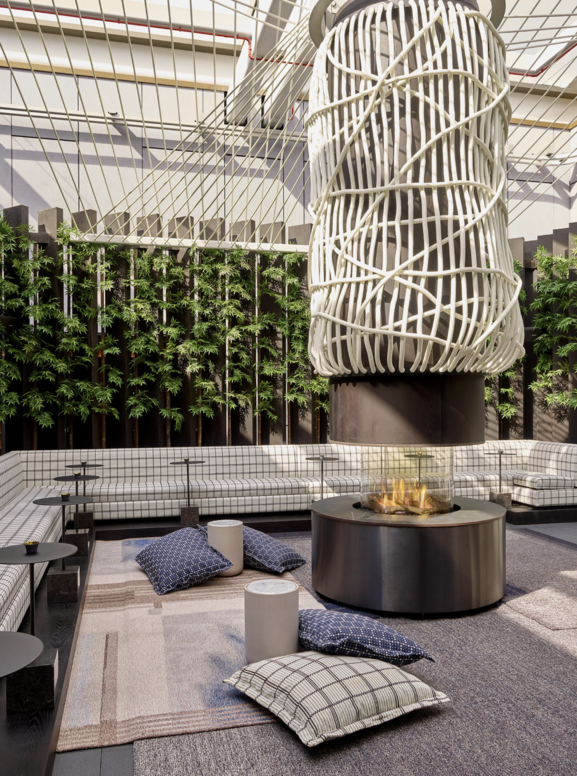 The designers believe the visitors will notice the meticulously crafted interiors and complex details as they move through the interior.
The designers believe the visitors will notice the meticulously crafted interiors and complex details as they move through the interior.
Keep reading SURFACES REPORTER for more such articles and stories.
Join us in SOCIAL MEDIA to stay updated
SR FACEBOOK | SR LINKEDIN | SR INSTAGRAM | SR YOUTUBE
Further, Subscribe to our magazine | Sign Up for the FREE Surfaces Reporter Magazine Newsletter
You may also like to read about:
Luxury In The Lap Of Nature Surrounding The Vaishno Devi Hills | Hotel design by Ar Anil Badan | SR Design Update
Timber-Clad Structure with Jagged Facade Features Aeon Hotel Designed by Network of Architecture in Italy
And more…