
Good architecture pauses the mind, makes you enter into silence and in that silence, you might find a small glimpse of peace. This Punjab house is what offers inner peace to the visitors as well as the dwellers. This distinctive grey-toned home amidst verdant greens in Ludhiana, Punjab designed by Samridh Aneja of Minimalist Architecture & Design Studio depicts the wonderful confluence of art and technology. Influenced by Western design and assimilating indigenous technologies, the project offers an immersive experience to its inhabitants. The architect has shared more details about the project with SURFACES REPORTER (SR). Read on:
Also Read: Clad in Brick and Stone, The Prairie House Emanates Earthy and Contemporary Vibe | Punjab | Arch. Lab
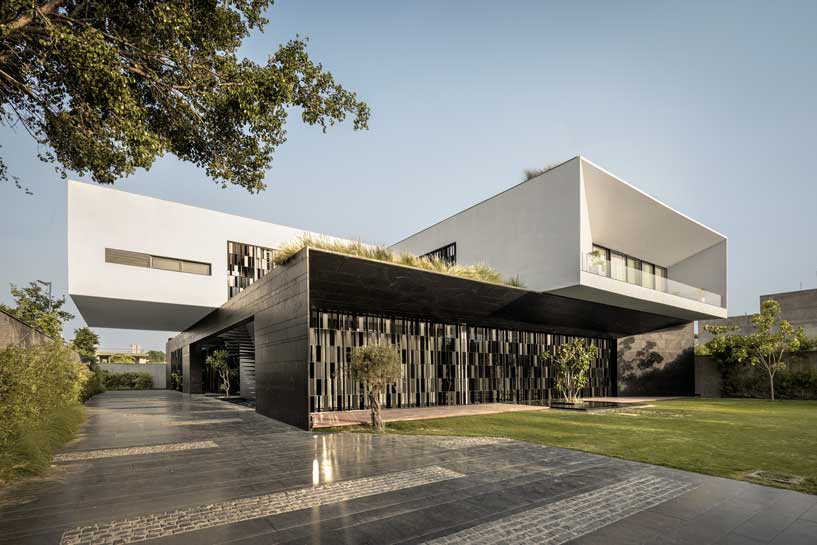 The abode dubbed ‘RB 182’ is a satirical implication of art and technology, an alliance of a distinct aesthetic attitude and building materials, assimilating the emotions and life patterns of the inhabitants, infusing minimalist efficacies.
The abode dubbed ‘RB 182’ is a satirical implication of art and technology, an alliance of a distinct aesthetic attitude and building materials, assimilating the emotions and life patterns of the inhabitants, infusing minimalist efficacies.
“We constantly seek to promote an appreciation of what is really important in life, eliminating from our architecture anything that is not essential, thus reaching states of inner peace through conscious contemplation,” says Samridh
Hovering In The Air
Gradually emerging out of the greens, the hybrid building defies the rules of gravity and hovers mid-air, insinuating the space beyond the known dimensions with its blocks floating into space, one set perpendicular and another one strategically set running parallel to the road, capturing different views of the adjacent greens.
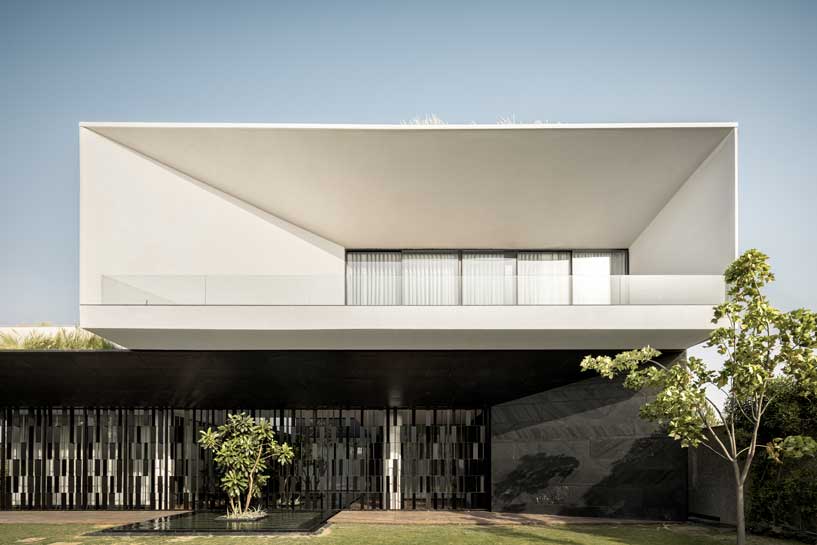
Dichotomy Between Greys and Whites
Taking into account the owner’s desire to habitat in a truly relaxed natural setup amidst green pockets, the planes of the building effortlessly frame the natural setup, concurrently maintaining the same character lines inside and outside the building, generating an evident aesthetic & sensorial consequence, yet establishing a dichotomy between the butch & brutal greys of the exterior and the tender & sophisticated whites of the interiors.
Also Read: Rural Havelis and Houses of Punjab Inspire The Architectural Style of BABA Restaurant Loop Design Studio | Chandigar
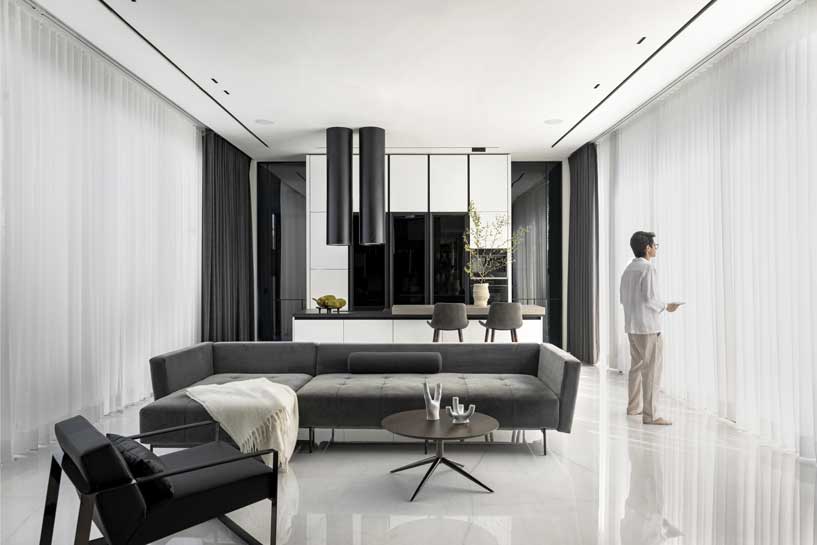
Western Architecture Combined With Local Technologies
The house is divided into three monolithic blocks positioned in distinct axes connected by a fluidic continuum of spaces and intimate silences filled up by the voids holding time in suspension.
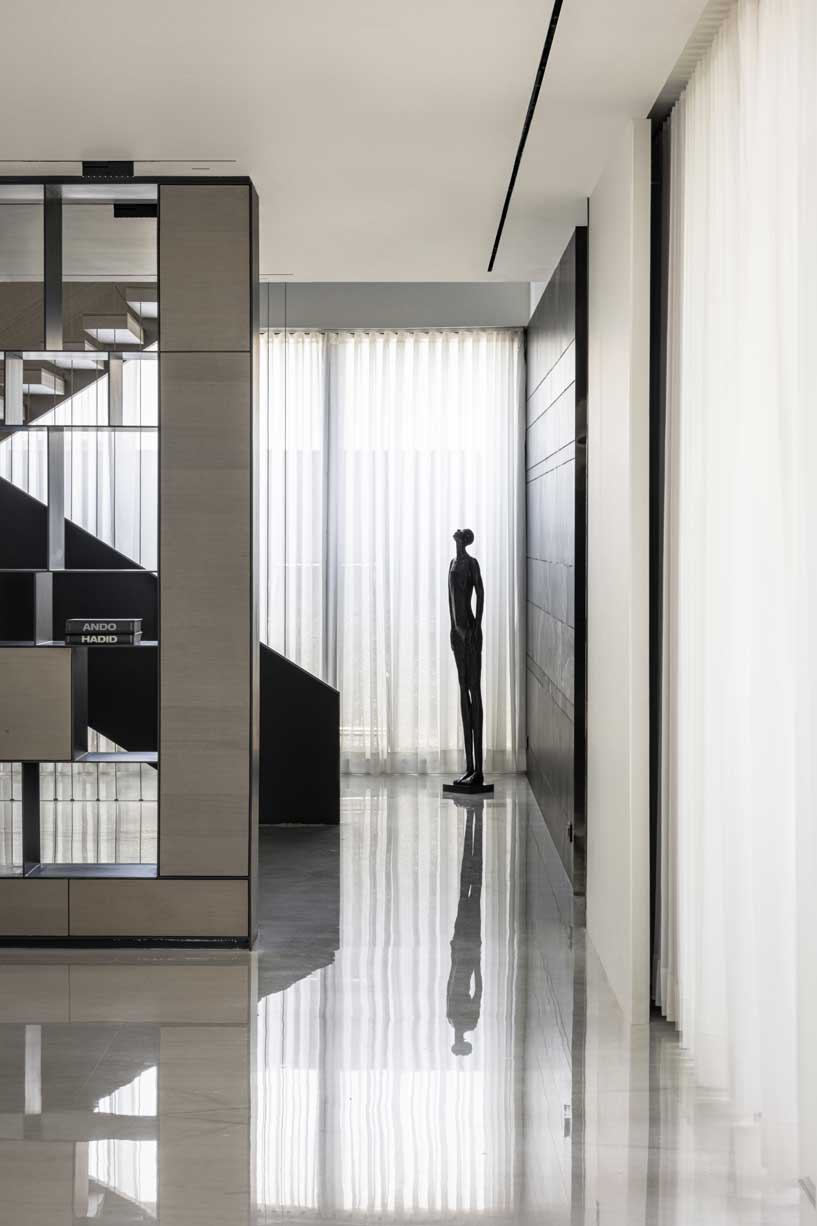 The material expression remains consonant with the logical coherent structure, unifying the western design influences along with the indigenous technologies and procuring Vedic principles, an alluring experience created by amalgamating the five elements of nature, arousing all human senses.
The material expression remains consonant with the logical coherent structure, unifying the western design influences along with the indigenous technologies and procuring Vedic principles, an alluring experience created by amalgamating the five elements of nature, arousing all human senses.
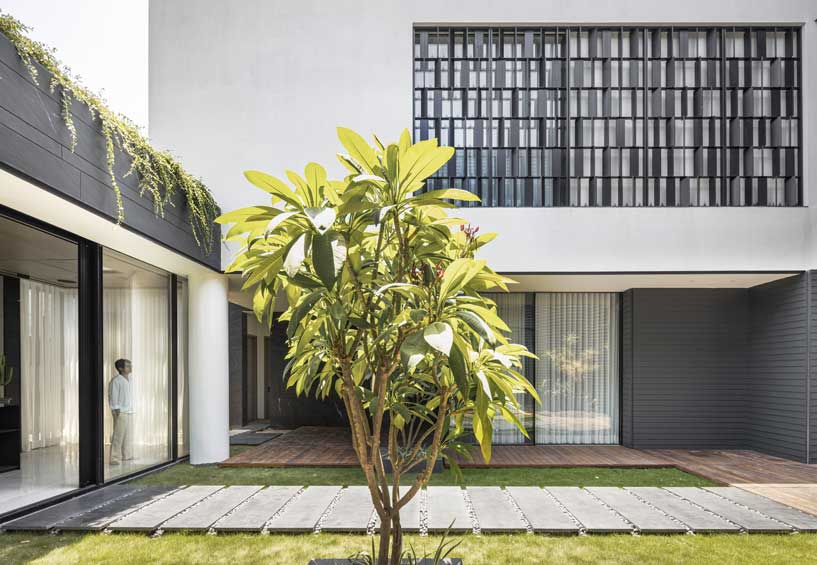 The solid light of the sun enters the building through immaculate iterations, illuminating and breaking the darkness of the spaces in shadow to perform a dramatic light show on the planes of white and grey serving as an antipode to the unfathomable façade.
The solid light of the sun enters the building through immaculate iterations, illuminating and breaking the darkness of the spaces in shadow to perform a dramatic light show on the planes of white and grey serving as an antipode to the unfathomable façade.
Project Details
Project Name: RB 182
Program / Use / Building Function: Residential
Firm Name: Minimalist Architecture & Design Studio
Firm Location: Ludhiana, Punjab, India
Gross Built Area (m2/ ft2): 1330 sq.m
Project Location: Ludhiana, Punjab, Indi
Lead Architect: Samridh Aneja
Design Team: Samridh Aneja, Saksham Jain, Aayush Taneja, Amarjeet Singh Paik
Interior Stylist: Rahul Kukreja
Completion Year: 2022
Photo Credits: Purnesh Dev Nikhanj
Material / Company
Flooring: Bianco Lasa
Wall Cladding: Black Limestone, Charred Wood, Zinc, Aluminium, Texture Paint
Accessories & Interior Fixtures: Bo Concept & HM Home
Lighting Fixtures: Hybec
Kitchen Fixtures: Poliform
Bath Fixtures: Gessi, Fima, Catalano, Toto
Furniture/decor: Assorted Italian
About the Firm
Minimalist Architecture & Design Studio is a Punjab-based design firm. The studio promotes an appreciation of what is really important in life, eliminating from the architecture anything that is not essential, thus reaching states of inner peace through conscious contemplation. Much alike poetry, the essence of Studio Minimalist is found in its endeavour to transform ordinary narratives into objects and spaces of meaningful beauty – imbuing storytelling into spatial experiences, waxing lyrical with space.

Samridh Aneja, Principal Architect, Minimalist Architecture & Design Studio
Keep reading SURFACES REPORTER for more such articles and stories.
Join us in SOCIAL MEDIA to stay updated
SR FACEBOOK | SR LINKEDIN | SR INSTAGRAM | SR YOUTUBE
Further, Subscribe to our magazine | Sign Up for the FREE Surfaces Reporter Magazine Newsletter
You may also like to read about:
The Aventador Office by 23DC Architects Features An Edgy Facade Imitating the Ever-Changing Stock Market | Hoshiarpur, Punjab
Steel Blends Give A Tasteful Appeal To The Facade of This Home in Ludhiana | Punjab | Planet Design & Associates
And more…