
Envisioned and designed by Annkur Khosla Design Studio, this home- Sea & Sky Apartment- in Mumbai combines two apartments in an older building facing the Sea. The sculptural art acts as a conversation piece within the 2250 sq. ft space. There is a conscious element of the Sea and Sky interpreted in the space – the ethereal quality and floating nature of the two elements are interpreted in all the interior elements. SURFACES REPORTER (SR) received more wonderful details and images of the project from the design team.
Also Read: Metal and Concrete Intersects To Form Attractive Courtyards In This Home Amidst Sahyadri Hills | Mumbai | lyth Design
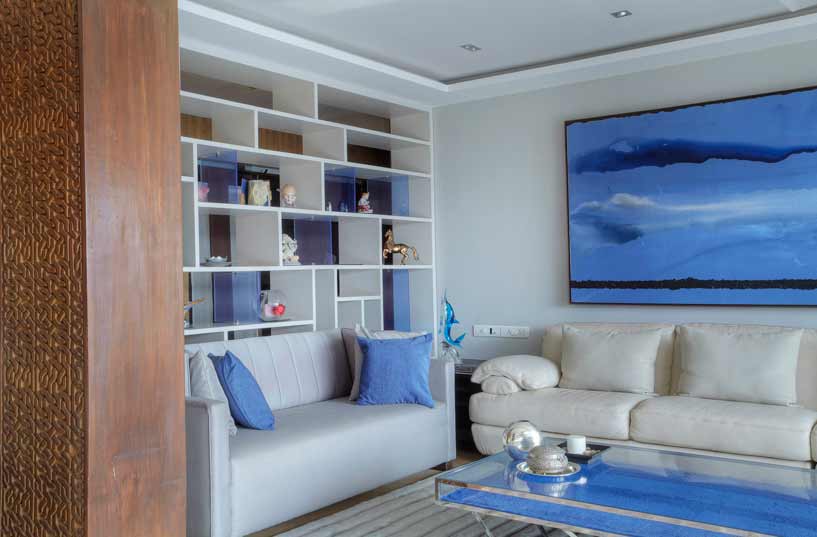
Blue calming tones and bespoke artwork in the living room
Nicely overlooking the sea, this abode in Mumbai designed by Annkur Khosla Design Studio dynamically brings the exteriors to the interior.
Columned Architecture
The two columns were structural entities that were elements present in the space but not imposing. The columns are encased in old Burma teak wood carved calligraphic patterns and contribute to the rawness of the space. The bespoke furniture pieces complement its strong dual-columned architecture.
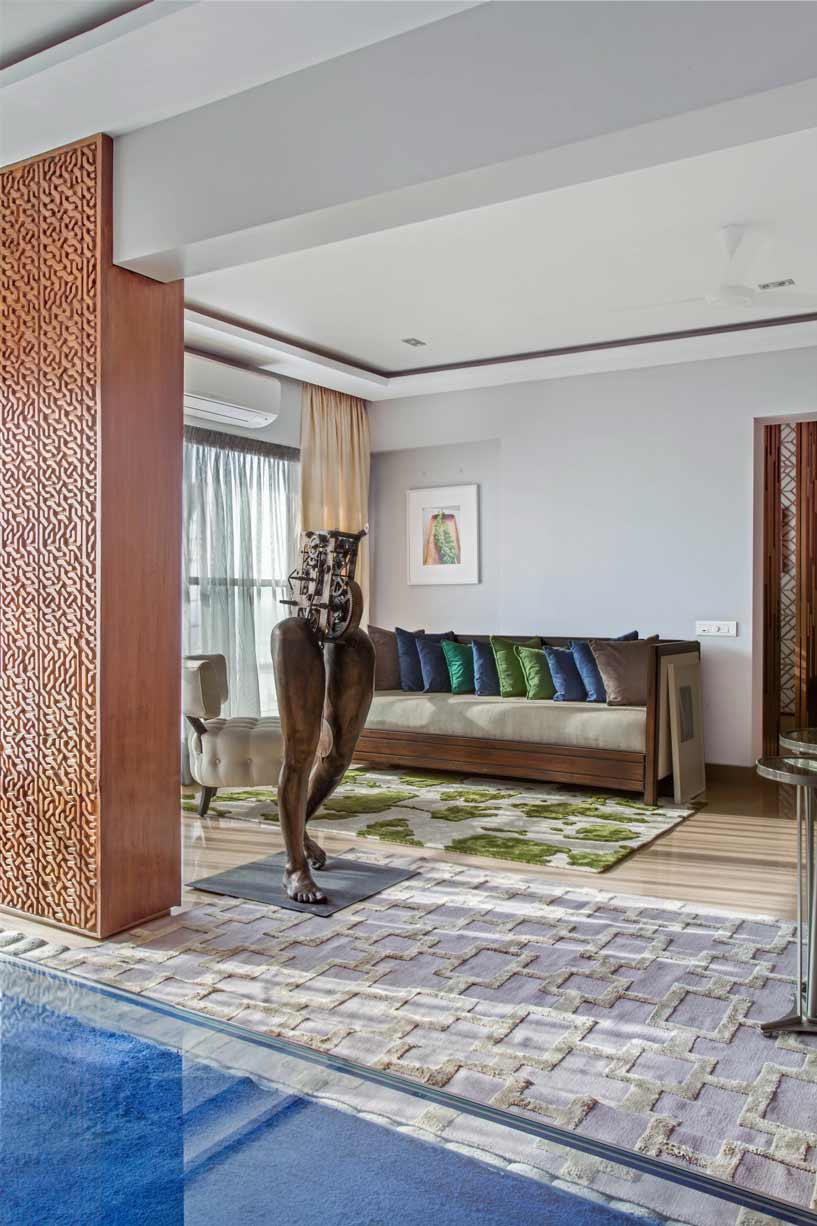
Also Read: A Mumbai Home Infused With Natural Light and Monochromatic Tones | P&T Design Studio
“We architecturally emboldened their presence by bulking them extra and made them as raw elements of old Burma teak carved calligraphic inscriptions. They became our pillars of conversation and additionally contributed to space demarcation. They act as the plaques of the past proclaiming it’s the future destiny in cryptic,” says Annkur.
Take a tour inside the home:
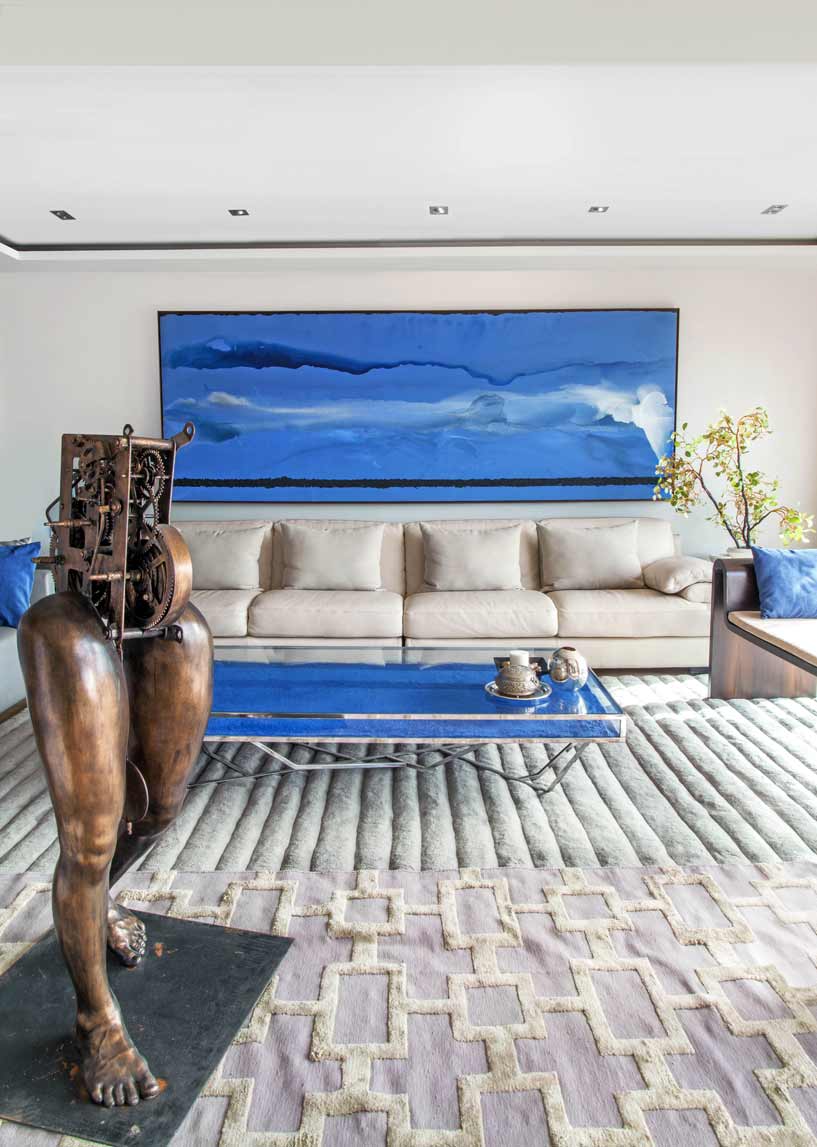 The carpet is by Shyam Ahuja and the sofa by Natuzzi. The bench and table has been custom made for the client.
The carpet is by Shyam Ahuja and the sofa by Natuzzi. The bench and table has been custom made for the client.
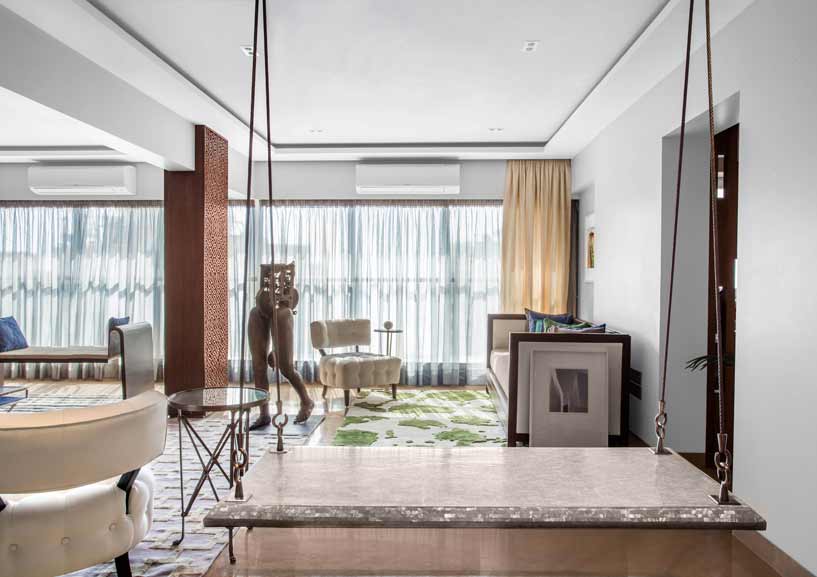
The living room boasts of a custom designed swing made in mother of pearl and rugs by Shyam Ahuja. The brass metal tables are from Arteriors USA.
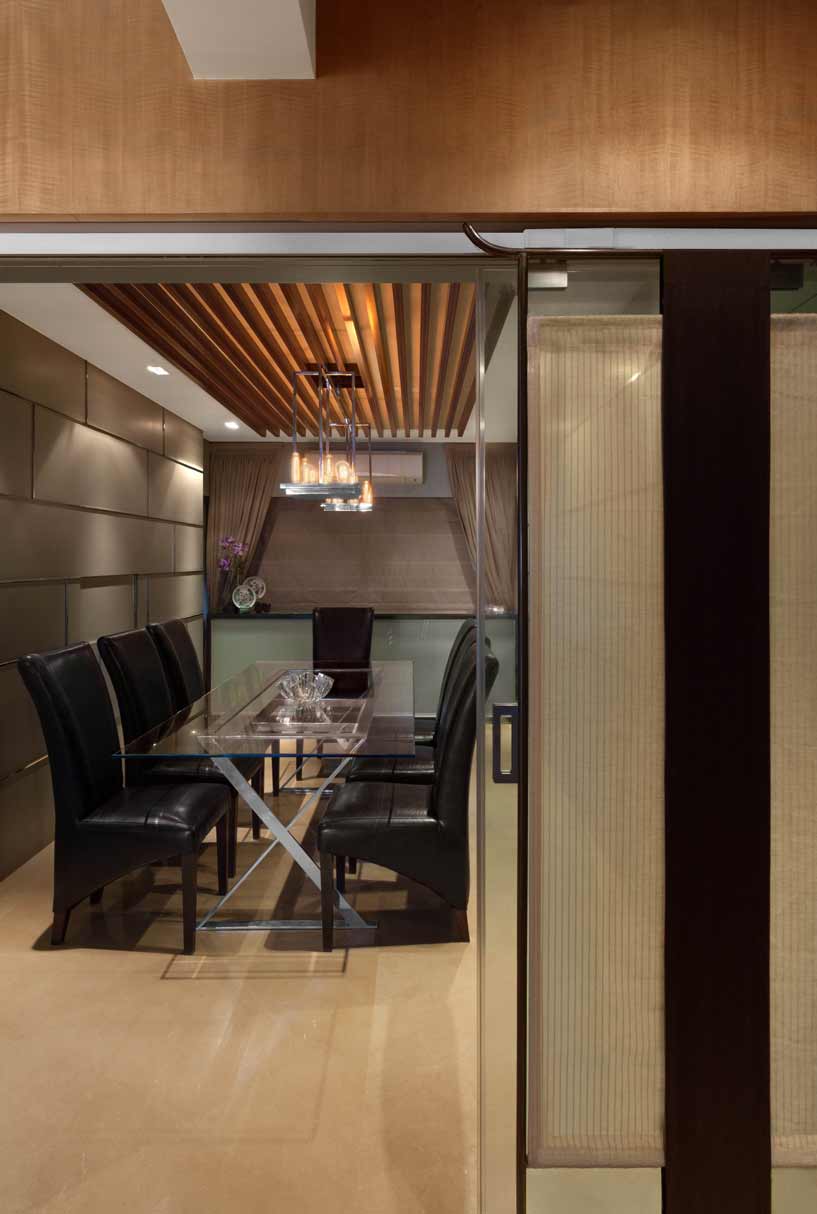
In the dining room, the light has been custom designed by us, with tungsten bulbs and fixtures; the chairs are from Natuzzi.
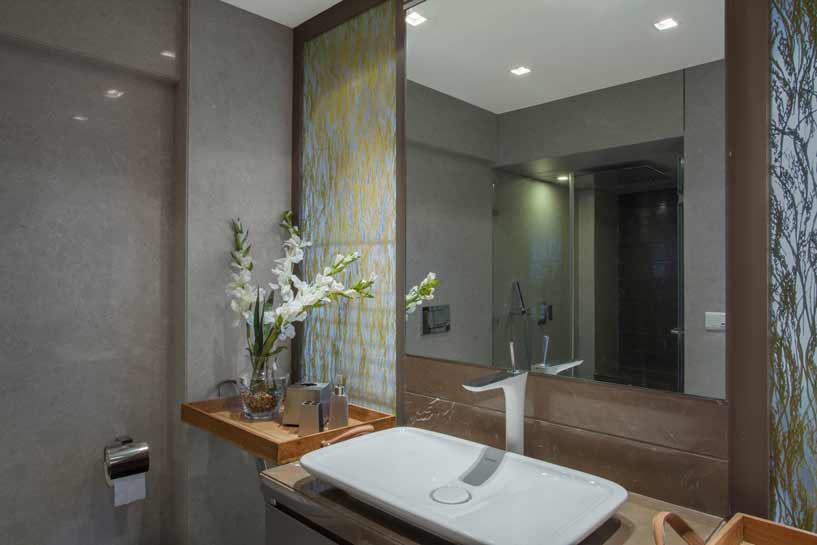
The Bathroom fittings from Grohe exude class with walls adorned in sandwiched resin panels.
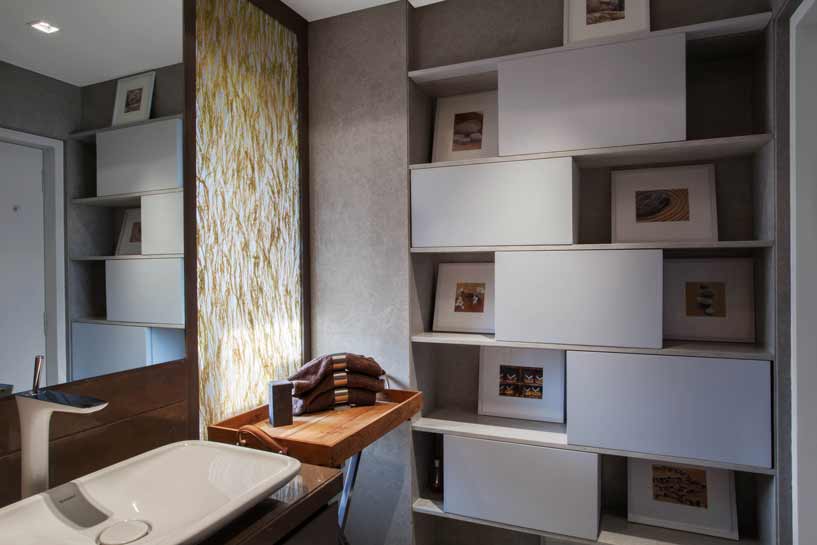
The master toilet, too, has resin panels and plenty of storage space
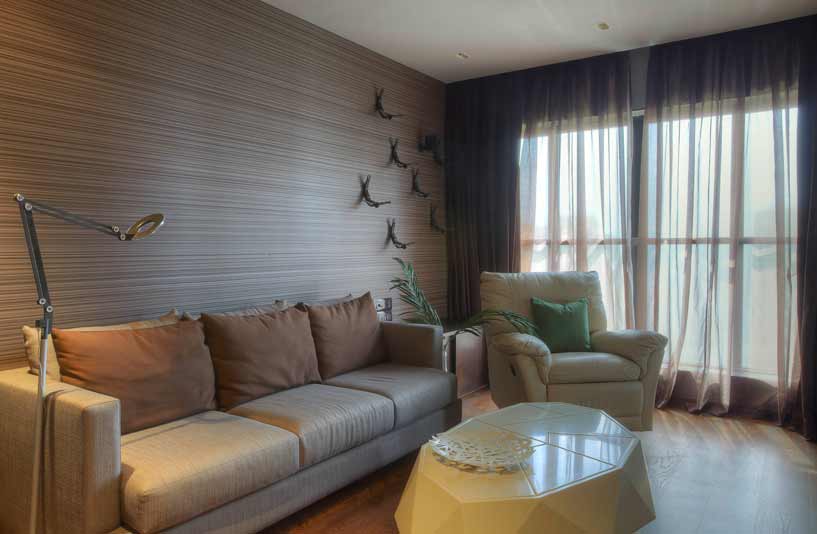
The den area has a beautiful table in the shape of a cut stone.
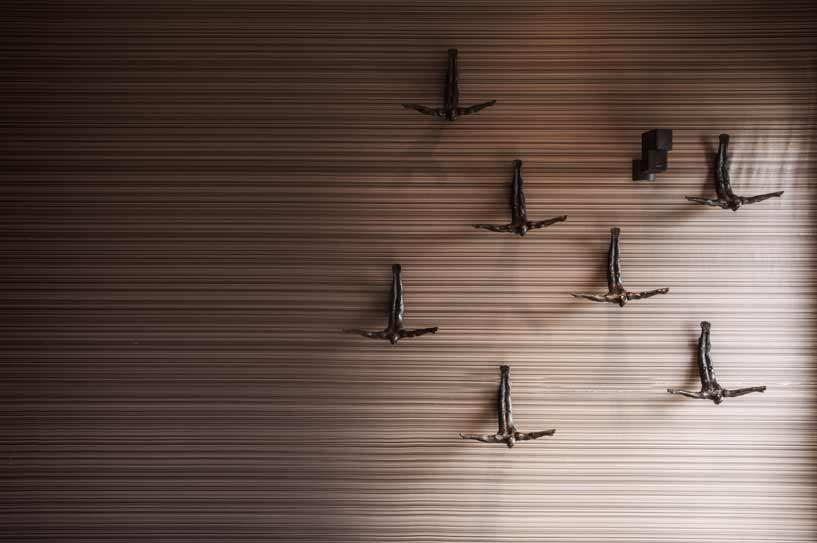
Adding to the sober vibe of the room, these metal sculptures in the den area have been sourced from the USA.
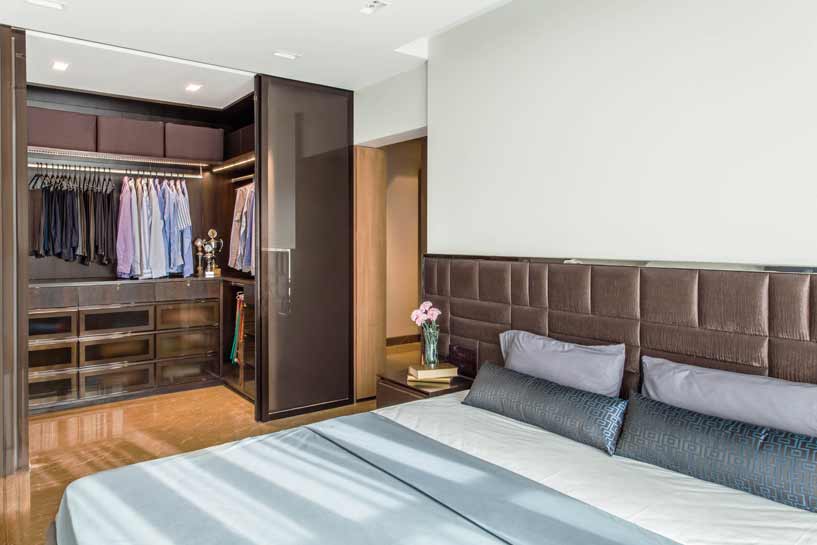
This master bedroom includes a spacious walk-in wardrobe.
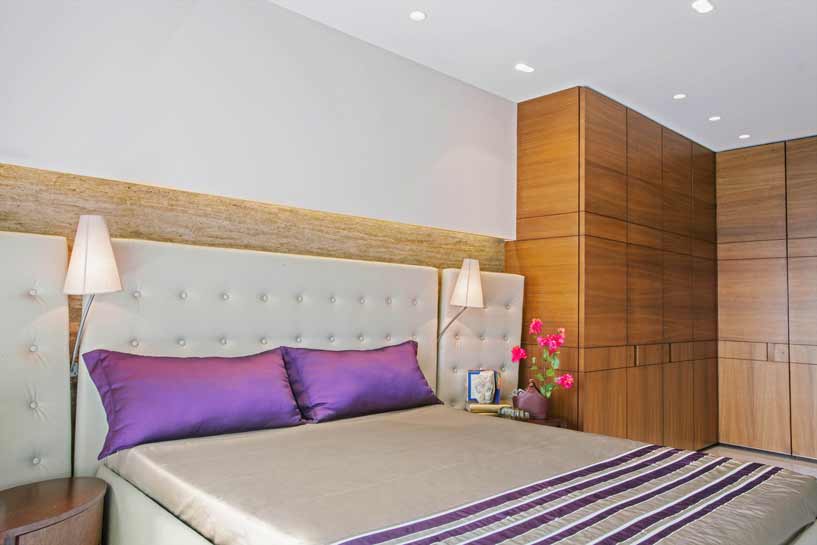
The guest bedroom is inviting yet simple in its look with sober and exciting colours placed cleverly across the room.
Project Details
Project Name: Sea & Sky Apartment
Design Firm: Annkur Khosla Design Studio
Location: Mumbai
Square footage: 2250 sq. ft
Clients: Pinky Dhiren and Dhiren
Sculpture/carpet: Shyam Ahuja
Main sofa in centre: Natuzzi Italia
Photo credits: Pulkit Sehgal
About Annkur Khosla
A graduate of the Academy of Architecture in Mumbai, Annkur Khosla polished her skills at the New York School of Interior Design. Listed in the ‘iGen Top 50’ designers of India for 2012 by Architect And Interiors India, her stints include one under the renowned architect Shimul Javeri Kadri. STAR PROJECTS Actor Shahid Kapoor’s spunky bachelor pad and furniture design for Shabana Azmi. Also, curiously, a 12- acre property for a naturopathy ashram between Igatpuri and Nashik. SHE BELIEVES “In creating humanistic spaces that transform the life of an individual. Space is an experience, and style is an aesthetic quotient that we add to the experience.”
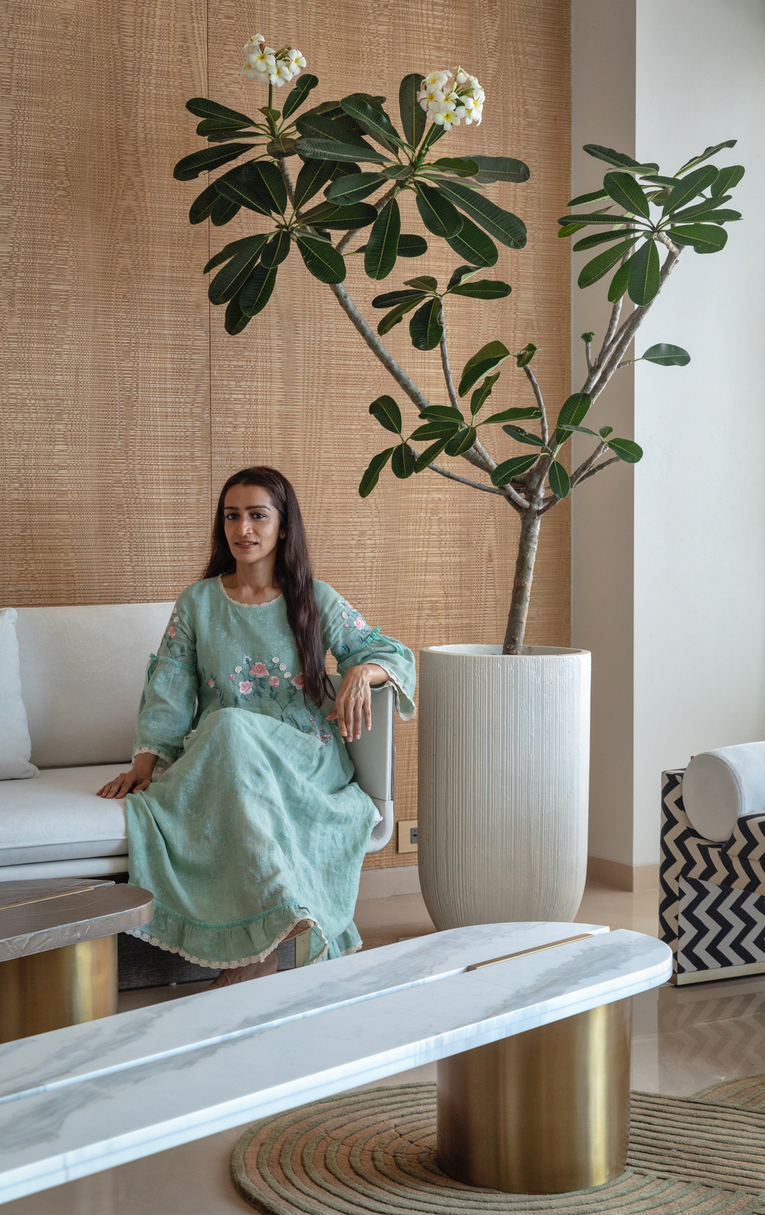
Keep reading SURFACES REPORTER for more such articles and stories.
Join us in SOCIAL MEDIA to stay updated
SR FACEBOOK | SR LINKEDIN | SR INSTAGRAM | SR YOUTUBE
Further, Subscribe to our magazine | Sign Up for the FREE Surfaces Reporter Magazine Newsletter
You may also like to read about:
Personality-Packed Pastel Shades Give A Sophisticated Appeal To This 2BHK Mumbai Home | ANS Design House
A Mumbai Home Infused With Natural Light and Monochromatic Tones | P&T Design Studio
And more…