
Mumbai-based Sankraman Design Studio headed by Ar. Sapna Lakhe and Ar. Shwetambari Shinde conceptualised and designed this luxurious home L’AMOR. The contemporary abode follows simple design language with the use of minimal yet ultra-luxury design elements with a touch of gold accents. The design aesthetics don’t follow any particular trend but adhere to the premium and bold concept. SURFACES REPORTER (SR) received more information about the project from the firm. Take a look:
Also Read: This Minimal, Warm and Cosy Sea-facing Mysa Home in Bandra, Mumbai is a Scandinavian Slice of Paradise
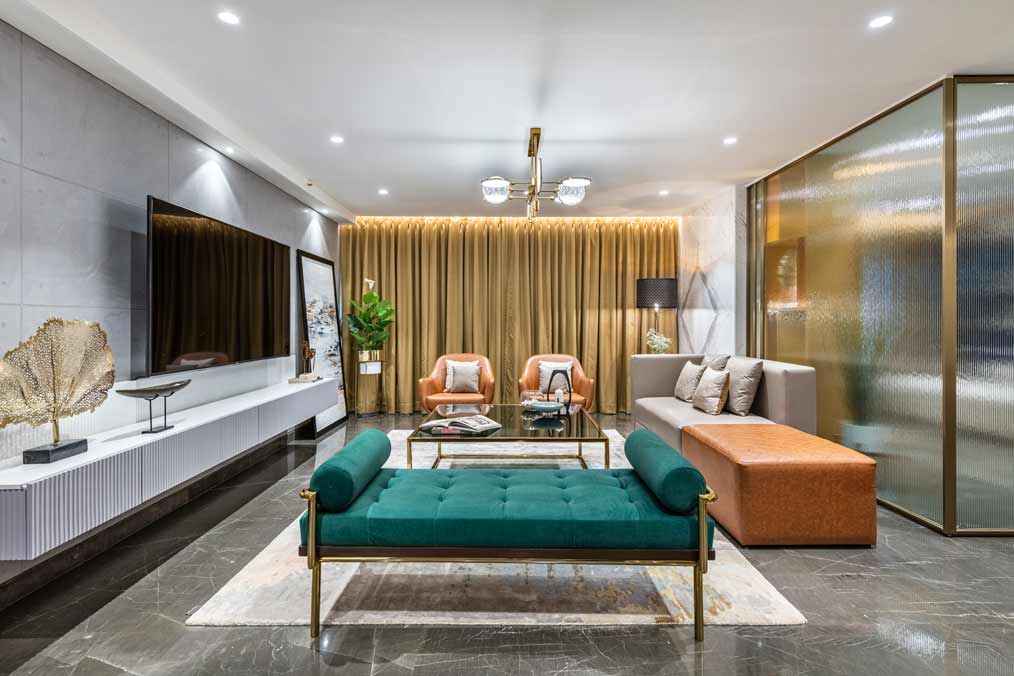
Plush Living Room
The spacious living room is the key design element when one enters the apartment. Finished with a Bronze Armani Marble, the living room is enhanced by gold contemporary chandeliers. The exposed concrete wall compliments the marble flooring whereas the Statuario marble-cladding walls take the limelight in the space. Whereas, the other side of the dining area, the bronze-gold wallpaper highlights the gold furniture pieces in the overall living space.
The full height rose and grey tinted mirrors create a unique wall element against the wallpaper. The black Marquina top console with its gold base is designed in sync with the other furniture elements. The contemporary hand-tufted rug from Jaipur rug company carves out a family living space.
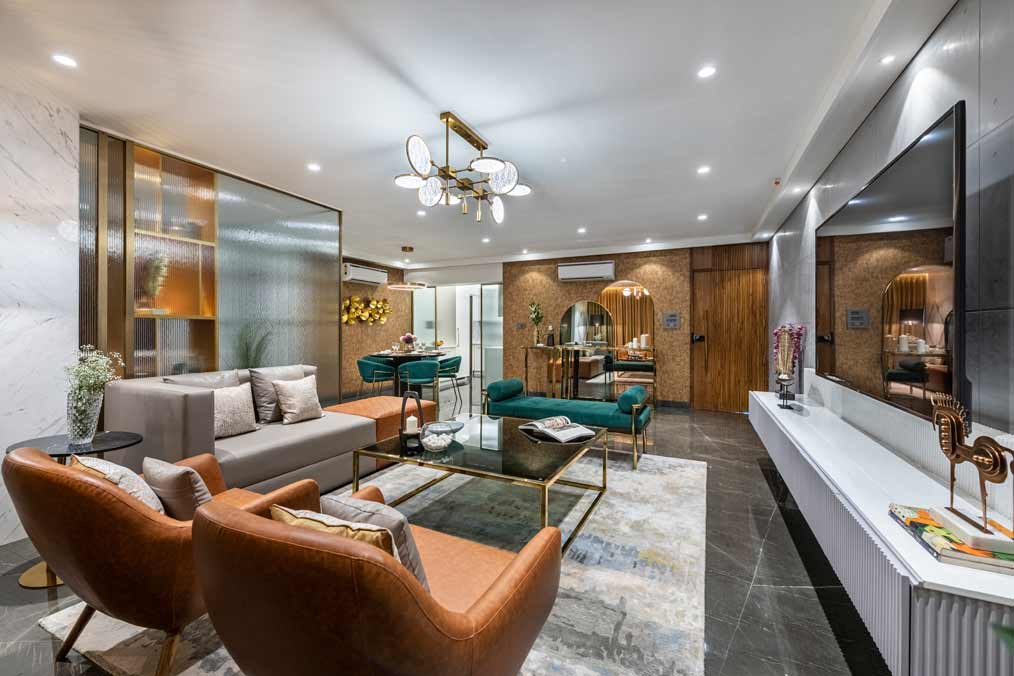 The contemporary designed faux leather sofa with an edge of informal seating takes the center seat, whereas the bottle green bench with its gold legs adds drama in the otherwise grey and beige design. The subtle and minimally custom-designed black tinted coffee table brings together the multiple features of the seating area.
The contemporary designed faux leather sofa with an edge of informal seating takes the center seat, whereas the bottle green bench with its gold legs adds drama in the otherwise grey and beige design. The subtle and minimally custom-designed black tinted coffee table brings together the multiple features of the seating area.
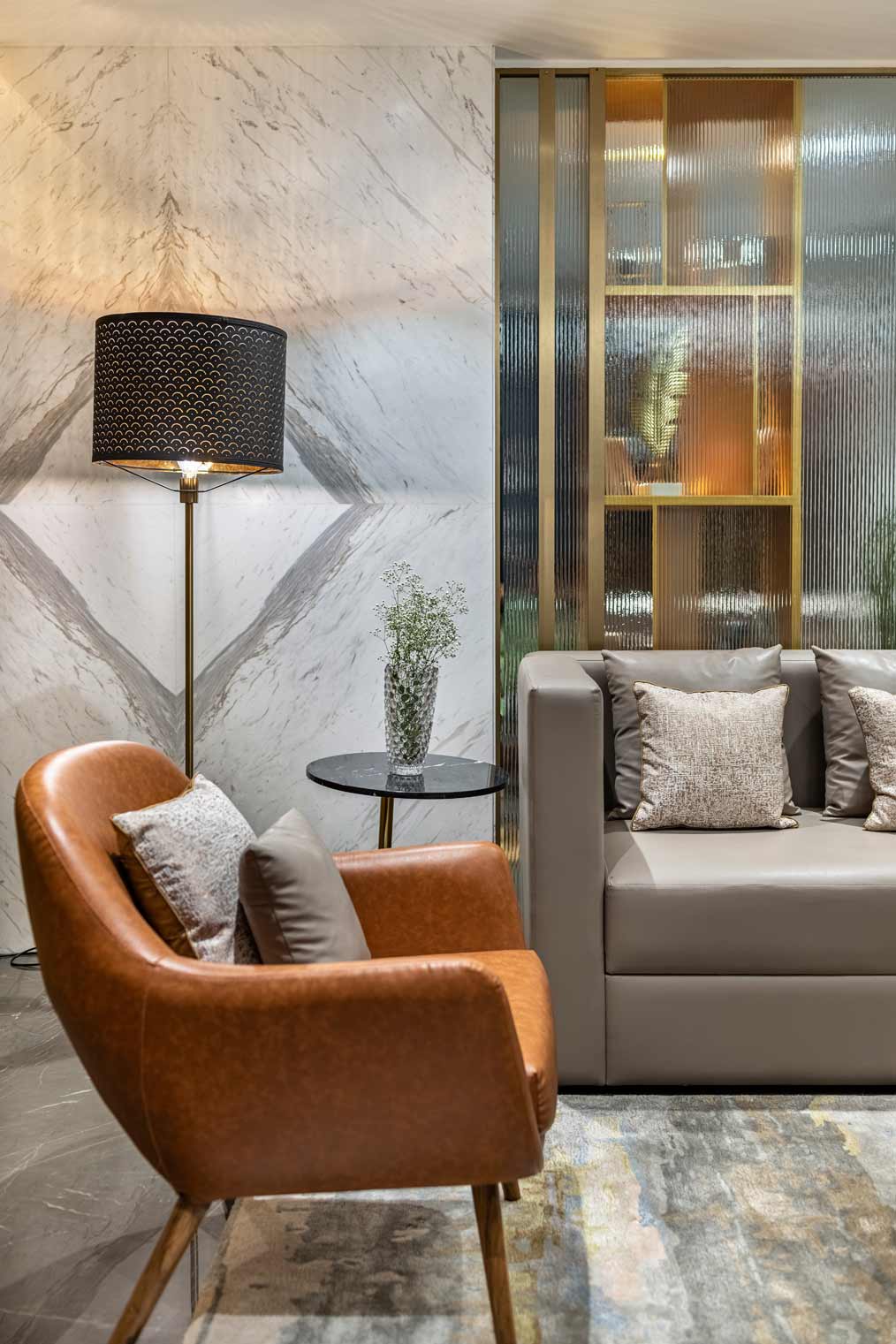 Changing the aesthetics is the custom-designed TV console with its fluted marble panel and fluted designed shutters creates a design variation. The abstract artwork flaunts the concrete textured wall.
Changing the aesthetics is the custom-designed TV console with its fluted marble panel and fluted designed shutters creates a design variation. The abstract artwork flaunts the concrete textured wall.
Gold Profiled Partitions
The living den separated by fluted glass gold profiled partitions has formal yet leisure special qualities. The comfortable lounge chair with the footrest, along with the curved floor light gives a cozy ambience to the den.
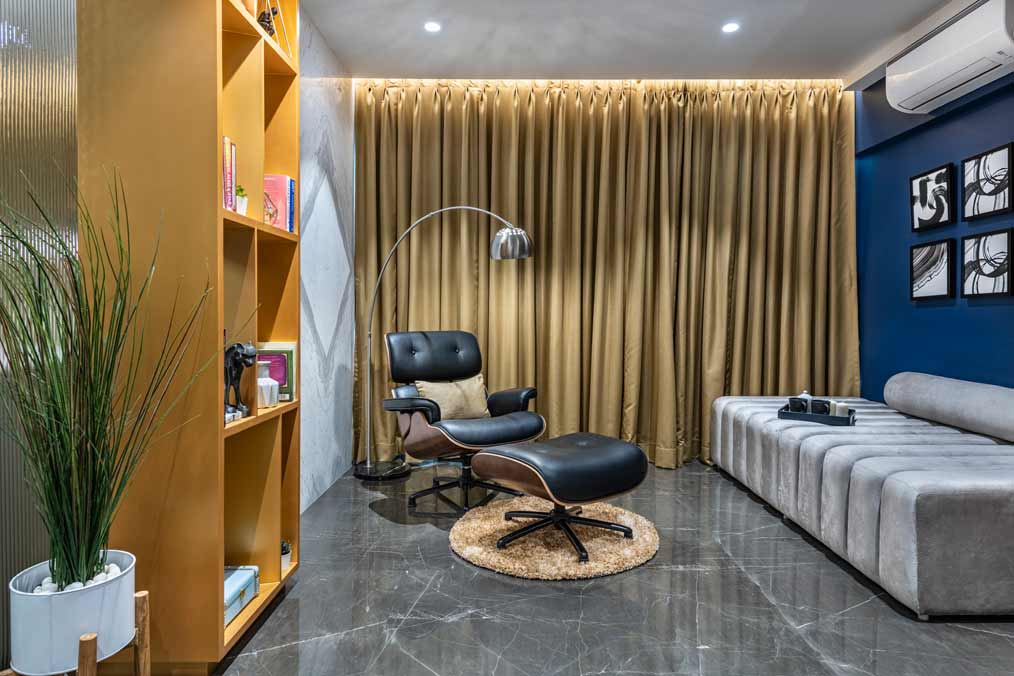 The grey day bed against the teal wall provides for informal seating whereas the gold profile wardrobe compliments the glass shutters. The sliding door on one side of the living den opens out the dining and visually connects with the kitchen. The kitchen too is divided from the rest of the living space with the glass shutters.
The grey day bed against the teal wall provides for informal seating whereas the gold profile wardrobe compliments the glass shutters. The sliding door on one side of the living den opens out the dining and visually connects with the kitchen. The kitchen too is divided from the rest of the living space with the glass shutters.
Also Read: Bold Colour Palette Enlivens This Sun-Lit Bespoke Penthouse in Mumbai | Sanjyt Syngh
Timeless White Kitchen
The all-white monochrome kitchen concept is highlighted by the gold profile drawer handles and gold fittings. The white quartz stone with its subtle grey grains works in favor of the statuario dado cladding. The kitchen consists of the inbuilt refrigerator and flushed kitchen hob.
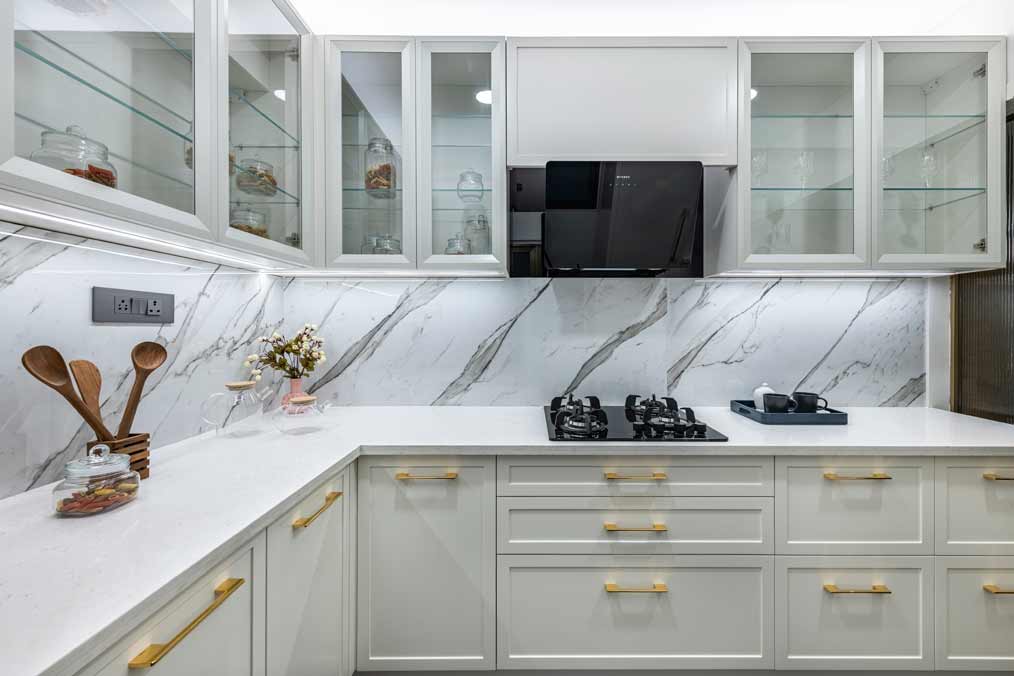 The common bathroom is designed in similar concepts of grey and white with an accent statuario wall and with rose gold fittings.
The common bathroom is designed in similar concepts of grey and white with an accent statuario wall and with rose gold fittings.
Bedrooms Bathed in Luxury
The bedrooms designed with a rose tint wooden flooring use teal and grey colours in its various tones and shades. The Guest bedroom bed highlights the blue with its upholstered bed and headboard against a grey sheen wallpaper. The gold wall art strikes as a contrasting element. The TV wall backdrop is created with a gradient grey tone wallpaper. The bed is flaunted by a pair of interesting gold pendant lights on either side.
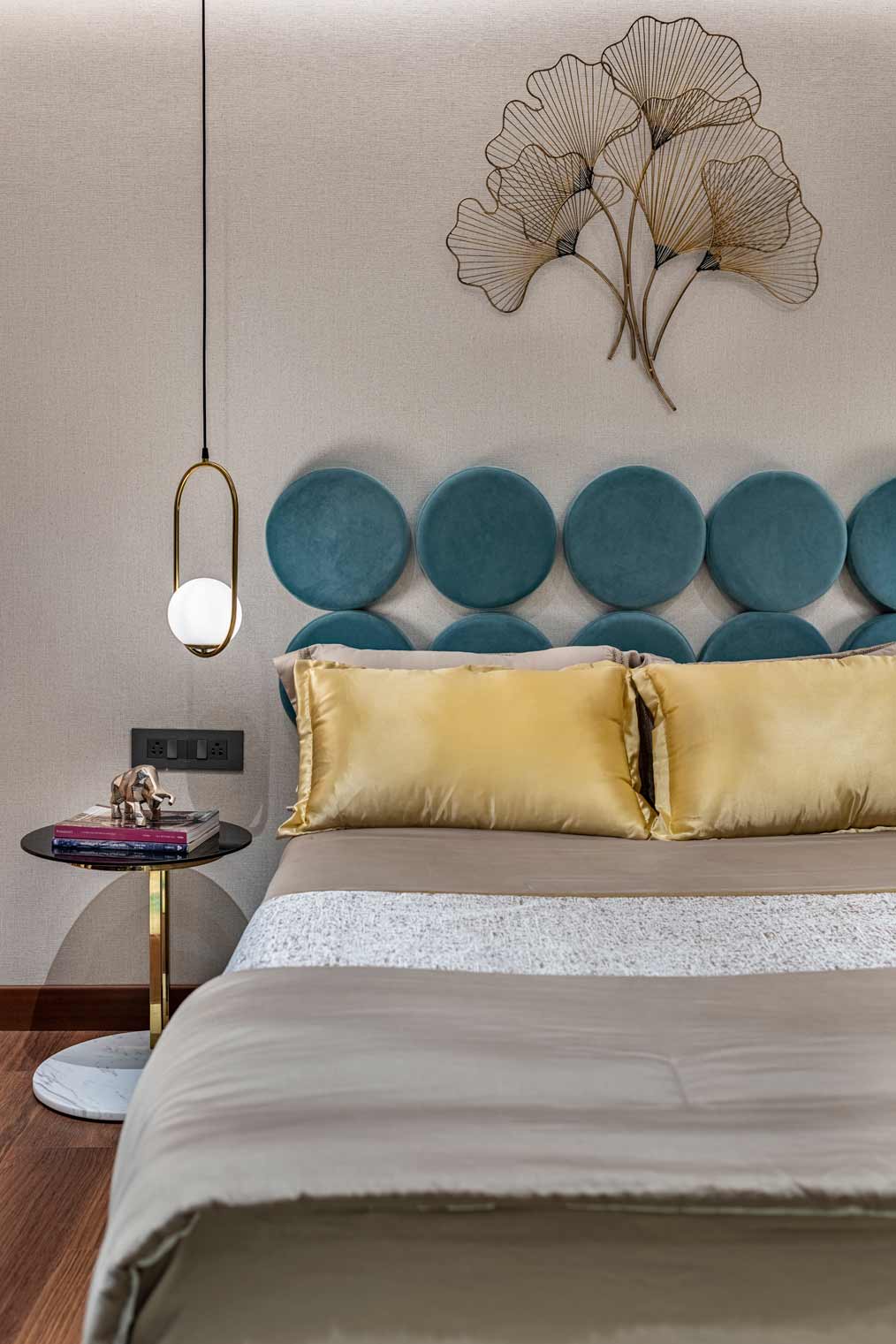 The floating TV console too moves along on lines of fluting and gold combinations along with a marble top. The bronze tint wardrobe shutters with inbuilt lights become a luminous feature of the room.
The floating TV console too moves along on lines of fluting and gold combinations along with a marble top. The bronze tint wardrobe shutters with inbuilt lights become a luminous feature of the room.
Also Read: Neutral Hues Lay The Foundation of this Modern Family Residence in Marine Drive, Mumbai | Inscape Designers
The monochrome rose and grey character of the guest bathroom is harmonious with the wooden flooring. The warm lit niches of the bathroom give a calming and luxurious ambience.
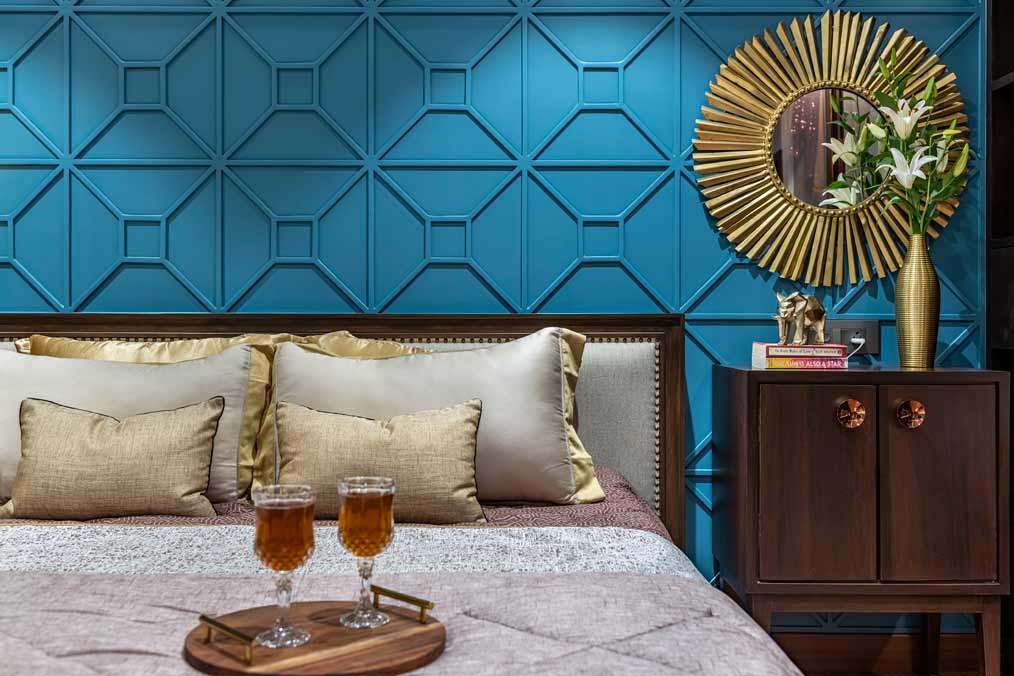 Lastly, the Master bedroom with its two-tone patterned paneling takes the limelight. The luxury quotient is taken up a notch with the king-size classic riveted bed design. The beige upholstery with the beige and gold bed linens flaunts the bed. The rose gold profile shutters with bronze tint glass illuminate the space as an X factor. Gold fascia and marble top TV console fit well against the grey wallpaper.
Lastly, the Master bedroom with its two-tone patterned paneling takes the limelight. The luxury quotient is taken up a notch with the king-size classic riveted bed design. The beige upholstery with the beige and gold bed linens flaunts the bed. The rose gold profile shutters with bronze tint glass illuminate the space as an X factor. Gold fascia and marble top TV console fit well against the grey wallpaper.
Decorative wall mirrors and abstract artwork complete the look of the bedroom. The spacious master bathroom uses tones of rose and beige with shiny terrazzo grains. The rose gold fittings camouflage with the look of the bathroom.
Project Details
Project Name: L’amor
Architecture and Design Firm: Sankraman Design Studio
Principal Architects: Ar.Sapna Lakhe and Ar. Shwetambari Shinde
Location: Mumbai
Photo credits: Prashant Bhat
Keep reading SURFACES REPORTER for more such articles and stories.
Join us in SOCIAL MEDIA to stay updated
SR FACEBOOK | SR LINKEDIN | SR INSTAGRAM | SR YOUTUBE
Further, Subscribe to our magazine | Sign Up for the FREE Surfaces Reporter Magazine Newsletter
Also, check out Surfaces Reporter’s encouraging, exciting and educational WEBINARS here.
You may also like to read about:
Earthitects Encourages Reverse Urbanisation by Creating These Luxurious Yet Eco-Friendly Private Residences | Stone Lodges | Kerala
Explore This Private Residence Drenched in Luxury and Sophistication | Design Atelier | Jaipur | Raniwala Residence
A Beautiful Residence in M3M Golf Estate Immersed in Opulence by Design 21 | Gurgaon | Valencia
And more…