
London-based architecture firm Niall McLaughlin Architects has designed the new Magdalene College library referencing the brick and timber architecture of the University of Cambridge's historic Magdalene College. The project, featuring amazing redbrick piers and cross-laminated timberwork, has won this year's prestigious Stirling Prize. Read more about this award-winning project below at SURFACES REPORTER (SR):
Also Read: Wavy Red Bricks Cover The Facade of This Commercial Building in South Korea | JYA-rchitects
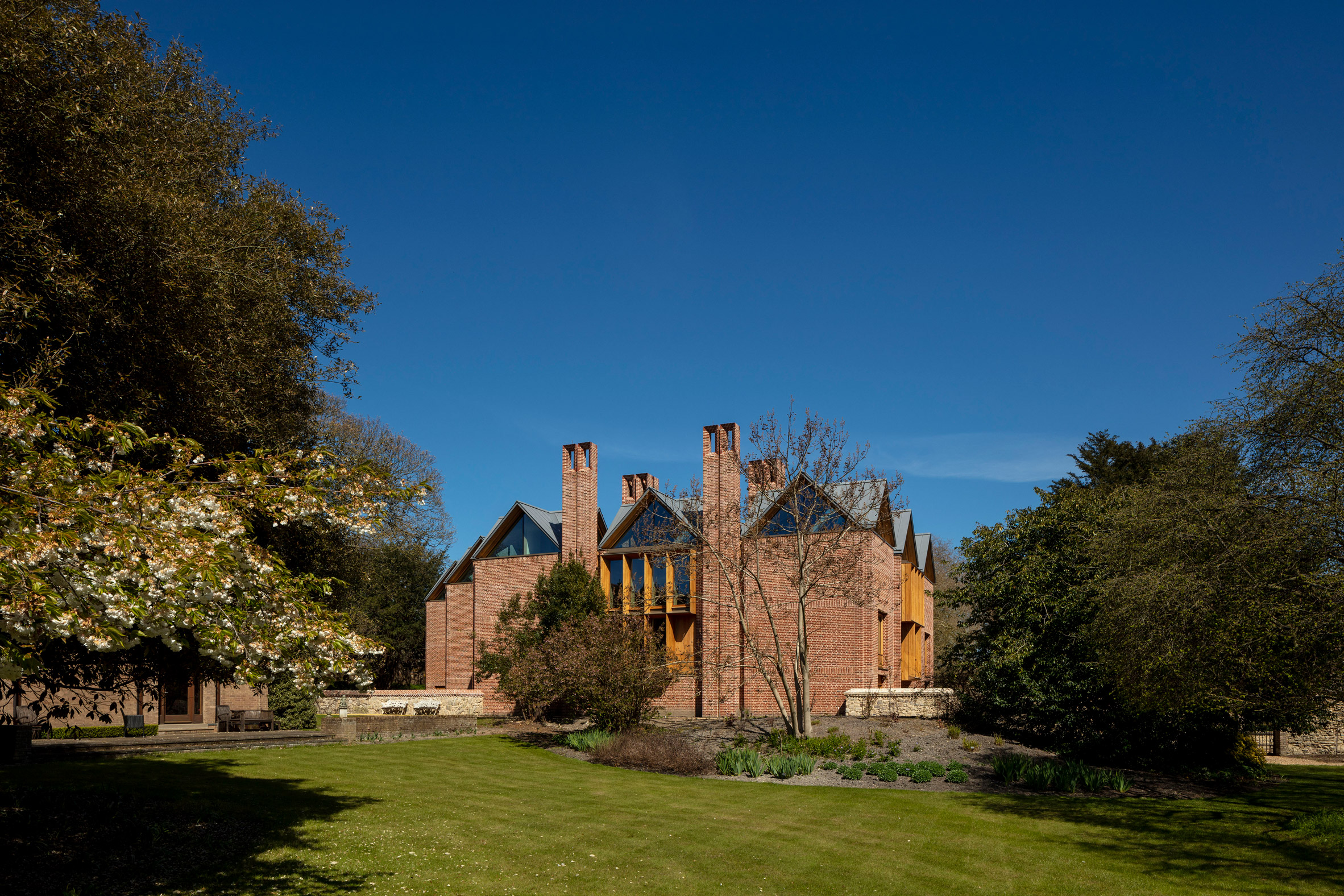 The new college library is the first addition to Magdalene College's main campus in 50 years and replaces cramped and poorly equipped facilities in the adjacent Grade 1 Listed Pepys Building with a larger library, incorporating an archive facility and a picture gallery.. The client’s brief was to create a building that would last for more than 400 years. In answer to this, the firm came up with a modest design that incorporates the natural material palette of wood and brick. The wood piers offer a perfect portion for arranging a diverse range of reading spaces.
The new college library is the first addition to Magdalene College's main campus in 50 years and replaces cramped and poorly equipped facilities in the adjacent Grade 1 Listed Pepys Building with a larger library, incorporating an archive facility and a picture gallery.. The client’s brief was to create a building that would last for more than 400 years. In answer to this, the firm came up with a modest design that incorporates the natural material palette of wood and brick. The wood piers offer a perfect portion for arranging a diverse range of reading spaces.
The New Library nods to older college buildings of Magdalene College through both the materiality and form. It features exceptional use of load-bearing brick elements, timber floors, chimneys, and gabled roofs.
Exposed Brick Façade and Gabled Roof
The brick exterior of the library is organised on a tartan grid, showcasing reading rooms topped by lantern skylights and lined with bookcases. These rooms are connected through several walkways that offers sweeping views of the outside greenery and river.
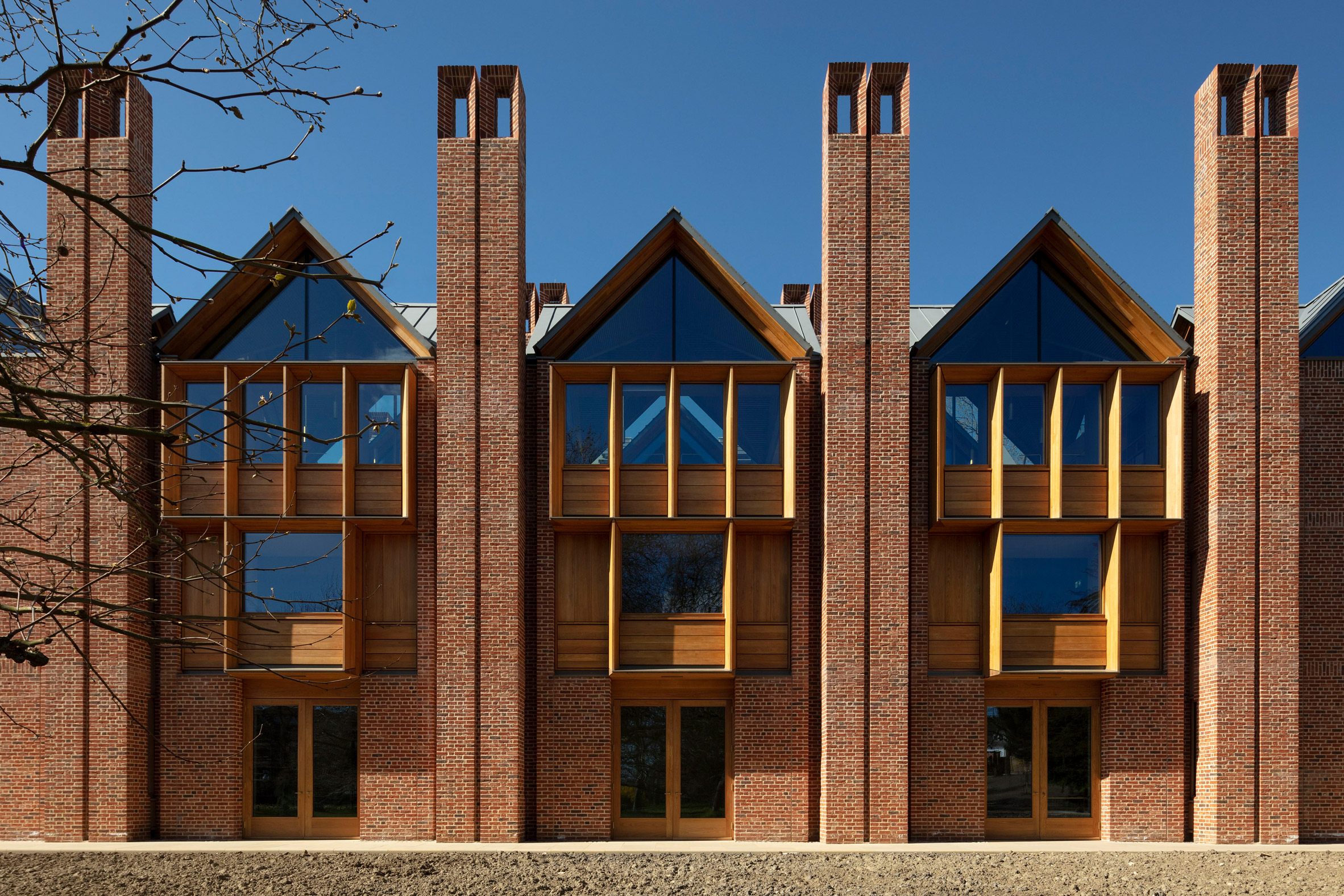 “The new library is based upon a logical latticework of interrelated elements. A regular grid of brick chimneys supports the floors and book stacks and carries warm air up to ventilate the building. Between each set of four chimneys, there is a roof lantern bringing light down into the spaces below: air rising and light falling,” as per the firm.
“The new library is based upon a logical latticework of interrelated elements. A regular grid of brick chimneys supports the floors and book stacks and carries warm air up to ventilate the building. Between each set of four chimneys, there is a roof lantern bringing light down into the spaces below: air rising and light falling,” as per the firm.
“We worked carefully with our builders to find a variety of bricks that would match the tapestry-like quality of the older College buildings. At the same time, this is a modern building that employs innovative passive ventilation strategies to minimize energy in use and engineered timber structure to reduce carbon embodied in its construction,” the firm added.
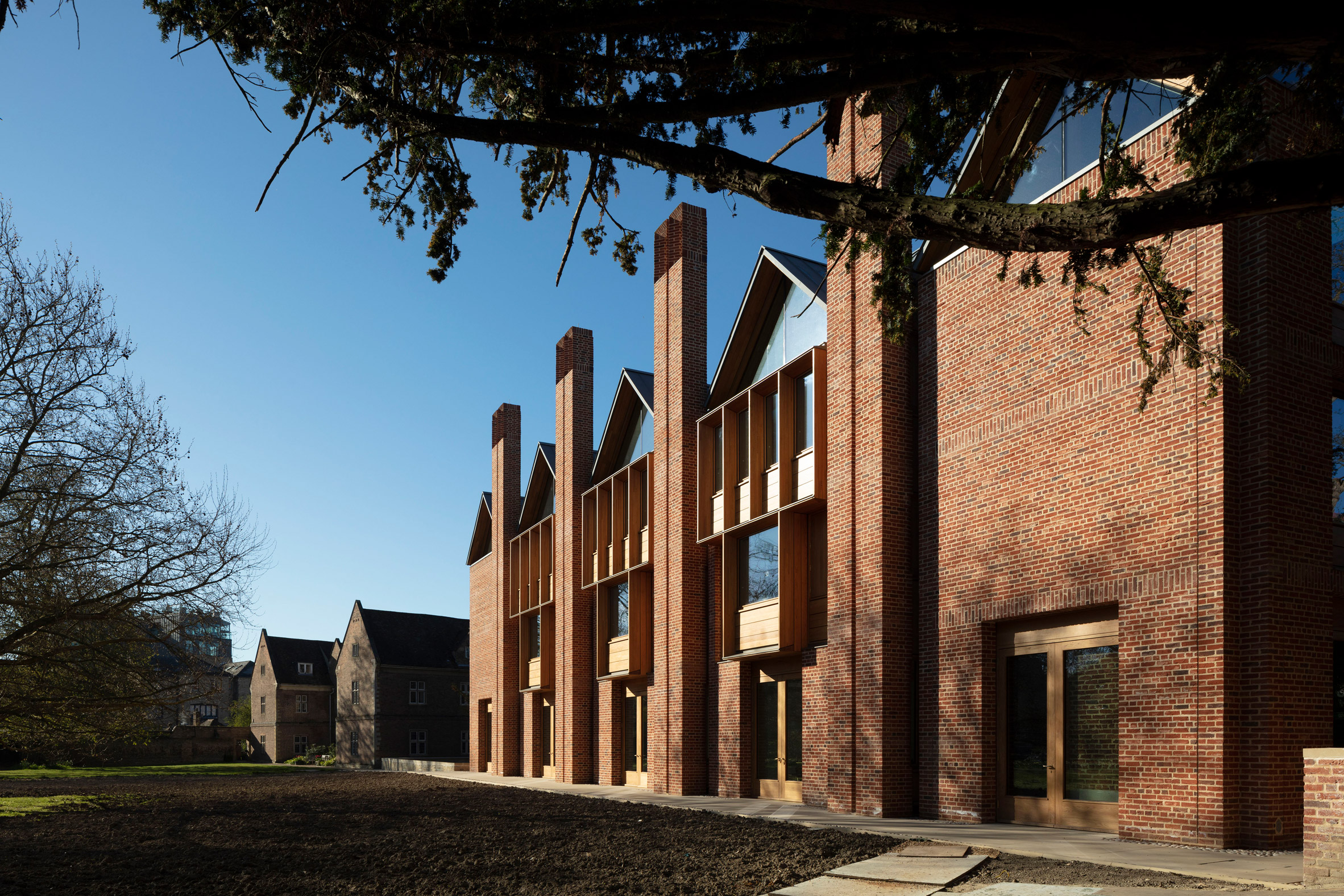 The brick piers jutting out from the library’s roof in varied chimney-like forms, creating a stack effect that works in tandem with windows and shutters to offer fresh air inside the building.
The brick piers jutting out from the library’s roof in varied chimney-like forms, creating a stack effect that works in tandem with windows and shutters to offer fresh air inside the building.
Also Read: 20,000 Brick Tiles Form the Perforated Brick Facade of Ngoi Space in Hanoi, Vietnam | H&P Architects
Inside the Library
Once you step inside, you will find layered views that divide both ways through the building, formed by the timber and brickwork of the library’s main structure. The interior spaces are made from a cross-laminated timber structure with hardwood shelves and tables. Large lantern skylights added to the top of the library create gabled roof forms.
"The intention is for all of the key features to be perceived as an interwoven set of elements," said the studio.
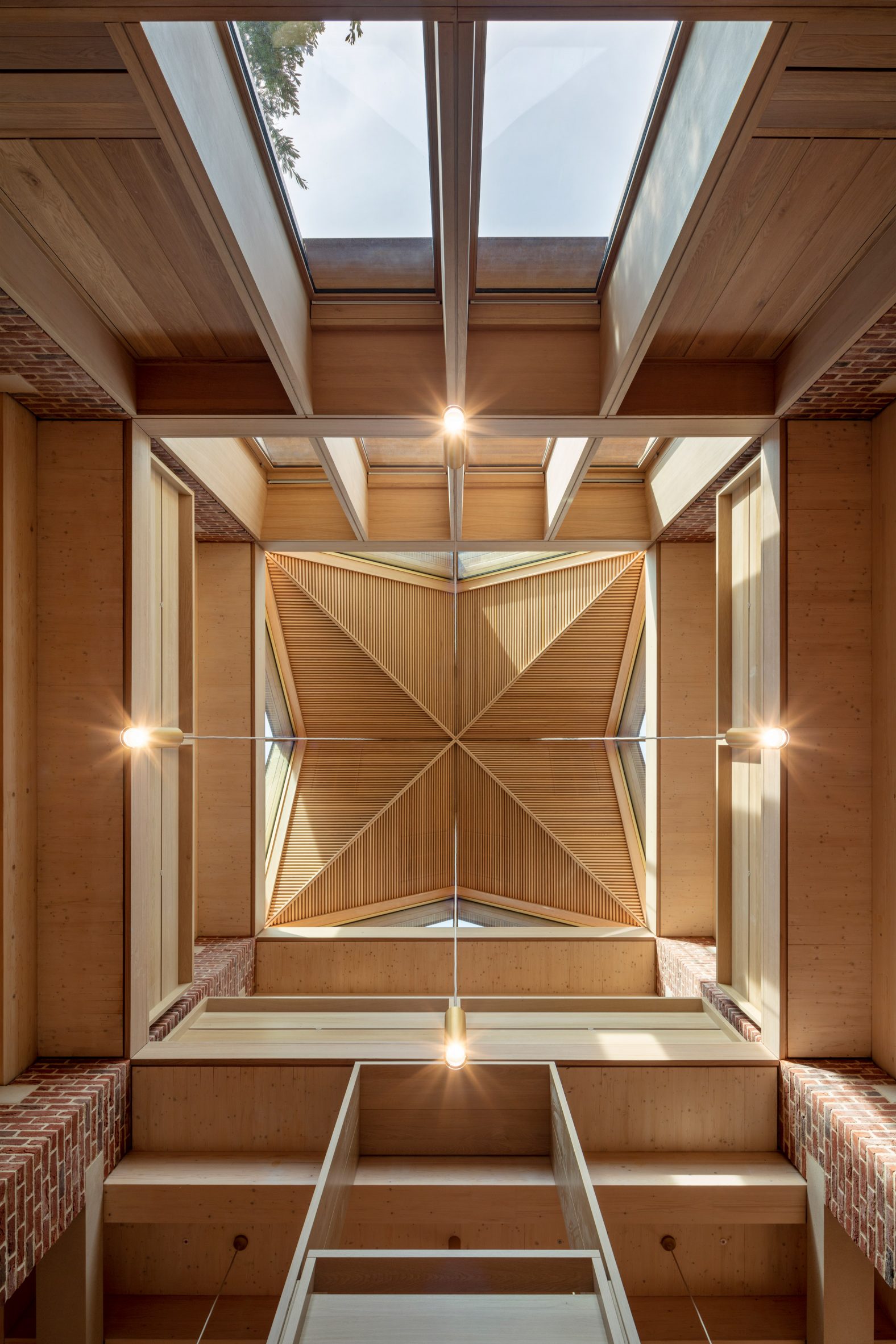 "Roof lights, columns, floor beams shelves, windows, desks, and balustrades form a coherent warp and weft throughout the space," they further added.
"Roof lights, columns, floor beams shelves, windows, desks, and balustrades form a coherent warp and weft throughout the space," they further added.
The roof lighting geometry complements the internal grooved timber panels that fill the reading spaces with warm light while reducing the direct rays of sunlight and glare.
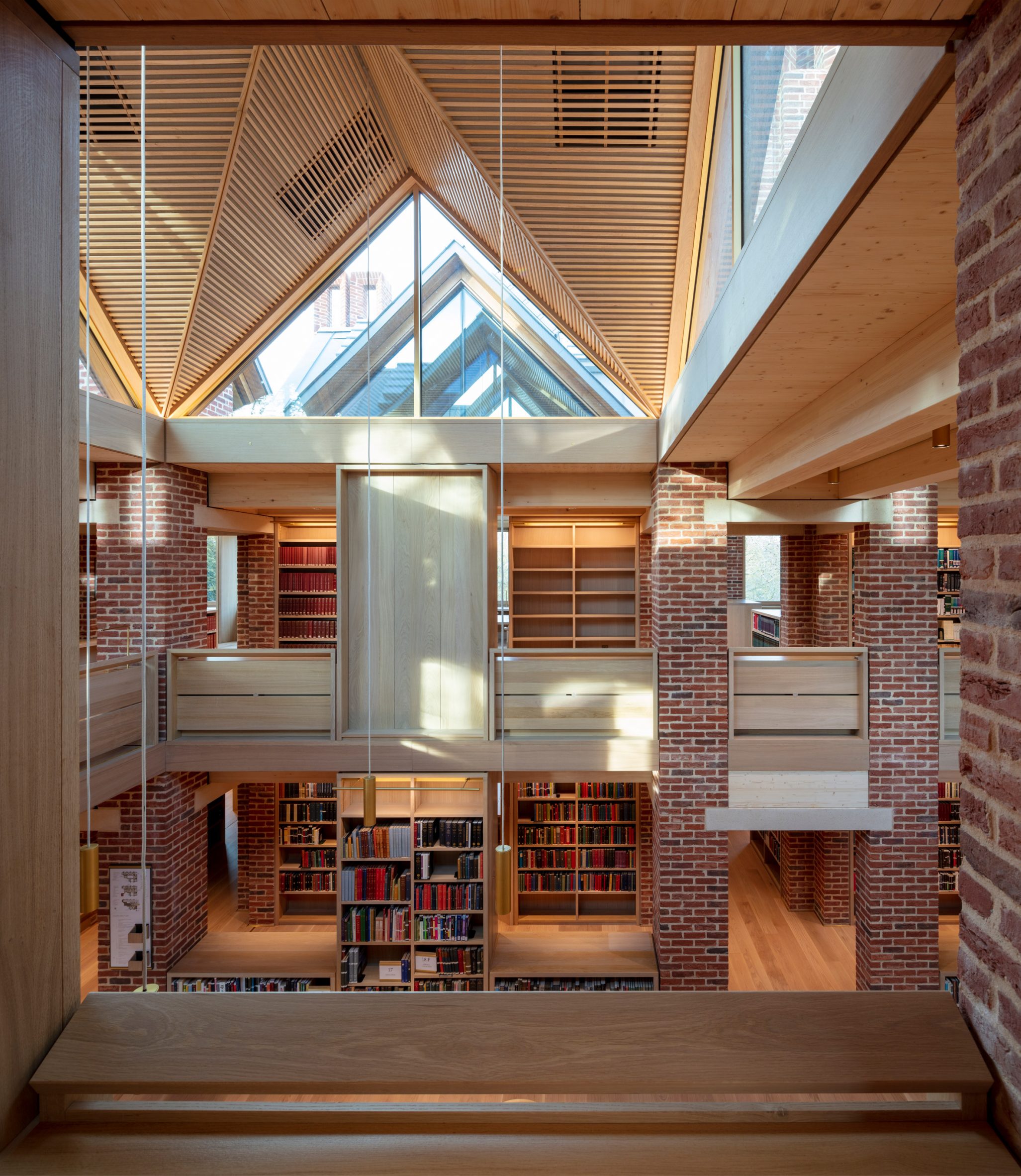 The main library connects the adjacent rooms lined with bookcases, galleries and reading desks.
The main library connects the adjacent rooms lined with bookcases, galleries and reading desks.
"The stepping of these spaces in the section is followed by the stepping of the plan form, which allows the building to address the differently-scaled garden spaces on its east and west elevations," the firm explains.
Project Details
Type: Library, university
Architecture Firm: Niall McLaughlin Architects
Location: Cambridge, united kingdom
Area: 2000 m²
Manufacturers: Eurban, Junckers, Neue Holzbau AG, Schüco, Reynaers, VMZINC
Structural Engineer: Smith and Wallwork
Project Manager: Savills
Main Contracto : Cocksedge
Quantity Surveyor : Gleeds
Acoustics Consultant : Max Fordham
M&E Consultant : Max Fordham
Photo Courtesy: Nick Kane
Source: https://www.niallmclaughlin.com
Keep reading SURFACES REPORTER for more such articles and stories.
Join us in SOCIAL MEDIA to stay updated
SR FACEBOOK | SR LINKEDIN | SR INSTAGRAM | SR YOUTUBE
Further, Subscribe to our magazine | Sign Up for the FREE Surfaces Reporter Magazine Newsletter
You may also like to read about:
Striking Brick Screen Wraps The Facade of This Kerala Home By HONEYCOMB architects
Intricate Brickwork Facade for a 174 years old brand in Gujarat by Studio Saransh
and more…