
Delhi-based firm Design Ethics Architecture Studio has modelled this beautiful and luxurious 11-bedroom house by taking cues from the traditional courtyard planning. Designed for a family of two brothers and their parents, the home dubbed ‘Savoyard House’ shows a European architectural style plan with a modern touch. SURFACES REPORTER (SR) receives more details from the firm. Take a look:
Also Read: Luxury Flows in the Interiors of This Family Residence in New Delhi | Studio Crypt
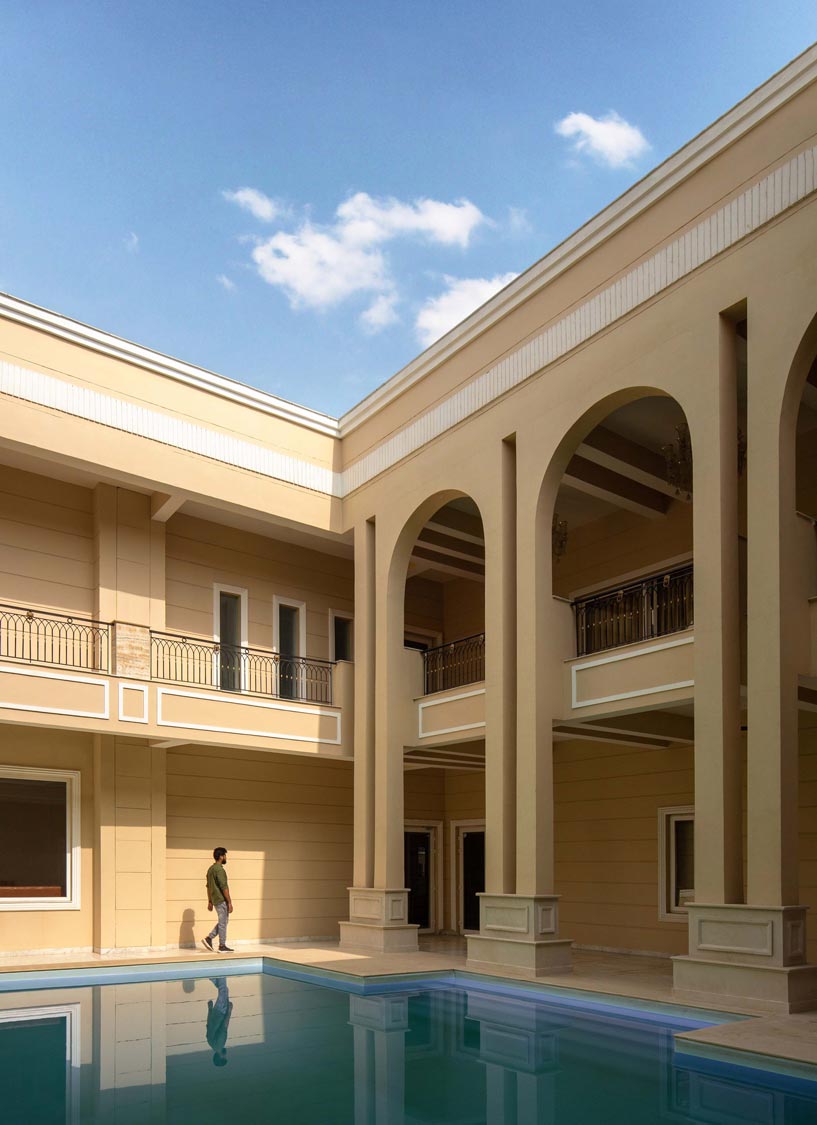 The project, located in one of the most affluent neighbourhoods of Delhi, sits in all its vastness, at the foothills of the Aravali Mountain range with sprawling greens surrounding an area of 4.7 acres. Design Ethics Architecture Studio was approached with the design assignment to build a farmhouse which was to be co-owned by two brothers and their parents. The house is meant to cater to a multi-generation family, with the ease to accommodate every individual’s lifestyle.
The project, located in one of the most affluent neighbourhoods of Delhi, sits in all its vastness, at the foothills of the Aravali Mountain range with sprawling greens surrounding an area of 4.7 acres. Design Ethics Architecture Studio was approached with the design assignment to build a farmhouse which was to be co-owned by two brothers and their parents. The house is meant to cater to a multi-generation family, with the ease to accommodate every individual’s lifestyle.
Courtyard- the protagonist
As the site is a heavily manicured landscaped plot, the view around reveals itself and it becomes mandatory that the design should respond directly to it and highlight the spectacular scenery around.
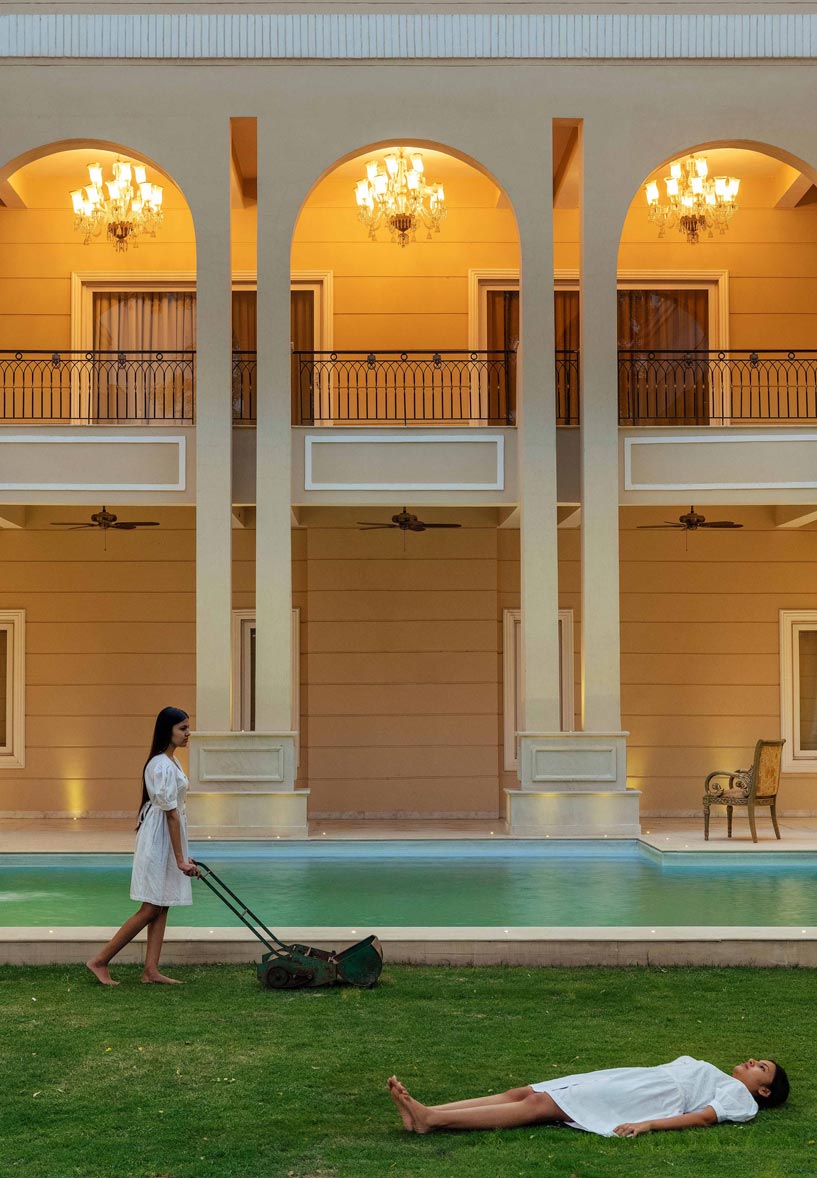 The planning of this lavish 11-bedroom house takes its cue from the traditional courtyard planning. The spaces are planned around this courtyard which doubles up as their social area to cater to their events and parties.
The planning of this lavish 11-bedroom house takes its cue from the traditional courtyard planning. The spaces are planned around this courtyard which doubles up as their social area to cater to their events and parties.
Formal spaces lie on the ground floor
The zoning of the internal spaces was done keeping in mind the segregation between the public and the private areas; distinguished as the ground floor for the former and the first floor for latter usage.
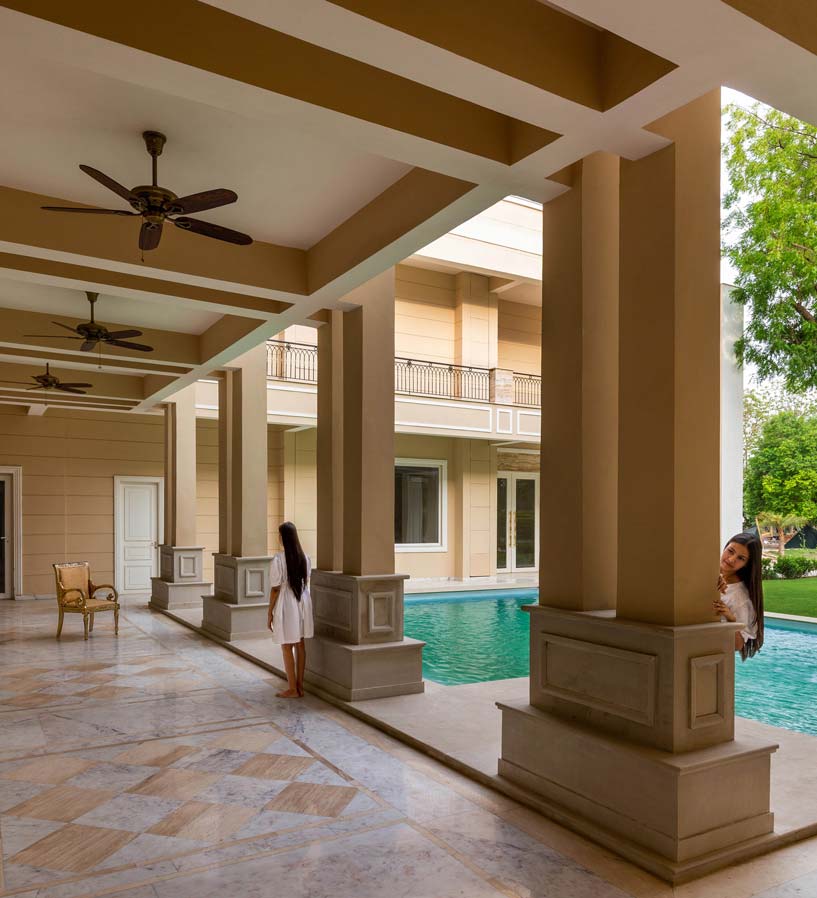 The ground floor houses formal spaces like a living area, dining area, kitchen, cigar room and guest bedrooms. Additionally, it also has a suite for the parents, directly connected to the front courtyard.
The ground floor houses formal spaces like a living area, dining area, kitchen, cigar room and guest bedrooms. Additionally, it also has a suite for the parents, directly connected to the front courtyard.
First floor for the family
First floor is dedicated for personal use, with the kid’s bedrooms and the 2 master suites.
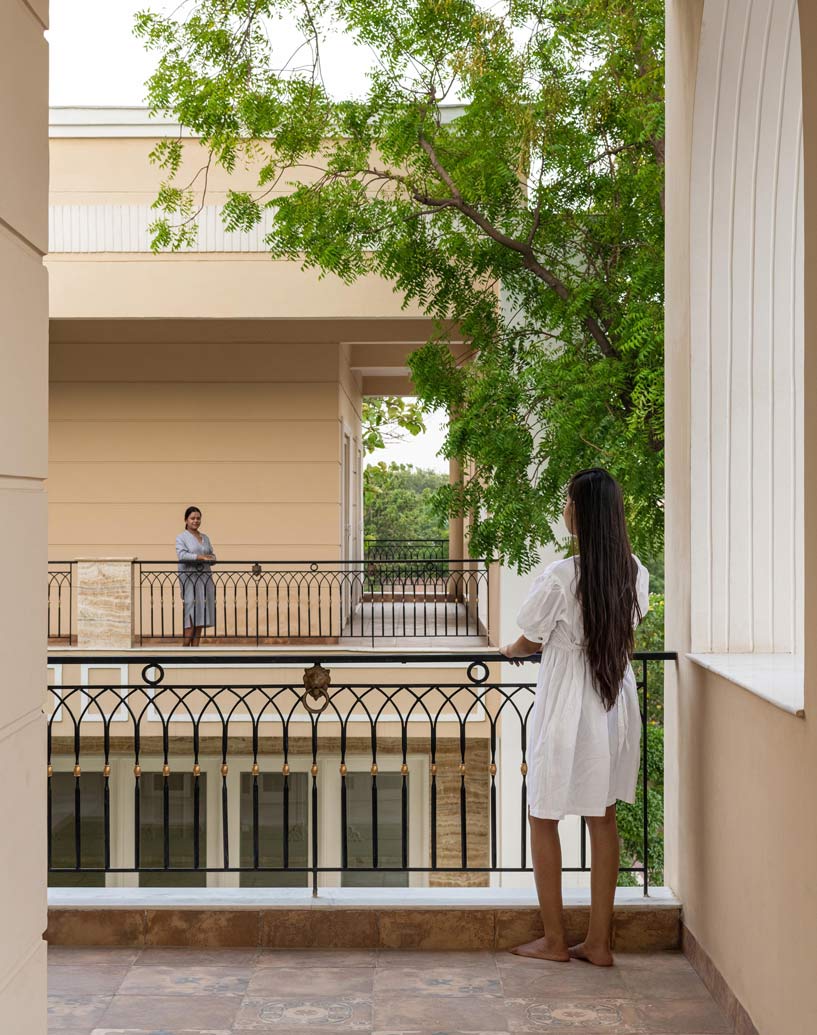 This segregation helped us achieve maximum functionality and order, keeping the privacy of the clients intact with a structured veil to accommodate future expansion.
This segregation helped us achieve maximum functionality and order, keeping the privacy of the clients intact with a structured veil to accommodate future expansion.
Also Read: This Vasant Vihar Apartment Showcases Minimal Yet Opulent Interiors | Design Deconstruct | Delhi
European style with a vintage touch
The outer skin is structured in a manner to provide maximum surface area facing their expansive lawn which caters for a great view and keeping the criteria of the client’s being socially active in a priority. The architectural style of the house can be fairly termed as European with a simpler and modern take to it.
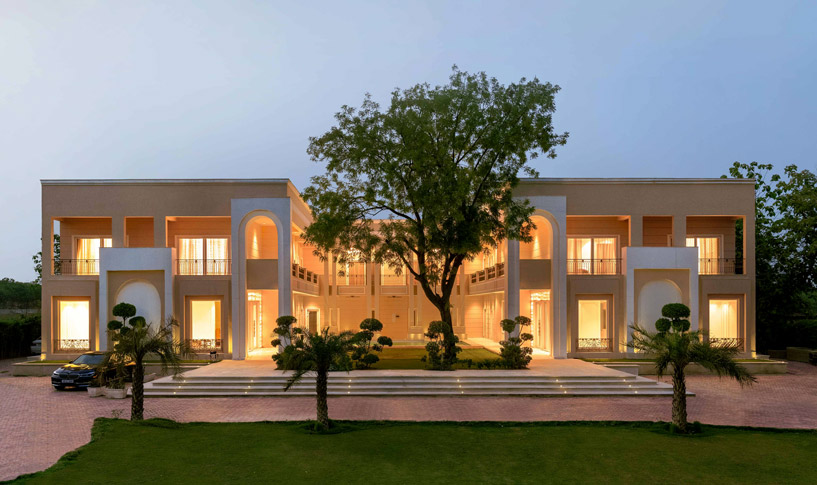 Usage of double-height arches amplify the character with subtle fluted detailing on arch columns. Imposing yet elegant cornices sit as the crown on multiple levels. The detailed railing adds to the essential vintage nature of the design style. The large overhang of balconies and open corridors with colonnades merge gracefully to evolve an antiquated experience.
Usage of double-height arches amplify the character with subtle fluted detailing on arch columns. Imposing yet elegant cornices sit as the crown on multiple levels. The detailed railing adds to the essential vintage nature of the design style. The large overhang of balconies and open corridors with colonnades merge gracefully to evolve an antiquated experience.
Additions of greens
The structure does not shy away from using a vast range of materials which work in conjugation with one another to generate an evenly and cohesively spoken language of the architecture style. The central deck area is dedicated to outdoor seating and a swimming pool which effortlessly merges with the massive central lawn. Greens are adequately introduced throughout the site to optimally disperse the energy of the dramatic structure.
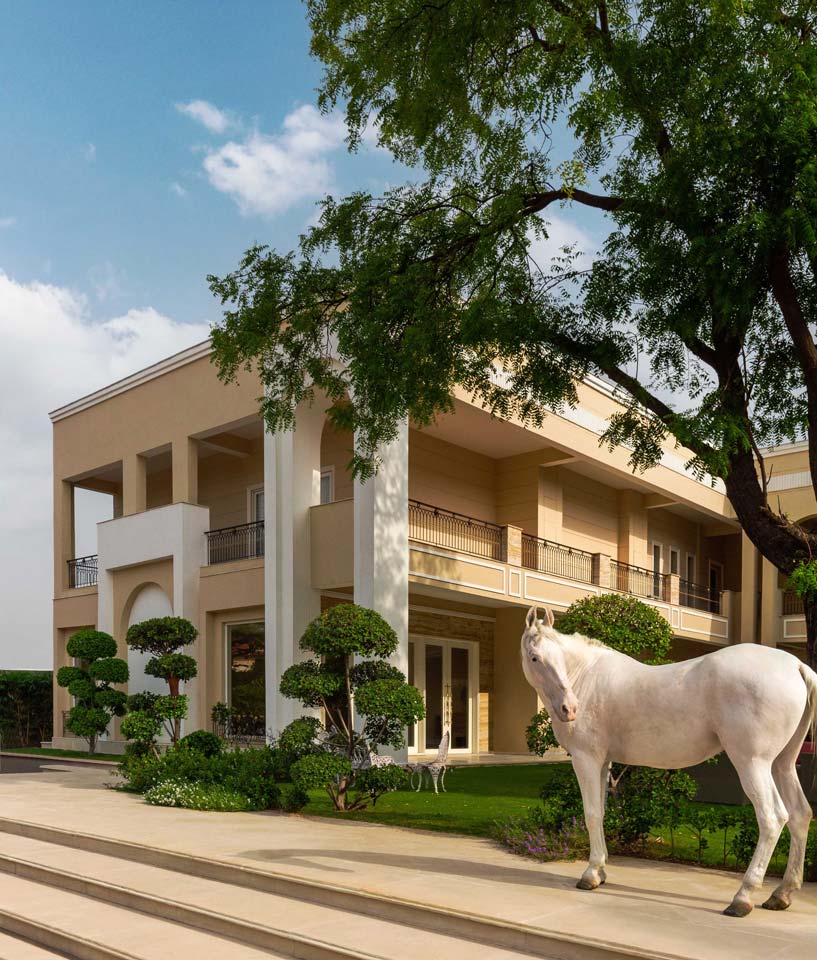 The result is a clean, timeless aesthetic, unfolding throughout by adding a classic sensibility to the space.
The result is a clean, timeless aesthetic, unfolding throughout by adding a classic sensibility to the space.
Project Details
Project Name: Savoyard House
Firm Name: Design Ethics Architecture Studio
Firm Location: New Delhi
Lead Architects: Poulomi Dhar, Jatin Gupta
Gross Built Area (m2/ ft2): 22000 sqft.
Project Location: New Delhi
Program / Use / Building Function: Private Residence
Photo Credits: Suryan//Dang
About the Firm
DE studio came into being somewhere in the middle of 2016, with a hunger to work, grow and connect. Since then, the firm has had the pleasure of working with various wonderful clients and in varied sectors - Residential, Hospitality, Retail, Offices and more. The studio is right in the middle of the designer's hub in South Delhi i.e. ShahpurJat, which keeps them inspired at all times plus it is also adjacent to the lush green Asiad Village. The firm offers design solutions based on an unbiased perspective and strives to inculcate essential aspects by putting itself in the shoes of the end user.
Keep reading SURFACES REPORTER for more such articles and stories.
Join us in SOCIAL MEDIA to stay updated
SR FACEBOOK | SR LINKEDIN | SR INSTAGRAM | SR YOUTUBE
Further, Subscribe to our magazine | Sign Up for the FREE Surfaces Reporter Magazine Newsletter
Also, check out Surfaces Reporter’s encouraging, exciting and educational WEBINARS here.
You may also like to read about:
An Eclectic Ridge View Home That Echoes The Passions of Its Lively Inhabitants | The Works Interiors | New Delhi
Art and Conversation Come Together in Perfect Sync in This South Delhi Residence | Sanjyt Syngh Design Studio
And more…