
London, Oslo and Bilbao-based Haptic Architects and PIR2 have won a competition to design a new school and cultural centre in Oslo, beating BIG and Nord Architects. The unique stepped brick and timber building span 16,000 m2 and has immense community amenities, including a cultural centre, black box theatre, sports centre, library, health clinic, and skate park, alongside workshops and cafés, in a 16,000 m2 civic hub. Read more about the project below at SURFACES REPORTER (SR). The development is expected to open to the public and students in August 2027.
Also Read: Exposed Red Brick Façade and Cross Laminated Timber Inform Magdalene College library | London | Niall McLaughlin Architects
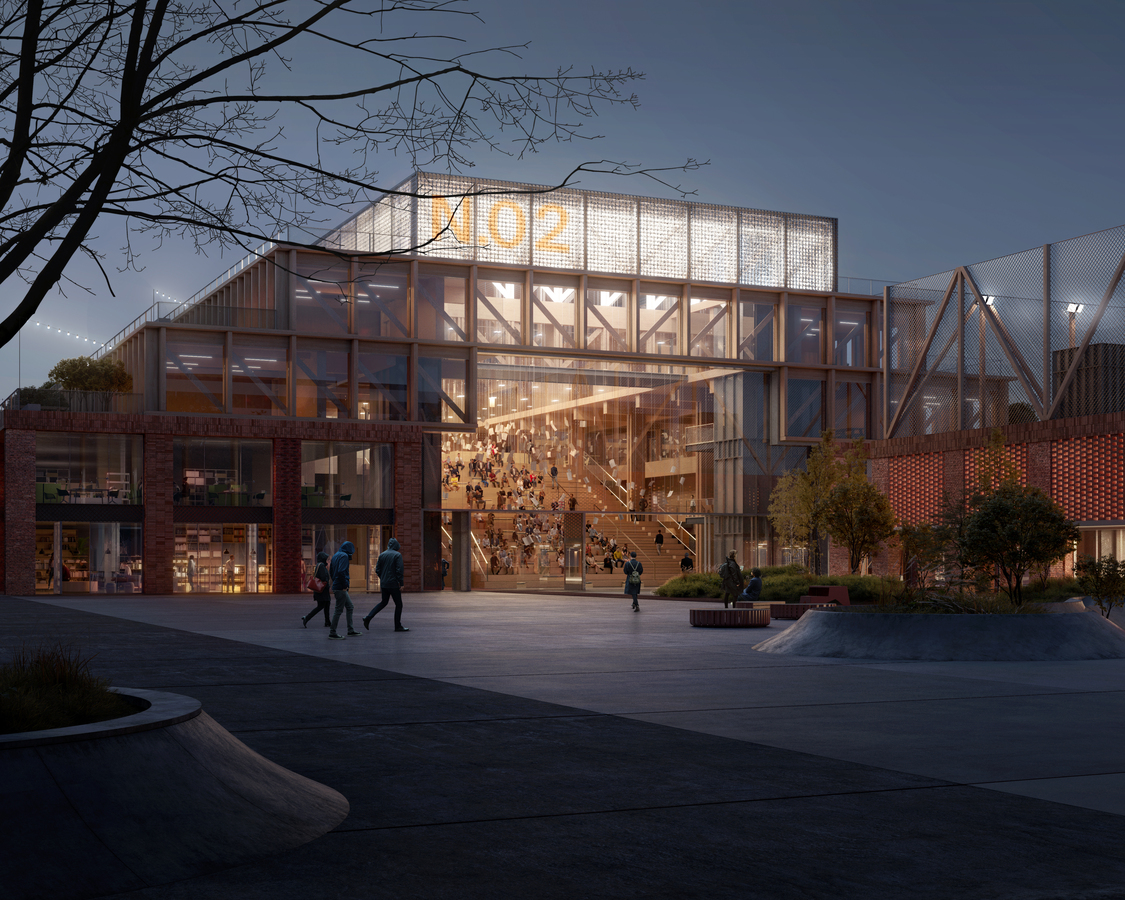 Located on the site of Oslo’s decommissioned airport, the building will serve as a landmark for an emerging neighbourhood in Fornebu.
Located on the site of Oslo’s decommissioned airport, the building will serve as a landmark for an emerging neighbourhood in Fornebu.
Spread over an area of 16,000 m2 civic hub, the building will accommodate 900 students with a lot of community amenities, including sports centre, library, cultural center, cafes, restaurants, skate park, and workshops. The large-scale scheme has a clear identity as a standalone civic building, while also working as a continuation of the large-span 1940s airport hangars, which have been repurposed during the redevelopment to house creative workshops, artist studios and TV production facilities.
Why Jury Chose Haptic and PR2 Proposal?
A spokesperson from the jury noted: “We selected Haptic and PIR2’s proposal as it provided a clear urban plan approach that we believe will help to create a new creative centre for the neighbourhood. The winning team succeeded in designing a building that will have a strong identity, while harmonising with the existing buildings on the site. The building has a fully active facade, and the inner street and central hall provide an exciting initial spatial experience. We look forward to seeing the design develop.”
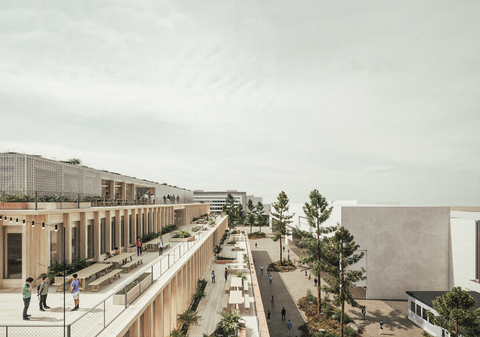 The firm was selected from a five-strong shortlist that included Bjarke Ingels Group (BIG) and NORD Architects. The project is named 'Tårnkvartalet'– meaning the tower quarter –responds to the cultural heritage of the historic transport aviation site, Norway’s first-ever airport, and the original structures that remain, including the former air traffic control tower.
The firm was selected from a five-strong shortlist that included Bjarke Ingels Group (BIG) and NORD Architects. The project is named 'Tårnkvartalet'– meaning the tower quarter –responds to the cultural heritage of the historic transport aviation site, Norway’s first-ever airport, and the original structures that remain, including the former air traffic control tower.
On the competition, winScott Doig, Design Director of Haptic Oslo, commented: “This piece of city regeneration represents a bold and progressive investment in education and culture to spearhead the placemaking process. We have enjoyed responding to this aspirational brief, and the unique historical heritage of the site.”
Made from Reused Bricks And Reclaimed Timber
The building, which is to be composed largely from reused materials and sustainably sourced timber, can be reconfigured over time to reflect the community as it grows and evolves. Designed to meet Norway’s Future Built criteria, the scheme aims to set new environmental standards in school design.
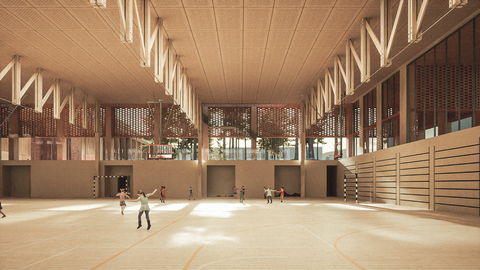 The building is characterized by its fascinating brick and timber facade that makes it a socially and environmentally sustainable cultural centre for the Fornebu district. Framed by a distinct envelope built from locally recycled red brick, the ground floor spaces will all lead onto carefully curated surrounding landscapes, ranging from an urban plaza to a sheltered park area, and wide-open green space.
The building is characterized by its fascinating brick and timber facade that makes it a socially and environmentally sustainable cultural centre for the Fornebu district. Framed by a distinct envelope built from locally recycled red brick, the ground floor spaces will all lead onto carefully curated surrounding landscapes, ranging from an urban plaza to a sheltered park area, and wide-open green space.
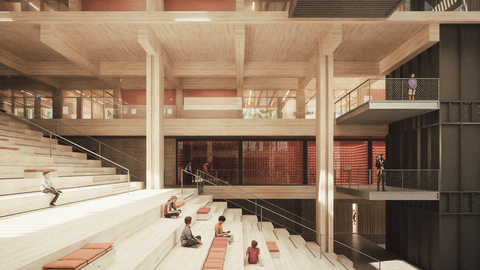 The scheme will have a voluminous amphitheatre at its centre, facing onto a new civic square, via a large ‘hangar door’ opening. The central atrium will have an inner ‘street’ running over it, and give way to a series of spacious open-plan volumes around it, housing the centre’s dynamic programme of public-facing amenities, creating a fully activated and welcoming ground level.
The scheme will have a voluminous amphitheatre at its centre, facing onto a new civic square, via a large ‘hangar door’ opening. The central atrium will have an inner ‘street’ running over it, and give way to a series of spacious open-plan volumes around it, housing the centre’s dynamic programme of public-facing amenities, creating a fully activated and welcoming ground level.
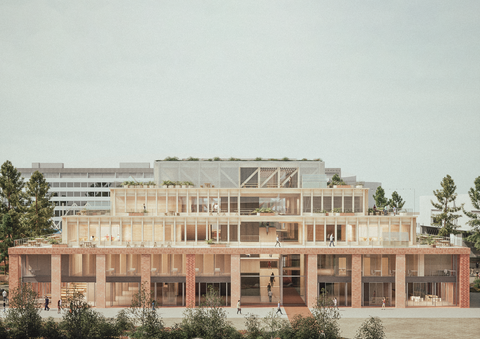 Above the brick base layer will sit a series of stepped, lighter timber framed structures, housing a world-class learning environment, featuring interconnected classrooms and teaching areas, each leading directly onto sheltered outdoor space, with raised views over the peninsula.
Above the brick base layer will sit a series of stepped, lighter timber framed structures, housing a world-class learning environment, featuring interconnected classrooms and teaching areas, each leading directly onto sheltered outdoor space, with raised views over the peninsula.
The upper levels will have glazed façades, designed to reflect the lantern of the adjacent air traffic control tower while creating a sense of transparency and openness for the students, aged 13 to 16 years old.
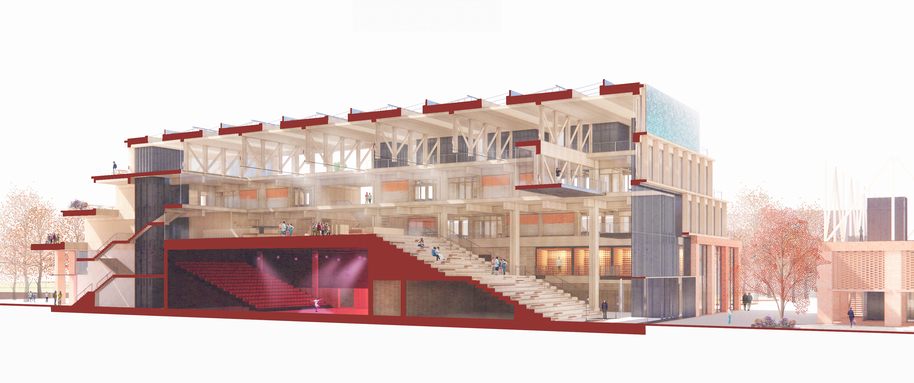 “We have tried to keep Tårnkvartalethuman scale, and sympathetic to its unique surroundings, while at the same time offering an architectural centrepiece, and civic focal point, for this exciting new neighborhood district. Co-locating the school and cultural facilities has given way to a new and dynamic scheme, using a mix of materials, architectural forms and spaces, and indoor and outdoor settings," says Philip Stensrud, Design Director of PIR2 Oslo.
“We have tried to keep Tårnkvartalethuman scale, and sympathetic to its unique surroundings, while at the same time offering an architectural centrepiece, and civic focal point, for this exciting new neighborhood district. Co-locating the school and cultural facilities has given way to a new and dynamic scheme, using a mix of materials, architectural forms and spaces, and indoor and outdoor settings," says Philip Stensrud, Design Director of PIR2 Oslo.
Project Details
Architect: Haptic Architects and PIR2
Landscape architect: PIR2
Client: Bærum Municipality
About Haptic Architects
Haptic’s love of design, rooted in Scandinavian values, inspires everything the practice does. Based in London, Oslo and Bilbao, Haptic works all over the world, creating places that make people happy. Recent projects include the new government headquarters in Oslo, Noida International Airport, FornebuBrygge and Aquarium in Oslo, and the new Euston High-Speed Rail Station in London.
Keep reading SURFACES REPORTER for more such articles and stories.
Join us in SOCIAL MEDIA to stay updated
SR FACEBOOK | SR LINKEDIN | SR INSTAGRAM | SR YOUTUBE
Further, Subscribe to our magazine | Sign Up for the FREE Surfaces Reporter Magazine Newsletter
You may also like to read about:
Striking Brick Screen Wraps The Facade of This Kerala Home By HONEYCOMB architects
Intricate Brickwork Facade for a 174 years old brand in Gujarat by Studio Saransh
and more…