
When a couple approached Studio 2+2, their longing was to have a home with a gigantic living area to host large gatherings and a couple of bedrooms to reside within the precincts of the wetlands of Thol & Nalsarovar, which lies in the Kanjari Village, Gujarat. Keeping the client's directive in mind, the architects created a house that features a living area that converts into a five times larger gathering space as soon as the shutters are clamped to either side. Remarkable isn't it? The architect unfolds details about the project with SURFACES REPORTER (SR). Scroll down to know more:
Also Read: Reclaimed Wood, Kota Stone, Exposed Concrete And Brick Give A Rustic Yet Refined Appeal To This Lush Cochin House | VSP Architects
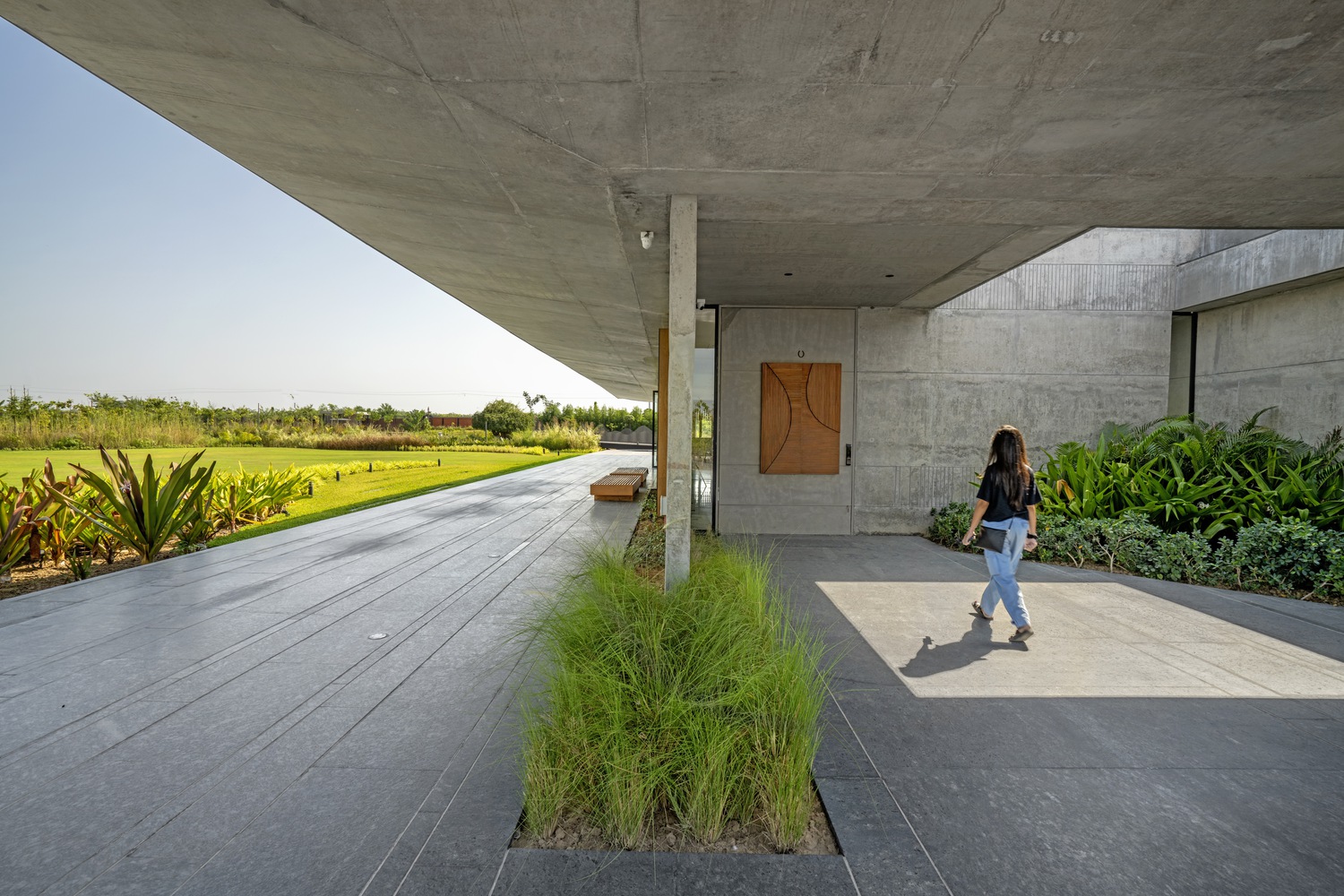 Amidst the scrubland setting of Kanjari Village, which is very close to the wetlands of Thol & Nalsarovar, lies this site which just had a lonesome Piludi (Salvadora persica) tree. It’s a single-floor residence enveloped in glass and exposed concrete to devise a monolithic composition.
Amidst the scrubland setting of Kanjari Village, which is very close to the wetlands of Thol & Nalsarovar, lies this site which just had a lonesome Piludi (Salvadora persica) tree. It’s a single-floor residence enveloped in glass and exposed concrete to devise a monolithic composition.
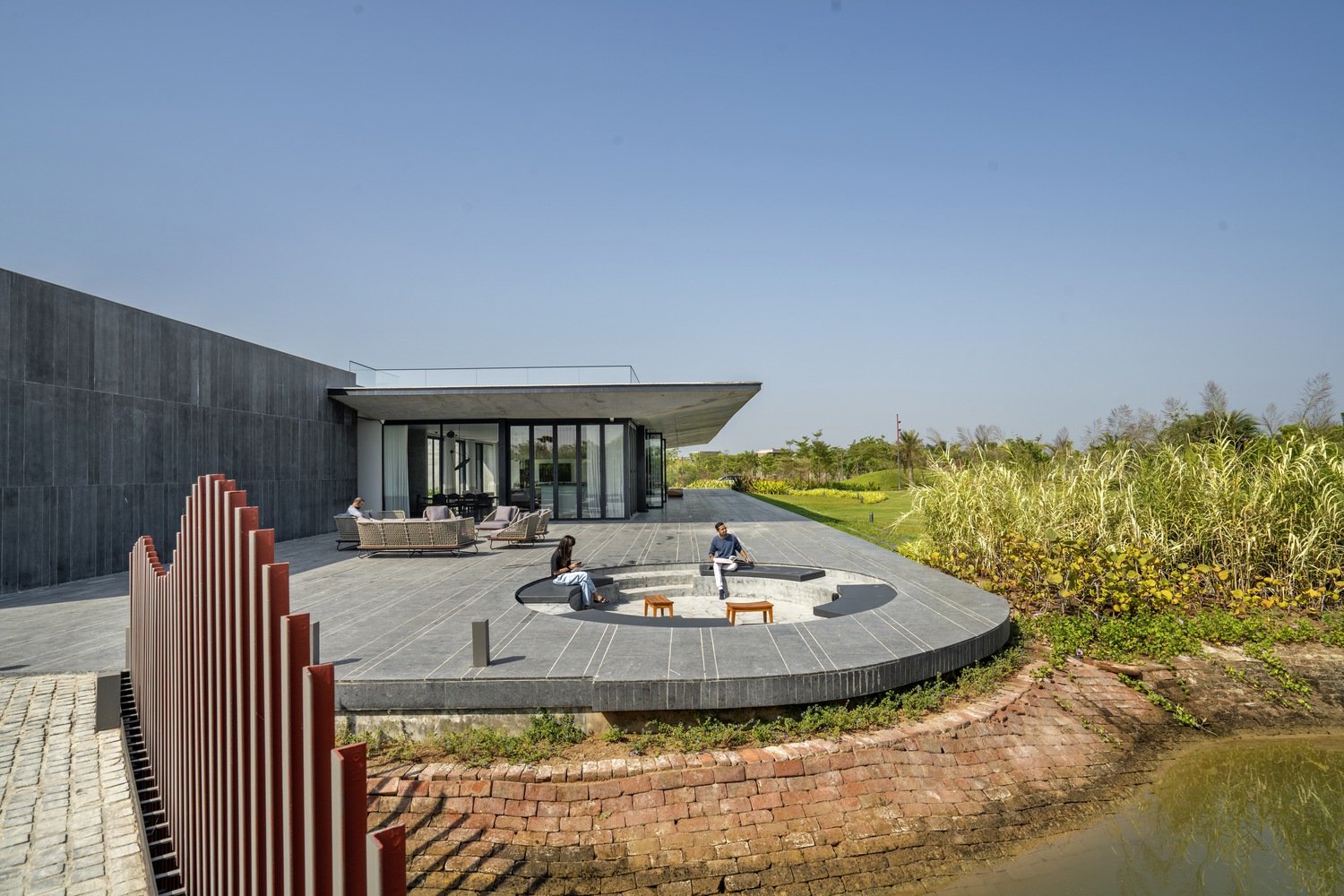
Story Behind the Name
The complete house is shaded by an inverted slab cantilevered about 12 feet from the inner facade, supported by a mild steel colonnade for maximum visibility.
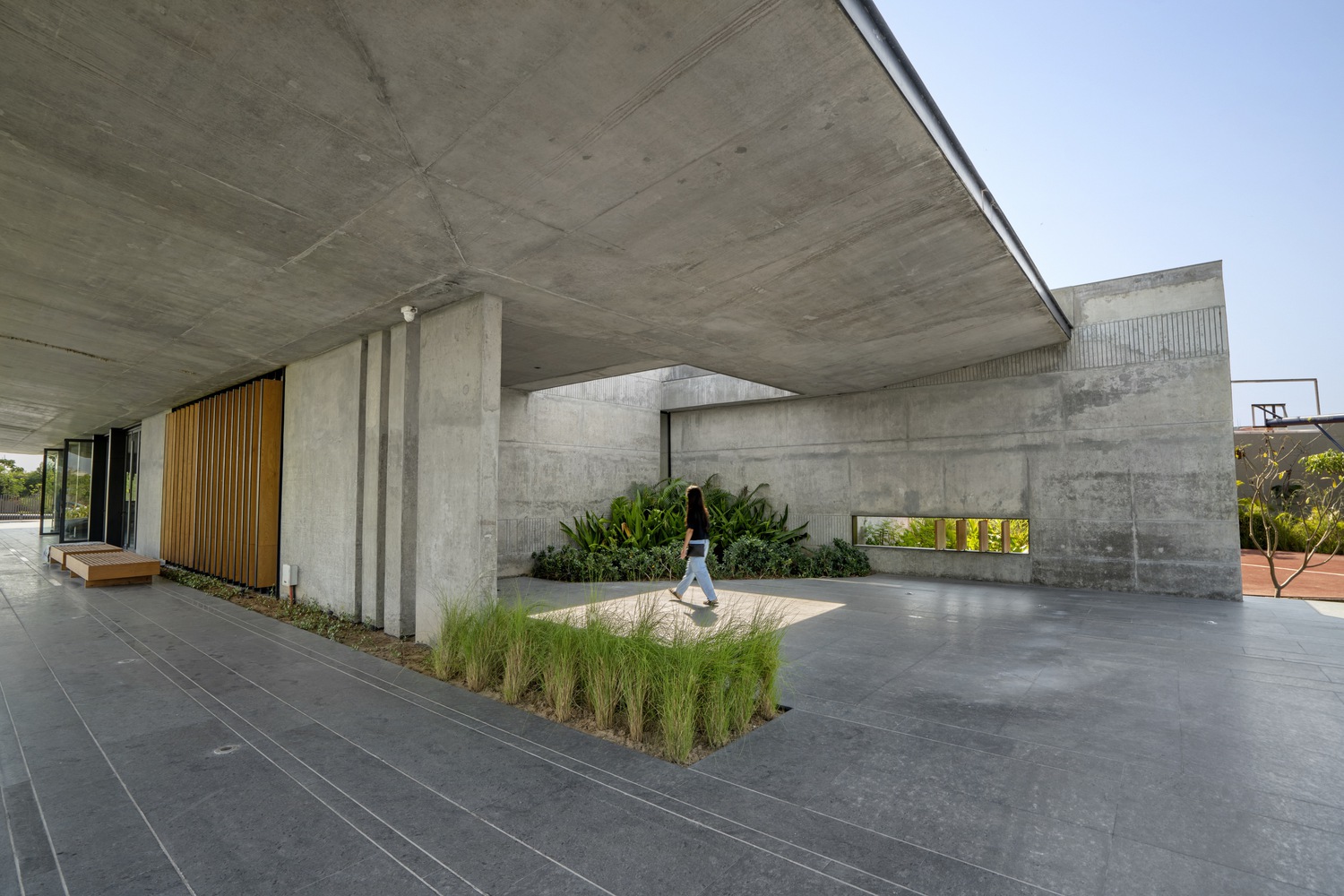 This 12 feet projection defines the residence and that’s how the name of this house came up. 12.0 was designed on the principle of providing maximum prospects and even the open planning was done to support maximum visibility of the landscape from all the interior spaces.\
This 12 feet projection defines the residence and that’s how the name of this house came up. 12.0 was designed on the principle of providing maximum prospects and even the open planning was done to support maximum visibility of the landscape from all the interior spaces.\
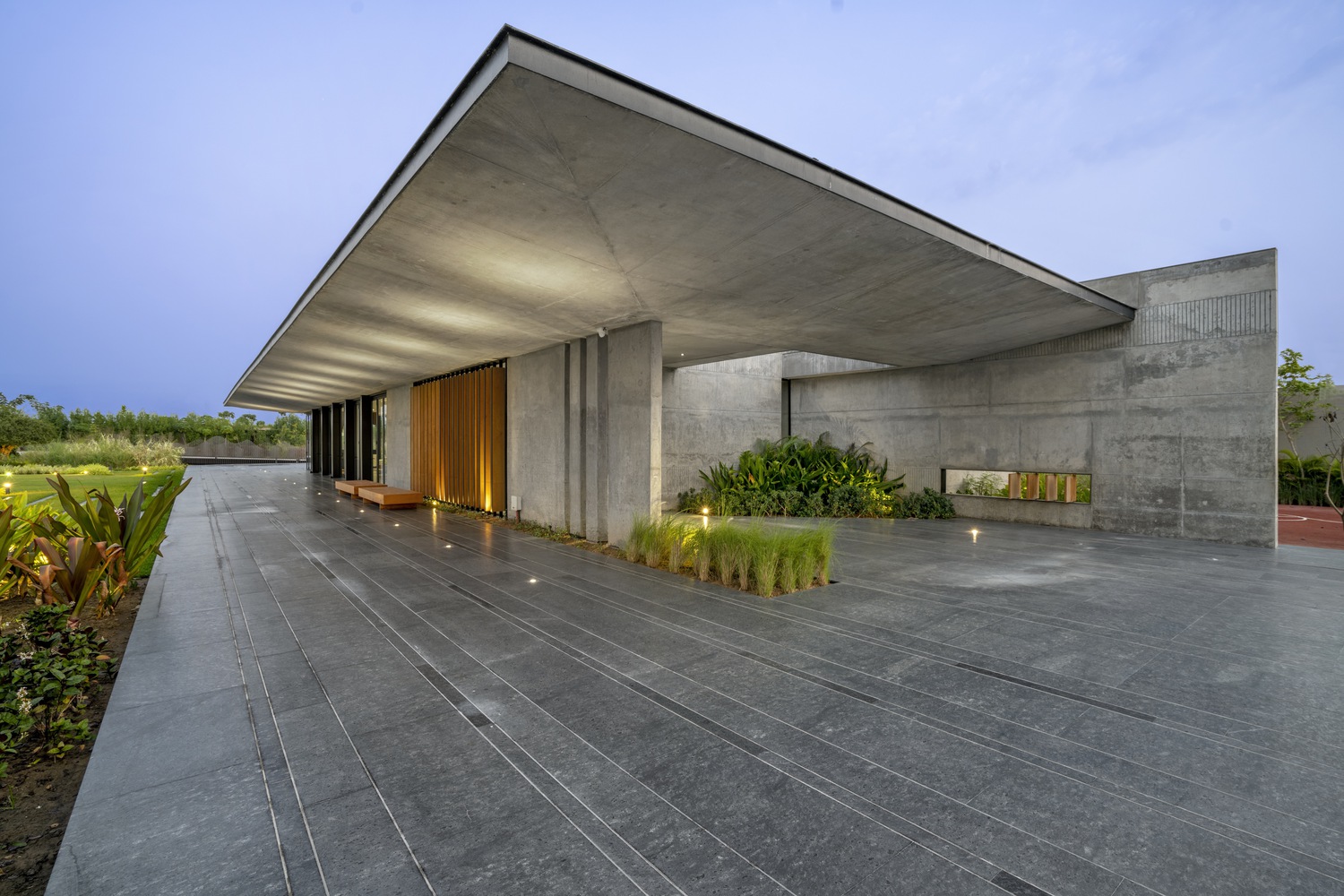
Living Area Becomes Five Times Larger
The residence has been made to integrate the lush green ecosystem with the pleasant indoors. With full-height fenestrations which are mostly sliding & folding, the 1500 sq. ft living space transforms into an 8000 sq. ft gathering space as soon as the shutters are clamped to either side.
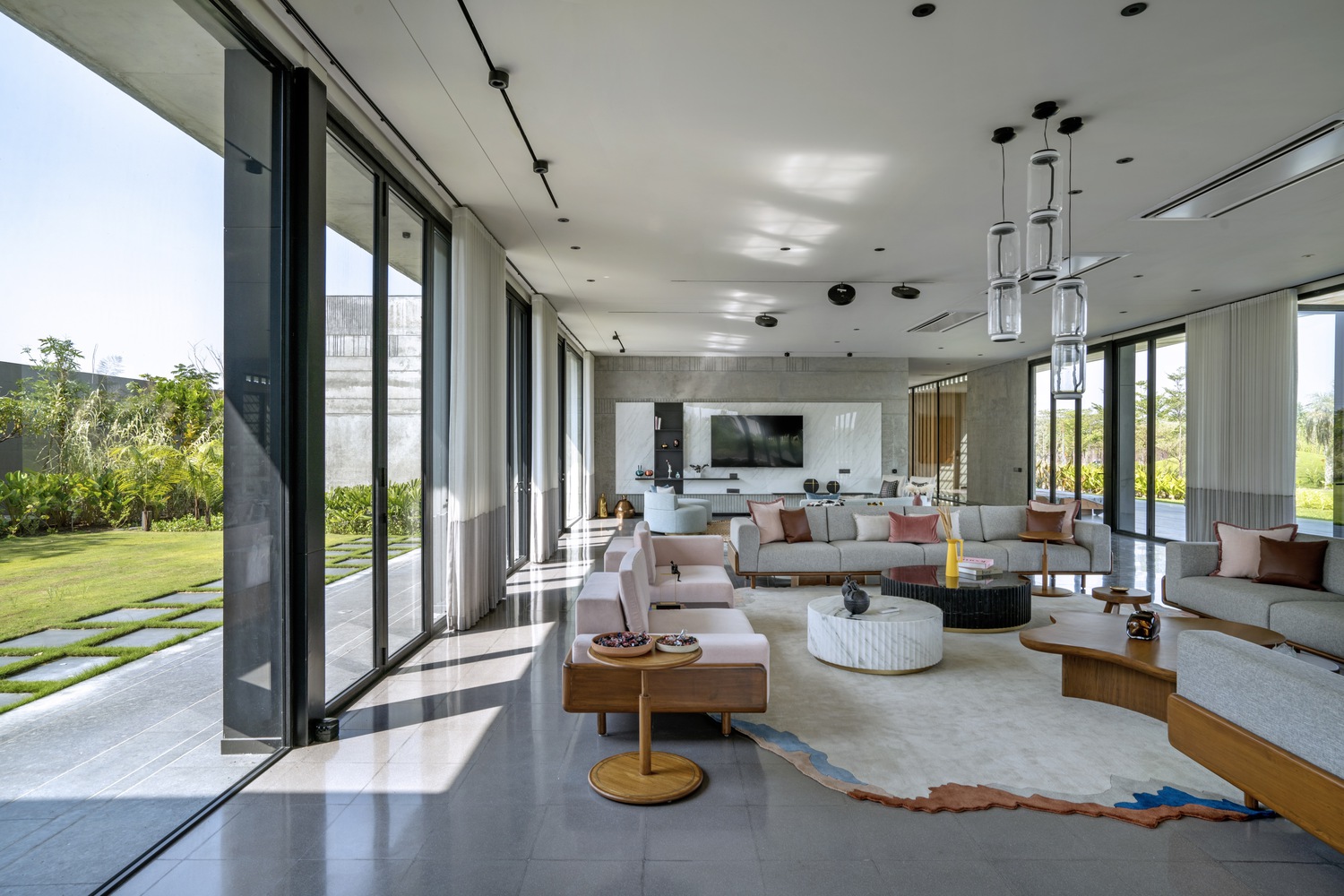 There is also a courtyard that acts as a buffer between the semi-private and private bedrooms of the house. This court brings in more light & ventilation while acting as an open-to-sky lobby between the 2 bedrooms.
There is also a courtyard that acts as a buffer between the semi-private and private bedrooms of the house. This court brings in more light & ventilation while acting as an open-to-sky lobby between the 2 bedrooms.
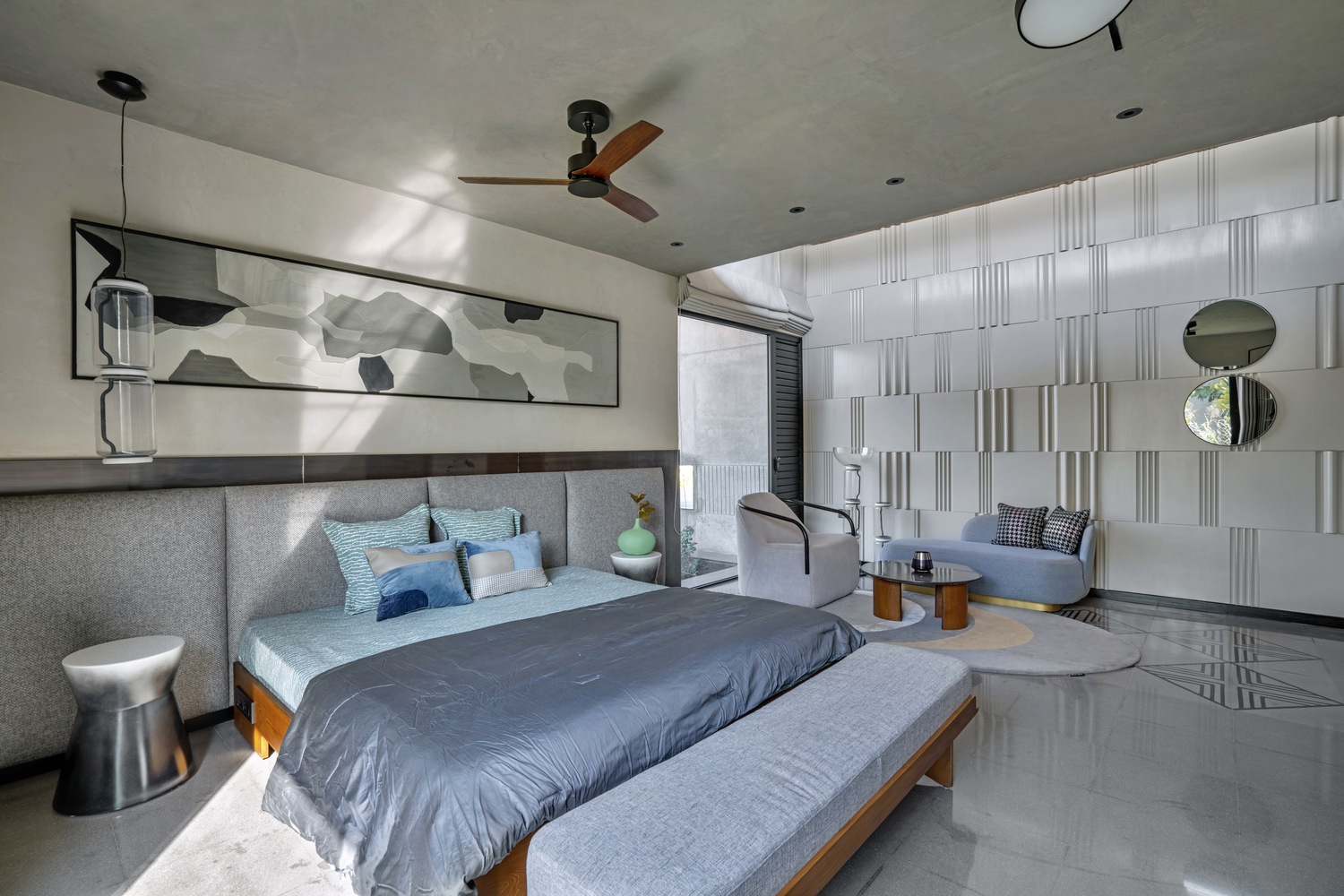 Although small, this space creates a balance between the gathering and resting spaces and adds a required void between the activities.
Although small, this space creates a balance between the gathering and resting spaces and adds a required void between the activities.
Project Details
Project: 12.0
Site location: Kanjari, India
Architects: Studio 2+2
Area: 5800 ft
Year: 2022
Photographs: Inclined Studio
Manufacturers: Hansgrohe, ABBY Lights, Asian Paints, Mitsubishi Heavy-Haier, Myriad Marmi, Piccolo Mosaics, RHM & CO, Royal Tiles, Slimline Windows, VitrA
Lead Architects: Janki Vyas, Margi Choksi, Shivansh, Sneha Suthar
Structural Engineers: Setu Infrastructure
HVAC Consultants: Finair Airconditioning PVT LTD
Keep reading SURFACES REPORTER for more such articles and stories.
Join us in SOCIAL MEDIA to stay updated
SR FACEBOOK | SR LINKEDIN | SR INSTAGRAM | SR YOUTUBE
Further, Subscribe to our magazine | Sign Up for the FREE Surfaces Reporter Magazine Newsletter
You may also like to read about:
This Chinese Cafe in England is a Potpourri of Colours and Patterns | Studio Sam Buckley
The Influence of Ancient Greece on Modern Architecture
and more…