
The St Nicholas Greek Orthodox Church, which replaces the 19th-century church that was smashed in the 9/11 attack, has lit up for the first time over 20 years after that dreadful day. The new glowing church designed by Spanish architect Santiago Calatrava has been officially opened at the World Trade Center site in New York. Read more about the project in detail below at SURFACES REPORTER (SR):
Also Read: The hues of The Circular Rainbow Church |Atelier Štepán | Czech republic
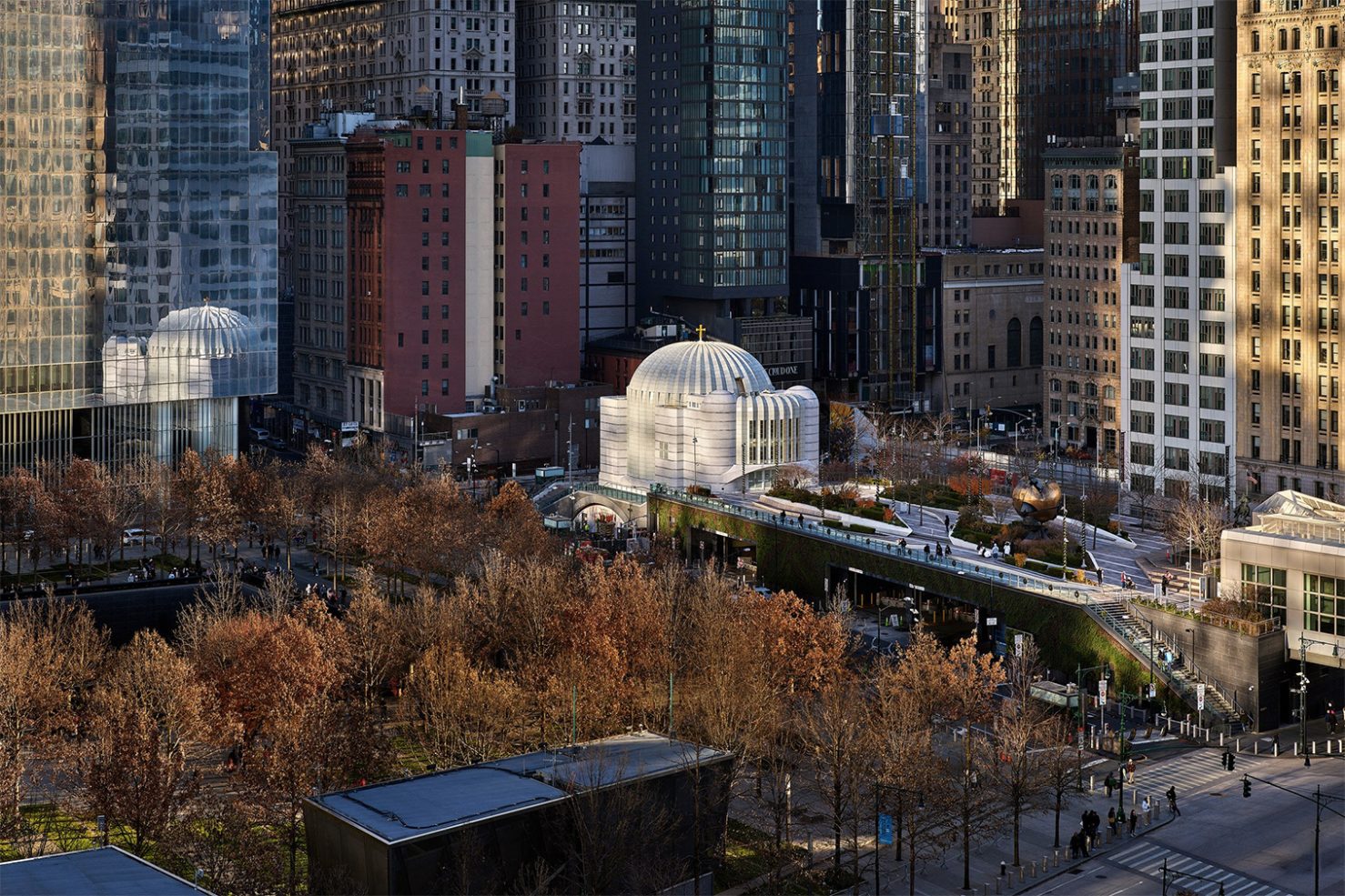
The church is designed as a part of redevelopment work of the World Trade Center site that's master-planned by architect Daniel Libeskind and contains skyscrapers by Pritzker Architecture Prize winners Richard Rogers and Fumihiko Mak. It is positioned next to the 9/11 memorial that stands on the site of the former twin towers.
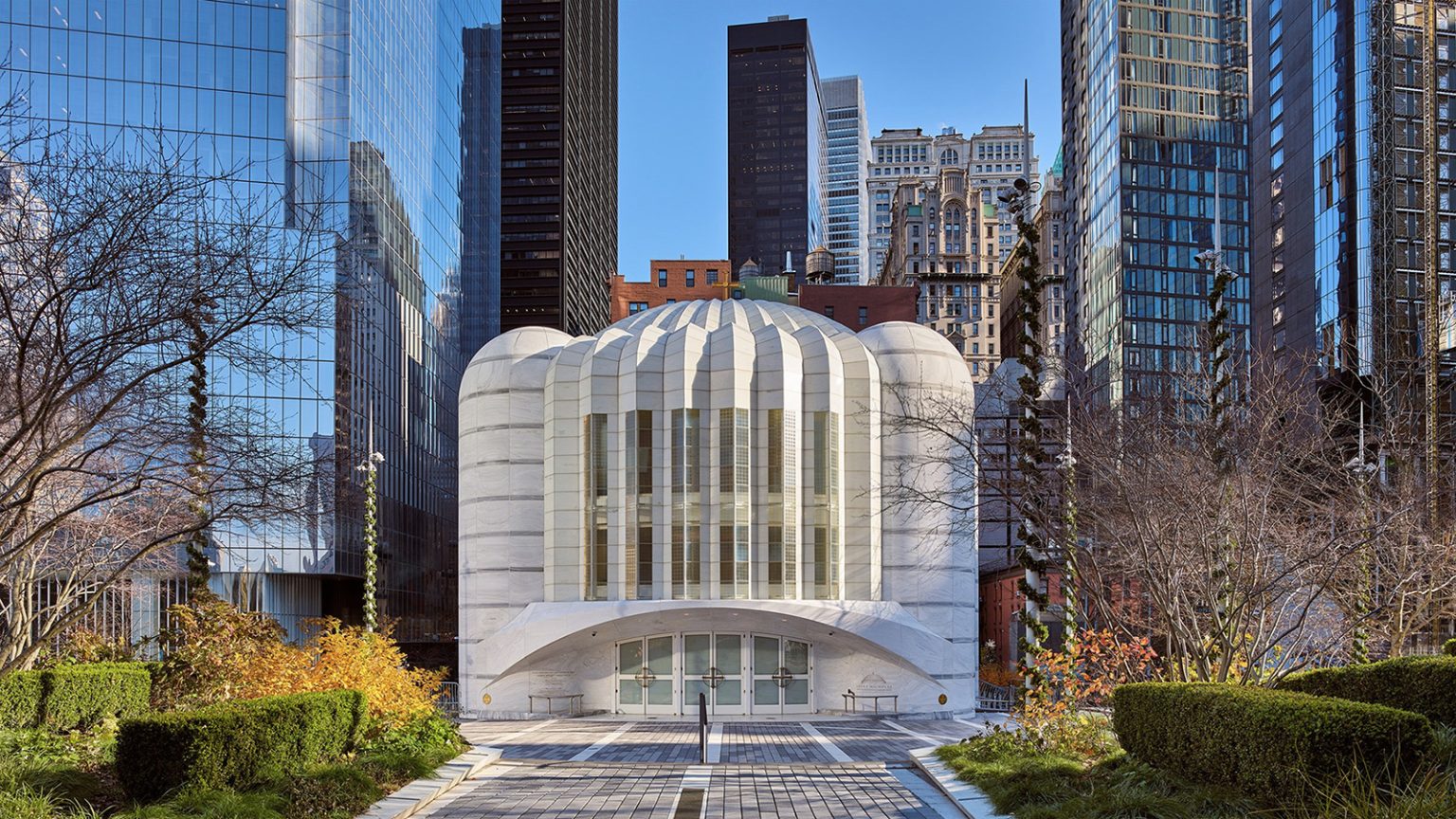 "To see the St. Nicholas Greek Orthodox Church and National Shrine finally open is emblematic of Lower Manhattan's storied future and defining past," said Calatrava.
"To see the St. Nicholas Greek Orthodox Church and National Shrine finally open is emblematic of Lower Manhattan's storied future and defining past," said Calatrava.
Byzantine and Classical Architecture
Calatrava took cues from Byzantine and classical architecture to design the church. The facade of it is designed using thin sheets of Pentelic marble so that it can be lit up at night. The beautiful exterior of the church illuminates at night, giving an appearance of a lantern or a drum skin.
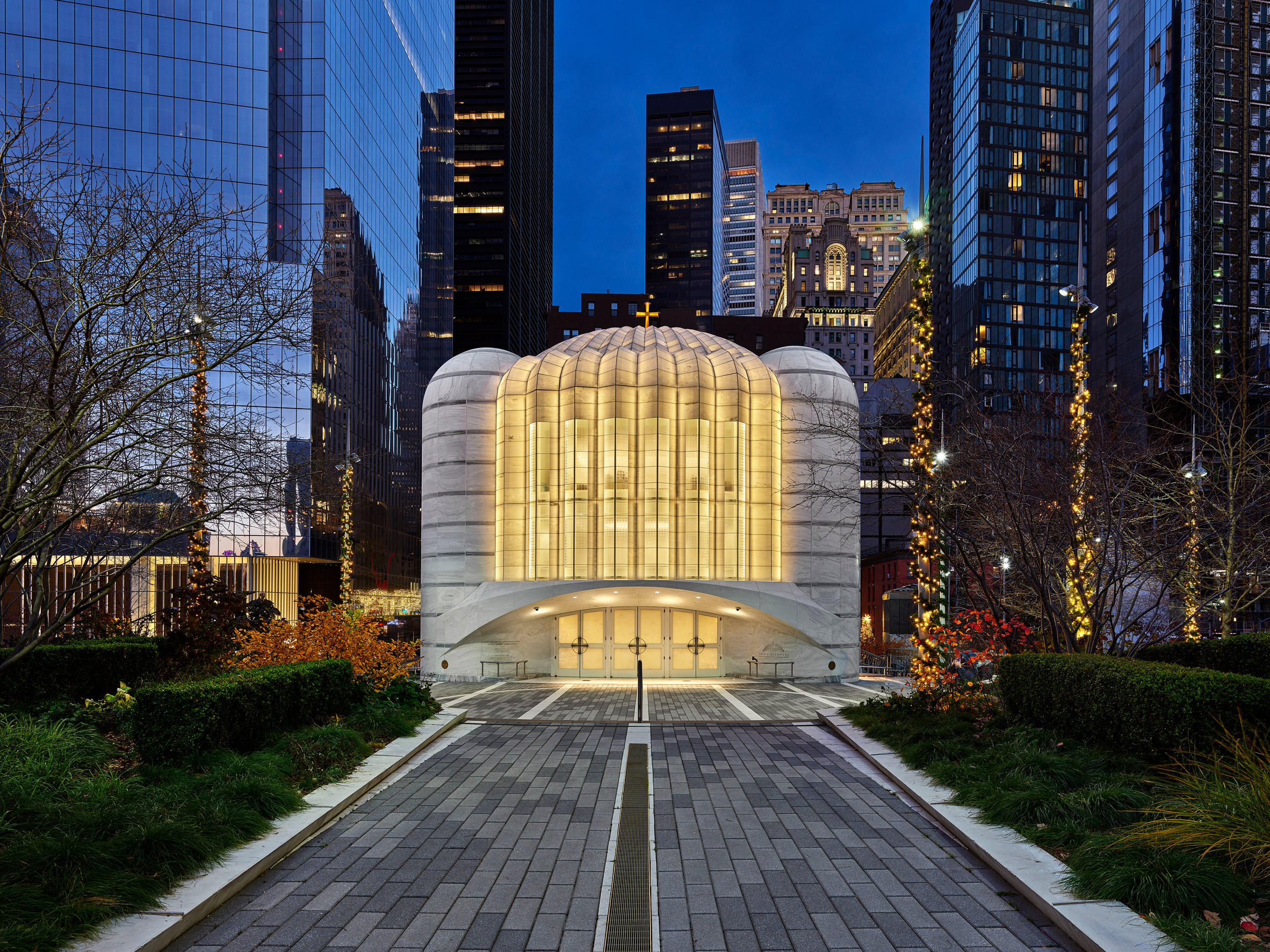 This is the same stone which has been used to create the ancient Parthenon in Athens, Greece. The drum-shaped form of the church is topped by a dome. Four stone-covered towers surrounding the central domed spaces offer the building a box-like shape.
This is the same stone which has been used to create the ancient Parthenon in Athens, Greece. The drum-shaped form of the church is topped by a dome. Four stone-covered towers surrounding the central domed spaces offer the building a box-like shape.
40 Windows and 40 Ribs in the Dome
The architect took reference to Hagia Sophia in Istanbul. As per the architect, the Hagia Sophia is the ‘Parthenon Of Orthodoxy.’ Following this, the number of ribs in Hagia Sophia’s dome is equally translated into the ribs of the new St. Nicholas in New York.
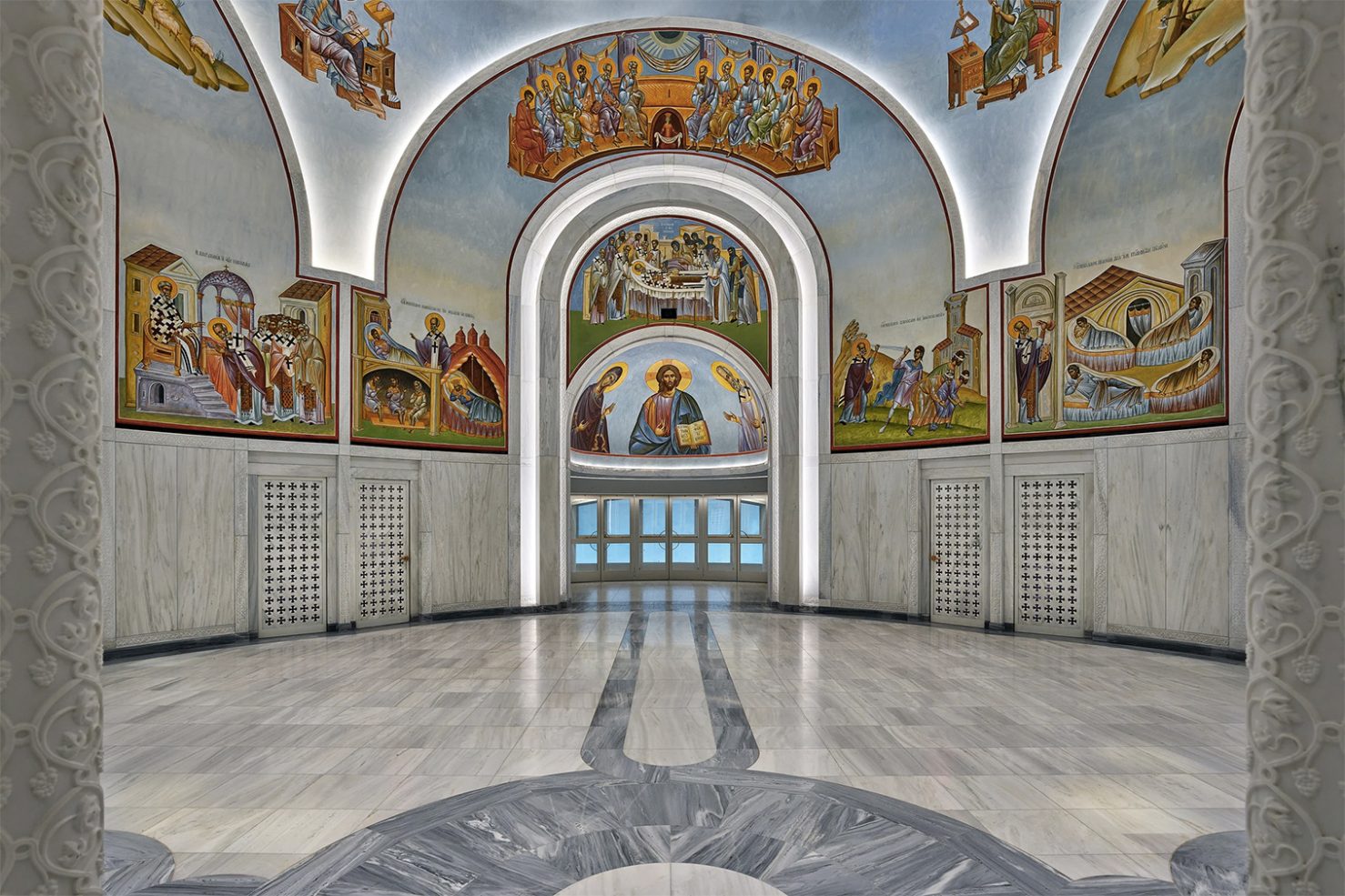 The main dome in the church is surrounded by 40 translucent windows divided by 40 stone ribs in the dome, where images of twenty prophets are featured between the ribs. All services took place below the dome.
The main dome in the church is surrounded by 40 translucent windows divided by 40 stone ribs in the dome, where images of twenty prophets are featured between the ribs. All services took place below the dome.
Overlooking the large open plaza, the church's entrance was flanked by two of these towers and escorts straight to the main chain of liturgical spaces. The upper floors of the church consist of several community and offices.
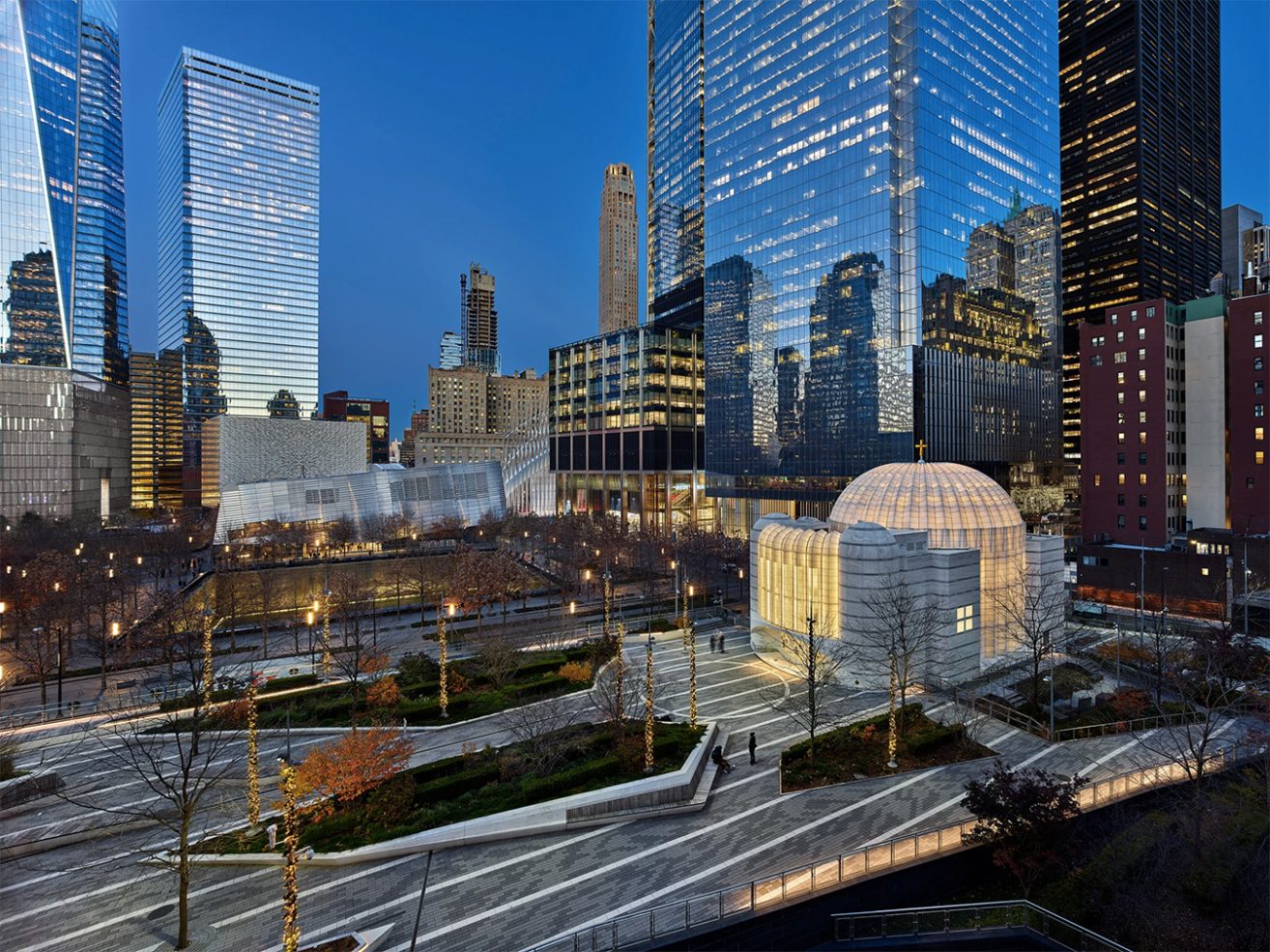
Calatrava comments, "Architecture can have an intrinsic symbolic value, which is not written or expressed in a specific way but in an abstract and synthetic manner, sending a message and thus leaving a lasting legacy."
Project Details
Project Name: St. Nicholas Greek Orthodox Church
Location: New York City, NY
Design: Santiago Calatrava
Photography: © GOA / Dimitrios Panagos