
Spanning 16,000 square feet, Casa Opulence is a luxurious four-storey bungalow in Gujarat designed by Ar. Rajesh Sheth and his team at Designer Circle. A well-established business owner, his wife, two daughters and a young son live in Casa Opulence, a four-storey bungalow. The architecture style incorporates privacy, while the interiors guarantee a magnificent experience. The architect has shared more details of the ultra-luxe project with SURFACES REPORTER (SR). Scroll down to read:
Also Read: This Home in Bharuch, Gujarat is A Blueprint For Green Cooling | Samira Rathod Design Atelier
Architecture and design brief
Guests have easy access to the ground floor, first floor, and third floor via the lift thanks to the architectural layout. Located on the second floor are three rectangular forms stacked on top of each other on a minimalistic modern facade. A family member's bedroom is located on the second floor.
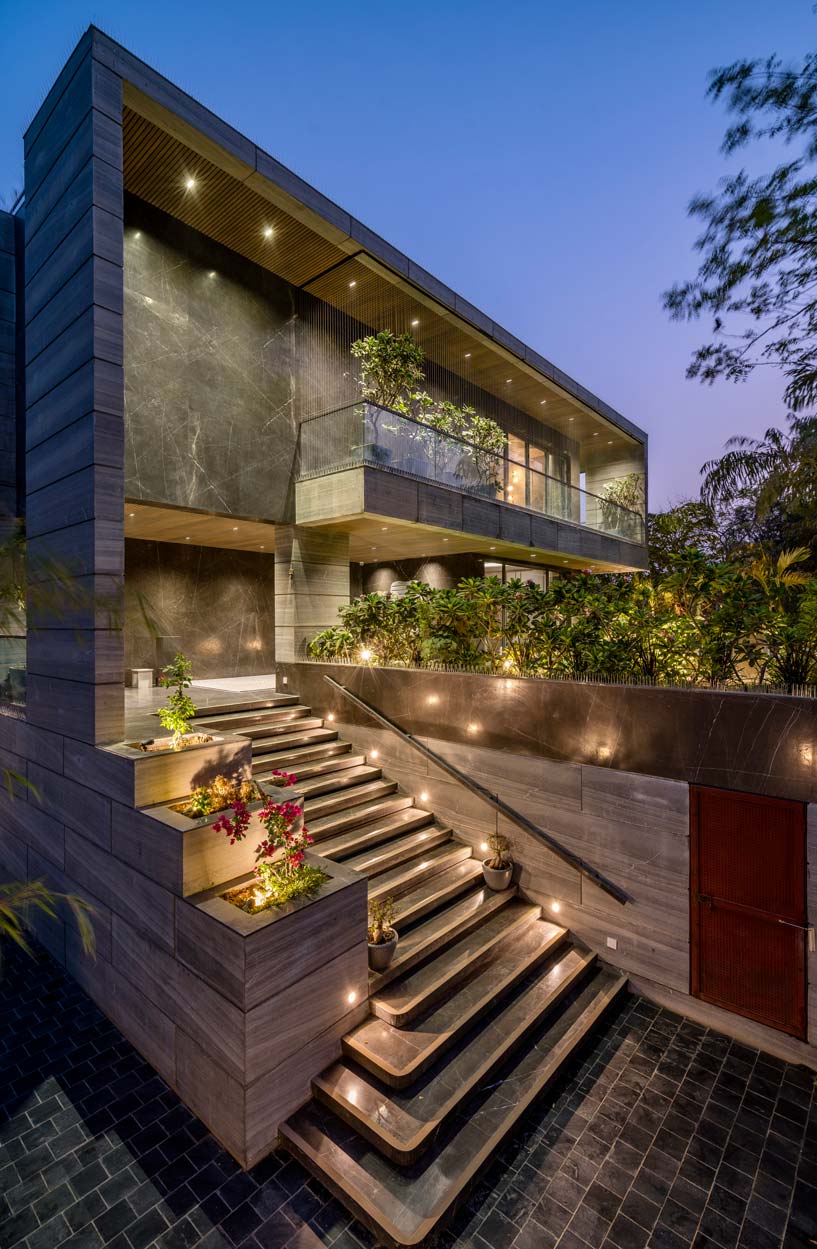 “We’ve played with extrusions at a horizontal scale by using two materials, that is Italian marble and limestone. At the front facade, the ground floor extends out as a parking space along with the first floor opening up to a landscape. With the balcony on the second-floor front facade, we extruded its periphery connecting it to the floor below which further continues down as extruded blocks of giant steps. This limestone framing creates a grand entrance for the first floor which leads to the main door of the house. It also acts as a frame for the cantilever, which encompasses a bathroom,” tells Sheth.
“We’ve played with extrusions at a horizontal scale by using two materials, that is Italian marble and limestone. At the front facade, the ground floor extends out as a parking space along with the first floor opening up to a landscape. With the balcony on the second-floor front facade, we extruded its periphery connecting it to the floor below which further continues down as extruded blocks of giant steps. This limestone framing creates a grand entrance for the first floor which leads to the main door of the house. It also acts as a frame for the cantilever, which encompasses a bathroom,” tells Sheth.
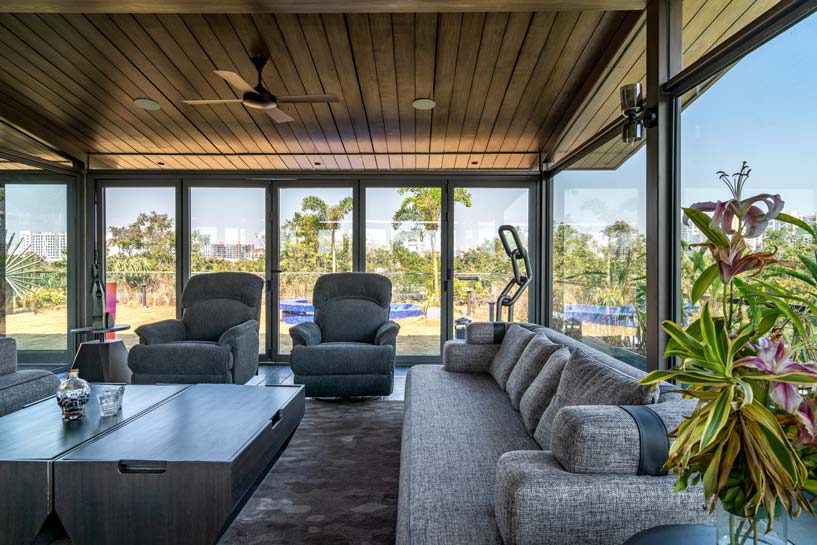
Ground Floor
With its bar lounge, poker area, pool table area, and home theatre, the ground floor makes you feel as if you are in a basement.
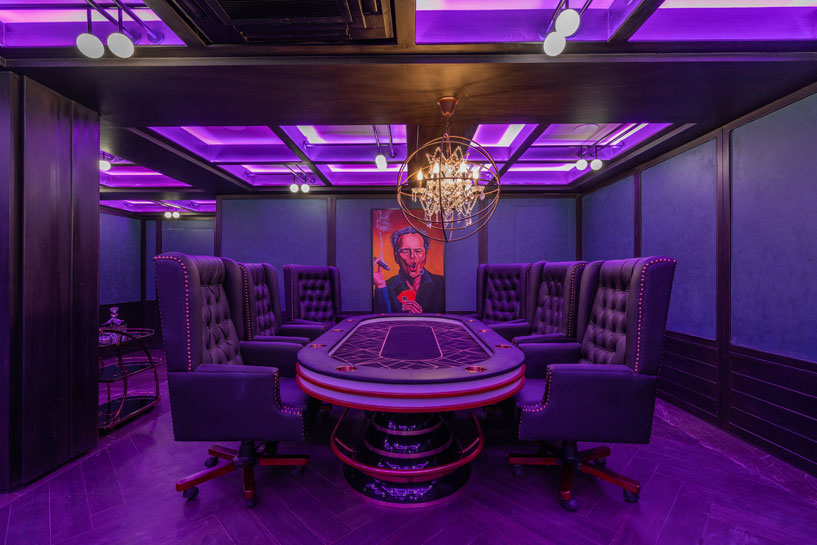 This floor is solely for entertainment.“Through the ceiling design, lighting, sculptures on the wall and the painting we’ve attempted to create a subtle vibe of being in a bar” remarks Ar Sheth.
This floor is solely for entertainment.“Through the ceiling design, lighting, sculptures on the wall and the painting we’ve attempted to create a subtle vibe of being in a bar” remarks Ar Sheth.
First Floor
For the semi formal drawing room, the design concept in a literal sense revolves around the word 'twins'. The first floor main entrance leads to a long passage with segregated spaces on each side.
“Through proportions we’ve created identical and non-identical twins for major of the design elements in this space. From the center tables to chairs, the console, floor lamp even extending to wall mounted lights designed such that they look like mirrors of each other and the same follows to the wall panelling,” Sheth continues,
In order to break this monotony and create a sense of visual balance, the centerpiece of the wall panelling is an abstract wall art made of bronze with veneer as its canvas.
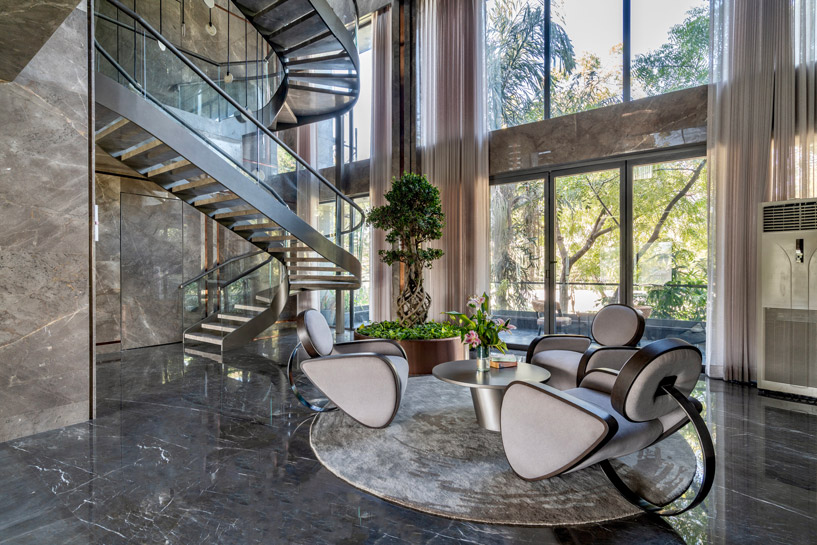 The double-height area is certainly awe-inspiring, generating a sense of calmness. Rich Italian marble clads part of the walls and is cut into a CNC pattern which resembles foliage. On the opposite side stands an exquisite spiral staircase which serves to complement the ambience and provides a visual enhancement as opposed to forming an obstruction. Finally, a circular seating space allows users to take in the magnificent sight from every angle, witnessing views of the CNC wall, living room, staircase, and balcony.
The double-height area is certainly awe-inspiring, generating a sense of calmness. Rich Italian marble clads part of the walls and is cut into a CNC pattern which resembles foliage. On the opposite side stands an exquisite spiral staircase which serves to complement the ambience and provides a visual enhancement as opposed to forming an obstruction. Finally, a circular seating space allows users to take in the magnificent sight from every angle, witnessing views of the CNC wall, living room, staircase, and balcony.
The living room stretches to include a dining area, offering a contrast between open and enclosed spaces. The former exhibit modern luxury, while the latter provide a calmer atmosphere of homely comfort. This combination gives the best of both worlds.
Though the space is injected itself in monochrome, the design details intently catch every nuance of expressionism added through a touch of wood such as the panelling on the TV wall and bronze in the revolving dining table’s base.
“The space planning for this floor is done such that each area can be privatized by enclosure of glass partitions and at the same time can be opened up to form an open space floor plan.”
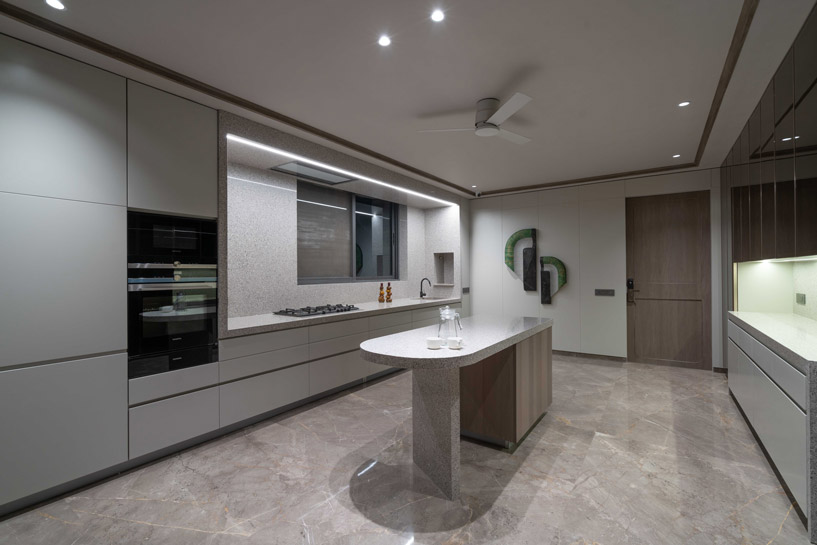 The kitchen is seamlessly minimal. “We know that the kitchen can be one of the busiest and most used areas in the house during the day. The priority was to ensure that users can perform kitchen activities to an optimum level and not cause any unnecessary hindrance”.
The kitchen is seamlessly minimal. “We know that the kitchen can be one of the busiest and most used areas in the house during the day. The priority was to ensure that users can perform kitchen activities to an optimum level and not cause any unnecessary hindrance”.
At the end of the passage is the guest bedroom. Subtle grey tones are incorporated in all the bedrooms. The Italian marble flooring along with the elegant bed back wall panelling made of leather, mirror and bronze contrast with the sofa that is dyed in rustic pink. The collision of them completes to form an exquisite guest bedroom.
Second Floor
The second story of this dwelling is comprised of four bedrooms, including a master suite, a son's room, and bedrooms for both daughters. Everyone is equipped with a balcony and internal closet space - the former having an enlarged wardrobe to accommodate extra items together with its own storage area.
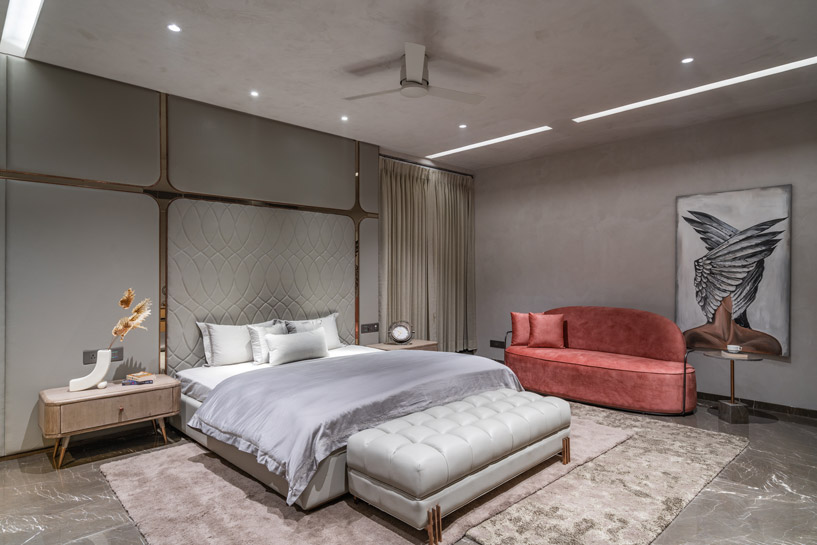 The son's bedroom is exceptionally detailed and characterized by its wooden paneling. The intricate geometric shapes present an abstract pattern, which is heightened by the grooves that give it a distinct dimension. The bed carries the same theme and when coupled with the ominous blue portrait next to it, creates an ideal ambience for a video game lover.
The son's bedroom is exceptionally detailed and characterized by its wooden paneling. The intricate geometric shapes present an abstract pattern, which is heightened by the grooves that give it a distinct dimension. The bed carries the same theme and when coupled with the ominous blue portrait next to it, creates an ideal ambience for a video game lover.
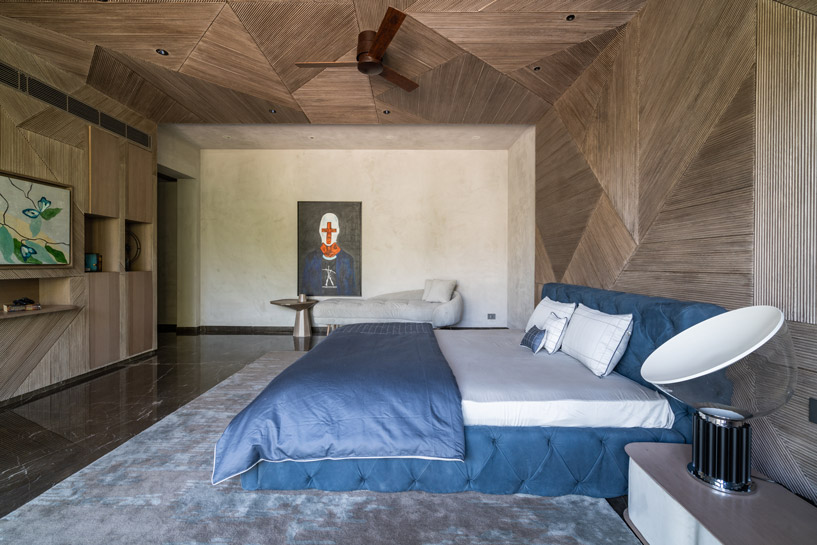 On the other hand, the master bedroom has wooden paneling all around while its bed back wall is studded with multiple leather layers. Its light tone enables an atmosphere of relaxation and serenity.
On the other hand, the master bedroom has wooden paneling all around while its bed back wall is studded with multiple leather layers. Its light tone enables an atmosphere of relaxation and serenity.
Third Floor
The top floor is dominated by the lounge, while there's also room for a gym and a hallway leading to the powder bathroom.
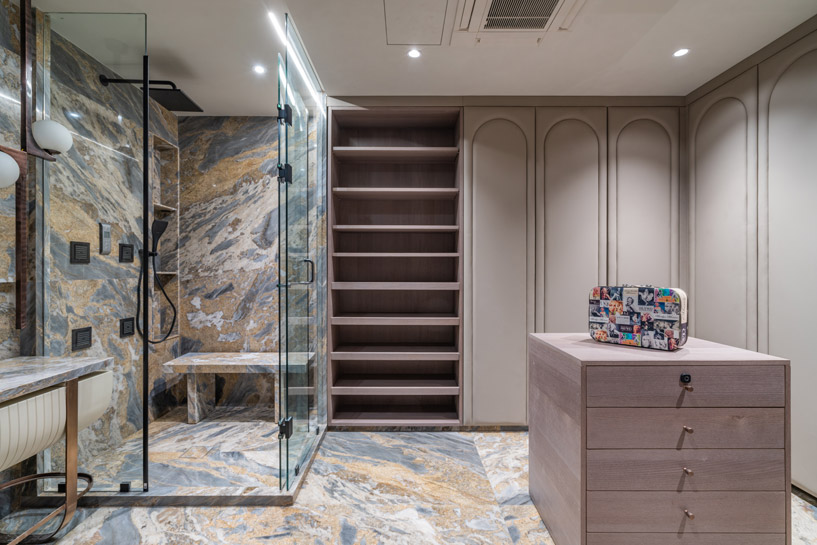 The lounge is transparently sealed off with glass walls, just like the other sections of this home. A subtle range of grays pervades every corner of this space, allowing natural illumination to wash over it during daytime and breathtaking sunsets in the evening. Finally, the chain sculpture paints a poetic picture of a four-story bungalow.
The lounge is transparently sealed off with glass walls, just like the other sections of this home. A subtle range of grays pervades every corner of this space, allowing natural illumination to wash over it during daytime and breathtaking sunsets in the evening. Finally, the chain sculpture paints a poetic picture of a four-story bungalow.
Project Details
Project Name: Casa Opulence (Residential Project)
Location: Gujarat, India
Plot Area: 7,650 sq.ft.
Built Up Area: 16,615 sq.ft.
Carpet Area: 11,600 sq.ft.
Project Architect: Ar. Rajesh Sheth
Design Team: Designer’s Circle
Photography: Maulik Patel, Inclined Studio