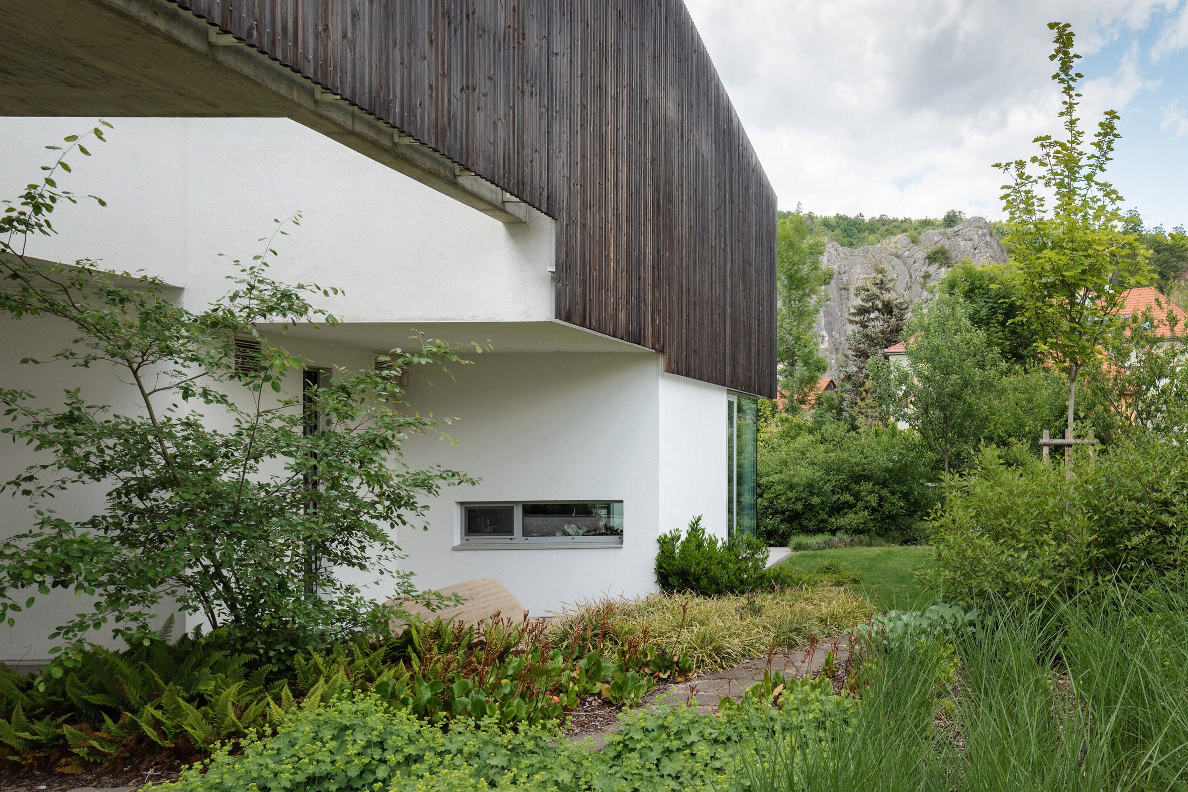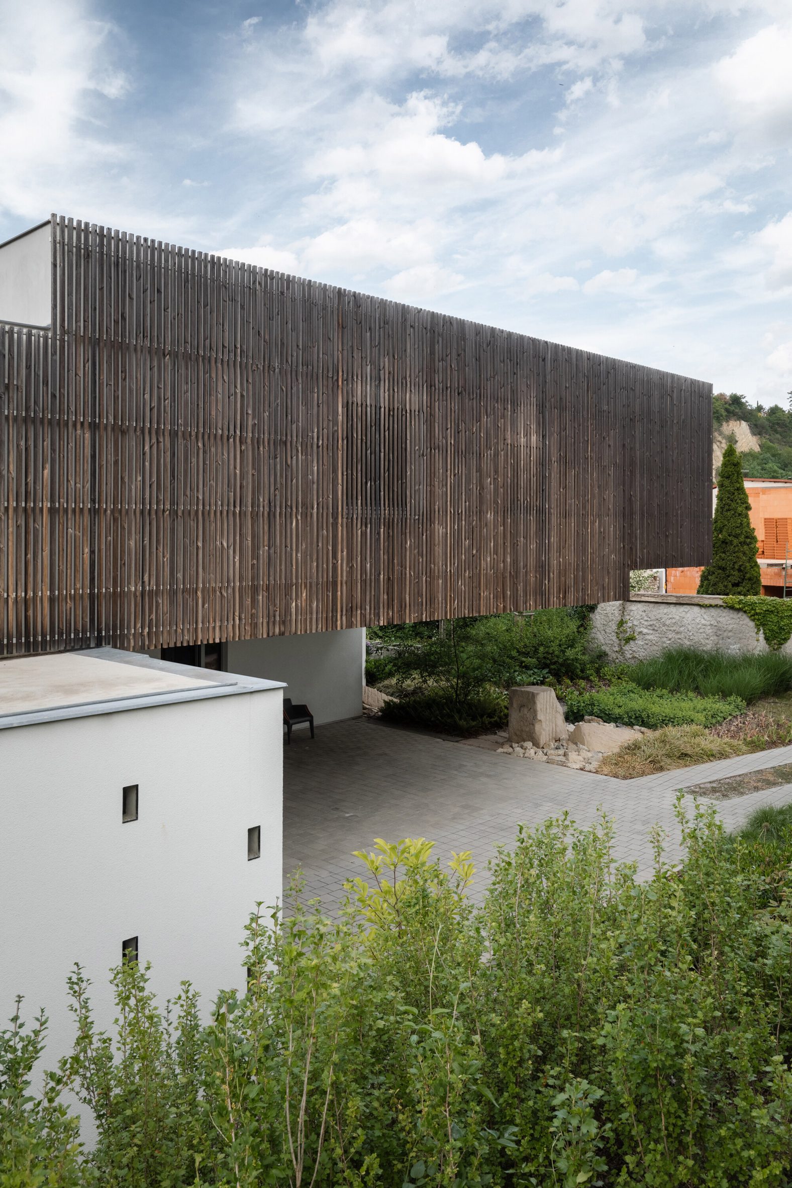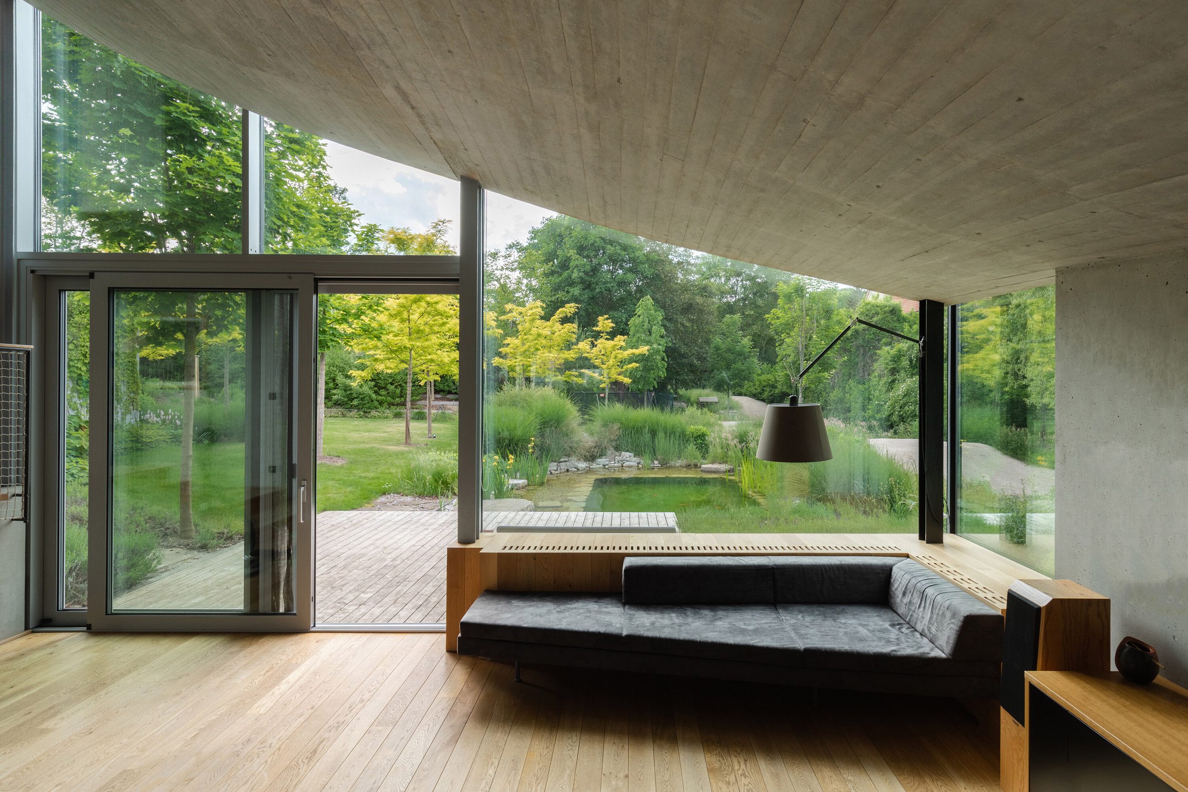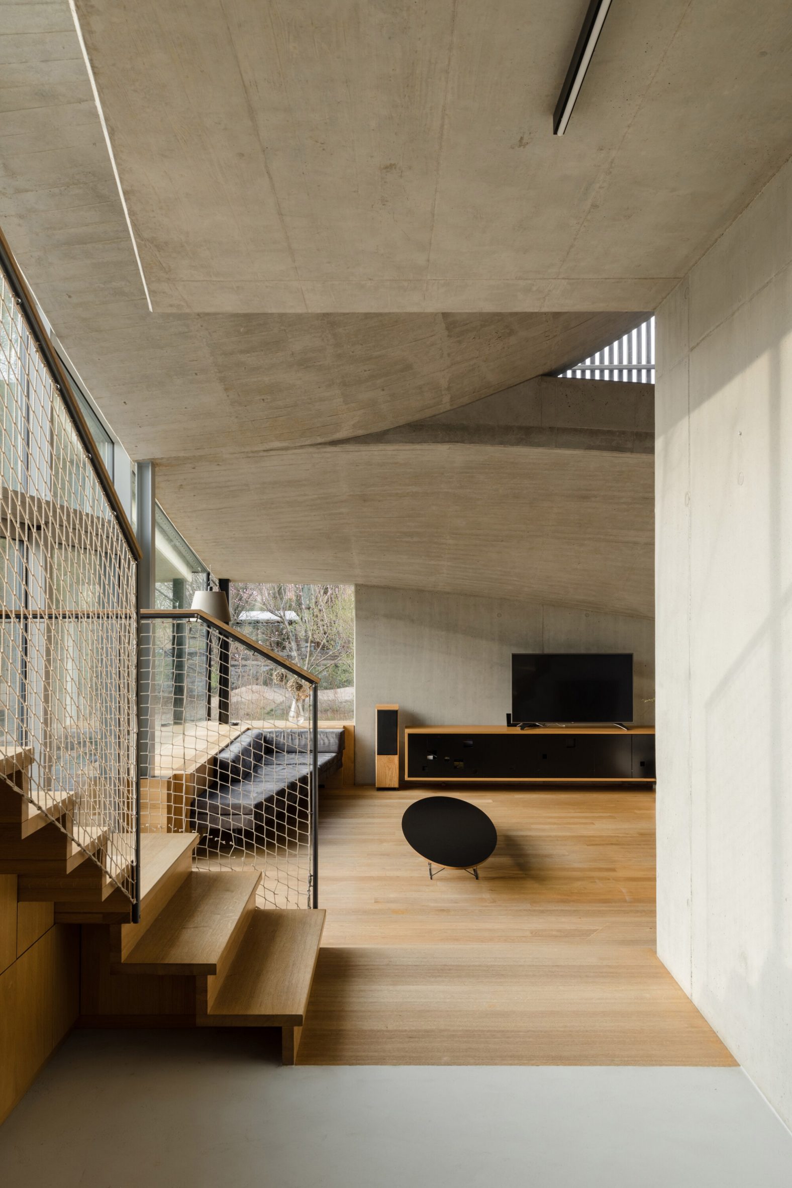
RO_AR crafted this dwelling with a wavy roof, roofed in the grass, located beside a natural passageway on the outskirts of the Hlubocepy district in Prague. In order to make a link between the urban and rural areas, the architects contrived a house with duelling geometries - the front is sheathed in thin oak planks and follows a rectangular form, while the rear has an undulating design topped off with grass, which provides an outlook over the garden and its surroundings. Read more details regarding the project in SURFACES REPORTER (SR):

Bridging the Gap Between Urban and Natural
Studio founder Szymon Rozwalka pointed out that urban space surrounded the site on two sides, creating a chaotic and haphazard development which could damage the value of the land.

To combat this, they developed a structure through terrain deformation; gently transitioning from the northwest into an 'artificial hill' where the house was built.
Design Details
Approaching, one finds that the ground floor has been transformed into a garage and entrance sheltered by an overhanging first floor. A paved path winds around the side of the dwelling into the garden.

Its front, more austere with white render and oak battens for privacy, opens onto the rear garden through fully-glazed facades beneath a curving roof. Architect Rozwalka described it as an abstract body which, through its form and scale, corresponds to the nearby rocks.
A paved patio, accessible from the living area, overlooks a tranquil pond. The bedroom on the first floor leads out to an enclosed terrace which is shielded from view by a concrete wall. Inside, the undulating roof appears as a board-marked concrete ceiling with large skylights at its highest points.

The concrete structure of RO_AR's building, based in Brno and established in 2011 by Rozwalka, is exposed for the internal walls. Wood ceilings and staircases as well as black-metal frames, fittings and furniture offer a stunning contrast.
Photo Credits: www.ro-ar.eu
Keep reading SURFACES REPORTER for more such articles and stories.
Join us in SOCIAL MEDIA to stay updated
SR FACEBOOK | SR LINKEDIN | SR INSTAGRAM | SR YOUTUBE
Further, Subscribe to our magazine | Sign Up for the FREE Surfaces Reporter Magazine Newsletter
You may also like to read about:
The Brick-Concrete Exteriors and Vaastu-Compliant Interiors Accentuate This Simple Contemporary House in Pune | Alok Kothari Architects
The Curved Walls In This Modern Restaurant Are Inspired By Painting Brushstrokes and Marble Sculptures | WAY Studio | China
And more...