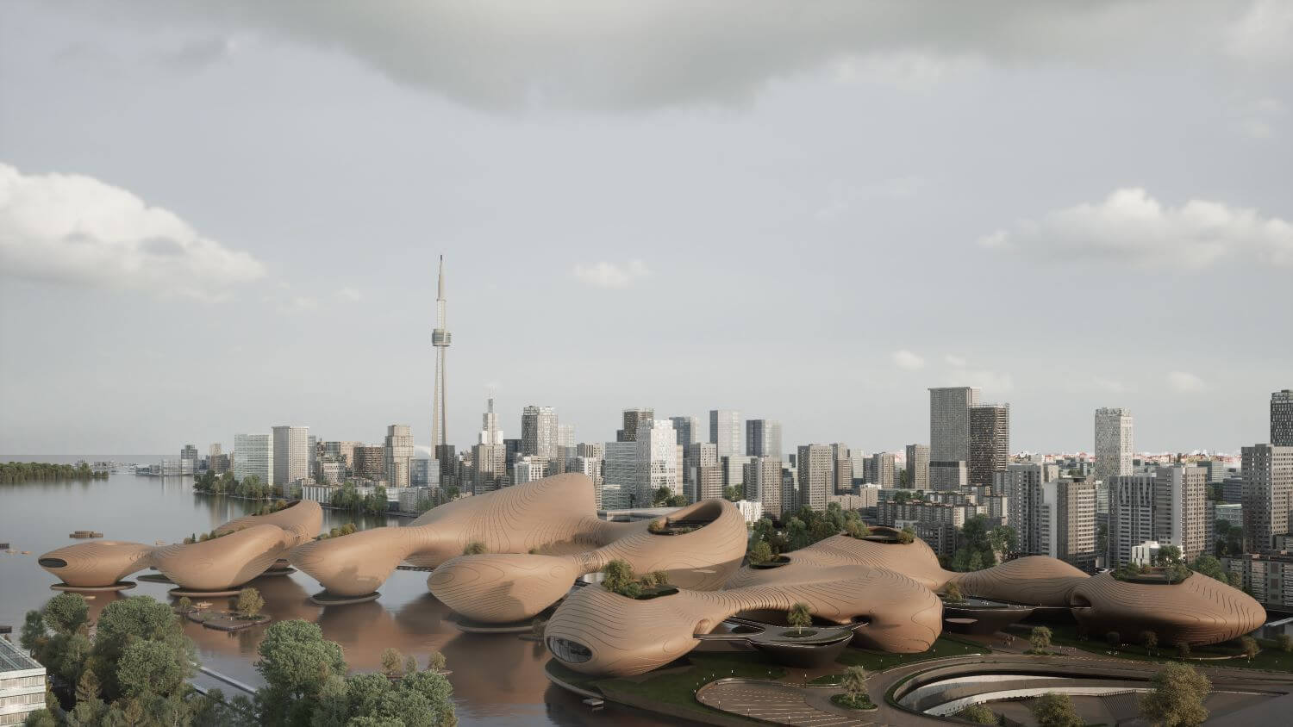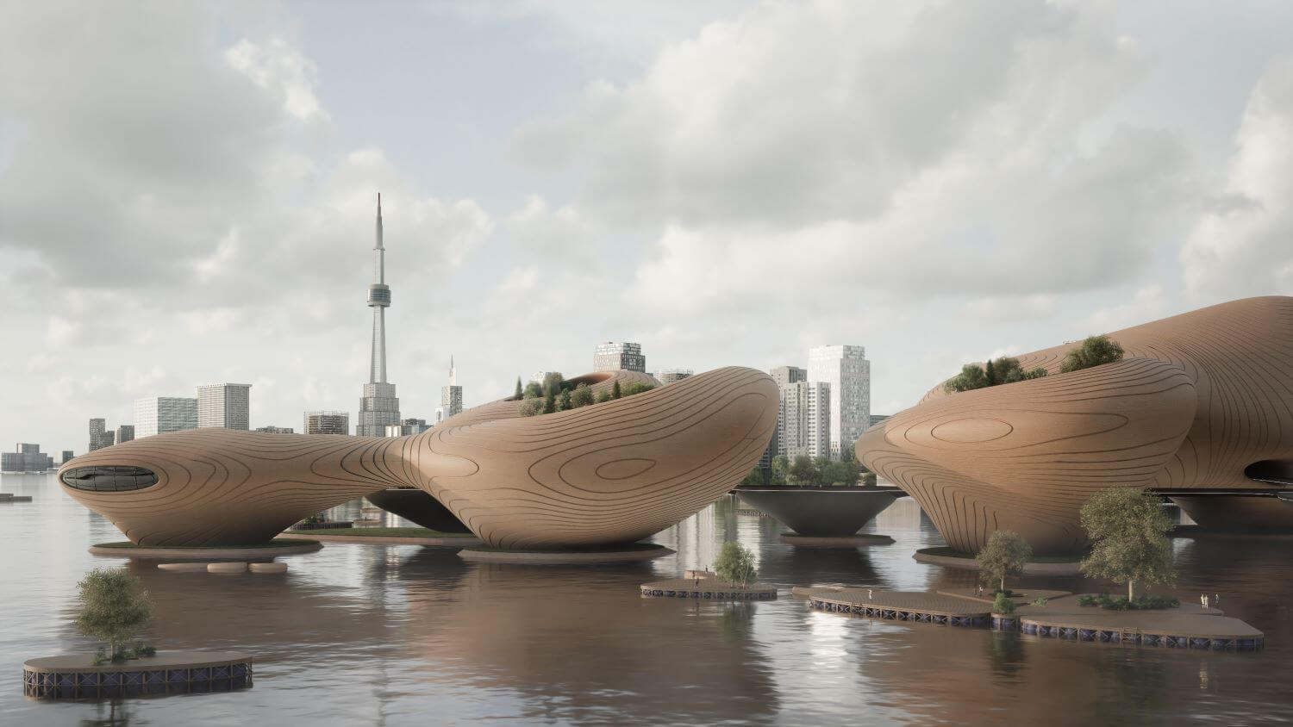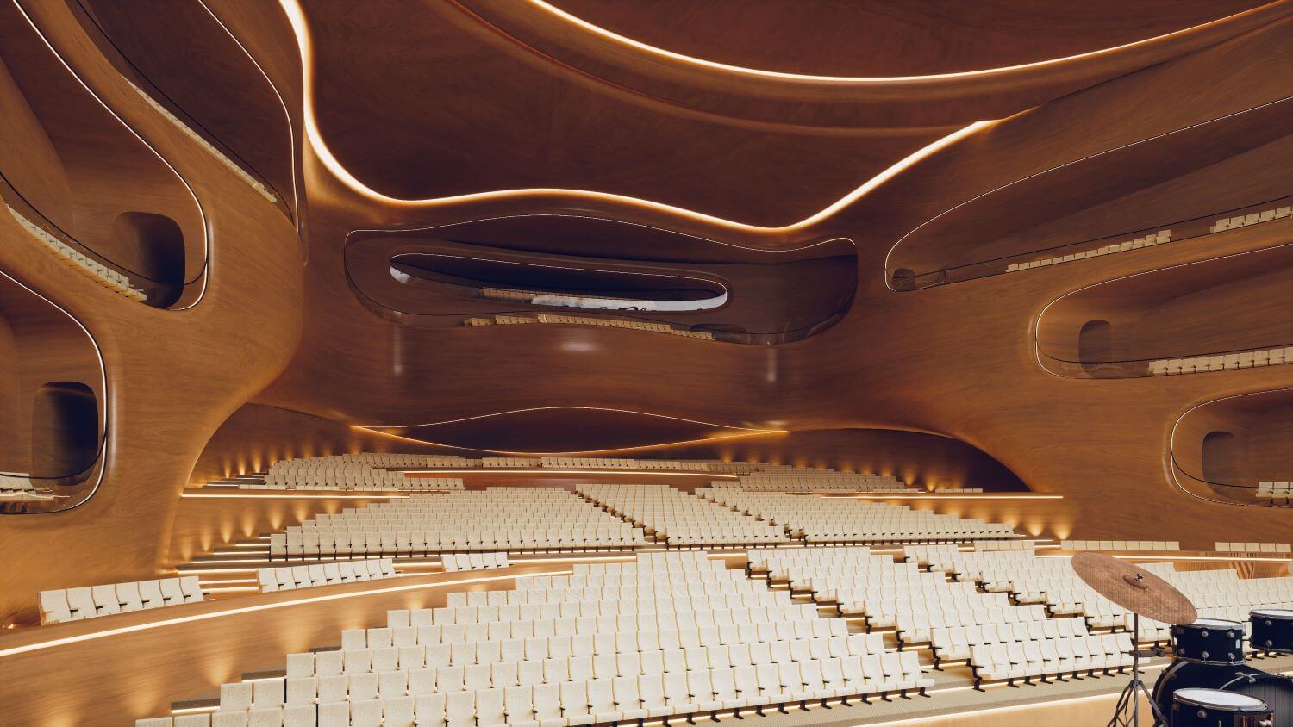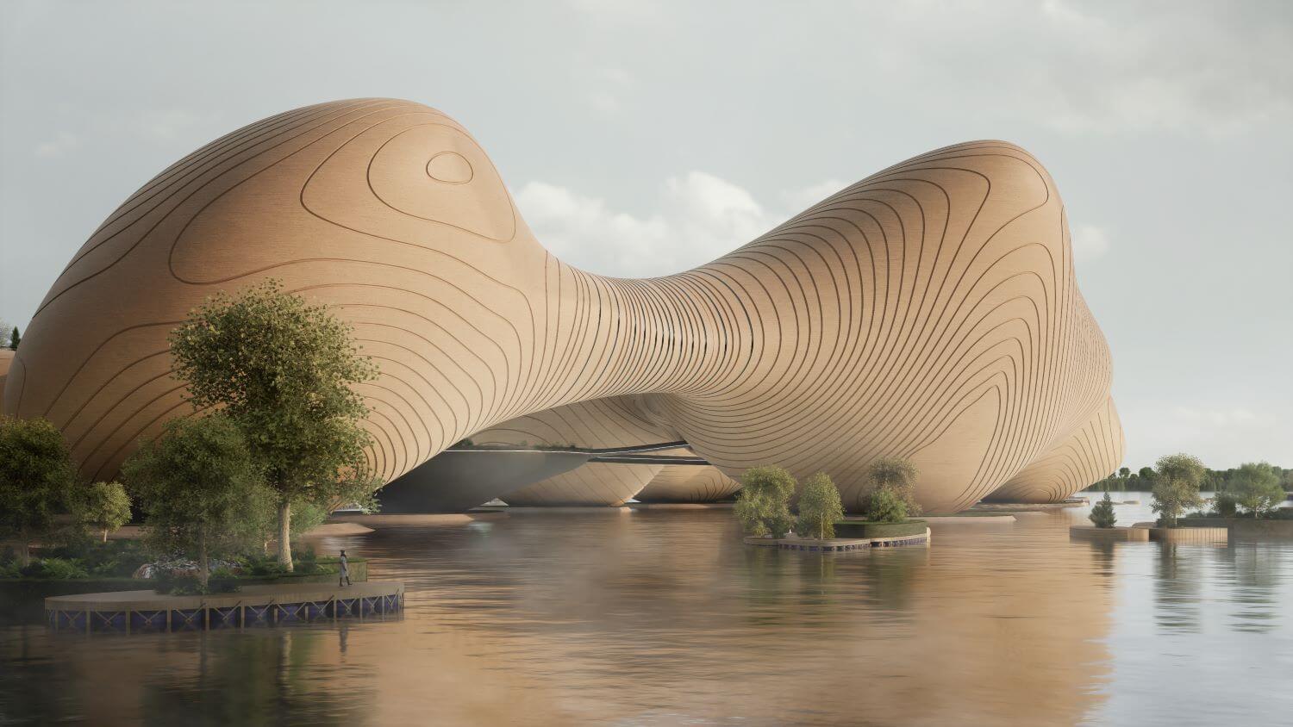
The Center for Media and Innovation designed by Kalbod Design Studio is situated in Toronto, placed close by areas of culture and entertainment to create a tangible physical and functional link. To allow the structures to become eye-catching features among similar buildings, their façades have been formed organically, drawing inspiration from the cross sections of maple trees. Using Bio-Based Materials and Organic Design, this project has a noteworthy appearance. Know more about it on SURFACES REPORTER (SR):
 This media and innovation district comprises four zones, with 3 to 6 buildings in each, creating an ideal habitat for artists, citizens, guests and employees. Upper stories reveal open spaces and vegetation that resemble these natural patterns. The entire project was designed to be accessible to everyone, foster learning, practice, exercise and discovery.
This media and innovation district comprises four zones, with 3 to 6 buildings in each, creating an ideal habitat for artists, citizens, guests and employees. Upper stories reveal open spaces and vegetation that resemble these natural patterns. The entire project was designed to be accessible to everyone, foster learning, practice, exercise and discovery.
Design Details
As the structures approach the sea surface, structures become smaller, being positioned on pilots that lie deep beneath the water. To tackle the problem of growing natural disasters like rising sea levels and flooding, structures are designed to float high above the water in a similar way to trees, which gives them an almost ethereal quality whilst still ensuring safety.
 Positioned to optimize the movement of maritime transportation, the innovation zones are situated next to each other, having several mutually accessible areas. Meanwhile, there is sufficient room between them and the distinguished cultural and entertainment zones for extra privacy. To ensure that all connections between buildings are as short as possible, the location of each zone was carefully chosen.
Positioned to optimize the movement of maritime transportation, the innovation zones are situated next to each other, having several mutually accessible areas. Meanwhile, there is sufficient room between them and the distinguished cultural and entertainment zones for extra privacy. To ensure that all connections between buildings are as short as possible, the location of each zone was carefully chosen.
 Furthermore, two types of access roads have been designed for these two-level buildings. One lies underground and gives quick access to nearby public transport, such as metro stations. The other is situated 15 meters above the body of water, providing access to the buildings from above.
Furthermore, two types of access roads have been designed for these two-level buildings. One lies underground and gives quick access to nearby public transport, such as metro stations. The other is situated 15 meters above the body of water, providing access to the buildings from above.
These routes are specialized for cyclists and pedestrians, as well as offering a safe sanctuary during natural disasters. Furthermore, they protect from the cold and windy weather of the northern coast.
Utilization of Bio-Based Materials
The construction through Bio-Based materials has enabled the development of strong and massive forms, able to withstand fierce floods yet remain operational. This is vastly different from most other structures situated in aquatic regions.
 By harnessing organic forms and structural solutions, this combination of architecture, technology and natural elements has allowed for a closer synergy between nature and the built environment.
By harnessing organic forms and structural solutions, this combination of architecture, technology and natural elements has allowed for a closer synergy between nature and the built environment.
Project Details
Firm: Kalbod Design Studio
Status: Concept
Size: 300,000 Sqft - 500,000 Sqft
Budget: $100m +
Keep reading SURFACES REPORTER for more such articles and stories.
Join us in SOCIAL MEDIA to stay updated
SR FACEBOOK | SR LINKEDIN | SR INSTAGRAM | SR YOUTUBE
Further, Subscribe to our magazine | Sign Up for the FREE Surfaces Reporter Magazine Newsletter
You may also like to read about:
Know All About King Salman International Airport- One of the World’s Largest Airports | Foster + Partners
Newly-Designed Green University Building in Navi Mumbai | Foster + Partners | Patil University Centre of Excellence
The Curved Walls In This Modern Restaurant Are Inspired By Painting Brushstrokes and Marble Sculptures | WAY Studio | China
And more...