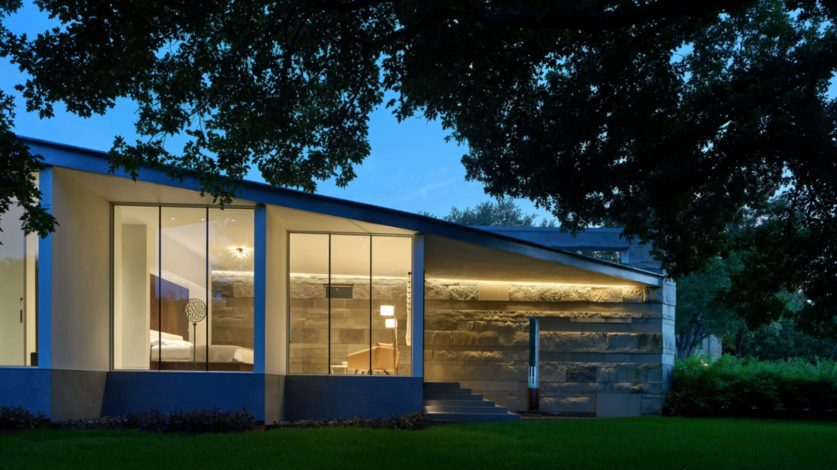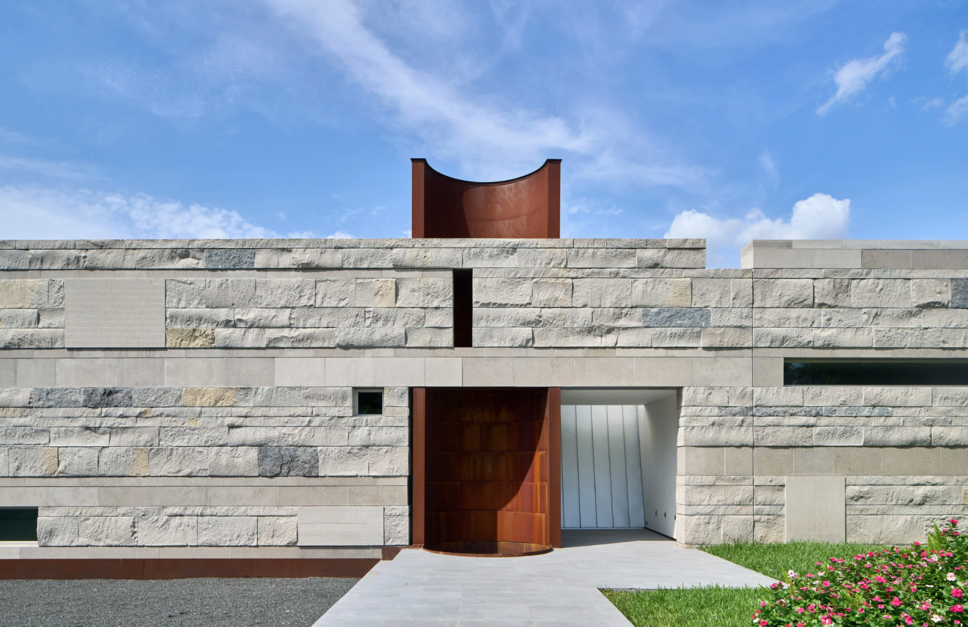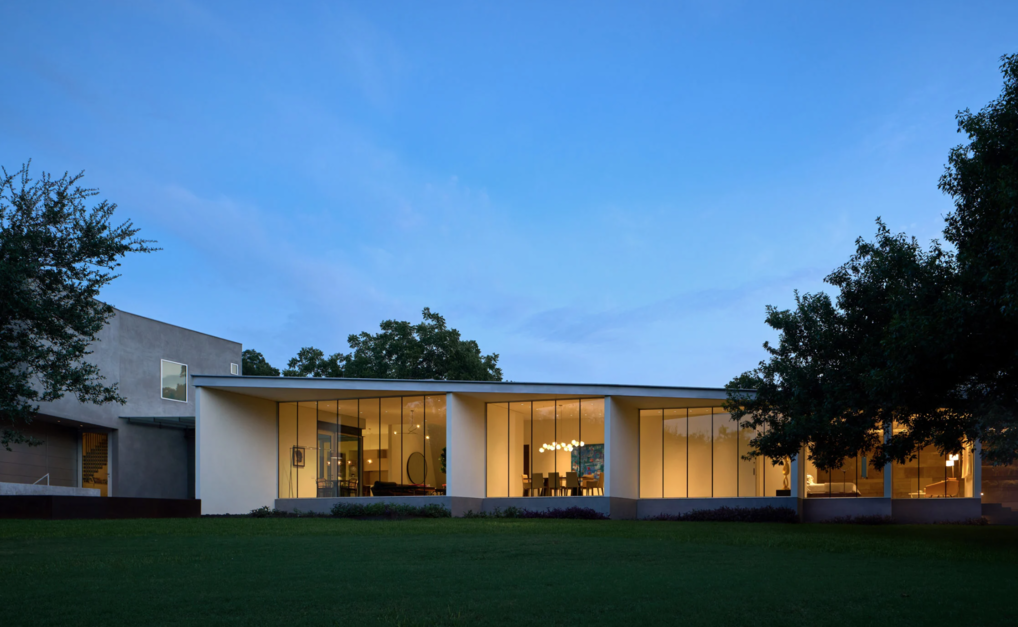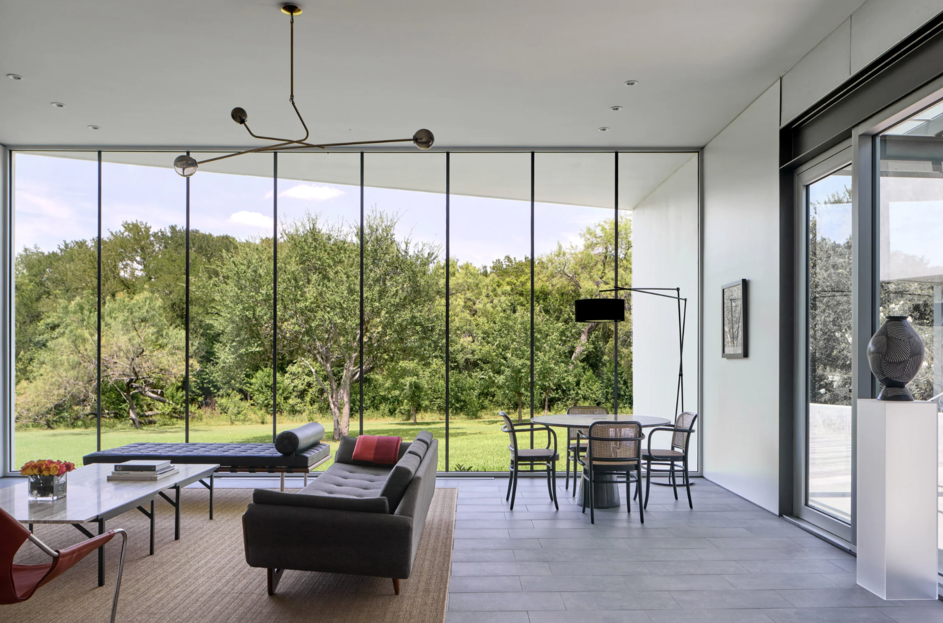
Designed to resemble a series of shields on an irregular site facing a nature preserve, Tobin Smith Architect designed this home with limestone and stucco cladding. Located in a south-central Texas neighbourhood, Casa Escuda is designed for a family with teenage children. It is situated on a triangular corner lot and faces a forest. Read more on SURFACES REPORTER (SR):
 The exterior was envisioned as a series of shields that provide privacy and reduce solar exposure
The exterior was envisioned as a series of shields that provide privacy and reduce solar exposure
The property is adjacent to a nature preserve, providing a sense of seclusion despite its residential setting, according to Tobin Smith Architect. The teams goal was to create a home that could not only accommodate family life but also serve as a peaceful refuge where occupants feel immersed in the landscape.
As a result of the sites geometry, the architects designed a triangular home measuring 6,169 square feet (573 square meters). Its exterior was envisioned as a "series of shields which provide privacy and mitigate solar exposure," the team said. The dwelling consists of a single-storey main portion and a two-storey wing.
Complete Seclusion with a Texan Limestone Front Facade
The front facade promises complete seclusion, constructed of rows of Texan limestone in various textures. Divided into sections by datum lines, the design combines material, composition and inner space dynamics.
 Rainwater trickles down from the roof into a cistern below, guided by a channel at the base of the facade, through a tall wave-like steel construction
Rainwater trickles down from the roof into a cistern below, guided by a channel at the base of the facade, through a tall wave-like steel construction
At the entrance stands a tall steel construction resembling a wave, where rainwater trickles down from the roof to a cistern below before being guided by an irrigation channel at the base of the facade. Both elements - metallic and stone - come together to honour waters journey through the landscape.
White Stucco "Fins" That Add Character to a Homes Rear
The home boasts a level of transparency at the rear, with window walls set within white stucco "fins". Grey, burnished stucco covers the two-storey wing. Inside, youll find airy rooms affording views of the nature preserve.
 White stucco "fins" surround the window walls at the rear of the home, giving it a sense of transparency.
White stucco "fins" surround the window walls at the rear of the home, giving it a sense of transparency.
On the ground floor are communal spaces, a main bedroom suite, guest quarters, a study, a garage and a carport. Upstairs youll find the kids bedrooms and a game room.
 Interior décor features porcelain tile flooring, walnut cabinetry and black soapstone.
Interior décor features porcelain tile flooring, walnut cabinetry and black soapstone.
Keep reading SURFACES REPORTER for more such news stories.
You may also like to read about:
Godrej Interio and KMRCL Collaborate to Enhance the Aesthetics of Howrah, Kolkata Metro Stations | SR News Update
This 3-Story Delhi Home Creates a Harmonious Blend of Materials- Timber, Stone, and Stilts | Saket | team 3
Govt New Precast Concrete Policy For National Highways To Improve Indias Road Network | SR News Update
and more...