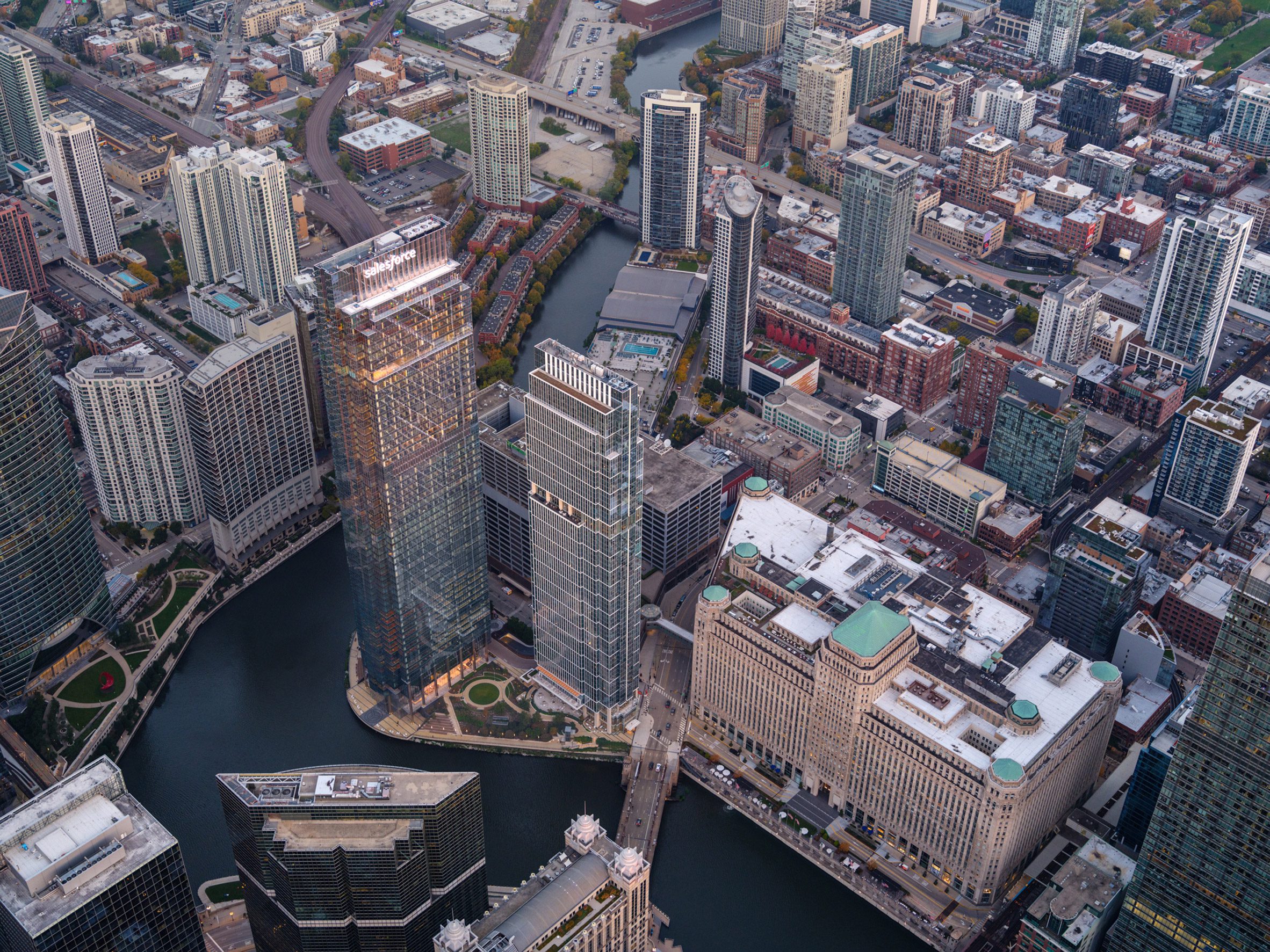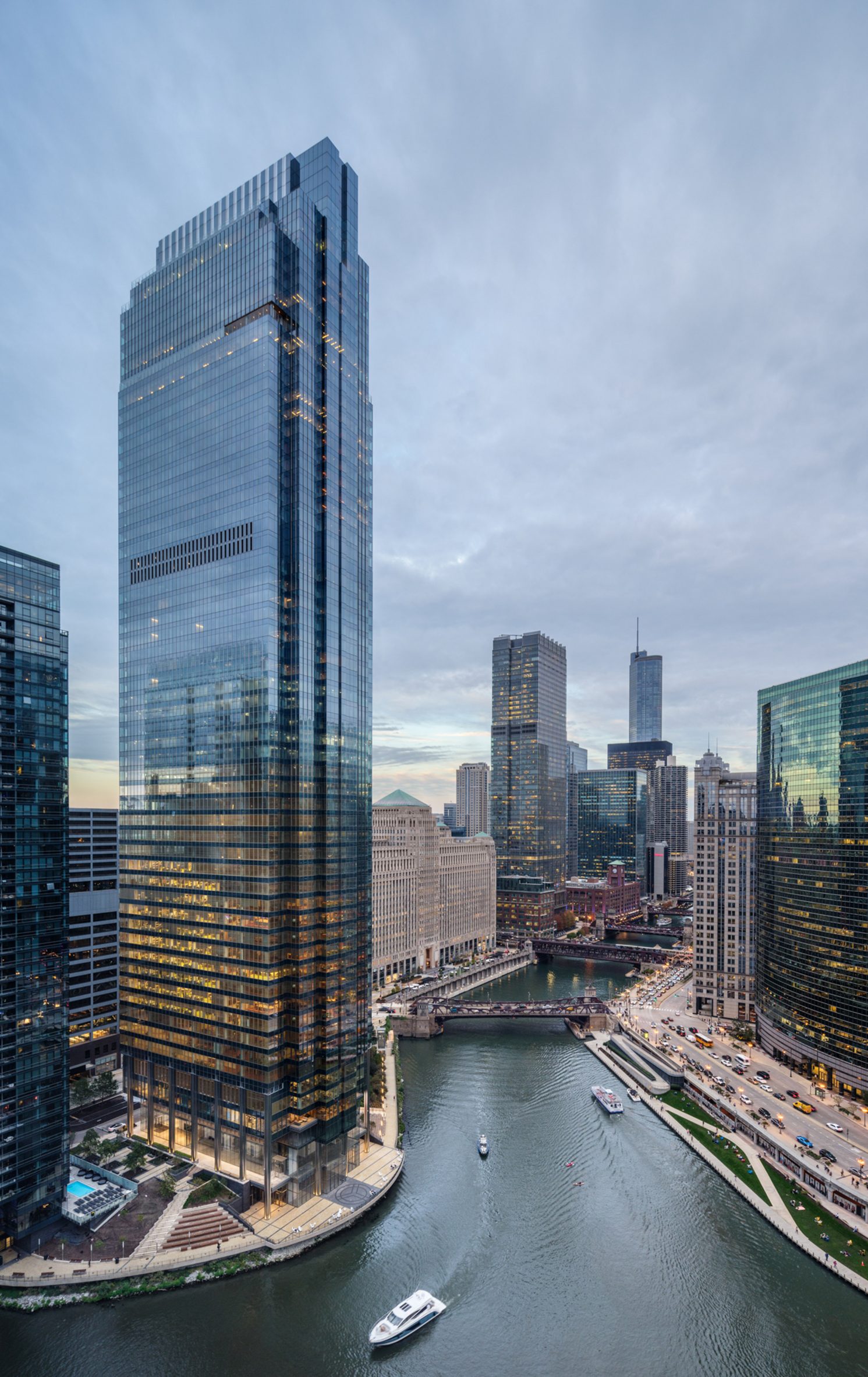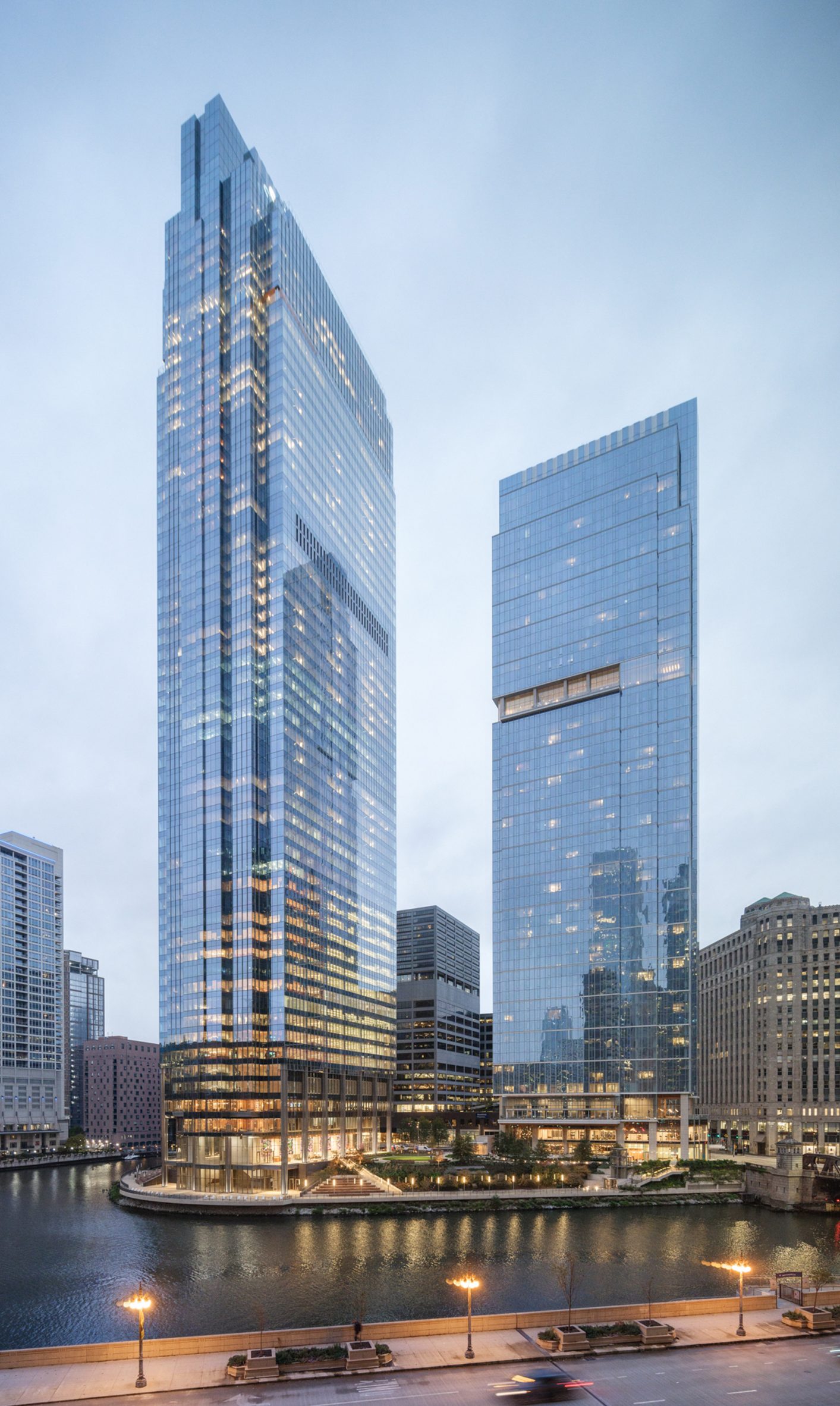
US studio Pelli Clarke & Partners has finalized the 57-story Salesforce Tower on the Chicago River, concluding the Wolf Point development. This 852-foot-tall office tower is accompanied by two residential towers and 2.3 acres of public park space within the 4-acre Wolf Point area, strategically positioned at the convergence of the river's branches. Read more on SURFACES REPORTER (SR):
 The Wolf Point project, once home to the city's initial commercial settlements and later an underutilized parking lot, has undergone a 14-year transformation, overseen by Pelli Clarke & Partners and developed by Hines.
The Wolf Point project, once home to the city's initial commercial settlements and later an underutilized parking lot, has undergone a 14-year transformation, overseen by Pelli Clarke & Partners and developed by Hines.
Architectural Highlights and Amenities
The Salesforce Tower spans 1.2 million square feet and showcases glass-clad volumes of varying heights, integrated to form a central focal point. Its ground level features a double-height lobby enclosed in transparent glass, seamlessly linking to a nearby park and an expanded riverfront promenade. Additionally, the base houses retail and dining spaces, alongside underground parking equipped with extensive bike storage facilities.
 An outstanding feature of the tower is its top two floors, referred to as the Ohana Floors, which host office events on weekdays and serve local non-profits during evenings and weekends. Furthermore, the building holds LEED-Gold certification, reflecting a reduction in carbon emissions achieved through innovative construction methods.
An outstanding feature of the tower is its top two floors, referred to as the Ohana Floors, which host office events on weekdays and serve local non-profits during evenings and weekends. Furthermore, the building holds LEED-Gold certification, reflecting a reduction in carbon emissions achieved through innovative construction methods.
 Salesforce Tower Chicago sets a precedent as the first building in the city to meet the stringent Environmental Product Declarations. Occupied primarily by Salesforce offices and the law firm Kirkland & Ellis, it stands as a remarkable addition to Chicago's skyline.
Salesforce Tower Chicago sets a precedent as the first building in the city to meet the stringent Environmental Product Declarations. Occupied primarily by Salesforce offices and the law firm Kirkland & Ellis, it stands as a remarkable addition to Chicago's skyline.
Photo Courtesy: Photo by Jason O'Rear