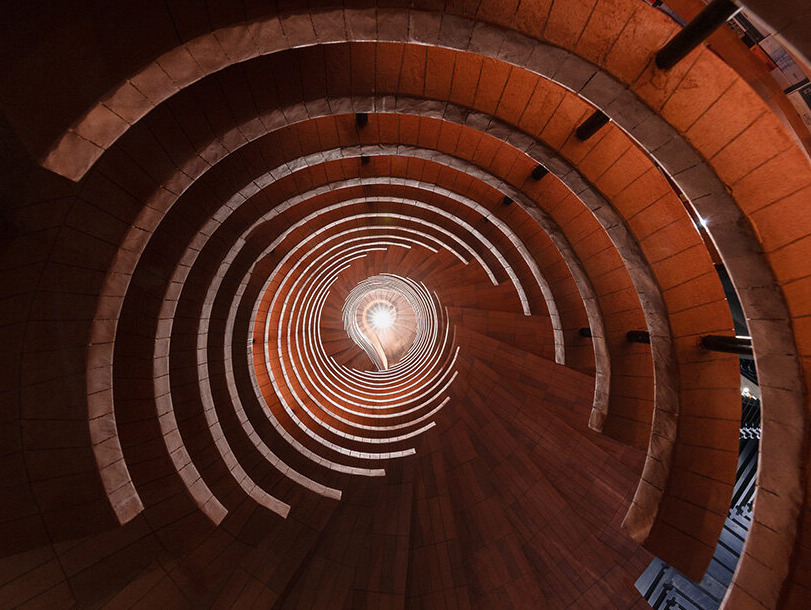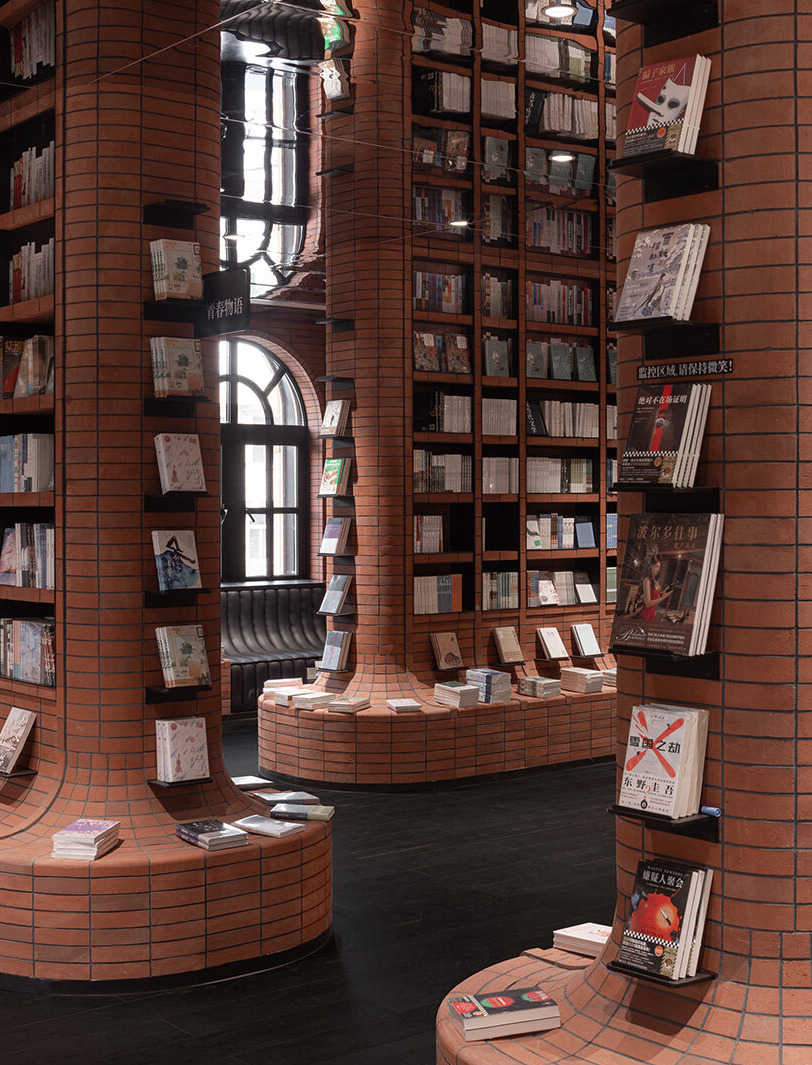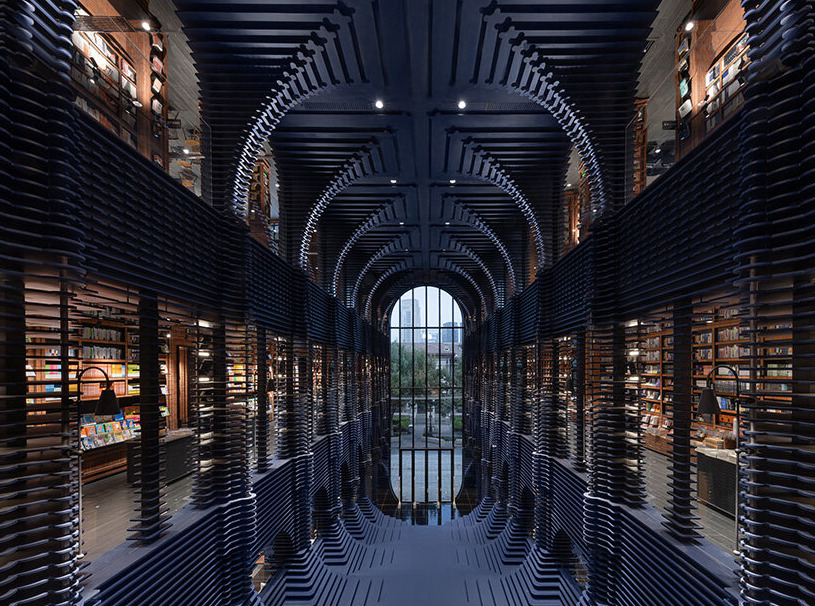
X+living has unveiled the Tianjin Zhongshuge bookstore in China, featuring a three-story design of bricks and ironwork. Approximately 400,000 custom bricks seamlessly integrate bookshelves, seating areas, and steps. Lead architect Li Xiang uses cutting techniques to create breathable gaps in the brickwork. Arched doorways and tiered steps symbolize knowledge and humanity's pursuit of truth, inviting visitors on a physical and spiritual journey through books. Read more on SURFACES REPORTER (SR):

Blurring Boundaries
Li Xiang emphasizes that the design blurs physical boundaries, reflecting the complex nature of knowledge and cognition. The bookstore's integration of commerce and culture fosters public openness, challenging rigid boundaries and encouraging exploration and debate while allowing for conflict and challenge.
 Lead architect Li Xiang utilizes unique cutting techniques to create breathable gaps in the brickwork. Arched doorways and tiered steps symbolize the spread of knowledge and humanity's pursuit of truth, inviting visitors on a physical and spiritual journey through books.
Lead architect Li Xiang utilizes unique cutting techniques to create breathable gaps in the brickwork. Arched doorways and tiered steps symbolize the spread of knowledge and humanity's pursuit of truth, inviting visitors on a physical and spiritual journey through books.
Historical Significance of Red Brick
Tianjin Zhongshuge, surrounded by century-old Italian red brick buildings, reflects the historical and cultural importance of the material. X+living uses red brick as a structural element, symbolizing craftsmanship and heritage.
 This choice encourages a reflective pace, inviting visitors to engage deeply with the space.
This choice encourages a reflective pace, inviting visitors to engage deeply with the space.
Innovative Architectural Design
Inspired by the structure of blinds, the design integrates light filtering through slats, creating patterns of light and shadow. Dense brick walls feature strategic cuts that enhance transparency and movement while balancing solid and void.

Maritime Inspiration
A deep blue steel plate runs through the building’s core, symbolizing the city's maritime spirit.
 Arched doorways rise like waves, representing the spread of knowledge, while tiered steps reflect humanity’s pursuit of truth, making the journey through books both physical and spiritual.
Arched doorways rise like waves, representing the spread of knowledge, while tiered steps reflect humanity’s pursuit of truth, making the journey through books both physical and spiritual.
Project Details
Project Name: Tianjin Zhongshuge
Architecture Firm: X+Living
Lead Architect: Li Xiang
Location: Tianjin, China