
Located on the slopes of Mount Kyllini in the village of Trikala Korinthias, Greece at the height of 3,600 feet, the Hyades Mountain Resort is creating waves because of its unique cave-like design. Named 'Wooden Cave' the 55-square meter interior space features more than 1,000 hand-cut wooden spruce panels, making it an architectural masterpiece. Designed by Greek architecture firm Tenon Architecture, the hotel is certain to grab the visitor's attention with its beautiful interiors and the breathtaking views it gives of the surrounding Corinthian Gulf. Read on more about this hotel suite in detail at SURFACES REPORTER (SR):
Also Read: Mass Timber Architecture: Benefits and Common Misconceptions
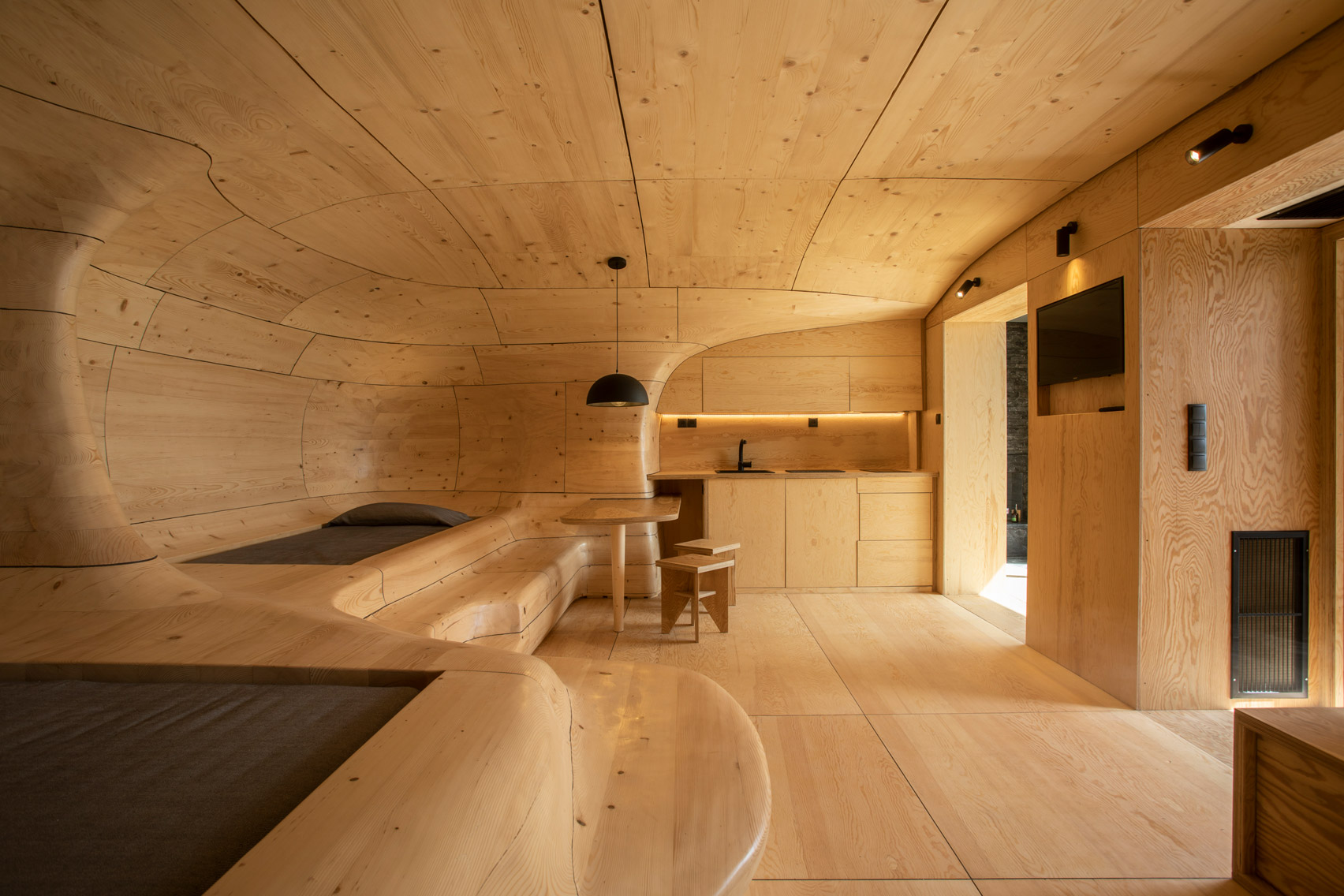
The Greek architecture practice was commissioned to revive the interiors of this resort hotel.
Splitted into Two Halves
The firm decided to divide the suite into two halves, each of the parts finished in different material palettes.
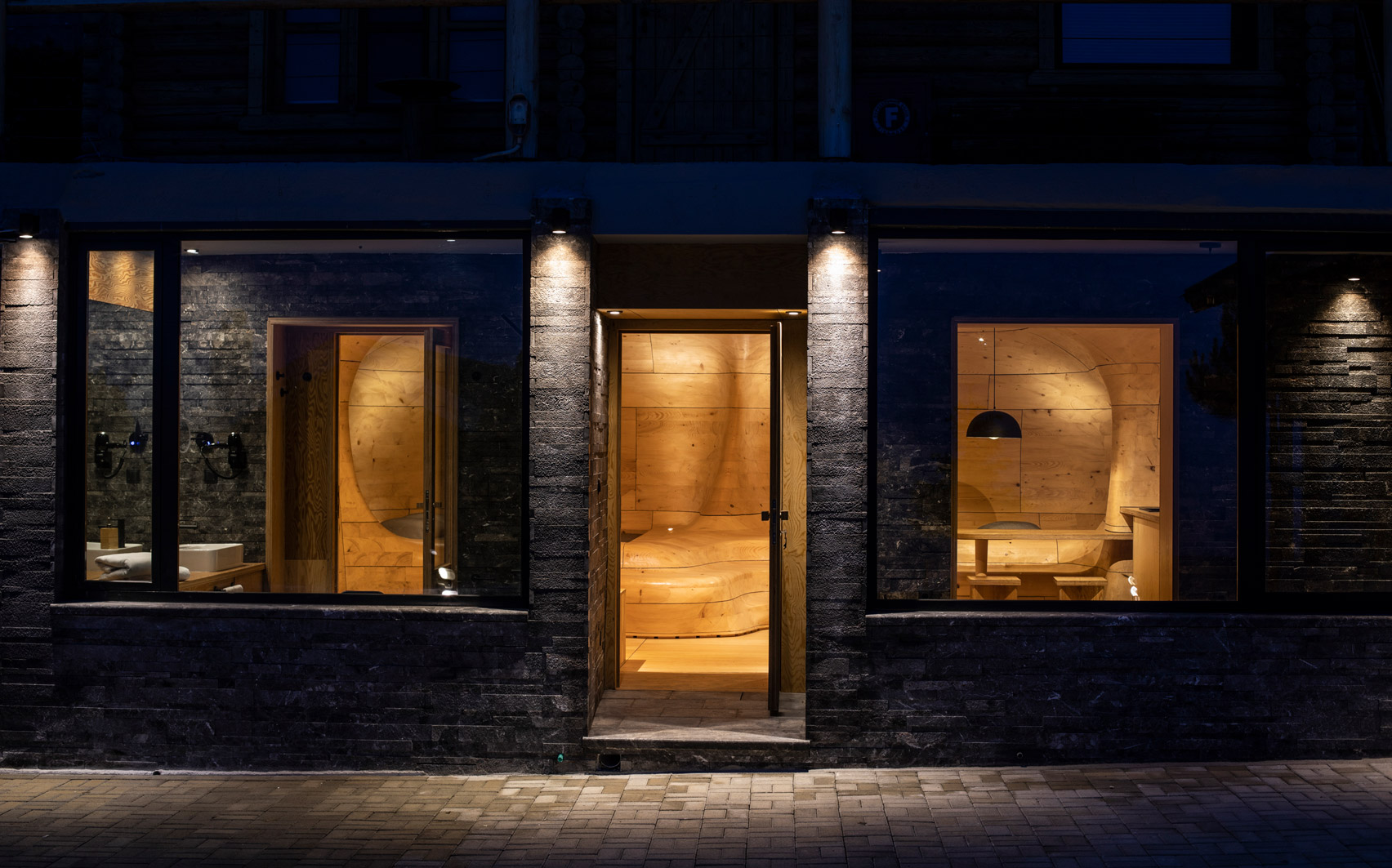
The front half of the suite is ornate with ashy black tiles featuring a more linear and traditional design. The rear half is made almost entirely from wood, giving a feel of a cave.
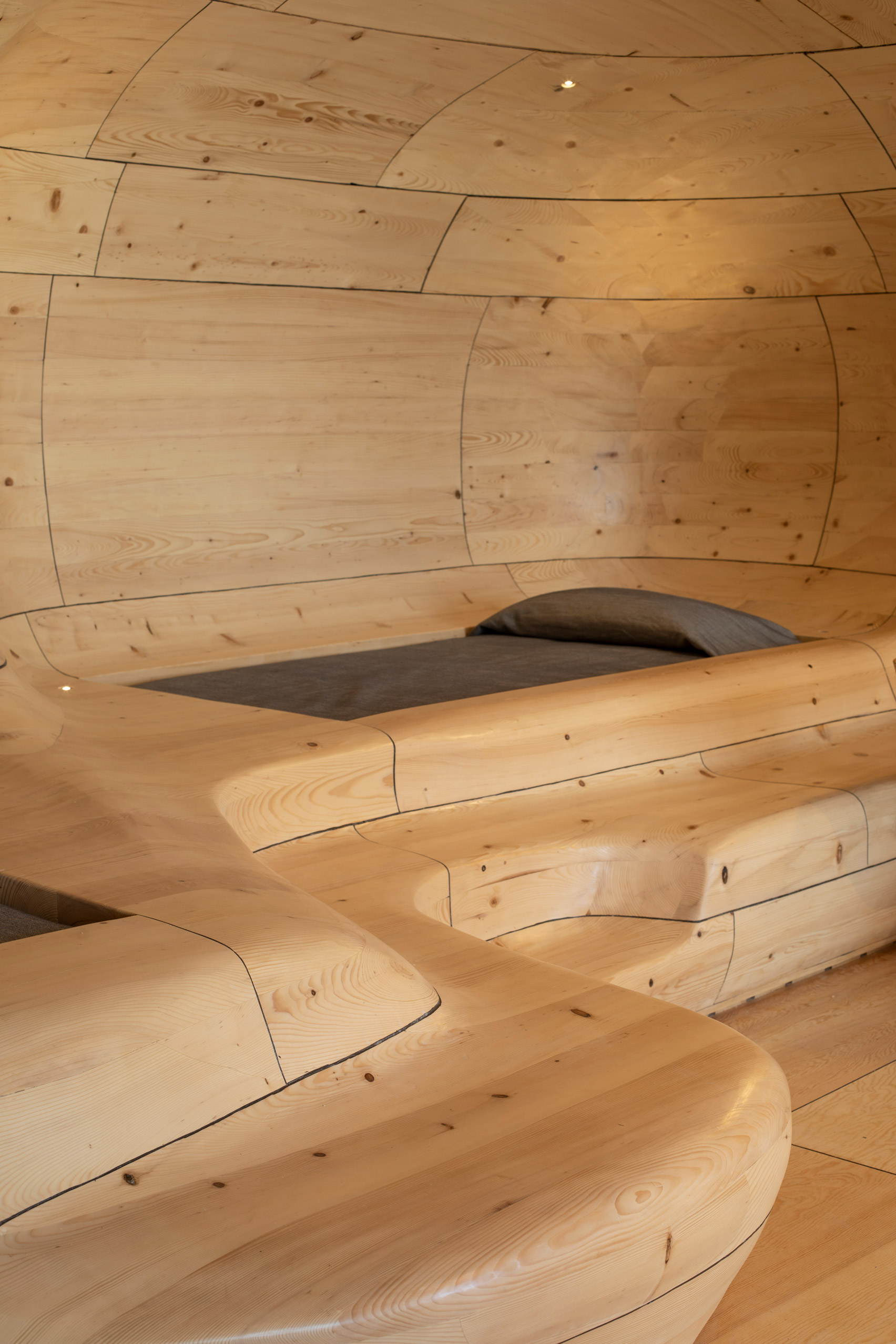
"This division intends to create a clear distinction between the hard, 'protective' shell and the curved, 'inviting' interior, reminiscent of the form of a cave that has been used as a refuge and a haven throughout human existence," explained the studio.
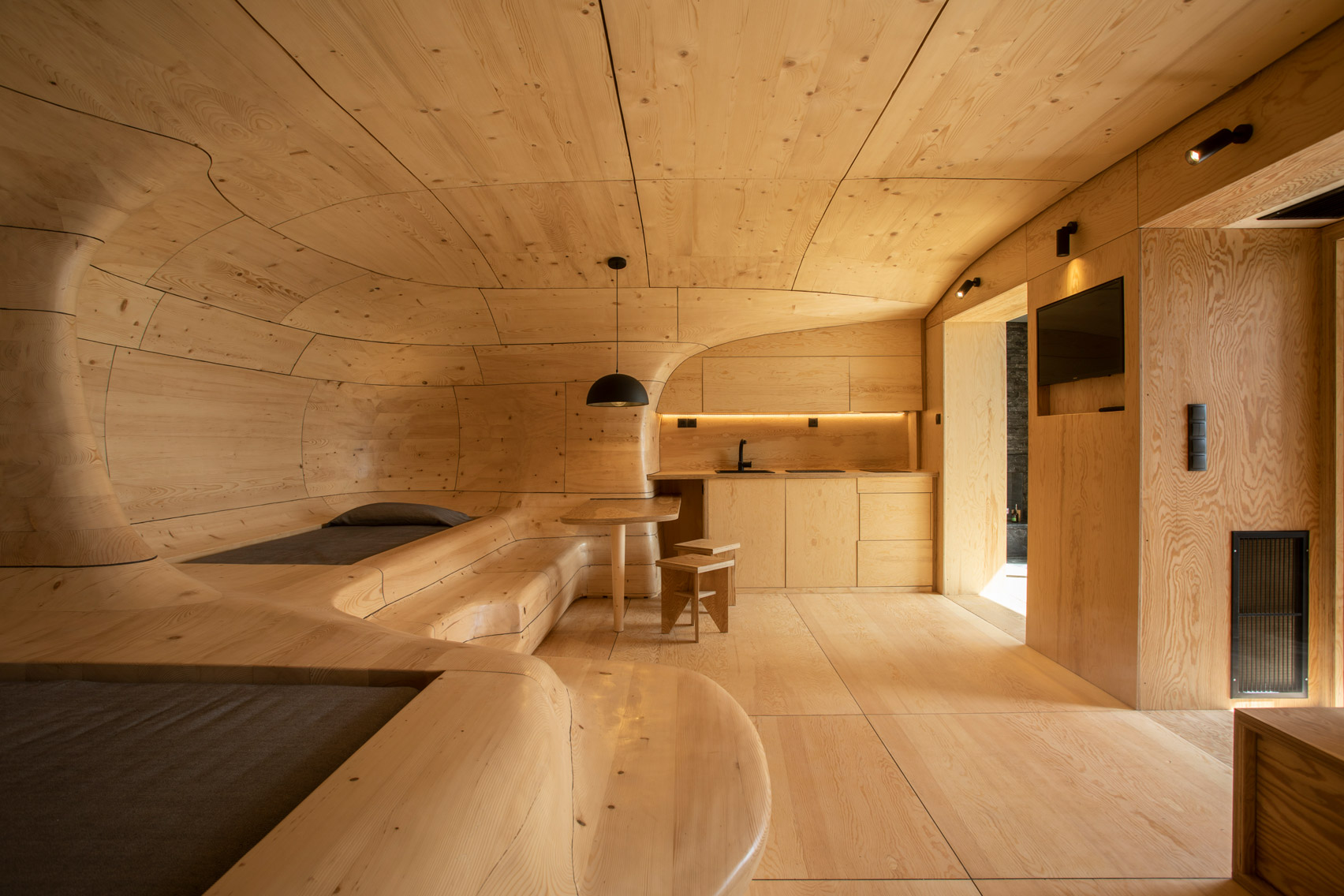
The architects used around 1,112 pieces of spruce to create the interiors of this suite.
Also Read: Plywood Lines Every Surface of Shen’s New Beauty Store in Brooklyn | Mythology
The shaping of Each Timber Piece
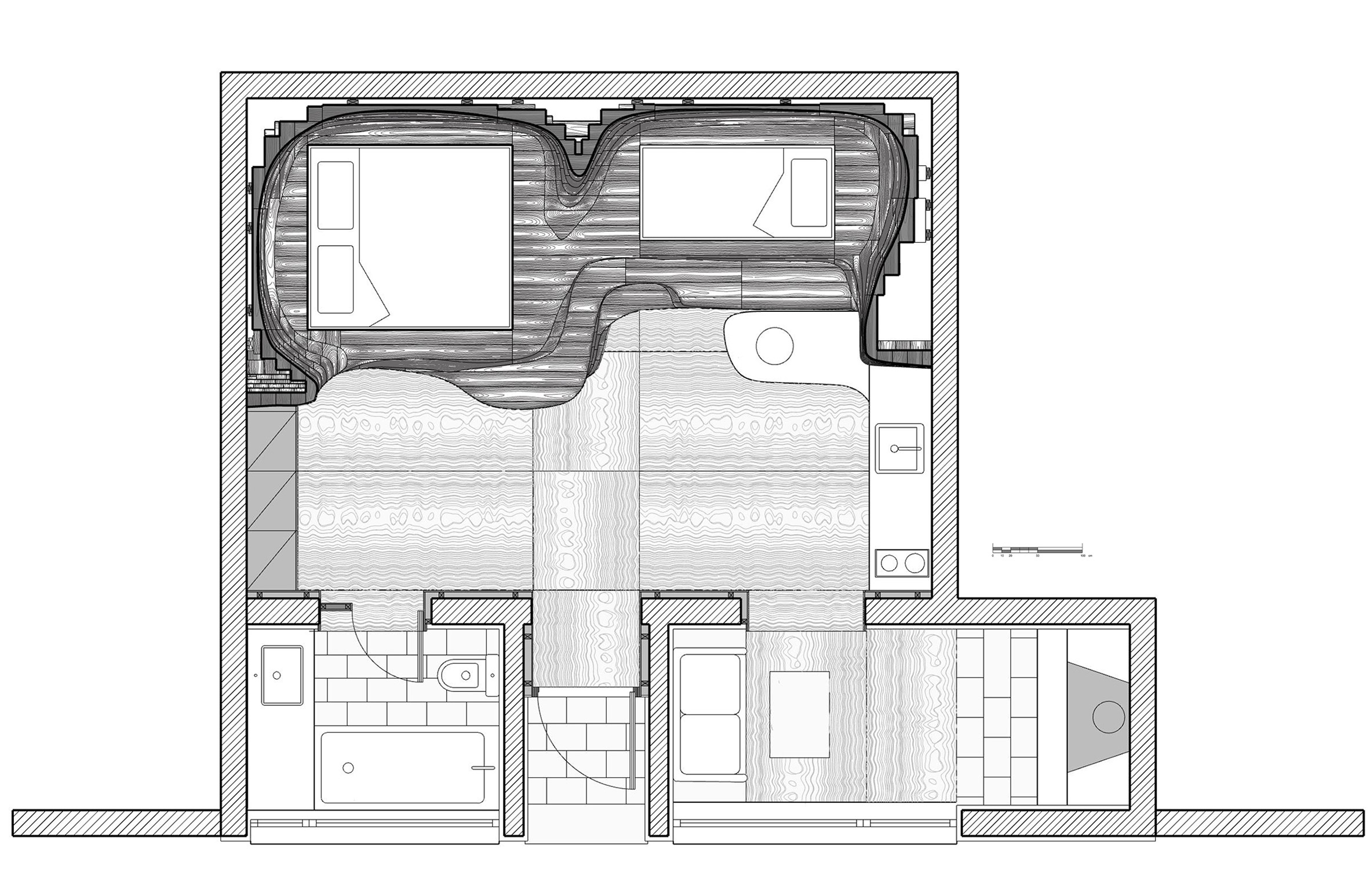 The studio used an algorithm-based programme to fabricate the shape of each timber piece before they were hand-sculpted on-site by studio's two lead architects - Apostolos Mitropoulos and Thanos Zervos.
The studio used an algorithm-based programme to fabricate the shape of each timber piece before they were hand-sculpted on-site by studio's two lead architects - Apostolos Mitropoulos and Thanos Zervos.
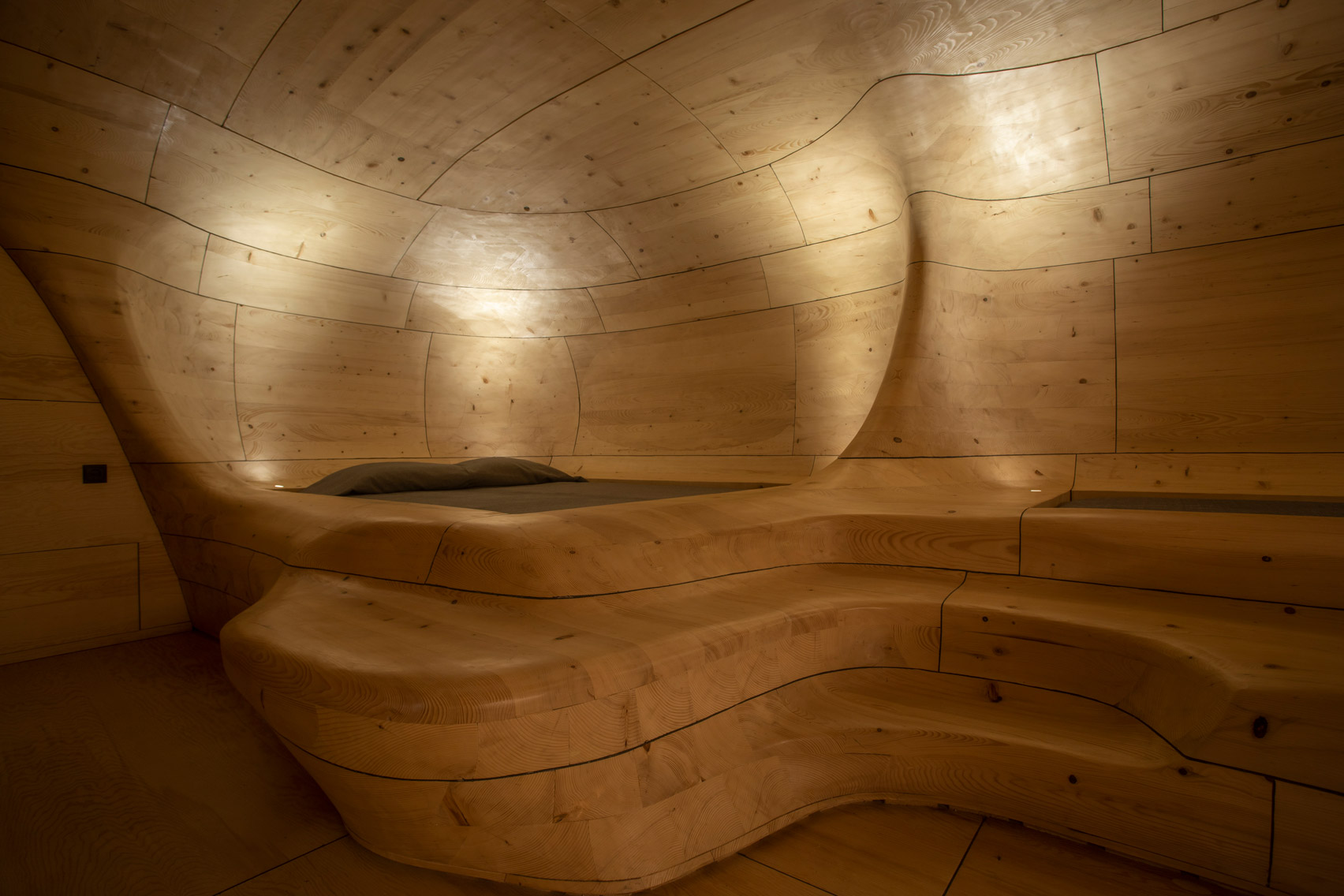
Then, 55 large modules were created by slotting these pieces together. Then they were carefully shaped and polished by hand. Then came the time to assemble the smoothed pieces into the cave-like structure.
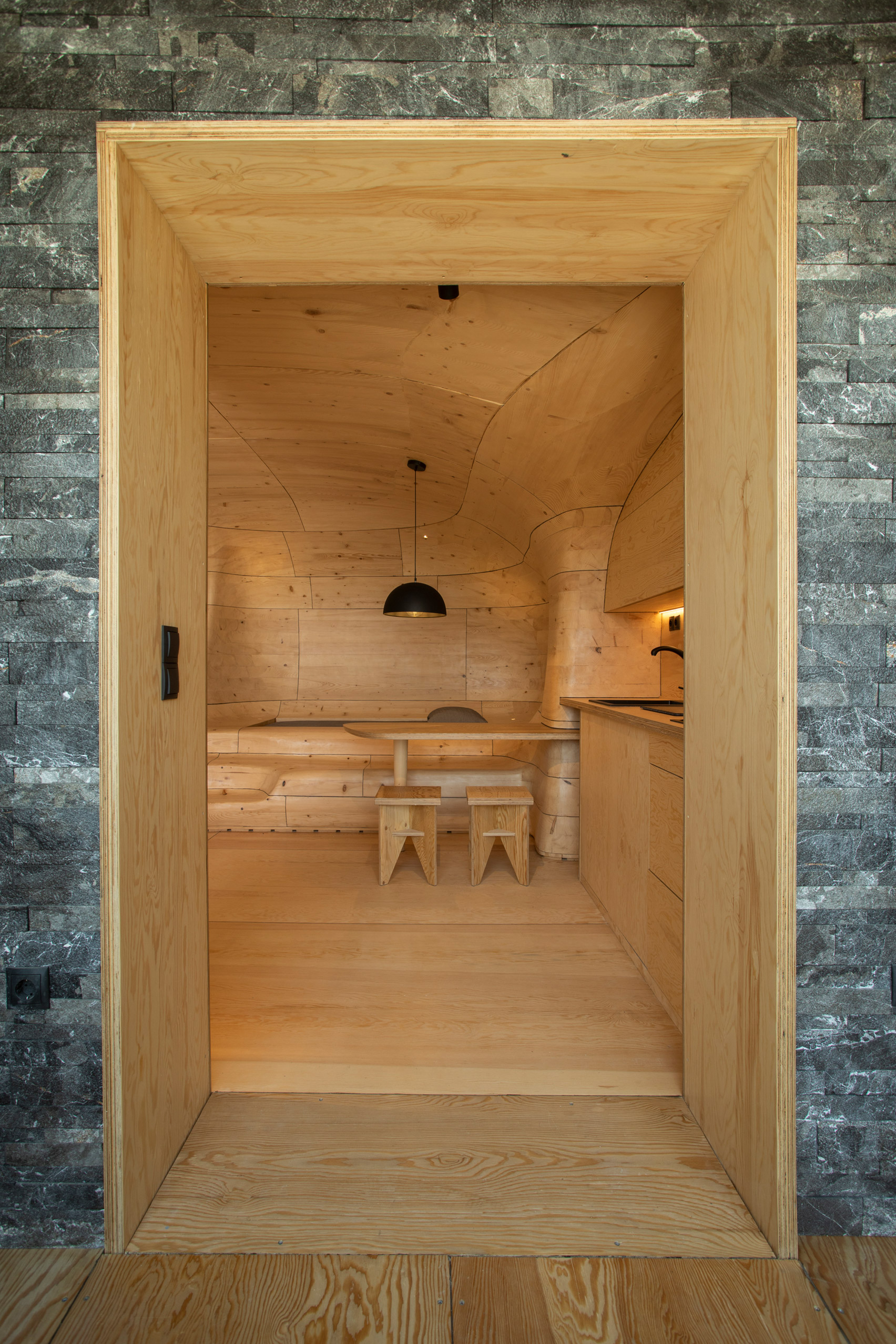
"The absence of any digital fabrication methods in the construction resulted in the adoption of a more sculptural approach towards the final form," added the studio.
Free Air Flow Allows Passive Cooling
To ensure proper airflow during the warmer summer months, the studio chose not to have a wooden structure in touch with the hotel's concrete shell.
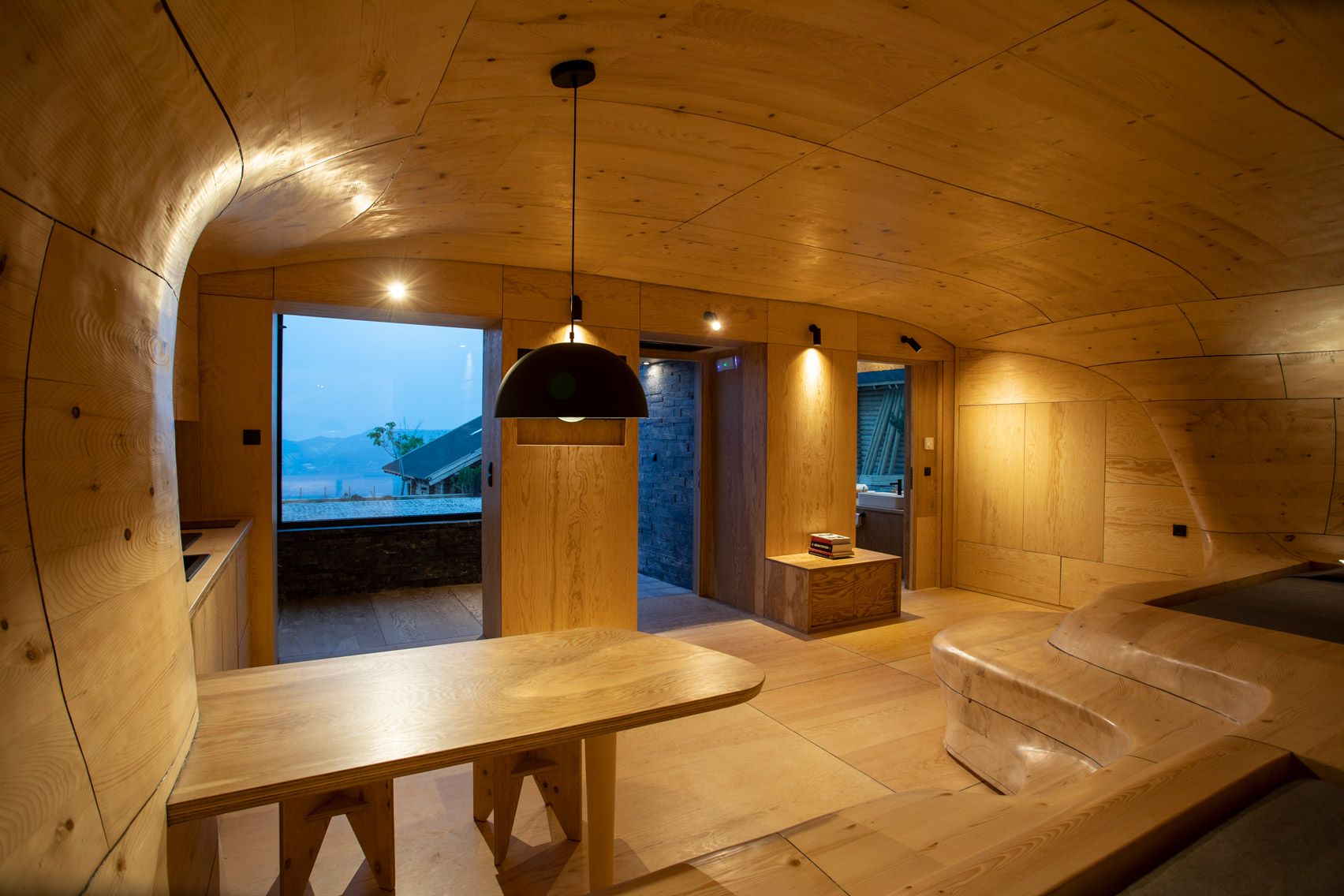
The studio bent the rear walls of two areas to house single and double beds, which have been built into the turned platform below. The large platform can be doubled-up as a bench seat when required.
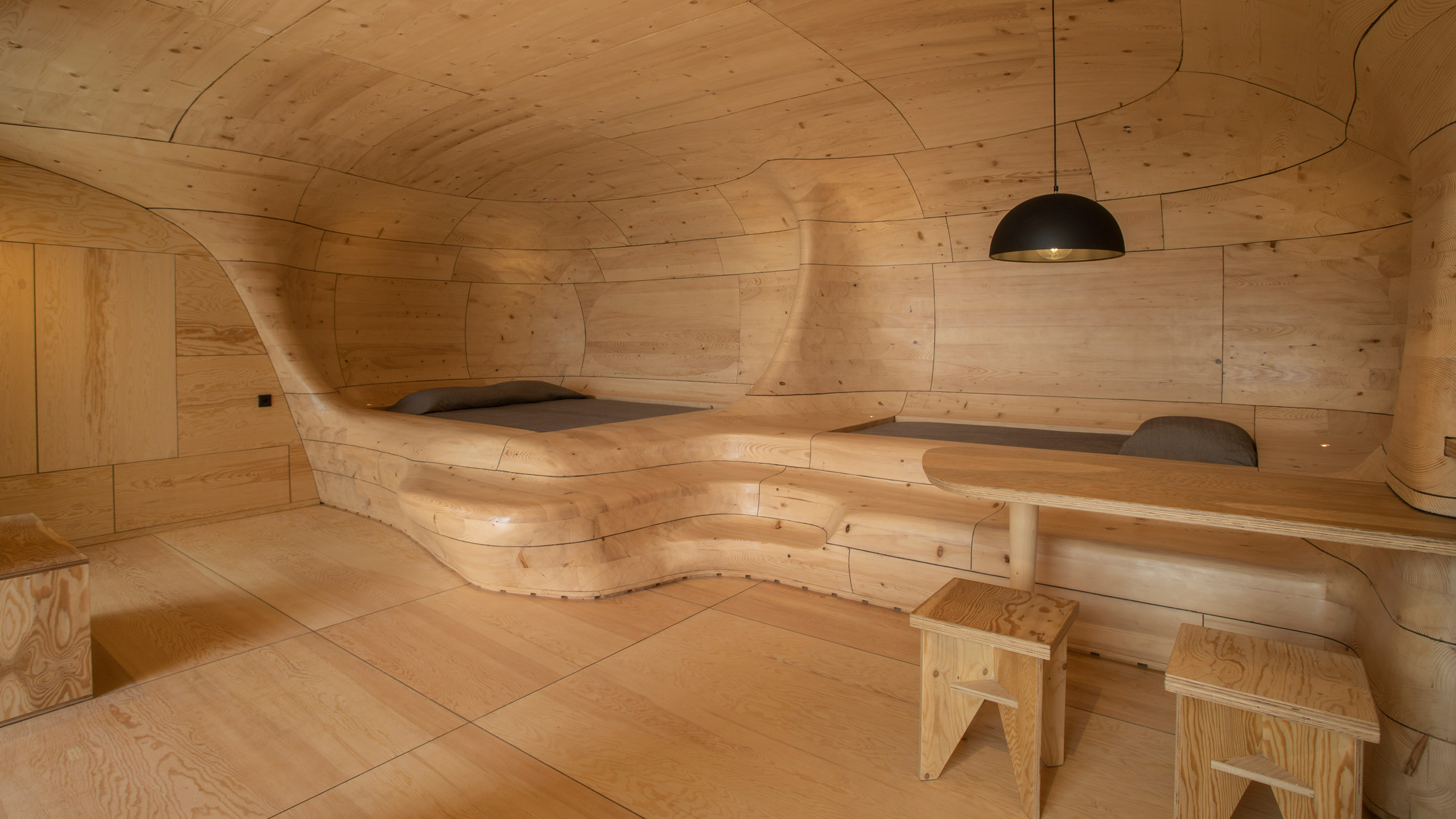
Other Striking Elements in the Suite
Many vital elements, like the cupboard, floorboards and dining table, are made of knotless pinewood.
If we talk about the use of colour in the hotel suite, all spotlights, faucets, taps and hanging kitchen lamps are jet-black.
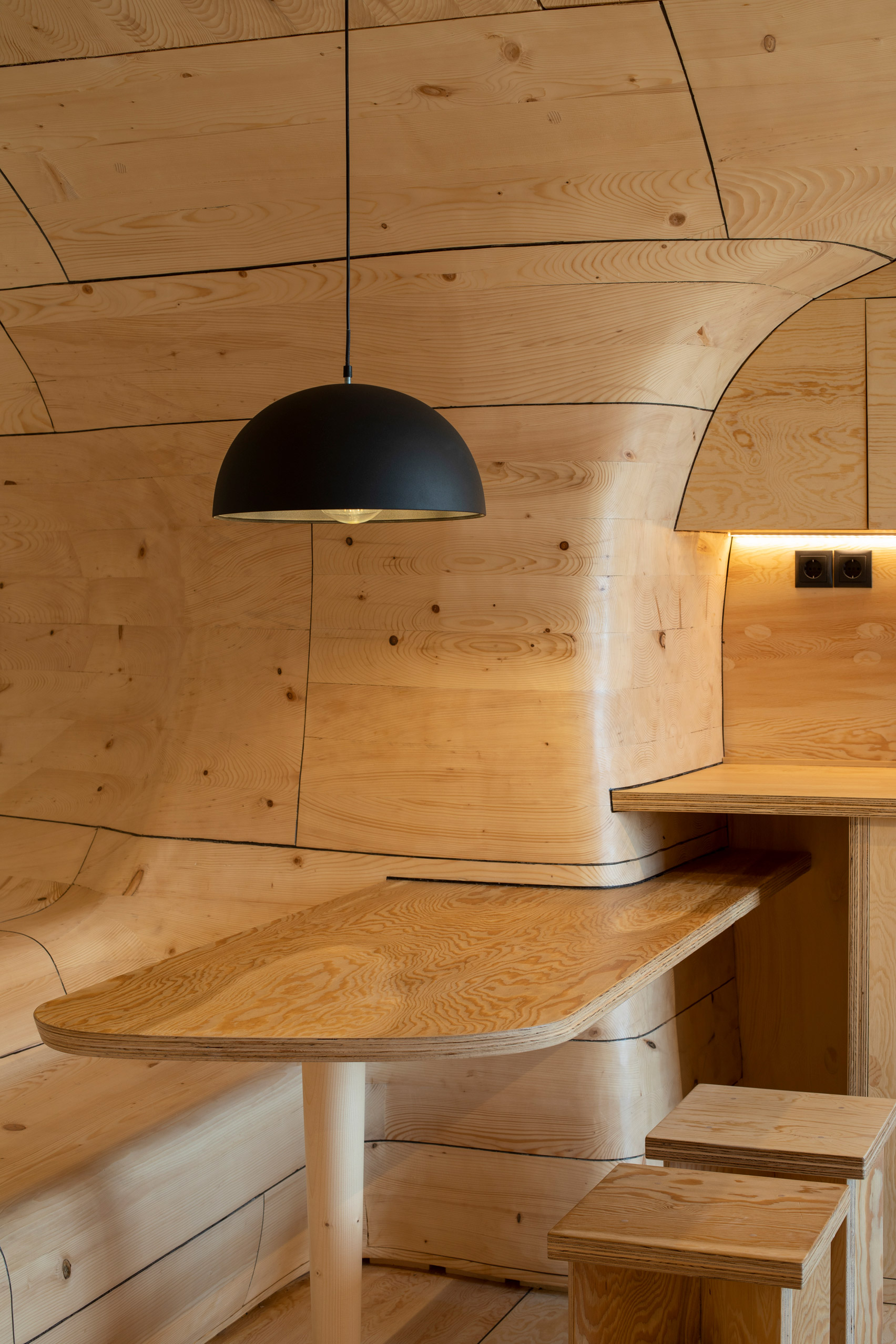 In contrast, the bathroom tub and sink are white. The window alongside the bathtub allows enjoying the impressive views of the surrounding while taking a relaxing bath.
In contrast, the bathroom tub and sink are white. The window alongside the bathtub allows enjoying the impressive views of the surrounding while taking a relaxing bath.
Project Details
Project Name: Wooden Cave
Location: Trikala Korinthias, Greece
Architecture Firm: Tenon Architecture
Area: 55 m²
Year: 2020
Photographs: Spyros Hound Photography
Manufacturers: Kanellopoulos, Michalis Gianeskis, Petros Hamilos
Wooden Blocks into ‘Lumbar Curtain’ Facade in Tokyo by Tsukagoshi Miyashita Sekkei
Auditorium created with Wooden Cubes
Hand-Carved Timber Flows Like Ribbon in the Interiors of This Retail Shop | Timber Rhyme | Studio Ardete | Chandigarh
Each Lumber Tile in the London Timber Pavilion is Cut, Laminated And Air-Pressed By Hand | Schiller Projects
and more...