
Amsterdam-based UNStudio has recently unveiled the design of its six-storey Van B residential building in Munich. The Van B building is developed using a grid system, which means the design will allow the inhabitants to quickly shift and reconfigure the space when required. Described as "analogue smart", it will comprise plug-in furniture modules to reconfigure its apartments as per the need easily. The building is still under construction and will feature apartments, gallery lofts and rooftop flats sized from one to three bedrooms. Read SURFACES REPORTER (SR)'s this post to know more about the design of the building:
Also Read:World’s Tallest Ceramic Facade | Wasl Tower | Dubai |UNStudio
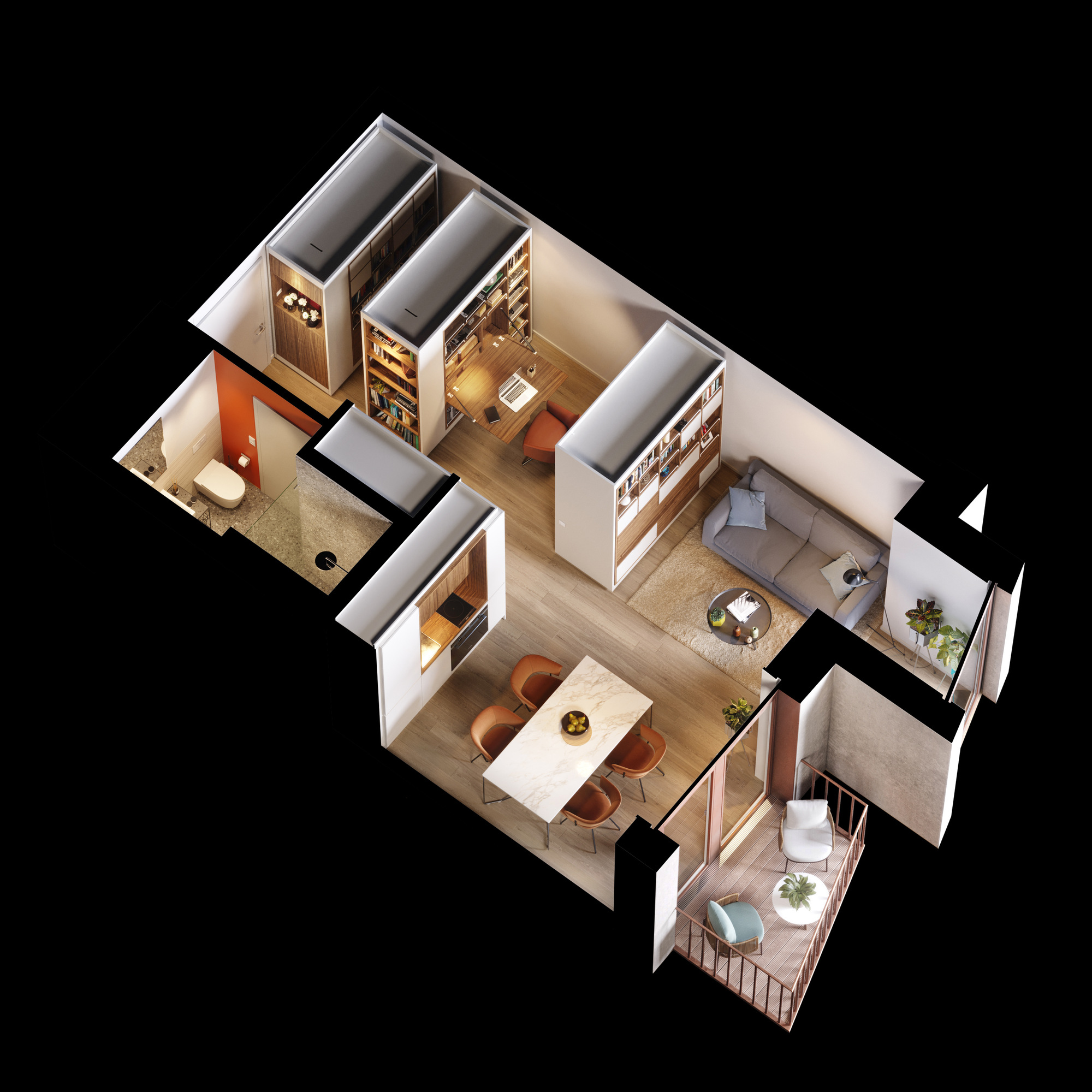
Located on Infanterie Strasse in Munich's Creative Quarter, the building is considered a prototype for modern city dwellings.
Spread over an area of 15,945-square-metre, the building will have 142 apartments with shared communal spaces. Also, Van B building attempts to find a solution to the housing crises and thus designed with reconfigurable interiors to maximise the internal floor space and adaptability. The plug-in furniture will feature the interiors that function as space partitions.
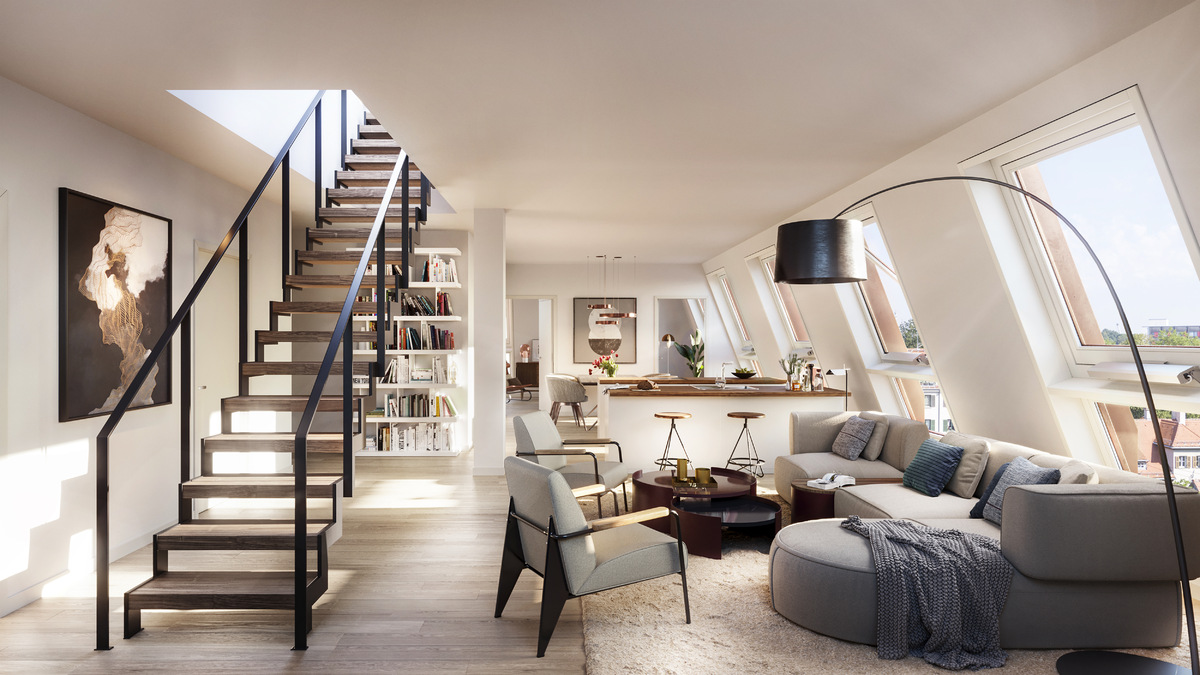
"The flexibility lies in the fact that each element can work in different configurations and that the resident can choose an individual configuration of plugins based on a catalogue of nine elements," the UNstudio founder Ben van Berkel.
Modular Facade with Bay Windows
The building design features a modular facade where different units will host various modules, including ones with storage, workspace, a gym, a lounge and a bed.
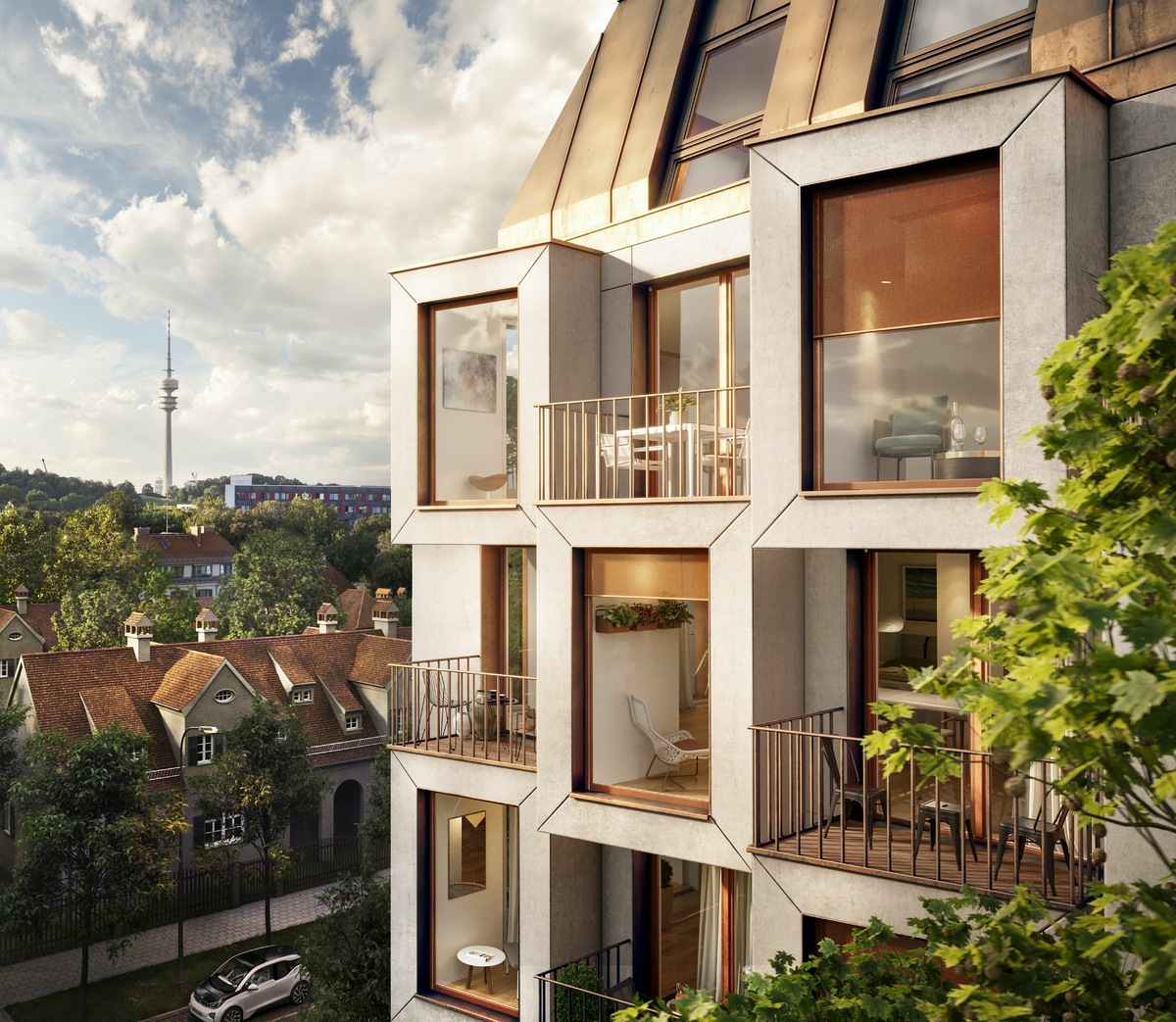
The apartments will have bay windows to let more natural light enter the space. All modules work together and can be removed completely when not required.
Also Read:This Facade By UNStudio Imitates a Billowing Transparent Fabric
"This is not smart in the usual sense of tech integration," said Studio.
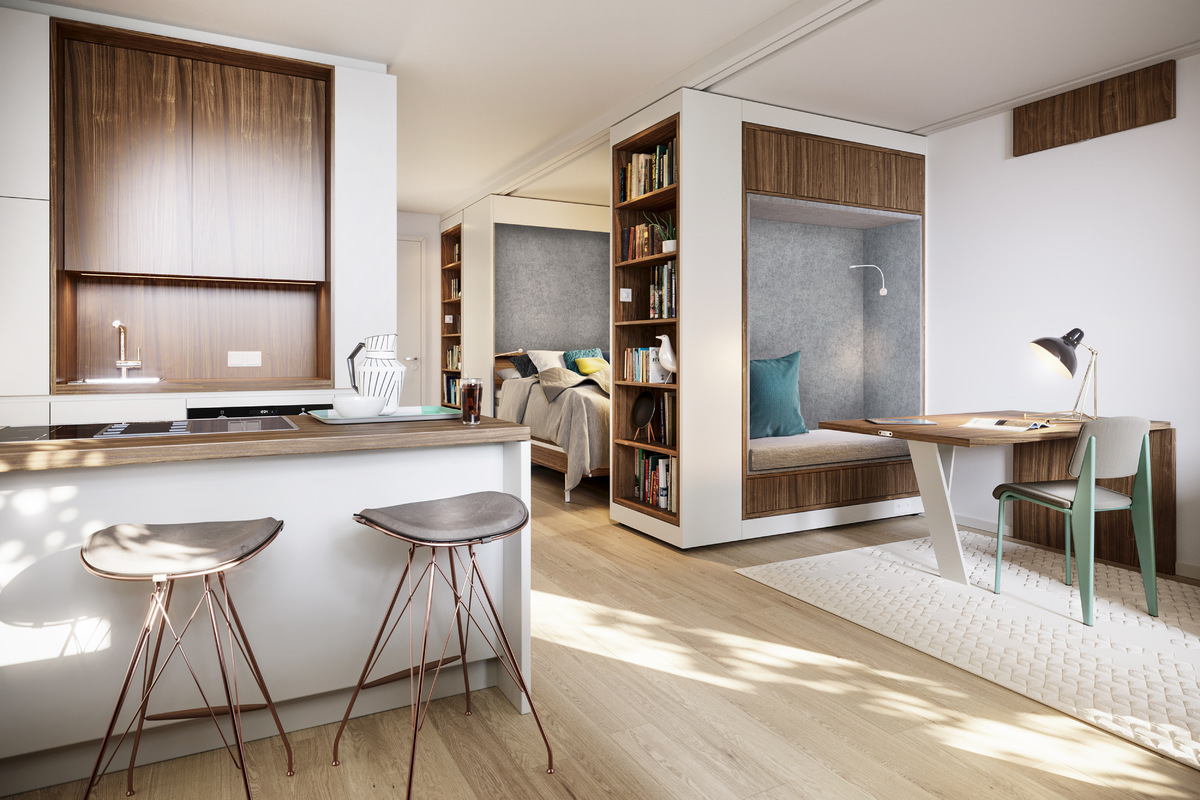
"It instead involves reinterpreting ideas from the digital world in order to improve the analogue, physical spaces we inhabit."
Different Plugins to Frame Space
The designs mainly challenge the old school ideas of a home's footprint and allow the residents to change a living space into a large office or bedroom using plug-in partitions.
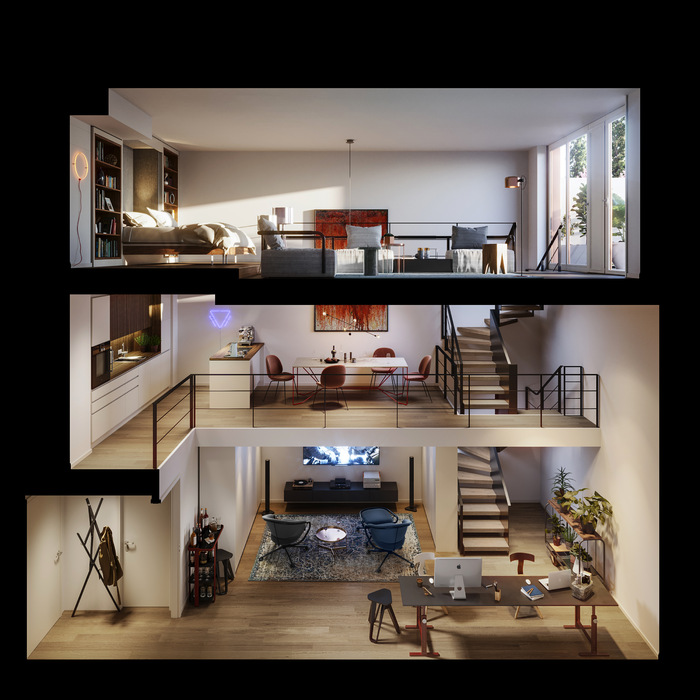
"We started to ask ourselves how we could maximise the space and make it as flexible and multifunctional as possible," said Van Berkel.
Metal and Concrete Exterior
The exterior of the building has protruding windows to provide privacy on balconies. These windows form a sculptural, 3-dimensional shell, while concrete and metal give material contrasts.
Also Read:UNStudio Designs a Karle Town Center (KTC) as a New Tech Hub in Bangalore
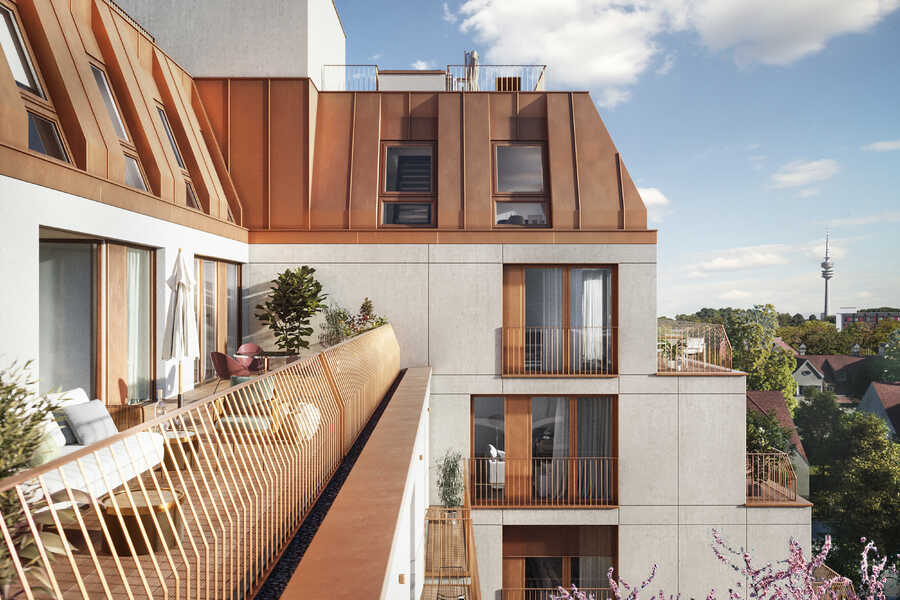
"The colourful and precisely cut metal surfaces on the exterior create a distinct contrast to the monolithic and rough surface of the concrete," Van Berkel said.
"This contrast helps to create a strong identity for the building on this corner location."
The Building is Built As Per Germany's Sustainability Regulations
The apartments are constructed by keeping in mind the Germany Sustainability Code.
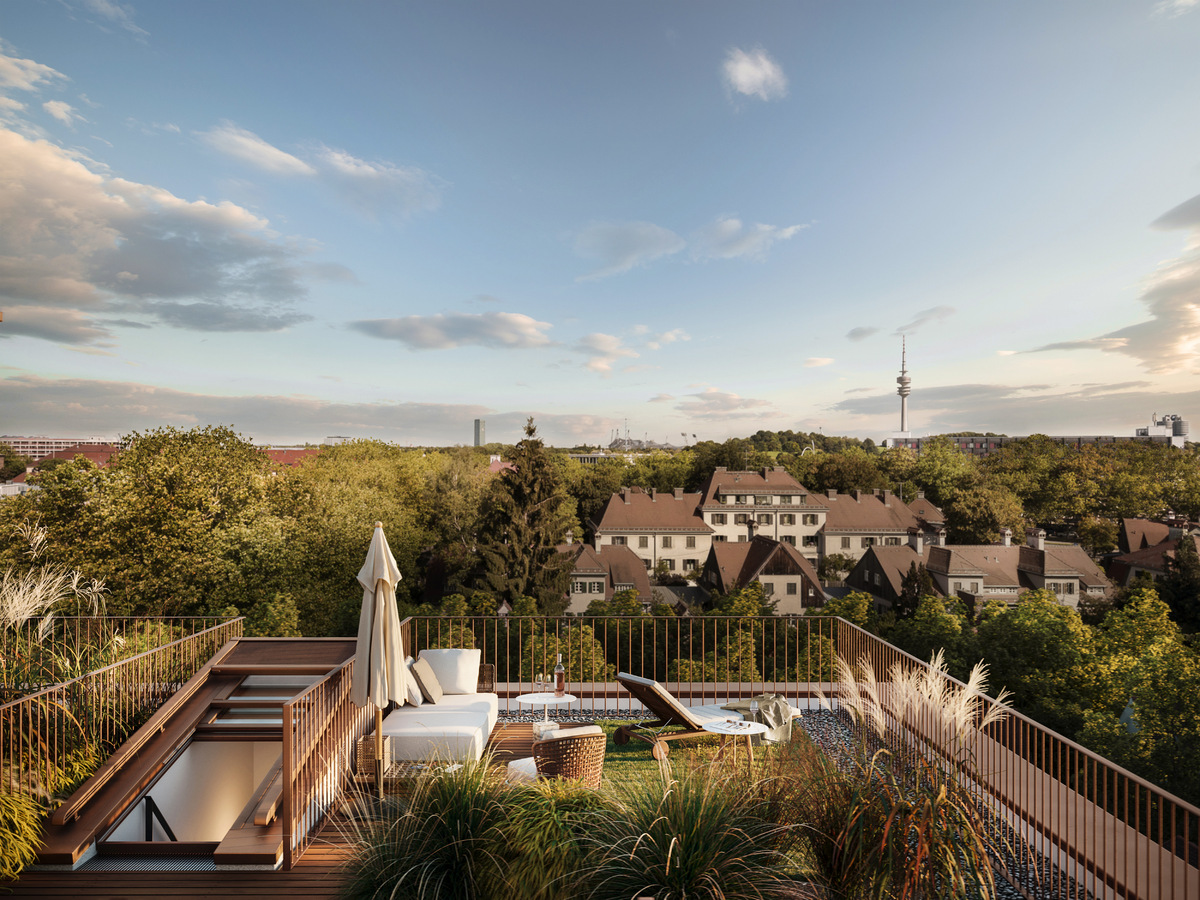
All reused parts of the foundation and basement shape from a previous building on the site to accelerate the construction and save on building materials.
An Indoor-Outdoor Flow
The large windows and balconies help to create a visual connection between indoor and the outdoor tree-lined streets. The outdoor spaces are designed to be an extension of the living area.
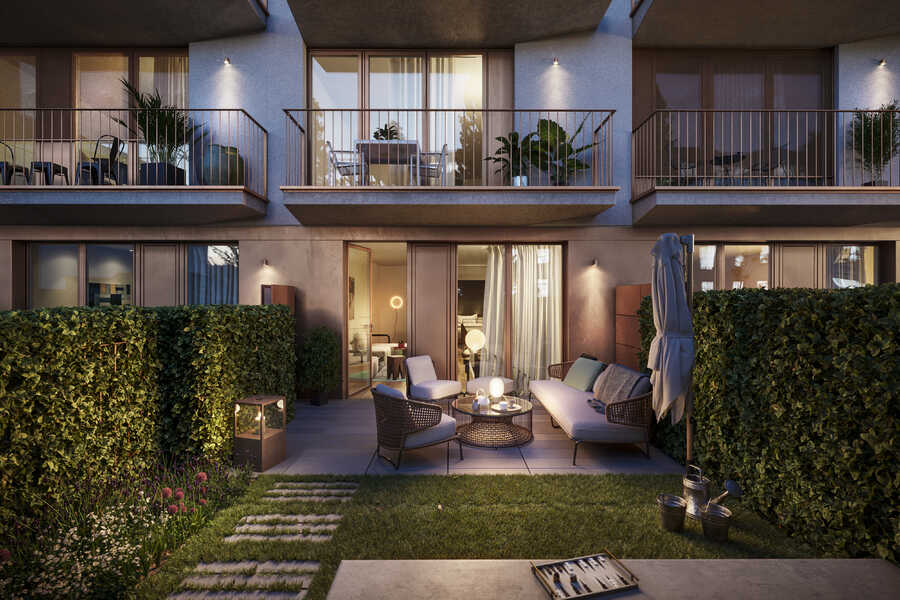
On the ground floor are triple-height apartments with their own address, which the studio describes as "small houses nestled within the building," commented the firm.
Also Read: UNStudio Creates the Coolest White Paint to Protect Buildings From Excessive Heat
A glazed facade facing the ground-floor courtyards will encourage the dwellers to extend their living spaces through gardens' greenery.
A Shared Green Roof Terrace To Encourage Social Interactions
The apartments will have a shared green roof terrace for passive cooling. The entertaining space and communal kitchen lounges along with roof strengthen the idea of community living.
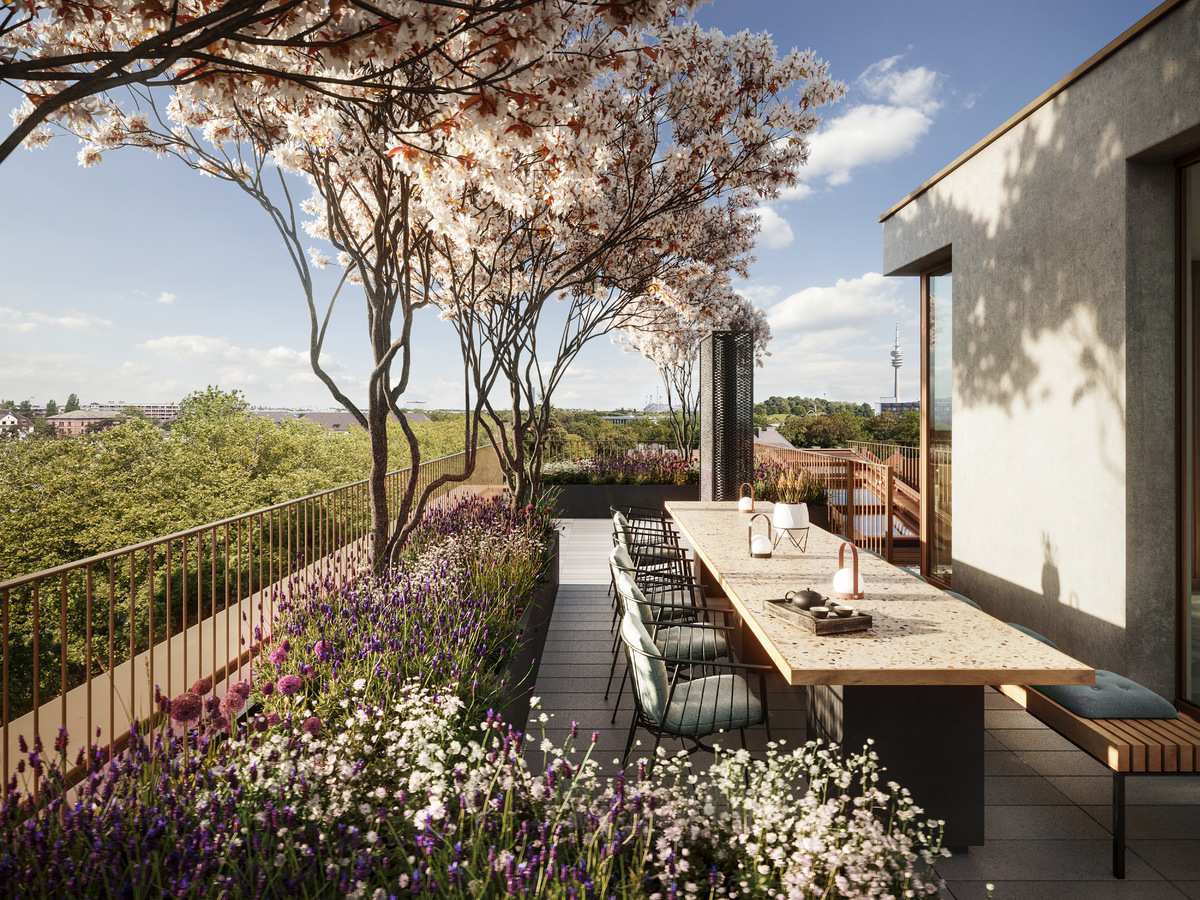
"Architecture can create frameworks that enable people to meet, where neighbourhood communities can be shaped and where spontaneous encounters can occur," Van Berkel said.
Info courtesy: www.unstudio.com
Visualisations: Bauwerk / bloomimages
Video: ©Bauwerk
Keep reading SURFACES REPORTER for more such articles and stories.
Join us in SOCIAL MEDIA to stay updated
SR FACEBOOK | SR LINKEDIN | SR INSTAGRAM | SR YOUTUBE | SR TWITTER
Further, Subscribe to our magazine | Sign Up for the FREE Surfaces Reporter Magazine Newsletter
You may also like to read about:
MVRDVs Competition-Winning Design Valley Nears Completion: See Special Features
Little Island of Heatherwick Studio in NYC Comprises 132 Tulip-Like Concrete Planters Rising Above the Hudson River
The Contemporary Architecture of This New Hotel in China is Inspired From the Ancient Chinese Encyclopaedia
A Rustic Yet Futuristic Parametric Brick Facade Wraps This Residential Home in Coimbatore by Murali Architects
and more...